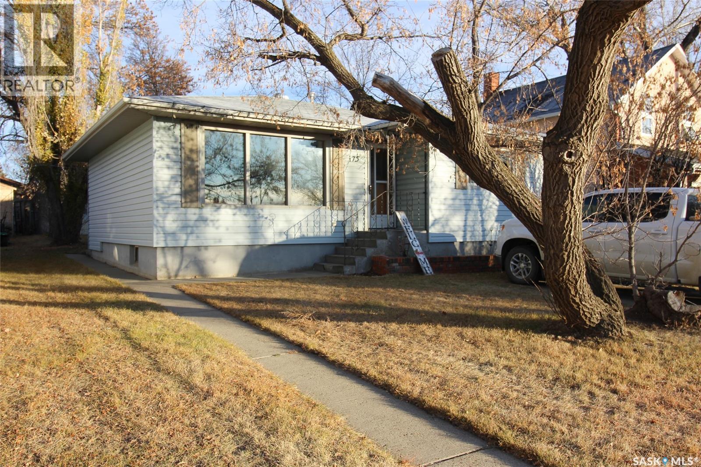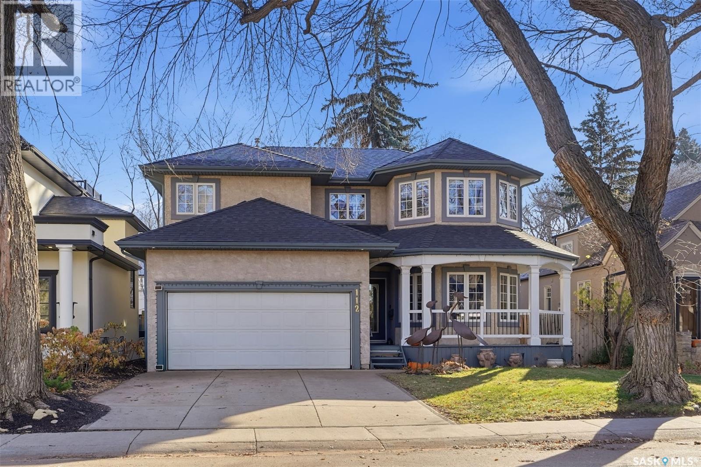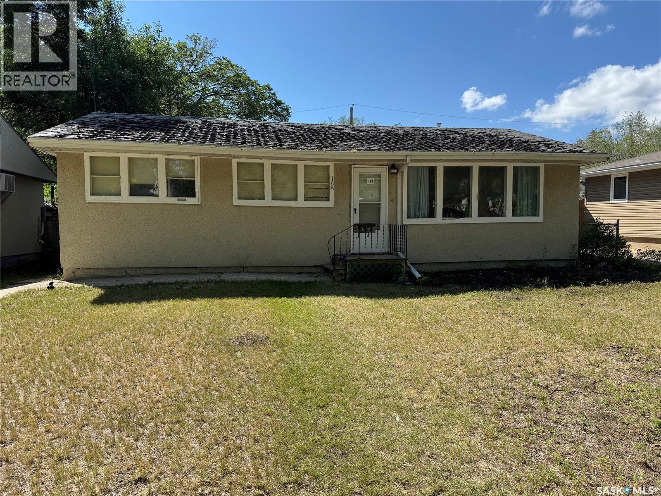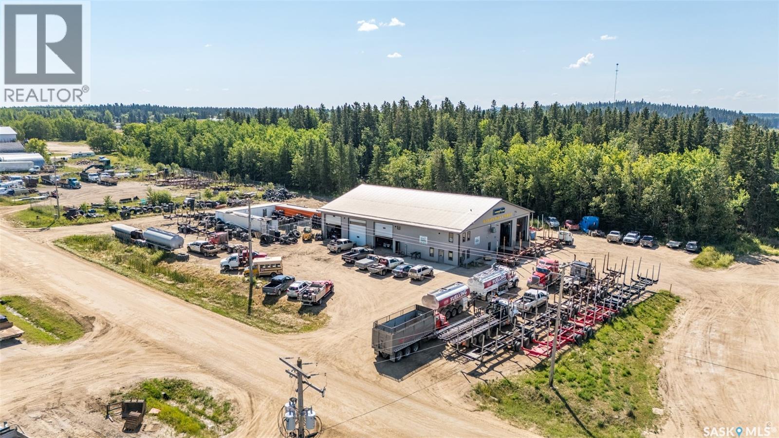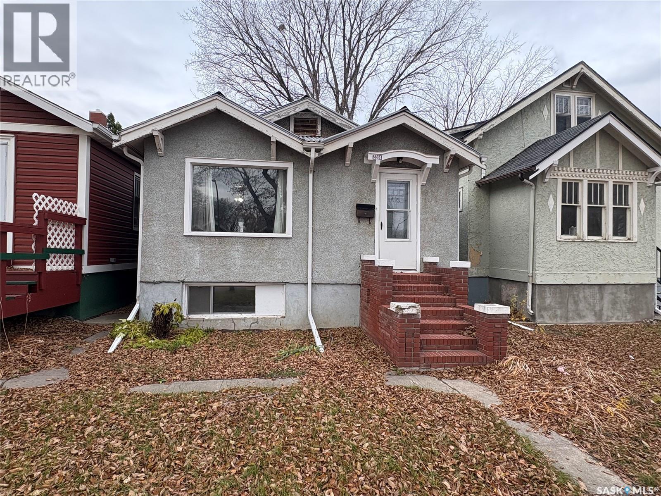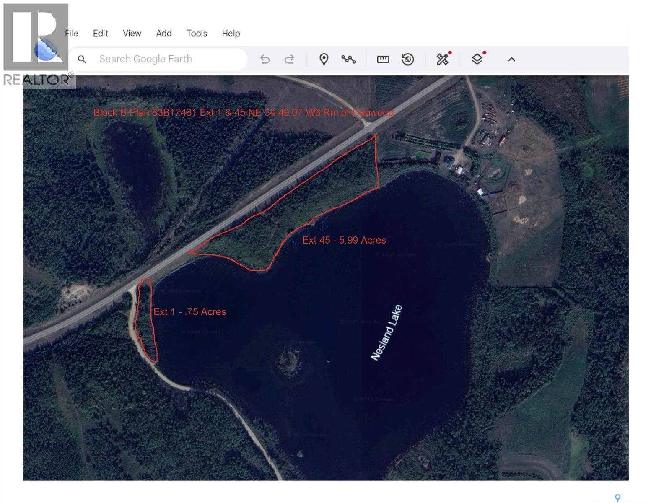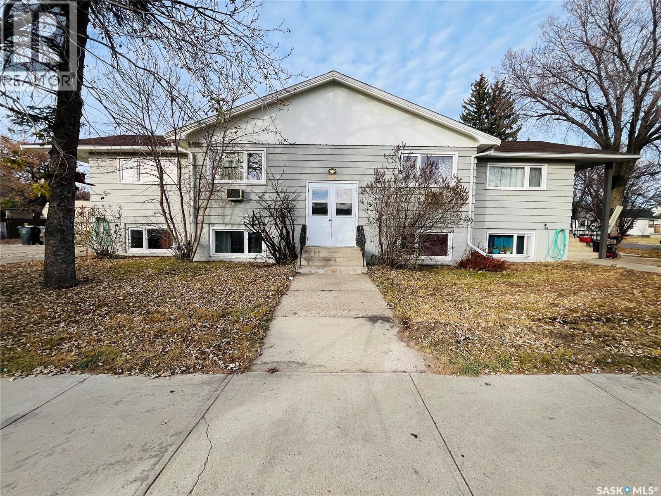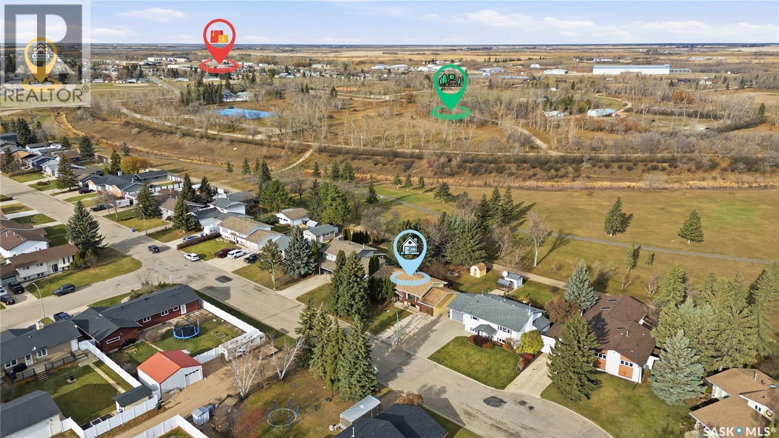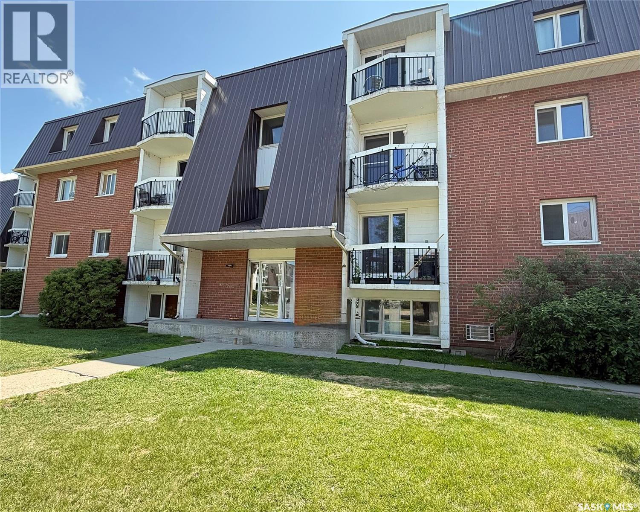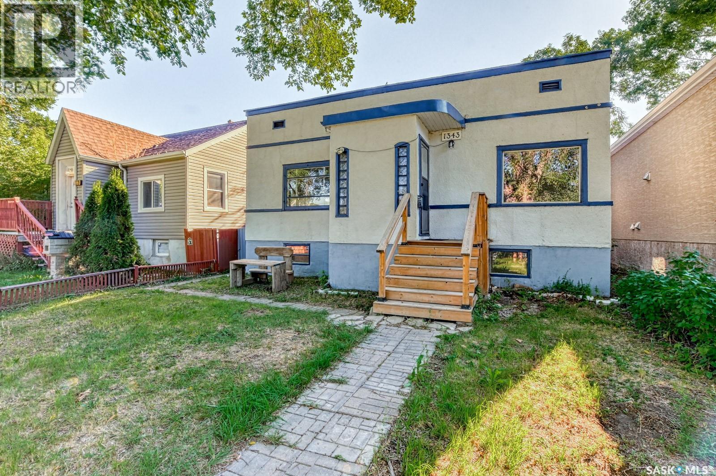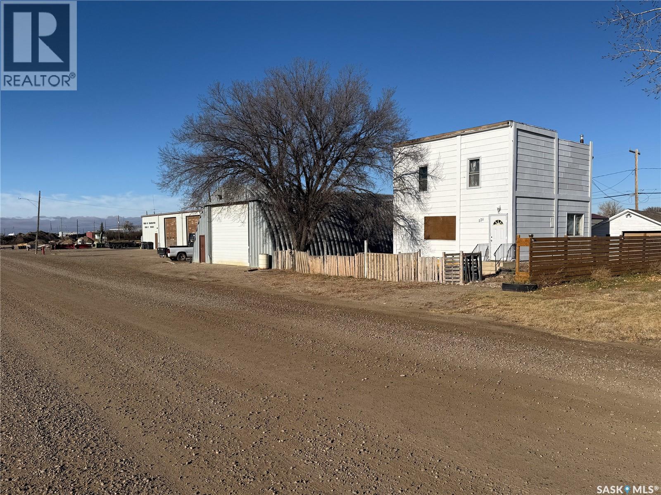Lorri Walters – Saskatoon REALTOR®
- Call or Text: (306) 221-3075
- Email: lorri@royallepage.ca
Description
Details
- Price:
- Type:
- Exterior:
- Garages:
- Bathrooms:
- Basement:
- Year Built:
- Style:
- Roof:
- Bedrooms:
- Frontage:
- Sq. Footage:
175 6th Avenue W
Shaunavon, Saskatchewan
This charming little dollhouse on 6th Avenue West in Shaunavon is the perfect place to begin your homeownership journey. Ideally located on the north side of the Public School yard, your everyday view is filled with the sound of laughter and the sight of children at play — a truly heartwarming backdrop. Step inside to a welcoming entryway that opens into a bright, spacious living room. Between the living room and kitchen sits a cozy dining area, perfect for family meals or morning coffee. The kitchen overlooks the backyard and offers an impressive bank of cabinets, ample workspace, and room for a breakfast table. Both main-floor bedrooms are generously sized and filled with natural light, while the full 4-piece bath is neat and functional. Throughout the home, you’ll find beautifully preserved mahogany doors, trim, and solid wood accordion-style closet doors that add character and warmth. Downstairs, the fully developed lower level features a massive family room with a gas fireplace — an ideal spot for movie nights, games, and gatherings. A spacious guest bedroom and a second 3-piece bath offer great flexibility, while the laundry area provides extra storage space. Notable updates include a high-efficiency furnace (2011) and a new hot water heater (2015). Outside, the backyard is ready for relaxation, featuring a covered patio, a large lawn, and fencing on two sides. A garden shed is also included to keep your tools organized. This is a well-loved, move-in-ready home with timeless charm and thoughtful updates — an incredible value in a great location! (id:62517)
Access Real Estate Inc.
112 Saskatchewan Crescent W
Saskatoon, Saskatchewan
Quiet elegance is what you will feel in this stunning 2 storey located on a historic street close to the river with loads of curb appeal. The entrance leads you into a grand open concept living space with loads of natural light and vaulted ceilings that seem to go on forever. A bright skylight, stainless steel appliances, adjoining living room with fireplace and engineered hardwood flooring make this living space a place to gather with family and friends. What would make this gathering place even better? Main floor wet bar of course. This home has everything! There is main floor laundry, direct entry to garage as well as direct access to the backyard and 2 tiered deck with hot tub right off the dining room and kitchen. The primary suite boasts a stunning 5 piece ensuite with his and hers sinks, soaker tub and separate shower. There are 2 other good sized bedrooms and 4 pc bathroom. The finished basement is perfect for a family – loads of space for teens to occupy or for a young family to have a play area for small children. The backyard is an oasis with a hot tub, 2 tiered deck leading to lush grass and assorted foliage. The home is located steps away from the South Saskatchewan River and all the wonderful walking paths. Enjoy sunrises and sunsets on the front porch or back deck, either way, it is luxury at its finest! Call now to book your private showing. (id:62517)
RE/MAX Saskatoon
168 Smith Street
Regina, Saskatchewan
Attention investors, renovators, and first-time buyers with vision—don’t miss this opportunity at 168 Smith Street! This 960 sq ft bungalow sits on a generous lot and offers solid fundamentals and loads of potential, a blank canvas for your renovation ideas. The property features: A massive 28’ x 26’ detached garage—perfect for a workshop, storage, or vehicle enthusiasts, RV/boat parking with laneway access—ideal for those who need extra outdoor space, Ample room to expand, garden, or even rebuild/redevelop in the future. (id:62517)
Realty Executives Diversified Realty
501 Hoehn Road
Big River, Saskatchewan
Rare opportunity to acquire both a well established profitable business and expansive commercial property in the heart of Big River! This turnkey offering includes all necessary equipment, a 1.59 acre industrial zoned lot and an 8,000 sqft facility designed to accommodate heavy duty mechanical work, vehicle maintenance and equipment storage. The building features a spacious heated shop area with seven 16ft overhead doors, a front reception, two offices, a showroom, staff room, mezzanine and extensive storage. A frame straightener is also included supporting structural repairs such as straightening rolled or damaged vehicles. The layout offers flexibility for a range of commercial or industrial operations whether you choose to continue the current use or adapt it to suit your needs. Operating for 30 years with a long list of repeat customers and strong ties within the community. It is SGI accredited for collision repairs and certified in vehicle safety inspections for mid-size and heavy trucks, power units, trailers, semi-trailers and buses. Additional credentials include CSA B620 certification and Transport Canada Registration for highway tanks and TC portable tanks and ASME certified for welding. It is also qualified to perform leak testing and inspections of intermediate bulk containers. As a certified Goodyear dealer, the shop services tires on everything from personal vehicles to tractor trailers, farm and industrial equipment. Retail demand for recreational services is growing steadily, offering added revenue potential.Strategically located within 132 km of Prince Albert and 213 km of Saskatoon, this shop is the only SGI accredited facility within a 100 km radius, making it an essential and exclusive service provider for the surrounding area. Whether you are looking to expand, invest or take on a new challenge, this property presents space, functionality and long-term potential. Act now and explore what this unique opportunity has to offer! (id:62517)
RE/MAX P.a. Realty
2204 Montreal Street
Regina, Saskatchewan
Welcome to 2204 Montreal Street! This charming bungalow located in General Hospital area offers exceptional convenience — just steps away from General hospital! Inside, you’ll find a bright, functional layout with cozy living space, an inviting kitchen, and a finished basement for added versatility. Outside features a one-car detached garage, RV parking, and a fenced yard. Perfect for first-time buyers, healthcare professionals, or investors looking for great value in a central location! (id:62517)
Boyes Group Realty Inc.
Millar Land
Canwood Rm No. 494, Saskatchewan
Vacant Waterfront land ready for your future development of cabin or year round dwelling. 2 Portions of land equalling 6.74 acres Located only 2.4 kms west of Mont Nebo on Highway #3, this property at Nesland Lake offers recently cleared sections which has been seeded to grass so you can come and enjoy the peacefulness of Nesland Lake. Excellent summer and winter fishing right out front of your property with Northern Pike, Perch and Rainbow trout along with multiple other lakes and trails in the area to explore. Only 1 1/2 hour drive from Saskatoon to your own lakefront getaway!!! (id:62517)
RE/MAX P.a. Realty
335 Chaplin Street W
Swift Current, Saskatchewan
Welcome to this well maintained 4 plex. This building has shared laundry, most of the windows are PVC and there has been updates to most of the flooring, paint, and work to the bathrooms and kitchens. There are 2 updated furnaces and an updated water heater. There are 2 thermostats. The main floor heat is controlled in suite #1 and the basement heat is controlled in the basement hallway. This is an investment opportunity that doesn't come along every day. With rental properties highly sought after in the city, this one is full of potential. Measurements are taken from Suite #4 (1 bedroom suite) and suite #1 (2 bedrooms). (id:62517)
RE/MAX Of Swift Current
36 Vanier Drive
Melville, Saskatchewan
Welcome home to 36 Vanier drive. Ideally located on a quiet street with a yard looking out onto an expansive park view - this is a location you have to see! This large bi-level home features an ideal floor plan with the front entrance welcoming you into a modern open concept space. The kitchen features plenty of cabinetry, storage, and prep space - including an island for a quick breakfast or hosting! From the living room, dining, and backyard deck; there is a flow that is accentuated by the natural light coming from all sides. The primary bedroom is spacious and includes a double closet and 3 piece ensuite. There are 2 secondary bedrooms on this floor as well as a 4 piece bathroom. Step to the basement and you will find the highlights of the bi-level construction with plenty of natural light. This floor opens into a large family room that provides direct access to the large attached garage. There are 2 additional bedrooms, 4 piece bathroom, laundry, storage, and utility space as well! When you have a backyard like this the lines from your yard to the park start to blur - what a view! There is a freshly built deck that steps down, mature trees with a patio space tucked around for those cozy evening fires, and shed included. This home has received numerous updates with fresh paint, new flooring, lighting, bathroom updates, and insulation in the garage. Available for a quick possession and ready for you to move in! Don’t miss out on one of the best locations in town, Call Today! (id:62517)
Realty Executives Saskatoon
12 47 Centennial Street
Regina, Saskatchewan
Welcome to #12 – 47 Centennial Street, a well-kept 2-bedroom condo that offers both comfort and a smart investment opportunity with positive cash flow potential. Ideally located just a short walk from the University, this property is perfectly positioned to attract students or professionals seeking convenience and modern living. The bright, open-concept living and dining areas feature upgraded windows that fill the space with natural light, creating a warm and inviting atmosphere. The kitchen boasts beautiful maple cabinetry, full appliances including a built-in dishwasher, and ample room for cooking and entertaining. Both bedrooms are generously sized, featuring newer windows, laminate flooring, high-profile baseboards, and double closets for extra storage. The updated bathroom showcases a new soaker tub, maple vanity. With numerous upgrades, a solid rental history, and strong potential for consistent returns, this condo represents an exceptional opportunity in a high-demand area—perfect for both investors and homeowners alike. (id:62517)
Royal LePage Next Level
1343 Queen Street
Regina, Saskatchewan
This move-in ready house would be an ideal investment opportunity or for first time buyers and is available for a quick possession. The main floor features a good sized living room open to the kitchen, featuring stainless steel appliances. Two bedrooms and a four piece bath completes the main floor. This house has a partially finished basement with a rec room, laundry area, a high efficient furnace and new 100 amp electrical panel. The fenced backyard features mature trees and a single garage for off street parking. Call today to book your viewing! (id:62517)
RE/MAX Crown Real Estate
121 1st Avenue W
Shaunavon, Saskatchewan
Opportunity awaits at 121 1st Street W in Shaunavon! Located on the edge of town with no front neighbours, this 1,398 sq. ft. two-storey home is ready for someone with vision to bring it back to life. With a 6,000 sq. ft. lot, lane access, and a generously sized backyard, this property offers the kind of setting that’s hard to come by — especially if you appreciate privacy, space, and a peaceful location across from the tracks. Step inside to find a layout full of potential. The main floor offers a large living room, full 4-piece bathroom, and a spacious kitchen with access to the rear mudroom/laundry area and backyard. One bedroom is located on the main floor and currently has a mirror covering the window that can be removed. Upstairs, you'll find a second living space, three additional bedrooms (one without a closet), and a cozy family room area complete with a natural gas heater — ideal for creative repurposing or renovation. The basement houses a newer water heater and an energy-efficient furnace. Outside, enjoy the spacious yard complete with firepit, lane access, and a single detached garage. The property sits on a quiet street with lots of room to grow, reimagine, or redevelop. If you’ve been looking for a project home or an affordable entry into the Shaunavon market, this is your chance. Shaunavon offers full-service amenities, schools, healthcare, and a vibrant small-town community — all within an hour of Swift Current, two hours to Medicine Hat, and roughly three hours to Regina Costco. Put your tools and imagination to work — 121 1st Street W could be the transformation you’ve been waiting for. (id:62517)
Exp Realty
206 Sharma Lane
Saskatoon, Saskatchewan
This modified bi-level home in Aspen Ridge built by SK Homes offers modern living with high-quality finishes throughout, including soft-close cabinetry and quartz countertops in every kitchen and bathroom on the main floor. The main floor features an open-concept living and dining space with a kitchen tucked to the side for added privacy. This floor also includes two bedrooms, and a 4-piece bathroom. The master bedroom (13'x17') sits on its own upper level with a walk-in closet and 5-piece ensuite. The basement is framed for two separate living areas: a large rec room and 4-piece bathroom for the main home, plus a 2-bedroom legal suite with its own kitchen, bathroom, and living area—ideal for rental income, mortgage help or extended family. All main floor kitchen appliances (excluding microwave) are included, and all basement suite kitchen appliances are included. The home also offers a double attached garage, a double concrete driveway to the suite entrance, and front landscaping. Upgrade-ready features are already in place, including a gas line for a future gas stove, a gas BBQ hookup on the deck, a gas line in the garage for a heater, and AC coils installed for an easier future air-conditioning upgrade. All qualifying rebates (GST, PST and etc.) are assigned to the builder unless otherwise stated. The SSI rebate will go to the buyer. (id:62517)
Realty One Group Dynamic

