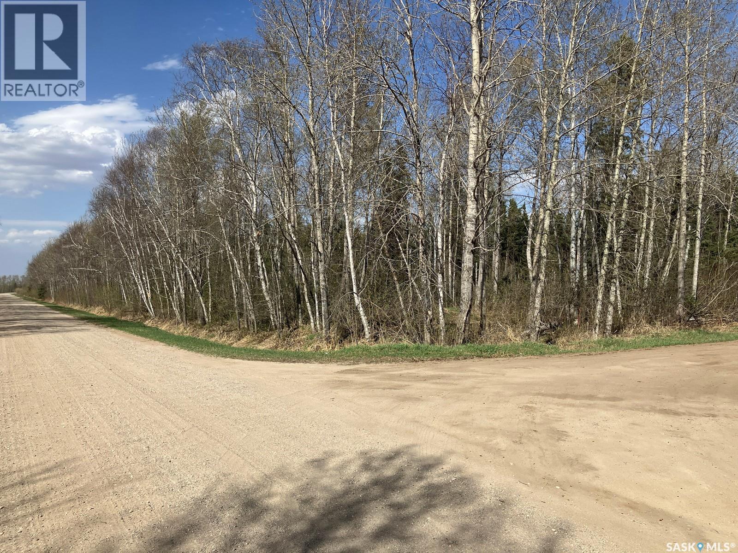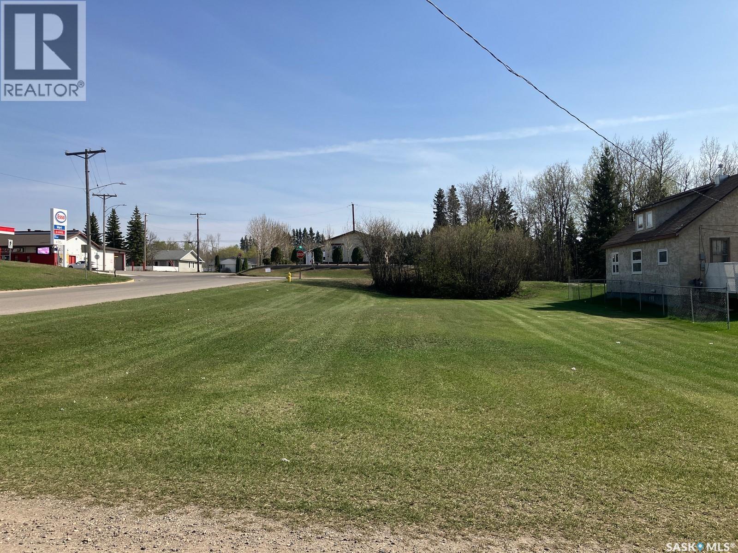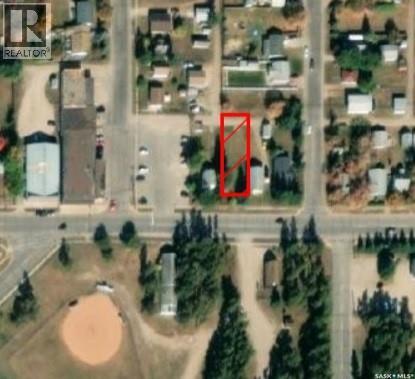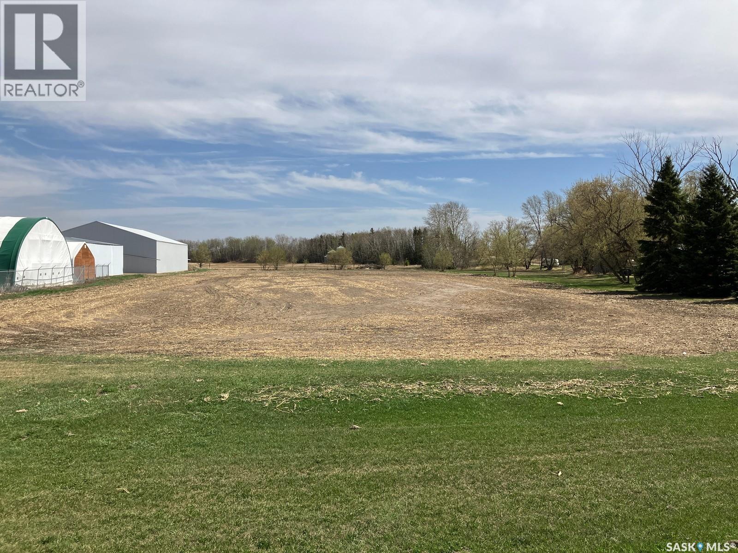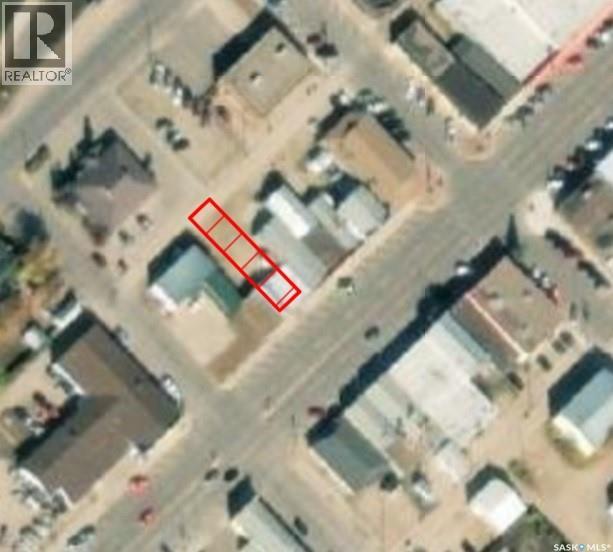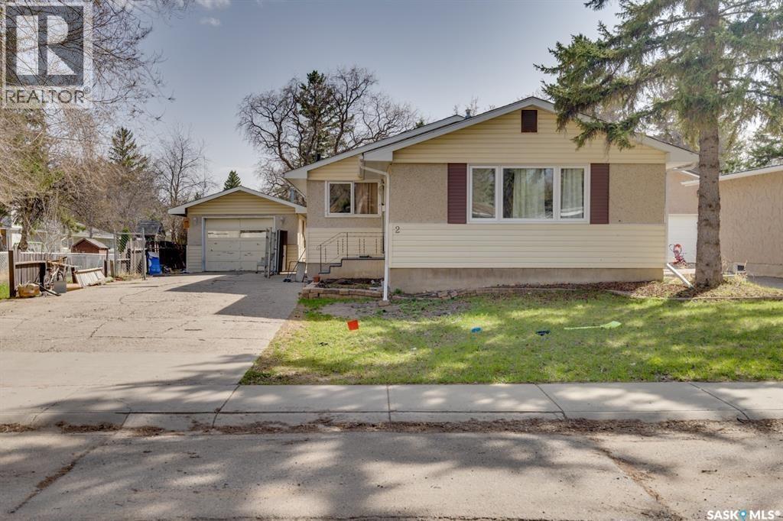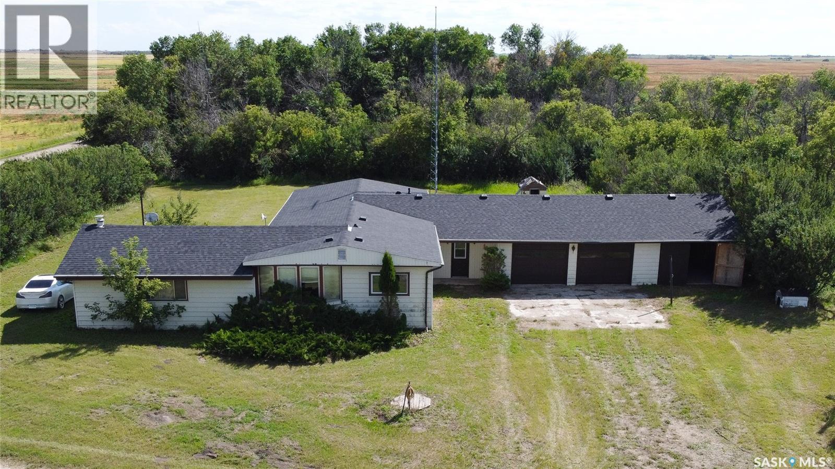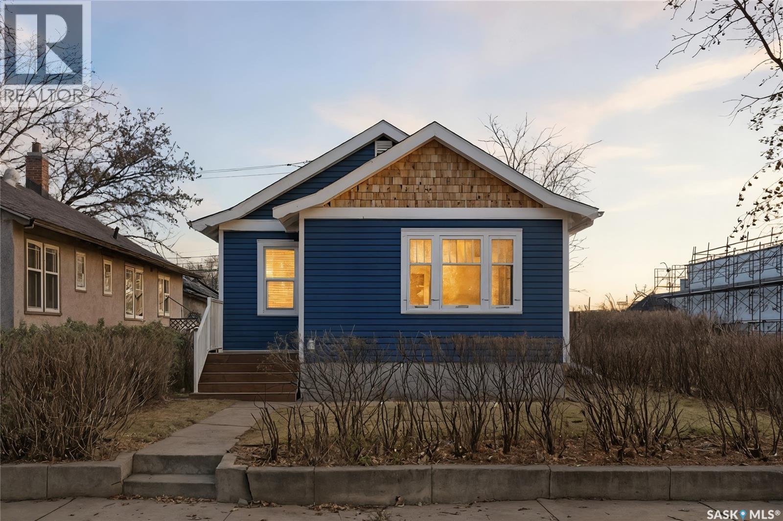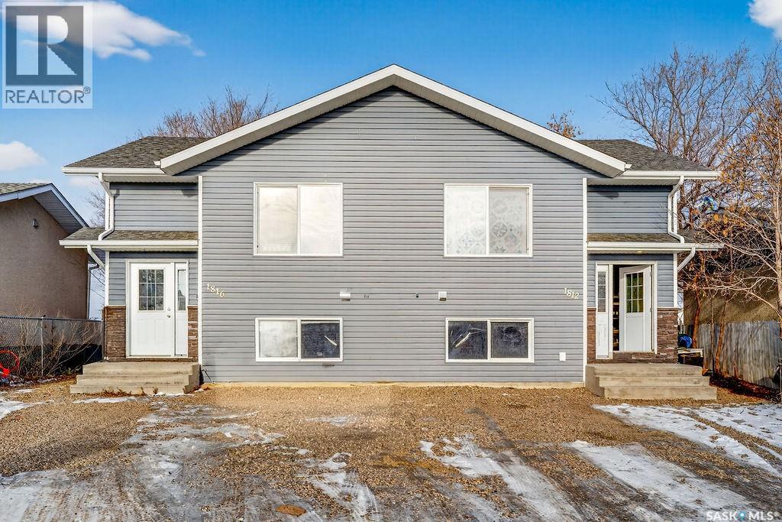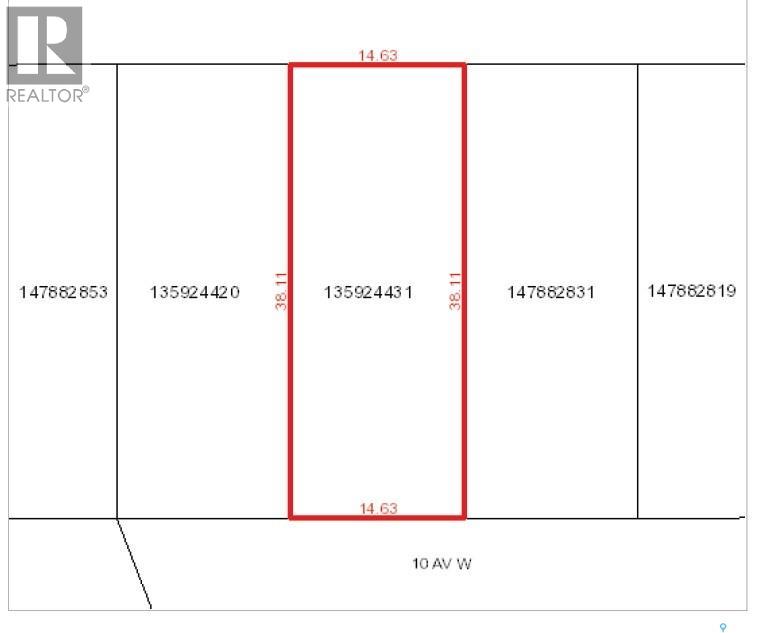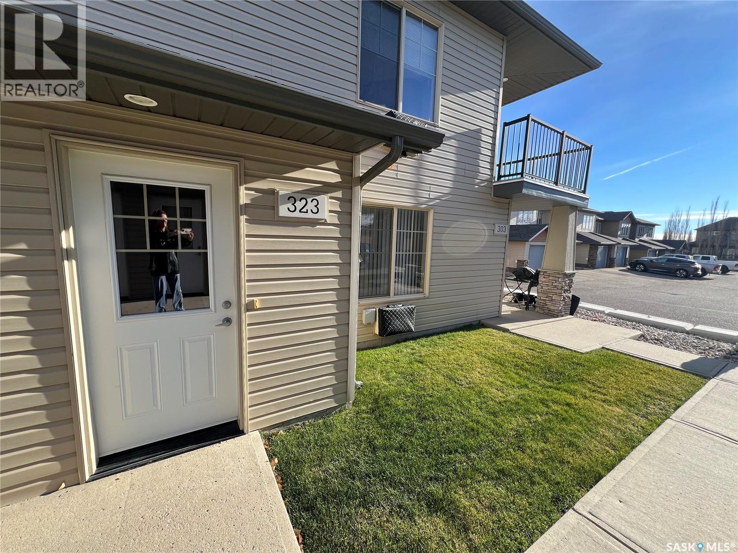Lorri Walters – Saskatoon REALTOR®
- Call or Text: (306) 221-3075
- Email: lorri@royallepage.ca
Description
Details
- Price:
- Type:
- Exterior:
- Garages:
- Bathrooms:
- Basement:
- Year Built:
- Style:
- Roof:
- Bedrooms:
- Frontage:
- Sq. Footage:
1 W Tamarac Avenue
Nipawin, Saskatchewan
NDUSTRIAL/COMMERCIAL LOT. Zoned M2 (Industrial District (Limited Services Industrial), some of the permitted uses: indoor storage rental facilities; industrial equipment storage, sales and maintenance; parking lots; public garages; railways and ancillary facilities; trucking operations and freight handling facilities; warehouses and storage yards – more in the Zoning Bylaw). GST is payable on the purchase price. Buyer is required to complete construction within 2 years of purchase. Building permit is required. Property taxes to be assessed. Town of Nipawin incentives might be available, conditions apply. If you are looking to expand your operations or bring new business to Nipawin, this might be a great opportunity. (id:62517)
RE/MAX Blue Chip Realty
511 Nipawin Road E
Nipawin, Saskatchewan
PRIME HIGHWAY COMMERCIAL vacant lot on Nipawin Road East / HWY 55 with 50 ft frontage on the East “gateway” to Nipawin! Lot size is approx. 50x144.9’ (0.17 acres). Located near the road to the Evergreen center, hotel and the golf course, and is kitty-corner from the gas station. Zone C2 – (C2 – Highway Commercial – more in the Zoning Bylaw). Seller states GST doesn't apply to the sale price. Buyer is required to complete construction within 2 years of purchase. Building permit is required. Town of Nipawin incentives might be available, conditions apply. Property taxes to be assessed. Nipawin and area are known for great fishing, hunting and the great outdoors. Bring your business to Nipawin! (id:62517)
RE/MAX Blue Chip Realty
307 Nipawin Road E
Nipawin, Saskatchewan
HIGHWAY COMMERCIAL vacant lot on Nipawin Road East / HWY 55 with 50 ft frontage. Close to the swimming pool, skate park and the arena. Lot size is approx. 50x149.8’ (0.17 acres). Zone C2 – (C2 – Highway Commercial – more in the Zoning Bylaw). Seller states GST doesn't apply to the sale price. Buyer is required to complete construction within 2 years of purchase. Building permit is required. Town of Nipawin incentives might be available, conditions apply. Property taxes to be assessed. Nipawin and area are known for great fishing, hunting and the great outdoors. Bring your business to Nipawin! (id:62517)
RE/MAX Blue Chip Realty
1625 35 Highway S
Nipawin, Saskatchewan
HIGHWAY COMMERCIAL vacant lot with 144 ft highway frontage for sale in a great town of Nipawin, SK! Located on 1.52 acres it is at the South “gateway” to Nipawin. Zone C2 – (C2 - Highway Commercial – more in the Zoning Bylaw). Land has been used for the corn maze. Seller states GST doesn't apply to the sale price. Buyer is required to complete construction within 2 years of purchase. Building permit is required. Town of Nipawin incentives might be available, conditions apply. Property taxes to be assessed. Nipawin and area are known for great fishing, hunting and the great outdoors. Bring your business to Nipawin! (id:62517)
RE/MAX Blue Chip Realty
215 1st Avenue W
Nipawin, Saskatchewan
DOWNTOWN COMMERCIAL vacant lot on the main road going through the town of Nipawin! Lot size is approx. 26'x120’. Zone C1 – (C1 – Downtown Commercial District – more in the Zoning Bylaw). Seller states GST doesn't apply to the sale price. Buyer is required to complete construction within 2 years of purchase. Building permit is required. Town of Nipawin incentives might be available, conditions apply. Property taxes to be assessed. Nipawin and area are known for great fishing, hunting and the great outdoors. Bring your business to Nipawin! (id:62517)
RE/MAX Blue Chip Realty
2 Deergrove Crescent
Regina, Saskatchewan
Welcome to 2 Deergrove Crescent, an ideal home for the first-time buyer featuring 4 bedrooms and 2 bathrooms. This home is ideal for first-time buyers or savvy investors. The main level features elegant updated hardwood flooring that guides you through a bright, open-concept living and dining area, leading to a well-appointed kitchen boasting ample cabinetry, generous counter space, and all included appliances. Three comfortable bedrooms and a stylish 4-piece bathroom complete this floor. The professionally finished basement is a standout feature, offering a versatile recreation room, a fourth bedroom, a 3-piece bathroom, and its own separate entrance—creating a perfect mortgage helper rental opportunity. This exceptional property also includes a single detached garage and has been upgraded with new windows and a new roof and central air system (2020). Don't miss this incredible opportunity—contact the your agent today to schedule your private viewing. (id:62517)
RE/MAX Crown Real Estate
"lakness Acreage" (13.97 Acres More Or Less)
Last Mountain Valley Rm No. 250, Saskatchewan
Welcome to the Lakness Acreage nestled in the picturesque Last Mountain Valley. This 1977 built double wide mobile home has both a porch and family room addition bringing its total size to 2,160 square feet. The home has 3 bedrooms, 2 bathrooms and sits on a massive 13.97 sprawling acres of land close to the town of Govan Saskatchewan. The property is well-equipped for farming, storage, and working featuring a 26 x 36 barn, a shed, a 28 x 36 heated workshop, a double attached 24 x 26 garage and a single 14 x 26 garage! You enter the home into the huge mud room with two closets for your outdoor wear, access to the garage and handy storage cabinets. This will also be your future laundry room! Down the staircase is the partial, unfinished basement that houses the owned furnace and gas water heater. The kitchen has ample room for a smaller table and chairs, an island with bar eating and the fridge, stove and dishwasher are all included. The dining room has a built-in dry bar and has space for a table that will seat the whole family! Perfect for hosting large gatherings! The family room has a large bay window overlooking the yard that fills the space with natural light. A step down is the gorgeous additional living room with high ceilings, a wood-burning brick fireplace, and sliding glass doors that lead into the yard. Next are two bedrooms and the main 4 piece bathroom. Finishing off the home is the primary suite with a walk in closet, vanity and 4 piece en suite bathroom! This home also features central air conditioning and a 100 amp electrical panel, an updated roof as well as well water and a septic pump out. (id:62517)
RE/MAX Crown Real Estate
1214 B Avenue N
Saskatoon, Saskatchewan
Welcome to the little blue bungalow on Avenue B North. Packed with charm and refreshed from top to bottom, this home blends character details with modern updates in all the right places. The exterior stands out with new siding, cedar shakes, updated windows, and shingles, giving it a bright, welcoming look. Inside, the living room offers warm hardwood floors and sunny windows that make the space feel cheerful and bright. The kitchen has been modernized with butcher-block counters, a tile backsplash, stainless appliances, and crisp cabinetry that adds style without trying too hard. Two cozy bedrooms and a full bath finish the main floor. (id:62517)
Exp Realty
1812/1816 16th Street W
Prince Albert, Saskatchewan
Discover this fantastic 2015-built duplex located in the desirable Westview neighbourhood of Prince Albert. This turnkey investment or ideal multi-family home features two spacious units, each offering: 3 Bedrooms & 2 Bathrooms – Perfect for families or tenants Open-Concept Living & Dining – Bright and welcoming spaces, Modern Kitchen – Ample cabinetry and counter space, Large Deck – Ideal for entertaining and outdoor relaxation. Located in a quiet, family-friendly area close to schools, parks, and amenities, this duplex is an excellent opportunity for investors or homeowners looking for rental income potential. (id:62517)
Hansen Real Estate Inc.
1a 1005 Broadway Avenue
Saskatoon, Saskatchewan
Turnkey Restaurant Business for Sale – Prime Broadway Ave Location: An exceptional opportunity to acquire Sweethoney Dessert, a well-established and beloved Asian dessert restaurant known for serving the most authentic Hong Kong–style desserts in North America. Operating in a high-traffic location on busy Broadway Ave, the business has built a loyal and diverse clientele who appreciate its premium ingredients, fresh fruits, and handcrafted in-store recipes. The restaurant offers 1,100 sq. ft. of well-designed space with 30 seats and benefits from attractive lease terms, strong cash flow, consistent online ordering, and significant marketing potential. The sale includes all equipment, chattels, and the current owner’s operational knowledge to ensure a smooth transition. With its long-standing reputation, turnkey setup, and excellent growth potential, this is an ideal opportunity for an owner-operator looking to acquire an established brand in a prime location. Inventory is not included, and the business has been fully released from franchising requirements, meaning no transfer fees, no royalty fees, and no mandatory training fees. (id:62517)
Royal LePage Varsity
709 10th Avenue W
Nipawin, Saskatchewan
Vacant lot for sale in a great town of Nipawin, SK! Zone R2 – (Residential District – detached home/semi-detached/duplex – more in the Zoning Bylaw). Purchaser is required to complete construction within 2 years of purchase. Seller states GST doesn't apply to the sale price. Building permit is required. Town of Nipawin property tax incentives might be available, conditions apply. Nipawin and area are known for great fishing, hunting and the great outdoors. With the multiple services available in Nipawin, it is a great place to grow a family or do business! Bring your blueprints! (id:62517)
RE/MAX Blue Chip Realty
323 700 Battleford Trail
Swift Current, Saskatchewan
323-700 Battleford Trail just hit the market! This second level condo is sure to impress. Enjoy a spacious, open concept kitchen, dining and living room area. Perfect for comfortable every day living. The suite features two bedrooms, linen closet, 4 pc bathroom and a laundry/utility room. Off of the living room you will notice a lovely deck area. An ideal space for the bistro set and soaking up the sunshine. Whether you are searching for a starter home, revenue property or retirement living this one deserves a spot on the lets check it out list. (id:62517)
RE/MAX Of Swift Current

