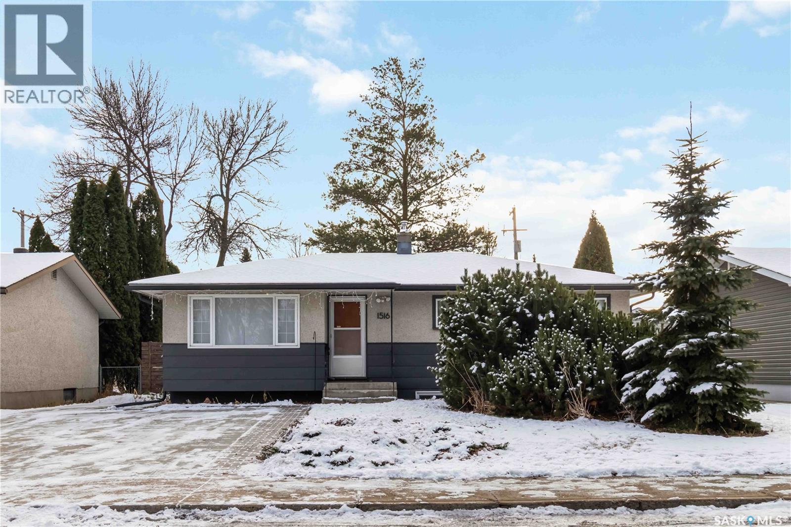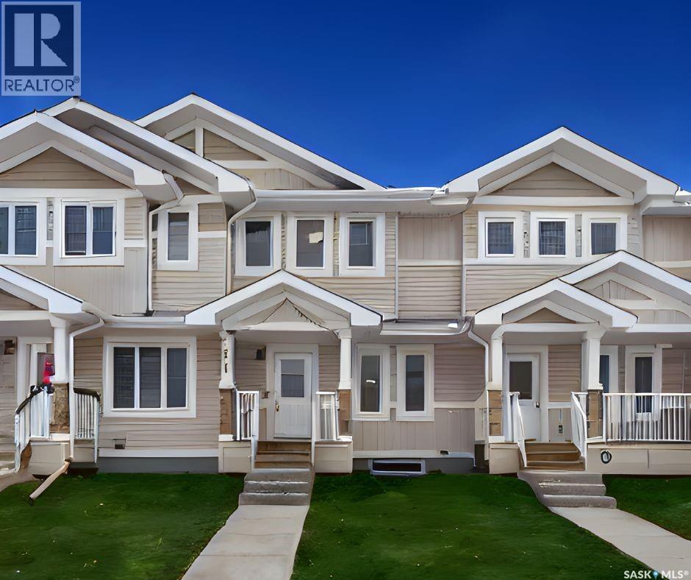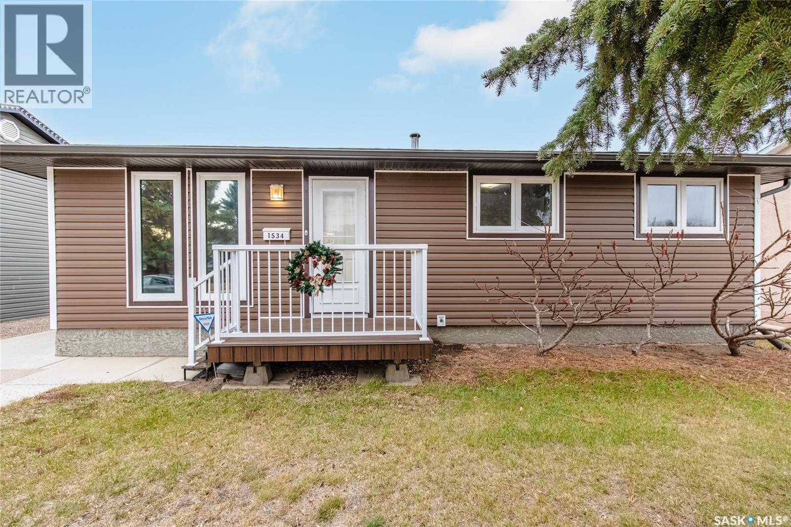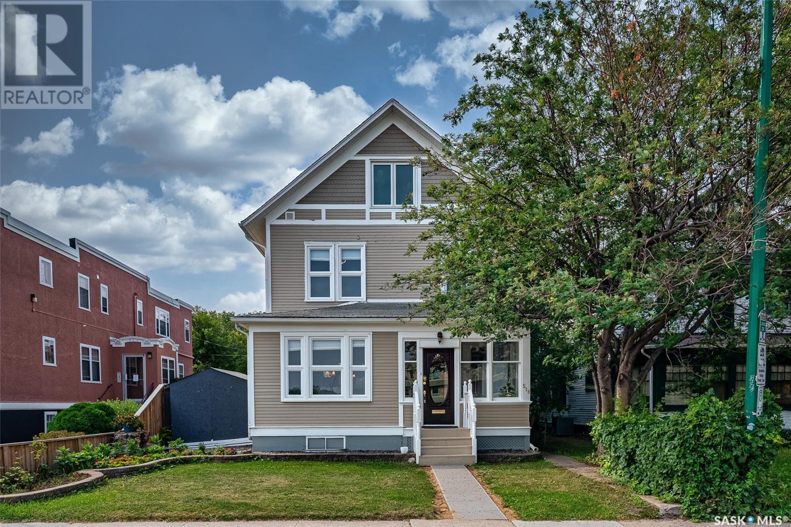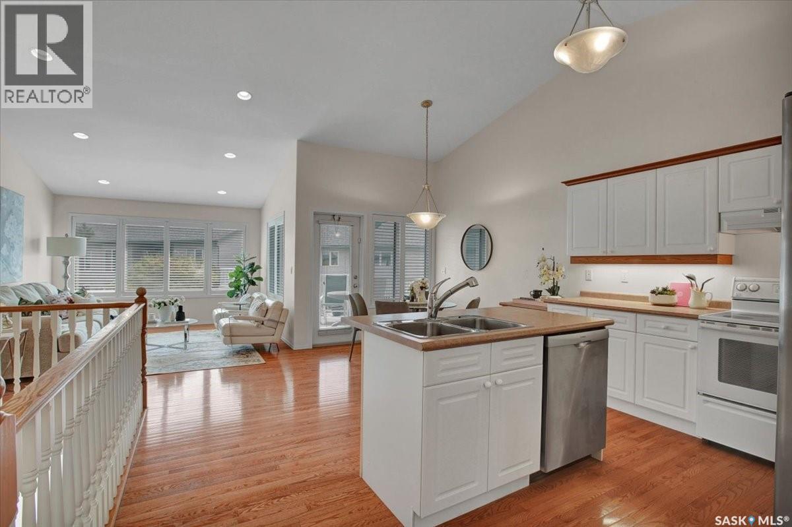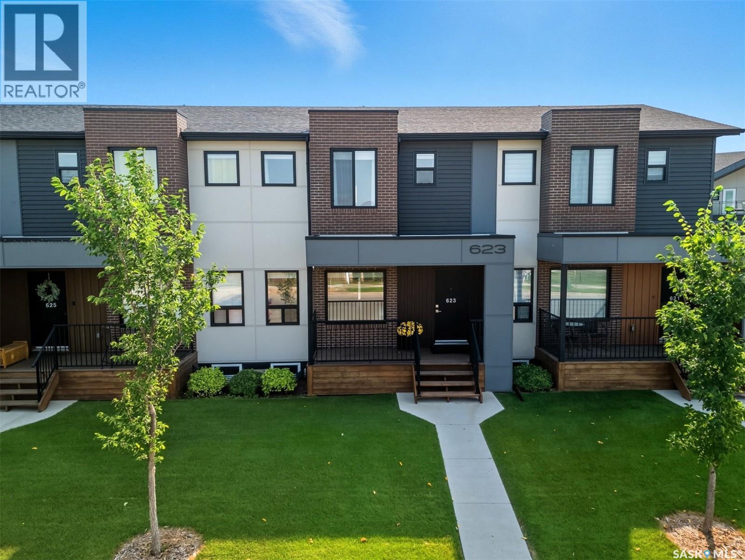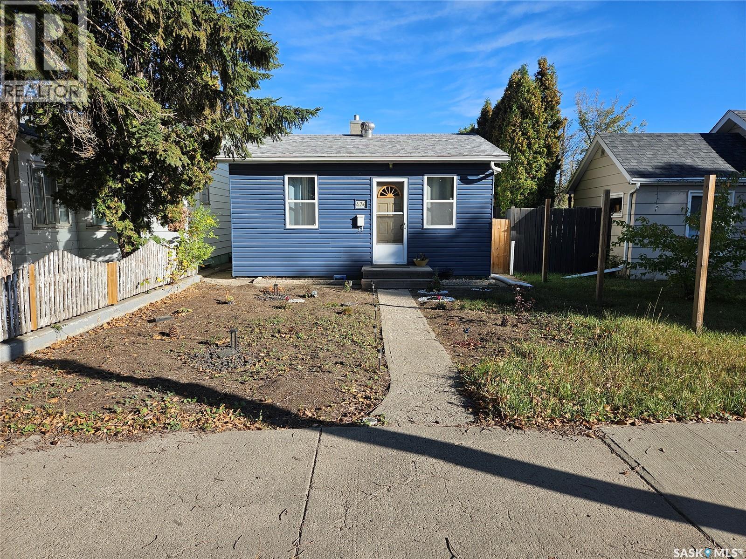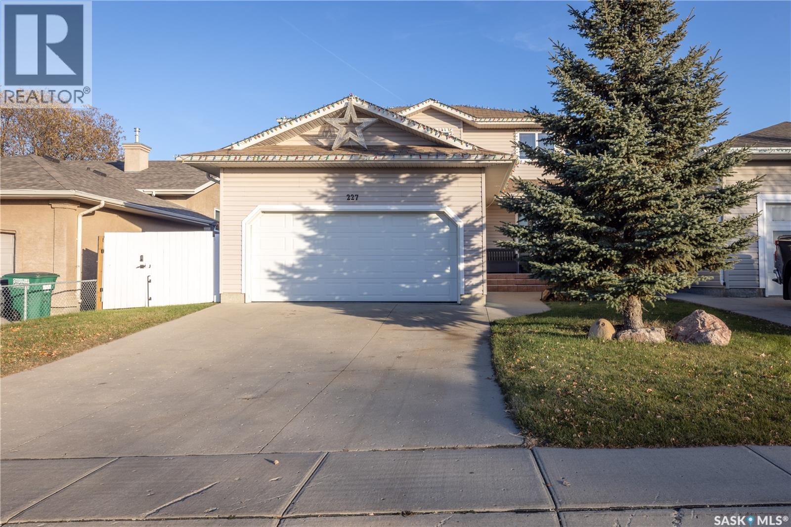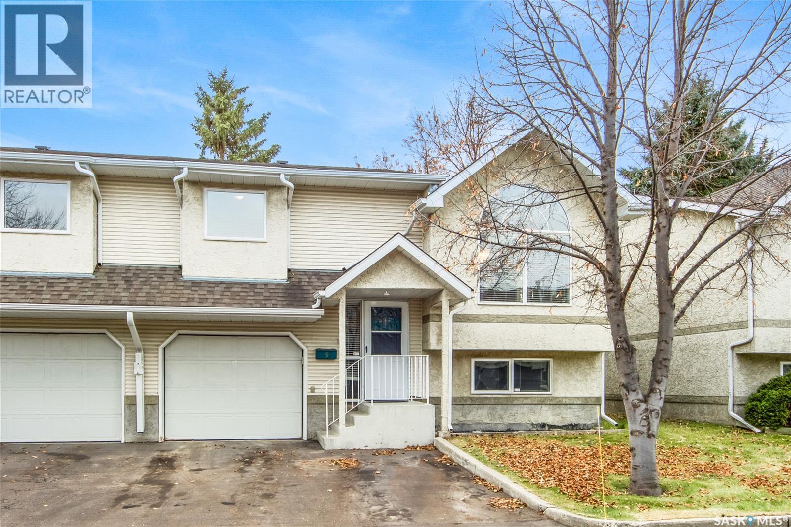Lorri Walters – Saskatoon REALTOR®
- Call or Text: (306) 221-3075
- Email: lorri@royallepage.ca
Description
Details
- Price:
- Type:
- Exterior:
- Garages:
- Bathrooms:
- Basement:
- Year Built:
- Style:
- Roof:
- Bedrooms:
- Frontage:
- Sq. Footage:
1516 Isabella Street E
Saskatoon, Saskatchewan
Welcome to 1516 Isabella Street E, a beautifully maintained and thoughtfully updated bungalow home that offers comfort, functionality, and exceptional value. With important mechanical upgrades and stylish interior improvements throughout, this property is truly move in ready and designed for long term peace of mind.Step inside to a warm and inviting main floor featuring newer vinyl plank flooring, complemented by original hardwood parquet in the living room that adds timeless charm to the modern updates. The home also features upgraded lighting, a full main floor bathroom renovation completed in 2021, and a Bosch dishwasher installed last year. The basement continues to impress with upgraded floating laminate flooring and excellent flexibility for future development. It is roughed in for a potential suite or secondary kitchen, including 220 volt power, offering a fantastic opportunity for added living space or future revenue.Key mechanical upgrades include a new furnace installed in January 2022 and a replacement central air conditioner in 2019, ensuring year round comfort and efficiency. Outside, the property offers with an extra long driveway completed in August 2018, providing ample parking and ideal space for boat or smaller RV storage. Both the house and garage received new shingles in 2018, and recent landscaping along with a new backyard fence add to the home’s privacy and curb appeal. The 20 x 22 heated garage offers exceptional convenience for storage, hobbies, or year round use. This home offers the perfect blend of modern updates, essential improvements, and functional outdoor space, making it an excellent choice for anyone seeking a well cared for property with room to grow. A must see for buyers looking for quality, comfort, and value. (id:62517)
RE/MAX Saskatoon
418 Tennant Way
Saskatoon, Saskatchewan
Beautifully renovated bungalow situated on a quiet crescent in the heart of Wildwood. The main floor offers three bedrooms, a full bathroom plus a convenient half-bath ensuite, a cozy living room with a wood-burning fireplace plus beautiful large windows to enjoy the daylight. A bright kitchen equipped with a gas stove is ideal for cooking with open concept to the large dining area. The fully developed basement features an open concept kitchen, dining, and living area, along with a bathroom complete with a standing shower. The suite is non-conforming. Outside, you will find a large, double detached garage which is heated and features a 240V plug. Additionally, the large shed is ideal for storage of any toys you may have. This property works perfectly as a comfortable starter home or a solid investment opportunity. Contact your REALTOR® today to arrange a viewing! (id:62517)
Royal LePage Varsity
2410 Melrose Avenue
Saskatoon, Saskatchewan
Make it your own!!!Needs some attention but huge opportunity to live in with income or dedicated revenue property!!!Excellent 3 bedroom raised bungalow with 3 bedroom basement self contained suite with own laundry, lots of large windows in suite! Excellent location .Fully fenced, landscaped yard. (id:62517)
Royal LePage Varsity
3429 Green Lavender Drive
Regina, Saskatchewan
Welcome to 3429 Green Lavender Drive, ideally located in the family-friendly Greens on Gardiner, surrounded by parks, walking trails, and convenient access to schools and shopping. Step inside to the main floor featuring a bright living room, a dining space perfect for everyday living, kitchen area with a view of the backyard and a convenient half bathroom. Upstairs, you’ll find two generous master bedrooms, each with its own full bathroom and ensuite closet with laundry on same floor offering privacy and comfort for the whole family. The unfinished basement provides endless potential for a recreation room, home office, or extra storage, while the fenced backyard flows to a single detached garage. This property is combining practicality, comfort, and a vibrant community lifestyle in one appealing package. (id:62517)
Exp Realty
1534 Vaughan Street
Moose Jaw, Saskatchewan
Discover this impressively maintained home offering a thoughtful layout and inviting living spaces! The main level features a bright living room with South-facing windows, leading to a 4-piece bathroom and two comfortable bedrooms down the hall. Just off the living room, the kitchen and dining area provide a warm, functional space with good cabinetry and room for everyday cooking and gatherings. The fully developed basement includes a spacious family room, a second bathroom with laundry, an additional bedroom, a den, and both a storage room and a utility room. From the kitchen/dining area, step outside to the deck wrapping around the North and West sides of the home. The fully fenced backyard offers privacy and room to enjoy. A detached, fully insulated garage and additional parking on the street and driveway complete this property. Ideal for families or anyone seeking a well-cared-for home with functional space inside and out. Don't miss out - schedule your viewing today! (id:62517)
Global Direct Realty Inc.
518 12th Street E
Saskatoon, Saskatchewan
Just steps from the Saskatchewan River, tucked into the historic Nutana Neighbourhood, this Character 1911 home has been lovingly restored for clients who appreciate the history and location of this property. This spacious home has a completely renovated kitchen with quartz countertops, new cupboards and backsplash, under counter lighting, all new appliances, including a newer large wine and beer fridge and a nice open floorplan flowing through to the dining room and living room. An office space and main floor laundry are a great convenience on the main floor. Four- piece bathrooms on each of first two floors and half bath on third floor are convenient. Three large bedrooms on the second floor, one with a very large walk-in closet with window. (Could be used as a nursery.) One of the bedrooms on the second floor can also be used as a Sunroom. A new staircase leads to the third floor where the primary bedroom could be located. This room could also be used as a bonus room or very large office. Owner has replaced much of the crown molding to return this property to its original glory. There are South facing decks off the second and third floor as well as a back deck off the kitchen, also South facing. Most windows are new. Furnace, water heater and reverse osmosis recently changed. New paint everywhere and new engineered hardwood flooring make this is a turnkey property (Vinyl planking on the 3rd floor). Arches, tall baseboards, bay windows and glass doors complete the historic look of this home. This property has a completely fenced in backyard with board sidewalk leading to parking off the back alley. There is room for a garage. The owner has also created a small oasis of gardening boxes tucked around the back yard which is drenched in sunshine most of the day. Come and visit this beautifully renovated historic home, you’ll be glad you did. (id:62517)
M Realty
119 835 Heritage Green
Saskatoon, Saskatchewan
Welcome to 119-835 Heritage Green, a meticulously maintained 1,252 sq ft walkout condo that offers a bright and inviting living space with a south-facing orientation. Conveniently located near Lakewood Civic Centre, walking paths, and local amenities, this home provides both comfort and accessibility. The main level features a spacious living and dining area with vaulted ceilings and gleaming hardwood floors, creating a sense of openness and light. These rooms seamlessly open onto a private deck, which overlooks a serene green space, perfect for outdoor relaxation. The heritage kitchen, also with hardwood floors and a vaulted ceiling, provides both style and functionality. The generously sized primary bedroom includes a walk-in closet, a linen closet, and a 3-piece ensuite, complete with a skylight that adds natural light to the space. An additional office, a conveniently located laundry area, and access to the double attached garage round out the main level. The fully developed walkout basement offers a large family room and a games room, both of which open to a patio area, making it ideal for entertaining or simply enjoying the outdoors. Two additional bedrooms, a 4-piece bathroom, and a utility room complete this lower level, providing ample space for family or guests. This well-cared-for condo offers a wonderful combination of practical living spaces and appealing design, making it the perfect place to call home. (id:62517)
RE/MAX Saskatoon
623 Evergreen Boulevard
Saskatoon, Saskatchewan
This three bed, three bath unit nestled in the Cozy Neighbourhood of Evergreen is any First Time Home Buyer's Dream. Welcome to 623 Evergreen Boulevard - Located steps away from Evergreen School, Park & 2 Minute Drive to Amenities. This Unit was the original show home for all the compass point units in this development. Large windows, High-end finishes through out, Blind package & upgraded backsplash installed, Quartz counters throughout, massive walk-in pantry with lots of shelves, Central Air Conditioning, Laundry conveniently located on the second floor are a few Stunning Features this Unit proudly Boasts of. Basement comes with 3 windows and is open for future development. Garden door off the back of the home where there is a 10 x 11 covered deck, natural gas bbq hook up, fenced yard and single detached garage with one parking spot beside the garage. An elegant Gated Community with security gate fob awaits it's New Owners. Call your favourite Realtor today to book a viewing. (id:62517)
RE/MAX Saskatoon
436 Iroquois Street W
Moose Jaw, Saskatchewan
Affordable living, starter home or investment opportunity in a fabulous South Hill location close to shopping, restaurants and pharmacies. This charming 2 bedroom (1 is currently used as a dining room), 1 bathroom bungalow offers 630 sq.ft of functional living space. The kitchen has tons of cupboards and is bright and cozy, good sized living room, beautifully updated 4 piece bath, and the main floor laundry makes this a great space to come home too. The partial basement has a Den area that could be used as a family room and lots of room for storage. In the back yard there is a large deck for entertaining and a beautifully landscaped fire pit area, a 1 car garage is a perfect addition to this great little home. (id:62517)
Royal LePage® Landmart
227 Overholt Place
Saskatoon, Saskatchewan
Welcome to 227 Overholt Place, this home is located in the neighbourhood of Arbor Creek, backing green space. This 3 bedroom, 3 bath, 2 storey is a great place to call home. Upon entering, you are greeted by a spacious foyer. The main floor features an open concept design, great for family and entertaining. The kitchen has ample cabinetry, an island, a corner pantry and a separate eat-in dining area. The main floor also offers a gas fireplace, a 2-piece bath and laundry hook up. The spacious primary bedroom, with a 3-piece bath and walk-in closet, 2 additional bedrooms and a 4-piece bath, welcomes you to the 2nd floor. The lower level has a fun family room, an office, storage room (or future bathroom) and a laundry area with additional storage. Enjoy the outdoors, in this private setting, on the deck (with retractable awning) or the patio area with a 2-person hot tub. The double attached garage is heated and has direct entry to the home. This home is wired with a transfer switch (generator ready) as well as surge protected. The 13 solar panels help lower your electrical bill. Additional features: central air conditioning, central vacuum and attachments, newer furnace, underground sprinklers, and alarm. (id:62517)
Realty Executives Saskatoon
1080 424 Spadina Crescent E
Saskatoon, Saskatchewan
VIEW!! Welcome to this beautifully maintained stylish condo at The Renaissance, offering breathtaking views of the river and city skyline throughout. Condo Fees INCLUDE HEAT, WATER, INTERNET, CABLE AND MORE! This is a lifestyle that can't be beat. Wake up to one of the best views in the city and enjoy every inch of this luxury condo, from its spacious one bedroom with two closets and en suite, to its gorgeous modern kitchen with quartz countertops and stainless steel appliances. Get ready curl up by your captivating fireplace and watch the snow fall across the city. If you can bring yourself to leave your peaceful oasis, downstairs you have access to an indoor pool, hot tub and gym...and just steps out the front door enjoy easy access to the Meewasin Valley Trail, restaurants, shopping and more. This particular unit shows pride of ownership throughout. You won't be disappointed. With underground parking, an extra storage unit and one of the best locations and views Saskatoon has to offer....call your favourite realtor today to book a private showing! (id:62517)
Century 21 Fusion
9 644 Heritage Lane
Saskatoon, Saskatchewan
Welcome to 644 Heritage Lane in Wildwood — a bi-level townhouse that proves you can have it all: space, style, and a little extra room for life’s surprises. With 3 bedrooms, 2 bathrooms, and an attached garage, this home is ready for everything from Netflix marathons to hosting the in-laws… without anyone feeling cramped. The open-concept living and dining area is perfect for everyday living—or pretending you’re on a home décor magazine cover. The large kitchen leads directly onto your private deck—newly built in 2024—great for morning coffee, evening BBQs, or perfecting your “I totally relax out here all the time” Instagram shots. The primary bedroom is roomy enough to escape the chaos of daily life. Downstairs, you’ll find a large family room and a guest-suite–style bedroom with its own 3-piece bath—ideal for visitors, teenagers, or that friend who insists they’re “just staying one night.” Other perks include a spacious laundry area, a handy storage room off the garage for all the “just in case” stuff you’ve been holding onto, and a furnace replaced in 2024—so you can stay cozy all winter without a worry. Located close to the Lakewood Civic Centre, Wildwood Golf Course, and plenty of walking trails and green spaces, this home puts you near everything you need—and a few things you didn’t even know you wanted. Come see 644 Heritage Lane — it’s got space, style, a new furnace, and a touch of personality, just like its new owners. (id:62517)
RE/MAX Saskatoon
