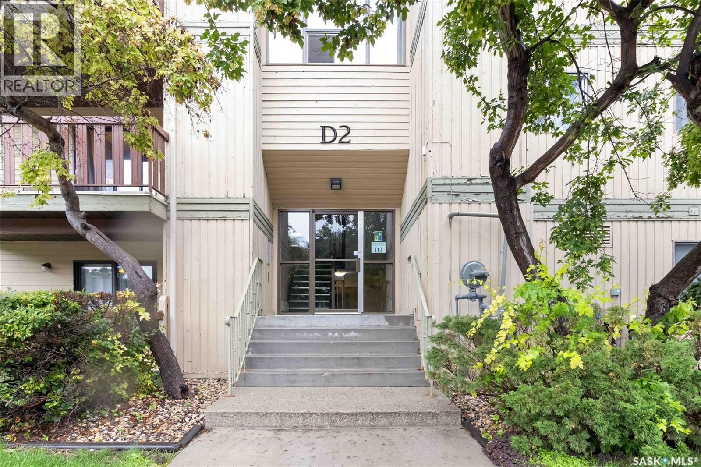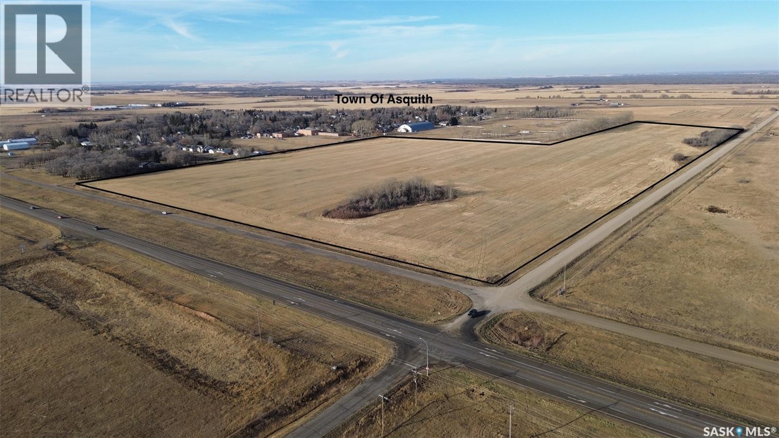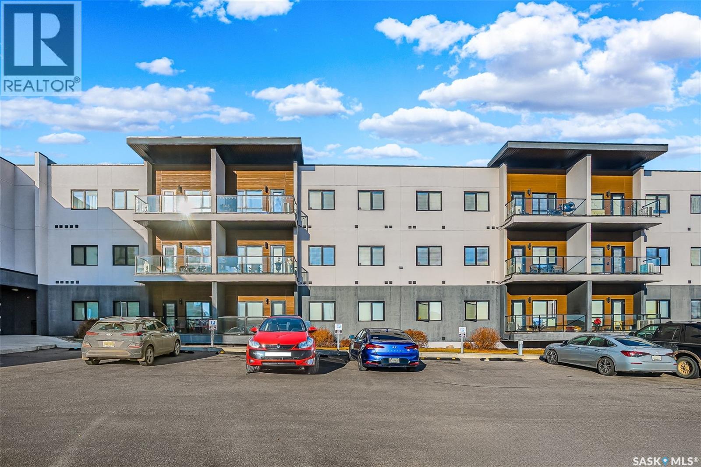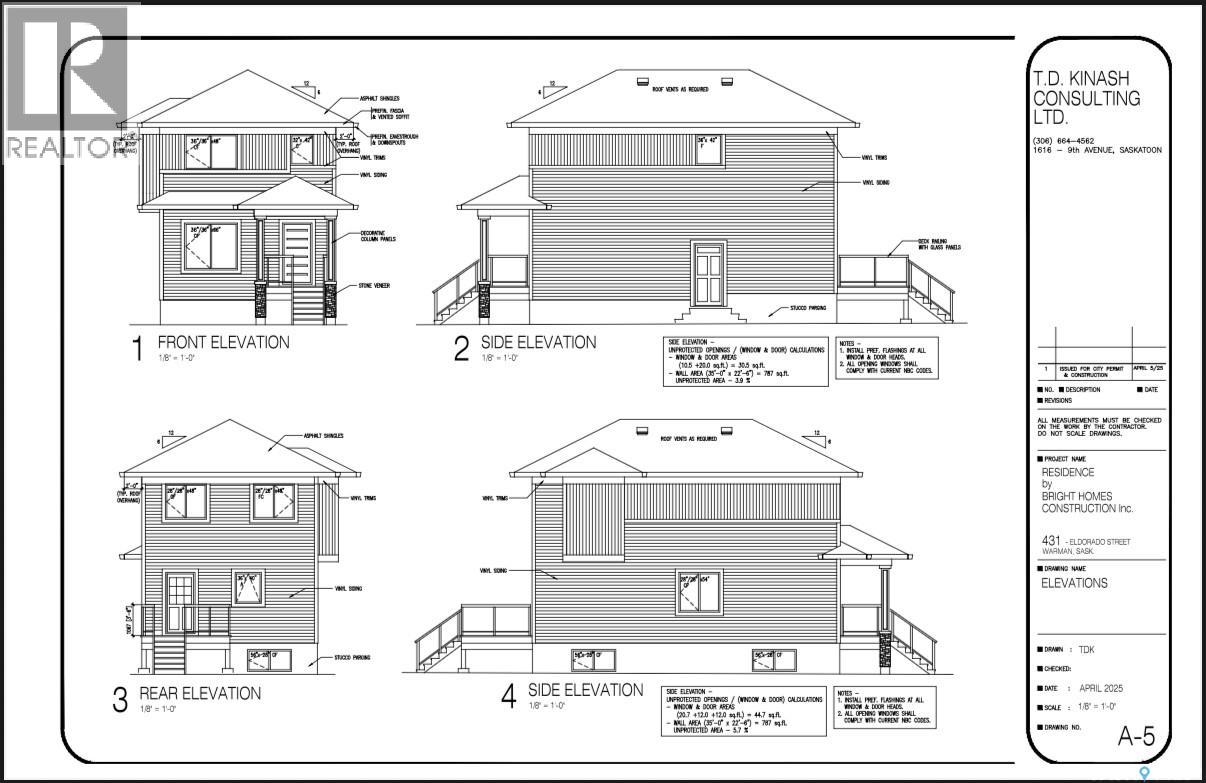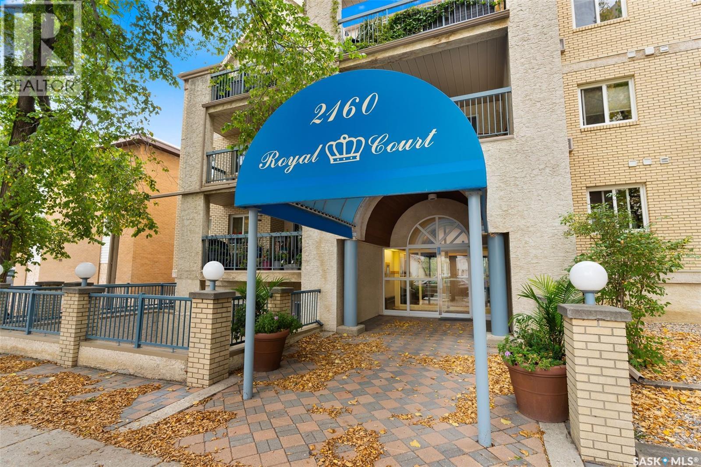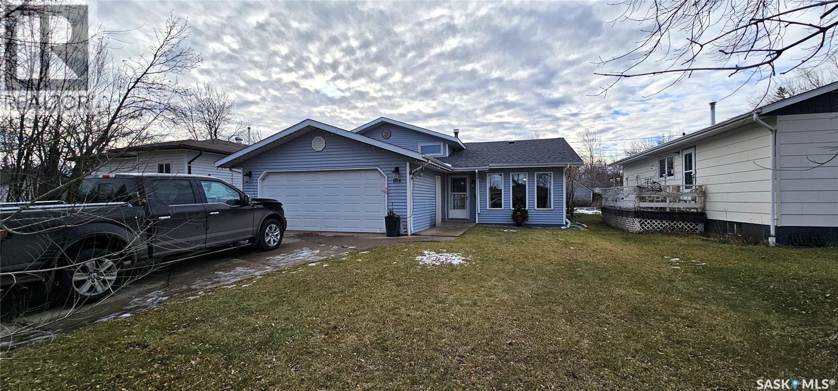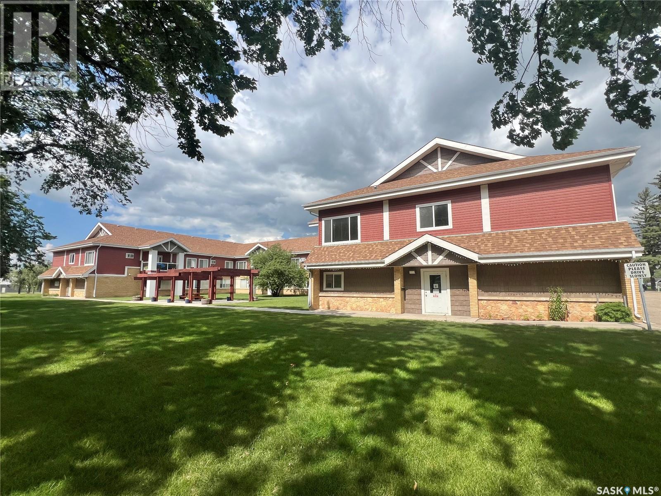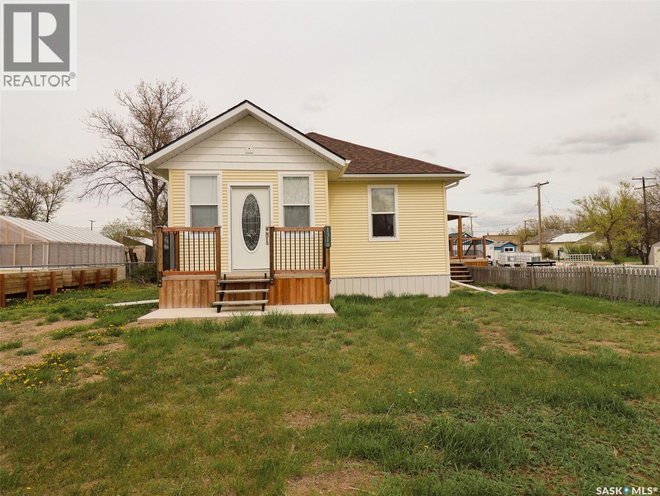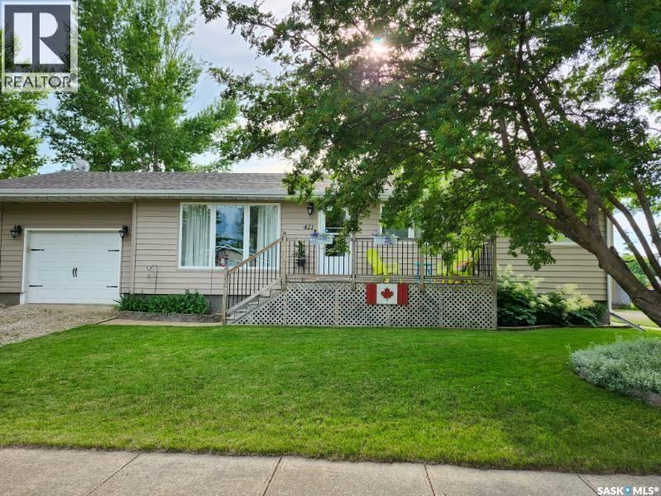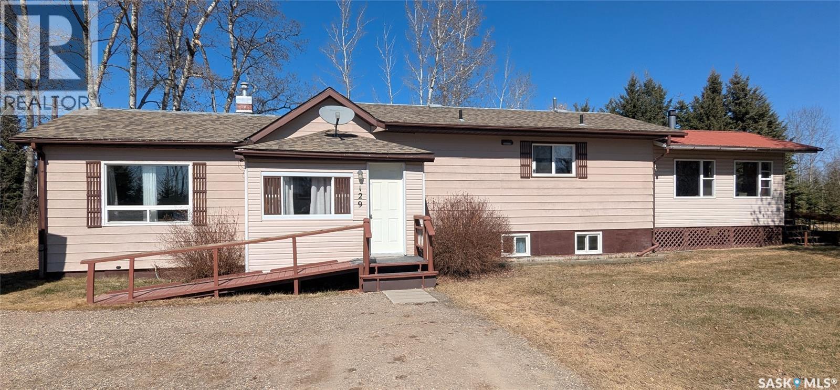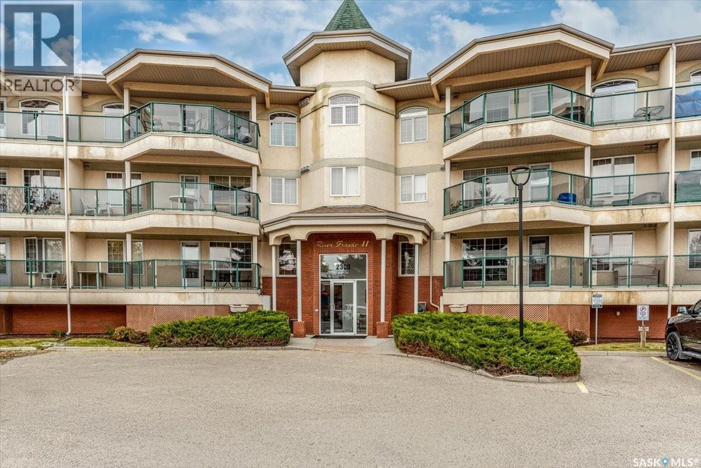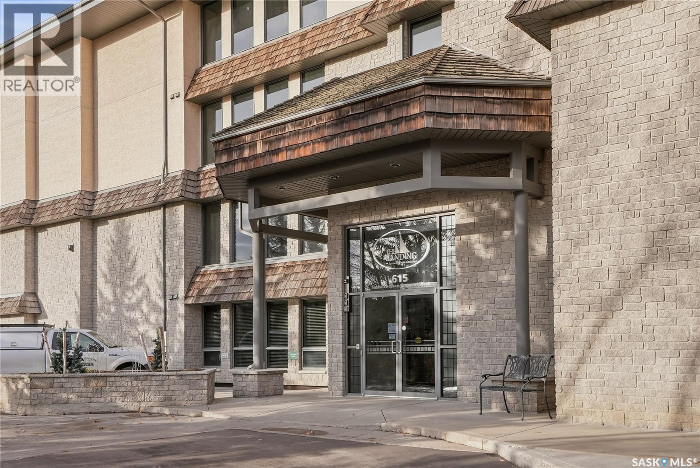Lorri Walters – Saskatoon REALTOR®
- Call or Text: (306) 221-3075
- Email: lorri@royallepage.ca
Description
Details
- Price:
- Type:
- Exterior:
- Garages:
- Bathrooms:
- Basement:
- Year Built:
- Style:
- Roof:
- Bedrooms:
- Frontage:
- Sq. Footage:
306 D2 1121 Mckercher Drive
Saskatoon, Saskatchewan
Ideally located, this 1,087 sq. ft. top-floor corner unit condo with 3 bedrooms and 1.5 bathrooms is perfect for families, professionals, or students looking for a quiet, low-maintenance lifestyle in a highly convenient location. Situated within walking distance to grocery stores and just minutes from the University, Lakewood Civic Centre, Wildwood Golf Course, The Centre Mall, schools, restaurants, and more, this condo offers both comfort and convenience. Inside, the home features durable laminate tile flooring throughout the main living areas, a modern kitchen with granite countertops, maple cabinetry, and a large walk-in pantry. The open-concept living and dining area leads to an oversized covered balcony ideal for relaxing or entertaining. The spacious primary bedroom includes a private 2-piece ensuite, while the main 4-piece bathroom is easily accessible from the other two bedrooms. An in-suite washer and dryer add to the unit’s convenience, and two electrified parking stalls are included. Additional highlights include condo fees that cover heat and water, a pet-friendly policy (with board approval), and access to a clubhouse with a gym. The building is also scheduled for an exterior upgrade to maintenance-free Hardie Board siding and new balcony railings. Don’t miss your chance to own this bright, spacious, and well-located top-floor condo! (id:62517)
Exp Realty
Asquith Land
Asquith, Saskatchewan
Discover an exceptional opportunity in the Town of Asquith! This expansive 56.27-acre parcel sits along both paved and gravel road frontage, offering excellent Highway access and visibility. Currently zoned FUD (Future Urban Development), the property lies in an area ready for future growth—making it ideal for investors, developers, or those seeking a large parcel of land near town. The landscape is mostly flat with some natural bush, providing versatile options for development, recreation, or agricultural use.Located just west of Saskatoon, this property offers the perfect balance of rural space and urban proximity. A great long-term investment or development holding opportunity in the growing Asquith area. (id:62517)
RE/MAX Saskatoon
#216 545 Hassard Close
Saskatoon, Saskatchewan
Located in the heart of South Kensington. This 2nd floor unit offers bright open modern 2 bedroom floor plan. 1.5 baths, espresso maple kitchen and bath cabinetry with soft close doors and drawers, along with Quartz counter tops and undermount sinks. Glass tile backsplash to kitchen area along with moveable island and stainless steel Whirlpool appliance package. 9' ceilings through out, leading to large east facing balcony featuring low maintenance deck finish and glass/metal railing package. Laundry area complete with stackable washer and dryer. Central air conditioning/individual heat control with programmable thermostat. Low flush toilets and energy efficient lighting are all included in the price of this beautiful unit. This unit comes with 2 parking stalls, 1 underground and 1 surface stall, and additional parkade storage. Building amenities include elevator access, inside mail room located in main foyer, along with access to a theater room and multi-purpose room which can be booked for gatherings. Condo fees of $553.64 per month and taxes for 2025 were $2203. For viewings contact your agent. (id:62517)
RE/MAX Saskatoon
431 Eldorado Street
Warman, Saskatchewan
Welcome to 431 Eldorado Street in Warman. This home is located in the Southlands development area. This home features 1436 sqft/2. You are greeted with a front covered veranda, which leads into the entry way featuring white marble tile flooring. the family room is a good size and comes with an electric fireplace. Off of the family room is the dining area, which leads into the kitchen. The kitchen features a large island and plenty of cupboard a counter space. It comes with a full set of stainless steel appliances, quartz counters, and modern cabinetry. There is a mudroom area off the back of the home as well as a 2 piece washroom. The primary bedroom on the second level comes with a walk in closet, and a 4 piece ensuite. Two additional bedrooms, laundry, and another 4 piece washroom is also located on the 2nd level. The basement is open for development. This home comes with an ICF foundation for added comfort. At this square footage for a brand new home, this one is hard to beat! This home can be completed in 5-6 months. Home has not been started yet. (id:62517)
Boyes Group Realty Inc.
303 2160 Cornwall Street
Regina, Saskatchewan
Public Remarks: Welcome to this spacious and thoughtfully designed one-bedroom, one-bathroom condo in the heart of downtown. Inside, you'll find a well-appointed kitchen with generous counter space and a layout that comfortably accommodates two people. The in-suite laundry room and dedicated storage add convenience, while engineered hardwood floors, granite countertops, newer cabinets, and updated fixtures elevate the overall aesthetic. The bedroom easily fits a king-size bed along with additional furniture, and features a large walk-in closet for ample storage. Step outside to a covered 18' x 10'9 patio—perfect for summer gatherings, rain or shine—with room for a table, chairs, and a barbecue. All 4 appliances and a bar fridge are included. Although pets are not permitted, the location offers unbeatable access to all downtown amenities just a short walk away. Residents enjoy one electrified surface parking stall and access to beautifully refreshed common areas, including new carpets, fresh paint, a modernized elevator, new boiler and an updated amenities room complete with a lounge and bar area. This well-managed building is ready to welcome its next owner. Condo fees cover heat, water, garbage removal, common area maintenance, building insurance, and reserve fund contributions. Visitor parking is available at the rear of the building —contact your Realtor today to book your showing. (id:62517)
Royal LePage Next Level
Coldwell Banker Local Realty
914 108th Avenue
Tisdale, Saskatchewan
Welcome to 914 108th Avenue, Tisdale This well-maintained home offers comfort, functionality, and space for the whole family. Step inside to an open-concept kitchen and dining area, perfect for everyday living and entertaining. From here, access the bright and inviting sunroom that leads to a backyard workshop with convenient alley access — ideal for hobbies or extra storage. Upstairs, you'll find the spacious primary bedroom with a private en suite, plus two additional bedrooms and a full bathroom. The lower level features a generous family room, a fourth bedroom, and a pass-through 3-piece bathroom. A large crawl space provides ample storage options. The attached double garage includes direct access to the basement, adding flexibility and convenience. Outside, enjoy a fully fenced backyard with lush lawn space — perfect for evening fires, family gatherings, or relaxing in privacy. This move-in ready home combines indoor comfort with outdoor enjoyment. Don’t miss your chance to make it yours! (id:62517)
Century 21 Proven Realty
112 302 Bemister Avenue E
Melfort, Saskatchewan
Main floor unit located at end of hallway is bright and well maintained. This functional condo provides shaker style kitchen cabinets that include fridge, stove, built in dishwasher & microwave/fan. One bedroom, full bath unit. Large windows that allow you to view your vehicle stall & easy to start from inside your warm home! Laundry room includes washer/dryer and storage space. (id:62517)
Royal LePage Hodgins Realty
1310 Buick Street
Cadillac, Saskatchewan
Nestled in the serene Village of Cadillac, this charming home offers a perfect blend of modern comfort and small-town tranquility. Situated on an impressive 3 lots, 1310 Buick Street provides ample space and privacy while still being conveniently located just 35 minutes from Swift Current and 1 hour 20 minutes from the US border. Step inside this immaculate residence and discover a spacious layout spanning 1794 square feet, featuring 4 bedrooms and 1 bathroom. Originally built in 1929, the home underwent a significant transformation with a tasteful addition completed in 2019, boasting a partially finished basement underneath. Extensive renovations have breathed new life into this home, with updates including new electrical, plumbing, and furnace, ensuring both style and functionality. The heart of the home lies in the spacious and bright kitchen, offering ample storage and counter space for culinary endeavors. Adjacent to the kitchen, the dining area provides even more storage, perfect for hosting gatherings with friends and family. Retreat to the master bedroom, complete with a convenient walk-in closet and easy access to the laundry area, providing effortless convenience. Venture downstairs to discover two additional bedrooms and an office space, providing versatility for various lifestyle needs. Outside, the sizable partially covered deck beckons for outdoor relaxation, offering a peaceful retreat with views of the expansive backyard, providing endless possibilities for outdoor enjoyment and entertaining. Experience the tranquility of village living with the convenience of nearby amenities, making this updated home in Cadillac the perfect place to call home. Don't miss out on this rare opportunity to embrace the charm of rural living while still being within reach of city conveniences (id:62517)
RE/MAX Of Swift Current
421 Logan Avenue
White Fox, Saskatchewan
Back on the market at an attractive new price! Welcome to 421 Logan Avenue, a lovingly maintained home nestled in the quaint village of White Fox. Proudly owned for the past 27 years, this home radiates care, warmth, and thoughtful updates throughout. Spanning 1,176 sq. ft. on the main floor with a full basement, this spacious home offers 4 bedrooms (with potential for a 5th) and 3 bathrooms—plenty of room for family, guests, and a home office setup. Recent upgrades include new shingles (2022), energy-efficient windows and doors(2014/2015), insulated siding(2014/2015), a high-efficiency furnace and A/C(2018), hot water tank(2022), and sleek stainless steel appliances (2020)—giving you peace of mind and modern comfort. The heart of the home is the beautifully refreshed kitchen, featuring those gleaming stainless steel appliances, a convenient breakfast bar for casual dining, and a substantial pantry for all your storage needs. Whether you're cooking for two or entertaining a crowd, this kitchen is ready to impress. Enjoy your mornings with a coffee or evenings with a glass of wine on your choice of the welcoming front deck or the private back deck! The back deck is plumbed with natural gas for fun family BBQs. The beautifully landscaped yard is a dream, with plenty of space for kids or pets, ample parking for RVs, boats, and guests, and a large garden shed so you can fully utilize the attached garage for vehicles or hobbies. Whether you're settling into your forever home or seeking space to grow, 421 Logan Ave can truly check all your boxes when searching for your dream home. What are you waiting for? Call today! (id:62517)
Century 21 Proven Realty
129 Lemieux Crescent
Leoville, Saskatchewan
Welcome to 129 Lemieux Crescent! Arguably one of the nicest lots in the town of Leoville. Spanning 1.51 acres this lot is surrounded by both mature and freshly planted evergreens, giving you amazing scenery and privacy. Out back you will find your own walking path secluded in the trees. The square footage of the house is 1320 square feet that does not include the new addition that is another 208 square ft. This home has newer pvc windows, laminate throughout, new lighting and a fresh paint job throughout the home. There is also a newer 24 x 24 detached garage! On top of that two large sheds for storage. This home has 3 bedrooms and 2 baths with the space to convert more space into bedrooms if needed. There are 3 wells on the property. The home has its own sewer system with a sewage holding tank and mound system. Most furniture and the riding mower can be included in the sale. This is a home you don't want to miss out on. Call to view! (id:62517)
Boyes Group Realty Inc.
108 2300 Tell Place
Regina, Saskatchewan
Located in Regina's highly sought after River Bend neighbourhood, the location simply cannot be beat with close proximity to Regina's top east end amenities including; Superstore, Wal-Mart, top restaurants, shopping, banks and many more. The north facing unit offers waterfront views, with a private well-sized balcony to enjoy you morning coffee and evening drinks. The first floor unit has been recently painted with a bright natural tone, new baseboards along with new flooring in the kitchen and baths. The kitchen offers plenty of cabinet and counter top space as the floor plan flows into the living room seamlessly. The primary bedroom features a 3-piece ensuite, with a 2nd bed and 4-piece bath completing the home. This condo includes underground parking keeping you out of the snow in the logn winter months along with extra storage. Have your agent book a showing today! (id:62517)
2 Percent Realty Refined Inc.
207 615 Saskatchewan Crescent W
Saskatoon, Saskatchewan
Welcome to The Landing and this well cared for, professionally managed condo, located on the river bank with a great river view, location for both quiet living and easy access to down town, shopping and freeways out of the city. The moment you walk in you are greeted by the clean and bright kitchen with white quartz countertops, light maple wood cabinets, stainless steel appliances including fridge, stove, dishwasher and microwave hood fan with direct vent to outside. It also has undercabinet accent lighting, pendant lights over the island with breakfast bar, a couple cabinet display doors and built in wine rack. Behind the kitchen is the dining area with rich hardwood floors that run into the living room and fill the condo with warmth. The off white walls in this living area add brightness and a lovely contrast to the flooring, there is plenty of space for your furniture and huge windows that fill the space with natural and healthy sunlight while giving you a fabulous view of the South Saskatchewan river side below. You can also access the back deck from here where you can relax and enjoy the suns warmth with your favorite bevy and prepare a meal on your barbeque that is connected to the natural gas outlet, and listen to the geese as they float by on the river. Down the hall you will find the spare bedroom with plush carpet across from the 4 piece bathroom. The master bedroom found at the end of the hall is huge, has cozy carpet flooring, a walkin closet and a 3 piece ensuite for your convenience. Across from the kitchen is a double wide coat closet and the laundry/storage room with stacked washer/dryer included. New to this unit is the stove, microwave, garburator, quartz countertops, sink and kitchen faucet. Enjoy the convenience of the heated underground parking and your own storage room, there is new clearcoat surface underground and new pavement outside. Close to the Meewasin Valley trail, Fred Mitchell and Gabriel dumont parks. Call today! (id:62517)
Century 21 Fusion

