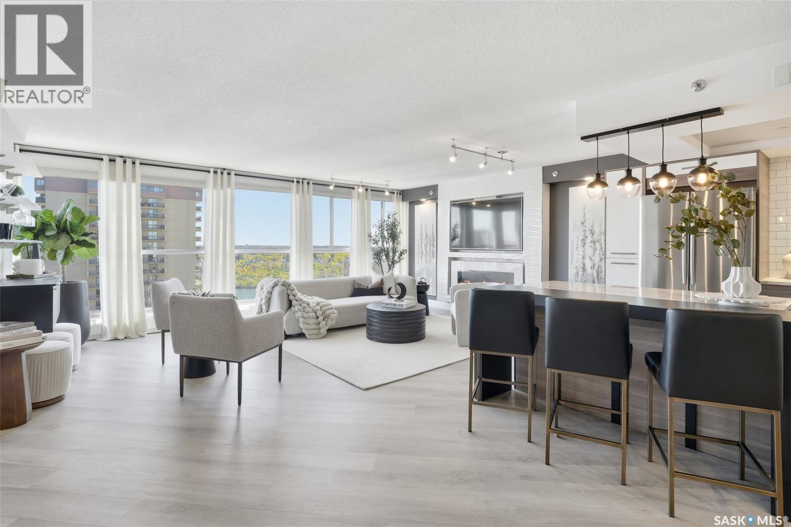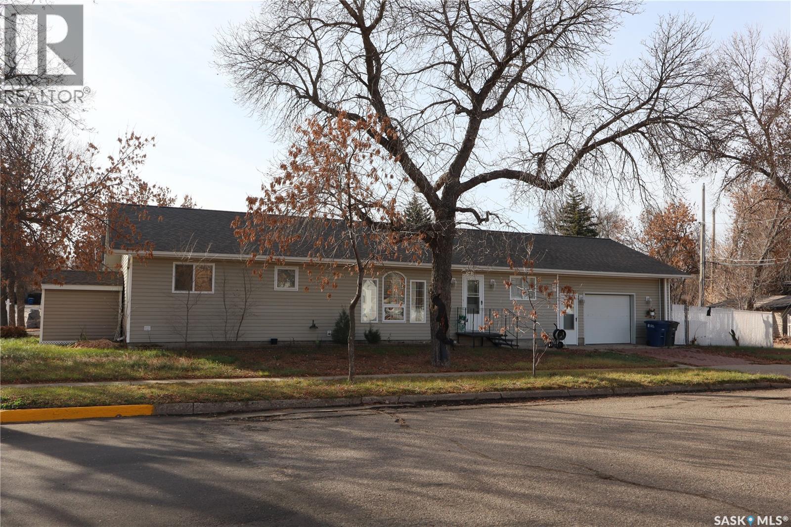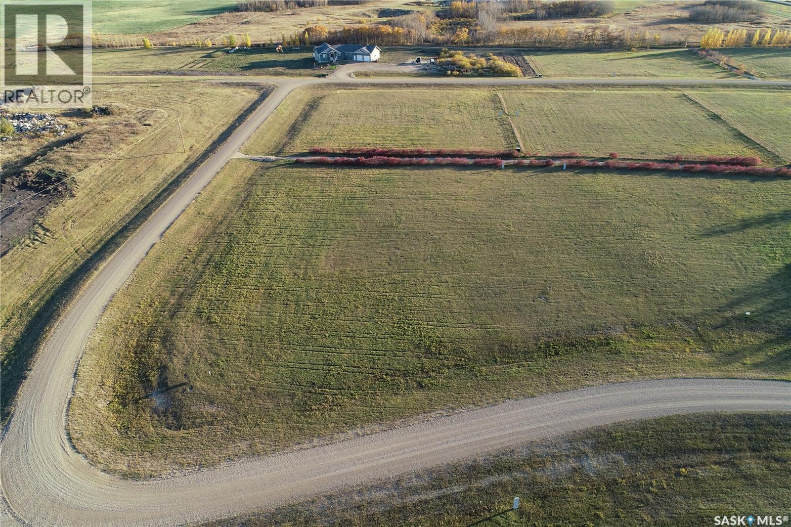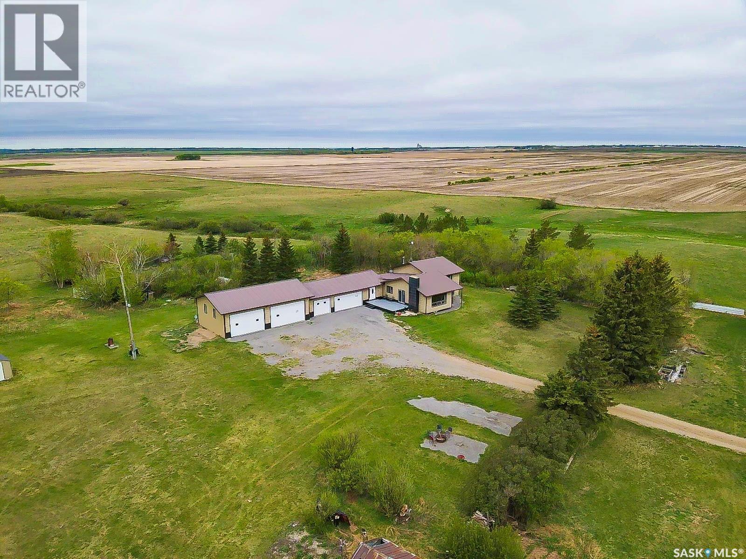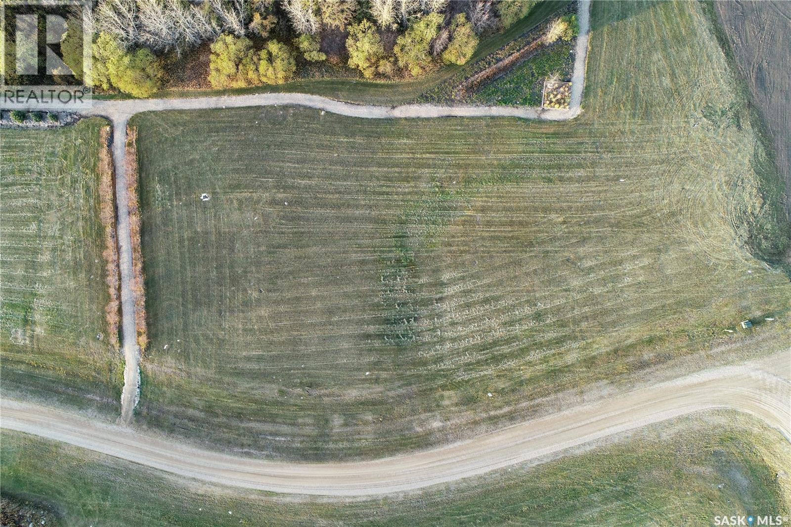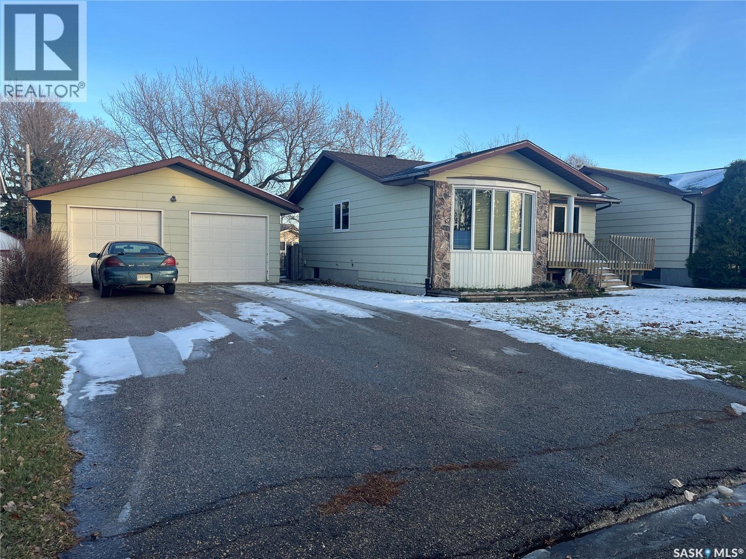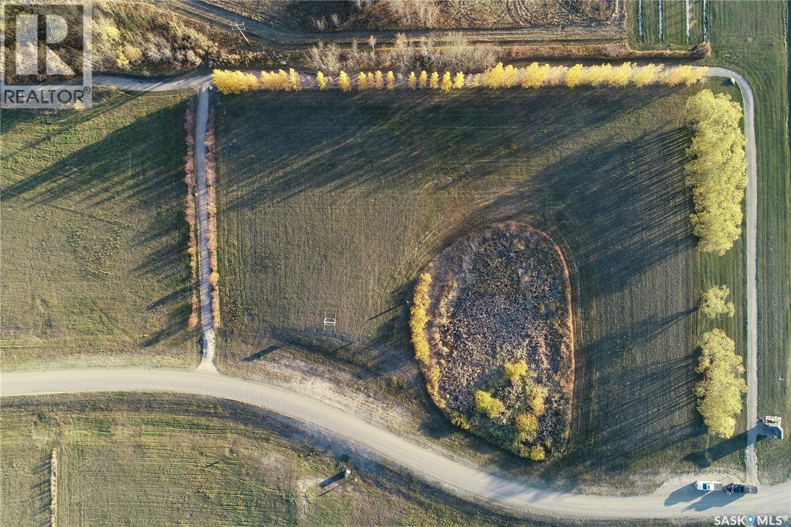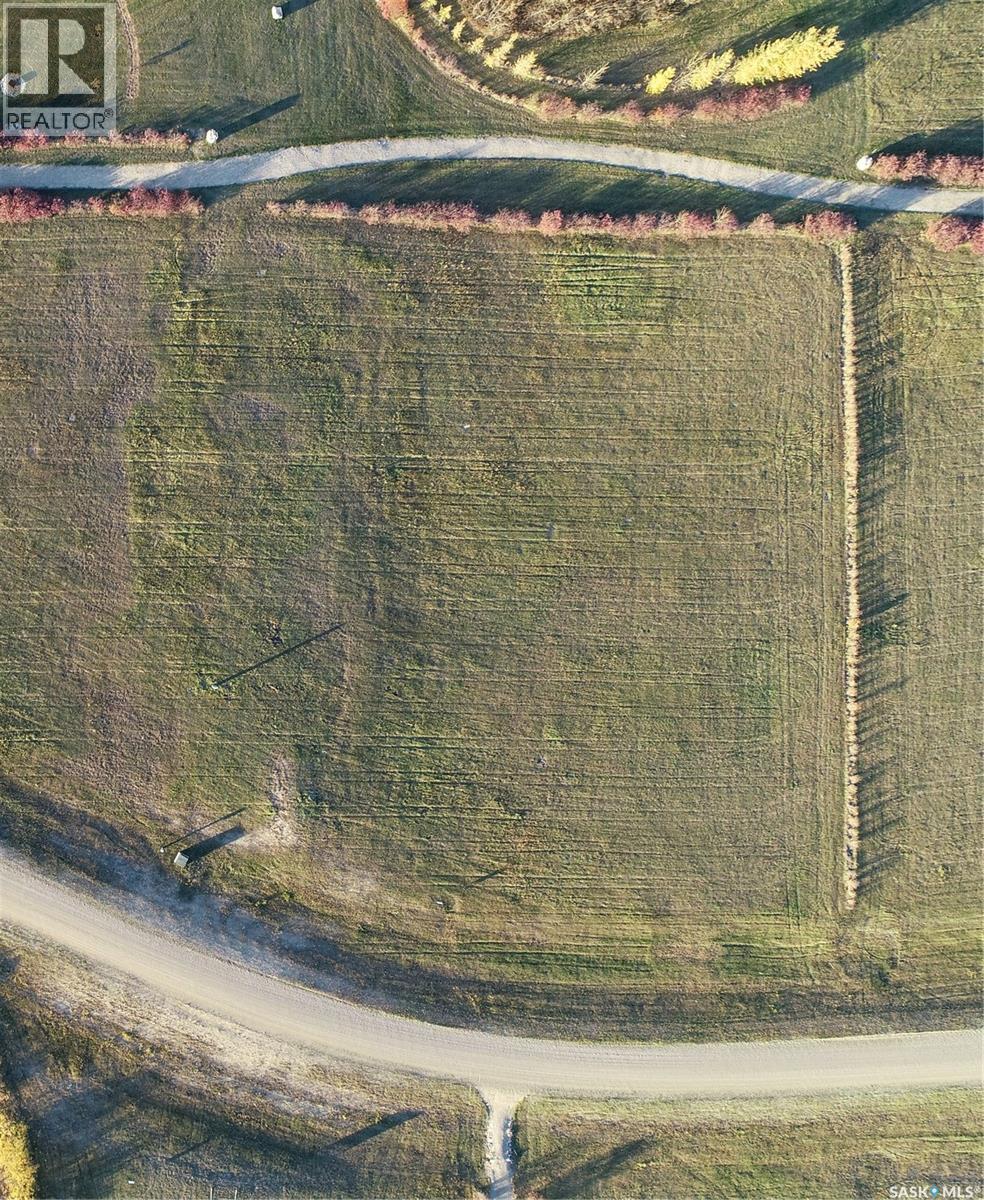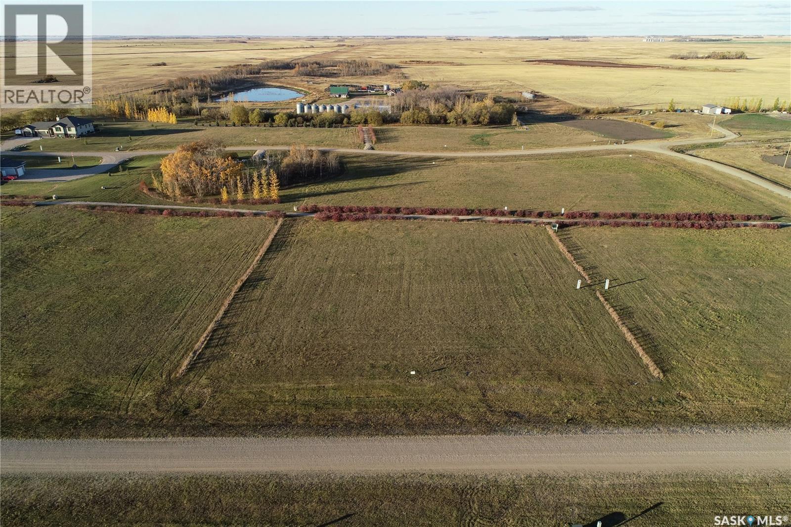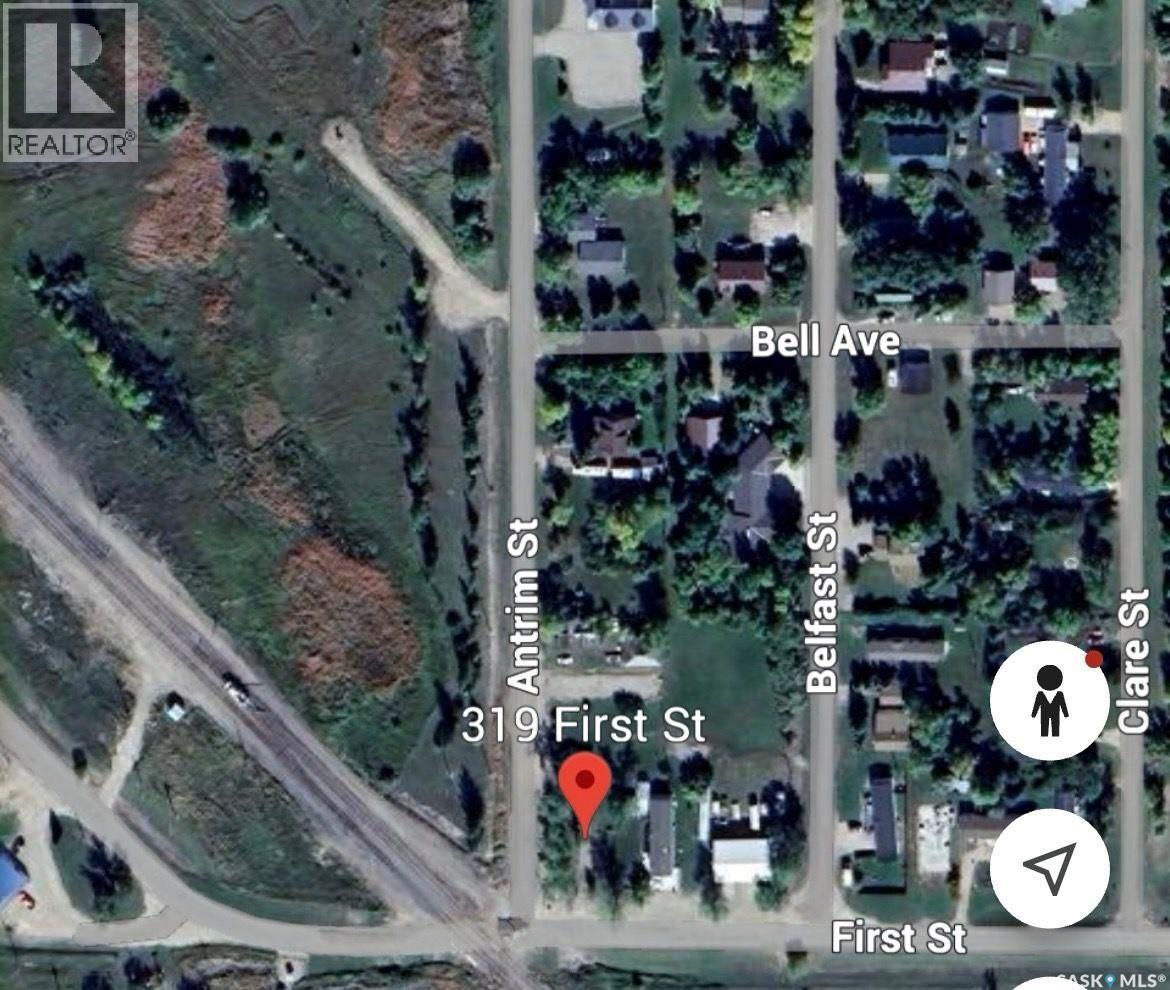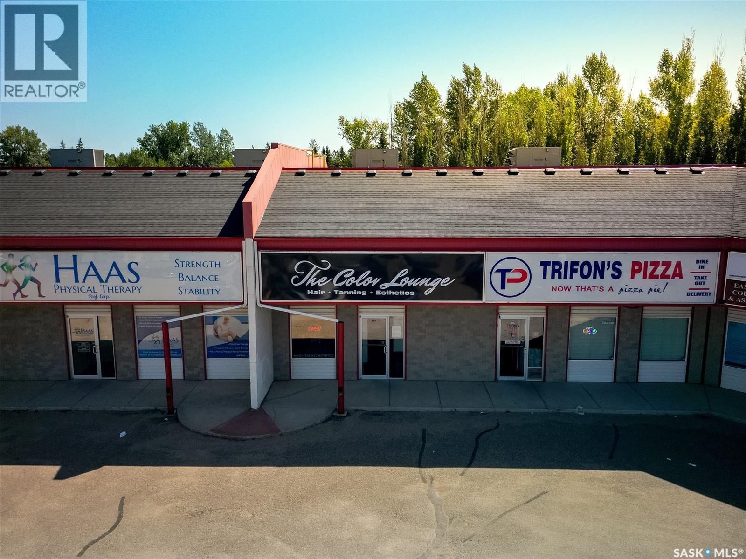Lorri Walters – Saskatoon REALTOR®
- Call or Text: (306) 221-3075
- Email: lorri@royallepage.ca
Description
Details
- Price:
- Type:
- Exterior:
- Garages:
- Bathrooms:
- Basement:
- Year Built:
- Style:
- Roof:
- Bedrooms:
- Frontage:
- Sq. Footage:
#2202 315 5th Avenue N
Saskatoon, Saskatchewan
Experience Downtown Saskatoon Penthouse Living with an amazing View of the River! Indulge your desire for high-end, maintenance-free living with this breathtaking 1,528 sqft Penthouse Condominium in the vibrant core of Saskatoon. Far more than a home, this is a lifestyle defined by convenience and sophistication, boasting an enviable Walk Score of 96 and a Bike Score of 99. This professionally renovated sanctuary is a testament to modern design. The stunning kitchen is a chef's dream, featuring upgraded appliances, sleek quartz countertops, and a generous island with a sit-up bar that flows seamlessly into the main living space. The entire unit has been elevated with modern flooring, designer paint tones, and updated light fixtures, culminating in the removal & replacement of the dated ceiling for a smooth, contemporary finish. Designer touches by Fresco Interiors, including but not limited to custom drapery, add a final touch of tailored elegance. Upgraded blinds throughout give you privacy when you want it most. Step outside and immerse yourself in the city's best. You are mere steps from the 60 km of trails in the serene Meewasin Valley. Enjoy cultural gems like the Remai Modern, Persephone Theatre, and the charming seasonal Shakespeare on the Saskatchewan. Every amenity—from fine dining and popular taverns to museums and nature parks—is just a short, pleasant stroll away. The Terrace amenities redefine community living, offering a large facility with a swimming pool, hot tub, sauna, an adjacent indoor lounge, and an expansive outdoor patio with community barbecues. For an even more spectacular experience, retreat to the rooftop patio for breathtaking, panoramic city views. Your exclusive, heated covered parking spot means you can safely forget about your vehicle and embrace urban life. Don't just move... move up! Call today for a private viewing of this affordable, classy, and perfectly located penthouse on Fifth Avenue. (id:62517)
Boyes Group Realty Inc.
602 Centre Street
Assiniboia, Saskatchewan
Located in the Town of Assiniboia in a great location close to doctors and store. Check out this great property! Open design consept with large windows for lots of natural light. There is a great pantry in the kitchen as well as a large Island. The primary bedroom has a 3-piece Ensuite and walk-in closet. There is anther full bedroom and a den that can be used as a bedroom. Main floor laundry is conveniently located at the side door as well as a 2-piece bath. The attached heated double garage provides great flexibility as well as access to the back-yard. A hot tub is located here, but the owners are not sure that it works. I will stay with the property. Maintenance free exterior and the convenience of no interior stairs! Great for seniors or those with mobility issues. Come check it out! (id:62517)
Century 21 Insight Realty Ltd.
7 Willow Way
Humboldt Rm No. 370, Saskatchewan
Buy Now, Pay Later!Get ready to build your dream home at Prairie View Properties! Lot 7 Willow Way at Prairie View Properties is a unique corner lot widening toward the back leaving potential to develop a great backyard. 1.27 acres with a North/East facing view. Located in the RM of Humboldt #370, just 2 KM North East of the City of Humboldt & approx. 40 min from BHP Jansen Mine. Relax and enjoy the natural beauty of this acreage development enhanced by greenspaces, walking trails and a pond. Lots are serviced to the Property line with Power, Phone, Natural Gas and SHL Rural Pipeline Water. Sewer Service to be selected by Buyer. Approved for Type 2 Mound or Septic Holding Tank. Purchase Price is Plus GST. Buyer to pay non-refundable down payment to hold the lot with the obligations to pay the balance upon occupancy or two years. Call today for more information or to view! (id:62517)
Century 21 Fusion - Humboldt
Regina Commuter Acreage
Edenwold Rm No.158, Saskatchewan
Ideally located just minutes from White City and Balgonie, with quick access to the #1 Highway and Regina Bypass, this 11.6-acre acreage offers an unbeatable blend of space, convenience, and privacy. Whether you commute, run a business, or want more room for your family, the location is hard to beat. A strong, reliable well and the mature shelter belt add long-term value, security, and true seclusion. A major feature of the property is the heated 7-car attached garage, divided into two bays with 8’ and 10’ overhead doors—perfect for vehicles, tools, or shop space. Paired with the 46' x 72' steel-beam Quonset, there is outstanding room for equipment, storage, or a full workshop setup, making the property ideal for trades, home-based businesses, or anyone needing significant indoor work areas. The 2,208 sq ft four-level split sits within a mature shelter belt and offers vaulted ceilings, hardwood flooring, and a wood-burning fireplace in the main living area. The dining room opens to a private deck, and the kitchen includes a large fridge/freezer and connects to a den with access to a year-round hot tub room. The upper level features a spacious primary bedroom with walk-in closet and a 5-piece ensuite with soaker tub and separate shower. A second bedroom and full bathroom complete the level. The third level offers a large rec room and an additional den, and the basement provides more living space, laundry, storage, and utility areas. A natural creek and marsh sit along the property, offering a scenic and private backdrop with regular wildlife activity. It enhances the peaceful feel of the acreage and provides excellent recreation—walking, bird watching, hunting, or simply enjoying nature at your doorstep. An additional 129 acres is available (SK006015). (id:62517)
Sutton Group - Results Realty
3 Willow Way
Humboldt Rm No. 370, Saskatchewan
Buy Now and Pay Later! Get ready to build your dream home at Prairie View Properties! Lot 3 Willow Way at Prairie View Properties has a South facing view with a beautiful hedge-lined plateau to place your forever home. As it gently slopes to the East, every sunrise will be a feature. As an added bonus your family will have direct access to the community raspberry patch located beside the trail that frames the back of the acreage. 1.25 acres with a South facing view. Located in the RM of Humboldt #370, just 2 KM North East of the City of Humboldt & approx. 40 min from BHP Jansen Mine. Relax and enjoy the natural beauty of this acreage development enhanced by greenspaces, walking trails and a pond. Lots are serviced to the Property line with Power, Phone, Natural Gas and SHL Rural Pipeline Water. Sewer Service to be selected by Buyer. Approved for Type 2 Mound or Septic Holding Tank. Purchase Price is Plus GST. Buyer to pay non-refundable down payment to hold the lot with the obligations to pay the balance upon occupancy or two years. Call today for more information or to view! (id:62517)
Century 21 Fusion - Humboldt
506 9th Street E
Wynyard, Saskatchewan
Welcome to 506 9th Street E in Wynyard, a well-kept family home offering three bedrooms on the main floor and one in the finished basement, with the bathrooms and interior updates completed about five years ago. The home features newer laminate flooring, PVC windows, a sunken living room with picture windows, and a separate dining room, all built on solid 2x6 construction. The basement includes a large rec room, a comfortable bedroom, and potential to add a second basement bedroom if desired. Central air-conditioning, Central-vac, and an updated water heater add comfort and ease of living throughout. Outside, the property sits on a large fully fenced lot with garden beds, a fire-pit area, a welcoming front deck, and a two-tier back deck for outdoor enjoyment. The insulated and drywalled double garage and paved driveway provide year-round practicality. Located on a quiet, well-maintained block surrounded by other cared-for homes, this property is also ideally situated near major local employers, including Sofina Foods and the rapidly developing BHP potash mine near Jansen. It’s an excellent opportunity for families, first-time buyers, or anyone seeking a move-in-ready home in a growing Saskatchewan community. (id:62517)
Century 21 Fusion
12 Willow Way
Humboldt Rm No. 370, Saskatchewan
Buy Now, Pay Later! Get ready to build your dream home at Prairie View Properties! Lot 12 Willow Way at Prairie View Properties is a landscapers dream come true. Current shallow pond can be further developed into an impressive water feature or converted to more upland space for your development creations. North facing lot on 2.5 acre lot. Located in the RM of Humboldt #370, just 2 KM North East of the City of Humboldt & approx. 40 min from BHP Jansen Mine. Relax and enjoy the natural beauty of this acreage development enhanced by greenspaces, walking trails and a pond. Lots are serviced to the Property line with Power, Phone, Natural Gas and SHL Rural Pipeline Water. Sewer Service to be selected by Buyer. Approved for Type 2 Mound or Septic Holding Tank. Purchase Price is Plus GST. Buyer to pay non-refundable down payment to hold the lot with the obligations to pay the balance upon occupancy or two years. Call today for more information or to view! (id:62517)
Century 21 Fusion - Humboldt
10 Willow Way
Humboldt Rm No. 370, Saskatchewan
Buy Now, Pay Later! Get ready to build your dream home at Prairie View Properties! Lot 10 Willow Way at Prairie View Properties shared a boundary with the community greenspace. Access to the trail system on the North Side. This deep lot leaves plenty of opportunity for a developed back yard for you to enjoy. The Lilac hedge on the East Side will frame each sunrise just for you! South facing lot on 1.25 acre lot. Located in the RM of Humboldt #370, just 2 KM North East of the City of Humboldt & approx. 40 min from BHP Jansen Mine. Relax and enjoy the natural beauty of this acreage development enhanced by greenspaces, walking trails and a pond. Lots are serviced to the Property line with Power, Phone, Natural Gas and SHL Rural Pipeline Water. Sewer Service to be selected by Buyer. Approved for Type 2 Mound or Septic Holding Tank. Purchase Price is Plus GST. Buyer to pay non-refundable down payment to hold the lot with the obligations to pay the balance upon occupancy or two years. Call today for more information or to view! (id:62517)
Century 21 Fusion - Humboldt
9 Willow Way
Humboldt Rm No. 370, Saskatchewan
Buy Now, Pay Later! Get ready to build your dream home at Prairie View Properties! Lot 9 Willow Way at Prairie View Properties has Lilac hedges on the East and West sides and the hedge along the community trail system to the North, this property is beautifully framed to develop to your liking! South facing lot on 1.23 acres . Located in the RM of Humboldt #370, just 2 KM North East of the City of Humboldt & approx. 40 min from BHP Jansen Mine. Relax and enjoy the natural beauty of this acreage development enhanced by greenspaces, walking trails and a pond. Lots are serviced to the Property line with Power, Phone, Natural Gas and SHL Rural Pipeline Water. Sewer Service to be selected by Buyer. Approved for Type 2 Mound or Septic Holding Tank. Purchase Price is Plus GST. Buyer to pay non-refundable down payment to hold the lot with the obligations to pay the balance upon occupancy or two years. Call today for more information or to view! (id:62517)
Century 21 Fusion - Humboldt
Lot 1 And 2 Blk 10 North Portal
North Portal, Saskatchewan
Great lot for sale in North Portal! Come build your dream house here in this lovely community and call North Portal your new home! Call today for more information. (id:62517)
Royal LePage Varsity
1045 4th Avenue Nw
Moose Jaw, Saskatchewan
Excellent starter home or revenue property! Sitting on a beautifully treed street with excellent curb appeal. This 3 bed / 1 bath home boasts 825 sq.ft. Heading inside you are greeted by a stunning sunroom which is sure to be your favorite spot for your morning coffee. Next we find a huge living room with so much space for entertaining! Down the hall we find a large primary bedroom and a second bedroom as well as a 4 piece bath! Next we find a super cute U-shaped kitchen with space for a small dining table. Off the back of the home we find a large mudroom making life so much easier. Downstairs we find a large partially finished family room which would be a great value add for the next owner. There are also 2 rooms down here - a third bedroom and a den. Heading outside you are sure to love your mature trees and fenced yard! Quick possession is available! Reach out today to book your showing! (id:62517)
Royal LePage Next Level
330 Great Plains Road
Edenwold Rm No.158, Saskatchewan
Public Remarks: An exciting opportunity to own an established and profitable salon & tanning business in a high-visibility location. The Color Lounge has built a strong reputation for quality services and a loyal client base, making it the perfect turnkey investment for an owner-operator or entrepreneur looking to expand in the beauty industry. This is a rare chance to step into a business with everything in place — equipment, décor, and clientele — and start earning from day one. Whether you’re an experienced stylist ready to own your own salon or an investor seeking a well-run business in a thriving industry, The Color Lounge offers the foundation for continued success. (id:62517)
RE/MAX Crown Real Estate

