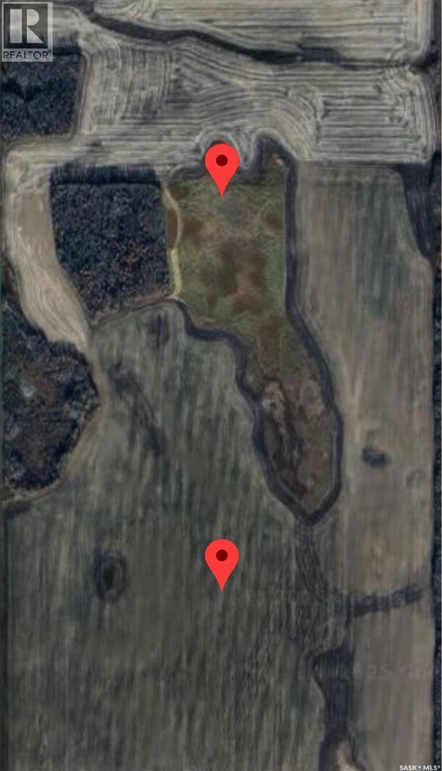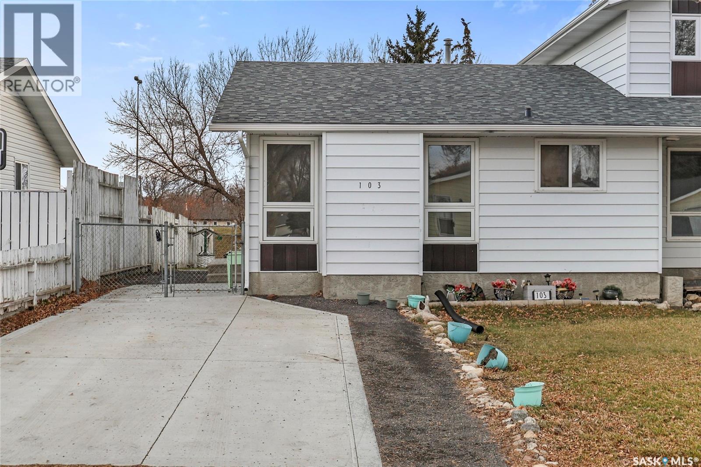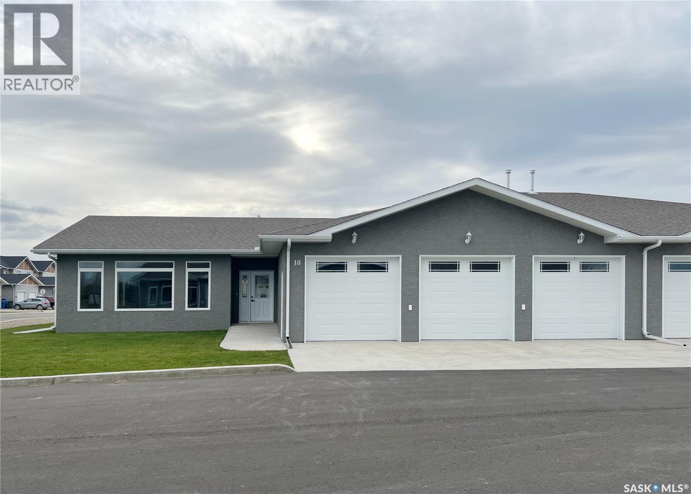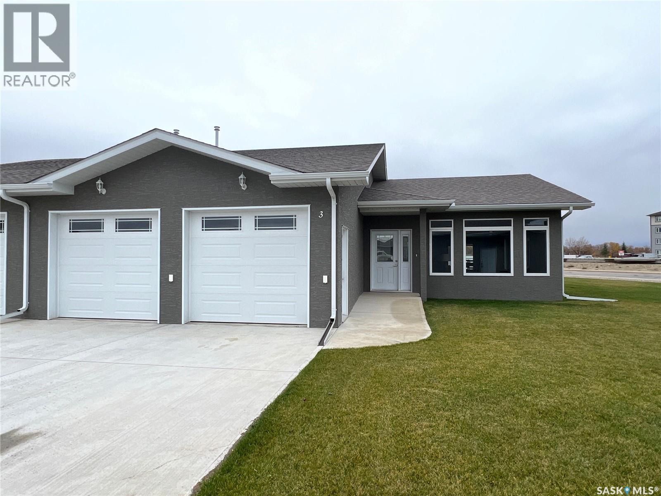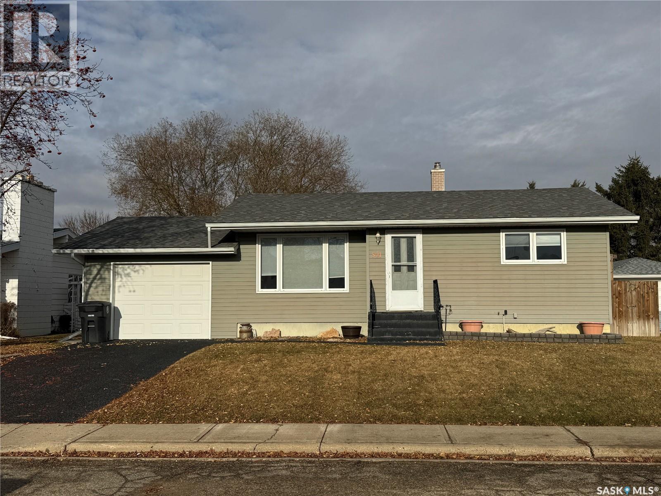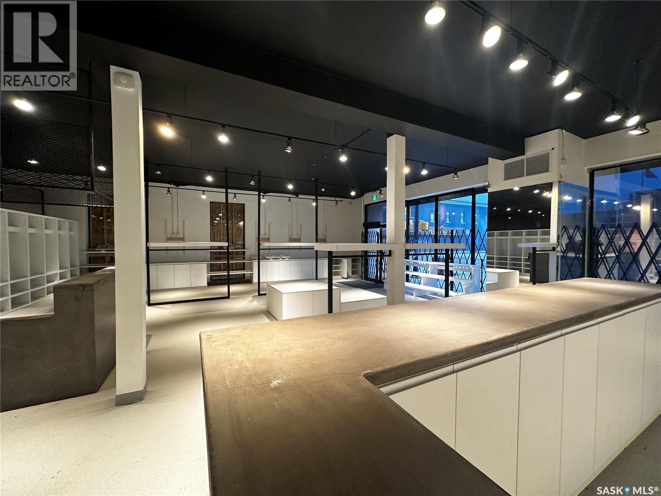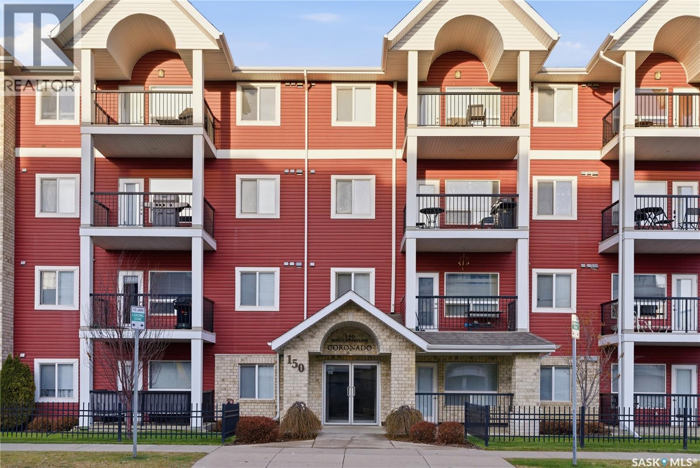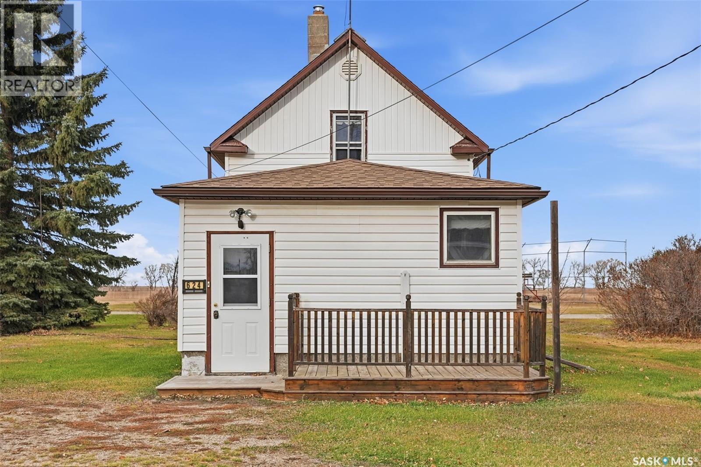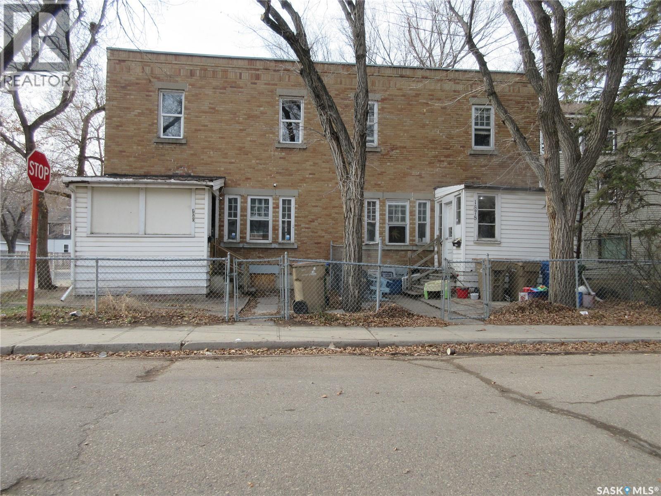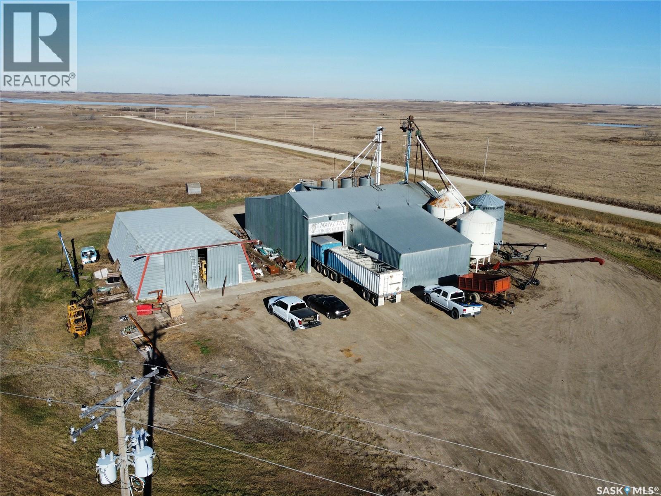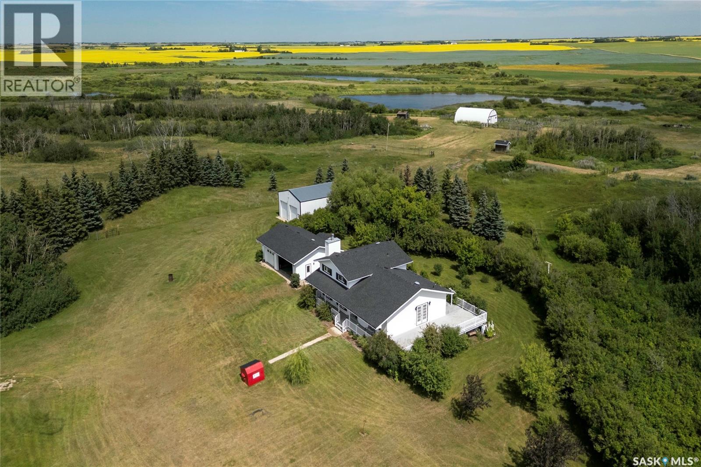Lorri Walters – Saskatoon REALTOR®
- Call or Text: (306) 221-3075
- Email: lorri@royallepage.ca
Description
Details
- Price:
- Type:
- Exterior:
- Garages:
- Bathrooms:
- Basement:
- Year Built:
- Style:
- Roof:
- Bedrooms:
- Frontage:
- Sq. Footage:
Longview Acres Nipawin
Moose Range Rm No. 486, Saskatchewan
Prime Farmland Opportunity RM of Moose Range No. 486 An exceptional opportunity to acquire 255 cultivated acres of highly productive grain land in the Rural Municipality of Moose Range No. 486, located just minutes from Nipawin, Saskatchewan. This package includes two closely located quarters, offering excellent efficiency for a growing or established farm operation. Inhydrus has already been applied to this land in preparation for next year’s crop, adding immediate value and supporting a stronger, more productive upcoming harvest. There is room to add some sweat equity to create additional cultivated acres for an ambitious farm operation. Land packages of this quality and potential rarely come to market secure your investment in proven Saskatchewan farmland with strong production capacity and future homestead options. (id:62517)
Exp Realty
103 Church Drive
Regina, Saskatchewan
Solid and fully upgraded move in ready duplex home in a community with numerous schools within walking distance, short drive to Shopping Centres and an abundant of green space situated on a quiet crescent in Sherwood Estate Neighborhood Northwest of Regina. Main level feature spacious living room with newly installed vinyl plank flooring (Nov 2025), 3 bedrooms, upgraded 4pc bathroom with newly installed vinyl plank flooring. Kitchen/dining fitted with ample maple cabinets, newer countertops and new vinyl plank flooring. Basement is fully developed with concrete flooring, spacious recreational room, large bedroom, 3pc bathroom and laundry/utility room. Backyard has large deck, play structure, large shed for added storage, fenced and lawned. Font yard is gated, nice-looking lawn and concrete drive way. Upgrade includes Concrete driveway in 2020, Shingles in 2020, Washer and Dryer in 2020, Fridge in 2022, Furnace in 2025, entire house painted in Nov 2025. Schedule your showing today. (id:62517)
Century 21 Dome Realty Inc.
10 2330 Morsky Drive
Estevan, Saskatchewan
Enjoy the freedom of Northview Estates, built by Hirsch Construction! Upon entering this 2023 development you will notice the street appeal of the low maintenance stucco condos. Bungalow #10 is a stunning 1,846 sq foot condo that perfectly epitomizes modern living, all on one level. The interior offers high end designer finishes, lighting package, quartz counter tops, quality cabinets and flooring, all completed with care and craftsmanship. The 9 ft ceiling and large windows throughout the main floor give the desired bright open feeling one is looking for in a home. The kitchen, dining area, and living room areas are sunny, airy, yet comfortable and cozy with ample space for entertaining. Featured in the kitchen is a counter top gas cooktop with built in fan. A beautiful gas fireplace, framed with faux rock is situated in the living room. The primary bedroom retreat is large enough for a king bed & includes a walk in closet & the ensuite has a quartz top vanity and walk in shower. The 2nd bedroom could easily be used as an office. An added feature is a bonus room which could be used as a walk in pantry, office, or general storage. The 4 piece bathroom & main floor laundry complete this floor. This home has a low maintenance deck, with no hassle natural gas bbq hookup, perfect for enjoying the view with family and friends. Come home and park your vehicles in an insulated, heated, and drywalled, 36’ x 26’ TRIPLE car garage, safe from all the elements. Enjoy all that Northview Estates has to offer in one Estevan’s newest neighbourhoods. Once condo fees are assessed, they will include all City of Estevan utilities, common area maint., snow removal, lawn care, and reserve fund. Items to note: HRV system, central vac plus attachments, Dual Low E Argon windows, central air conditioning, water softener, garburator, soundproof furnace room and interior doors, heated crawl space, underground sprinklers, visitor parking. New owner can build fence for a private backyard. (id:62517)
RE/MAX Blue Chip Realty - Estevan
3 2330 Morsky Drive
Estevan, Saskatchewan
Enjoy the freedom of Northview Estates, built by Hirsch Construction! Upon entering this 2023 development you will notice the street appeal of the low maintenance stucco condos. Bungalow #3 is a stunning 1,304 sq foot condo that perfectly epitomizes modern living, all on one level. The interior offers high end designer finishes, lighting package, quartz counter tops in the kitchen, quality cabinets and flooring, all completed with care and craftsmanship. The 9 ft ceiling and large windows throughout the main floor give the desired bright open feeling one is looking for in a home. The kitchen, dining area, and living room areas are sunny, airy, yet comfortable and cozy with ample space for entertaining. The primary bedroom retreat is large enough for a king bed & includes a walk in closet and an ensuite with double sinks and a walk-in shower. The 2nd bedroom could easily be used as an office. The 4 piece bathroom & main floor laundry complete this floor. This home has a low maintenance deck, with no hassle natural gas bbq hookup, perfect for relaxing with family and friends. Come home and park your vehicles in an insulated, heated, and drywalled, 24’ x 26’ car garage, safe from all the elements. No more mowing or snow shoveling for you. Enjoy all that Northview Estates has to offer in one Estevan’s newest neighbourhoods. Once condo fees are assessed, they will include all City of Estevan utilities, common area maintenance, snow removal, lawn care, and reserve fund. Items to note: HRV system, central vac plus attachments, Dual Low E Argon windows, central air conditioning, water softener, built in microwave, soundproof furnace room, soundproof interior doors, heated crawl space, underground sprinklers, visitor parking. New owner can build fence for a private backyard. (id:62517)
RE/MAX Blue Chip Realty - Estevan
501 7th Avenue W
Biggar, Saskatchewan
This well-cared-for 3-bedroom home offers comfort, thoughtful updates, and a yard that’s ready for year-round enjoyment—all in a great neighbourhood. The main floor features updated flooring and paint in mellow, welcoming tones that give the home a warm, cohesive flow. You’ll love the beautifully remodeled kitchen/dining area, complete with an eating peninsula, gorgeous tile backsplash, and a bay window overlooking the backyard. The bright living room, two bedrooms—including one with built-in closet organizers—and the renovated 3-piece bathroom with a deep soaker tub and all-new finishings complete the main level. The basement provides even more living space with a rec/family room, a third bedroom, an area that’s perfect for a home office, and the utility/laundry/furnace room which also includes the 3-piece bathroom. The home is also equipped with central air for added comfort. Outside, the 60' x 115' yard is fully fenced. Enjoy mature trees, front and back lawns, a garden area with strawberries and asparagus, a fire pit area, a built-in swing, and a handy storage shed. The backyard includes a large gate for easy access, and the front walkway and driveway are finished with a durable rubberized coating. Underground sprinklers in the front yard add to the convenience. Call to view today! (id:62517)
RE/MAX Shoreline Realty
306 20th Street W
Saskatoon, Saskatchewan
Contemporary renovated building on 20th avenue. Corner lot featuring 6200 square feet plus full useable basement. Renovated store front space, open-non renovated space ready for a new tenant/development. Basement with multiple office areas, good size storage area and multiple bathrooms. (October 2024 appraisal available). Quick possession available and much more. (id:62517)
Realtyone Real Estate Services Inc.
Trcg The Realty Consultants Group
424 150 Pawlychenko Lane
Saskatoon, Saskatchewan
Discover this beautifully maintained 2-bedroom, 2-bathroom top-floor condo offering the perfect blend of comfort and luxury. Featuring newer flooring throughout, including soft carpet and luxury vinyl plank, this home welcomes you with warmth and style. The open-concept layout connects the spacious living room, dining area, and chef-inspired kitchen with granite countertops, ample cabinetry, and built-in appliances including a fridge, stove, microwave, and dishwasher. A pantry and coat closet add smart storage solutions. Enjoy sunny afternoons on your west-facing deck with a natural gas BBQ hookup. This unit includes TWO HEATED UNDERGROUND parking stalls,one with a private storage locker. Bedrooms are thoughtfully placed on opposite sides for privacy. The primary suite features a walk-through mirrored closet and 3-piece ensuite, while the second bedroom is adjacent to a 4-piece bathroom and laundry room. The Coronado complex offers fantastic amenities: a fitness center, guest suite, meeting room with kitchen, elevator access, and ample guest parking. Located near grocery stores, restaurants, gyms, shops, offices, parks, walking paths, ponds, and transit routes,this condo truly has it all. Don’t miss your chance to own this meticulously cared-for home in a prime location! (id:62517)
Coldwell Banker Signature
624 Saskatchewan Avenue
Imperial, Saskatchewan
This 1 1/2 story home, situated on a 75x120ft lot, is ideally located near rink/ball diamonds and the downtown area. As you approach, the inviting front veranda sets the stage. Step into the cozy front porch and walk directly into the bright, open kitchen and dining area—an inviting space ideal for everyday living. Just off the kitchen/dining room is a convenient 4-piece bathroom. The main floor features a warm and welcoming layout complete with a comfortable living room highlighted by beautiful maple hardwood floors, as well as a main-level bedroom that offers flexible use as a guest room, office, or additional living space. Upstairs, you’ll find three additional bedrooms, providing plenty of room for a growing family, hobbies, or storage. The basement includes a storage area and additional laundry hookups, as well as housing the furnace and water heater. Outside, there is a massive 22'-0" by 44'-0" garage that would be perfect for your projects, toy storage or even a home business. This home combines classic charm with some modern updates, making it ideal for families or as an investment property. (id:62517)
Realty Executives Watrous
Nora Beauty Bar & Med Spa Ltd.
Warman, Saskatchewan
Business Opportunity located in the beautiful City of Warman!!! Nora Beauty Bar and Med Spa is now for sale! Here is a chance to own your own beautifully designed turn key business and not have to worry about build out and start up costs! There are currently 2 full time room renters, and the staff or fully trained and knowledgeable with services and products. Nora offers Pedicures, Manicures, Facials, Dermaplaning, Microneedling, Permanent Makeup, Gel/Acrylics, IPL Skin Rejuvenation, Lashes, Teeth Whitening, Waxing, Tanning, Tinting, Light Therapy, Body Cavitation, Laser Hair Removal, full stock of retail items and more! Take advantage of an established business with a great client base and great staff! Don’t miss out on this one! (id:62517)
Coldwell Banker Signature
1878-1880 Ottawa Street
Regina, Saskatchewan
A unique opportunity to own a character-rich property with strong heritage appeal in a mature and historic neighbourhood. This side-by-side duplex is listed on the Heritage Inventory for its architectural and cultural value. Not formally designated, but recognized for its historic features including its rectangular 2-storey form, flat roof, buff brick exterior with patterned brickwork, and original window and doorway detailing. Each unit offers:3 well-sized bedrooms, 1 full bathroom,Kitchen, dining room, and living room, 10' x 8' front porch (not included in total sq. ft.)Basements are undeveloped but appear solid for the age of the property. The yard is fenced and includes a single older garage suitable for storage. Book your private veiwing. (id:62517)
Realty Executives Diversified Realty
1000 First Avenue
Young, Saskatchewan
Long-running, profitable business available in Young, just an hour from Saskatoon. This established seed-cleaning and agricultural export operation has a strong reputation, loyal long-term customers, and simple day-to-day management. A great opportunity to step into a stable, easy-to-run ag business in a prime farming region. Don’t miss out! (id:62517)
Real Broker Sk Ltd.
Royal LePage® Landmart
Davin Farm
South Qu'appelle Rm No. 157, Saskatchewan
Seller says sell! Try an offer! Quick possession! Freedom from commotion and the bustle of the city with nothing but open skies and peaceful living. Located approximately 40 kms from Regina sits 80 acres (40 cultivated acres) of green gently rolling hills and tranquil surroundings. Winding around the row of trees the house comes into view and you will immediately feel like you’re in a different world. Pride of ownership shines through in every corner of the house and land. Imagine Saskatchewan sunsets or getting lost in a book from your wraparound deck. Behind the house are fruit trees and even some almond trees with a fire pit off to the side. The yard site has a 36’ x 24’ garage, 29’ x 49’ shop (10’ doors) and a little further in behind is a 25’ x 48’ barn with 2 stalls. Fenced corals and pastures are ready for new animals. 40 acres of cultivated land. 2 sloughs. The house is so loved and very well maintained. Built with 2x6 construction. Living room at the front of the house with the eat-in kitchen, dining room and main floor laundry at the back. Located at the back door is a powder room which is perfect for coming in from the garden and cleaning up without bringing the mess through the house. Upper level has 3 good sized bedrooms, 4-piece bathroom with the primary bedroom having a 3-piece en-suite. 3rd level has a huge family room with a wood burning fireplace, 4th bedroom and a 2-piece bathroom. Lower level is open for development which could be a children's play area or family games room. Meticulously maintained and cared for over the years. Easy access from the highway but surrounded by trees makes you feel like you’re all alone. Well on property with water treatment system included. Lagoon. School bus to Vibank approx 13kms. K-12. Directions: Highway 48 about 20 minutes south of White City. Just East of Davin on opposite side of highway. Farm is across the road from large cross on hill. (id:62517)
Realty Executives Diversified Realty

