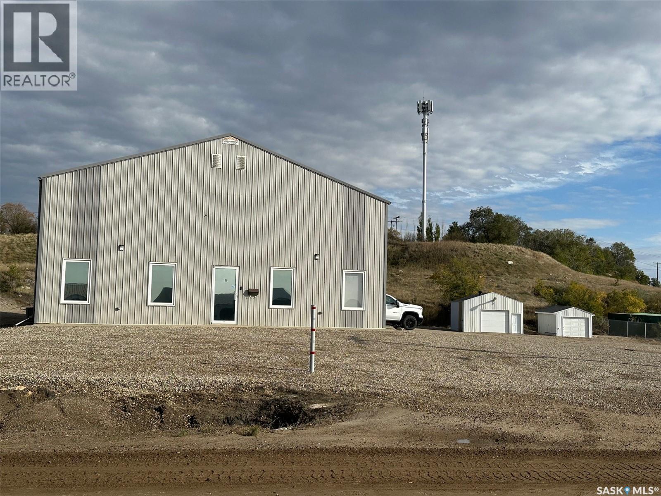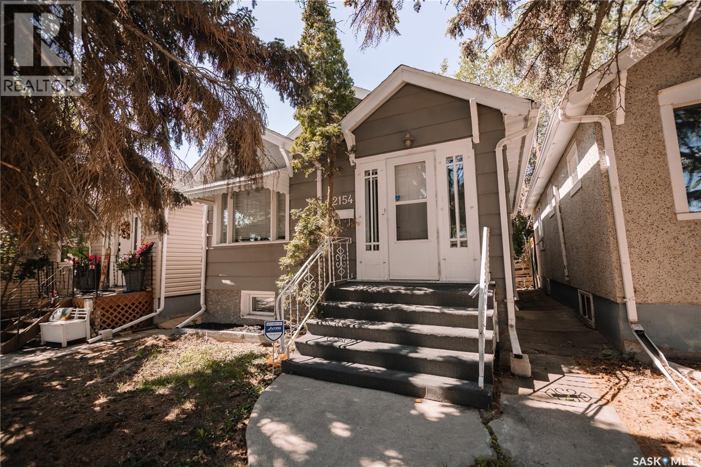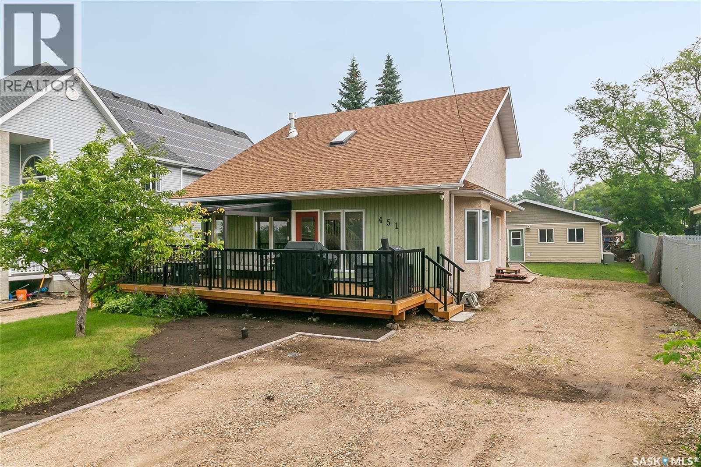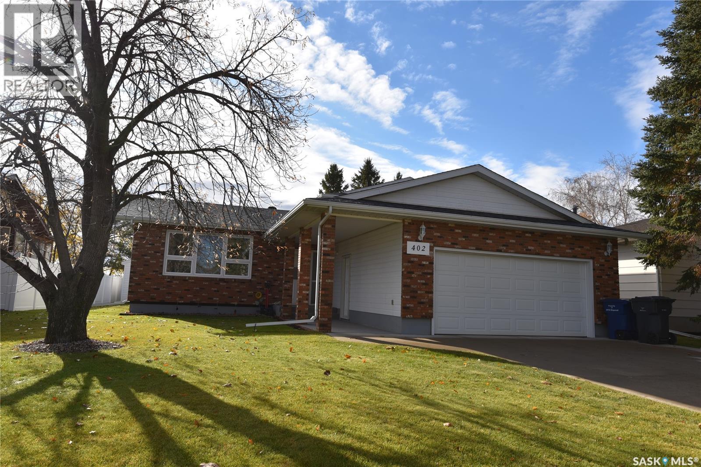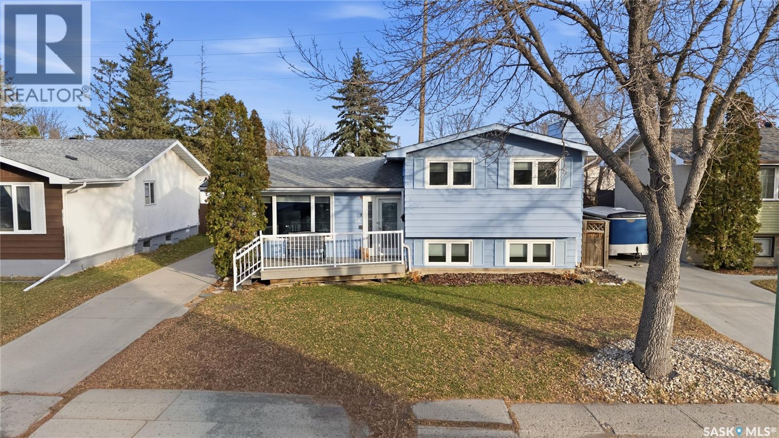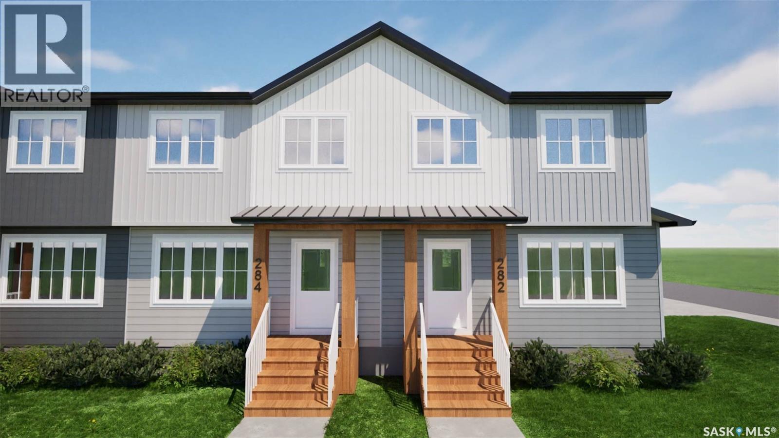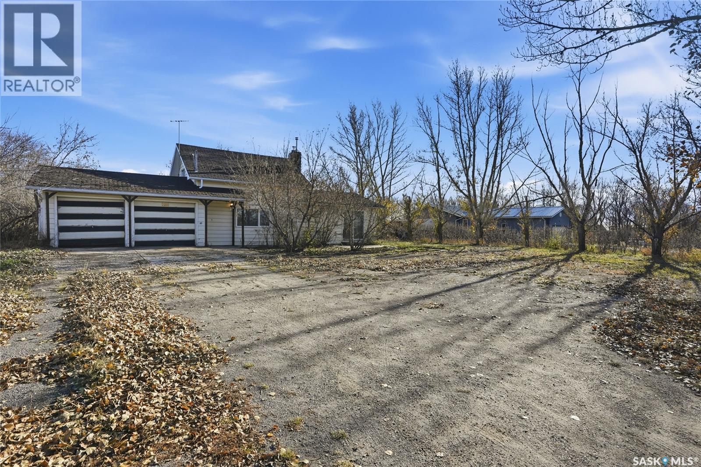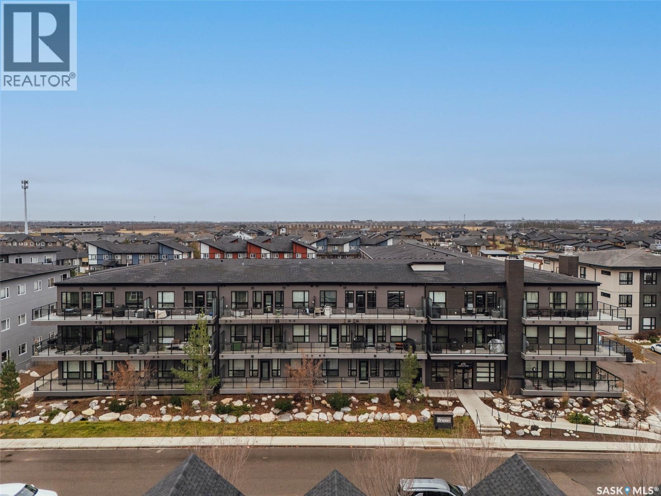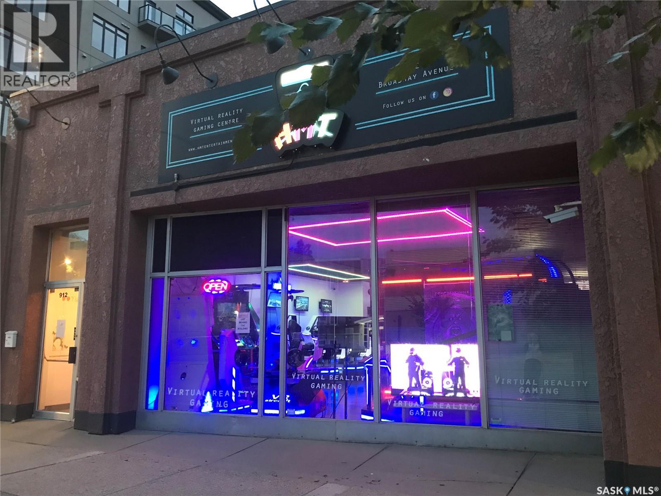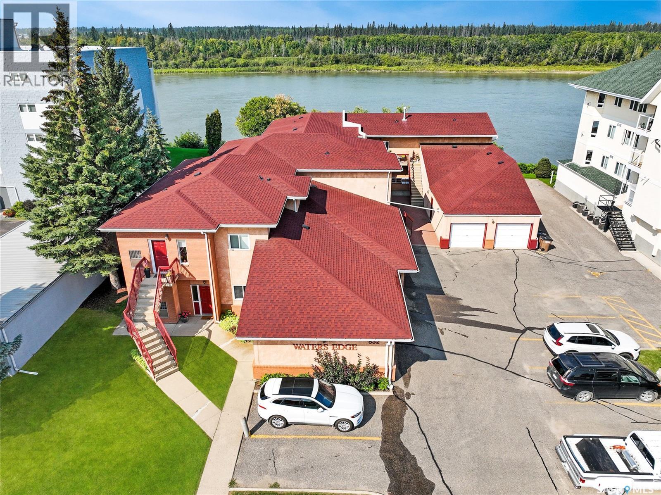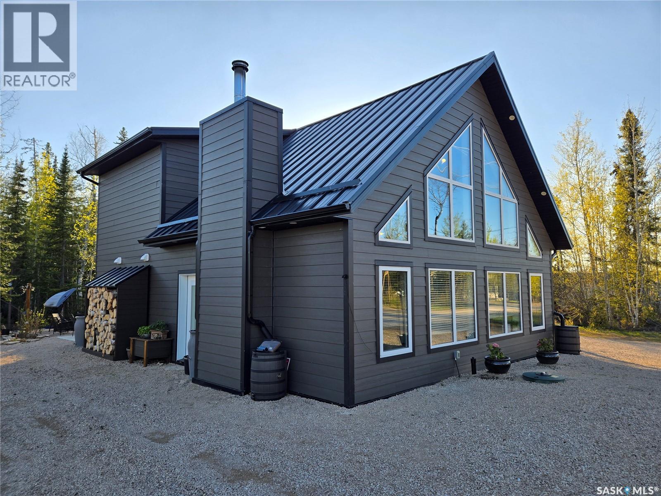Lorri Walters – Saskatoon REALTOR®
- Call or Text: (306) 221-3075
- Email: lorri@royallepage.ca
Description
Details
- Price:
- Type:
- Exterior:
- Garages:
- Bathrooms:
- Basement:
- Year Built:
- Style:
- Roof:
- Bedrooms:
- Frontage:
- Sq. Footage:
108-110 47 Highway S
Estevan, Saskatchewan
Own or Lease this Exceptionally well-maintained 4,200 sq. ft. commercial building situated on a 200’ lot. This versatile property offers a blend of functional shop space, comfortable office areas, and cold storage facilities — ideal for a wide range of industrial, construction, or service-based businesses. 4,200 sq. ft. main building has plus mezzanine (Additional storage or workspace area overlooking the shop), enclosed offices suitable for administrative or management use, a boardroom, coffee room/kitchen as well as 2 washrooms; Large open-span shop space with high ceilings and 3 overhead doors for easy access. The yard space has a secured fenced compound as well as being heavily graveled and leveled in 2024. There are also 2 cold storage garages on the property (id:62517)
Century 21 Border Real Estate Service
2154 Broder Street
Regina, Saskatchewan
Welcome to 2154 Broder Street — a charming, well-maintained bungalow nestled in a quiet, mature Regina neighborhood. Blending original character with a long list of modern upgrades, this home is an ideal fit for first-time buyers, small families, investors, or anyone seeking a move-in-ready property with excellent rental potential. The main floor is freshly painted and offers a bright, functional layout highlighted by a fully renovated kitchen completed in 2016. Updated windows in the bedrooms, bathroom, and basement (2016) bring in plenty of natural light and help improve energy efficiency. The basement was professionally refinished in 2019 with comfortable carpet underlay, full insulation, and an upgraded electrical panel—creating a warm and versatile space perfect for a family room, home office, guest suite, or a desirable rental living area. Major mechanical updates provide exceptional peace of mind. A high-efficiency furnace and owned water heater were installed in 2022, while the shingles, soffits, and eaves were also replaced the same year—significantly boosting the home’s durability and curb appeal. The main plumbing stack was replaced in 2024, complementing the previous plumbing and electrical upgrades completed in 2017. A monitored Access Alarm security system, added in 2019, offers additional safety and convenience. Outside, the mature backyard is fully fenced with a good-sized deck and a durable chain-link fence installed in 2016—an ideal outdoor space for children, pets, or future tenants. With all major updates already completed, this property provides exceptional value and low-maintenance living, whether you plan to call it home or add it to your rental portfolio. Don’t miss your chance to own this solid, stylish, and investment-friendly home in one of Regina’s established neighborhoods. Book your private showing today. (id:62517)
Royal LePage Next Level
451 9th Street E
Regina Beach, Saskatchewan
This custom-built 1 1/2 storey home, constructed in 1991, is ideally located in the heart of Regina Beach—just steps from the lake and a short walk to the marina and main beach. Thoughtfully designed with an open-concept layout, the main floor seamlessly blends the living, dining, and kitchen areas into a bright and inviting space. In 2022, new premium vinyl plank flooring was installed throughout the main floor and stairs—excluding the main floor bedroom—bringing a fresh, modern look and enhanced durability to the living areas. The main floor also includes a full bathroom and convenient laundry area. Garden doors off the living room open to a front deck—perfect for soaking in the breathtaking lake view. A new deck and stylish metal pergola, also added in 2022, further enhance the outdoor living space. Upstairs, you'll find two additional bedrooms—one with a walk-in closet and the other with garden doors that open to a private balcony overlooking the backyard. The beautifully landscaped front yard features a mature apple tree, adding charm and curb appeal. A new 1,500-gallon concrete septic tank was installed for the house in 2022, offering peace of mind and long-term reliability. Ample parking is available, along with a standout feature: the 28' x 26' garage, which has been fully converted into a separate living space. Complete with its own in-floor boiler heat and separate septic system, this versatile area was previously used as office space and could easily serve as a dance or yoga studio, art or pottery studio, workshop, guest suite, or a great space for hosting gatherings. Dock spot and dock included! This unique four-season home offers scenic lake views, thoughtful upgrades, and flexible living spaces—making it an ideal year-round residence or weekend getaway. (id:62517)
C&c Realty
402 Watson Crescent
Nipawin, Saskatchewan
Welcome home to 402 Watson Crescent! Have you been looking for your turn key 4 bedroom home on the hill in Nipawin? Fresh to market is this family friendly option backing open spaces! Lovingly owned and maintained by its original owner, pride of ownership is evident the minute you enter the home. Many thoughtful appointments including coveted 3 bedrooms on the upper floor, 3 piece ensuite in primary bedroom, large 3 season sun room, 2 car attached garage, in home office space, wet bar, central air conditioning, and more! The popularity of this location has stood the test of time! Act soon, call today to schedule your personal tour and ask for an extensive update list! (id:62517)
Mollberg Agencies Inc.
78 Scrivener Crescent
Regina, Saskatchewan
This 4-level split family home is perfect for a larger family offering 1,620 sq. ft. and including 5 bedrooms and 3 bathrooms. It has more than enough space to comfortably spread out. The home has a nice curb appeal and is tastefully decorated. The main entrance features a beautifully tiled floor area large enough for your whole family to enter at once without knocking each other over. The kitchen was renovated by the previous owners with Kitchen Craft Cupboards, built in pantry and granite counter tops. The space is large enough to comfortably allow for a large family table! Upstairs you will find the Primary bedroom with ½ bath ensuite. Also on this level is the main 4 piece bathroom and 2 additional bedrooms. The 3rd floor has a 4th bedroom and walk-in closet, sweet man cave and tiled 3-piece bath. Down the stairs the basement has the 5th bedroom (window not egress), bonus space and generous sized utility room. The washer was purchased recently and the electrical was upgraded in late 2021. The previous sellers replaced the furnace in early 2021. The water softener is not used and currently bypassed. The fully fenced yard leads to a double detached garage! If this home located on a quiet crescent in Glencairn Village might work for you and your family, please contact your REALTOR® today to schedule a showing. (id:62517)
RE/MAX Crown Real Estate
201 205 Fairford Street E
Moose Jaw, Saskatchewan
Terrace East Lifestyle welcomes you to a very special home, perfectly located with gorgeous park views! The home warmly opens to exceptional presentation with an open concept floor plan, fabulous kitchen design, living room with fireplace, plus views of the park across the street! Adjacent is a dining area spacious enough to host all of your special people, that of course,... steps onto the balcony that is covered, screened, gas hook-up, & again, the amazing park views to relax in! The primary suite is very special with a walk-in closet & en-suite bath with walk-in shower. There is yet another lovely bedroom as well as a full bath with a jet tub! In-suite laundry & utility area also offers storage (note that a new heat pump is a recently added feature!). Appliances are all included + comes with a trash compactor! Lifestyle amenities at Terrace East include: guest suite that sleeps 4, guest parking, lounge, library, boardroom access, fitness room with shower, underground heated parking, storage, elevator, wheelchair access,... such convenience!! The location is perfectly close to downtown restaurants & shopping, the park across the street, entertainment, close walking trails,....I know!!! Be sure to view the 3D scan of the home & 360 from the balcony showing the unique views offered here! This is a must-see, do not miss, new home opportunity! (id:62517)
Century 21 Dome Realty Inc.
284 Asokan Bend
Saskatoon, Saskatchewan
Discover exceptional townhome living in Saskatoon’s sought-after Brighton neighbourhood on Asokan Bend. This premium 4-plex, built by North Ridge Development Corporation, offers a great opportunity at an affordable price. The 'Jardin', is an 1120 sq ft townhome that includes 3 bedrooms, 1.5 baths, a kitchen and laundry appliance package, and features your very own private rear vinyl fenced yard! This townhome comes fully landscaped with front yard sod and walkway, low maintenance artificial turf (rear), a concrete patio, front porch, and an off street parking pad. Brighton’s family-friendly community provides the perfect balance of urban convenience and suburban tranquility, with easy access to Saskatoon’s amenities, parks, schools, and shopping centers. Ideal for first-time buyers, young professionals, or downsizers seeking quality construction and modern design in Saskatoon’s fastest-growing east side neighbourhood. Saskatchewan Home Warranty Coverage, GST/PST included in purchase price with applicable rebates to builder. This home is now complete and ready for you! (id:62517)
North Ridge Realty Ltd.
4 St. Peter Street
South Qu'appelle Rm No. 157, Saskatchewan
POTENTIAL! This property has so much potential and space to create an amazing family retreat. With nearly .84 acres of land, you can easily add a shop, park your RV, or even add a pool to create a backyard oasis! The home has been empty for several months and has faced years of neglect unfortunately. With 3 bathrooms, including one on the upper loft level, and plenty of living space this house needs a buyer with vision and a great work ethic to bring it back to life and reconfigure the space. The double attached garage is huge and the bonus detached garage could also be brought back to life with a new roof. There is also a shed and partially fenced area. The land behind the home is largely untouched and the potential here is limitless! If you are looking for a great opportunity to become a home owner and bring your design ideas to life, please reach out to a Real Estate Professional today to schedule your private showing. (id:62517)
RE/MAX Crown Real Estate
307 415 Maningas Bend
Saskatoon, Saskatchewan
Welcome to unit 307 at 415 Maningas Bend in Saskatoon's Evergreen neighbourhood. The Brixton building is conveniently located near restaurants, green space, shops, gyms, and many other conveniences. This condo is positioned on the top floor and has everything you're looking for! Walking in you enter an open concept kitchen and living room. To your right is your own in-suite laundry with room for a storage and a closet for your coats and shoes. The kitchen has modern stainless steel appliances, granite countertops, and the hood vent is vented out to central exhaust, for when cooking goes sideways on you! The laminate floors are in excellent shape and run throughout the unit creating continuity that makes the space feel even larger than it is. The primary bedroom is spacious enough for a king sized bed and the large windows bring beautiful natural light into the room. Here you have your very own 3 piece bathroom with a shower and vanity topped with granite. There is a second bedroom as well as a 4 piece bathroom with a tub/shower combo and another granite topped vanity. Make sure you step out onto the south facing balcony as it's surprisingly big! Plenty of room for your table and chairs as well as a BBQ and plants - natural gas bbq hook up out here as well. To top it off this unit comes with 2 parking spaces and storage! One parking spot is in the heated underground parkade (#145), one that is an electrified surface stall (#32) and there is a locked storage unit in the parkade (#39). This building also has a guest suite, an amenities room and is pet friendly! Ask your Realtor® for details on what the policy, it's in the listing supplements. (id:62517)
Coldwell Banker Signature
912 Broadway Avenue
Saskatoon, Saskatchewan
HMT Gaming Centre, located at 912 Broadway Avenue, Saskatoon, Saskatchewan, is a well-established gaming facility that caters to a diverse clientele, including gamers, families, and spectators. Situated in a prime, high-traffic area, the Centre benefits from excellent visibility and accessibility. It operates with clear, enforceable rules to ensure a safe and enjoyable environment for all patrons, with non-compliance resulting in ejection without reimbursement. The Centre presents an attractive investment opportunity, offering potential for growth in the booming eSports and gaming industry, whether through expanding services, hosting events, or adding new gaming features. (id:62517)
Aspaire Realty Inc.
A1 532 River Street
Prince Albert, Saskatchewan
Welcome to this stunning two-bedroom, one-bath condominium located at Waters Edge. This beautifully maintained home features an inviting open-concept layout that seamlessly connects the living room, kitchen, and dining area. Perfect for both everyday living and entertaining. The spacious living room offers plenty of room for hosting guests and relaxing in comfort. The unit also includes convenient access to an attached garage, providing added ease for everyday living. The condo features updated flooring throughout, along with a stylishly renovated bathroom. The large primary bedroom, offers abundant space for furniture and personalization, while the second bedroom is generously sized and versatile. A substantial laundry and utility room provides excellent storage options, ensuring you have room for all your essentials. Enjoy serene river views right from the property, adding a sense of tranquility to your everyday life. Residents also have access to a shared dock ideal for water enthusiasts who enjoy canoeing or kayaking, as well as anyone who simply appreciates the peaceful waterfront setting. This exceptional condo combines comfort, convenience, and natural beauty. Don’t miss your opportunity to make it yours! (id:62517)
Exp Realty
106 Lakeview Drive
Northern Admin District, Saskatchewan
Surrounded by the natural, rugged beauty of the Canadian Shield, 106 Lakeview Drive, in Deschambault Lake Resort, is the epitome of Luxury Lake Life. The quality in construction is felt once you walk in the door to this 1575 Sq ft. open design with large family gatherings in mind. This custom built two-bedroom, two-bathroom A-Frame has in floor heat on both levels, giving a comfort/coziness rating of A++. The 2X8 Constructed walls are wrapped in gorgeous, durable Hardie Board, capped off with a seamless metal roof system for maintenance free living. High end Bosch appliances throughout this efficiently laid out kitchen will make preparing big meals a joy with enough room around the granite island for everyone to help. Enjoy your morning coffee on the 16X8 Flexstone covered deck, just off the master bedroom, overlooking the tastefully, manicured back yard or stay inside and enjoy the same beautiful view from your stand alone soaker tub. As gorgeous as this cabin is, that’s only half the package. Deschambault Lake is surrounded by pristine boreal forest and crystal-clear waters, offering world-class fishing, boating, and outdoor adventures year-round. Whether you're into ice fishing in winter, canoeing in summer or hunting in the fall, nature is right at your doorstep. Enjoy summer walks on a mile long boat access only, beach with powder sand and shallow waters for the whole family to love. The skies over Deschambault Lake are spectacular. Enjoy peaceful sunrises over the water and awe-inspiring views of the northern lights—natural experiences that never get old. Nature filled adventure, or serine get away, 106 Lakeview Drive, at Deschambaulut Lake Resort, has something for everyone. Call your agent and book your viewing today! (id:62517)
Exp Realty
