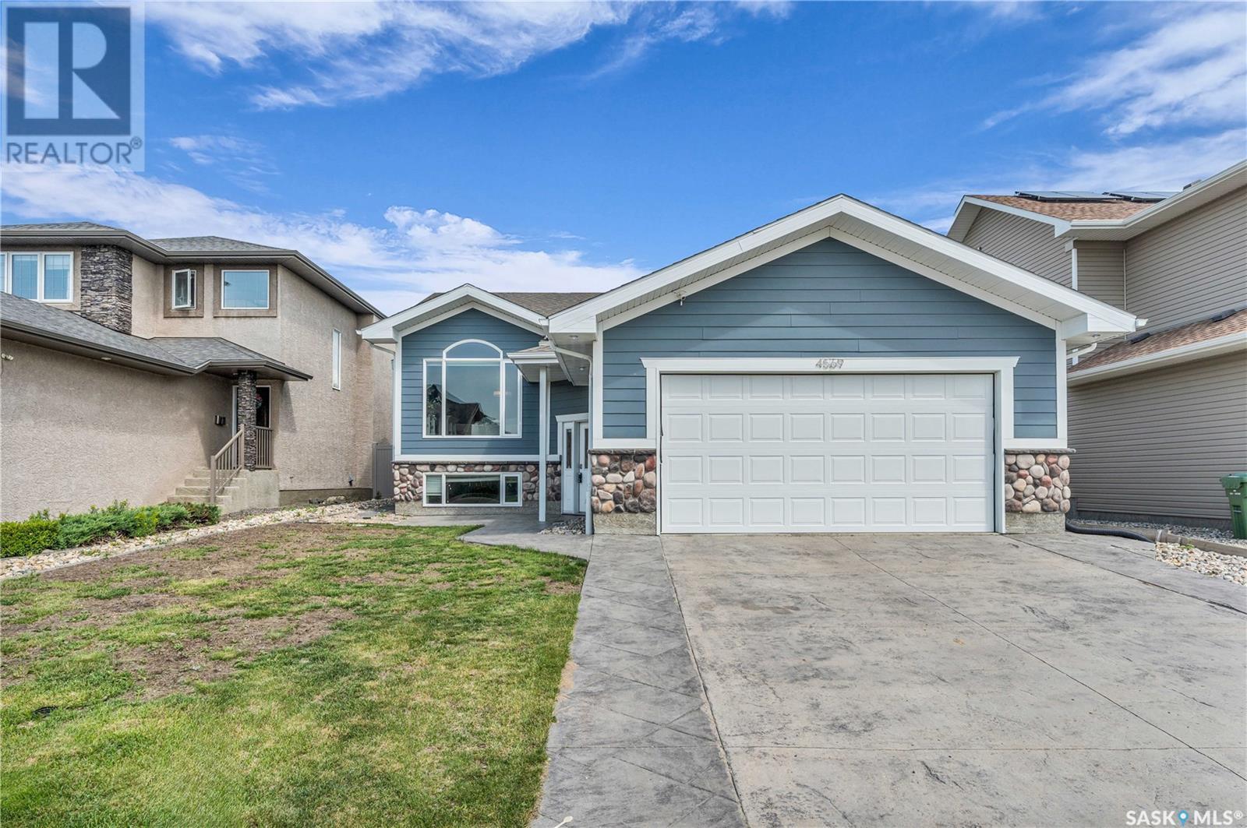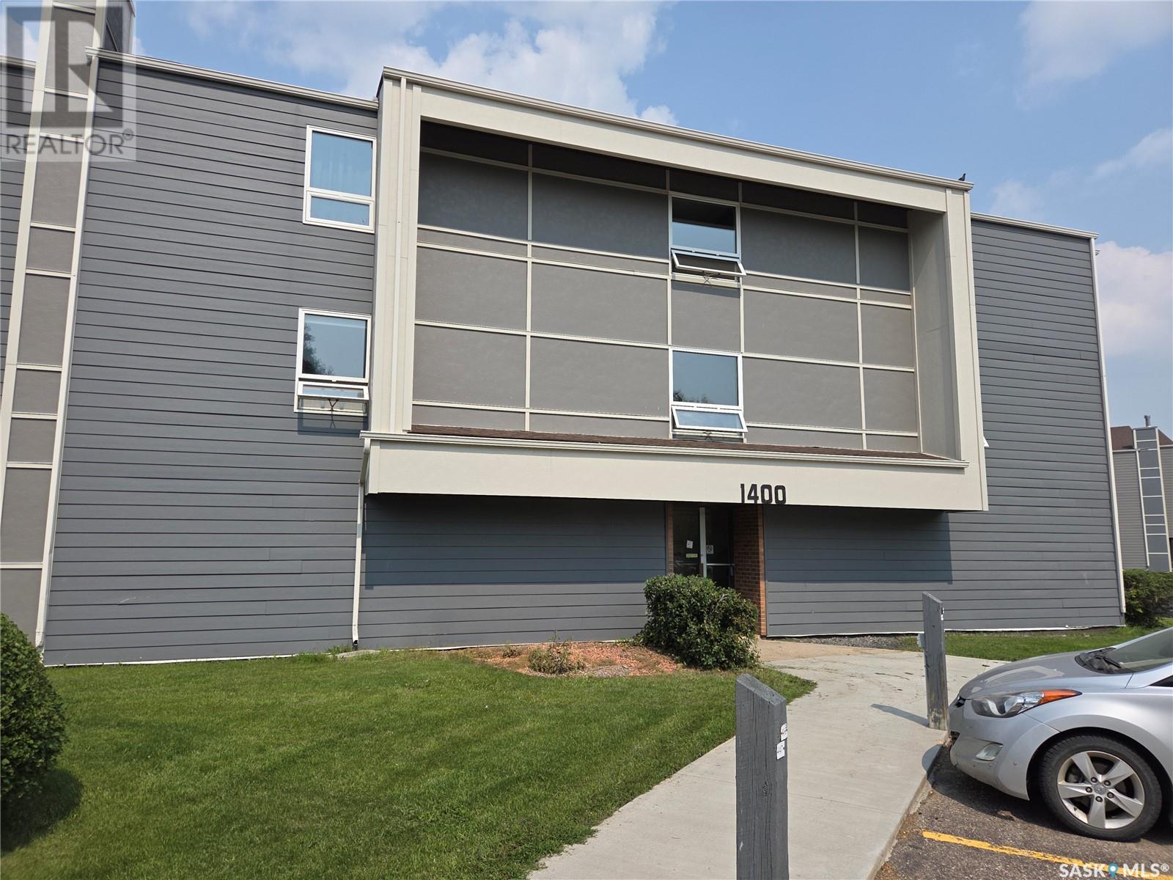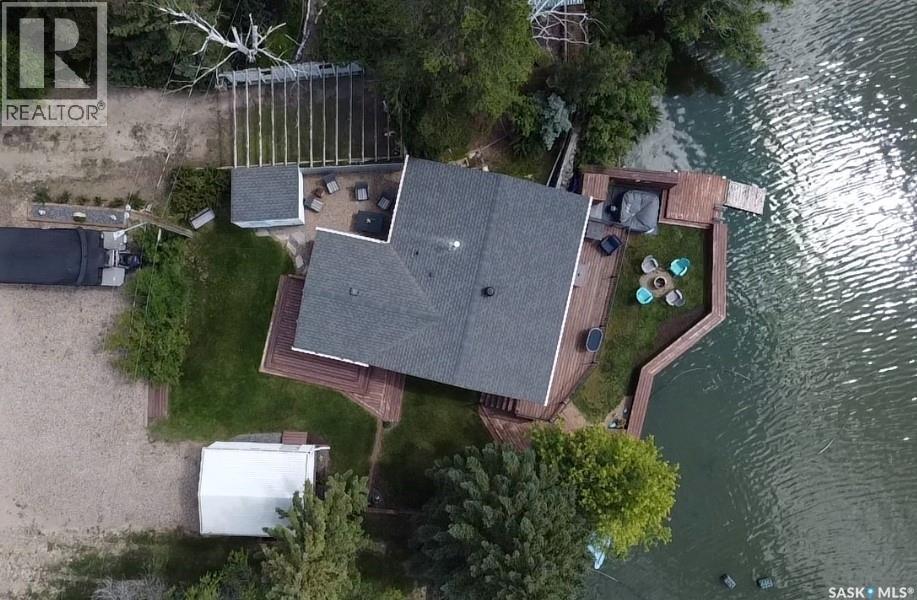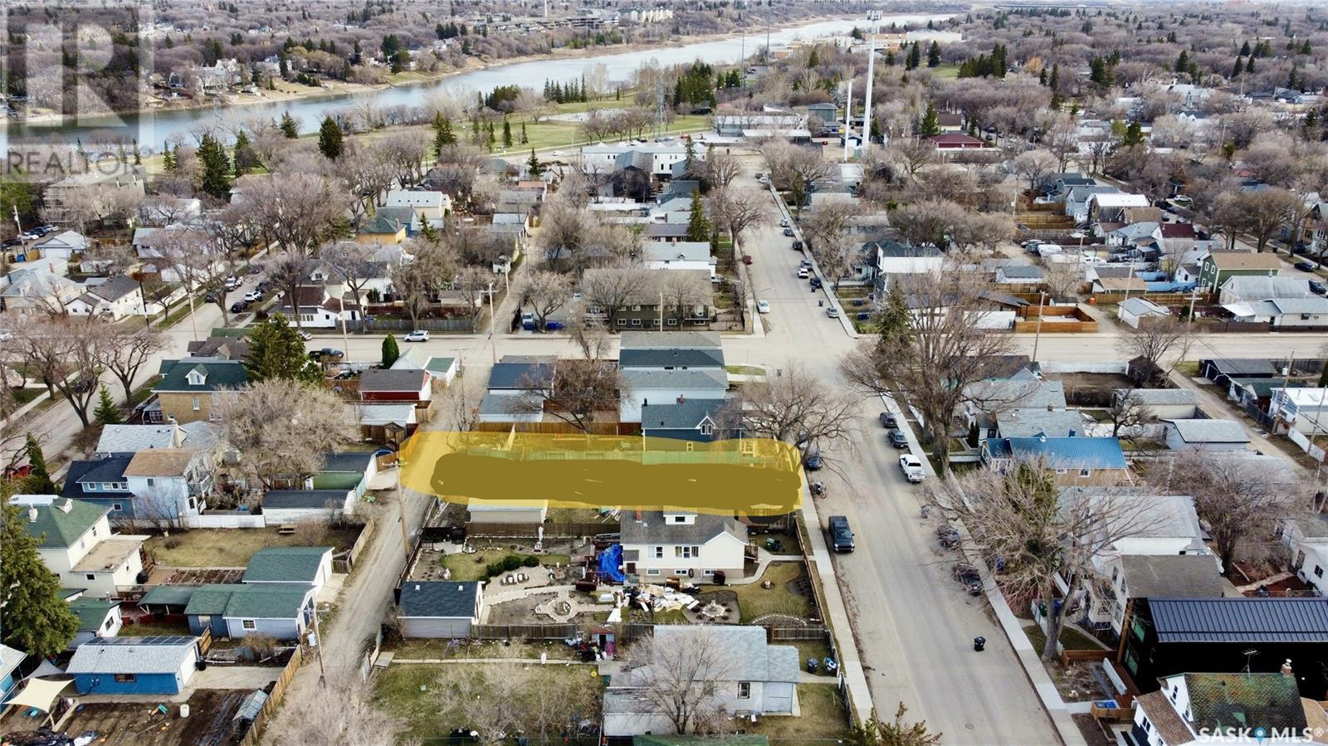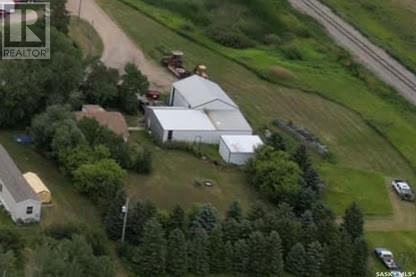Lorri Walters – Saskatoon REALTOR®
- Call or Text: (306) 221-3075
- Email: lorri@royallepage.ca
Description
Details
- Price:
- Type:
- Exterior:
- Garages:
- Bathrooms:
- Basement:
- Year Built:
- Style:
- Roof:
- Bedrooms:
- Frontage:
- Sq. Footage:
1714 Coy Avenue
Saskatoon, Saskatchewan
Welcome to this great Buena Vista gem, thoughtfully renovated and full of character, charm, and potential. Situated on a beautifully landscaped lot with mature trees, this home offers exceptional curb appeal along with a double detached garage and a custom-built deck that invites you to enjoy the peaceful backyard. On the right you have a bright, open-concept layout filled with natural light and finished with elegant laminate flooring. The updated kitchen is a dream for any home chef, featuring ample cabinetry, high-end appliances, a large island, and sleek granite countertops—perfect for cooking and entertaining alike. Upstairs, you’ll find two spacious bedrooms and a versatile office or den space. The primary bedroom feels like a private retreat with its stylish four-piece ensuite and walk-in closet complete with built-in organizers. The basement offers a generous and updated family room, along with access to mechanical, laundry, and storage areas. On the other side of the home, a fully developed 2 bedroom suite (perfect for AirBNB) and offers incredible flexibility. With its own separate entrance, appliances, and in-suite laundry, it’s an ideal rental opportunity or space for extended family. Major updates have been completed, including newer front windows, new siding on both the home and garage, new shingles in 2022, and the addition of 2-inch exterior insulation wrapped under the new siding in 2023. Call today! (id:62517)
Boyes Group Realty Inc.
308 31 Rodenbush Drive
Regina, Saskatchewan
Top-floor 1-bedroom, 1-bathroom unit at 308-31 Rodenbush Drive offering 700 sq ft of functional living space. Features include a wood-burning fireplace, a large south-facing balcony, and access to an outdoor pool for owners. Located in a well-kept condo complex close to parks, shopping, and other north-end amenities—ideal for first-time buyers or anyone looking to simplify. (id:62517)
Realty Executives Diversified Realty
4569 Hames Crescent
Regina, Saskatchewan
This home offers a great layout and solid features for comfortable living. The front entry is spacious and connects directly to the garage, making it easy to bring in groceries, kids, or pets. The main floor has an open living room with a gas fireplace and built-in shelves. The dining area fits a large table, and the kitchen has lots of counter space, quartz countertops, a corner pantry, and a moveable island. One of the best parts of the home is the three-season sunroom, which overlooks the backyard. It’s a nice space for relaxing or spending time with friends and family. Down the hall are two secondary bedrooms, a full bathroom, and a larger primary bedroom with its own 3/4 bathroom and walk-in closet. The basement is fully finished with a big family room, 2 additional bedrooms, another 3/4 bathroom, den and a laundry/furnace room with lots of storage. The home has a newer high-efficiency furnace and other quality features like spray foam insulation, an ICF foundation on piles, on-demand hot water, insulated and drywalled garage. The yard is fenced, partially landscaped and ready for your finishing touches. For more information and to view, contact your real estate agent (id:62517)
Realty Hub Brokerage
1436 425 115th Street E
Saskatoon, Saskatchewan
Welcome to 1436 - 425 115th Street East in Forest Grove Village! This top floor, corner unit has 3 bedrooms and has just been freshly painted!! You'll definitely want to check this one out! Quick possession is available. Call your favorite Realtor® today to view this property. The first good offer takes this one away as there is no presentation of offers. (id:62517)
Boyes Group Realty Inc.
1164 Willow Avenue
Moose Jaw, Saskatchewan
This contemporary designed home has exquisite finishes throughout. Centrally located on a tree-lined street, steps away from the Mall, Ross Wells Park, Peacock High School & a variety of restaurants and shopping options. The exterior with its curb appeal, featuring metal siding & unique roofline. A welcoming front deck leads into the foyer, setting the tone for the rest of the home. The living room is perfect for relaxation or entertaining guests, boasting large windows that invite natural light & a door opening into the yard. The eat-in kitchen featuring fantastic cabinets that provide ample storage space offering excellent food preparation areas. This floor is complete w/2pc bath. The 2nd floor is thoughtfully designed w/2 bedrooms connected by a brilliant Jack & Jill bathroom, each enjoying its own private sink and vanity for convenience and privacy. The primary bedroom is generously sized to accommodate a king-sized bedroom set, and a laundry room that adds convenience. The lower level is unfinished, exterior walls are insulated & drywalled providing a blank canvas for creative endeavors. A proposed floor plan suggests developing a family/game area, an additional bedroom, and a bathroom, already equipped with plumbing and a tub. Outdoor living includes a generous-sized west-facing deck perfect for enjoying the sunset, and a low-maintenance, landscaped, fenced yard ensures privacy and ease of care. The Dbl. Det. garage offers plenty of space for vehicles and storage. This home is a must-see for anyone seeking a modern, stylish, and functional living space close to amenities. A significant bonus is the absence of property tax until 2026, making this property an even more attractive investment. What are you waiting for? This home promises a blend of functionality, and convenience, ideal for anyone looking to enjoy contemporary living. CLICK ON THE MULTI MEDIA LINK for a full visual tour & call today To Live More Beautifully! (id:62517)
Global Direct Realty Inc.
102 Mcinnis Crescent
Regina, Saskatchewan
Welcome to this beautifully maintained 3-level split home located in the highly desirable community of Coronation Park. This spacious property offers a total of 4 bedrooms, 2 full bathrooms, and a great layout perfect for families or entertaining. This open-concept main floor features a fully remodeled kitchen with loads of cabinetry, sleek finishes, and plenty of storage for all your cooking needs. The inviting living room boasts a wood-burning fireplace—ideal for those chilly winter evenings—and has tons of natural light from large front-facing windows. Upstairs, you’ll find three generous bedrooms, including a primary suite with a walk-in closet, plus a full bathroom. The lower level offers a versatile recreation room complete with a wet bar, a fourth bedroom, a 3-piece bathroom, and access to a large crawl space that provides an amazing amount of storage. The home also includes a high-efficiency furnace (installed in 2017) and central air conditioning for year-round comfort. Outside, enjoy the private backyard oasis, which backs directly onto a quiet park—offering added privacy. A large deck with gazebo creates the perfect space for summer relaxation and entertaining. Additional highlights include a small double or oversized single heated garage and underground sprinklers in both the front and back yards. This well-loved home sits on a quiet street in a family-friendly neighborhood, close to schools, parks, and all amenities. An excellent find in a prime location—come see it for yourself and imagine the possibilities! (id:62517)
RE/MAX Crown Real Estate
1195 Branion Drive
Prince Albert, Saskatchewan
Charming 990 square foot bungalow with numerous upgrades and amenities. Located in a family friendly Crescent Heights neighbourhood across from two elementary schools and Montessori Preschool Daycare. The main floor provides a living room, kitchen with dining area, 3 bedrooms and a full bathroom. The finished basement offers a huge family room with wood-burning fireplace, 2-piece bath and an abundance of storage. There have been many upgrades to the house including furnace, hot water heater, upstairs windows, shingles and fence. This move in ready home has many extras including central air conditioning, central vac and natural gas BBQ hookup. Single attached garage. Fully fenced yard with covered deck, patio area and two storage sheds. Don’t miss out on this well-maintained home! (id:62517)
RE/MAX P.a. Realty
372 Emerald Park Road
Edenwold Rm No. 158, Saskatchewan
Welcome to 372 Emerald Park Road, a bright & spacious home backing the golf course. Step into this beautiful home where a soaring open-to-above ceiling in the living room creates a bright, airy ambiance, enhanced by an abundance of windows and grounded by the warmth of a cozy fireplace.. The modern kitchen is complete with crisp white cabinetry, stainless steel appliances, quartz countertops, an eat-up bar, and a picture window offering serene views of the golf course. A dedicated dining area seamlessly connects to the living room, making it ideal for entertaining. The main level is completed by a convenient 2-piece bathroom and a laundry area. Upstairs, a hallway open to below adds to the spacious feel. You'll find two well-sized secondary bedrooms, a full bathroom with a large vanity, and a spacious primary bedroom featuring a walk-in closet and its own private 3-piece ensuite with generous counter space. The basement is partially developed with a recreation room and a bedroom, and offers potential for two full bedrooms if desired—perfect for growing families or additional guest space. This home offers style, comfort, and flexibility, all in a beautiful location backing the golf course. A must-see for anyone looking for space, light, and lifestyle! (id:62517)
Realty Hub Brokerage
#36 Cabin, Lakeshore Drive Macklin Regional Park
Eye Hill Rm No. 382, Saskatchewan
Now Listed – Lake Life at Its Best! This fully loaded, turn-key waterfront cabin in Macklin Lake Regional Park is the perfect blend of year-round comfort and seasonal enjoyment. Featuring two bunkhouses (one large, sleeps 8; one small, sleeps 2), multi-level decks (updated in the past 5 years), two full bathrooms—one recently renovated with a new shower, sink, and faucets—and both indoor and outdoor showers, this property is ready for hosting and relaxing. The outdoor amenities are ideal for entertaining, with a bar area, coffee bar, firepit, and private dock, all with ample parking space. The home is serviced with natural gas forced air heating, central air conditioning, and a septic tank, making it fully functional for four-season use. Extensive upgrades include shingles, fresh paint, updated fencing, landscaping, lighting fixtures, sump pump with battery backup, and a new kitchen sink. Located just a 2-minute drive from the vibrant community of Macklin, you’ll enjoy quick access to town amenities, and the added charm of being near the annual World Bunnock Championship. The park itself offers a manicured 9-hole grass green golf course, cross-country skiing in the winter, and a range of summer activities including swimming, walking trail, kayaking, boating, and golfing. 35-year lease in place until 2055 Lease: $429/year + 2024 property taxes (Some contents included—please request a list of negotiable items.) Water supply is currently hooked up for seasonal usage to an above ground holding tank and can be reconnected to well on property. This is your chance to own a well-maintained, thoughtfully upgraded lakefront property in a highly sought-after recreational area. Contact today for full details or to schedule a private showing! (id:62517)
Century 21 Prairie Elite
1119 Birchwood Avenue
Good Lake Rm No. 274, Saskatchewan
This home is so close to completion with a modern two car garage being built once the ground dries up! Panoramic lake front properties are so rare you don't want to miss out! Attention to detail is evident with much thought and care into the placement of the home and garage on the property as well as the layout. Large windows and the double patio doors in the open concept living and dining area allows you to enjoy the beautiful view of the lake and extends onto the covered deck. The main bedroom has a huge window facing the lake, its very own acres to the covered deck and plenty of space to have a king bed, walk in closet and ensuite. Plenty of space to host multiple guests in the den/bedroom and additional bedroom. The large mudroom/ laundry and main bath are easy accessed from outside for all the beach wear so no running through the home with sandy and wet feet. Beautiful modern finishes have been intentionally chosen to design a warm and tranquil space. No matter the season you will be sure to be comfortable with propane forced air, central cooling, fireplace and Canora water and a brand new septic tank. There is a 24 x 24 two car garage for toys and vehicles to be out of the elements. Not ready to lake life full time and want some revenue you can also become an air bnb host as the previous home was a popular vacation spot for many!!!!! Good spirit lake is 35km north of Yorkton and approximately 20km to Canora. Do not wait and miss out on this dream home/cabin!!!!! (id:62517)
RE/MAX Blue Chip Realty
430 F Avenue S
Saskatoon, Saskatchewan
Prime building site, excellent money making opportunity. Cleared and level lot in the heart of Riversdale, an area with many new builds and renovations underway. Not only is this the widest street in Riversdale, but it is close to the river and the Meewasin Trail. Close to downtown and a array of shops, restaurants, swimming pool, bus stops, market gardens and a array of amenities. SELLER ALSO SELLING ANOTHER 25 FT. LOT ON THE SAME BLOCK SK975261. WILL SELL THE TWO LOTS TOGETHER FOR $210,000.00. Don't miss out a great buy while it lasts. Call your agent today. (id:62517)
RE/MAX Saskatoon
401 8th Street
Glen Ewen, Saskatchewan
This house needs some TLC but can be viewed as a bonus when you get a look at the oversized mature lot and 2520 square foot shop. This three bedroom home is on a corner lot that has plenty of trees and shrubs to create an amazing natural privacy. The shop is ready for all of your needs. It is completely finished with tin walls, cement floors, radiant heat, and a bathroom on the main floor. The second floor provides even more storage. Attached to the shop is a two car garage that has been plumbed for in-floor heat and is completely insulated. There is another large shed on the property so there is no shortage of storage space. Call for your private viewing. (id:62517)
Performance Realty


