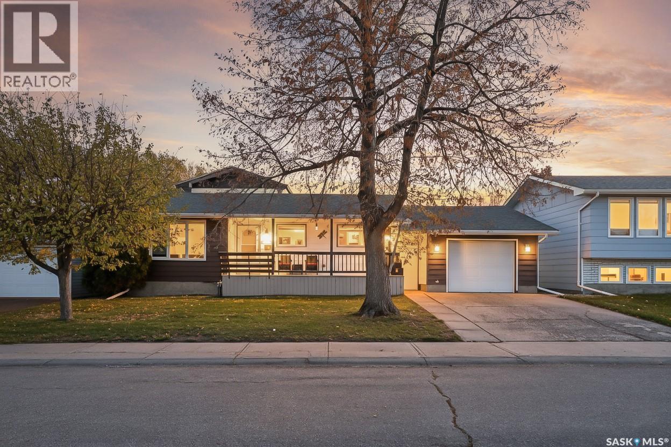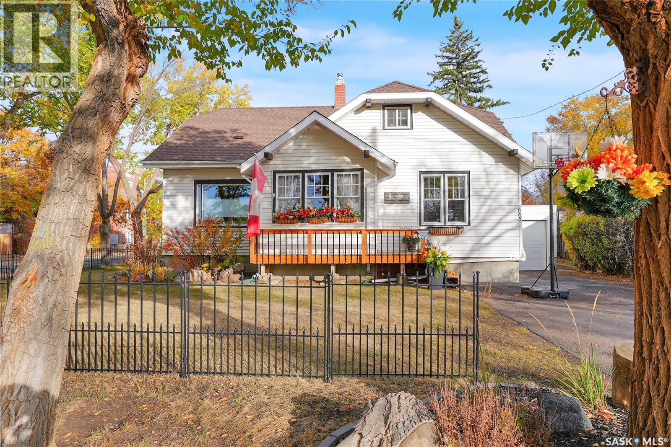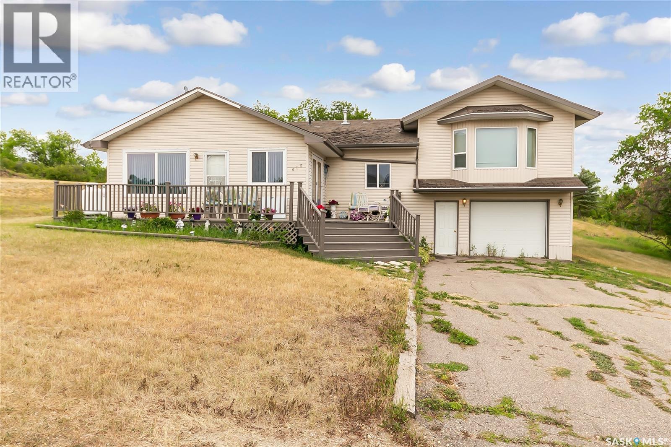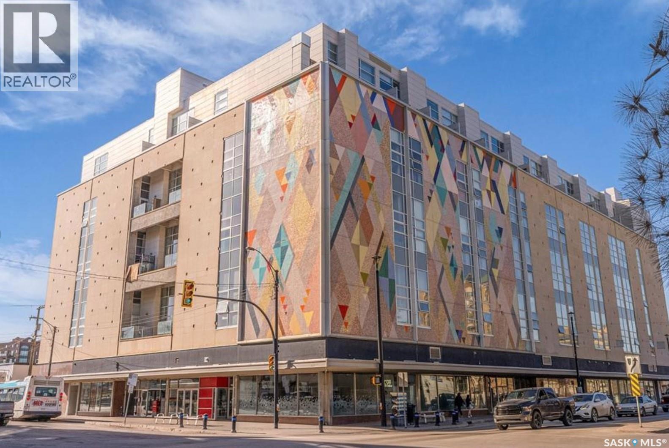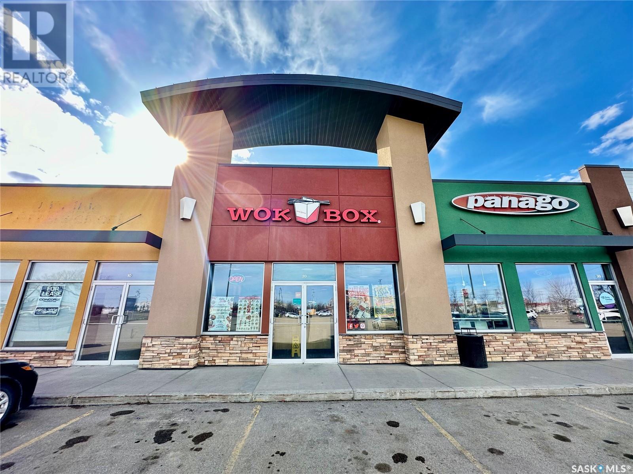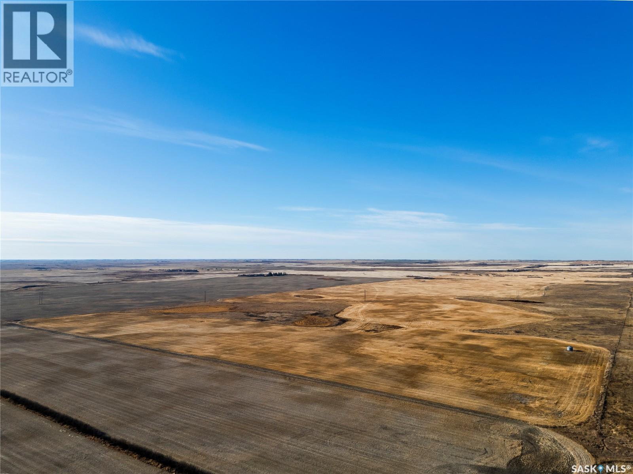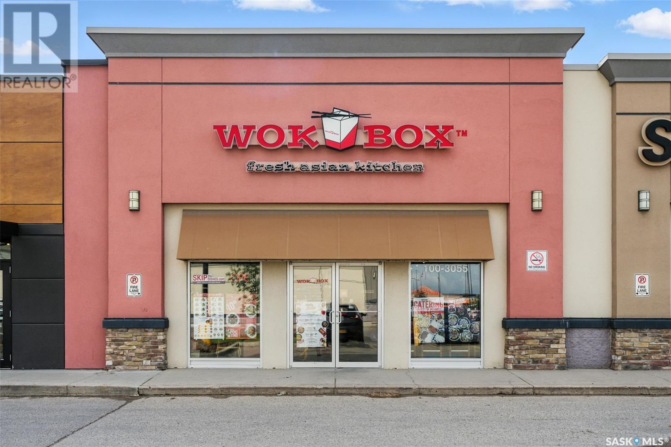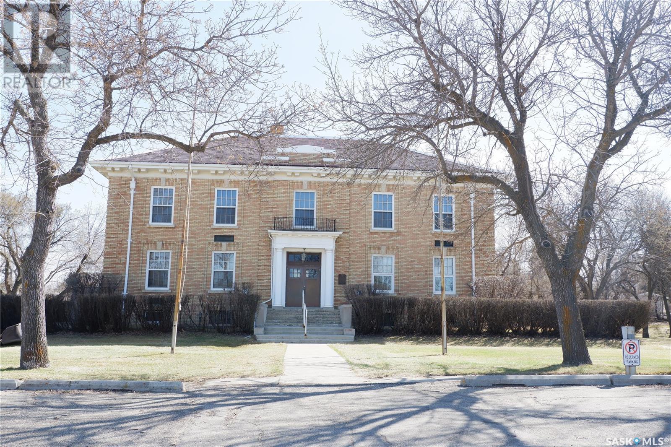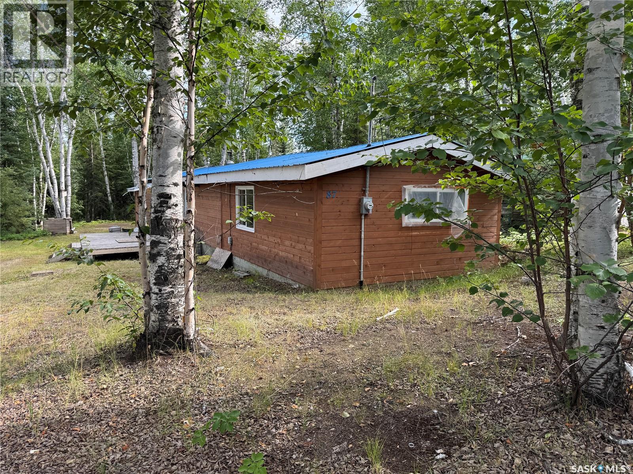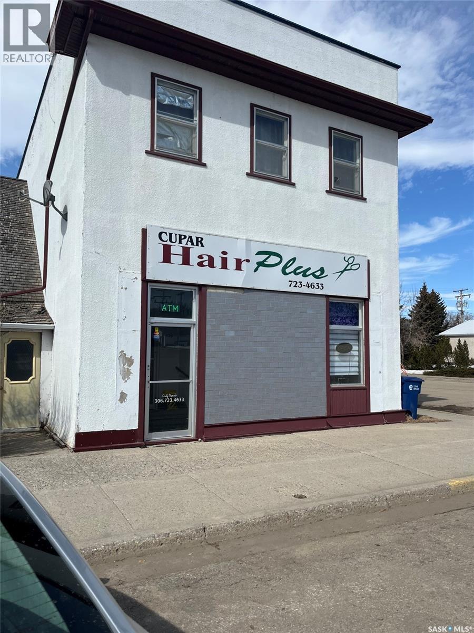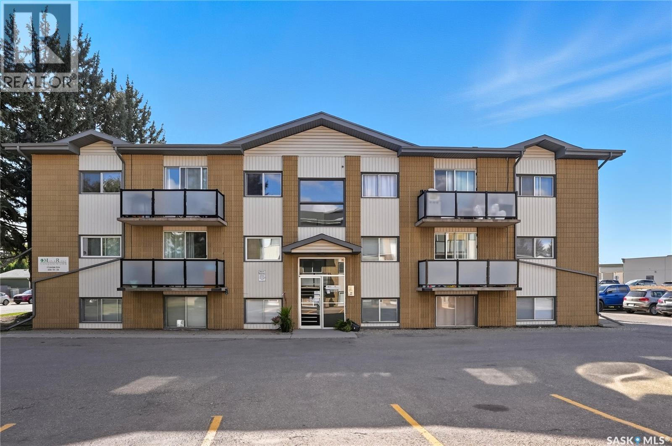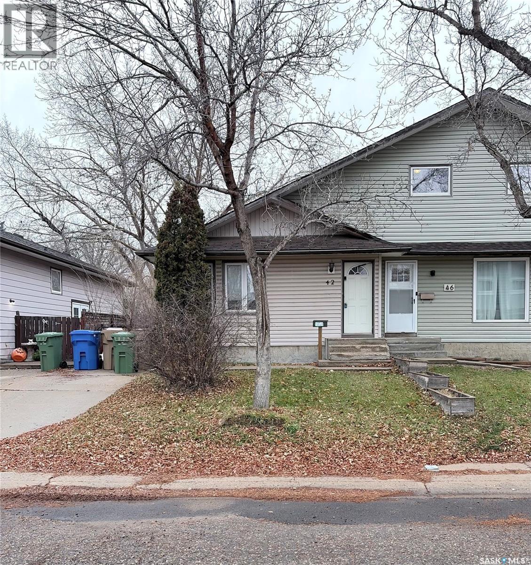Lorri Walters – Saskatoon REALTOR®
- Call or Text: (306) 221-3075
- Email: lorri@royallepage.ca
Description
Details
- Price:
- Type:
- Exterior:
- Garages:
- Bathrooms:
- Basement:
- Year Built:
- Style:
- Roof:
- Bedrooms:
- Frontage:
- Sq. Footage:
1305 Princess Crescent
Moose Jaw, Saskatchewan
Prime Palliser Heights Location situated in a great neighborhood within walking distance of Palliser Heights and St Michael's school close to parks, splash park, walking trails, convenience store and day care centre. Step onto the covered front porch and into the welcoming main living room, where comfort and charm meet. Nestled on a quiet, family-friendly crescent, this home is sure to impress families of any size. The main floor features three comfortable bedrooms, a full bathroom, and a spacious dining area. A bright living room at the back of the house offers a cozy natural gas fireplace-perfect for relaxing evenings-and patio doors that open onto a deck, ideal for outdoor entertaining. The second level boasts a primary bedroom loft retreat complete with a private ensuite, walk-in closet, and garden doors leading out to your own private deck-a peaceful spot to enjoy your morning coffee or unwind at the end of the day. The lower level is fully finished and includes a family room, games room, den, beautifully renovated bathroom with jet tubs to soak your cares away and a spacious laundry/ mechanical room with plenty of additional storage space. The lower-level patio also features a natural gas BBQ, perfect for outdoor gatherings. Excellent producing apple trees in front yard, plum, cherry, and concord grape vine trees that are tasty and look beautiful. Enjoy the convenience of a direct-entry heated garage with workshop space, leading into a heated breezeway-the perfect drop zone for outerwear and footwear during colder months. Upgrades over recent years include shingles, a high-efficiency furnace, tankless on-demand water heater, high-quality commercial-grade flooring and most windows have been replaced. Contact an agent for more information and to book a viewing! (id:62517)
Realty Executives Mj
845 Alder Avenue
Moose Jaw, Saskatchewan
Steeped in history, this updated home is a charming blend of vintage allure & modern convenience. Nestled on a spacious lot along a picturesque tree-lined street, it offers the ideal location, steps away from 2 schools, downtown amenities, shopping venues & serene park. The home has undergone significant renovations both inside & out yet retains its original character w/stunning wood features. Prospective buyers are encouraged to consult their REALTOR® for a comprehensive list of updates, which include the replacement of sewer & water lines, as well as a fully renovated basement boasting impressive ceiling height. Upon entering, you're welcomed into a cozy enclosed sitting room that leads into the foyer. The living room exudes a calming atmosphere, thanks to its exquisite original hardwood flooring. French doors open into the dining area and kitchen, featuring a peninsula-style island, ideal for gatherings. From here, patio doors lead to a 2-tiered cedar deck, perfect for enjoying the beautifully landscaped yard. The main floor offers 2 bedrooms and a charming bath, while the 2nd floor houses 3 more bedrooms. The Primary suite is a retreat with its own sitting room & walk-in closet. A well-appointed 4pc. bath completes this floor. The lower level has been completely transformed w/new bracing, drywall, flooring & ceiling, creating an inviting family room & game area equipped w/a snack center w/sink. This floor also includes a bedroom (window does not meet fire code), an additional bath, laundry & ample storage. The mature landscaped yard is an entertainer's dream, offering tranquility & space for family & friends. Enjoying a 2-tiered Cedar Deck & Gazebo. Additional parking is available off the lane, accommodating RV/boat, alongside the front driveway. The inclusion of a single garage adds to the convenience of this remarkable property. CLICK ON THE MULTI MEDIA LINK FOR A FULL VISUAL TOUR and call today for your personal viewing to live more beautifully. (id:62517)
Global Direct Realty Inc.
625 Aurora Street
Saskatchewan Beach, Saskatchewan
Welcome to this 4 season retreat at Saskatchewan Beach, just a scenic 35-minute drive from Regina. This 2-storey split property offers the perfect blend of comfort and natural beauty, boasting 3 bedrooms, 2 bathrooms, and many features that make it an ideal year-round residence or vacation home. The exterior features a well-maintained deck that stretches along the front of the house, offering a stunning view of the lake and serving as an ideal space for outdoor gatherings, barbecues, and relaxation. A firepit area awaits you in the backyard, perfect for evenings spent under the starlit sky, roasting marshmallows, and sharing stories with friends and family. You'll be welcomed inside by the warm ambiance of this inviting home. The natural beauty extends further with pine walls, giving the home a charming, cabin-like feel. The main floor accommodates the well-appointed kitchen, perfect for preparing home-cooked meals, and a spacious dining area. Large patio doors off the dining area lead to the expansive deck, seamlessly blending indoor and outdoor living spaces. On the main floor, you'll find 2 comfortable bedrooms sharing a 4-piece bathroom off of the living room. The upper level features the generously sized primary bedroom that comes complete with a private 3-piece en-suite with a soaker tub and a walk-in closet. The double-lot property also includes a single attached garage, ideal for winter parking and extra storage. Don't miss the opportunity to own this lake view haven. Call today to book your private viewing! (id:62517)
C&c Realty
5 207 2nd Avenue N
Saskatoon, Saskatchewan
Located in the heart of downtown within the sought-after 2nd Avenue Lofts Building, this main-floor commercial office condo is perfectly suited for a wide range of professional uses. Designed with functionality and visibility in mind, it offers excellent street exposure and easy client access. Key features include: floor-to-ceiling windows providing abundant natural light in the reception area with seating for up to 10 guests, 4 private offices, a dedicated office manager's room and 9 private rooms each equipped with beds, sinks, and desk. The building also offers a staff lunchroom, ample storage, including a secure file room and convenient access to underground parking - with up to 5 spaces available for purchase! This is an exceptional opportunity for medical, wellness, or other professional office users seeking a turn-key space in a central location. (id:62517)
Realty Executives Saskatoon
20 831 51st Street E
Saskatoon, Saskatchewan
This is a rare opportunity to acquire a well-established restaurant franchise in a high-traffic location. The business comes with a leasehold improvements, fixtures, and full kitchen equipment (including walk-in freezer & cooler). The restaurant has 1350 sq.ft with a seating capacity of 35 and has generated sales of around $360,000 a year. This is an ideal investment for those looking to own their own business. The current staff is experienced and capable, making for a smooth transition for a new owner. Very attractive rent $3427/month plus $1831 of occupancy cost ); easy to operate, stable and strong growth potential. This business is priced to sell; the buyer has the option to acquire the franchise or run the restaurant independently without franchise affiliation.Please contact for more information. (id:62517)
Royal LePage Varsity
1 Quarter Section Grainland Near Stalwart, Sk
Big Arm Rm No. 251, Saskatchewan
Incredible opportunity to acquire one quarter section of grain land in the productive region near Stalwart and Liberty, SK. The land is rated “M” for by SCIC. SAMA Final Rating Weighted Average is a respectable 47.78. The land features flat topography rated T1 by SAMA field sheets. SAMA field sheets identify 106 cultivated acres and 45 native acres (Buyer to do their own due diligence regarding the number of acres that are suitable for crop production). This parcel would be a valuable addition to an existing land base in the Stalwart/Liberty area and presents an excellent investment opportunity for those looking to tap into Saskatchewan’s vibrant agriculture sector. The land will be available to farm starting in Fall 2025. (id:62517)
Sheppard Realty
120 3055 Clarence Avenue S
Saskatoon, Saskatchewan
This is a rare opportunity to acquire a well-established restaurant franchise in a high-traffic strip mall location in Stonebridge. The business comes with a leasehold improvements, fixtures, and full kitchen equipment (including walk-in cooler). The restaurant has 1843 sq.ft with a seating capacity of 40 and has generated sales of around $700000 a year. This is an ideal investment for those looking to own their own business. The current staff is experienced and capable, making for a smooth transition for a new owner. Very attractive rent at $34/sqft plus occupancy cost ); easy to operate, stable and strong growth potential. This business is priced to sell. Please contact for more information. (id:62517)
Royal LePage Varsity
3 700 Centre Street
Assiniboia, Saskatchewan
This is a great opportunity to own a Penthouse apartment in Assiniboia. This beautiful restored brick building overlooks the main street. It is almost 2500 square feet of living space including 3 bedrooms and 3 bathrooms. Its open design has 14 foot ceilings and very large windows for lots of natural light. Included in the purchase is a spot in the triple detached garage. Contact for more information or to book your personal showing (id:62517)
Century 21 Insight Realty Ltd.
87 Wadin Drive
Northern Admin District, Saskatchewan
Handyman Special: This older mobile home needs love and attention, but it located on a fabulous lot at Wadin Bay. 1 large bedroom and a bathroom are located toward the street side of the house and an open concept kitchen and living room are set up at the back of the cabin. The main door on the side has a deck and there is also a back deck off the patio doors in the living room. There are 2 sheds and a bunkie out back. There are no neighbours behind, so you can enjoy your peace and serenity of lake life. A short walk through the trees will bring you to the water's edge. The lot itself is 70x150, which is really big by Wadin Bay standards. Either remove the existing structure and build your dream lakehouse or fix what is there and enjoy the simple life. Sold as is, where is with no warranties or guarantees. (id:62517)
RE/MAX La Ronge Properties
120 Stanley Street
Cupar, Saskatchewan
Great opportunity for investment purposes or hairdressers. This is the only hairdressing salon in Cupar, an awesome town. The building has a legal suite on the 2nd floor and the access is beside the hairdressing salons front door. The main foyer for the salon also has an ATM machine. The current income with the suite included is 3500.00 per month. A definite little gold mine for the right person. (id:62517)
C&c Realty
103 5 Columbia Drive
Saskatoon, Saskatchewan
Welcome to unit 103-5 Columbia Drive in River Heights, one of Saskatoon's favourite neighbourhoods. This lovely one bedroom, one bathroom condo is ready to move in with plenty of tasteful recent updates including flooring and kitchen cabinets. Buyers will love the convenient location near all amenities including transit and Lawson Heights Mall. Heat and water are included in the condo fee and unit owners enjoy access to the beautiful outdoor pool! Don't miss this fantastic opportunity to own a turn key condo in an incredible location at a budget price. Call or text your favourite Saskatoon real estate agent to arrange your viewing and don’t miss the video tour! (id:62517)
Century 21 Fusion
42 Hunt Crescent
Regina, Saskatchewan
This three bedroom bungalow 1/2 duplex (semi detached) is located in the family friendly Glencairn neighborhood. The property has easy access to East Victoria Avenue, and is close to the Victoria Square Shopping Mall, Walmart Super Center, Superstore, as well as many other amenities. There are both public and catholic elementary schools nearby, as well as Johnson Collegiate. The property requires significant TLC, but can once again be turned into a lovely family home. (id:62517)
Coldwell Banker Local Realty
