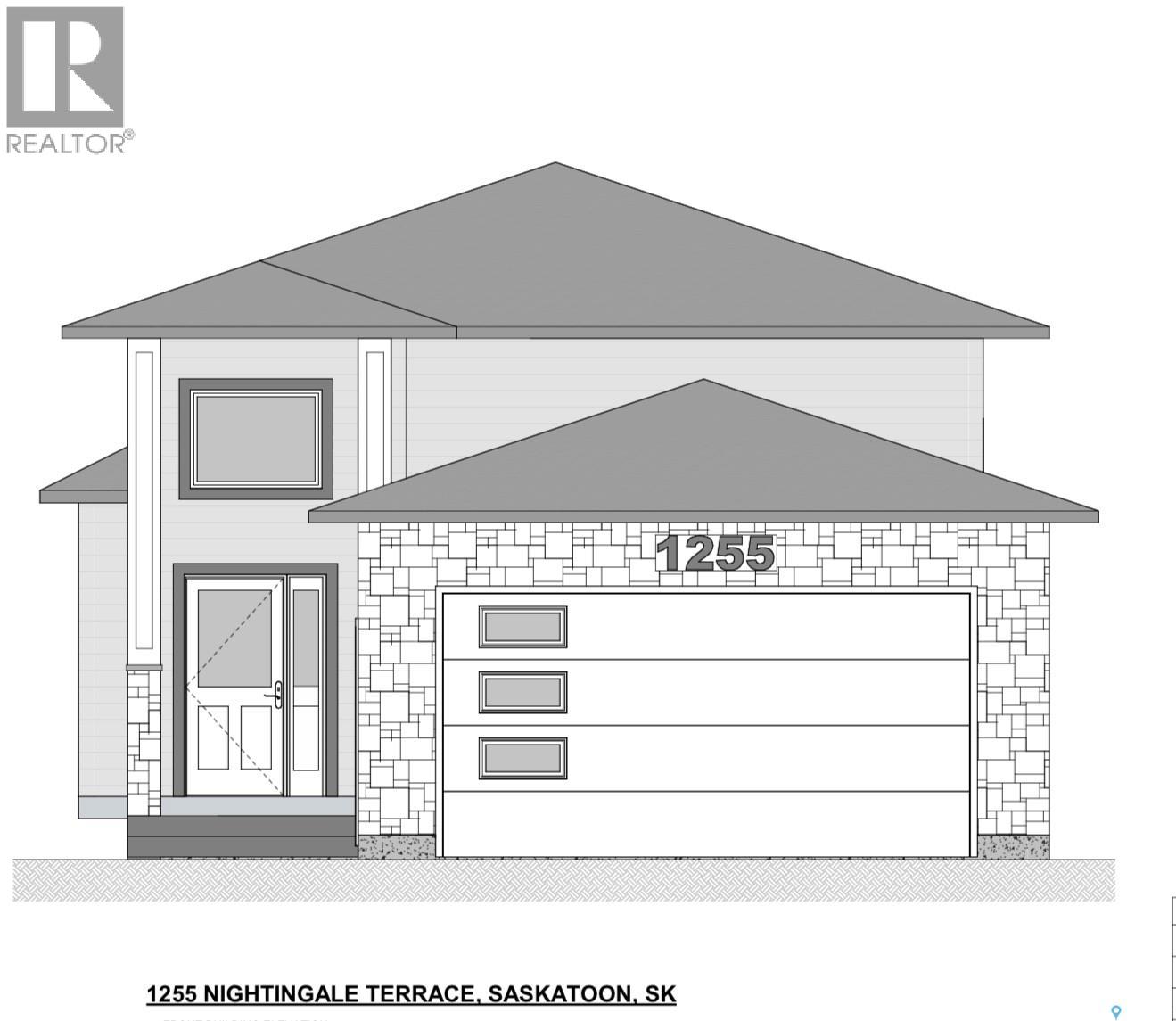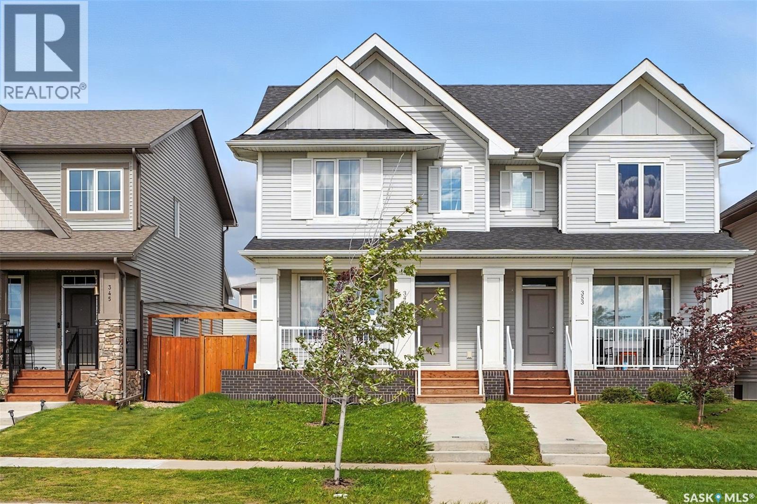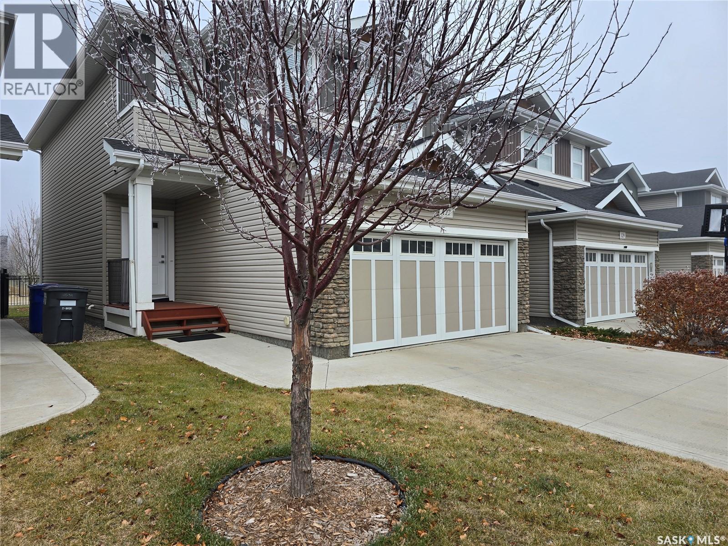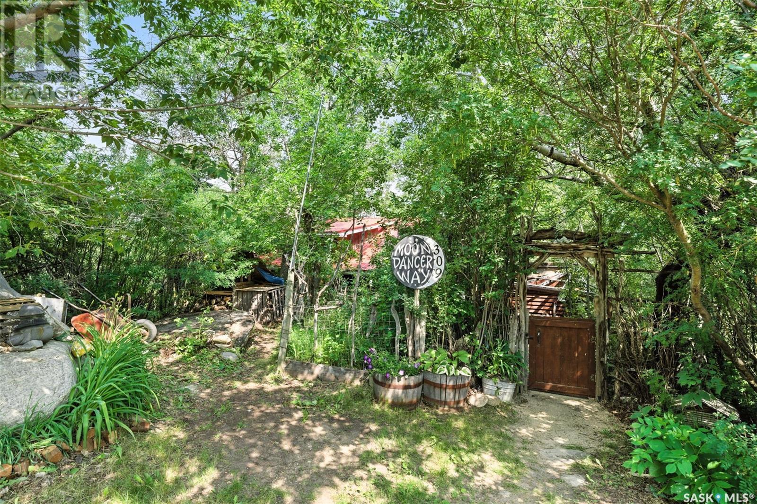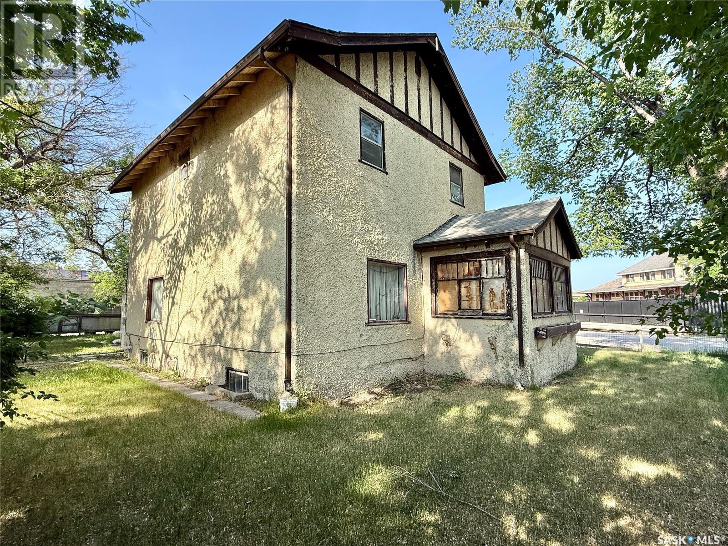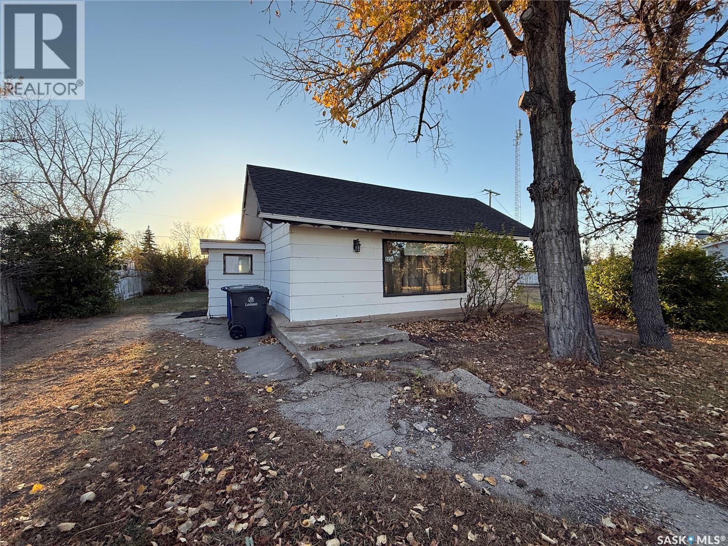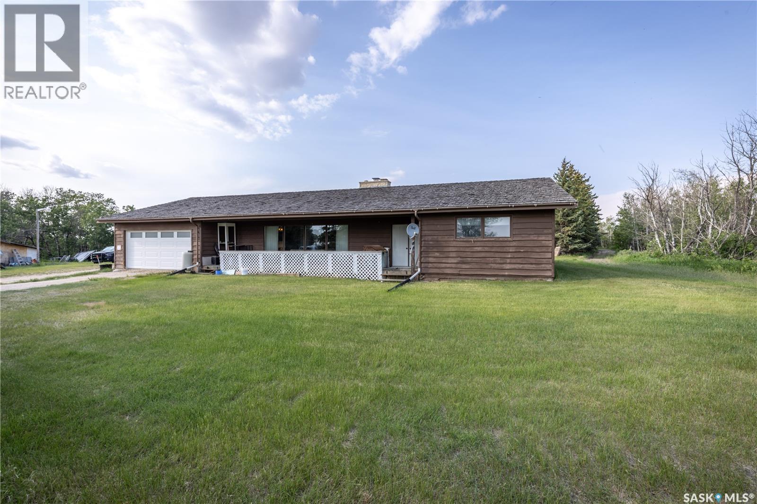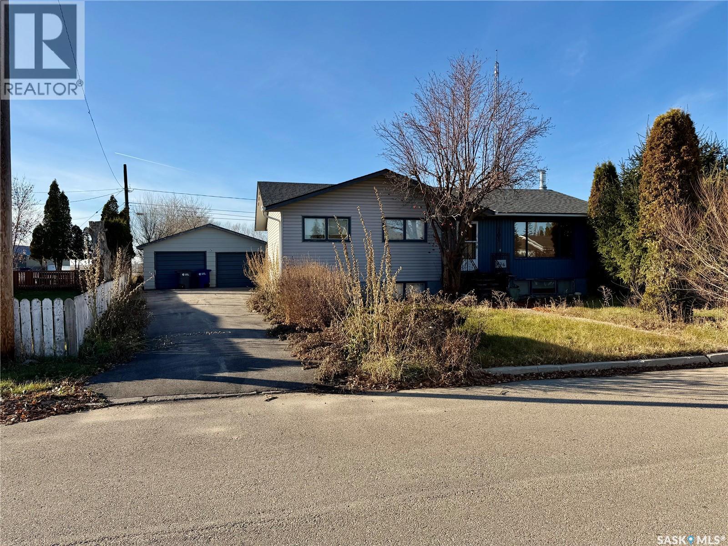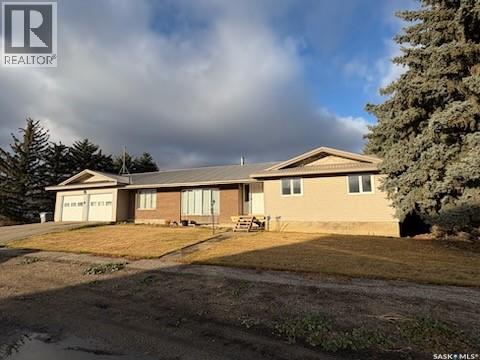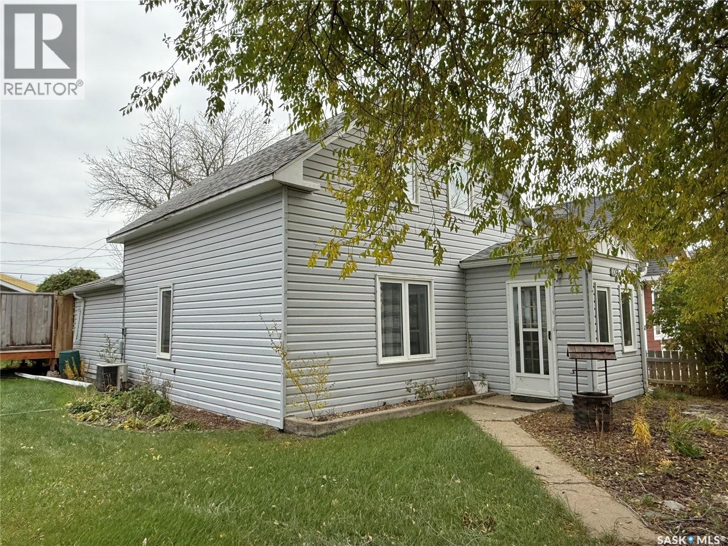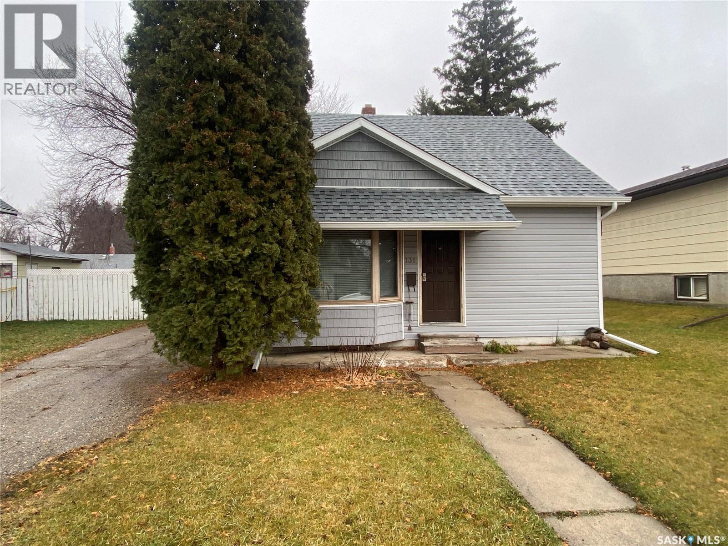Lorri Walters – Saskatoon REALTOR®
- Call or Text: (306) 221-3075
- Email: lorri@royallepage.ca
Description
Details
- Price:
- Type:
- Exterior:
- Garages:
- Bathrooms:
- Basement:
- Year Built:
- Style:
- Roof:
- Bedrooms:
- Frontage:
- Sq. Footage:
1255 Nightingale Terrace
Saskatoon, Saskatchewan
Welcome to this stunning Modified bilevel House with Pre Sale Opportunity at 1255 Nightingale Terrace. This House is an investors dream/or a First time Home Buyer's Paradise. This Bilevel house provides you Comfort and Functionality with exceptional Living. House comes with Large windows for extra natural light and many thoughtful upgrades. To mention some upgrades- Luxury Vinyl Flooring throughout Owner's Side , Glossy kitchen Cabinets, Modern Lighting & Plumbing Fixtures. The kitchen boasts quartz countertops, stylish tile backsplash, a large island, Glossy custom cabinetry, and a pantry for extra storage. You’ll find two Good size Bedrooms conveniently located on the same floor. The primary suite includes a spacious walk-in closet and a luxurious 4-piece ensuite. Additional features include a side entry for fully finished 2 bedroom legal Suite and Concrete Walkway to the Suite Entrance. Not only that, this house also Boasts of an Additional Guest Suite with a Second Separate Entrance which INCLUDES Guest room, 4-piece Bath and a Living room with Kitchenette. This home will be completed with front yard landscaping, and a concrete driveway. Suite Ready and a Perfect Income Generator- This Home Awaits it's New Owners. Call Today to for more information. (id:62517)
RE/MAX Saskatoon
349 Brighton Boulevard
Saskatoon, Saskatchewan
Welcome to 349 Brighton Blvd, this home is located in the desirable community of Brighton. Brighton has every amenity you could ever need. Located close to major highways and the property is surrounded by large parks and walking trails. It has a large back yard that is fully fenced perfect for kids or pets. There is a concrete pad poured in the back ready for you to add a garage or just use as a 2 car driveway. Built by Dream homes the interior is modern and well maintained. Vinyl plank flooring through out the main floor with a large kitchen and island. There is a 2 piece bathroom on the main floor that is ideal for guests visiting your home. Basement is fully finished and ready for you and your family to enjoy! Upstairs has 3 bedrooms perfect for families or growing families. The primary bedroom has a ensuite bathroom and a large walk in closet! This property wont last long call your realtor today to book a showing. (id:62517)
RE/MAX Saskatoon
127 315 Dickson Crescent
Saskatoon, Saskatchewan
Like new and ready for a Christmas Possession. A rare opportunity to own this Large 1793 SF home in “The Oaks” fully & professionally finished on all 3 levels with a double attached garage. Move in and enjoy this executive home with near zero maintenance, No Lawn Mowing, No Snow Shoveling or Exterior Building Maintenance with extended Condo benefits eliminating monthly Water/Sewer bills and reducing the high costs of common Home Insurance (as per Condo regulations - ask your realtor for details). All the benefits of Executive Condo ownership in a detached home will allow you to focus on family, friends and quality of life. A few key FEATURES include; 5 Bedrooms - 4 Bathrooms - Central Air Conditioning - Fresh Paint – Nest WIFI Thermostat - SS Appliances - Quartz Countertops – Soft Close Cabinets – SS stair spindles - 2nd Level Bonus Room - 2nd Level Laundry - Primary Bedroom with Ensuite (Soaker Tub and Walk-in Shower) & Walk-in Closet - Double Attached Garage with Direct Entry - Fully Finished Basement (with Family Room, 5th Bedroom, 3-piece Bathroom & Utility/Storage Room). You want more - add in a HE Furnace, HE Hot Water Tank & Air Exchanger. The Main Level design is “Open Concept” with direct access to your (12’ x10’) vinyl covered Deck with Metal and Privacy Glass Railing – the Back Yard is accented with black metal fencing & gates overlooking the community walkway. Additional Visitor & Handicap Parking are steps away. Walking distance to schools, parks, and scenic walking trails. (id:62517)
RE/MAX Saskatoon
309 Evenson Avenue
Manitou Beach, Saskatchewan
If you are wanting a charming hideaway at Manitou Beach that has the old time character that is all but lost in this ever changing world this is a time capsule you will want to see! It has been used as a year round home and has also served as an art gallery and shop while the owners lived there and if you are wanting a great space for creating your own works of art this place will inspire you for sure! The main level consists of the front room/porch where the shop was located, kitchen and living/dining rooms featuring cork flooring and wood beamed ceilings in both spaces. The living room features a certified wood burning stove and a wall propane heater. These two units are the main heat sources for the home and the owners have lived comfortably here in the winters past. There is also electric heat in the rooms if required. A bedroom and 4 piece bath complete this level. The upper level has a second bedroom and two other rooms that can be developed for your personal preferences. The large landing at the top of the stairs is a great space for office work or a reading nook. The yard is very secluded and the property is located at the end of a lane so there is no through trafic and the space is very serene. It is an oasis tucked away and a surprise to the eyes and senses as you desend into the location. This is a property that has to be viewed to understand its appeal. Call today for more information and to make your appointment for a personal viewing. (id:62517)
Realty Executives Watrous
202 24th Street W
Saskatoon, Saskatchewan
This home has the potential to be great again with some sweat equity and love. Great downtown location close to amenities and easy access to hospitals and the U of S. Upon entering you will find a large foyer and storage area, which is great if you have a large family or just need extra storage space. The living room and dining room are a great entertaining space and the kitchen is functional with quite a few cupboards. There is also a back porch area that is being used as storage at the moment. There are mostly laminate floors on the main with lino in the kitchen and hardwood upstairs. Upstairs you will find 4 good sized bedrooms, that with some paint and love could be a great space for a large family with kids. The home comes with rental units for the furnace, Central AC and on demand water heater. The basement is partially finished and could be a nice sitting room with a den in the back that could be used as an office. The 4 pc bathroom in the basement needs to be redone, but is a good size. If you have investors looking for a downtown lot or a larger family in need of more space, then please reach out to have a look. (id:62517)
Century 21 Fusion
108 2nd Avenue S
Macrorie, Saskatchewan
Perfect for first-time home buyers or savvy investors, this 2-bedroom, 1-bathroom home offers a great chance to to build equity in a peaceful small-town setting. Sitting on a generous 100' x 124' double lot , there's plenty of room to expand, garden, or simply enjoy the outdoor space! This home features brand new shingles and all the glass has been replaced in the windows, providing a solid start to future improvements. The old flooring in bedrooms and living room has been removed and is ready for your personal touches! With a little love, this property has the potential to shine! Don't miss this affordable opportunity to enter the market or grow your real estate portfolio! Distance to the boat launch on Lake Diefenbaker: 12 minutes, Outlook: 17 minutes. Call for your personal tour today! (id:62517)
Exp Realty
The Morrison Farm
Corman Park Rm No. 344, Saskatchewan
In the P4G partnership for growth area with some zoning in front for future Rural commercial/industrial (hwy exposure). Across the road from Saddle Ridge and beside Discovery ridge developments. There is a sprawling bungalow, 2236 sq ft of living space plus a finished basement , built in 1979 with an attached garage (21 x 22 ft) and a large work shop 44 x 30 ft. Mature pines and a mix of tree's , pasture, hayland and ag land makes up this fine 69.87 acre property located on # 5 hwy just a few minutes from Saskatoon. A great property to put down roots. Hwy's is twining hwy #5 in front of this property with a service road to the front of the property. There will be about 69.87 acres left after hwys takes there share. After talking with corman park there should still be about approx. 25 acres left of the future zoning for commercial / industrial area? There was about 52 acres farmed (rented for $40. per acre). Live, work and play. GST will will be applicable on some of the property. (id:62517)
Coldwell Banker Signature
426 Centennial Drive
Strasbourg, Saskatchewan
Opportunity Knocks! Charming Bungalow Awaiting Your Vision in Strasbourg! Imagine the potential! This spacious 4-bedroom bungalow in the friendly town of Strasbourg is ready for a new owner to bring their creative vision and some TLC to restore its shine. While this home requires some work, the excellent bones and prime location make it a diamond in the rough. Envision modernizing the kitchen, updating the bathrooms, and selecting your own flooring and finishes to make this house truly your own. This property is a fantastic opportunity for renovators, DIY enthusiasts, or first-time homebuyers looking to build instant equity! Don't miss out on the chance to own a great property in a wonderful community. Roll up your sleeves and start planning your renovation project today! Call today to set up your viewing! (id:62517)
C&c Realty
105 4th Avenue W
Kyle, Saskatchewan
The deal you can't miss - this home offers incredible value! 2258 sq.ft. bungalow in Kyle, SK. Kyle has all the essentials, K-12 school, a bank, gas station, grocery store and more. From here the Sask. Landing Provincial Park is 15 min. south and Clearwater Lake is 15 min. northeast. This home features hardwood floors on most of the main level and huge rooms. The living and dining areas face south with large windows, as do two of the bedrooms and garage. The master bedroom is large with a 3-pc ensuite. Family room features a wood burning stove and a deck. The kitchen features both an electric stove and a gas counter top range also a good sized pantry. Laundry is on mail floor and has laundry plumbing in the basement. The basement is partially finished, there is a 4 pc bath and has a possibility of a 4th bedroom. The furnace was new in 2024, hot water tank is newer and energy efficient. This home has been well maintained. (id:62517)
Century 21 Accord Realty
109 2nd Street W
Spiritwood, Saskatchewan
Charming 1½-Story Character Home with Modern Comforts! Step into the warmth and character of this inviting 1940-built home, thoughtfully expanded in 1975 to offer even more space and comfort. With 3 bedrooms, 2 bathrooms, and 1,253 sq. ft. of living area, this home beautifully blends timeless appeal with modern updates. The bright galley kitchen welcomes you with plenty of natural light, while the central air conditioning keeps the entire home cool and comfortable all summer long. Recent upgrades include a new furnace (2022), water heater (2022), sump pump, fresh paint and added attic insulation for improved energy efficiency. Upstairs, you’ll find two cozy bedrooms and a charming 3-piece bath featuring a classic clawfoot tub, perfect for relaxing at the end of the day. Step outside to enjoy your private, mature backyard—a peaceful retreat with a large deck ideal for entertaining or simply unwinding. The 20x24 heated garage is a dream for hobbyists or anyone needing extra workspace, complete with shelving, a workbench, and a natural gas radiant heater. Additional features include alley access and two extra parking spots for added convenience. Some furnishings may be negotiable, and quick possession is available—move in and make it yours! Call today to book your private viewing! (id:62517)
RE/MAX North Country
150 Iroquois Street E
Moose Jaw, Saskatchewan
Are you looking for a large family home? This beautiful character home located on a quiet street could be just what you are looking for! This home boasts over 2,000 sq.ft. of living space over 2 levels and has 3 bedrooms plus an office and 3 bathrooms and main floor laundry! You will love the mature trees out front as well as having the extra yard space to the West! Heading inside you are greeted by a stunning sunroom that doubles as a foyer with french doors leading to the main living space! The massive living room has so much natural light, a wood burning fireplace, and a window seat! Right by the front door we find an office or this could be used as a fourth bedroom. Next we have a 3 piece bathroom with main floor laundry in it - which is sure to be a hit. Heading back we find a formal dining room with access to the kitchen. At the back of the home we have the kitchen with ample cupboard space and access to your deck and rooftop patio - the perfect place to entertain! Heading upstairs we have 3 good size bedrooms and a 3 piece bathroom. Down in the basement we have a large family room, a 2 piece bathroom and lots of storage. There is also a workshop off the back of the home that used to be an attached single garage and could easily be converted back to that if the buyer wanted! So much charm in this home and yet so many updates! New paint and flooring throughout the home, newer roof, newer electrical service and panel, sewer line has been replaced - most big ticket items taken care of! Quick possession is available! Reach out today to book your showing! (id:62517)
Royal LePage Next Level
131 Betts Avenue
Yorkton, Saskatchewan
Welcome to 131 Betts Ave. This charming 1300 plus sq ft storey and a half home contains 4 bedrooms and one bath. On the main floor the large living room at the front of the house contains lots of space for your sectional and big screen tv. The kitchen adjoins with a nice setup of cabinets along with built in dishwasher and a large walk-in pantry. Towards the back is your dining area which also contains patio doors to your large yard completely fenced and a large stamped concrete pad for the BBQ and furniture. Finishing off the main floor is your large mud room and main floor laundry pair. Upstairs 2 additional good-sized bedrooms for the kids or tenants. Downstairs is useable living space with adequate ceiling height. Rec room area, extra sleeping room for company or playroom, large utility room containing your high efficient furnace, 2025 water heater and water softener. Lastly a large storage room space. This property has been well maintained and contains upgraded shingles in 2024 along with central air conditioning in the home. Situated within walking distance to the elementary school and downtown area makes this a perfect spot for your first home or to add to your investment portfolio. Make it yours today! (id:62517)
RE/MAX Blue Chip Realty
