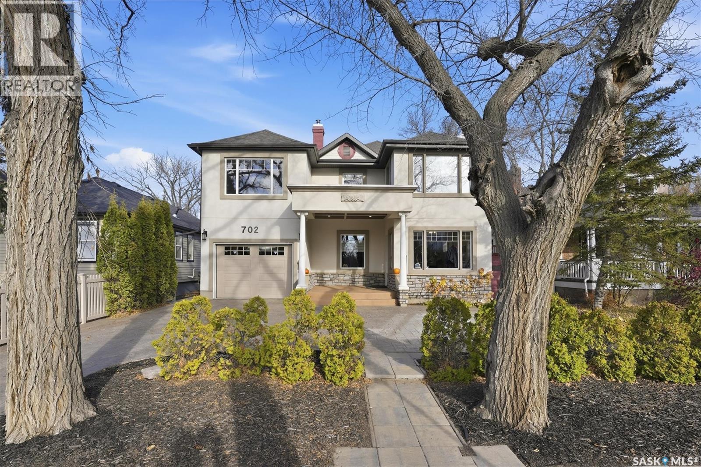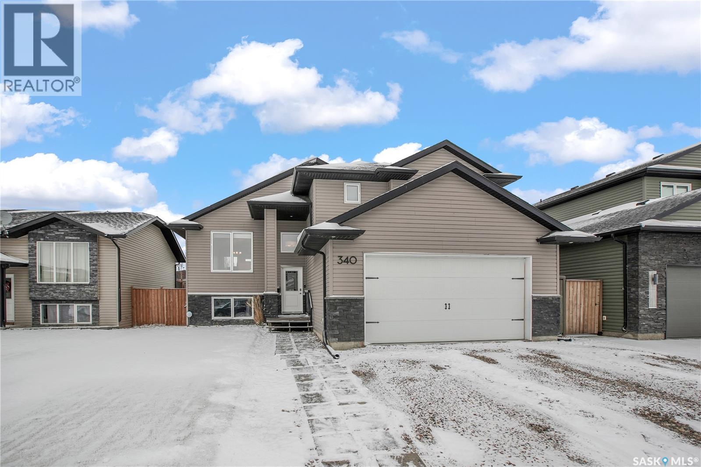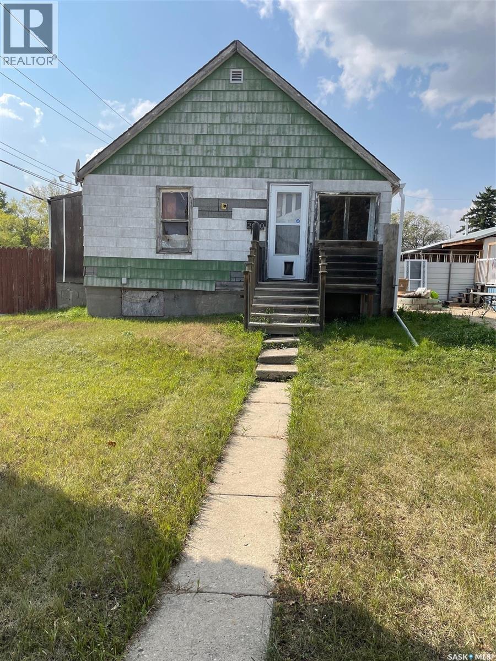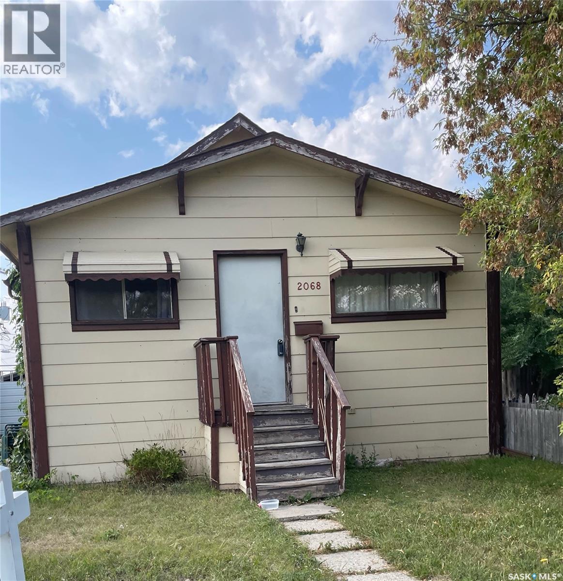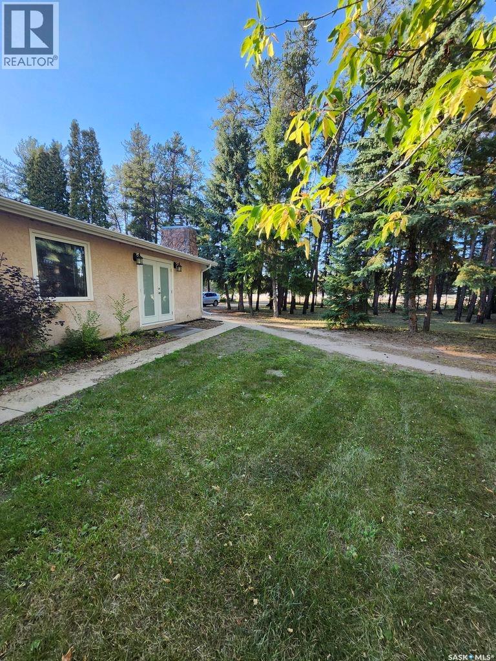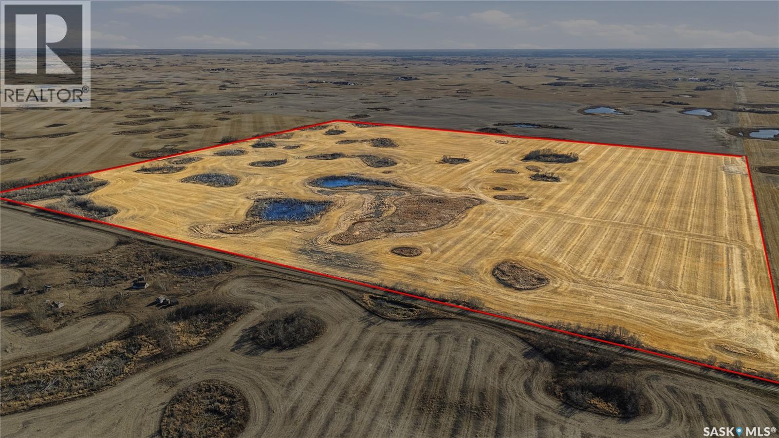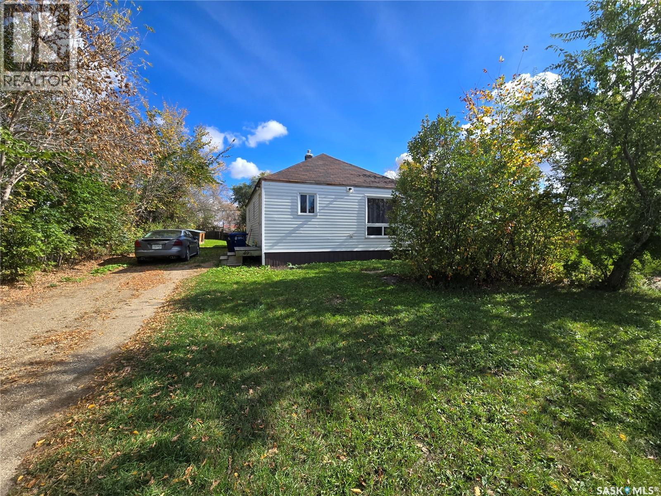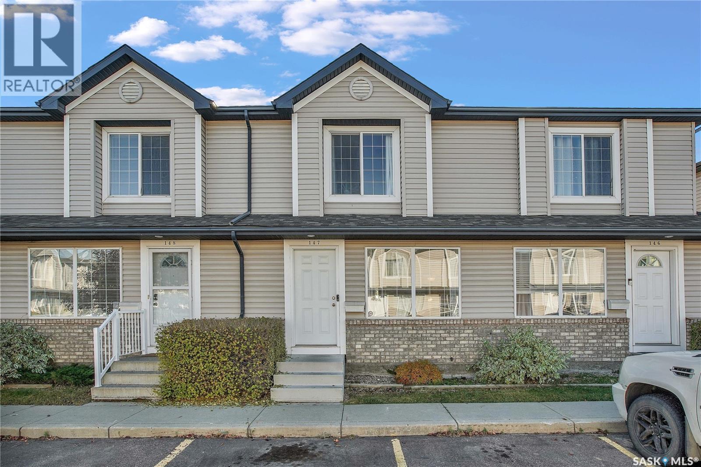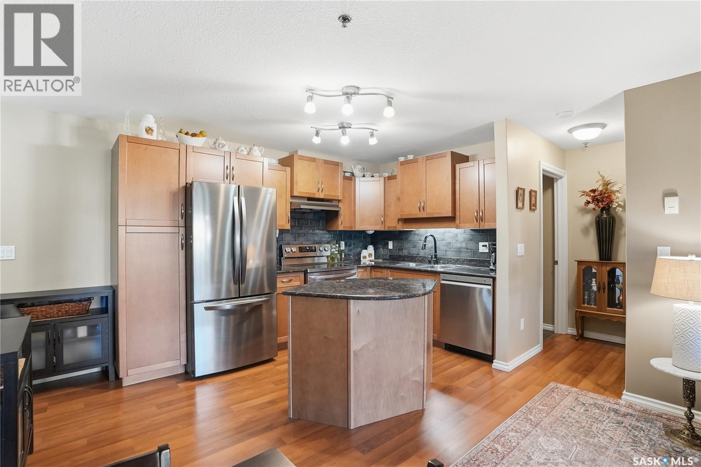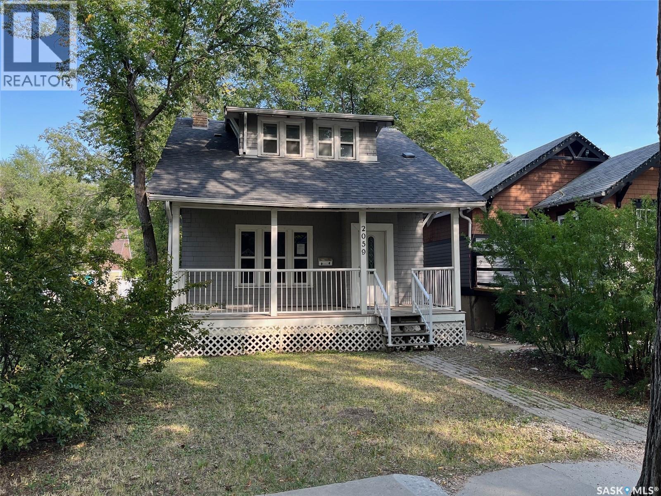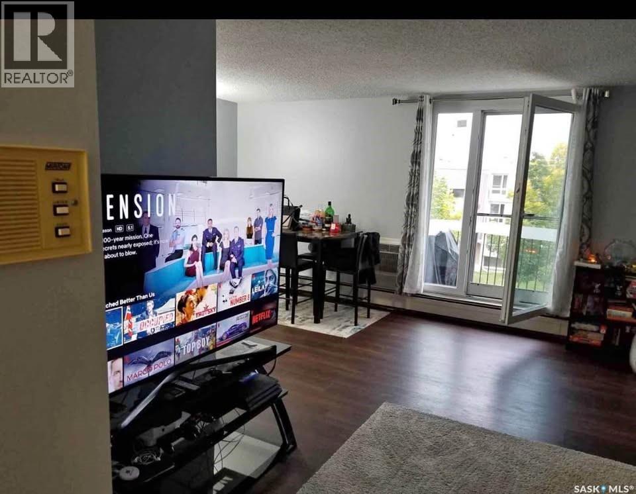Lorri Walters – Saskatoon REALTOR®
- Call or Text: (306) 221-3075
- Email: lorri@royallepage.ca
Description
Details
- Price:
- Type:
- Exterior:
- Garages:
- Bathrooms:
- Basement:
- Year Built:
- Style:
- Roof:
- Bedrooms:
- Frontage:
- Sq. Footage:
119 Dewdney Street
Indian Head, Saskatchewan
Welcome to 119 Dewdney Street in the progressive town of Indian Head located only 70 km to Regina on the Trans-Canada Highway. This 1380 sq ft 3 level split home is waiting for a new family. As you enter you are greeted with an open concept kitchen, dining room and living room. The kitchen is spacious and bright with ample cabinets and large pantry behind the sliding door. The 17 x 17 dining room is great for family gatherings and flows directly to a new 12x20 deck for all your entertaining and grilling needs. The living room is cozy with a wood burning fireplace. On the upper level you will find 3 spacious bedrooms and a 4-piece bathroom. The lower level has a 15 x22 family room with large basement windows to keep it nice and bright. There is a new murphy bed wall unit included for your extra guests. The basement is complete with a den/ workout area, laundry and a 3-piece bathroom. The finished garage is 16 x 28 giving lots of space for your vehicle and shop area. The seller will be removing all cabinets, work bench, lockers and tools. The back yard is fenced and has a nice size grass area and large firepit for late evening gatherings. The house has had many updates including windows, shingles, furnace, water softener, chimney replacement and extension and 2 new outdoor sheds. This is a great family home come check it out. (id:62517)
Stone Ridge Realty Inc.
702 Queen Street
Saskatoon, Saskatchewan
Don’t miss this INCREDIBLE character home in one of Saskatoon’s most desirable neighbourhoods! A stately family home with a modern income generating suite / AIRBNB!! This property exudes pride of ownership with charm and professional updates throughout. Enter into the main floor to find a welcoming sunroom and lrg foyer, living room with wood burning fireplace, and a formal dining with a bay window. At the heart of the home is a chef’s DREAM KITCHEN- spacious and beautifully appointed with quartz countertops, stainless appliances, and a sit-up eating area that opens onto a sitting room, overlooking a large deck and private yard. A 2-pc bath completes the main. Upstairs, you’ll find 3 bedrooms: a primary suite with an ensuite and a charming private deck of the master. Two additional lrg bedrooms and a newly renovated 3-piece bathroom complete 2nd flr. Large windows flood every room with natural light, highlighting the significant character. Extensive renovations and upgrades have been meticulously completed recently, blending heritage with modern class. The unique dev basement offers a modern 1 bed suite / AIRBNB income generator with a sep entrance, 4-pc bath, 2 x laundry, kitchen, and a family room w/ gas fireplace — ideal for additional cash flow. The oversized, heated att garage includes a large attic storage area above. The front yard is low maintenance with a stamped concrete driveway providing parking 3 vehicles. The private backyard will impress w/manicured grounds: a two-tiered deck, garden boxes, artificial turf, curbing, and climbing vines. In total, there are three decks, including a covered front deck and the private balcony of the master. Upgrades include: furnace, hot water heater, shingles, garage, decks, kitchen, two bathrooms, basement development, many new windows, updated exterior, and driveway — the list goes on! This gem is ideally situated within walking distance to the river, downtown, U of S, and all hospitals, the location is unbeatable! (id:62517)
Coldwell Banker Signature
340 Haichert Street
Warman, Saskatchewan
Welcome to 340 Haichert Street, nestled in the quiet, family-oriented community of Warman. This 1,253 sq ft modified bi-level offers the perfect blend of space, comfort, and modern style. Step inside to an inviting open-concept main floor featuring a large living room with maple railings and metal spindles, soaring vaulted ceilings, and an abundance of natural light throughout. The kitchen is a standout — showcasing granite countertops, rich maple cabinetry, a large eat-up island, tile backsplash, corner walk-in pantry, and stainless-steel appliances. There’s plenty of counter space for cooking, entertaining, and everyday family life. The main floor includes two spacious bedrooms and a full 4-piece bathroom. Upstairs, the private primary suite is a true retreat, complete with a 4-piece ensuite and large walk-in closet — a peaceful getaway from the rest of the home. The fully developed basement adds even more living space, featuring a large family and games area, a 4th bedroom, a 3-piece bathroom, laundry, and ample storage. Includes central AC, all appliances and window coverings. Outside, you’ll love the big deck overlooking a fully fenced and landscaped backyard, complete with enclosed under-deck storage and extra space for RV or boat parking. Enjoy those relaxing nights soaking it up in the Hot Tub which is also included! The 22’ × 26’ attached garage is insulated and ready for all seasons includes a 220V electric heater. Warman is a vibrant, growing community with excellent schools, parks, recreation facilities, and every amenity close by. This home is move-in ready and checks all the boxes — schedule your private showing today with your favourite REALTOR® before it’s gone! (id:62517)
Boyes Group Realty Inc.
2080 Connaught Street
Regina, Saskatchewan
Welcome to 2080 Connaught Street situated on large corner lot. Seller's own next door 2068 and would ideally like to sell both together. Great opportunity for redevelopment, across the street from the busy Italian Club. (id:62517)
Exp Realty
2068 Connaught Street
Regina, Saskatchewan
Welcome to 2068 Connaught Street. 2 bedroom bungalow with open floor plan. Large double detached garage with attached carport, and good size office. Double garage and office are heated. Perfect set up for a trades person etc. (id:62517)
Exp Realty
474 Pine Drive
Buckland Rm No. 491, Saskatchewan
Quaint acreage home just minutes from the city—a peaceful retreat that is move-in ready and available for quick possession! Enjoy delightful evenings on the back deck, sheltered within a screened gazebo. The double heated garage and secluded yard offer plenty of room for leisure, hobbies, and family fun. This 4-bedroom, 2-bathroom bungalow has undergone recent, stylish renovations including new floors and baseboards, enhanced by an eye-catching barn board feature wall and newly redone kitchen cabinets. A few steps down to the den/games room, complete with a natural gas fireplace, provides extra space for entertainment or a peaceful area for relaxation. The basement design includes a cozy living room, 2 rooms, both used as bedrooms as there is a unique, connected walk through closet. There is also a large, modernized bathroom with walk-in shower accessible from the bedroom and hallway and you will have peace of mind with the newly upgraded septic system. Most of the windows have been replaced (2021&2022), walk-in spa tub (2021) in main bathroom and new gazebo (2022). (id:62517)
Realty One Group Dynamic
Ermel Grain Land
Cupar, Saskatchewan
This excellent grain quarter is located in the RM of Lipton edging the RM of Cupar. It boasts 145 cultivated acres with a crop insurance soil rating of G. The land is gently rolling with little to no stones and is available to farm in 2026. If you are ready to cash in on a great harvest and add more land to your register, contact your agent to make an offer by the deadline of November 25 at 3PM. Legal land location: NW-19-22-15 W2 (id:62517)
Realty Executives Diversified Realty
49 Newcombe Street
Manor, Saskatchewan
Looking for a fantastic revenue property or starter home? Check out 49 Newcombe Street in Manor! This charming home features 2 bedrooms, 1 bathroom, a kitchen/dining area, living room, and laundry room. The property has seen numerous updates, including plumbing, electrical work with an upgraded panel box, vinyl siding, shingles, and a fully renovated bathroom with a new tub, toilet, and sink—all completed in 2019. (id:62517)
Performance Realty
147 670 Kenderdine Road
Saskatoon, Saskatchewan
Great two bedroom townhouse in Arbour Creek with back yard overlooking green space. Bright and clean kitchen with south facing sliding patio door overlooking patio and private views. The kitchen also has a large walk in pantry for plenty of storage. Kitchen looks into large comfortable living room. There is newer laminate flooring on the main level. Upstairs you will find two bedrooms and a four-piece bathroom. The lower level offers a recreation room, another two-piece bathroom and a large laundry/utility room. Arbor Creek is a desired community close to schools, parks, shopping and amenities. Don't wait to view this well cared for home. (id:62517)
Coldwell Banker Signature
103 326 Herold Road
Saskatoon, Saskatchewan
Welcome to Lakewood's reputable Ash Creek Condominium. Walk in and appreciate the care and maintenance that has been done on this unit. Great floor plan with main common area in the middle and bedrooms on either side giving great privacy. Open concept with still plenty of functionality and storage. Custom kitchen with island, granite countertops and stainless steel appliances. Laminate flooring in main area with newer carpet in the bedrooms. Main floor unit with two bedrooms + 1 Bath, insuite laundry and covered balcony. Spacious bedrooms with walk in closets in both! Steps away is everything you need (grocery, gas, liquor, medical, restaurants, pharmacy, fitness, public transport and beauty). Safe and sought after location at a very attractive price. Call your agent and view with confidence. (id:62517)
Coldwell Banker Signature
2059 Elphinstone Street
Regina, Saskatchewan
Opportunity! The main floor and upper level have been updated. Plenty of natural light on the main floor. Upon entry is a large living room, dining area, kitchen and 2pc bath. Going upstairs is 3 bedrooms and a 4pc Bath. Downstairs is the laundry area and storage. Out front is a large porch/patio. Going out back is a deck and yard area. Alley access at the back of the property and parking for 2 vehicles. (id:62517)
Sutton Group - Results Realty
43 43 Centennial Street
Regina, Saskatchewan
Welcome to this well-kept and thoughtfully updated third-floor 2-bedroom condo. The bright and comfortable living room opens to a private balcony through sliding doors. The layout includes a functional kitchen, a dedicated dining area, a generous storage room, a full 4-piece bathroom, and two spacious bedrooms with ample closet space. Conveniently located within walking distance to the University and offering quick access to the ring road, this condo is a great place to call home—and a great opportunity for investment. (id:62517)
Exp Realty

