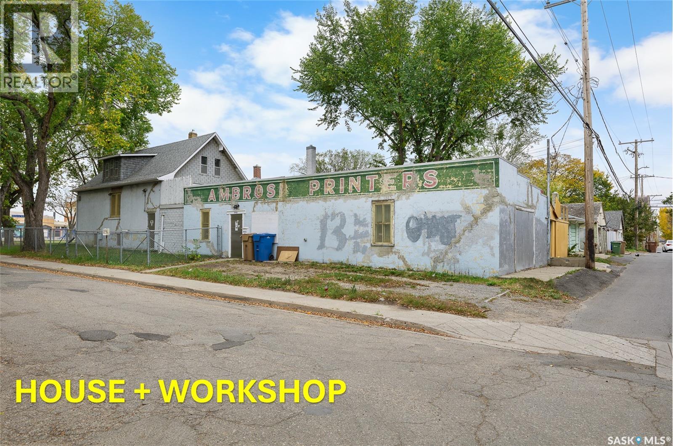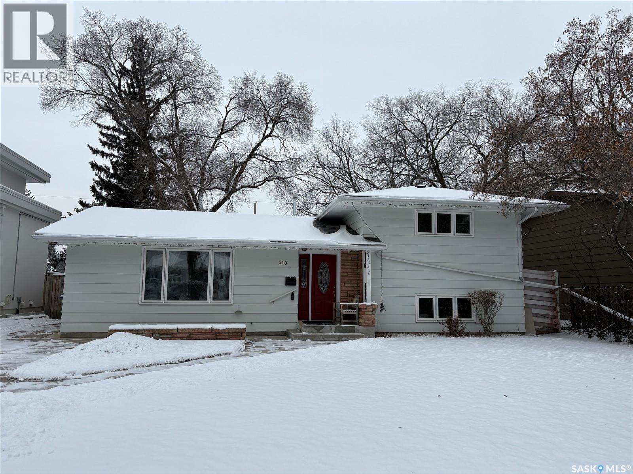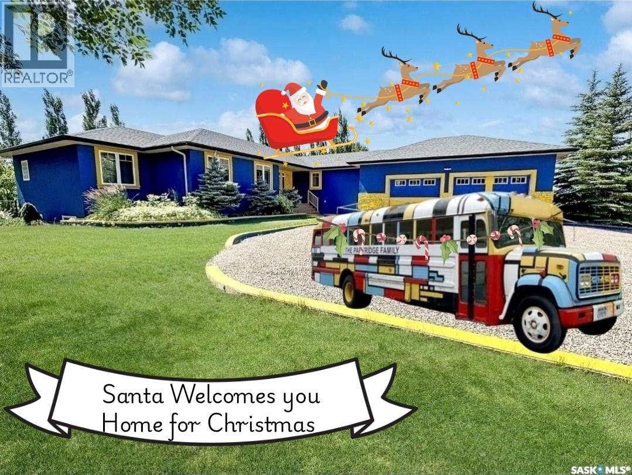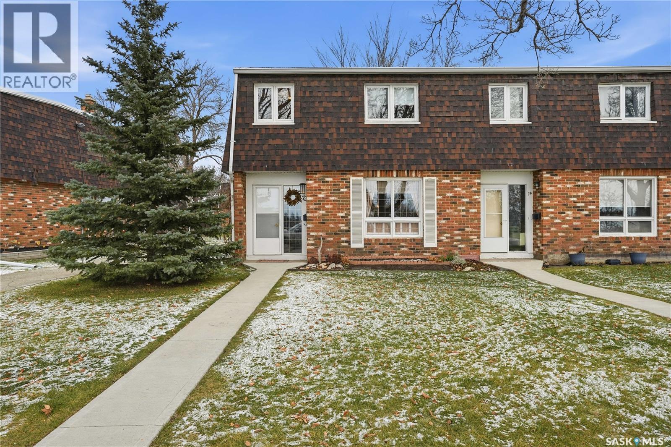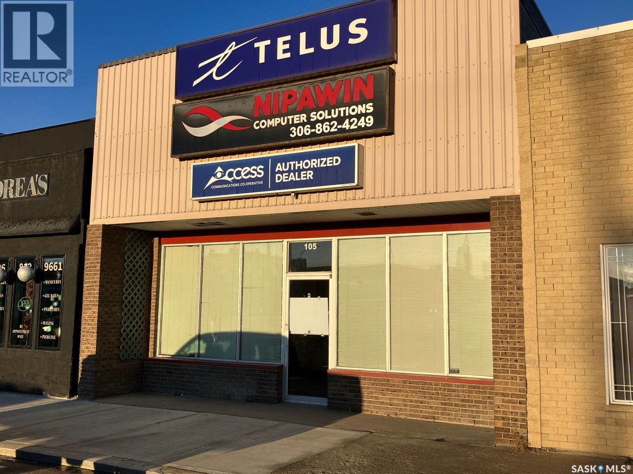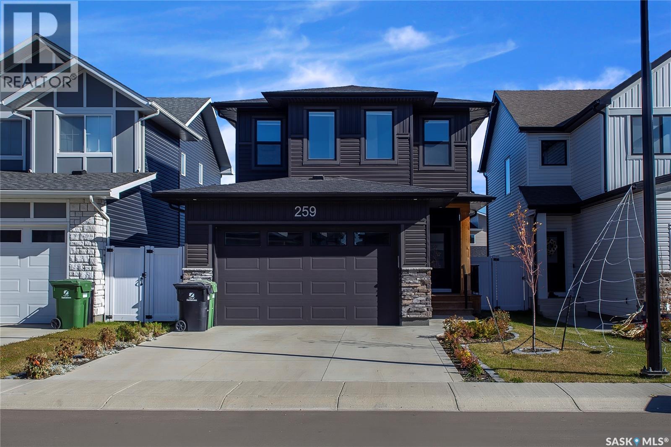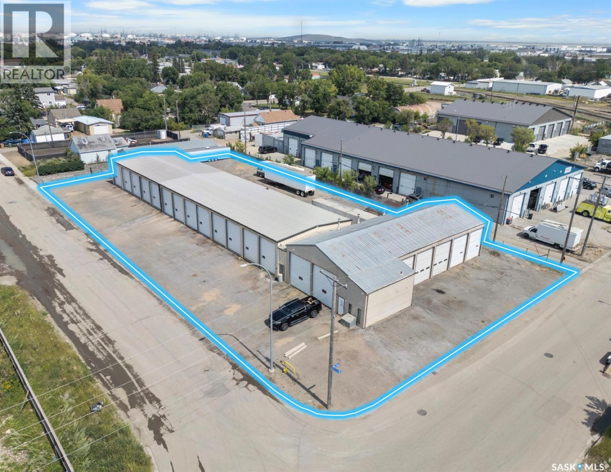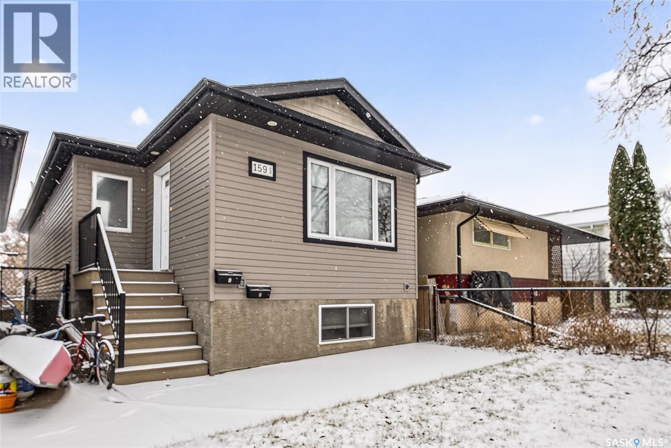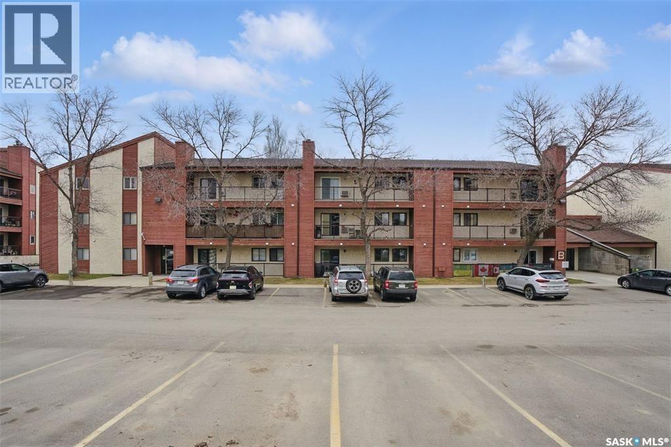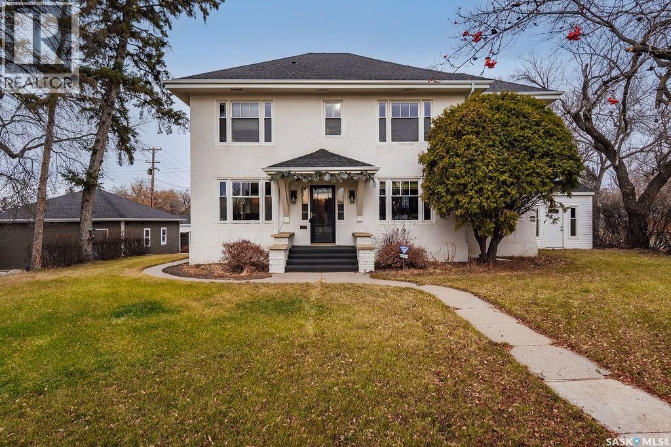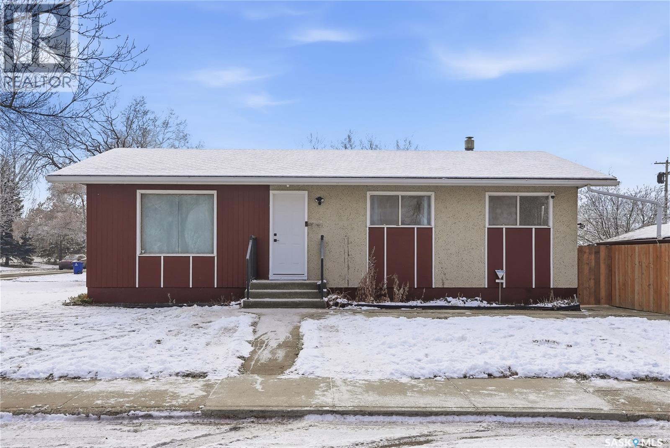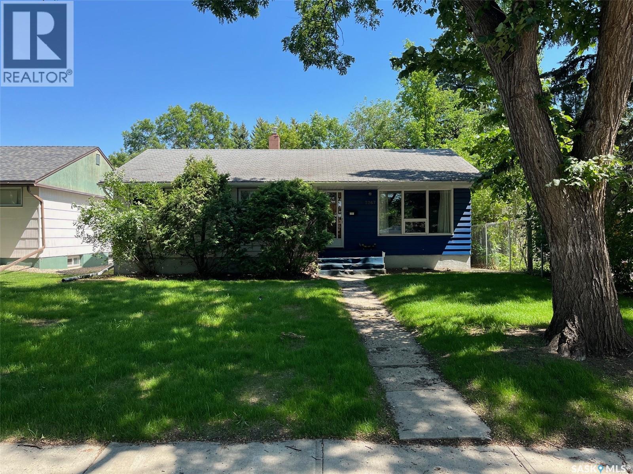Lorri Walters – Saskatoon REALTOR®
- Call or Text: (306) 221-3075
- Email: lorri@royallepage.ca
Description
Details
- Price:
- Type:
- Exterior:
- Garages:
- Bathrooms:
- Basement:
- Year Built:
- Style:
- Roof:
- Bedrooms:
- Frontage:
- Sq. Footage:
1200 Victoria Avenue
Regina, Saskatchewan
UNBEATABLE VALUE: 1,467 SqFt Property with Massive Workshop & Income Potential. Situated on Victoria Avenue for easy city-wide access. Calling all home business operators, contractors, and investors! This 1.75-storey character home offers a rare combination of high-visibility location and serious workspace. The Workshop - the star of the show is the substantial attached workshop. Heated and spacious, it is perfectly suited for carpentry or any home-based business. The House - offering 4 bedrooms and over 1,400 sq. ft., this solid 1936 build is ready for your renovation vision. The layout features a main floor bedroom and large living areas. Uniquely equipped with dual gas and electric meters, this property offers distinct possibilities or separating business utilities from personal use. Note - Property is priced to reflect condition (needs updates). Stop renting workspace and start building equity. At $159,999, this is a prime opportunity to renovate and profit. Fence and side parking is on city property, see photo. (id:62517)
RE/MAX Crown Real Estate
510 Bate Crescent
Saskatoon, Saskatchewan
Beautiful split-level home in Grosvenor Park! This spacious property features a bright, open living room with large windows that fill the space with natural light. The kitchen offers a cozy morning dining area and direct access to the backyard. The second level includes two bedrooms, with two additional bedrooms located on the third level—perfect for family or guests. The fully finished basement provides a generous recreation room ideal for entertaining, along with ample storage space. Situated on a large 60’-wide lot, the home boasts a mature, tree-filled backyard for added privacy and enjoyment. Recent upgrades include a newer water heater, updated shingles, refreshed bathrooms, new carpet on the third and lower levels, upgraded baseboards, and fresh paint. A double garage and central air conditioning complete this well-maintained, move-in-ready home. (id:62517)
Realty One Group Dynamic
30 West Park Drive
Battleford, Saskatchewan
Welcome to this Thomas Kinkade-inspired setting—your custom-built bungalow framed by lush greenery & a colorful picket fence. With 3 entrances & nearly 4,200 sq. ft. across 2 levels, this home offers a lifestyle upgrade for the whole family. Despite offering every modern convenience—from fiber internet & air conditioning to in-floor heating (including the 12-ft-high garage), alarm system, HRV ventilation, central VAC, 200-amp service, & more—it never loses its focus on being a HOME. At its heart is a massive 525+ sq. ft. country kitchen, pantry, & dining area overlooking a beautifully landscaped backyard. L-shaped counters are surrounded by ample high-quality cabinetry—perfect for any culinary enthusiast, even Mary Berg. An ideal space for family dinners or entertaining friends & associates. Though the home offers 6 bedrooms, these versatile spaces can serve as offices, dens, libraries, or classrooms. It's perfectly suited for multi-generational living, with 2 bedrooms & a living room downstairs—ideal for teens or guests—& room for a home gym. Younger children can stay upstairs, while older ones enjoy their own space with room for gaming and study. The no-step garage entry & walk-in tub/shower ensure accessibility. Outside, nearly an acre of deer-resistant landscaping includes a fire pit, hot tub area, & large screened porch with natural gas hookup for your grill. There’s room for monkey bars, slides, or games like badminton & disc golf—easily supervised from large Hunter Douglas-treated windows. The rainbird-serviced yard is also perfect for pets to roam, from Garfield chasing Odie to Snoopy dancing with Spike. The oversized 12-ft-high garage offers space for kayaks, bikes, EVs, fishing gear, & more, plus a large workshop & upper storage. A third entrance features an 80x28 lane, ideal for an RV, motorhome, or boat. This is a home with heart—built for those whose hard work earned them a forever place. May there always be the peace of love for all within. (id:62517)
Century 21 Prairie Elite
72 Oakview Drive
Regina, Saskatchewan
Tucked away in a quiet little neighborhood in the heart of Uplands, this spacious four-bedroom end unit condo offers comfort, community, and charm. You’ll love the peaceful setting and the friendly atmosphere — where neighbours gather by the outdoor pool on sunny days and kids play just steps from home. Inside, the home features four bedrooms all upstairs, perfect for a growing family or extra space for guests or a home office. The developed basement adds even more room to relax or entertain. The living room is warm and welcoming, and the inviting kitchen makes it easy to gather and share meals. Step outside to your private backyard oasis, complete with a lovely canopy that provides the perfect spot to unwind — a little escape right at home. If you’re looking for a place that feels like community and home all in one, you’ll find it here in Uplands. (id:62517)
Exp Realty
105 1st Avenue E
Nipawin, Saskatchewan
Exceptional location in downtown Nipawin! This is a great opportunity to elevate your business with high visibility on the main drag in a high traffic area! This property features approximately 2600 sq ft above ground, plus approx. 1300 sq ft downstairs. There is a great display space on the main floor plus downstairs. Upstairs is an additional work area with a coffee break section and a bathroom. Downstairs there is an additional office and a room roughed-in for a bathroom. There are endless business opportunities. Call today! (id:62517)
RE/MAX Blue Chip Realty
259 Prasad Manor
Saskatoon, Saskatchewan
Welcome to 259 Prasad Manor, a beautiful two-storey North Ridge home in Saskatoon’s vibrant Brighton community. Offering 1,968 sq ft of modern living space, features a bright open-concept main floor with 9-ft ceilings, pot lights, and a living room accented by an electric fireplace. The stunning two-toned kitchen showcases quartz countertops, tiled backsplash, upgraded stainless steel appliances, a garburator, reverse osmosis system, and a walk-thru pantry leading to a functional mudroom and 2-piece bath. The upper level includes a spacious primary suite with a 5-piece ensuite and walk-in closet, two additional bedrooms each with a cozy reading nook (5'-4" x 5'-11"), a bonus room with vaulted ceiling, additional 4-piece bath, and second-floor laundry. The fully finished basement offers a large family room, bedroom, and another 4-piece bath, perfect for guests or extended family. Designed for modern living, this home includes water softener, high-quality shelving in all closets, a heat recovery ventilation system, high-efficiency furnace, central air, and upgraded light fixtures. Outside, enjoy a 6' x 10' veranda, a 21’ x 12’ composite deck with glass railing, backyard storage shed, landscaped yard, and a heated double attached garage with a Tesla EV charger, the perfect blend of luxury, comfort, and style. (id:62517)
RE/MAX Bridge City Realty
1343-1377 Atkinson Street
Regina, Saskatchewan
Exceptional industrial warehouse bay located in the desirable Eastview neighborhood of Regina. Offering convenient access to all parts of the city, this unique property features 20 large overhead doors(previously parked with semi tractors and large equipments) and a spacious compound setting. Benefits and upgrades include a service station pit and floor drains throughout, enhancing functionality and maintenance. Whether you're an investor, owner-operator, or seeking a combination of both, this versatile space provides the flexibility to use some areas for your business while leasing out the remaining space for income. Don't miss this opportunity to secure a prime industrial property with outstanding potential. (id:62517)
RE/MAX Crown Real Estate
159 Osler Street
Regina, Saskatchewan
Excellent opportunity for someone to own a Rental property in Regina with Two legal suites in great condition. 1020 square feet in a great location of Churchill downs with a well-developed street. recently new sidewalks road work completed. 2 bedrooms up and 2 bedrooms down with spacious suites close to all north end amenities. (id:62517)
Realty Executives Diversified Realty
207b 4040 8th Street E
Saskatoon, Saskatchewan
Modern, updated 2nd floor condo in a prime Saskatoon location! Discover comfort and convenience in this updated & well maintained 3 bedroom, 1 bathroom condo, boasting 915 square feet of bright and functional living space. Perfectly suited for first-time buyers, families, or investors, this unit is located in a sought-after area close to amenities, golf course, schools, and public transit. The open-concept living and dining area is perfect for entertaining, with large windows that let in plenty of natural light. Recently upgraded flooring, fixtures, and new windows! This building is a professionally managed condominium complex with secure access, one is exclusive parking stall (additional parking stalls available for rent), and tons of visitor parking available. Pets are allowed with restrictions and approval. This condo offers easy access to grocery stores, restaurants, parks, and recreation centers. Proximity to the University of Saskatchewan and downtown makes this location highly desirable. Don’t miss this opportunity to own a stylish and affordable home in Wildwood! Call your Realtor today for a private viewing. (id:62517)
Boyes Group Realty Inc.
902 32nd Street W
Saskatoon, Saskatchewan
Like a private estate in the heart of the city, this beautifully updated 1,958 sqft two-storey captures your breathe from the moment you arrive. This huge lot has great street appeal with a 10ft hedge that surrounds the property. Step inside to a beautiful foyer that showcases the charming staircase. To the left of the foyer is a formal dining space and an updated modern kitchen with stainless steel appliances, gas range, built-in microwave and plenty of cabinetry. On the other side of the foyer there is a large living room with a wood burning fireplace, built-in cabinetry and two stained glass windows. A pair of french doors leads you into the bright sun-filled office. Upstairs, the primary bedroom features an electric fireplace and leads to a modern 3-pc ensuite with a walk-in tiled shower, and large walk-in closet. There are two more bedrooms and another 3-pc bathroom with a standalone soaker tub. Through one of the bedrooms is a bonus room with 2 walls of windows and tons of natural light, perfect for an office, another bedroom, sunroom or gym.. Downstairs, the fully finished basement has a spacious family room with an electric fireplace, another bedroom, a 3-pc bathroom, extra storage and a laundry room with a sink. The entire home has the perfect balance of original character details and modern updates. The yard leaves you wanting for nothing except more time outside with a firepit area, garden area, two large sheds, and tons of privacy. An oversized double detached garage with heated floors makes for easy convenience in the winters. There is also a long paved driveway perfect for RV parking. This private estate-style home is unique and impressive. Schedule your showing today! (id:62517)
Boyes Group Realty Inc.
433 K Avenue N
Saskatoon, Saskatchewan
Welcome to this fully developed 1,000 sq ft bungalow, perfectly positioned on a prime corner lot directly across from a beautiful park and just steps from multiple schools—an ideal location for families, investors, or anyone seeking convenience and comfort. Lovingly maintained by its original owner, this home offers 5 bedrooms and 2 full bathrooms, including a separate entrance to the basement, providing excellent potential for a future rental suite. The main floor features 3 bedrooms and 1 bath, highlighted by a totally renovated brand-new, modern and stylish bathroom. You’ll love the massive living room and spacious kitchen area, complete with stainless steel appliances, perfect for hosting, relaxing, or daily family living. Downstairs the lower level adds 2 additional bedrooms and another 3pc bath with corner shower, massive family room and a spacious laundry/storage area. Outside, enjoy a fully fenced and private backyard—great for kids, pets, or outdoor gatherings. The true standout is the oversized heated double garage (24x30), offering room for up to three vehicles, storage, and a workshop setup. With its unbeatable location, thoughtful updates, and rare combination of space, functionality, and value, this home is a fantastic opportunity you won’t want to miss! Contact for a private showing today! (id:62517)
RE/MAX Saskatoon
3267 Athol Street
Regina, Saskatchewan
Welcome to desirable Lakeview! Upon entry is a large living room, dining area and kitchen. Going down the hall are 3 bedrooms and a 4pc bath. Downstairs is a large Rec Room space, den and 3pc bath. (The basement 3pc bath is toilet and sink in one area and the shower outside next to it). Utility room houses the laundry and furnace. The furnace is approximately 10 years old. The house has central air. All appliances included. Going out back is a large backyard space and 1 car detached garage. There is gravel parking space for 3 vehicles. (1 car in garage). Alley access at the back of the property. House is situated close to walking paths, schools, shopping and Wascana Park. The seller has owned the home for just over 22 years! (id:62517)
Sutton Group - Results Realty
