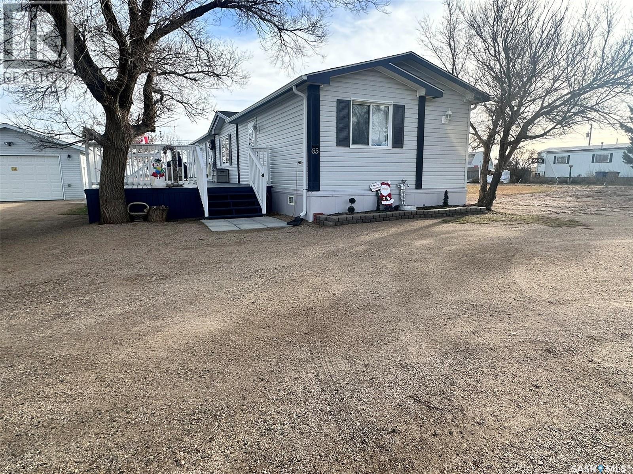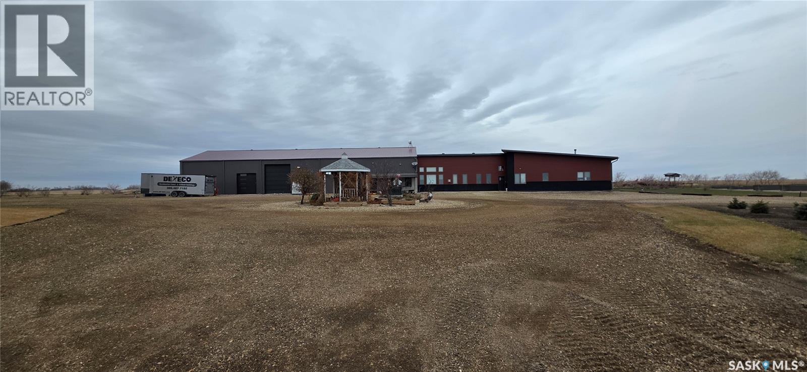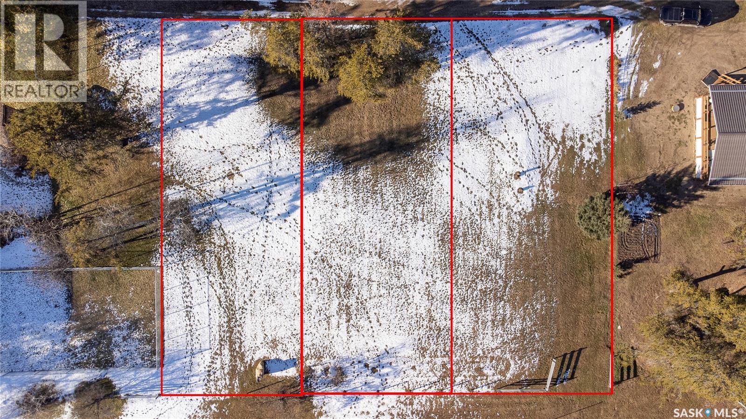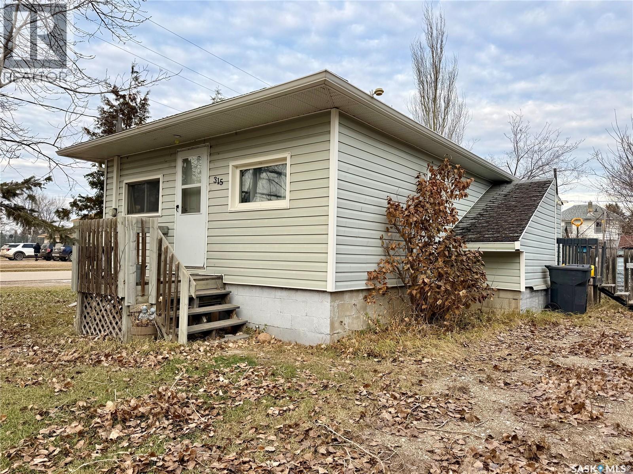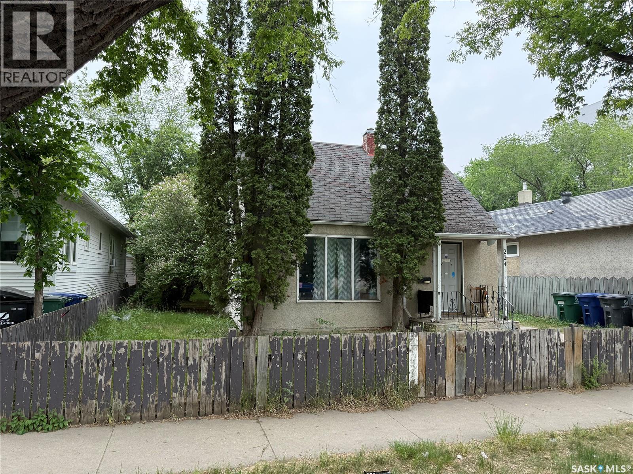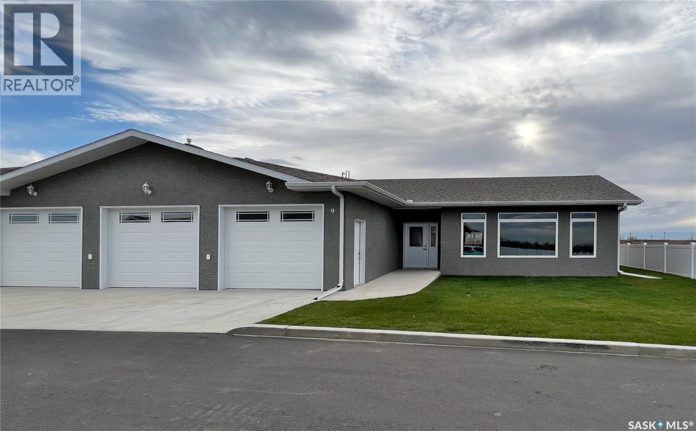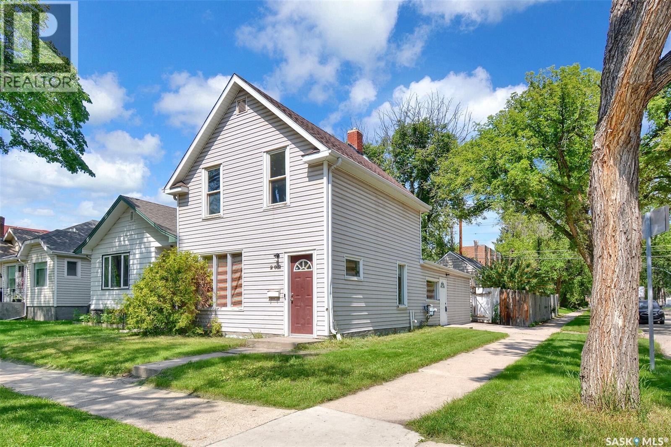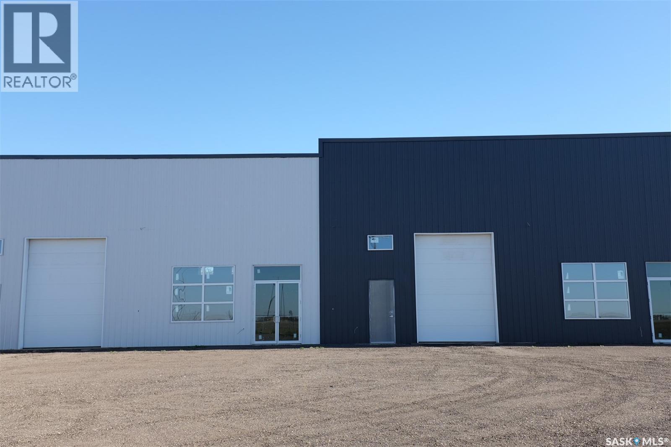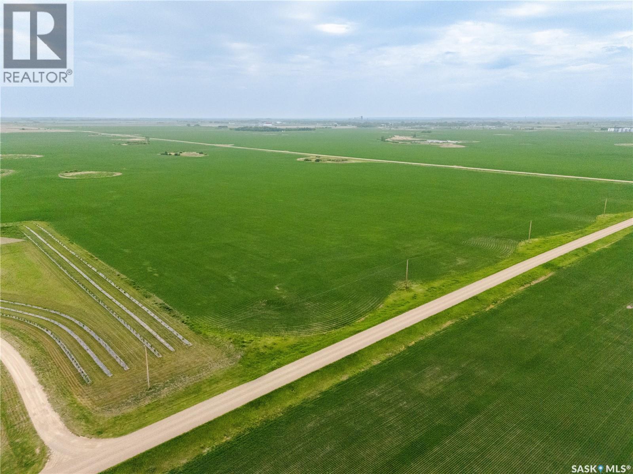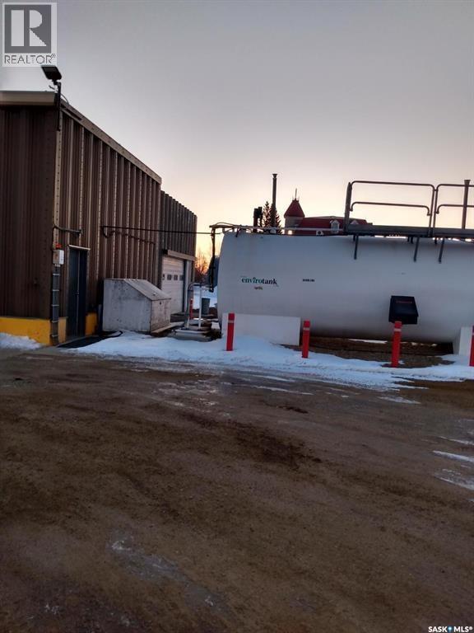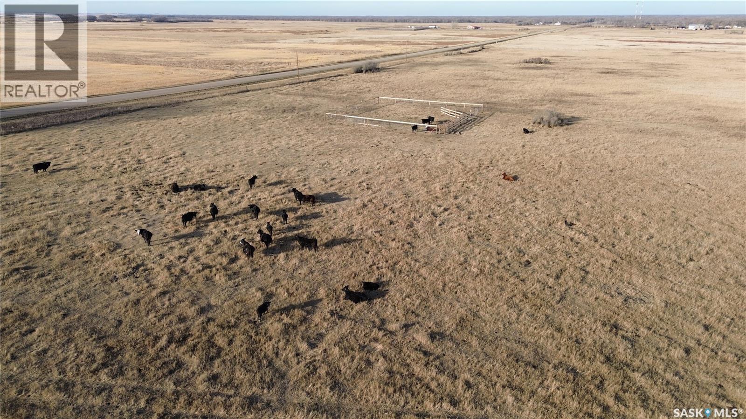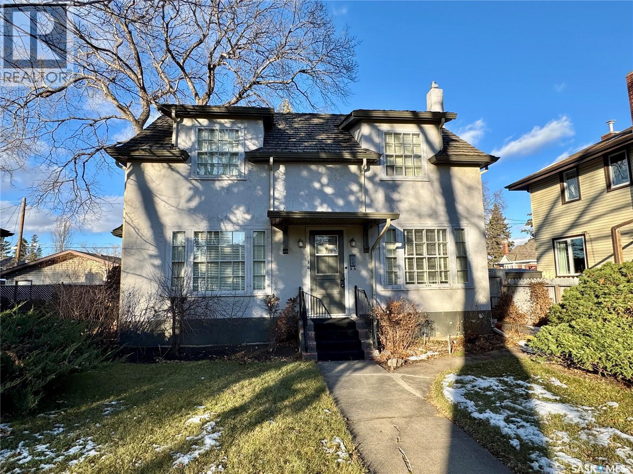Lorri Walters – Saskatoon REALTOR®
- Call or Text: (306) 221-3075
- Email: lorri@royallepage.ca
Description
Details
- Price:
- Type:
- Exterior:
- Garages:
- Bathrooms:
- Basement:
- Year Built:
- Style:
- Roof:
- Bedrooms:
- Frontage:
- Sq. Footage:
65 Sunrise Estates
Assiniboia, Saskatchewan
Located on the quiet east edge of the Town of Assiniboia, this beautifully maintained property is truly move-in ready. The home emphasizes open-concept living, featuring abundant natural light from large windows. The kitchen is fully equipped with an island, pantry, updated cabinetry, and upgraded stainless steel appliances. The desirable split-bedroom floor plan includes a luxurious master suite complete with a 4-piece ensuite bath (featuring a Jacuzzi tub) and a huge walk-in closet, while two additional bedrooms and a second 4-piece bath are situated on the opposite end—one of which also has a walk-in closet. Step outside to enjoy the extremely large deck, which measures approximately 32 feet long and is divided into an two areas one approx. 16x16 ft and another of approx. 16x10 ft, all while overlooking an unbroken prairie view. The deck also features convenient under-deck storage. For the hobbyist or car enthusiast, double detached garage (approx. 20 x 30 ft) is fully insulated, heated, and provides exceptional space, truly serving as the ultimate "Man Cave." Property bonuses include 2 storage sheds, RV parking with a 30-amp hookup, and a generator plug for back-up convenience. Home has insulated deck skirting and a thermal barrier underbelly. (id:62517)
Royal LePage Next Level
Cote Acreage
Benson Rm No. 35, Saskatchewan
One-of-a-kind acreage located just 15 minutes from Estevan. Situated on 5 acres This 4,800 sq. ft. home offers two separate living quarters, ideal for multi-generational living, large families, or guest accommodation. The property features a total of 6 bedrooms, 4 bathrooms, and dedicated office space. Both primary bedrooms include stunning full en suite baths finished with beautiful tile flooring and tiled shower/tub accents. Interior finishes include engineered hardwood throughout the main living areas and tile in kitchens and bathrooms, stylish lighting, and wood moldings. The home is equipped with in-floor heat, high vaulted ceilings, and large windows throughout that provide excellent natural light. Each living room offers a fireplace, including one double-sided model open to a massive chef's kitchen. Additional living spaces include a cool bar/games room surrounded by windows, this space is perfect for entertaining or watching the game. Additionally there is a closed-in hot tub room overlooking the beautiful yard. The attached heated shop totals approximately 5,500 sq. ft. and is currently divided into three separate shop spaces, each with overhead door access—ideal for personal or commercial use. The shop space adjacent to the home (2200 sq ft) has an additional bathroom with laundry hookups, perfect for washing up, and a commercial grade exhaust fan so you can use your smoker year round out of the elements! The 5-acre yard site is fully manicured and serviced by multiple sprinkler zones supplied by the well. Automatic watering can be programmed from your phone for the lawn, trees, garden, raised beds, and flower areas. A detached outbuilding with concrete floor and tin siding is currently used as a chicken coop but is easily adaptable for various uses. This acreage offers exceptional space, functionality, and potential for residential or commercial needs. Must be seen to be appreciated! (id:62517)
Coldwell Banker Choice Real Estate
6 Main Street
Pierceland, Saskatchewan
On a quiet side road on the Northern edge of town lies the perfect lot to build your home! There are three lots in a row here, that could be made as one for a truly lovely little acreage with town service near by. Close to Meadow Lake Provincial Park for recreation, and only an easy 20 minutes on the Hwy to Cold Lake. (id:62517)
Royal LePage Saskatoon Real Estate
315 Glasgow Avenue
Saltcoats, Saskatchewan
Welcome to this cozy and affordable property located on a corner lot in the friendly community of Saltcoats. Perfect for a single person or couple, this 1-bedroom home offers comfortable living with great potential for future value. This property also makes an excellent revenue opportunity. With the potash mines just an easy drive away, it’s an ideal option for employee housing or rental income. Plus, being only a short commute to Yorkton, you can enjoy small-town living while still having access to city conveniences. Whether you’re looking for a starter home, an investment property, or a renovation project to make your own, this place checks all the boxes. Affordable, flexible, and full of potential — your next move starts here. (id:62517)
Royal LePage Next Level
224 N Avenue S
Saskatoon, Saskatchewan
Terrific cozy starter home, featuring 3 bedrooms & 1 bath, affordably priced. Shingles are due for replacement but has great bones, and interior is in good condition for many years to come. Electrical recently upgraded too. Which is why this would be a great holding property for future development. As this property is a 50’x120’ lot with separate titles and zoned R2. Secure your starter home and invest in your future. Call a REALTOR® to book an appointment to view today. (id:62517)
Exp Realty
9 2330 Morsky Drive
Estevan, Saskatchewan
Enjoy the freedom of Northview Estates, built by Hirsch Construction! Upon entering this 2023 development you will notice the street appeal of the low maintenance stucco condos. Bungalow #9 is a stunning 1,846 sq foot condo that perfectly epitomizes modern living, all on one level. The interior offers high end designer finishes, lighting package, quartz counter tops, quality cabinets and flooring, all completed with care and craftsmanship. The 9 ft ceiling and large windows throughout the main floor give the desired bright open feeling one is looking for in a home. The kitchen, dining area, and living room areas are sunny, airy, yet comfortable and cozy with ample space for entertaining. A beautiful gas fireplace, framed with faux rock is situated in the living room, which is wonderful for those chilly winter days. The primary bedroom retreat is large enough for a king bed & includes a walk in closet & the ensuite has a quartz top vanity and walk in shower. The 2nd bedroom could easily be used as an office. An added feature is a bonus room which could be used as a walk in pantry, office, or general storage. The 4 piece bathroom & main floor laundry complete this floor. This home has a low maintenance deck, with no hassle natural gas bbq hookup, perfect for enjoying the view with family and friends. Come home and park your vehicles in an insulated, heated, and drywalled, 36’ x 26’ TRIPLE car garage, safe from all the elements. Enjoy all that Northview Estates has to offer in one Estevan’s newest neighbourhoods. Once condo fees are assessed, they will include all City of Estevan utilities, common area maintenance, snow removal, lawn care, and reserve fund. Items to note: HRV system, central vac plus attachments, Dual Low E Argon windows, central air conditioning, water softener, garburator, soundproof furnace room and interior doors, heated crawl space, underground sprinklers, and visitor parking. New owner can build fence for a private backyard. (id:62517)
RE/MAX Blue Chip Realty - Estevan
202 32nd Street W
Saskatoon, Saskatchewan
Welcome to 202 32nd Street West in the mature area of Caswell Hill neighbourhood. This 2 Storey offers 1,140sqft. on 2 levels with 2-bedrooms on the 2nd level and a 4-piece bathroom. The main level offers a comfortable layout with a large living room, dining room, kitchen with ample counter space and includes a fridge, stove, built-in dishwasher plus a hood fan. There is also a bonus room, and ½-bath on the main floor. The basement consists of a family room, laundry room, and utility room. The entire home has vinyl plank flooring thought out. Recently painted, upgraded windows. Included is washer and dryer, central air. There is a spacious patio in the completed fenced backyard (this is newer fence). There are some raised garden beds. The detached 16 x 28 garage is heated with newer overhead doors with back-alley access. (id:62517)
Royal LePage Saskatoon Real Estate
2 213 Service Road W
Langham, Saskatchewan
Excellent highway commercial opportunity just 20 minutes from Saskatoon! This property offers high visibility directly facing Highway 16, zoned C2 Highway Commercial, allowing for a wide range of business uses. Multiple unit sizes available — 1,500 sq.ft., 3,000 sq.ft. and 4,500 sq.ft. Each bay is 25’ x 60’ deep with 22’ ceiling height, a 10’ x 14’ overhead door, two dedicated parking stalls, and 100A 3-phase power. Ideal for retail, showroom, light industrial, or service-oriented businesses seeking easy access and strong exposure along a major highway corridor. (id:62517)
Boyes Group Realty Inc.
Molstad Land
Estevan Rm No. 5, Saskatchewan
This beautiful parcel of land is ready for development. With just under 10 acres, you could finally build your dream home away from the busy city life. Just a short drive from the bustling city of Estevan, you’re close enough for all the conveniences it has to offer but far enough away you can have all the peace and tranquillity you want. See it for yourself and take inthis little slice of acreage living. (id:62517)
Coldwell Banker Local Realty
18 B Avenue
Willow Bunch, Saskatchewan
GAS STATION AND CONFECTIONARY. This property is ideally located on highway #36, in the beautiful town of Willow Bunch, Saskatchewan. This town is scenic as it is surrounded by hills and has a Regional Park and one of the most amazing Golf Courses in Saskatchewan! The fuel tanks were put above ground in 2016 with a complete PHASE 11 Environmental report done at that time. They are 26,477/10,116 lt. split. Gasoline/Diesel. With 2 submersible pumps, double walled fuel lines, explosion proof fittings, new wiring, lighting, replacement dispensers, concrete pad and pump island. 2 garage bays one with a 11.6 x 13.6 wide ft. door the 2nd one with a 8 x 13.6 ft. wide door and a 4 post hydraulic hoist. Comes complete with the HP 5000 POS System -Till, deep freezes, Bunn Coffee machine CW 35, Slush Puppies 2 head machine, Dairyland Cooler 3 door cooler, Nestle Freezer, all shelves, Microwave, Nacho machine, 2 steel work benches, cabinets, desks, chairs and a small fridge. Inventory will be done on possession day and could be between $60,000.00 and $70,000.00. Looking very forward to showing you this business! It is run very well with excellent book work. (id:62517)
Royal LePage Varsity
Corman Park Pasture Land
Corman Park Rm No. 344, Saskatchewan
Located just off Asquith Road in the RM of Corman Park, this 124-acre pasture parcel offers a great opportunity for livestock operators, investors, or buyers seeking quality grassland in a convenient location. Access is straightforward—turn north off Highway 14 before Asquith and continue approximately 2 km, with the land situated on the right-hand side just after the train tracks. The property consists of two adjoining titled parcels, measuring 69.7 acres and 54.3 acres. The land is largely open and flat, making it easy to manage and utilize. Fencing is complete with 4-wire barbed wood fence posts around the perimeter, and a dugout provides a reliable water source for livestock. Currently rented out month to month, Soil class M, total SAMA assessment is $130,100. This is a strong, functional pasture package in a desirable area within Corman Park, offering accessibility, full fencing, and natural water. A solid option for cattle producers or those looking to add to their land base near Asquith. (id:62517)
RE/MAX Saskatoon
130 21st Street E
Prince Albert, Saskatchewan
Don't sleep on this one! This stately East Hill residence features incredible old world charm + detail in every single room. Providing 1,613 square feet over the top 2 levels of the home comes fully developed top to bottom with 3 bedrooms + 2 bathrooms. The main level presents a cozy kitchen with a potential butler pantry, grand formal dining area, massive front living room that is equipped with a elaborate wood burning fireplace and a den/study area. The top floor supplies all of the bedrooms along with a 4pc bathroom while the basement comes complete with a huge family/recreational room and an endless amount of storage. The exterior of the property has mature foliage front to back, is mostly fenced and yields a super single detached garage. (id:62517)
RE/MAX P.a. Realty

