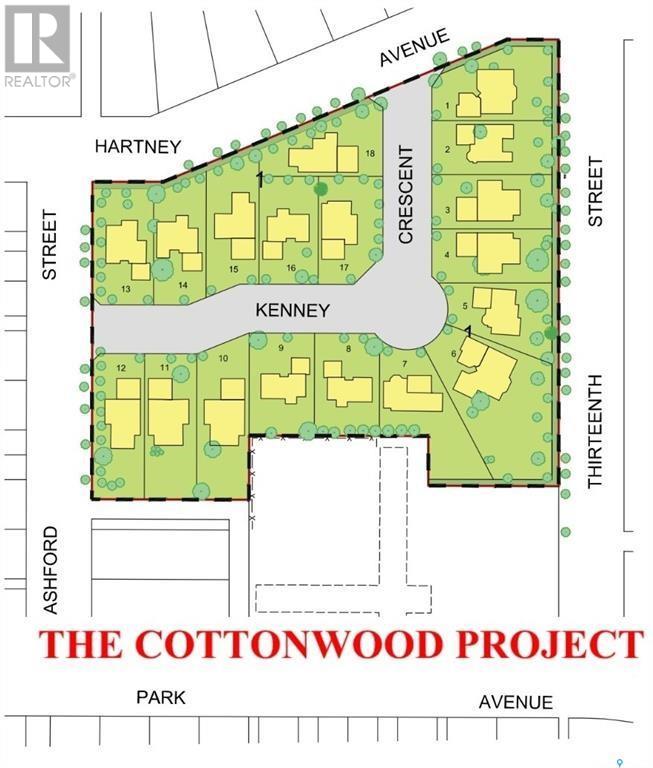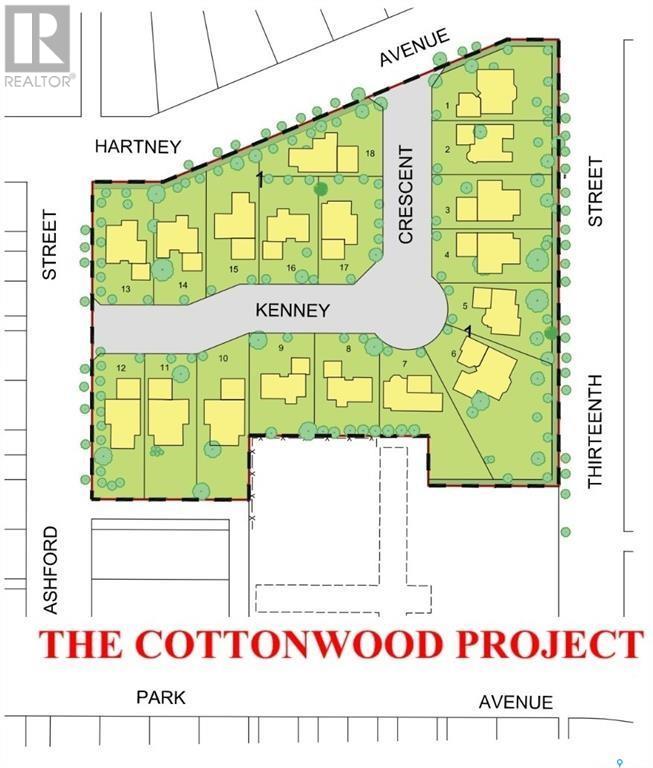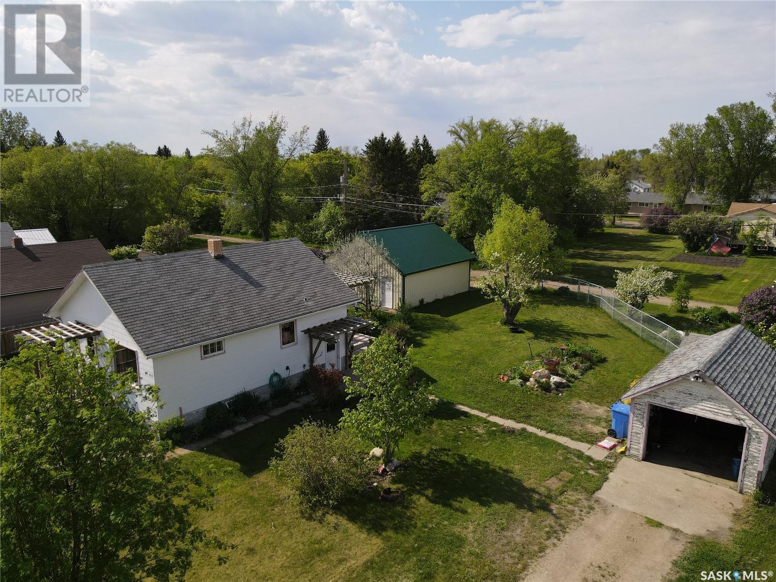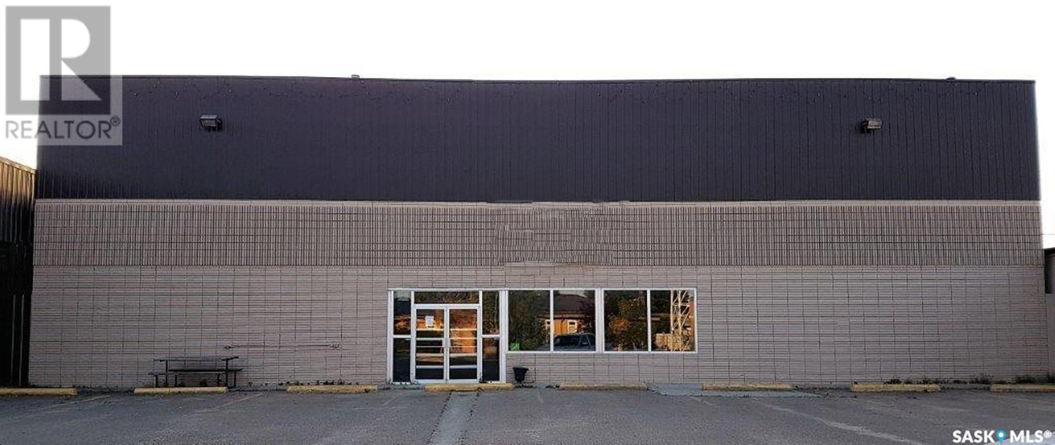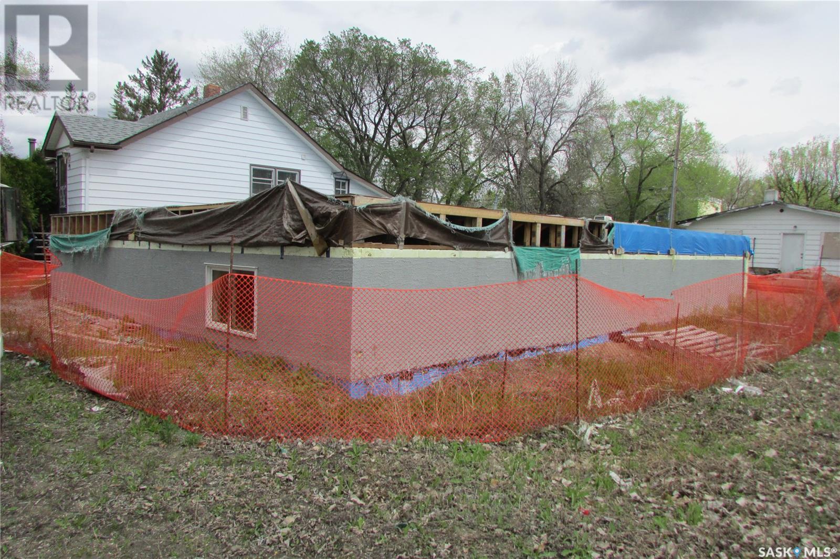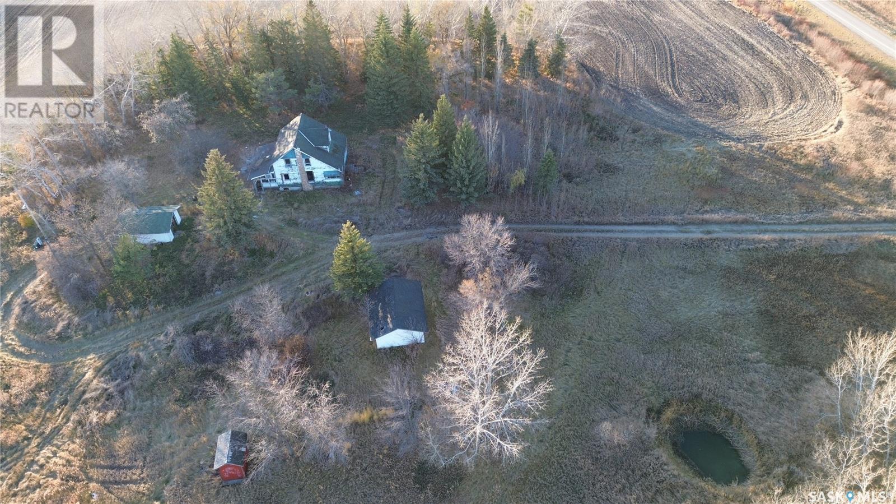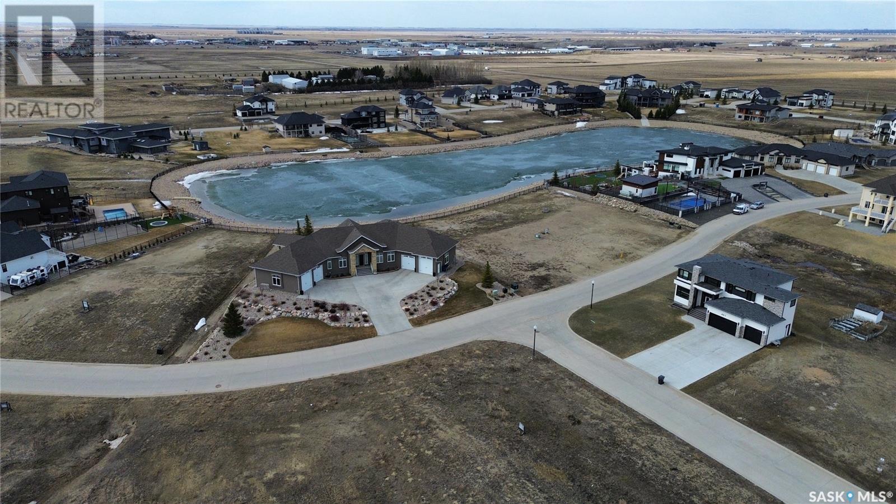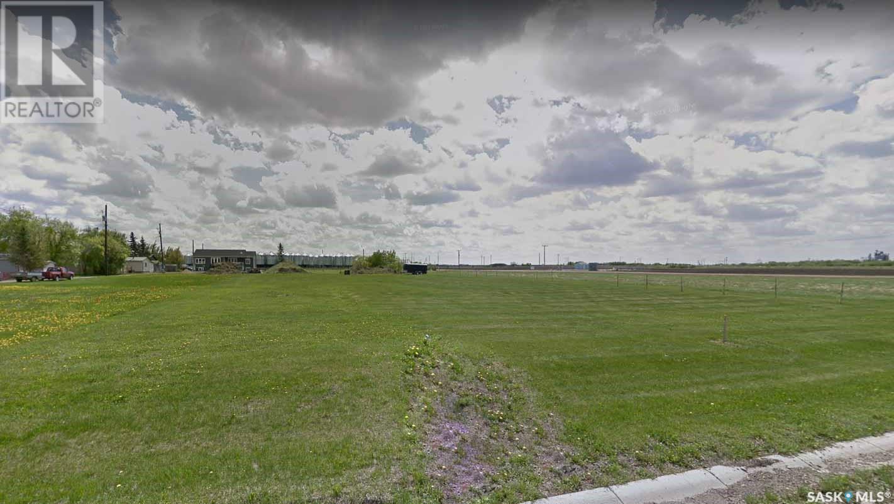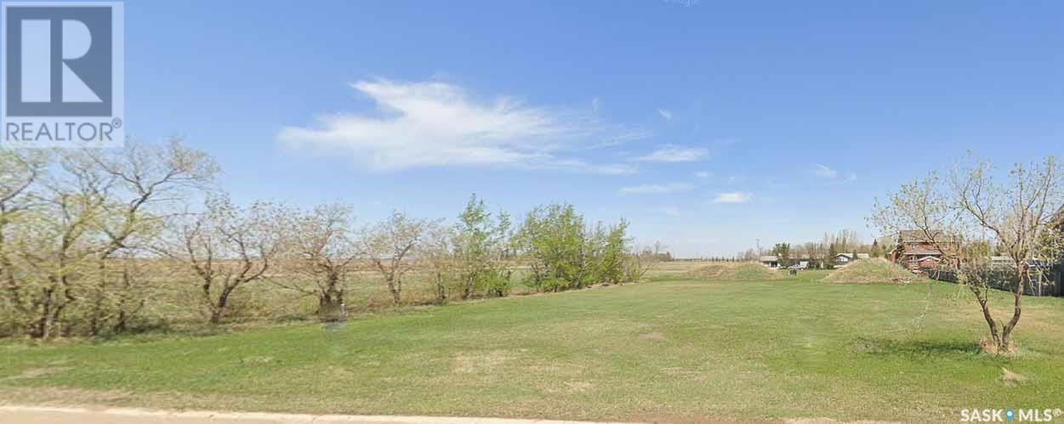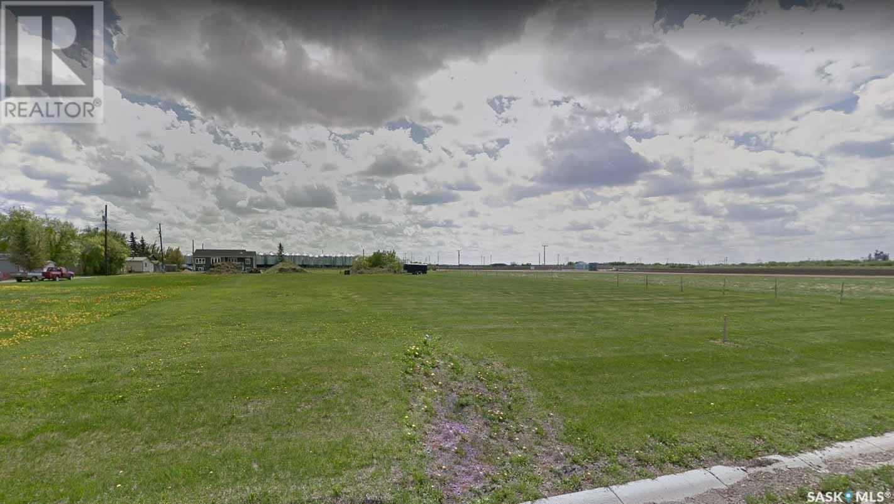Lorri Walters – Saskatoon REALTOR®
- Call or Text: (306) 221-3075
- Email: lorri@royallepage.ca
Description
Details
- Price:
- Type:
- Exterior:
- Garages:
- Bathrooms:
- Basement:
- Year Built:
- Style:
- Roof:
- Bedrooms:
- Frontage:
- Sq. Footage:
20 Kenney Crescent
Weyburn, Saskatchewan
Welcome to Cottonwood Project - Weyburn's exciting, new residential neighborhood development! Nestled in a beautifully treed area in a developed residential location, the Cottonwood Project offers an opportunity previously unavailable in Weyburn - the chance to build your dream home among large, mature trees and be located within the heart of the city rather than restricted to a fringe area as with other residential lot developments. The Cottonwood Project is bordered by 13th St on one side, Hartney Ave on another, and Ashford St on the back. It is across from St. Michael School - Weyburn's only Catholic School (pre-K to grade 9). Additionally, it is within easy walking distance to public schools, Jubilee Park (the central location for baseball, soccer, tennis), the City Leisure Centre and outdoor pool, and more. With a variety of sizes, there are lots for everyone. From large pie-shaped lots, to elongated lots and standard rectangular options - you won't be disappointed. Kenney Crescent is a central L-shaped road which services the neighborhood, creating that community feel. If you've been looking for that perfect place to build your family home but haven't been satisfied with the current options, check out the Cottonwood Project. (id:62517)
Century 21 Hometown
8 Kenney Crescent
Weyburn, Saskatchewan
Welcome to Cottonwood Project - Weyburn's exciting, new residential neighborhood development! Nestled in a beautifully treed area in a developed residential location, the Cottonwood Project offers an opportunity previously unavailable in Weyburn - the chance to build your dream home among large, mature trees and be located within the heart of the city rather than restricted to a fringe area as with other residential lot developments. The Cottonwood Project is bordered by 13th St on one side, Hartney Ave on another, and Ashford St on the back. It is across from St. Michael School - Weyburn's only Catholic School (pre-K to grade 9). Additionally, it is within easy walking distance to public schools, Jubilee Park (the central location for baseball, soccer, tennis), the City Leisure Centre and outdoor pool, and more. With a variety of sizes, there are lots for everyone. From large pie-shaped lots, to elongated lots and standard rectangular options - you won't be disappointed. Kenney Crescent is a central L-shaped road which services the neighborhood, creating that community feel. If you've been looking for that perfect place to build your family home but haven't been satisfied with the current options, check out the Cottonwood Project. (id:62517)
Century 21 Hometown
121 Bush Avenue
Canora, Saskatchewan
IT'S A "MANCAVE" FROM THE INSIDE OUT.... A COZY AND AFFORDABLE HOME IN CANORA SASK THAT IS PERFECTLY SUITABE FOR A YOUNG MAN OR BACHELOR! Featured a 24 x 26 metal clad shop fully insulated and heated with natural gas! This property is quite the "Hidden Gem" boasting 4 lots and measuring 100' x 125' in total. It is quite the large chunk of property and why not enjoy this summer in the comfort of a beautiful multi-level deck with a pergola, surrounded by a lush backyard of various fruit trees, perennials, and garden. The backyard is also partially fenced and also provides a storage shed as well as the convenience of back alley access and RV parking. This 720 square foot home was built in 1944 and boasts a solid concrete foundation and very functional layout. Upon entry, the superb workmanship of ceramic tile flooring with a spiral staircase leads you upwards to the open concept kitchen. This property is near to completion and has undergone substantial renovations! Remaining unfinished this fine property could be a great fit for a handyman that can appreciate the vision and take it to completion. Many recent upgrades within the last year and the recent years provide much value within. Some recent upgrades include HE furnace, water heater, flooring, painted interior, wall paneling, some updated windows, doors, and appliances are included. Also featured is a fully renovated 3 piece bathroom boasting more ceramic tile, a pedestal sink, and a corner jetted tub. The partially finished basement consists of a large renovated bedroom, cold storage room, laundry area/utility, and roughed in plumbing ready to fit in a second bathroom. Taxes are affordable $2009 /year and Canora is connected to an exceptional water system which has noted to be second to none!...One must view to appreciate the value and vision within. Do not hesitate to call for more information or to schedule a viewing. (id:62517)
RE/MAX Bridge City Realty
319 Flynn Manor
Saskatoon, Saskatchewan
Please note that images are concepts only as this home is not built yet. Lexis Homes is re-creating their popular Eclipse floor plan on this extra wide walkout lot in Rosewood. All rooms are generously sized in this 2490 sq ft floor plan. 12-foot-high ceilings in the living room. Designer kitchen with walk through pantry. Wet bar located beside the dining room. Main floor office. Functional mudroom that looks fantastic. Large rear deck that is partially covered. The 2nd floor features a bonus room and 3 bedrooms. The primary bedroom is stunning with its bold colours and accents. The ensuite is amazing with a large shower and free-standing bathtub. Upgraded insulation in the walls for a more comfortable and energy efficient home. The triple garage also features a bonus space for storage or a workshop area. Don’t miss this incredible opportunity to own a premium home in a highly sought-after location on the park and near schools! Alternate exterior options are available for this home. Lexis Homes offers the flexibility to create an alternate floor plan tailored to your unique design preferences on this available lot. (id:62517)
RE/MAX Saskatoon
315 Centre Street
Meadow Lake, Saskatchewan
Great Main Street exposure for your new business venture! Building needs nothing but a new occupant. Many updates since 2010, too many to list. 90 feet of frontage with parking. The space can accommodate many business ventures with 5400 sq ft of space available to be tailored to suit your needs. New roof 2024. Call your favourite Realtor for further information and to book your personal tour. (id:62517)
RE/MAX Of The Battlefords - Meadow Lake
10 Estates Drive
Elk Ridge, Saskatchewan
A fully serviced lot located within beautiful Elk Ridge Hotel & Resort. Elk Ridge Hotel & Resort is Saskatchewan's premier all season resort. Located 5 minutes outside of Prince Albert National park of Waskesiu and about 52 minutes away from Prince Albert. Elk Ridge Hotel & Resort features championship golf, fine dining and an abundance of outdoor experiences located in the heart of the boreal forest. Elk Ridge offers property owners outdoor playground for children and adults, whether it's golfing, swimming in their indoor pool, access to their fitness room, cross country skiing in the winter or on the toboggan hill. (id:62517)
Boyes Group Realty Inc.
45 Cecil Crescent
Regina, Saskatchewan
Attention builders or anyone wanting to build a new bungalow across from a passive park in Rosemont. Excellent scenic corner lot, currently with a 1480 sq ft basement already in the ground, cement floor is also installed. Estimates for a foundation like this is $100000.00. Back flow preventer valve installed . All services are currently ran underground in a joint trench. Double car garage off the back lane (id:62517)
Century 21 Dome Realty Inc.
Stockholm Acreage Land
Stockholm, Saskatchewan
Are you looking for a mature yard site to add your forever home. This 13.55 acre parcel of land is located only a couple minutes South of Stockholm. There is an older house and outbuildings on the property as well. The house was heated and cooled by a geothermal system which could possibly be re-commissioned with the above ground components added. There is a shallow well on adjacent land that owner said a line can be sent out for the property to have a water supply. There is a lagoon as well as a dugout on your new acreage as well. There is currently 3 acres of cultivated land that has been rented by a farmer which he would probably continue to do so if you would like. This property is in a great location, minutes from town and close to the potash mines and the beautiful valley for recreational camping, fishing and more. Re-sale on acreage in the area has been great if you are considering further developing the land and potential hobby farm. Take a look at what could be a hidden gem complete with the gorgeous trees surrounding the property. (id:62517)
Royal LePage Premier Realty
108 Spruce Creek Road
Edenwold Rm No. 158, Saskatchewan
Spruce Creek is one of the most beautiful luxury developments, just outside the city. With lots ranging from 0.38 to 0.64 acres, there's plenty of space to develop whatever you and your builder can dream up. Just 7 mins to the East side of Regina, you get all the benefits of living away from the hustle, but with a short commute to all that the city has to offer. Spruce Creek has concrete (yes, concrete) roads and a community lake, creating a very unique and beautiful development. Lots can be purchased personally or by your builder. Some building requirements exist. There are still several lots remaining in this phase, check listings for additional options. Future phases include additional lots to the East including an additional lake. All prices are GST applicable. (id:62517)
Coldwell Banker Local Realty
Coldwell Banker Signature
504 103rd Avenue
Tisdale, Saskatchewan
Looking to build your dream home or invest in a prime piece of real estate? This spacious 0.32-acre residential lot in Tisdale, SK, is just what you want! Zoned R2, this lot offers the flexibility to build a single-family home, duplex, or other permitted residential structures. With a 65-foot frontage and north-facing orientation, you can design a home that maximizes natural light and curb appeal. All essential services, including water, sewer, gas, and electricity, are conveniently available at the curbside, making the development process smooth and cost-efficient. Tisdale is a thriving community with excellent amenities, schools, parks, and recreational facilities, making it an ideal location for families, professionals, and retirees alike. Don't miss this opportunity to own a prime residential lot in one of Saskatchewan's most sought-after areas. Need more space? There are other lots available beside and behind this one, providing potential for larger development projects or additional space for future expansion. Give an agent a call for more information. (id:62517)
RE/MAX Blue Chip Realty - Melfort
501 101st Avenue
Tisdale, Saskatchewan
Looking to build your dream home or invest in a prime piece of real estate? This spacious 0.32-acre residential lot in Tisdale, SK, is just what you want! Zoned R2, this lot offers the flexibility to build a single-family home, duplex, or other permitted residential structures. With a 65-foot frontage and south-facing orientation, you can design a home that maximizes natural light and curb appeal. All essential services, including water, sewer, gas, and electricity, are conveniently available at the curbside, making the development process smooth and cost-efficient. Tisdale is a thriving community with excellent amenities, schools, parks, and recreational facilities, making it an ideal location for families, professionals, and retirees alike. Don't miss this opportunity to own a prime residential lot in one of Saskatchewan's most sought-after areas. Need more space? There are other lots available beside and behind this one, providing potential for larger development projects or additional space for future expansion. Contact an agent to get more information. (id:62517)
RE/MAX Blue Chip Realty - Melfort
502 103rd Avenue
Tisdale, Saskatchewan
Looking to build your dream home or invest in a prime piece of real estate? This spacious 0.32-acre residential lot in Tisdale, SK, is just what you want! Zoned R2, this lot offers the flexibility to build a single-family home, duplex, or other permitted residential structures. With a 65-foot frontage and north-facing orientation, you can design a home that maximizes natural light and curb appeal. All essential services, including water, sewer, gas, and electricity, are conveniently available at the curbside, making the development process smooth and cost-efficient. Tisdale is a thriving community with excellent amenities, schools, parks, and recreational facilities, making it an ideal location for families, professionals, and retirees alike. Don't miss this opportunity to own a prime residential lot in one of Saskatchewan's most sought-after areas. Need more space? There are other lots available beside and behind this one, providing potential for larger development projects or additional space for future expansion. Give an agent a call for more information. (id:62517)
RE/MAX Blue Chip Realty - Melfort
