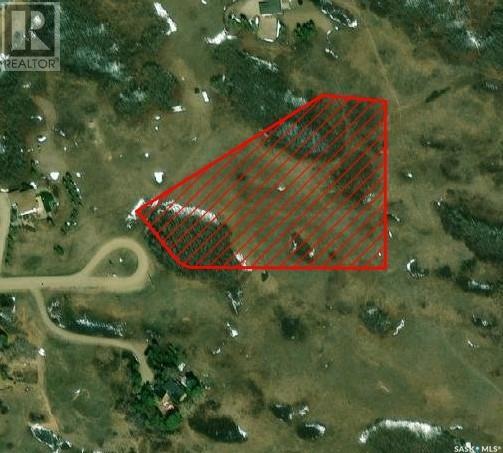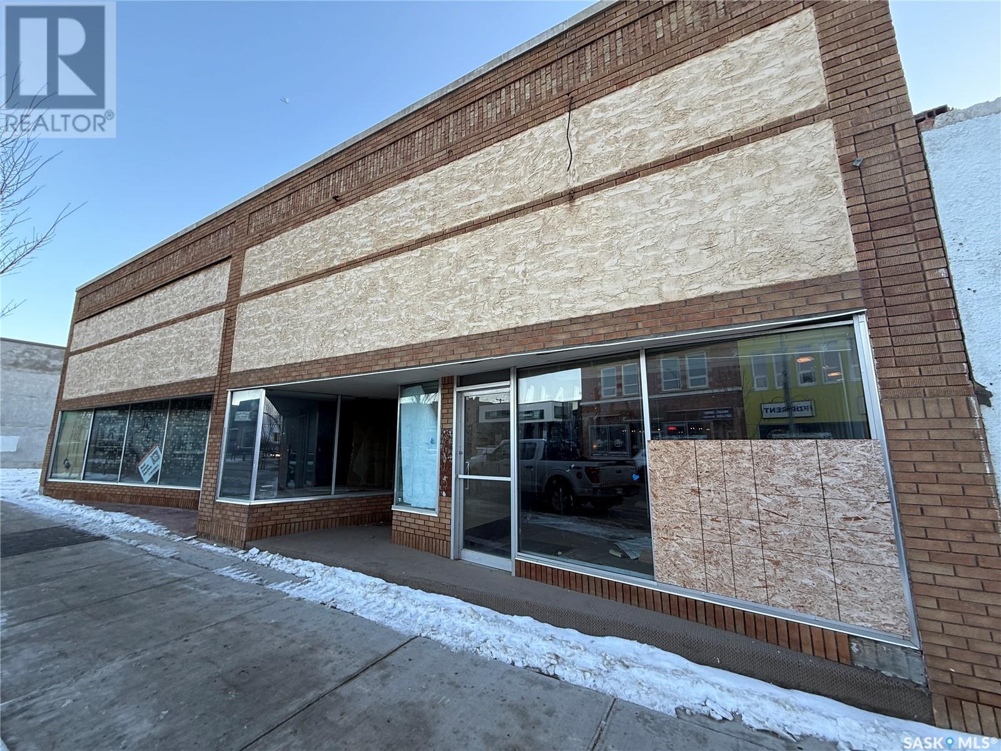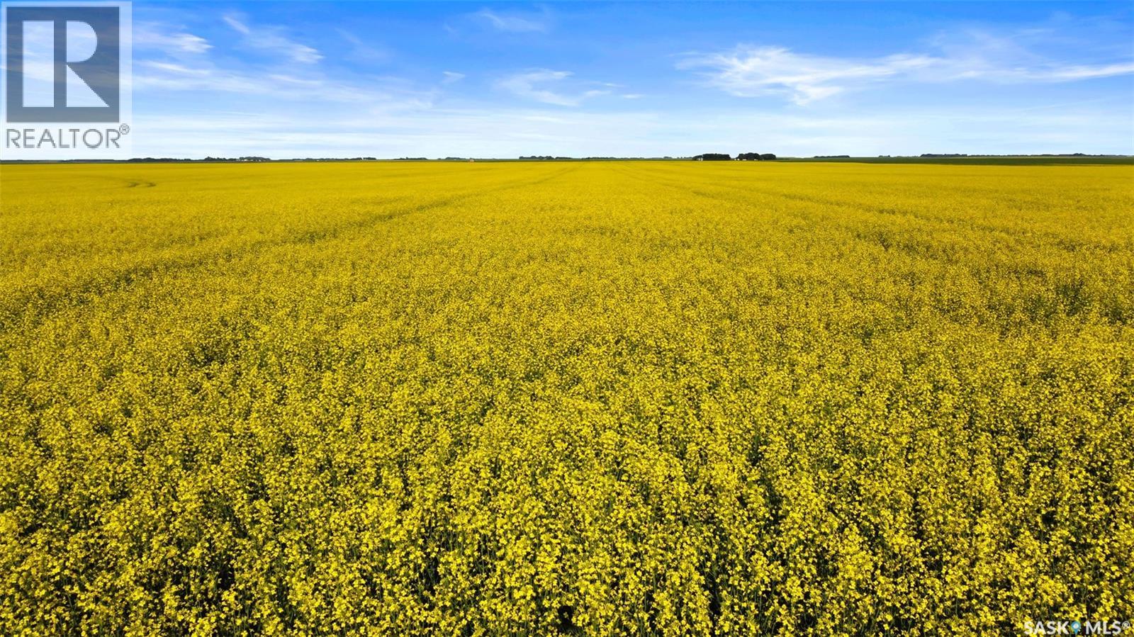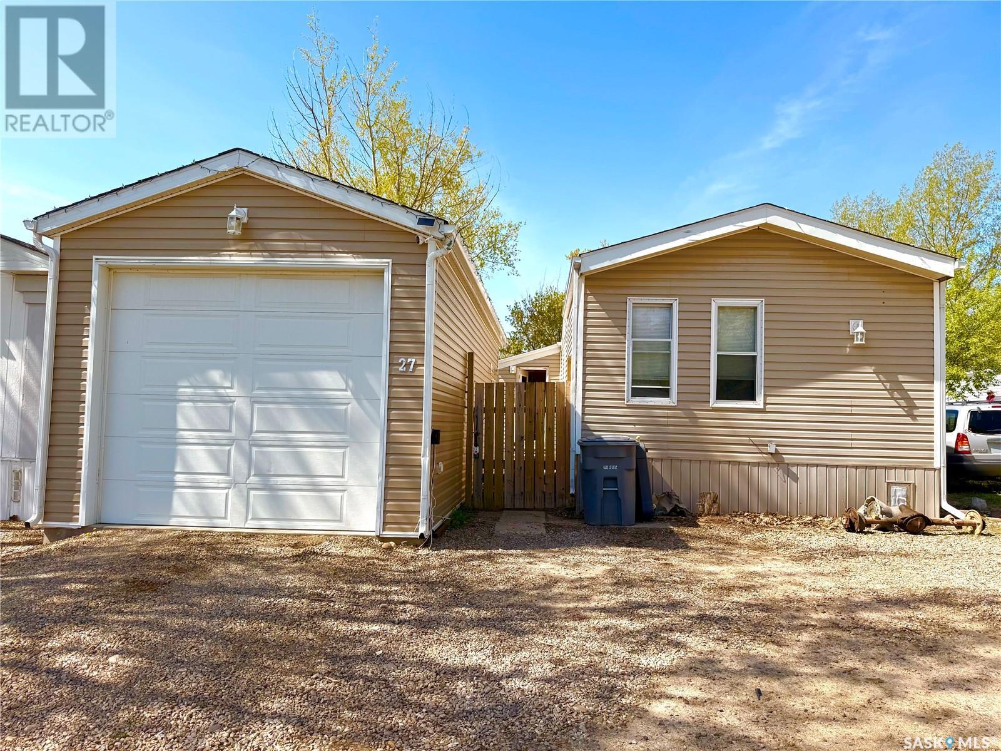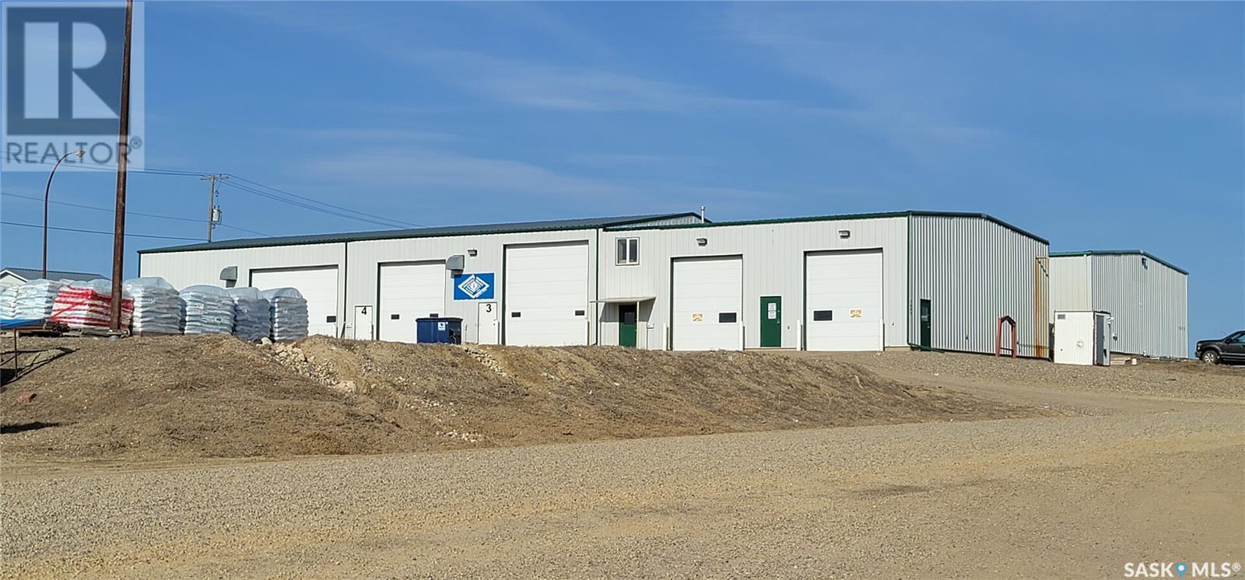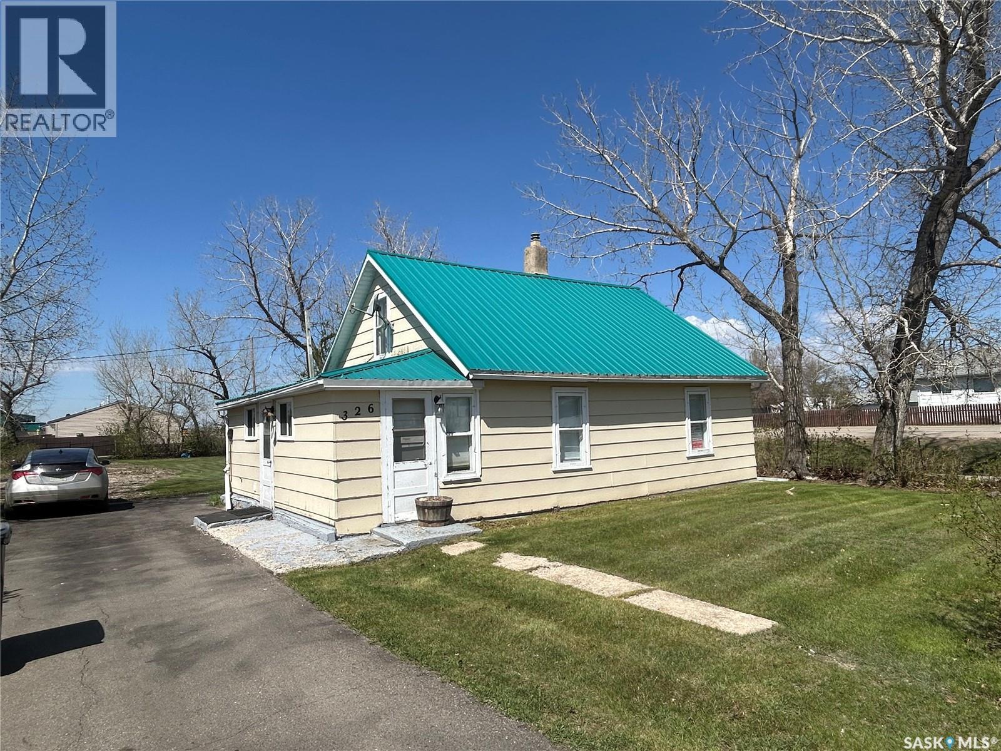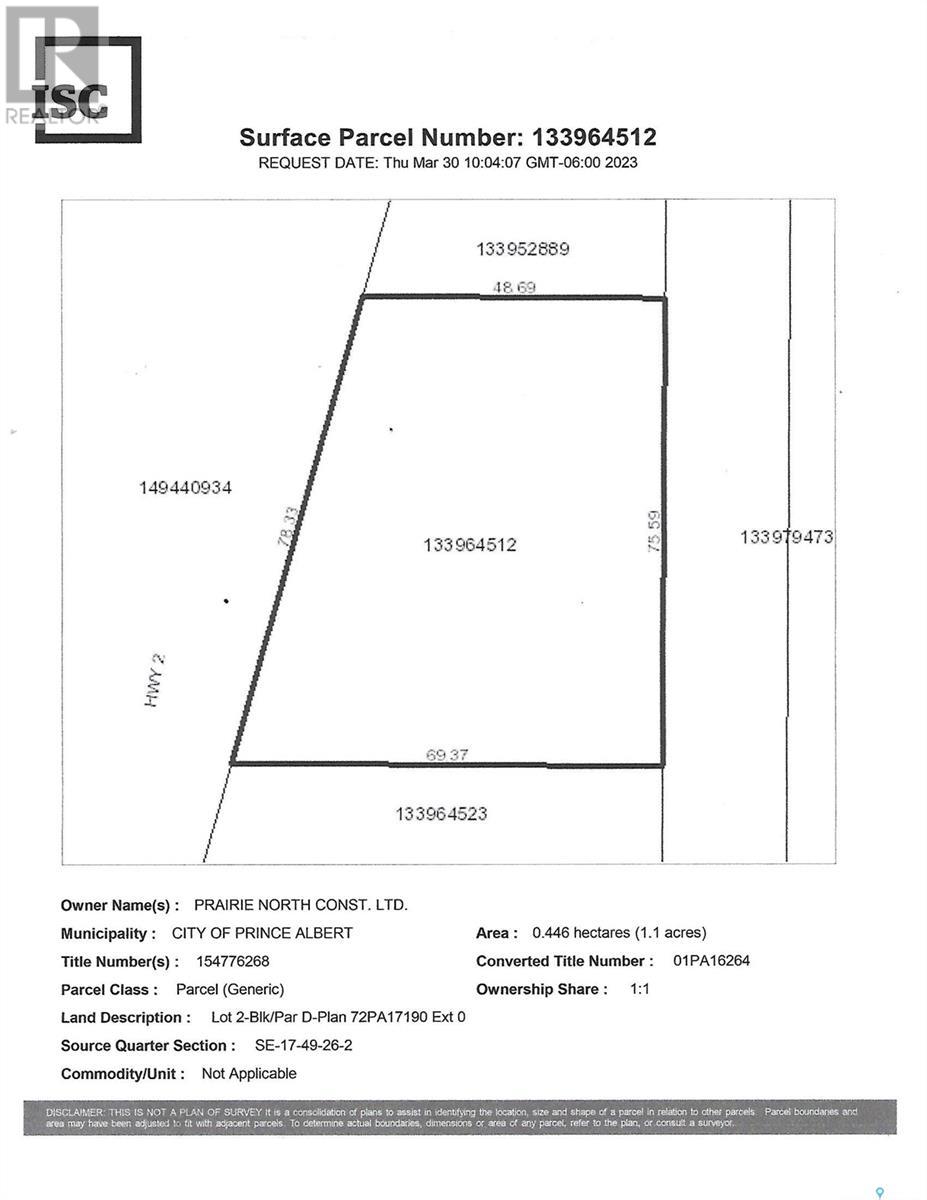Lorri Walters – Saskatoon REALTOR®
- Call or Text: (306) 221-3075
- Email: lorri@royallepage.ca
Description
Details
- Price:
- Type:
- Exterior:
- Garages:
- Bathrooms:
- Basement:
- Year Built:
- Style:
- Roof:
- Bedrooms:
- Frontage:
- Sq. Footage:
Valley View Estate
Corman Park Rm No. 344, Saskatchewan
The last and best unoccupied estate in the community! Unimpeded river valley view; truly superior semi-rural living opportunity. All services are provided to the estate boundary. Internal water can be used for domestic purposes; Test hole #3 (Golder & Assoc.) is located just west of this parcel. Waste water disposal is internal. Building Restriction Caveats have been placed on this and all the other estates in the subdivision to preserve and maintain the distinct ecology and the natural quality of the community. (id:62517)
Choice Realty Systems
1132 101st Street
North Battleford, Saskatchewan
With over 7000 sq ft of retail space the possibilities are endless. This downtown location is priced to sell. The property has had numerous upgrades including 2 new furnaces, electrical services, sump pumps and more. At this price, it will allow you to add your custom touches to the building without breaking the bank. Occupy the whole space or use half and generate some revenue renting out the other half. The basement will allow for lots of additional storage and mechanical. The building will require some TLC. Call soon to view. (id:62517)
Dream Realty Sk
Hwy 6 Regina North Devlopement Quarter #2
Sherwood Rm No. 159, Saskatchewan
156.19 acres with exceptional location and access North of Regina, SK with Highway #6 frontage. Only a few minutes North of the industrial and commercial sector of North Regina and only 3 miles North of Inland Drive. Buyer to conduct their own due diligence as to the suitability of this land for development. Legal Land Description: SW 31-18-19 W2. The land is rented out for the 2026 and 2027 crop seasons. If you require more land for a larger project, there are two contiguous quarters listed for sale (See MLS # SK996647 & SK019153). (id:62517)
Sheppard Realty
27 Prairie Sun Court
Swift Current, Saskatchewan
Tired of renting and ready to invest in your future? This mobile home presents a solid opportunity to start building equity. With 1440 sq/ft of living space, this home features a motivated seller and offers a QUICK possession, making it a suitable choice for first-time buyers or families. Inside, you'll find a spacious open concept kitchen, dining, and living room area, ideal for entertaining or family gatherings. The kitchen includes a newer stainless steel fridge, enhancing the overall appeal. The layout also includes 2 bedrooms and 2 baths, along with a sizable addition that can serve as a third bedroom or family room. One of the standout features of this property is the garage (2015). Measuring 13 x 32, it’s perfect for the handyman or car enthusiast. The garage is fully insulated, with plywood walls and an attic, and includes an electric heater for year-round comfort. It’s an excellent space for working on projects or storing your vehicles. The large covered sun porch provides a nice spot to enjoy your morning coffee or entertain guests. The fully fenced yard offers ample space for kids and pets to play, and you can unwind in the evenings around the firepit. Additional updates include vinyl siding, insulated skirting, eaves troughs, fascia, and some vinyl plank flooring. A BRAND NEW furnace was installed in January 2025, and a window air conditioner is also included. Fresh paint to Primary bedroom, bath and living room June 2025. Lot rent of $468/month covers sewer, water, garbage, and snow removal, making this an affordable option for those looking to move away from renting. (id:62517)
Exp Realty
1497&1511 Sidney Street W
Swift Current, Saskatchewan
NEW PRICE!!!An industrial commercial property with a golden opportunity for investors and business owners looking to establish and expand their operations in Swift Current's northwest industrial hub. This 7,500 sq ft, steel framed building is situated on 1.26 acres with plenty of room for parking, storage space or additional buildings. It is equipped with 5 overhead doors: 2-12'x14', 1-14'x14', 1-16'x16' and1-20'x14'. A durable, low slope metal roof and metal-lined interior walls equals less upkeep and more time to focus on business. High 17ft ceilings allow for the operation and storage of large equipment, while the mezzanines located in both the north and south bays boost storage efficiency that will help streamline workflow. A sizeable fenced compund and shed can be found on the north end of the property. As an investment property, the layout allows for up to three tenants, maximizing your rental income potential and diverisifying your investment. Conveniently located with high visibility near Highway 1 (Transcanada), this location will assist you ensuring seamless transportation and logistics for your operations. Don't miss out on this chance to elevate your business! For inquiries and to schedule a viewing, contact your favorite REALTOR® today! (id:62517)
Royal LePage Formula 1
326 Taylor Street
Bienfait, Saskatchewan
Here is a fantastic SOLID Home and it is very affordable. Location is exceptional in that it is 1 block from the Bienfait Weldon School and a few blocks away from main street, library etc. The extra large yard is fenced and contains majestic mature trees, double swinging back gates, a large gravel covered RV parking spot along with RV plug and a wonderful Paved driveway. Entering into the side porch, you'll be greeted with a very sizeable space for storage, washer/dryer hook-up and the 4 piece bathroom. This leads to a white/bright kitchen, and located just off this area is the Primary bedroom (loads of closet space). The front of the house has a formal dining room with a comfortable sitting room. (Hard Wood floors on a majority of the main area.) The upper level contains a large space that could be used for an office space, play area or simply storage. The 2nd bedroom is on the upper level as well. The basement has the utility works, furnace and water heater (only a few years old). Call for your viewing appointment today. Note: 1 shed only will remain with the property. (id:62517)
Royal LePage Dream Realty
214 Pearson Street
Strasbourg, Saskatchewan
Build your home or duplex or four-plex in the progressive town of Strasbourg. 2 lots measure 100" x 120" equaling 12,000 SQFT at an affordable price. The lots are currently tied so you can build across them. The seller also states that the town may untie them so you can have 2 separate lots again if desired. Regina is under an hour's drive so it's perfect for commuting and with Rowans Ravine Provincial Park only 20 minutes away it's like having a beach cottage. Strasbourg also boasts a K-12 school system, great restaurants, specialty shops, high-speed internet, banking, including 24-hour ATM service, a hardware store, lumber yard, post office, library, liquor store, service station, grocery stores, SARCAN, insurance, bookkeeping agency, two medical clinics, with the services of doctors, a nurse practitioner, dentist, mental health practitioners, massage therapists, pharmacy, RCMP, ambulance, and a well-trained volunteer fire department. There is a property tax exemption for 2023, 2024, 2025. Any building plans would need to be approved by the town. Don’t wait, book your private viewing today! (id:62517)
Global Direct Realty Inc.
Hwy 2 North
Prince Albert, Saskatchewan
Just 2km's North of the City, is a great 1.1 acre of commercial property to be developed to your desire. With 257 ft. of Highway frontage, an adjacent 4-way intersection with access off highway, leads right to it. Natural Gas, Power, and a, 85' well with great water flow and quality, exists on the property. Also there are 2 bordering parcels North and South that could be purchased from the City to make it a 2.2 acre parcel if required. This location borders the new Nisbet Industrial Park which is being developed. Call your Agent for more details! (id:62517)
RE/MAX P.a. Realty
507 Prairie View Rise
Dundurn, Saskatchewan
Location, Location, Location! Fantastic lot with walking path, lake and park close by! This is Dundurn's newest residential subdivision development - Sunshine Meadows. This location is roughly 20 minutes south of Saskatoon on highway 11. It has a unique blend of urban-appeal and rural charm while being a safe, peaceful and friendly community to live in. Build your brand new home with style -Architectural design guidelines are available. With close proximity to Blackstrap Lake and quick access to Saskatoon this community is growing fast and a great location to build your new home. (id:62517)
RE/MAX Saskatoon
7 Park Street
Yarbo, Saskatchewan
This little 2 bd/1 bath beauty might be perfect if you're working at the mine and would prefer an inexpensive little house near work instead of paying rent somewhere. The house has just been vacated, and the seller is motivated to pass the torch to someone else right away, if not sooner. It has a fully finished basement, including a 4 piece bathroom with ceramic tiles, and a jet tub to soothe those aching bones after work. The kitchen has a built in convection oven and built in stove top. You can take the house furnished or unfurnished, your call, and the owner will even throw in the lawn mower. The furnace and water heater are 2016. There is even a 12'x16' insulated shed with it's own electrical panel and lighting! Stop paying rent! The owner is ready to consider all fair offers. This little beauty waits on the west edge of Yarbo near the corner of Walker Ave. and Park St. (id:62517)
RE/MAX Revolution Realty
630 North Railway Street E
Swift Current, Saskatchewan
Here is an opportunity to buy a 160 x 50 lot zoned M1, Light Industrial, in the center of the city of Swift Current. This lot is located on a main commercial road within the city limits and has been levelled in recent years. It is located directly north of the railway line and directly east of a parking lot. This lot has great visibility and is an ideal location for your next business venture. For more information please call today! (id:62517)
Royal LePage Formula 1
413 Spruce Creek Way
Edenwold Rm No. 158, Saskatchewan
Spruce Creek is one of the most beautiful luxury developments, just outside the city. With lots ranging from 0.38 to 0.64 acres, there's plenty of space to develop whatever you and your builder can dream up. Just 7 mins to the East side of Regina, you get all the benefits of living away from the hustle, but with a short commute to all that the city has to offer. Spruce Creek has concrete (yes, concrete) roads and a community lake, creating a very unique and beautiful development. Lots can be purchased personally or by your builder. Some building requirements exist. There are still several lots remaining in this phase, check listings for additional options. Future phases include additional lots to the East including an additional lake. All prices are GST applicable. (id:62517)
Coldwell Banker Local Realty
Coldwell Banker Signature
