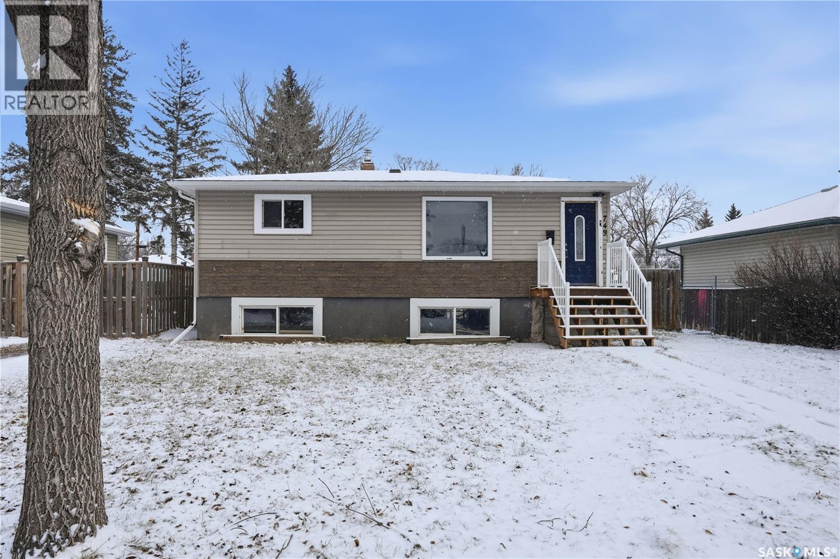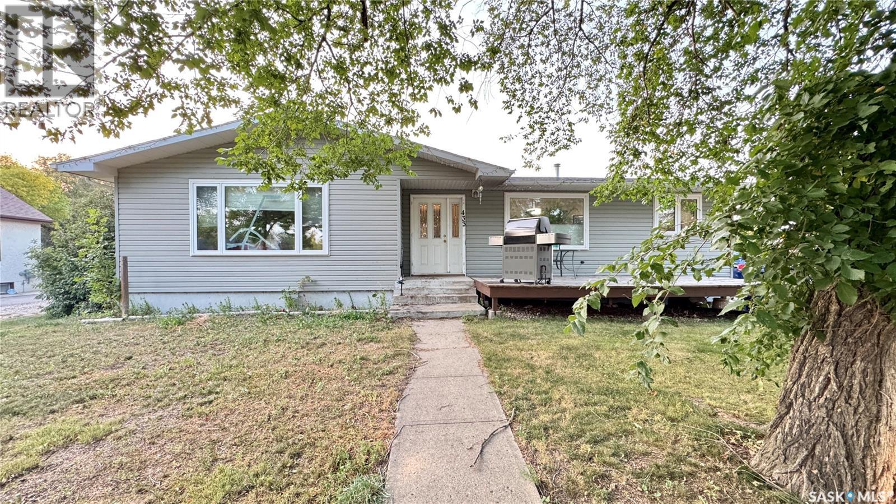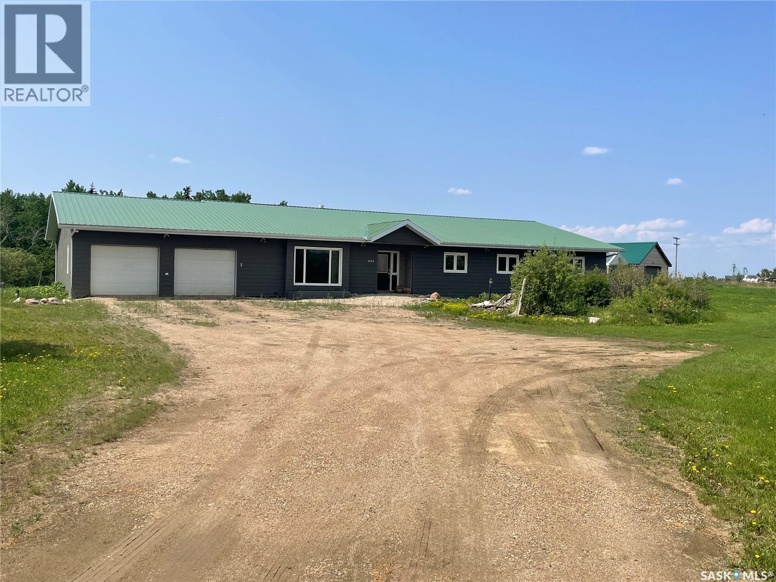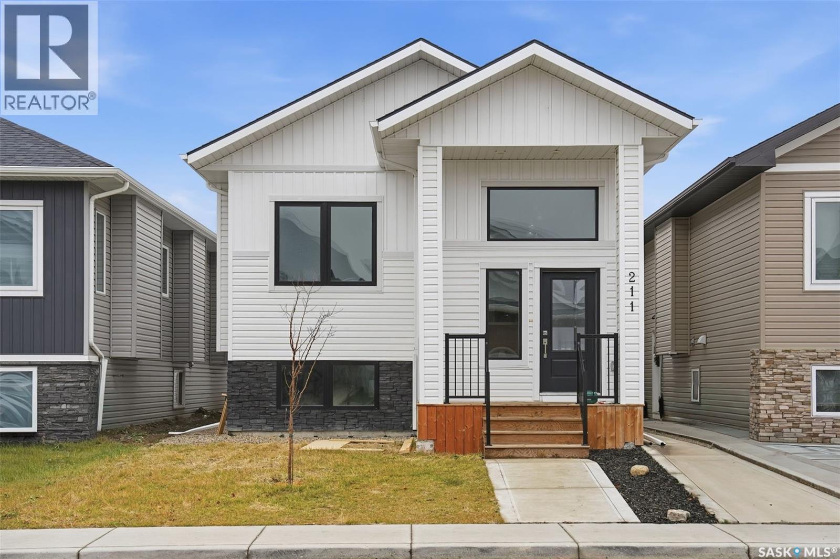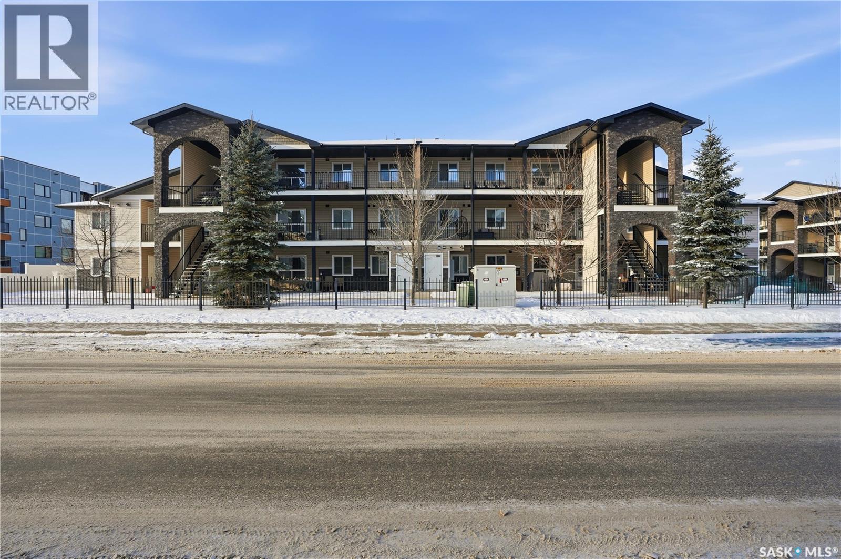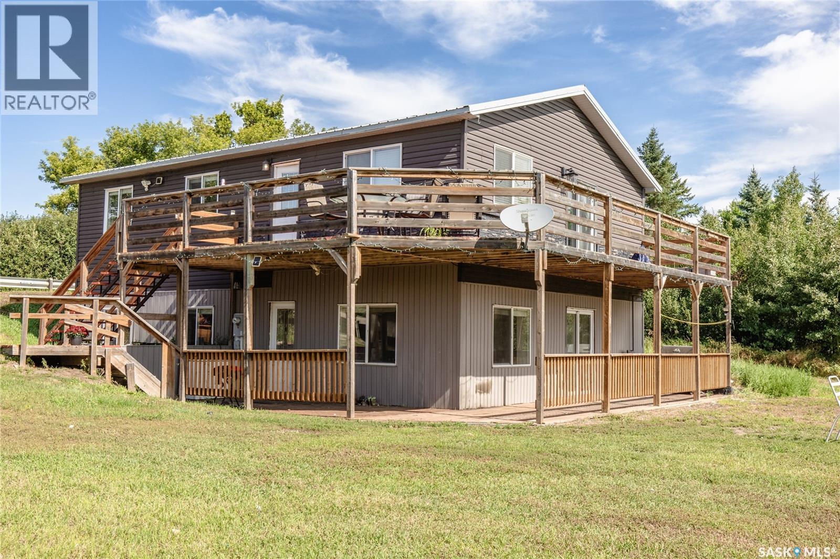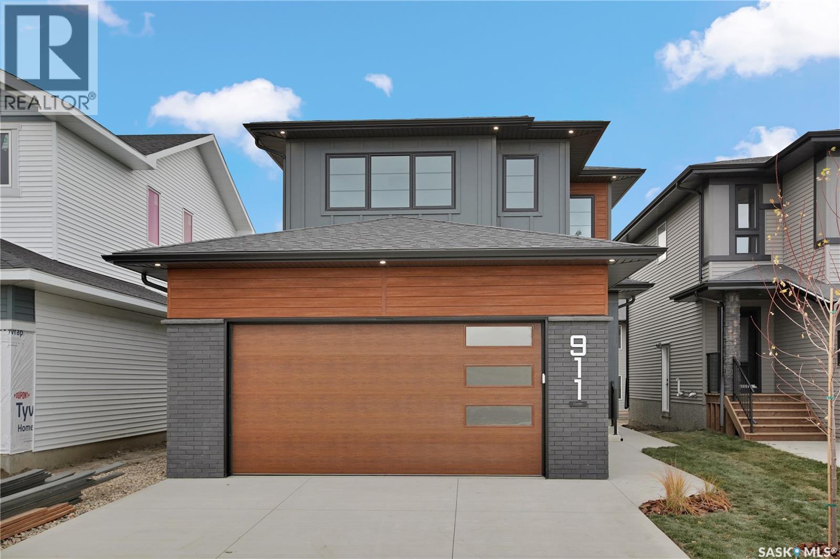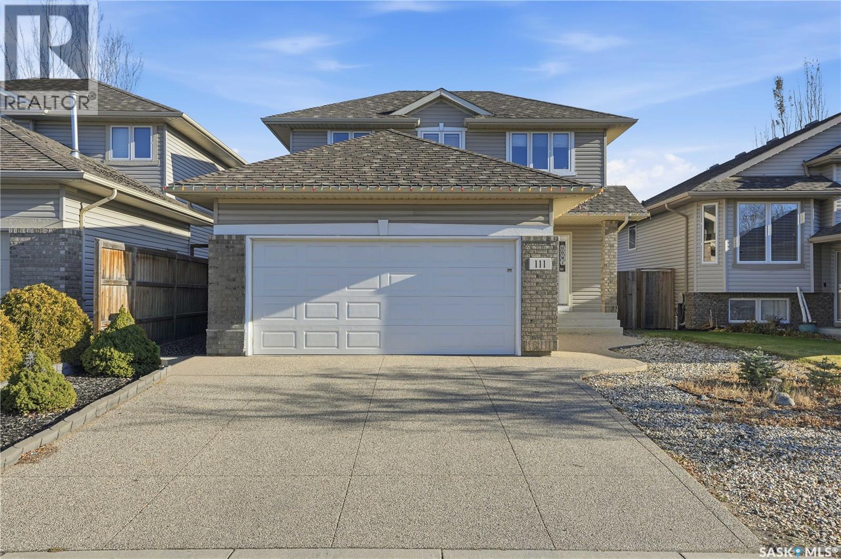Lorri Walters – Saskatoon REALTOR®
- Call or Text: (306) 221-3075
- Email: lorri@royallepage.ca
Description
Details
- Price:
- Type:
- Exterior:
- Garages:
- Bathrooms:
- Basement:
- Year Built:
- Style:
- Roof:
- Bedrooms:
- Frontage:
- Sq. Footage:
749 Royal Street
Regina, Saskatchewan
Welcome to 749 Royal Street in Rosemont. This charming two-bedroom bungalow has been thoughtfully updated with new drywall, new flooring (except for the kitchen), modern light fixtures, and most new windows on the main floor (excluding the picture window in the living room). The basement is open for development and offers excellent potential—whether you envision an additional bedroom, rec room, and bathroom, or prefer to take advantage of the separate entry to create an income-producing, mortgage-helping suite. Outside, enjoy the new front deck, steps, and railing, along with a double detached garage for added convenience. A solid, refreshed home with room to expand—perfect for homeowners or investors alike. (id:62517)
Realtyone Real Estate Services Inc.
433 Garfield Street
Davidson, Saskatchewan
433 GARFIELD ST DAVIDSON, SK Updated 1,380 sq ft family home in Davidson! Built in 1966, this 4 bed, 3 bath home sits on a 75 × 132 ft fenced lot with back deck access from the den. Features 2 main-floor bedrooms plus a den (easily a 3rd bedroom), 2 basement bedrooms, bright kitchen with stainless appliances, spacious living/dining, main-floor laundry with 2-pc guest bath, and key updates in the last 15 years including windows, furnace, shingles, and water heater. Great location with easy commute to Saskatoon or Regina! (id:62517)
Royal LePage Varsity
999 Melfort Street W
Melfort, Saskatchewan
999 Melfort Street W is a rarity you just don't find everyday! Set on 9.88 acres within the City of Melfort, this truly one of a kind property has endless opportunities. The sprawling 3570 sq ft home was built in 1996 and features 2x6 construction, 2 feet of ceiling insulation and the bedroom walls are insulated as well to reduce noise. In the last approx. 5 years, all the windows and siding were replaced so the exterior requires no work! Inside the home, you will find 3 large bedrooms and 2.5 bathrooms. The luxurious bathrooms have been updated since 2016 with the main bathroom featuring a steam shower and the ensuite boasts a modern walk in tub! Every room in this home is grand and one can find everything from a vaulted ceiling, built in fish tank to crystal chandelier! There is even a murphy bed in the Rec room. The home has in floor heat and the garage/workshop can be heated as well (lines are in the floor just not hooked up). Attached to the 24x24 garage you will find a spacious workshop. Off the kitchen, there is a 3 season room which looks out onto the scenic trails on the property. The yard has been landscaped with perennials, walking trails and fruit trees. Directly to the South of the house is a 40x60 pad (concrete still needed) if someone wanted to put up a shop. There are also storage sheds (with power to them) and a greenhouse. Enjoy the perks of city garbage removal and bussing. This property is so incredible, you need to see it for yourself to really understand how special it is. (id:62517)
Prairie Skies Realty
204 921 Main Street
Saskatoon, Saskatchewan
This is a very rare and unique condo property on the edge of Nutana, within walking distance of Broadway, downtown and the U of S. 8th Street is just around the corner, One of the only two-story apartment style condominiums you'll find in Saskatoon. Spacious with a great layout, lots of sunlight with two balconies and three parking spots (two underground and one surface). Many upgrades and lots of storage. Three bedrooms, the primary bedroom has an ensuite with a walk-in closet, 3 bathrooms, In suite laundry, modern kitchen with seating area and a large dining and living room area. The second floor bedroom (main floor of unit) could easily be used as a large office. It feels like a modern family-home but also presents opportunity for the investor. The amenities room is on the first floor. This condominium is on the 2nd and 3rd floor of the well maintained and conveniently located, Georgia Manor, right at Clarence and Main. This is a must see! r. (id:62517)
Century 21 Fusion
226 Leskiw Lane
Saskatoon, Saskatchewan
Welcome to the 'Century' - a charming 3-bedroom 2.5 bath home crafted by North Prairie Developments! This lovely home presents an exciting opportunity for homeowners with the option to add a legal basement suite, made even more enticing by eligibility for the SSI grant. Through this program, you could receive up to 35% of the basement suite development costs, making this an excellent investment opportunity. Step inside and be greeted by 9' ceilings and a spacious foyer that leads into the bright and airy living room. An abundance of natural light filters through the kitchen, illuminating the space and highlighting the architectural charm of the archways that grace the main floor, adding character and distinction to every corner. Upstairs, retreat to the spacious primary room featuring a walk-in closet and an ensuite with a built-in makeup area. Two additional bedrooms offer versatility for growing families or hosting guests, while second-floor laundry adds convenience to your daily routine. Outside, enjoy the ease of front landscaping already in place including underground sprinklers. Additionally, a 20'x20' concrete pad comes included. Don't miss out on the opportunity to make the 'Century' your forever home, complete with charm, functionality, and the potential for added value. Schedule your viewing today! (id:62517)
Coldwell Banker Signature
404 155 Mcfaull Way
Saskatoon, Saskatchewan
SHOWHOME now open at 419-155 McFaull Way. Welcome to Wilson’s Ranch — where modern design meets everyday functionality. This well-crafted 3-bedroom, 2.5-bath semi-detached home (Duplex A) offers an open-concept layout ideal for both daily living and entertaining. Highlights include a bonus room, a spacious primary suite with a walk-in closet and ensuite, double attached garage and the convenience of an upper-level laundry room. The stylish kitchen flows effortlessly into the dining and living areas, creating a bright, inviting atmosphere perfect for gathering with family and friends. Enjoy a fully fenced and landscaped backyard and deck with privacy wall. Situated just steps from Wilsons Lifestyle Centre, The Keg Steakhouse + Bar, Save-On-Foods, Landmark Cinemas, and Motion Fitness, this location offers unbeatable access to essential amenities. With nearby parks, future schools, and public transit, it’s a community designed to grow with you. All North Prairie homes are protected under the Saskatchewan Home Warranty Program. PST & GST included with rebate to builder. Photos are for reference only and may not reflect the exact unit. (id:62517)
Coldwell Banker Signature
211 Thakur Street
Saskatoon, Saskatchewan
Welcome to 211 Thakur Street. Built in 2023, this Modern Bi-level plan in the desirable neighborhood of Aspen Ridge comes with a with a 2 bedrooms legal suite as an additional Mortgage Helper. Upgraded finishes including quartz countertops, soft close cabinets, tiled bathroom floors with Glass Doors, Tiled Laundry, Modern Light Fixtures, Stove Vented out (upstairs and down) are some amazing features this property boasts of. Main floor features a large master bedroom with a 4 piece en-suite, 2 decent sized bedrooms and an open concept kitchen/dining area with Spacious and bright living room. Owner side basement has a Family room with 4 pc bath for Extra Convenience. The legal suite offers open concept design that is sure to impress tenants. Basement. Partially fenced property with rear backyard finished. House also comes with 2 car Detached Garage. Call you favourite Realtor today to book a viewing. (id:62517)
RE/MAX Saskatoon
116 125 Willis Crescent
Saskatoon, Saskatchewan
Welcome to #116-125 Willis Crescent, a ground-floor condo located in the highly desirable Stonebridge neighbourhood. This home offers 947 square feet of comfortable living space with two bedrooms and two full bathrooms. The open concept layout provides a functional flow between the kitchen, dining area, and living room, making it easy to enjoy and entertain. The primary bedroom includes a walk-in closet and a private four-piece ensuite. A standout feature of this home is the exceptional storage, including a large crawl space accessed through the primary closet, which is unique to the ground-floor units in this building. Built in 2013 and kept in excellent condition, this condo is close to parks, schools, shopping, and dining options, along with easy access to Circle Drive for simple commuting across the city. Contact your REALTOR® to book a private showing today! (id:62517)
Real Broker Sk Ltd.
1386 Manitou Crescent
Moose Jaw, Saskatchewan
Located on the corner of a pleasant crescent not far from Moose Jaw’s new school on South Hill, this beautifully updated 4-bedroom, 2-bathroom bungalow offers comfort and functionality inside and out. From the front deck, step into the bright living room. The open dining area and renovated kitchen—featuring new countertops and appliances (fridge, stove, microwave, and built-in dishwasher)—lead to the back deck and fully fenced yard through patio doors. Three spacious bedrooms and a renovated 4-piece bathroom complete the main floor. The fully finished basement adds a large family room, a second 4-piece bathroom, a fourth bedroom (with a new window), a laundry room with ample storage, and a separate storage room. Recent upgrades include new flooring and paint in several rooms, modern light fixtures, a high-efficiency furnace, asphalt shingles, and more. A detached single-car garage with a new automatic door completes this move-in-ready home. Schedule your viewing today! (id:62517)
Global Direct Realty Inc.
37 Parkbeg Street
Caron Rm No. 162, Saskatchewan
Built in 2014, this bungalow offers two fully developed levels, each 1,130 sq ft, with separate and self-contained living spaces. Both the main and lower levels include three bedrooms, two bathrooms (including an en suite), open concept full kitchen, living room, and dining area, dedicated laundry, and private entrances. The main level features a large wraparound deck on the south and west sides, while the lower level includes stamped concrete flooring with in-floor heating and a walkout basement. Situated on two lots and backing onto open green space, this property offers a rural feel with the convenience of nearby amenities (5 km to Caronport, 29 km to Moose Jaw). The versatile layout makes it well-suited for multi-generational living or rental potential. Book your viewing today! (id:62517)
Global Direct Realty Inc.
911 Traeger Manor
Saskatoon, Saskatchewan
Welcome to 911 Traeger Manor, a home that seamlessly blends comfort, functionality, and attainable luxury. Crafted by Elevation Design + Build, this home exemplifies the builder’s commitment to exceptional quality and refined design-while remaining within an accessible price range. From the moment you arrive, the home stands out with its curated lighting details, including toe-kick lighting, ambient LED accents, a backlit address sign, and an impressive array of recessed pot lights throughout. The open-concept living and dining area is designed with 9-foot ceilings, creating an airy, inviting space perfect for entertaining, relaxing with family, or enjoying your morning coffee in natural light from the oversized windows. The butler’s pantry is truly a dream—featuring custom tile backsplash, elevated finishes, and ample storage that flows effortlessly from the garage to the kitchen for convenient grocery access. The main floor also includes a spacious flex room, a stylish half bath, and a thoughtfully designed mudroom offering both practicality and sophistication. Upstairs, you’ll find three generous bedrooms and two elegant bathrooms, including a primary suite that feels like your own spa retreat—complete with a soaker tub, oversized glass shower, and a walk-in closet that’s as functional as it is beautiful. Additional highlights include a composite deck, fully landscaped yard with front and back irrigation, a double concrete driveway, Ecobee Wi-Fi thermostat, and a separate side entrance for a future basement suite. This home is fully covered under Progressive New Home Warranty. Any applicable GST and PST rebates to be assigned to the builder. **Measurements taken from blueprints** buyers and their agents to verify. (id:62517)
Century 21 Fusion
111 Dulmage Crescent
Saskatoon, Saskatchewan
Welcome to 111 Dulmage Crescent — a charming two-storey home nestled in the highly desirable Stonebridge neighborhood. Step inside to a spacious front entry that opens into a bright living room filled with natural light from large windows overlooking the generous backyard. The open-concept design seamlessly connects the dining and kitchen areas—perfect for both everyday living and entertaining. From the dining area, a door leads to the back deck—an ideal spot to enjoy your morning coffee or unwind in the evening. A convenient 2-piece bathroom and direct access to the double attached garage complete the main floor. Upstairs, you’ll find a spacious primary bedroom featuring a walk-in closet and 3-piece ensuite, along with two additional bedrooms and a 4-piece main bathroom. The basement is open for future development, offering great potential for additional living space, with the laundry area already in place. Recent updates include fresh paint (2021), new carpet on the stairs (2024), and new second-floor flooring (2024). The home features a very spacious backyard, and the efficient, well-designed layout makes the interior feel larger than the stated square footage. Situated in a prime location within walking distance to parks, schools, and all the amenities Stonebridge has to offer—this home combines comfort, convenience, and modern living in one perfect package. (id:62517)
Exp Realty

