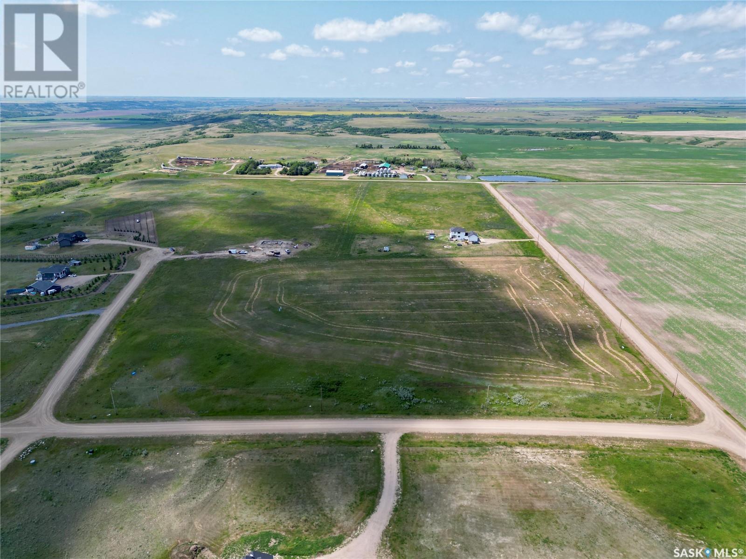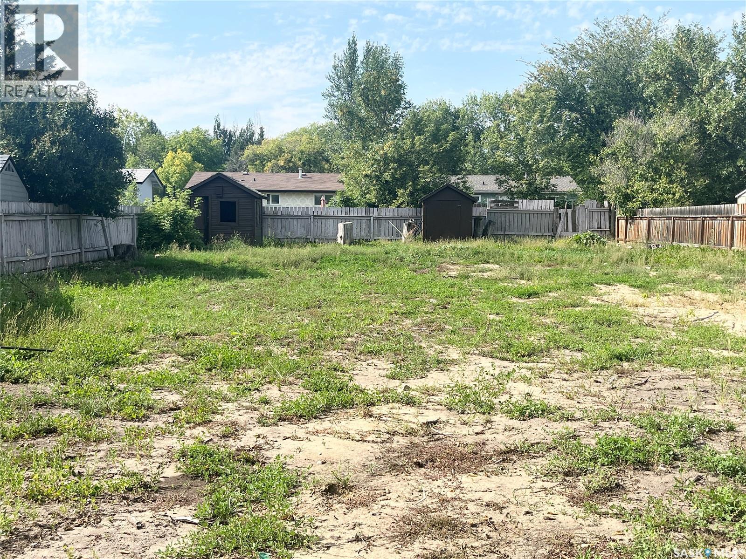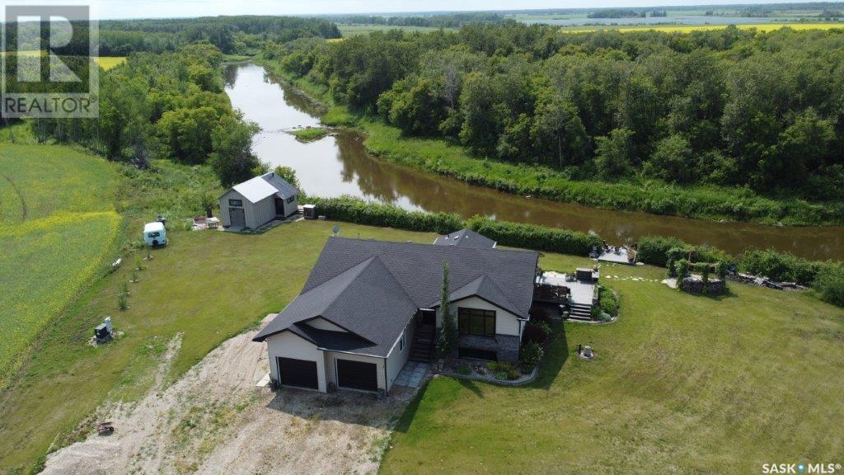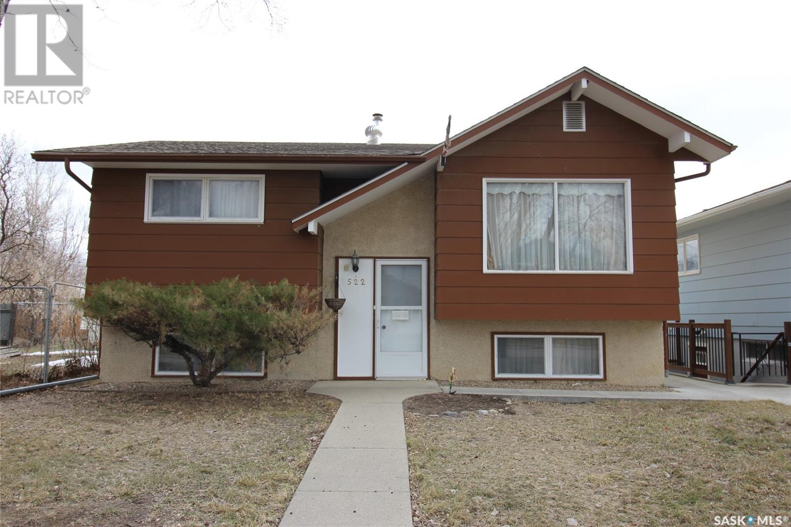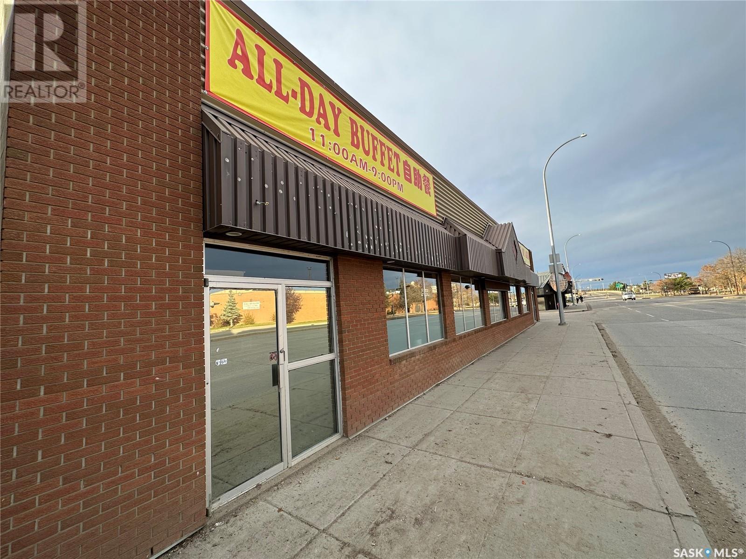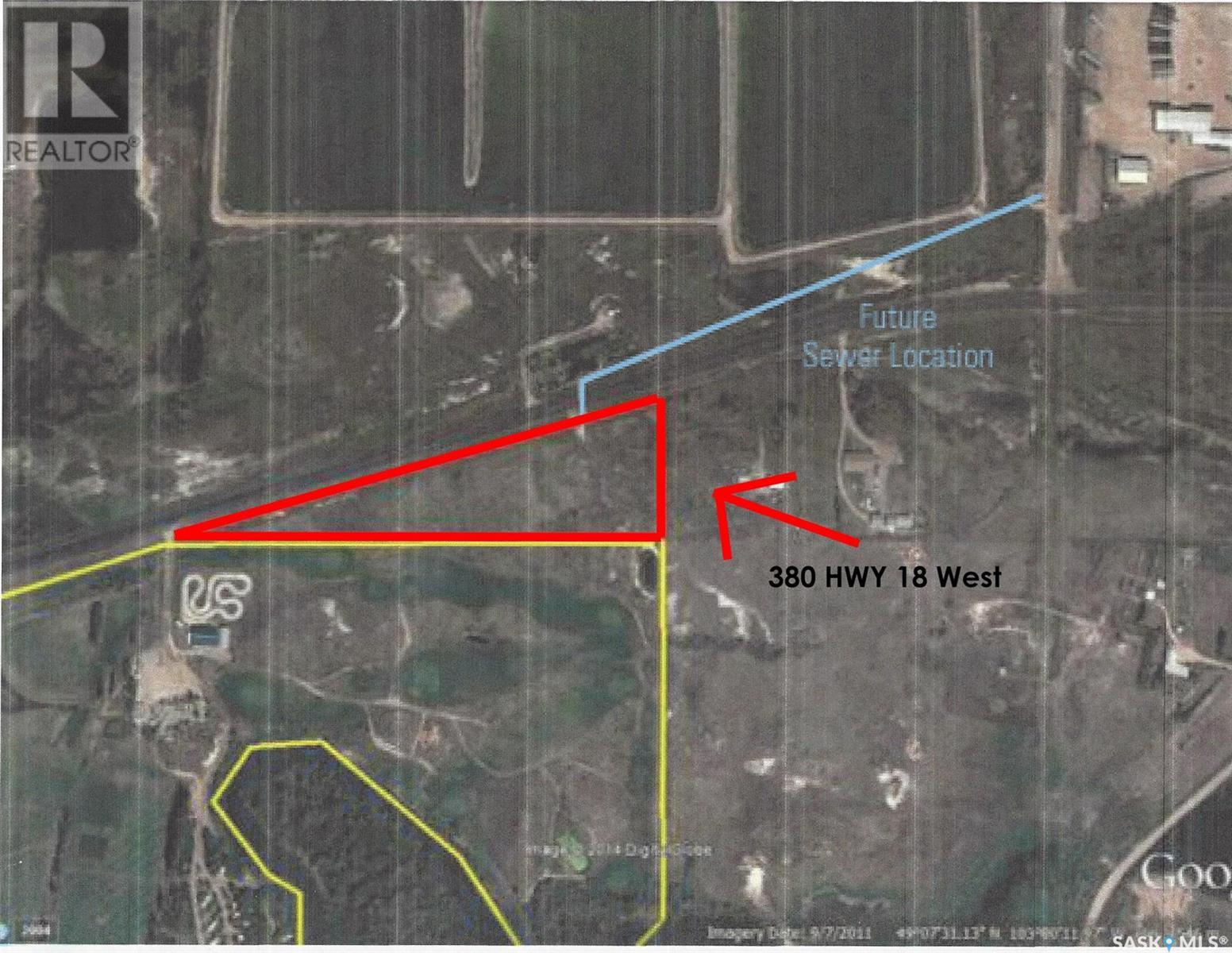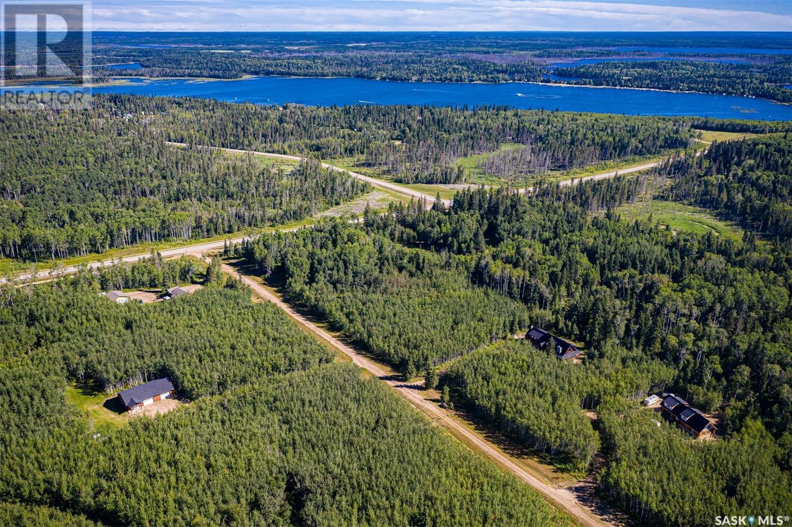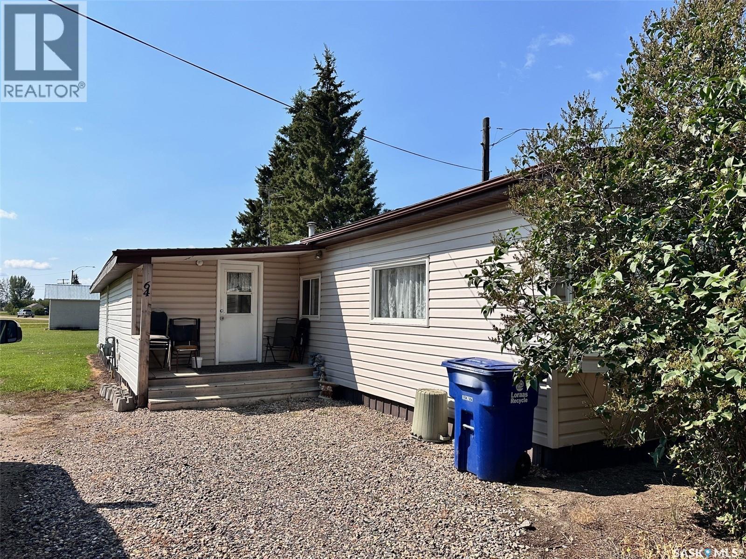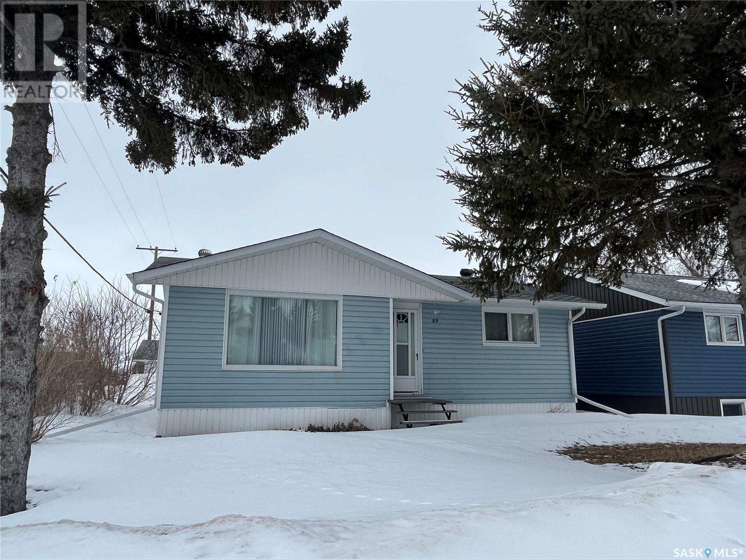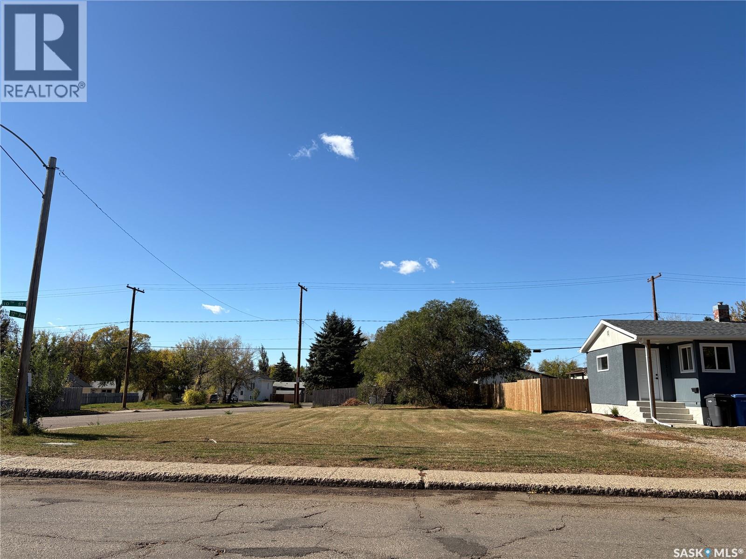Lorri Walters – Saskatoon REALTOR®
- Call or Text: (306) 221-3075
- Email: lorri@royallepage.ca
Description
Details
- Price:
- Type:
- Exterior:
- Garages:
- Bathrooms:
- Basement:
- Year Built:
- Style:
- Roof:
- Bedrooms:
- Frontage:
- Sq. Footage:
4 Jbnv Lane
Dufferin Rm No. 190, Saskatchewan
This 6 acre lot is the last of 2 at Country Springs Estates steps from the Qu'Appelle Valley. Bethune and Lumsden are close by and Regina is an easy commute away. Water, power and gas are available up to the property. If your looking to start your acreage life reach out to your REALTOR® for more information. (id:62517)
C&c Realty
2121 95th Street
North Battleford, Saskatchewan
Looking to build your dream home on in a sought out area in North Battleford? This 60 x 120 lot ready for development! Blank canvas ready for your personal touch! Taxes are currently being re assessed, tax amount showing is amount when there was a home located on the property. Taxes to be updated when new assessment available. Not sure where to start in planning the build of your new home? Jety builders, located in North Battleford, would be more than happy to discuss with you on how to make your dream a reality. (id:62517)
Dream Realty Sk
15 Acres Etomami
Hudson Bay Rm No. 394, Saskatchewan
Stunning 5-Bedroom Home on 15 Scenic Acres – Hudson Bay, SK. Nestled on 15 serene acres near Hudson Bay, SK, this immaculate 5-bedroom, 3-bath home built in 2009 offers the perfect blend of comfort, space, and natural beauty. Whether you’re watching the sun set, listening to the gentle ripple of the river, or catching a glimpse of the Northern Lights from the fire pit, this property is your private slice of paradise. Inside, vaulted ceilings and a three-sided fireplace create a warm and inviting atmosphere. The home boasts in-floor heating throughout both finished levels and the attached two-car garage. The main floor features a spacious laundry room, large windows that flood the space with natural light, and a beautiful deck off the dining area with breathtaking views of the river and fire pit. The well-appointed kitchen comes with all appliances, and the home includes central air, air exchange, and central vac for added convenience. The primary bedroom includes a walk-in closet and a luxurious 3-piece ensuite with a soaker tub. You’ll also find a 4-piece bathroom on the main level and another 3-piece bathroom downstairs, along with plenty of storage throughout. A versatile workshop or guesthouse sits on the property, complete with its own deck overlooking the river—ideal for guests, hobbies, or even a home office.Outdoor lovers will appreciate the abundance of local wildlife including whitetail deer, moose, elk, geese, ducks, and the occasional bear. Located just a short distance from Hudson Bay and on a school bus route to a modern K-12 school built in 2015, this home is perfect for families looking for both comfort and convenience. Water is provided by a well with a full RO system, and the property has a septic tank with a field system. This is a turn-key opportunity—move in and start living your best life surrounded by nature. Call to set up your viewing! (id:62517)
Royal LePage Renaud Realty
522 4th Street W
Shaunavon, Saskatchewan
Charming Bi-Level Home in Shaunavon – Move-In Ready! Welcome to this well-maintained 3-bedroom, 2-bathroom bi-level home in the town Shaunavon! Perfect for families, this home features an eat-in style kitchen, ideal for cozy meals and entertaining. The spacious lower-level family room offers plenty of space for relaxation or gatherings. Enjoy year-round comfort with central air conditioning, and rest easy knowing that all appliances are included. The backyard is a standout feature, offering ample parking space, a covered carport, two storage sheds, covered deck, and an extra gravel driveway—perfect for vehicles, RVs, or recreational toys. Located close to the school, this home is in a fantastic community with plenty to offer. Whether you're looking for a family-friendly environment or a peaceful place to settle, Shaunavon is the perfect place to call home. (id:62517)
Access Real Estate Inc.
1401 2nd Avenue W
Prince Albert, Saskatchewan
Taste of Asia Buffet & Catering: A Thriving Business Opportunity in Prince Albert, SK Taste of Asia Buffet & Catering is a well-established restaurant in the busy center of Prince Albert, Saskatchewan, offering a great opportunity for someone looking to own a successful business. With seating for 200 guests and a liquor license, this restaurant has been a community favorite for years, serving a wide range of Asian-inspired dishes made from fresh, high-quality ingredients. The business has built a loyal customer base and is known for its delicious food and excellent service. The menu includes a variety of traditional and modern Asian dishes, appealing to a wide audience. The restaurant also offers catering services, which adds an extra source of income and helps to increase its reputation in the local community. Taste of Asia comes with a fully equipped commercial kitchen, and all necessary equipment is included in the sale, making it easy for a new owner to continue the successful operations without needing significant additional investment. The current owner is also willing to provide training and support during the transition to ensure the new owner is well-prepared to take over. This is a rare chance to acquire a profitable business with strong growth potential in Prince Albert. If you’re looking for a respected, established restaurant with room for expansion, don’t miss out on this opportunity! Rent is $7,260/m, no occupation cost. Restaurant owner doesn't own the building, but the Landlord is considering to sell the building as well. (id:62517)
L&t Realty Ltd.
380 Hwy 18 West
Estevan, Saskatchewan
Don't miss your chance to acquire this prime 7.53 acre plot of commercial land in the city limits. This land has 1537 ft of highway frontage. It is located beside an RV Camp/Golf Course and Mini Golf. It is only a short distance to SaskPower Boundary Dam Power Plant and would be a great location for many commercial projects. (id:62517)
Royal LePage Dream Realty
110 Deer Ridge Drive
Paddockwood Rm No. 520, Saskatchewan
Epic 5-Acre Corner Lot in Timber Estates, Emma Lake! Here’s your chance to own a spectacular 5-acre corner lot in the highly sought-after Timber Estates at Emma Lake. This rare gem offers the perfect blend of country living and lake life charm, giving you the space and serenity you crave—just minutes from the water! Imagine building your dream home or cabin retreat tucked among the trees, with plenty of room for privacy, outdoor fun, and peaceful mornings. Thinking of building something truly special? Partner with Lakeland Log & Timber—they offer several stunning, customizable options to help bring your vision to life. Whether you’re looking for a quiet getaway or a full-time residence, this location offers the best of both worlds—close to the lake, yet surrounded by nature. It’s not just a lot, it’s the start of your next chapter. Don't miss out on this prime opportunity to build in this great new subdivision, Timber Estate! (id:62517)
Exp Realty
64 1st Avenue E
Leoville, Saskatchewan
Over half an acre of space in a quiet location - so much opportunity! This recently upgraded home brings plenty of family space inside, with vast lawn and garden outside. Located in the small town with a big heart, this Leoville residence offers a quiet place to enjoy modern amenities in a small-town atmosphere. The kitchen has a vintage vibe with loads of charm, and is open to the living room to allow for ease of visiting with family and guests. Your laundry room is situated conveniently close to the kitchen, yet stays tucked away in its own space. Plenty of natural light from the bay window brings the outside in, while being secluded from the street by mature trees and shrubs. A large addition has recently undergone a back-to-the-studs renovation and proves to be the coziest space to enjoy time with family movie nights. Four sheds in the back yard allow for storage of yard and garden equipment, and a large garden plot means you can grow your own food. Add to that the rhubarb plant and raspberry bushes and you have the perfect base for further landscape development with potential garage addition. The legendary Leoville ball diamonds, curling rink, hockey arena and community hall are just a short walk across the back alley, while the Evergreen Health Centre is across the street. Half way between the business hub of Spiritwood and the paradise of Chitek Lake, this prime opportunity awaits the family looking for a slower pace in the heart of the lake country - call your agent today and book a showing. (id:62517)
RE/MAX Of The Battlefords
1631 20th Street W
Saskatoon, Saskatchewan
Seize this rare opportunity to own a well-established, leasehold pharmacy in the heart of Saskatoon’s central business district. Operating successfully for over 23 years, this thriving business generates approximately $2 million in annual revenue. Strategically located directly across from St. Paul’s Hospital, the pharmacy benefits from a steady stream of foot traffic and a loyal customer base. As an added advantage, (id:62517)
Aspaire Realty Inc.
319 Pelly Street
Rocanville, Saskatchewan
NEW to the Rocanville housing market located at 319 Pelly Street is the complete package with an updated 4 bedroom 2 bathroom home with a cozy outdoor living space and a double detached garage. The main floor has been converted into an open concept kitchen/living room with an abundance of cupboard and counter space in the kitchen and a spacious living room with a large picture window with plenty of natural light. Two bedrooms and a 4 piece bathroom complete the main floor. The basement offers the remaining 2 bedrooms a recreational area, 3 piece bathroom and the laundry/utility room. Updated RO filtration system. The home is an excellent option for an affordable family home or perhaps an investment opportunity as a rental property. Superb location within a close proximity to the school and local recreational facilities. Currently the home is a tenant occupied. Call your listing agent today to view. (id:62517)
Royal LePage Martin Liberty (Sask) Realty
2416 14th Avenue
Regina, Saskatchewan
Great location in Regina downtown Transition Area. The building is located amidst downtown offices and residential properties. Currently, main floor is operated as a sub restaurant. This mixed use property is divided into 52% for commercial use and 48% for residential use. The commercial kitchen is fully equipped. This is an exceptional opportunity to operate a business on the main level and a living quarters on the second level. Please contact your Realtor to schedule a viewing. (id:62517)
Century 21 Dome Realty Inc.
1201 110th Street
North Battleford, Saskatchewan
50 x 120 corner lot ready for development! This lot is zoned R2 multi-family use. North Battleford City services nearby. (id:62517)
Dream Realty Sk

