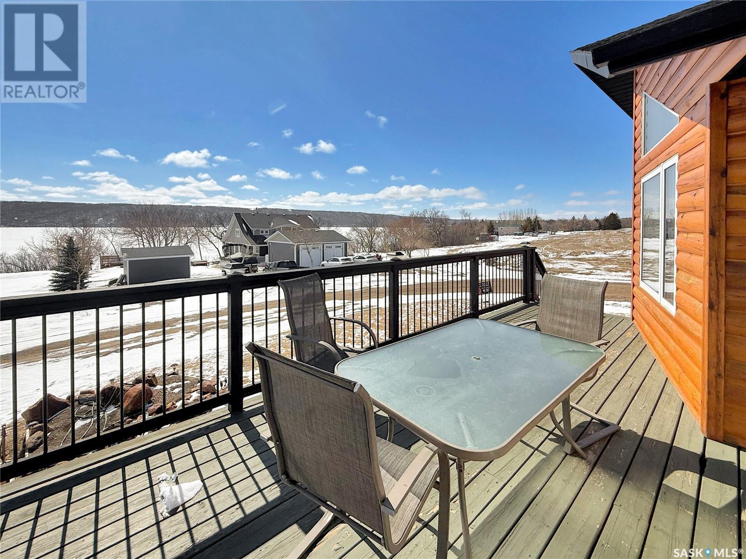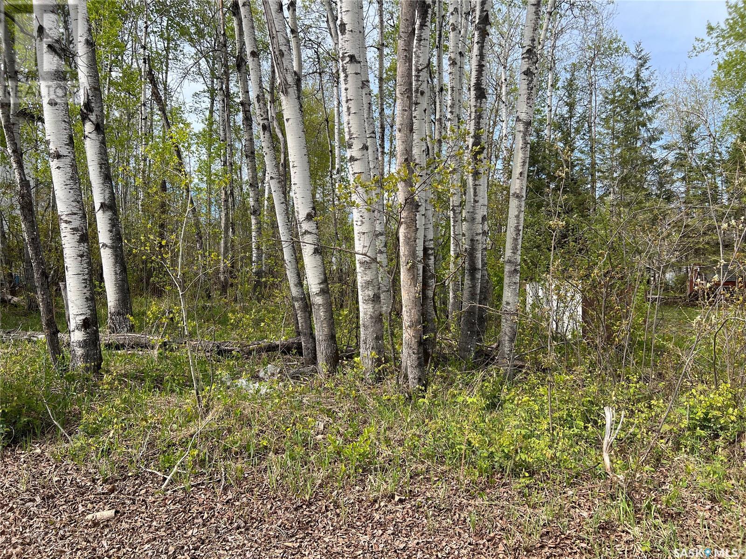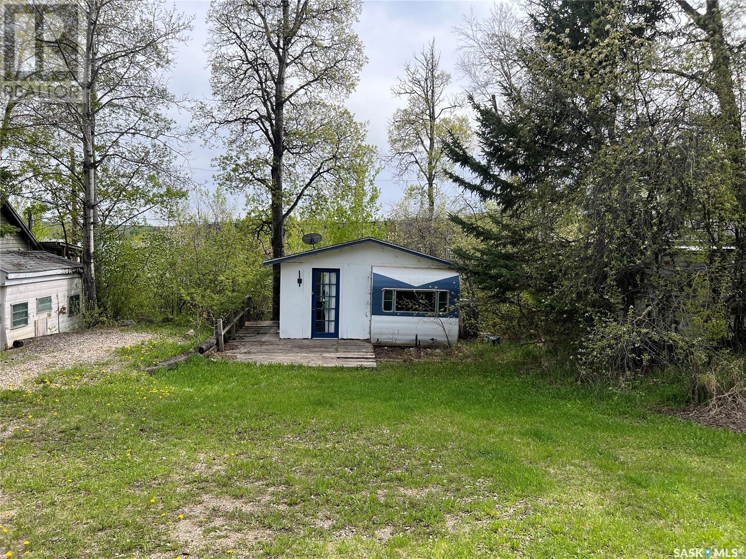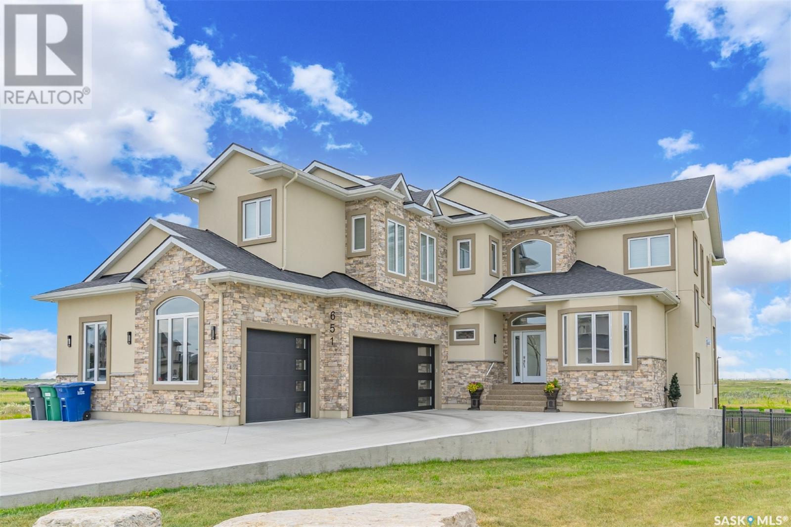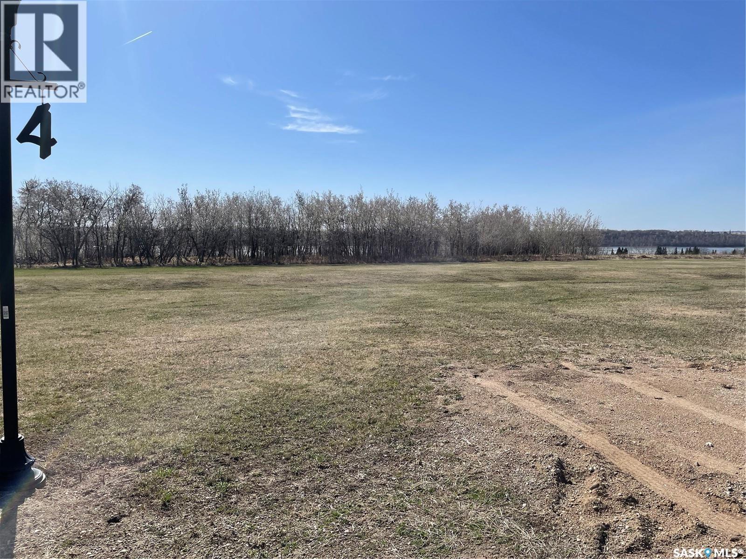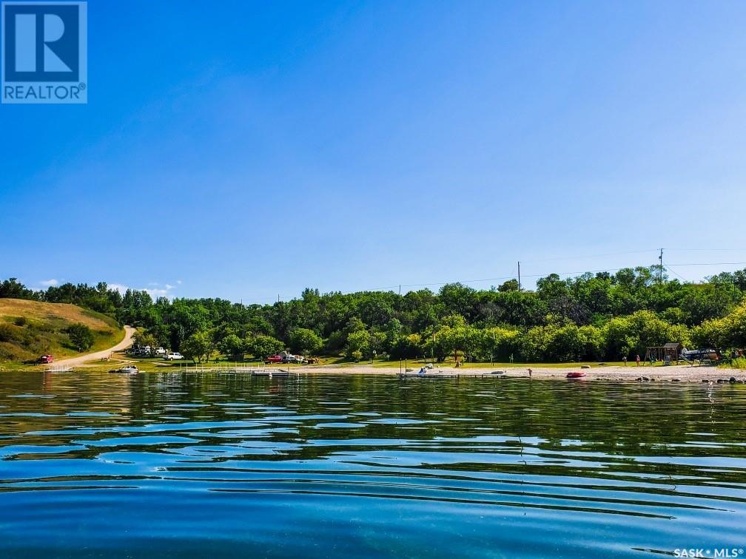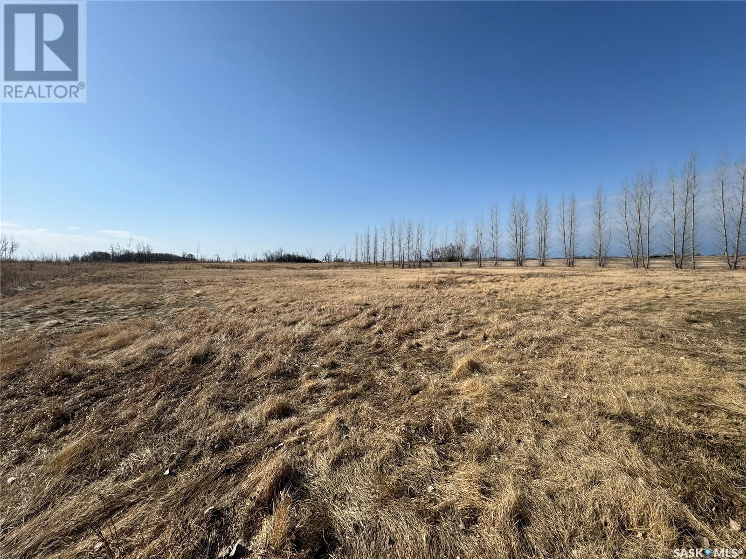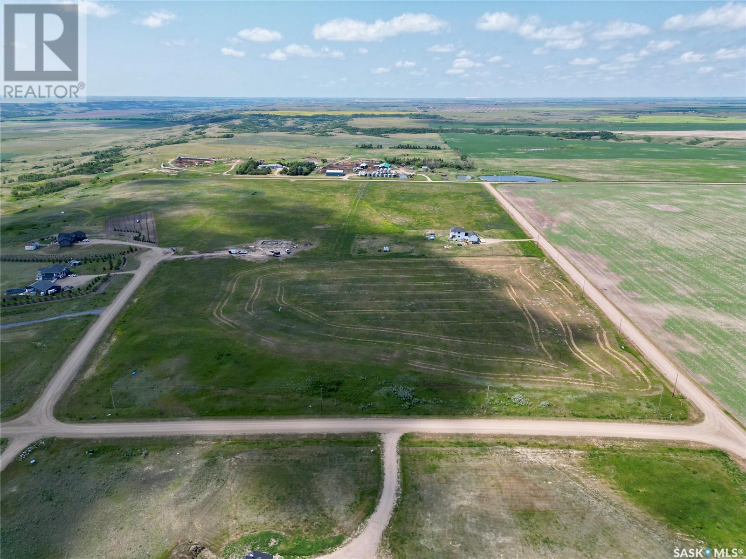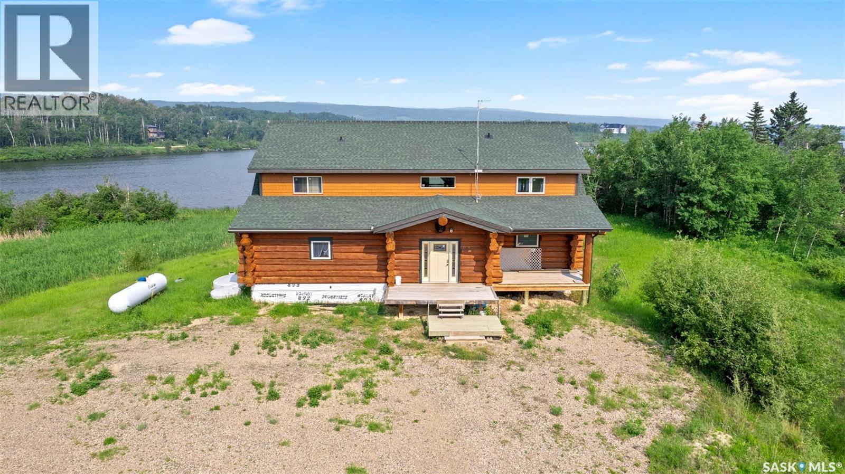Lorri Walters – Saskatoon REALTOR®
- Call or Text: (306) 221-3075
- Email: lorri@royallepage.ca
Description
Details
- Price:
- Type:
- Exterior:
- Garages:
- Bathrooms:
- Basement:
- Year Built:
- Style:
- Roof:
- Bedrooms:
- Frontage:
- Sq. Footage:
303 Railway Avenue
Vibank, Saskatchewan
This is your chance to own a turn key, operating business and comes with all current inventory and equipment!! Located right off of Highway 48 at Vibank, the Vibank Quik Stop is looking for new owners. This gas station and car wash is in very good condition, also has a water bottling area, cooking equipment, and ample parking. Plenty of recent updates have been done to the building and mechanical systems. Financials can be available with a signed NDA. If you are looking to add to your commercial portfolio, or get into your first business, this is the one! (id:62517)
Coldwell Banker Local Realty
106 Lakeshore Lane
Leslie Beach, Saskatchewan
Welcome to this stunning 2018-built home at 106 Lakeshore Lane, Leslie Beach, offering an incredible modern design and breathtaking waterfront views. With 1,744 sq ft main floor and a 513 sq ft loft, this home provides a serene living experience. As you enter the house, you’ll be greeted by an open-concept design, blending the kitchen, dining, and living areas. The large windows throughout provide panoramic views of the lake. Cozying up by the living room's gas fireplace on chilly nights creates a warm, inviting atmosphere. The kitchen is a showpiece, with no detail overlooked—custom-built cabinets with pot lighting and a large island featuring elegant quartz countertops. The kitchen has appliances, including a gas range and a bonus second electric wall oven. The walk-in pantry has a generous counter shelf and storage shelves that reach the ceiling, for the kitchen essentials. The spacious master bedroom offers large windows showcasing the stunning lake views. A walk-in closet and the large ensuite is nothing short of luxurious. Have a relaxing soak in the 6-foot tub or shower and step onto the warm in-floor heating. The second bedroom on the main floor also faces the lake, providing beautiful views and a peaceful atmosphere. This room has a large closet and a queen-size Murphy bed. The separate bathroom with a walk-in large shower is perfect for accommodating guests. Step up to the loft, where you’ll find a walkway overlooking the main level. The loft boasts a large bedroom with windows offering a great lake view, a 3-piece bathroom, and a practical storage room, housing the water softener and a freezer. Step outside onto the attached deck with glass gas-lit railing, including a beer barn that provides the ideal spot to enjoy the outdoors. With exceptional craftsmanship, luxury finishes, and an unbeatable location, this home is the perfect place to create lasting memories.This is a rare opportunity to own a piece of paradise at Leslie Beach! (id:62517)
Century 21 Proven Realty
1524 Montreal Street
Regina, Saskatchewan
This successful automotive business has been in operation for over 40 years and is now the PROPERTY is available for purchase as the owners are retiring. The property is ideally equipped for a wide range of services including general mechanic work, oil changes, parts storage, and vehicle washing. The facility features approximately 1,500 sq. ft. of office and reception space, with the remaining area dedicated to the shop—complete with in-floor oil change pits. Spanning a total of 9,310 sq. ft., the building includes 8 overhead doors of varying sizes for easy access and efficient workflow. (id:62517)
RE/MAX Crown Real Estate
Round Lake View
Round Lake, Saskatchewan
If you are looking for ultimate space in a Round Lake home the corner cabin has it and is waiting for you. A stunning open concept main floor with walk out deck to face and enjoy lake views off the dining room compete heavily at the corner cabin with the well lit living room in the Corner cabin. The log exterior gives you a rustic feel while the interior gives you the modern edge and ability to customize to your lake tastes. Two of the main floor bedrooms have large closets and built in reading nooks with below storage. The Master features 4 south and west facing windows for not only a stunning lake view but valley view. Large dual closets and a 3 piece ensuite with stand up shower complete the Master package. In floor heat in the basement keep the house package cozy through out the winter months. An expertly planned lay out for basement windows make the floor plan realistic for 3 more basement bedrooms, a rec room & is rough plumb complete for a basement bathroom size of your choosing. Dive into this lake & valley view beauty today by pulling the trigger and calling your agent today! (id:62517)
Exp Realty
448 Cougar Road
Greenwater Provincial Park, Saskatchewan
Wooded lot on a quiet residential street at Marean Lake Valley Resort. Sellers will clear for a fee. Approximately 50 x 80, the lot has plenty of room to build the cabin of your dreams! Marean Lake is spring fed. There are 2 stores, 2 playgrounds, 2 boat launches. The beach area is very busy on a hot summer day! (id:62517)
Royal LePage Hodgins Realty
144 Elk Road
Bjorkdale Rm No. 426, Saskatchewan
Views from the deck are phenomenal! Great place to spend the summer watching water skiers ! Lakeview property at Marean Lake Valley Resort. Older trailer with kitchen, dining area (presently a bedroom); a storage area on one side of hallway and a set of bunks on the the other side of hallway; a 2pc.bath; and a bedroom at the front of the mobile. A full length addition is a screened sunroom which has access to the huge deck. Firepit in front. Excellent opportunity for the right family! (id:62517)
Royal LePage Hodgins Realty
651 Bolstad Turn
Saskatoon, Saskatchewan
An exquisite 2 story walkout home nestled in beautiful surroundings of the Meewasin Northeast Swale. This home sits in a tranquil setting, enveloped by the sights, sounds and scents of nature. Entering you're greeted by grand and inviting spaces, warmed by natural gas fireplaces and a multitude of windows that capture light and stunning views. The kitchen is a perfect blend of style and functionality, featuring a 10 foot island, quartz counters & backsplashes, ideal for family and entertaining. Equipped with professional-grade appliances like a sub-zero refrigerator, gas range and others, the kitchen caters to all your culinary needs. The walk through pantry provides ample storage, leading to a boot room with direct garage access. The main floor also includes an office, laundry room and a two-piece bathroom. A custom garage extends your living space, complete with an epoxy floor coating, in-floor heating and room for vehicles, storage and more. Step out onto the expansive 460 square foot deck for outdoor dining, relaxation and enjoying mesmerizing sunsets. Upstairs, you'll find a spacious bonus room, a luxurious primary bedroom featuring a gas fireplace, a lavish 5-piece ensuite, a dressing room and sizeable deck perfect for morning coffee or evening drinks enjoying the sunset. Two additional bedrooms and a 4-piece bathroom complete the second floor. Living space continues with a fully developed walkout basement - family and games room, wet bar, additional bedroom, bathroom storage and utility rooms. Walk on onto the patio and take a dip into the hot tub and enjoy the view! This unique property is situated in Aspen Ridge offering access to the stunning ecosystems of native prairie grasses and a natural wildlife corridor leading to the South Saskatchewan River. Experience the breathtaking views and tranquility from your new home at 651 Bolstad Turn. Do not miss your opportunity to view this exception property today! (id:62517)
Boyes Group Realty Inc.
4 Wacasa Ridge
Hoodoo Rm No. 401, Saskatchewan
Absolute gem of a property, ready to be developed into your forever home! South facing lot overlooking the golf course at Wakaw Regional. Let's not forget the expansive lake views from the flat lot. All the lake life amenities are close-by, boat launch, clubhouse , beaches, and less than 10 mins to town of Wakaw for all other necessities. Contact your local Realtor to make your cottage dreams a reality! (id:62517)
Royal LePage Saskatoon Real Estate
10 Jesse Bay
Mckillop Rm No. 220, Saskatchewan
Welcome to Jesse Bay, a new residential development with 11 Lakeview lots in The Hamlet of Mohr's Beach on the east side of Last Mountain Lake. Mohr's Beach is a beautiful, family friendly community 45 minutes from Regina with only 2 km of gravel road. Residents here find this to be an excellent place to live year round, families with children also have school bus service available to the near by towns of Bulyea and Strasbourg. Amenities here include a new boat launch, docks, a large beach area with lots of trees for shade, picnic tables and fire pits for cooking. Mohr’s Beach is located across the lake from the historic Stone Barn fishing spot. There are beautiful walkways and sitting areas throughout making it a great place to enjoy nature, watersports, lake life and of course the amazing Saskatchewan sunsets. SaskPower and SaskTel utilities have been trenched to the property line for each lot. SaskEnergy natural gas is available for the standard new connection fee. Lots will require cisterns and septic tanks for a potable water supply and waste disposal. Camping trailers are permitted on the lots for 5 years prior to applying for a building permit. A garage can also be constructed before building your dream lake house! The price is not including GST. Come build new and lasting memories at Mohr's Beach!!! (id:62517)
Realty Hub Brokerage
Rm Of Prince Albert Lot
Prince Albert, Saskatchewan
Only a few moments from Prince Albert! Find peace and quiet with this 14.75 acre parcel of land West of city limits. Already supplied on the property is triple car shop with carport and electricity. Pavement right to the property. (id:62517)
RE/MAX P.a. Realty
3 Jbnv Lane
Dufferin Rm No. 190, Saskatchewan
This 5.5 acre lot is the last of 2 at Country Springs Estates steps from the Qu'Appelle Valley. Bethune and Lumsden are close by and Regina is an easy commute away. Water, power and gas are available up to the property. If your looking to start your acreage life reach out to your REALTOR® for more information. (id:62517)
C&c Realty
Martin's Lake Scenic Waterfront Log Home
Leask Rm No. 464, Saskatchewan
Experience the tremendous potential in this lakefront paradise log home an hour’s drive north of Saskatoon. This is a unique +3,500 sq foot custom designed 2 story Saskatchewan log home on titled land at the south end of Martins Lake. Buyer and Buyer’s agent to verify measurements. Preserve land is on the north side of the house and the south side land does not appear to support the ability to construct a residence. You get some space and privacy at this lakefront home. Seller states there is a 2,200 sq foot heated crawlspace, water tanks for your water storage and a 1,500-gallon septic holding tank. The hard work is done, and this home is now ready for your finishing touches. Currently formatted as a 3-bedroom, easy potential to take the room listed as office and frame a small wall to make it a 4th bedroom. This home is great for weekend get aways or year-round living. Martins Lake Regional Park is just up the lake and has a nice public beak, 9-hole golf course, watersports, fishing, and there is a restaurant in the area. If you are looking for your own lakeside retreat, and didn’t want to build from scratch, you’ll appreciate the work completed so far to give this home tremendous potential. (id:62517)
Boyes Group Realty Inc.




