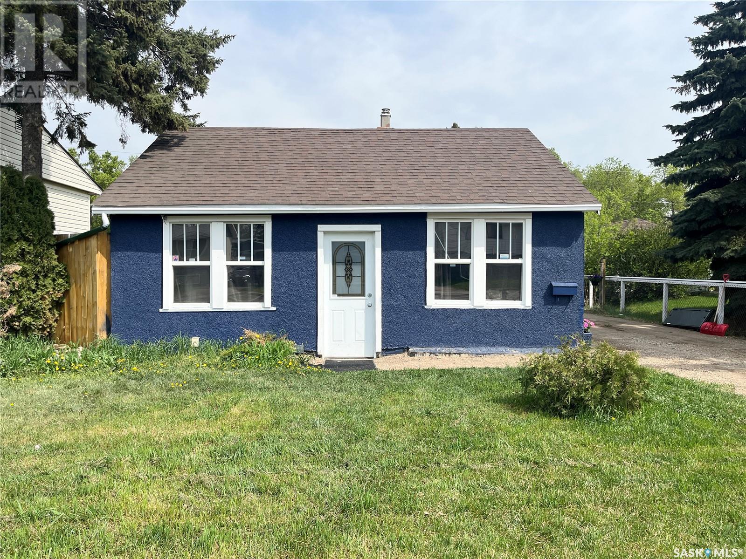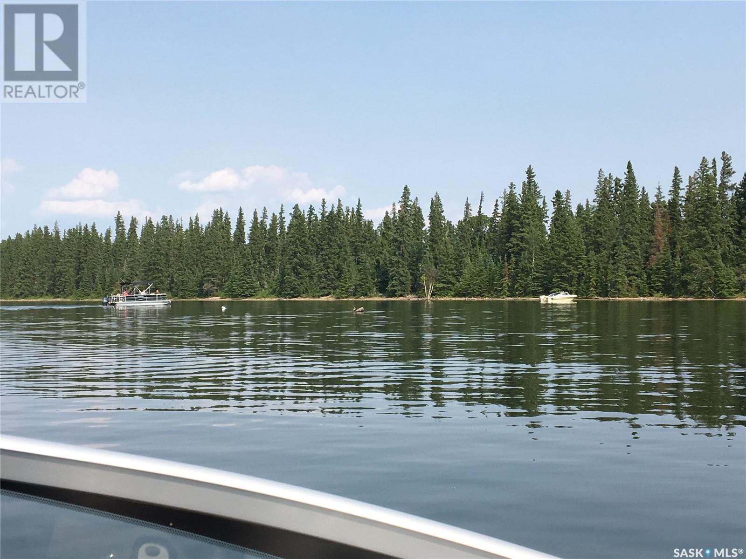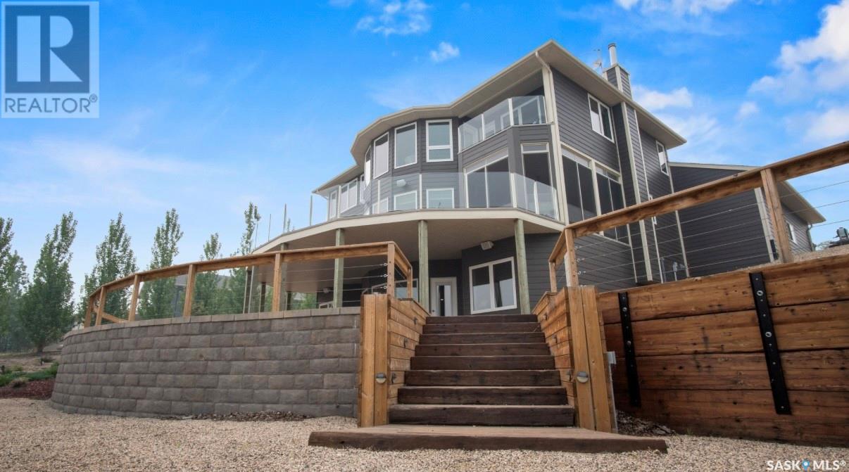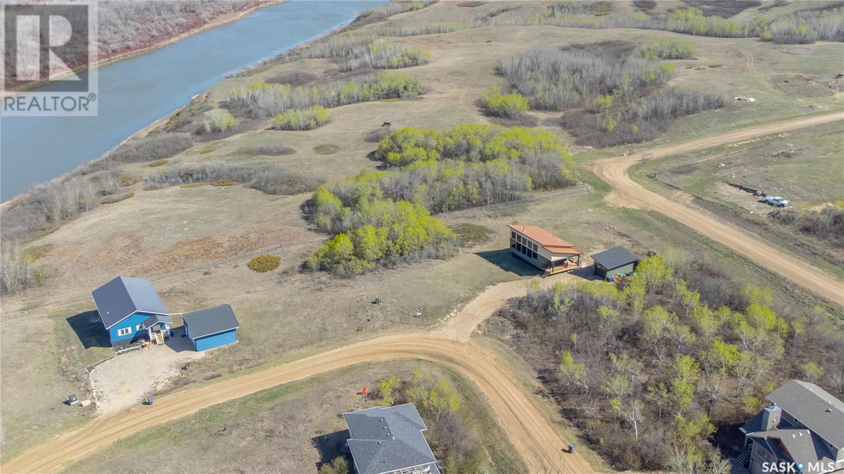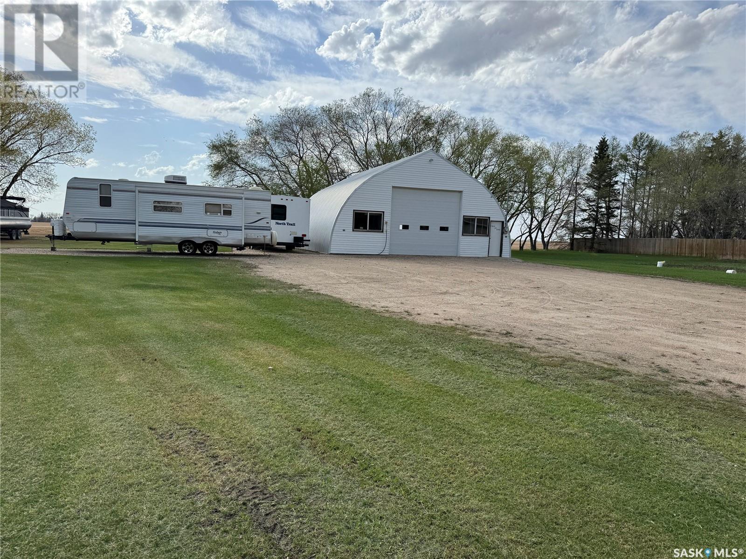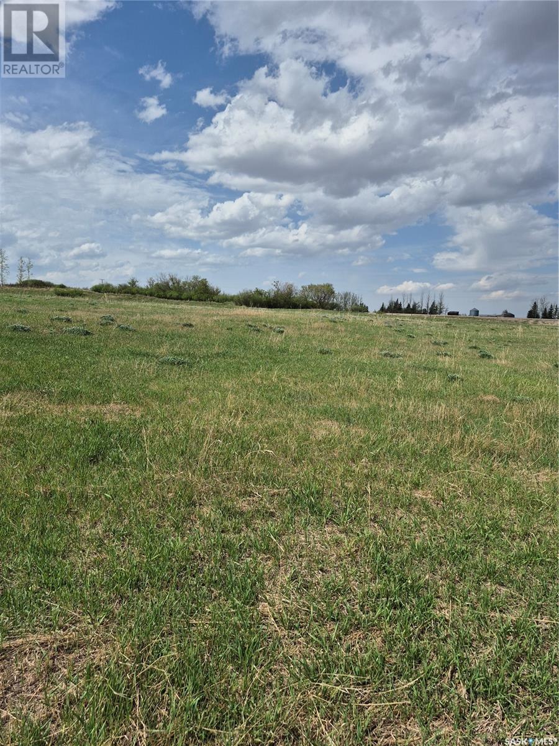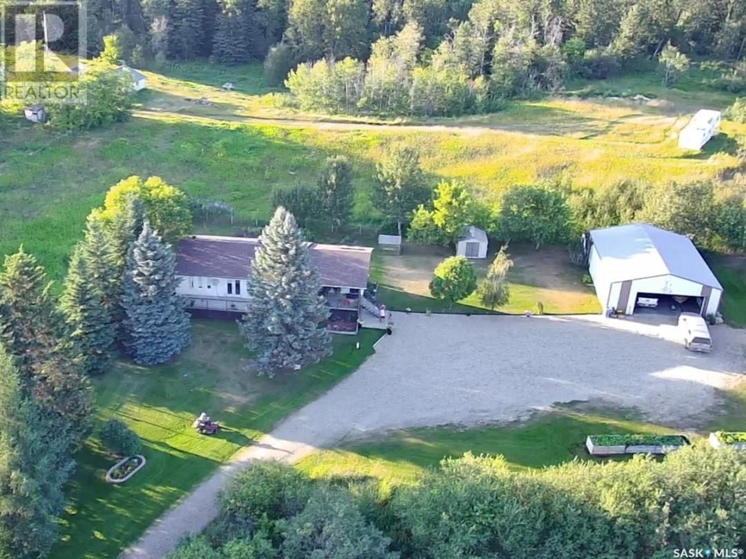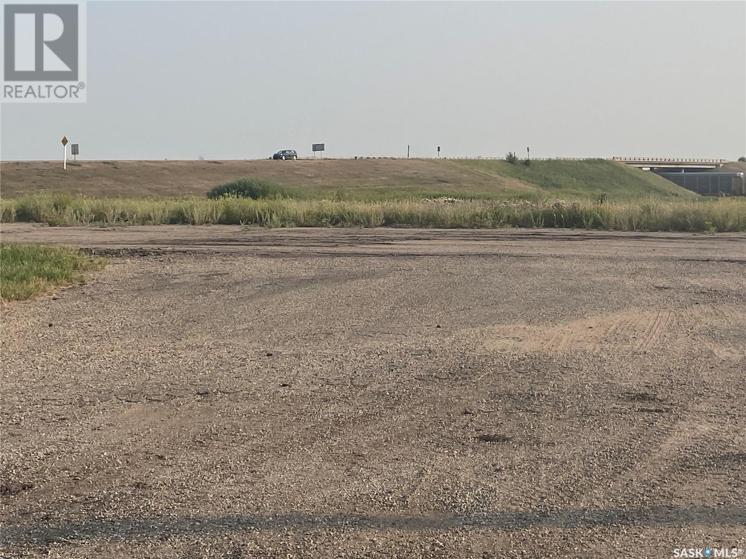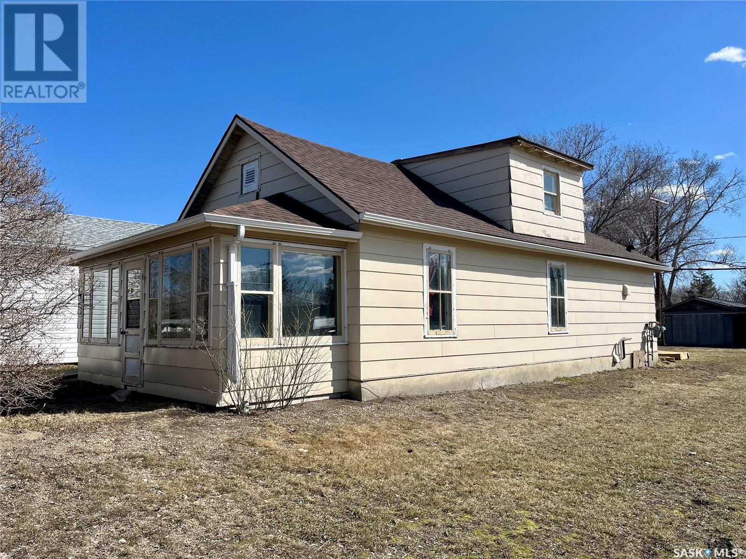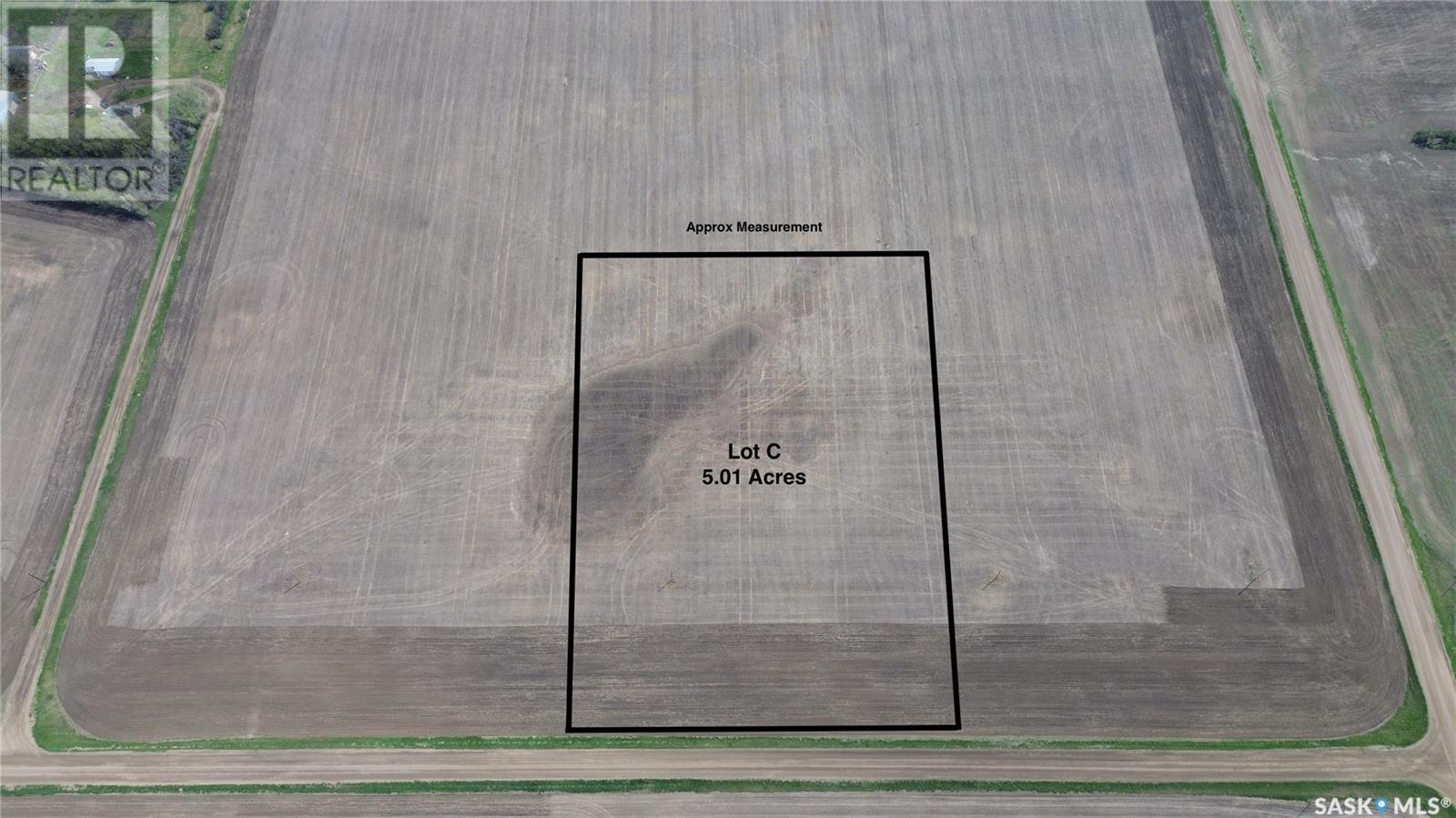Lorri Walters – Saskatoon REALTOR®
- Call or Text: (306) 221-3075
- Email: lorri@royallepage.ca
Description
Details
- Price:
- Type:
- Exterior:
- Garages:
- Bathrooms:
- Basement:
- Year Built:
- Style:
- Roof:
- Bedrooms:
- Frontage:
- Sq. Footage:
1072 110th Street
North Battleford, Saskatchewan
Welcome to the perfect starter home or revenue home with a tenant already in place. This home has all the charm! This home has been tastefully renovated, making it the perfect turn key home for a first time home buyer. Updates include, paint, flooring, new laundry room and new updated bathroom, newer water heater and updated windows throughout the years to bring piece of mind for years to come. Open concept layout, featuring the nice sized living room and into the kitchen. There is a bedroom located off the living room, along with main floor laundry as well. Outside features a large 14 x 22 shed for extra storage, plus a large yard for all your entertaining needs. Within walking distance to schools and amenities. Call today to schedule your viewing! (id:62517)
Dream Realty Sk
26 Porcupine Drive
Big River Rm No. 555, Saskatchewan
Vacant building lot in the popular fishing community of Michel's Beach, Delaronde Resort, Delaronde Lake. Delaronde Resort has a boat launch, dock and marina (users must apply and pay annual fee). Approximately 13 km to the full service amenities of the Resort Town of Big River. (id:62517)
Century 21 Fusion
40-41-42 Kepula Lane
Calder Rm No. 241, Saskatchewan
Welcome to your dream lakefront exceptional year-round property. Located at Pelican Landing. This home combines modern elegance with natural beauty, featuring 4 bedrooms, 3 bathrooms, open concept living space. Windows flood the home with natural light and offers a great view of the lake. The primary bedroom offers a 5 peice ensuite bathroom which has the perfect jacuzzi tub to relax in after a long day. The additional bedrooms provide flexibility for family and guests. Enjoy the big recreational room in the basement, great for entertaining guest and family fun nights, basement has a wet bar! You can enjoy the summer evenings from the patio which can be accessed from the walk out basement. Enjoy all the evenings of all the seasons from the sunroom. (SRR) (id:62517)
Royal LePage Martin Liberty (Sask) Realty
348 Laurier Crescent
Laird Rm No. 404, Saskatchewan
Discover the perfect blend of natural beauty and peaceful living at 348 Laurier Crescent in the scenic community of Sarilia Estates. Located just north of Langham, this exceptional river-view lot sits on one of the highest elevations in the area, offering breathtaking panoramic views of the North Saskatchewan River. Whether you're planning your dream home or a peaceful retreat from the city, this lot provides an ideal setting with unmatched vistas, gently rolling terrain, and a quiet, nature-filled environment. Enjoy the serenity of country livingwith the convenience of being just 35 minutes from Saskatoon. Sarilia Estates is a unique community built around a lifestyle of outdoor enjoyment and natural surroundings—with walking trails, river access, and a strong sense of community. This is a rare opportunity to own a premium lot with unobstructed river views, perfect for anyone seeking tranquility and connection with nature. (id:62517)
RE/MAX Saskatoon
201 West Road
Leroy, Saskatchewan
Versatile Residential Lot with Updated Insulated Shop – LeRoy, SK Located in the welcoming Town of LeRoy, this 0.71-acre residential lot offers a unique opportunity for shop use, future building, or both. Boasting 125 feet of frontage and 250 feet of depth, the level lot is ideal for development and conveniently serviced with town water and sewer available at the street. The centerpiece is a solid 36’ x 40’ insulated Archrib shop, perfect for a wide range of uses. Key features include: • New metal roof and siding installed 5 years ago • Natural gas overhead furnace for year-round heating • Cement floor throughout • Large overhead door for easy access • 220V wiring for heavy-duty electrical needs • Exterior RV electrical hookup Whether you’re seeking extra storage, a workshop, or a prime location for your new home, this property delivers flexibility and value. A great investment in a thriving small-town setting. Call today to view! (id:62517)
Century 21 Fusion - Humboldt
5 Hwy 11.82 Acre Build Site
Blucher Rm No. 343, Saskatchewan
On hwy 5 just before Sunset estates mobile trailer park.11.82 acres ready for 1 residence at present but lots of options maybe for the future? There is power, gas and water lines on or very close to the property. There is a older well on property but have no information on it. Highways is in the process of twining #5 up to or past the property . All adding to making this a very nice place to build a home. (id:62517)
Coldwell Banker Signature
888 Central Avenue
Prince Albert, Saskatchewan
Discover a rare investment opportunity in the core of downtown Prince Albert! Positioned on Central Avenue with excellent street exposure and accessibility, this well established venue is ideally suited for both community focused initiatives and income generating ventures. The expansive layout features multiple banquet halls, professional meeting rooms, a performance space and more, providing the flexibility to host a wide range of functions from weddings and fundraisers to conferences, training sessions and trade shows. A fully equipped kitchen supports smooth event operations, while a gymnasium enhances the buildings year round usability. Notably, the property includes 10 grade level overhead doors providing exceptional access for equipment or deliveries. Plenty of on-site parking is available to accommodate guests, staff and event traffic, adding convenience and value to this already versatile space. This is an opportunity you won’t want to miss. Act now and make it yours! (id:62517)
RE/MAX P.a. Realty
301 Memorial Drive
Shell Lake, Saskatchewan
Acreage Living Meets Town Convenience – Your Dream Bungalow Awaits! Looking for that perfect blend of peaceful country charm with in-town perks? This raised bungalow offers just that and so much more! 4 Bedrooms, 3 Bathrooms, Over 4 Private Acres -Recently updated kitchen counters & appliances - New walk-in shower & stylish vinyl plank flooring - Spacious 30’ x 40’ garage with workshop & storage mezzanine - Full town services — but with all the space and serenity of acreage living! Love the outdoors? The property is a gardener’s paradise with a large garden plot, 3 large garden boxes, and room to roam. Enjoy morning coffee or evening wine on the welcoming deck, surrounded by birdsong and fresh air. Bonus: Drive your golf cart straight to the course from your own yard! Whether you’re entertaining on the patio, tinkering in the shop, or just soaking in the peace and quiet, this home offers the best of both worlds — and it’s just minutes from town (id:62517)
Choice Realty Systems
112 Edward Street
Hazenmore, Saskatchewan
Are you looking for the quiet peaceful living, Hazenmore might be the place for you. This bungalow is situated in the Village of Hazenmore in the southwest part of the province. Approximately an hour from Swift Current this village still has lots to offer such as a restaurant/bar, hardware store, fuel, feed lot near by, and much more. The bungalow is just under 1000 sq/ft has several upgrades such as a panel box, renovated downstairs washroom, fresh paint in some rooms, upstairs laundry and more. Outside is a huge yard with a shed, 30x32 deck for outdoor enjoyment, raised garden beds and peacefulness. Book your private viewing today!!! (id:62517)
Royal LePage® Landmart
15 Highway
Melville, Saskatchewan
Located on the corner of highway # 10/47 and Highway 15 is 3.79 acres .This is a high traffic location for a new or present business to grow. (id:62517)
RE/MAX Blue Chip Realty
419 Main Street
Kipling, Saskatchewan
Welcome to 419 Main St, Kipling! Nestled in the heart of town, this charming property boasts a large lot and quick access to all town amenities. With 3 bedrooms and 1 bathroom, it offers ample space for comfortable living. The upstairs bedrooms could be combined to make into a larger room. All new services to the property in (2023). New furnace and water heater. (2023) Newly renovated bathroom. (2024). Great investment or revenue property! (id:62517)
Boyes Group Realty Inc.
Rm Of Vanscoy Lot C
Vanscoy Rm No. 345, Saskatchewan
Welcome to country living, just 12 km from Saskatoon city limits and 11 km to Vanscoy. This lot is located just 2 km from Highway 7, perfect for simple access yet away from the noise. This lot is subdivided into 5.01 acres (377 ft x 577 ft) and only has two kilometres of gravel. There are currently 2 lots in total for sale, all beside each other (Lots B, C). Single-phase power runs across the lot, for easy access. Gas lines are close by, and well water will be needed on this property. If you have thought about country living, come take the 10-minute drive, and let’s have a look and go over your options. (id:62517)
RE/MAX Saskatoon

