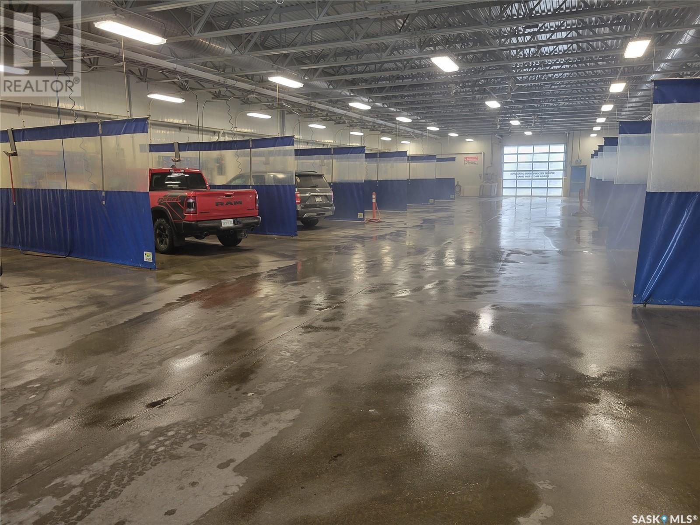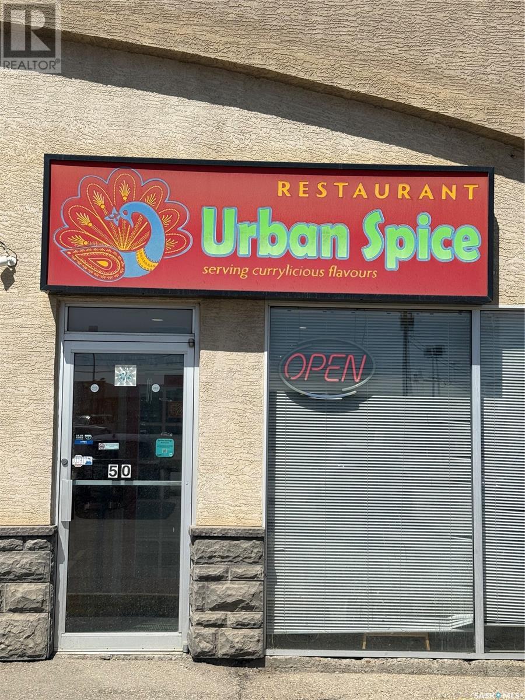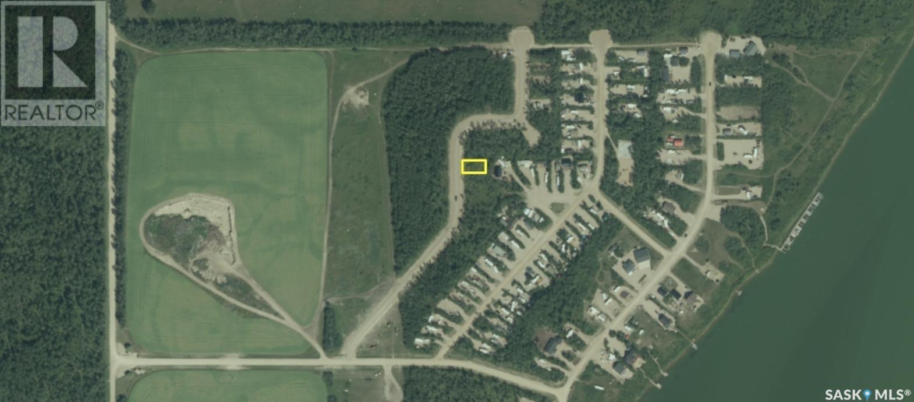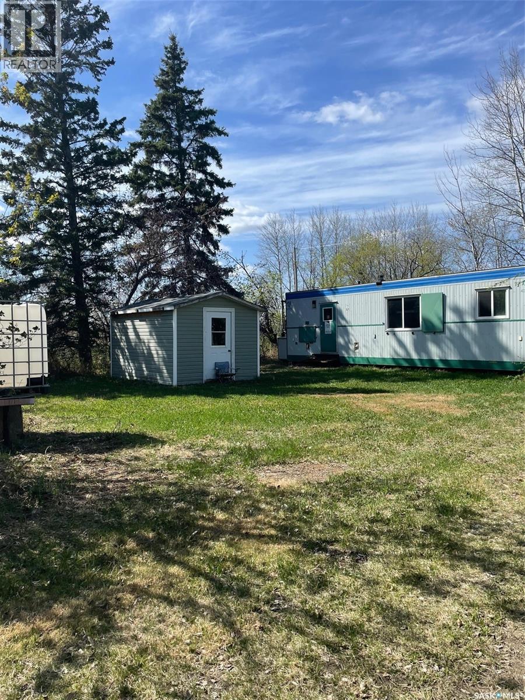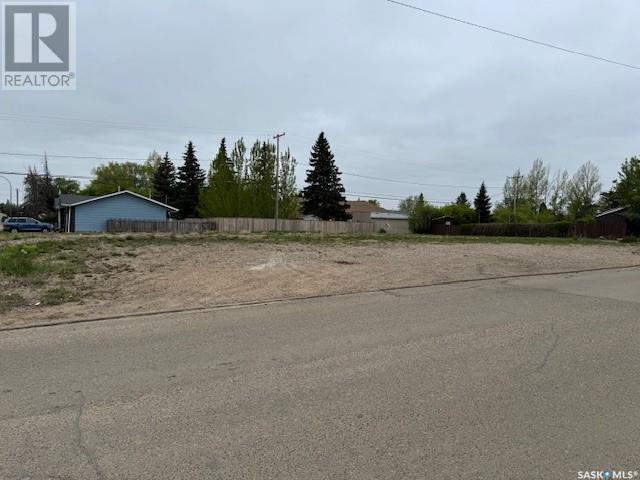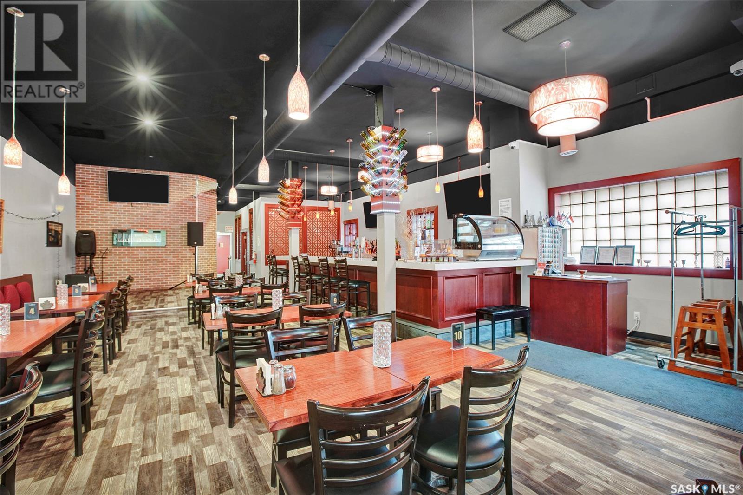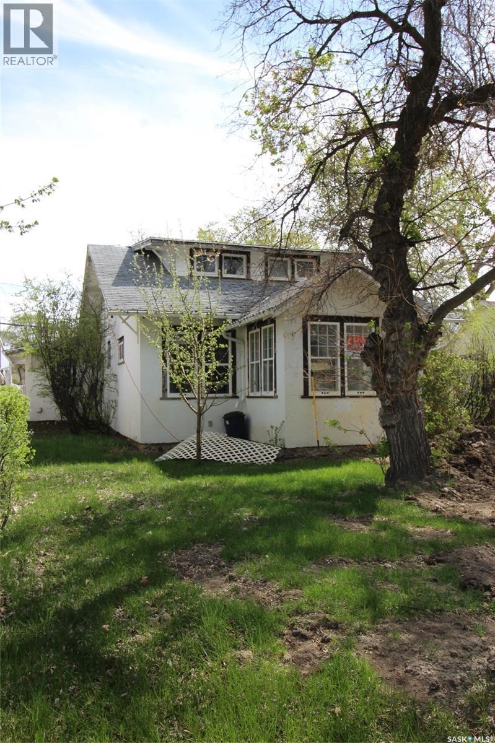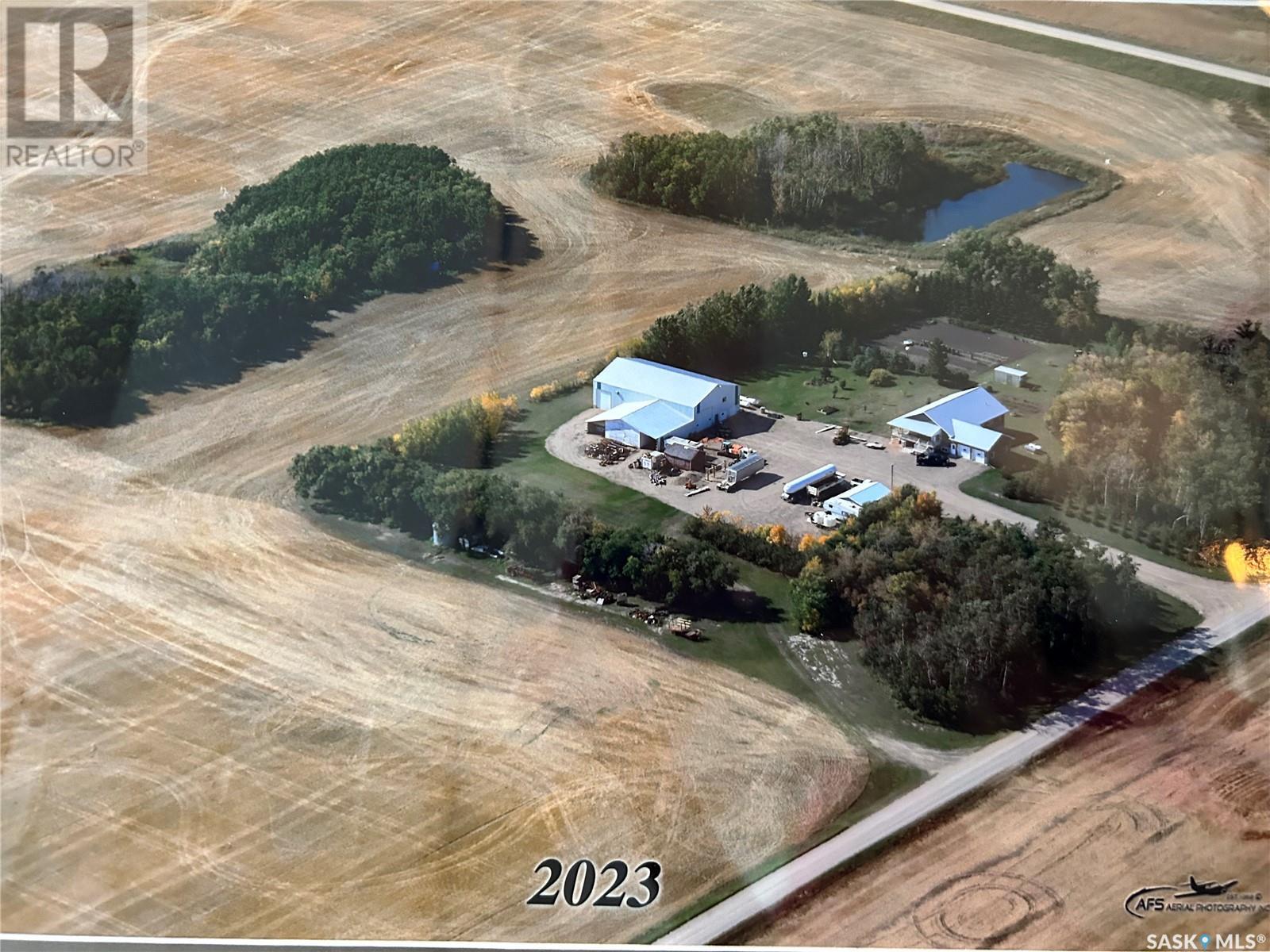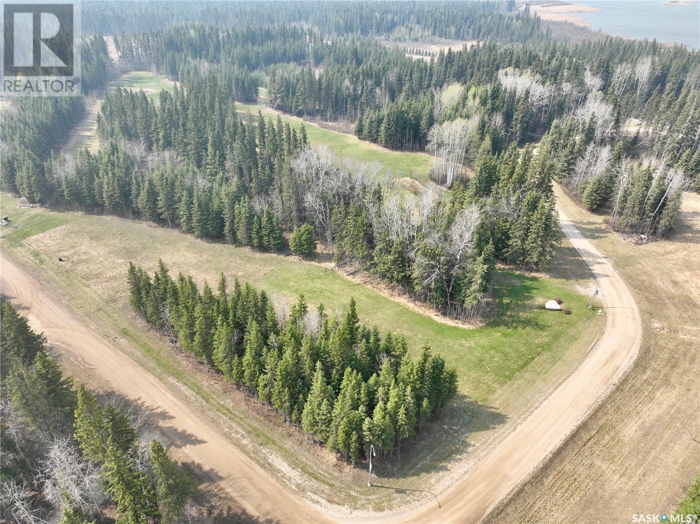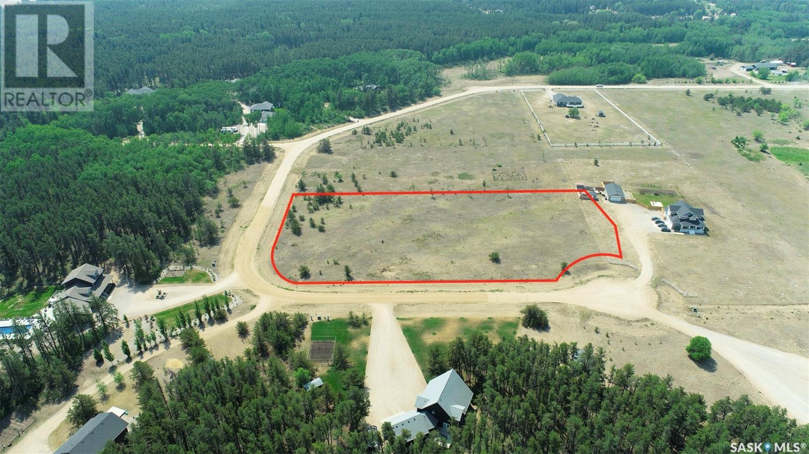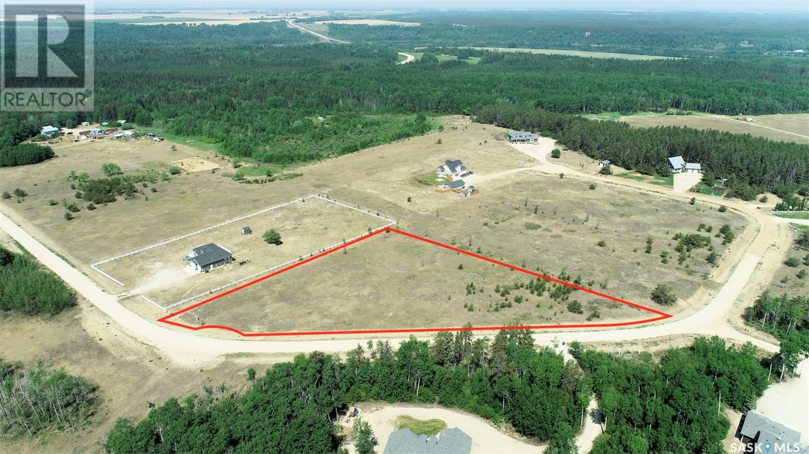Lorri Walters – Saskatoon REALTOR®
- Call or Text: (306) 221-3075
- Email: lorri@royallepage.ca
Description
Details
- Price:
- Type:
- Exterior:
- Garages:
- Bathrooms:
- Basement:
- Year Built:
- Style:
- Roof:
- Bedrooms:
- Frontage:
- Sq. Footage:
2535 2nd Avenue W
Prince Albert, Saskatchewan
Location, Location and Location! Incredible business opportunity in a prime location! This Car Wash is located in the busiest street of the city with a great exposure and was built with an excellent building specification. The incredibly well- built Car Wash sits on almost an acre commercial lot with 12,000 sq. ft building which presents with 14 spacious Wand Wash Bays, 1 Large Dog Wash, open concept Convenience store and 3 office bays on the second floor. This Car Wash is one of the luxuriously built and well equipped car washes in Western Canada. Numerous upgrades and building specifications are just amazing. The car wash area is built from Nuform Conform CF8i stay in place in concrete wall forming system panels, trusses are steel galvanized then epoxy coated, and all the duck work in wash is stainless steel, in-floor heating and steel frame construction. The car wash systems are jaw-dropping modernized and absolutely self-running system. The sales revenue is increasing every year and this Car Wash Business became "Go to Place" for the locals and visitors. This is just a perfect business for those who want to engage in Car Wash businesses. Please do not approach to the owners and to the staff unattended. All showings must be confirmed. (id:62517)
RE/MAX Bridge City Realty
50 622 Circle Drive E
Saskatoon, Saskatchewan
Turnkey Restaurant Opportunity! Step into ownership with this fully equipped commercial restaurant, operating successfully in a prime, high-traffic location. Situated in a spacious 1,800 sq ft leased space, this business features a welcoming dining area and a commercial kitchen outfitted with all essential equipment —ready for immediate operation. With a loyal customer base and strong growth potential, this is a fantastic opportunity for an owner-operator looking to take over a proven, established concept. Don’t miss out on this chance to make it your own! (id:62517)
RE/MAX Bridge City Realty
Lot 17 Block 10
Lake Lenore Rm No. 399, Saskatchewan
RV and park model lots available at Willow Point Resort, where you can enjoy the natural beauty and tranquility of lake living just minutes from St. Brieux. Whether you’re looking to build your own retreat (building restrictions apply) or simply enjoy the peaceful setting, Willow Point offers year-round road access and maintenance, power, phone and cell service, a private boat launch and marina, playground, basketball and pickleball courts, picnic area, and 6 km of quad/sled/hiking trails. Recreational opportunities abound, including fishing, golfing, motorsports, and more. Located just 5 km from the community of St. Brieux, and central to Melfort and Humboldt with Saskatoon only 1.5 hours away. Flexible financing available with minimal down payment and term options up to 10 years. Call today to learn more about this lot and other available options at Willow Point Resort! (id:62517)
Realty Executives Gateway Realty
107 22nd Street
Battleford, Saskatchewan
An opportunity to step into a turnkey business with years of its known location and history, Windsor Hotel in Battleford, SK; the bar with in-house service, off sale and 13 VTs and an enclosed outside patio. Seating with patio 146. All tables, chairs, furniture, coolers and bar equipment are included. The upper level has 12 rooms, some with kitchenettes. Financials are available. Selling as a package with the Windsor Hotel includes the Business in the 1st Ave Mall the Queen's Bar, seating 140, and the Hanabi Restaurant, seating 72, located at 101-23rd St., Battleford, SK. The Queen’s Bar provides in-house service and off-sale and has 6 VTs. At present, the Hanabi Restaurant provides a Japanese menu. All tables, chairs, coolers and bar and restaurant equipment are included. Financials are available. (id:62517)
RE/MAX Of The Battlefords
551 Willow Avenue
Porcupine Rm No. 395, Saskatchewan
Welcome to 551 Willow Ave in Carragana, SK! This well-designed 460 sq ft, four-season cabin offers year-round comfort including running water (hauled from Porcupine Plain water station included in the sale is the tote, hoses and pump) and sewer. Inside, you'll find essential appliances, including a propane cooktop, microwave, washer, dryer, refrigerator. All kitchen essentials—utensils, dishes, pots, and pans—are included. A tabletop propane BBQ is ready for use, with a separate tank or cabin hookup. The living room features a leather sofa and hide-a-bed. Oak cabinets offer plenty of storage space. Cabin is linoleum flooring from front to back for easy maintenance. Loads of natural light fills the space through excellent windows. The main bedroom offers a full/double bed with storage. The three-piece bathroom has a walk-in shower. Additional features include central vacuum, air conditioning, and a second bathroom with outside access, currently used for storage but easily convertible into another bedroom or two-piece bath. The property holds endless potential—consider a rooftop deck, expanded entrance deck, or additional structures to enhance your retreat. A 10x15 wired “Bunkie” is ready for development, perfect for extra sleeping space or storage. Utilities include two 500 lb propane tanks for heat, stove fuel, and hot water. Monthly power averages $25, annual taxes are $431, and winter propane costs around $300. The 100-amp electrical service allows expansion for a garage, shop, or future upgrades. Ideal for hunters and outdoor enthusiasts, this cabin sits near groomed trails for quadding and snowmobiling, surrounded by breathtaking scenery, ample wildlife, and pure serenity. Wild raspberries and asparagus grow around the lot. Located just 12 km from Porcupine Plain. This cabin is your perfect seasonal escape or full-time home! Call today to setup your appointment to view!! (id:62517)
Century 21 Proven Realty
101 25th Street
Battleford, Saskatchewan
Commercial lot with 16,980 sq ft that is on the corner of 25 St & 1st Ave in Battleford, SK. Build your design that meets your needs in a good location with a steady traffic flow for good exposure. (id:62517)
RE/MAX Of The Battlefords
1013 Broadway Avenue
Saskatoon, Saskatchewan
Great restaurant opportunity for any investor! Saffron is an established Persian dining experience located on Broadway Avenue, that gross revenue exceeds $500,000 annually. All equipment, inventory, branding, and goodwill is included. Three years remain on the lease take-over opportunity. This is the best restaurant available in Saskatoon! Call today for more information and/or to view. (id:62517)
Royal LePage Varsity
512 1st Street W
Shaunavon, Saskatchewan
Charming Heritage Home with Timeless Character Step into a beautifully preserved heritage home where original details and timeless character shine through. Thoughtfully updated over the years, this home has undergone numerous renovations to keep its charm alive while enhancing comfort and functionality. A welcoming front porch leads into a spacious living room filled with natural light, featuring original hardwood floors and abundant windows. Just off the living room, you'll find a cozy bedroom—perfect as a guest room, office, or reading nook. The formal dining room retains its classic elegance, complete with original sliding glass doors, and connects seamlessly to another generously sized bedroom. The kitchen offers efficient layout and function, complemented by a charming breakfast nook ideal for casual dining. The main-floor bathroom is a 4-piece suite, highlighted by a clawfoot tub and convenient dual access from both the kitchen and the bedroom. A dedicated laundry room is also located on the main floor for added ease. Upstairs, you'll discover three additional bedrooms and a spacious 2-piece bath, offering room for family, guests, or creative uses like a studio or home office. Close to downtown amenities and the School. The seller has adjusted the price to reflect the repairs needed, giving buyers the opportunity to make this home their own! (id:62517)
Access Real Estate Inc.
Ward Acreage
Leroy Rm No. 339, Saskatchewan
Prepare to be impressed! This picturesque acreage boasts a Custom Built WALK OUT style home that was built with attention to detail and is a sanctuary of comfort and style. It's covered wrap around deck offers breathtaking views of the prairie sunsets, mature flowering trees, and gorgeous manicured grounds. Adjacent to the home is the Commercial Shop ready for any business or hobby enthusiast, detached garage for all the toys, and extra storage throughout. The landscape is adorned with numerous fruit trees, adding both beauty and bounty to the surroundings. This beautiful home offers a sprawling home with low maintenance exterior (metal roof, Concrete board siding, metal trim). The double attached garage (24x28ft) offers tall ceilings, great lighting and in floor heat. As you enter the home you are greeted by this gourmet kitchen with Custom Maple Cabinetry, large island, many pull outs, and under counter lighting....a walk in pantry plus powder room are located just off the kitchen. Spacious dining area and living room in this open concept floor plan. The main floor offers a primary suite fitted with a 4pc ensuite, walk in closet and attached sunroom. Two more bedrooms (one with 2pc bath), full bath and separate laundry are located on this main level. The lower level opens a partially finished basement with 9ft ceilings and in floor heat throughout. Two bedrooms, bathroom, office, large family room with walk out double doors, plus a summer kitchen and cold storage. This home has absolutely everything and there are too many extras to mention! The Commercial Shop (50ft x 80ft main area with 18ft 6" ceiling height) boasts in floor heat, 200 amp power, bathroom and mezzanine with storage or living quarters.(shower, washer/dryer). The attached 40ft x 28ft area offers 12ft ceilings great for storage. Attached cold storage to this shop as well. There are too many extras to mention with this property. Detailed Info Sheet available. Must be seen to be appreciated! (id:62517)
Century 21 Fusion - Humboldt
49 Cranberry Court
Paddockwood Rm No. 520, Saskatchewan
Imagine stepping out your back door, grabbing your golf club, and practicing your swing anytime you like! This spacious corner lot offers that very opportunity, backing right onto the course. With 0.80 acres (158' x 220'), this semi-cleared lot features great drainage, is fully serviced, and has no time restrictions—giving you the freedom to build when you're ready. Residents also have exclusive access to a 3-hole golf course (free to use) and a clubhouse, perfect for family BBQs and gatherings This could be your #YourHappyPlace (id:62517)
Exp Realty
19 Burtman Drive S
Nipawin Rm No. 487, Saskatchewan
If you are looking to build your acreage in a prestigious area just outside of Nipawin, this might be an opportunity for you! This 3 acre lot is located at 19 Burtman Drive, and has irregular shape that is about 260 ft by 515 ft. GST is included in the price! Bring your blueprints, acreage life is awaiting you! (id:62517)
RE/MAX Blue Chip Realty
15 Burtman Drive S
Nipawin Rm No. 487, Saskatchewan
If you are looking to build your acreage in a prestigious area just outside of Nipawin, this might be an opportunity for you! This triangular shape 2.9 acre lot is located at 15 Burtman Drive with approximately 674.3 ft frontage. GST is included in the price! Bring your blueprints, acreage life is awaiting you! (id:62517)
RE/MAX Blue Chip Realty

