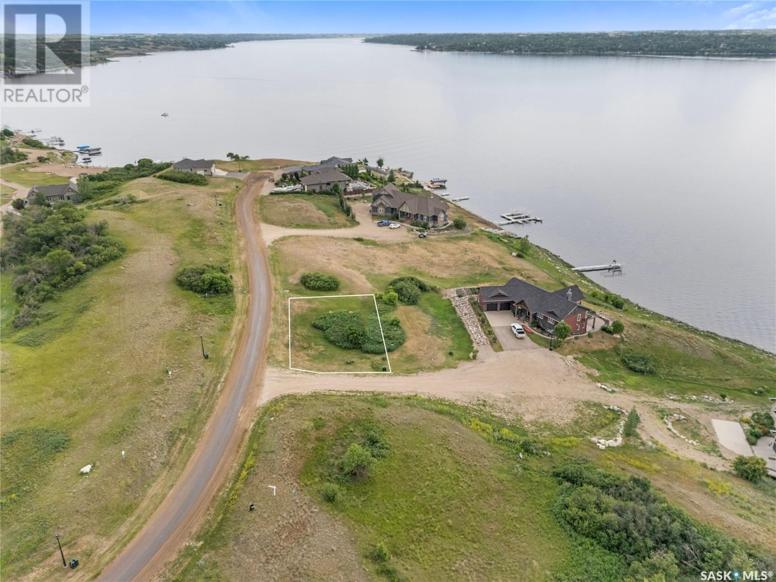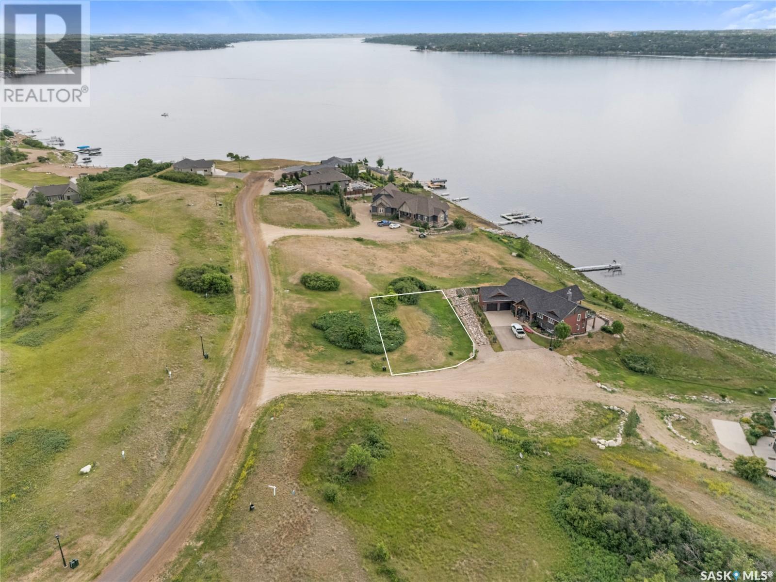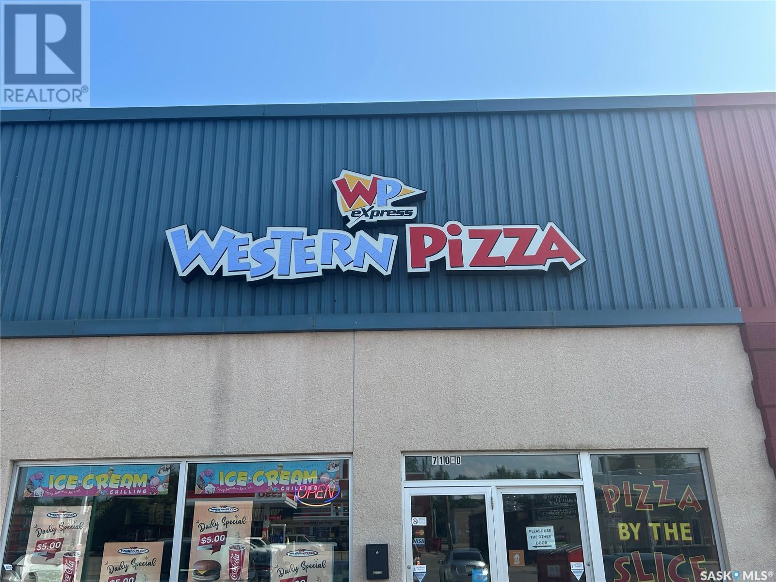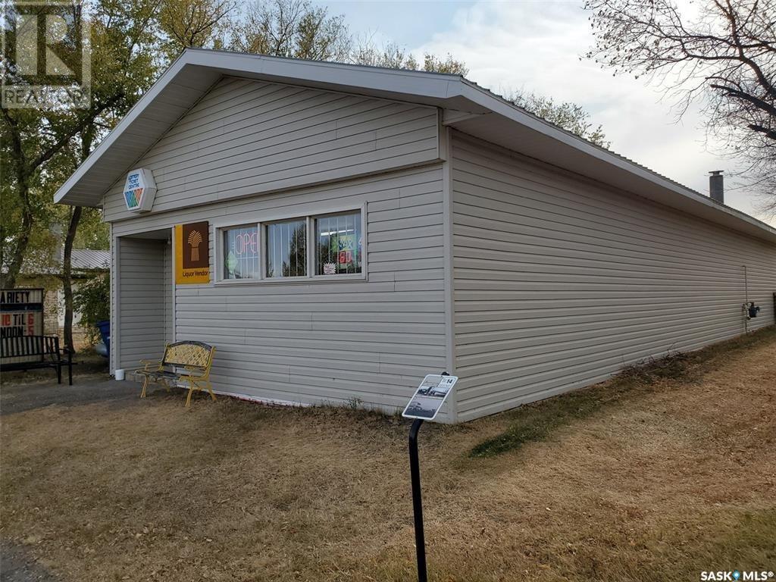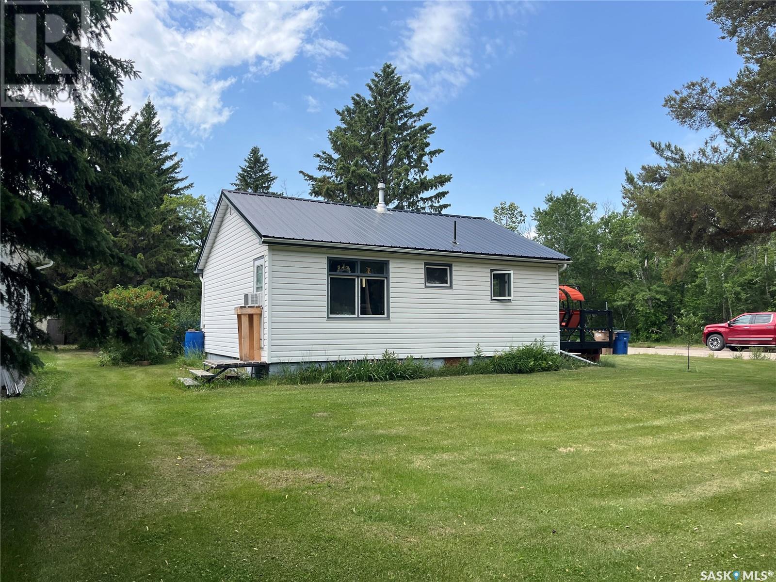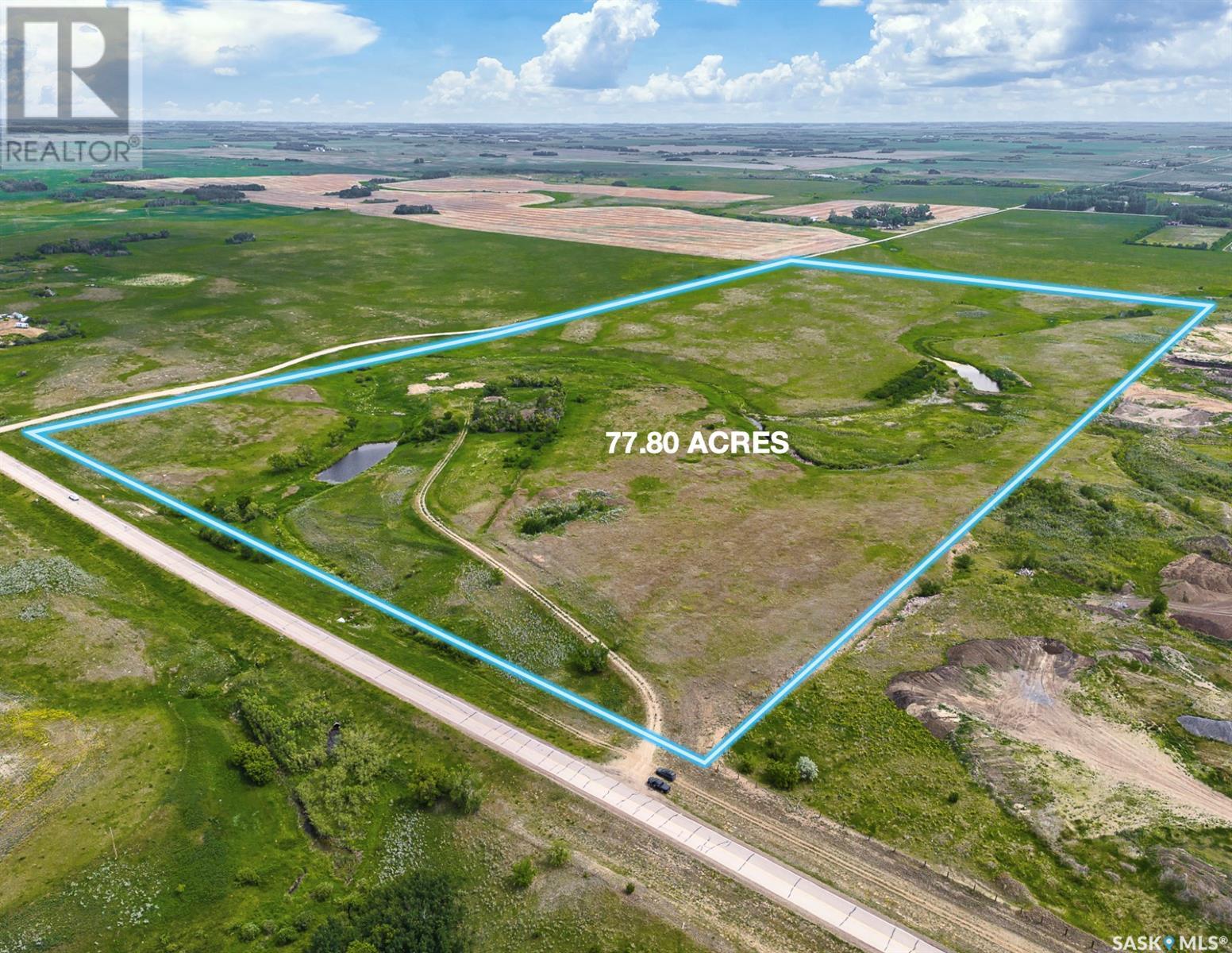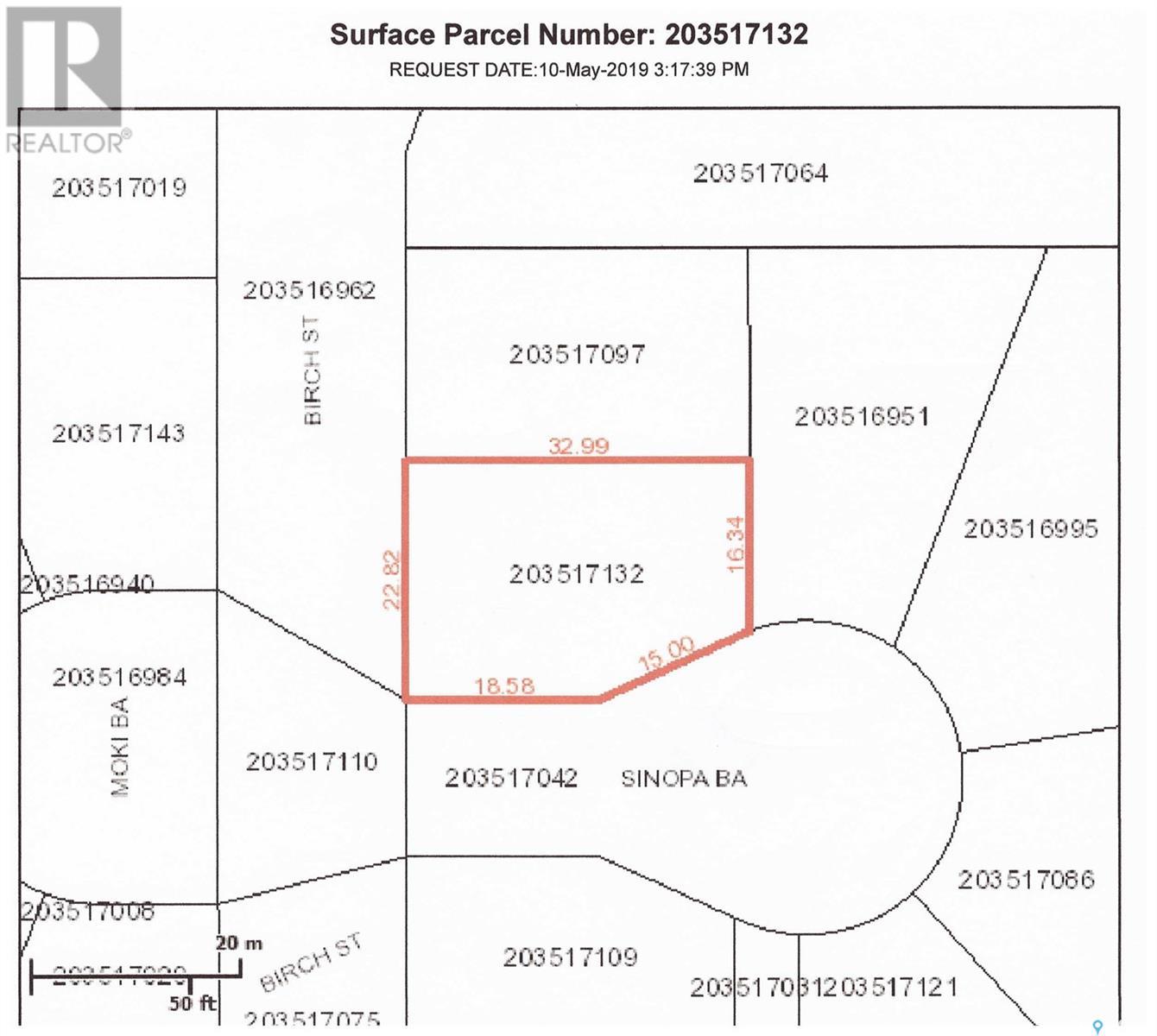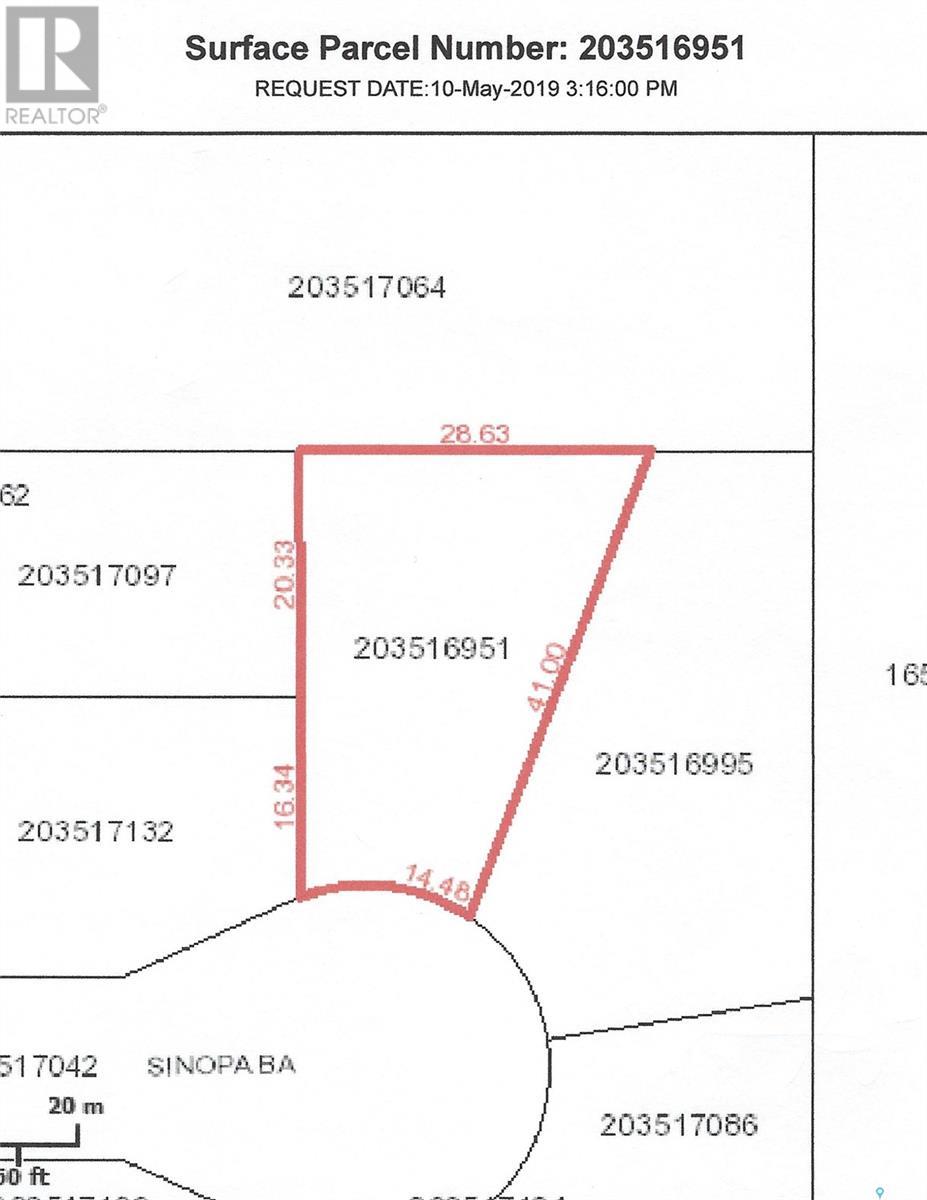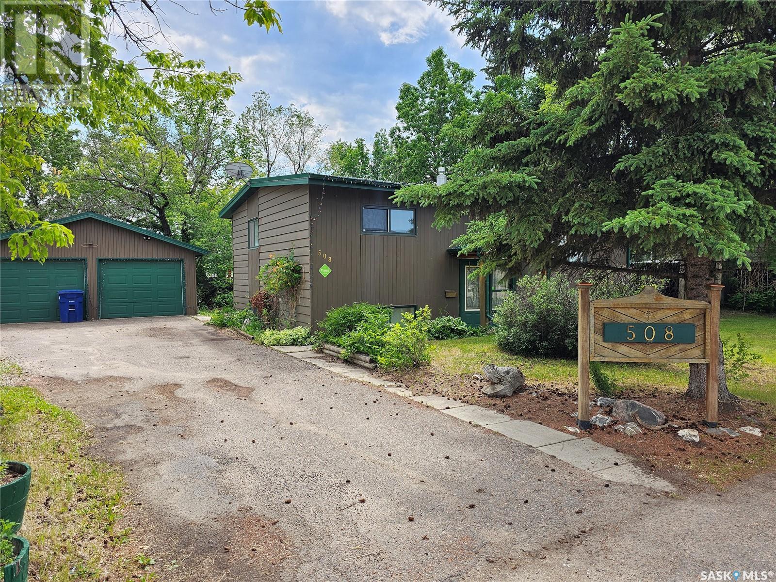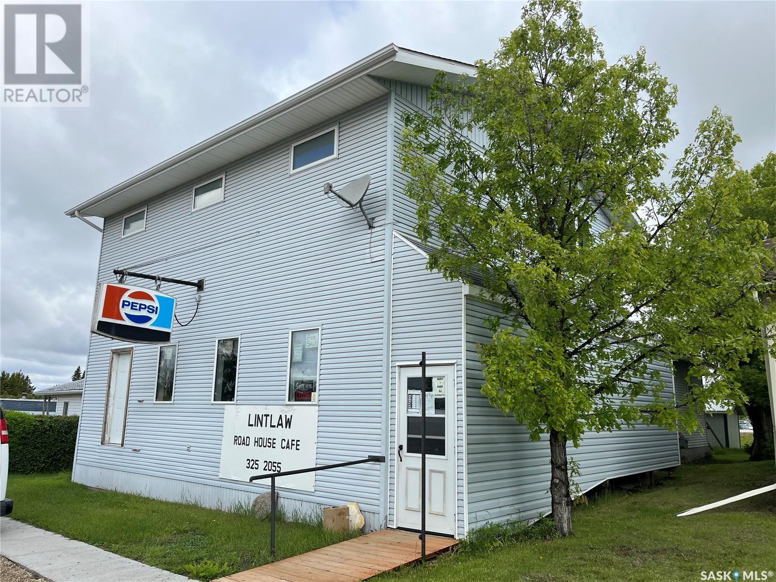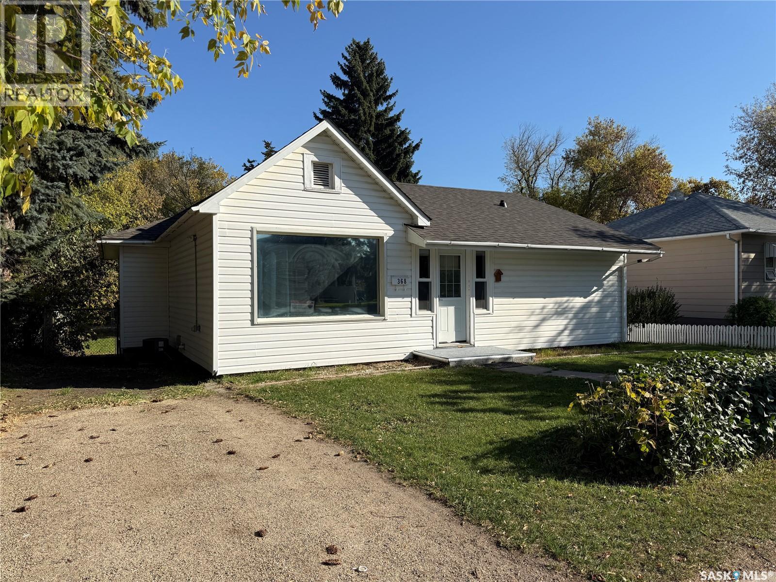Lorri Walters – Saskatoon REALTOR®
- Call or Text: (306) 221-3075
- Email: lorri@royallepage.ca
Description
Details
- Price:
- Type:
- Exterior:
- Garages:
- Bathrooms:
- Basement:
- Year Built:
- Style:
- Roof:
- Bedrooms:
- Frontage:
- Sq. Footage:
7 Kiiswa Bay
Mckillop Rm No. 220, Saskatchewan
Build your dream lake home in the community of Sun Dale! An incredible opportunity to own a vacant lake lot in the sought-after resort community of Sun Dale, just a quick 35-40 minute drive from Regina. This peaceful, well-maintained community offers the perfect blend of nature, comfort, and convenience. Enjoy lake views, access to a beautiful sandy beach, scenic walking trails, and a welcoming neighborhood atmosphere. Whether you're looking for a weekend retreat or a full-time escape, this lot is ready for your dream lake home. Sun Dale sets itself apart with modern infrastructure, including a state-of-the-art water treatment facility and a full sewer system - no need for individual septic tanks. Natural gas is also available at the property line, adding to the ease of building and living here. Residents can install boat lifts and docks (with some restrictions), making it easy to enjoy all the boating and water activities that lake life has to offer. Don’t miss this rare chance to invest in resort-style living, all with a guaranteed lake view! (id:62517)
Royal LePage Next Level
6 Kiiswa Bay
Mckillop Rm No. 220, Saskatchewan
Build your dream lake home in the community of Sun Dale! An incredible opportunity to own a vacant lake lot in the sought-after resort community of Sun Dale, just a quick 35-40 minute drive from Regina. This peaceful, well-maintained community offers the perfect blend of nature, comfort, and convenience. Enjoy lake views, access to a beautiful sandy beach, scenic walking trails, and a welcoming neighborhood atmosphere. Whether you're looking for a weekend retreat or a full-time escape, this lot is ready for your dream lake home. Sun Dale sets itself apart with modern infrastructure, including a state-of-the-art water treatment facility and a full sewer system - no need for individual septic tanks. Natural gas is also available at the property line, adding to the ease of building and living here. Residents can install boat lifts and docks (with some restrictions), making it easy to enjoy all the boating and water activities that lake life has to offer. Don’t miss this rare chance to invest in resort-style living, all with a guaranteed lake view! (id:62517)
Royal LePage Next Level
708 Main Street N
Moose Jaw, Saskatchewan
Great business in downtown Moose Jaw Well-established and with a long-standing, loyal customer base. Excellent food and brand recognition, featuring high-quality ingredients and solid franchise support. Has been in Moose Jaw for over 10 years and has had many updates with the equipment and seating. Come check it out and book a private viewing today (id:62517)
Boyes Group Realty Inc.
38 Edouard Beaupre Street
Willow Bunch, Saskatchewan
Are you looking for a great commercial building? Not only does this sale include a building equipped with all the shelving and counters needed for you to run a business - but it can also be purchased with a house down the street. Excellent opportunity to run your own business in a thriving small town. Willow Bunch offers several stores, a Credit Union, gas station, motel, bar with excellent food sales, beautiful golf course with clubhouse and camping, outdoor swimming pool, skating and curling rink to name a few. Nestled in a beautiful valley, you will really enjoy your time spent here. Reach out today to book your showing! (id:62517)
Royal LePage Next Level
237 2nd Street Nw
Wadena, Saskatchewan
237 2nd St W, Wadena is a nice 1 bedroom home with a large laundry/bathroom that was formerly a second bedroom. The home has some updated flooring, and more. Across from a bush/pasture land it offers some great views with wildlife activity. The home has a full basement, old garage used as a shed, wheelchair lift, and wrap around deck. The old bathroom is currently functioning as a pantry/storage. (id:62517)
RE/MAX Blue Chip Realty
115 Main Street
Limerick, Saskatchewan
Located in the Village of Limerick in a great location on Main Street. Come have a look at this turn-key business in the heart of Southern Saskatchewan! This Historic building has been consistently maintained and is ready for the next owners to grab the keys and start enjoying! The Restaurant is licenced for 100 patrons inside and has a special events room with patio access that can be reserved for special occasions. Patio is licensed for 49 people. The patio is also dog friendly. The full kitchen comes completely equipped with everything you need to start cooking. There is also buffet serving tables included in the special occasion room. Famous for its home cooked meals and tasty wings, people come from all around to enjoy the great food and friendly atmosphere! Currently fully supporting 3 VLT’s that have added a strong income to the bottom line. (Buyer’s will have to apply and qualify through Sask Liquor and Gaming). The liquor license includes an off-sale license, and the Restaurant is approved for family dining until 12:00 am daily. The Hotel features 10 regular rooms plus 2 executive rooms. There are also owner accommodations on both levels, so you have your choice on where you want to lay your head. There is an attached garage for vehicle parking as well as lots of extra shortage areas for all the business and personal needs. A very private patio is fully licensed as well to provide a perfect outdoor experience. Financial information will be provided to qualified buyers. All measurements are obtained from SAMA and will need to be verified by interested parties. (id:62517)
Century 21 Insight Realty Ltd.
Pilot Butte North Land
Edenwold Rm No. 158, Saskatchewan
Discover 78 acres of prime land just north of Pilot Butte, conveniently located near Regina, Tor and Murray Golf Course. Fully fenced and accessible via paved roads, ensuring easy and clean access. This versatile property presents a fantastic development opportunity for commercial, industrial, or residential projects. The beautiful landscape features varied terrain and is enhanced by the tranquil Boggy Creek running through the property, offering both scenic beauty and potential for innovative development. Electrical and natural gas infrastructure already coming into the site(currently shut off). For added value, the seller can provide Phase 1 Environmental Report, safe building elevation report, development buffer plan as well as topographical survey. Property is currently rented for horse pasture. Do not enter site without appointment. (id:62517)
RE/MAX Crown Real Estate
10 Sinopa Bay
Kenosee Lake, Saskatchewan
TITLED LOTS in KENOSEE LAKE'S NEW SUBDIVISION DIRECTLY LOCATED UP FROM THE LAKE FRONT. This is a corner Lot - 0.17 Acres located on the north side of Sinopa Bay with a lake view. SERVICED with Power to Dwelling; GAS, WATER, & GREY WATER SEWER Line to front of Lot. (id:62517)
Red Roof Realty Inc.
8 Sinopa Bay
Kenosee Lake, Saskatchewan
TITLED LOTS AT KENOSEE LAKE'S NEW SUBDIVISION DIRECTLY LOCATED UP FROM THE LAKE FRONT. Located on the north side of Sinopa Bay with the back of the lot allowing a view of the lake. SERVICED with Power to Dwelling; GAS, WATER, & GREY WATER SEWER LINE to front of lot. (id:62517)
Red Roof Realty Inc.
508 5th Avenue W
Meadow Lake, Saskatchewan
Great location! Sitting directly across the street from Gateway Middle School, and blocks away from Jubilee Elementary and Carpenter High School, this property is ideally located for families or working professionals. This 5 bedroom, 2-bathroom home has seen a few updates over the years including window on the main level in 2020, exterior paint in 2020, and hot water tank in 2020. You will appreciate the natural light in the kitchen and living room, natural gas fireplace, and hickory kitchen cabinets. The property itself measures 100ft by 100ft and contains mature trees, a large 14’x16’ deck, double detached garage and RV parking. For your personal tour of this property, call your preferred realtor today! (id:62517)
RE/MAX Of The Battlefords - Meadow Lake
108 1st Avenue W
Lintlaw, Saskatchewan
This listing has options, options, options. It is currently ran as a restaurant with Liquor license for dine in and Offsale. Backing highway 49 in the town of Lintlaw this property is right in the middle of hunting, snowmobile, fishing, and recreation country and this property offers a great commercial opportunity. This 1941 build was added onto in 1996 with the restaurant seating area, the two public bathrooms and the entire living quarters on second floor. The property has a entrance for the second floor and could easily be converted into a rental space if the owner doesn't to occupy it. The restaurant has wheelchair access. The kitchen included gas broiler, 4 top burners, flat top grill, ovens, pizza oven, deep fryer, commercial toaster, prep table with refrigeration, and commercial dishwasher unit. The property also has freezers, and more you can offer on. Living quarters includes a large living room with a kitchen area, 3 bedrooms, and 4-piece bathroom. The main floor offers the restaurant public area, 2 public washrooms, 1 staff washroom with laundry hook ups, storage areas, furnace room (for second floor), and office. The property features a nice back yard and good sized deck. Don't want a business? The sellers would consider selling as a building only and removing or auctioning off the commercial equipment and fixtures. This could make a great large home with huge kitchen, and living room on main floor three bedrooms up and office could be converted to a main floor bedroom. (id:62517)
RE/MAX Blue Chip Realty
368 3rd Avenue E
Melville, Saskatchewan
Attention investors and first-time buyers.....check out my new shingles updated a few short weeks ago! The tenant has moved out and the home is ready and waiting for new owners! Whether you're looking to expand your rental portfolio or take that exciting step into homeownership, 368 3rd Ave E in Melville, SK offers great potential and solid value. This 931 sq ft bungalow—originally built in 1920 with an addition in 1950—features a practical layout with room to grow. The main floor includes two spacious bedrooms (one with a full wall of built-in storage), a 4-piece bathroom, a welcoming entryway, and a comfortable living room. The kitchen provides plenty of cabinetry and counter space, while the separate dining area opens onto a deck—ideal for enjoying morning coffee or summer BBQs. The finished basement adds a cozy family room, laundry hookups, and generous storage space. Outside, you’ll find a fully fenced yard with a garden shed and room to plant your own garden. There’s also additional parking off the alley. Included with the home are central air conditioning and a natural gas BBQ hookup, adding comfort and convenience. Appliances such as the fridge, stove, built-in dishwasher, washer, and dryer are all part of the package—making move-in or tenant turnover that much easier. Whether you're building equity or adding to your portfolio, this property is a smart place to start. (id:62517)
RE/MAX Blue Chip Realty

