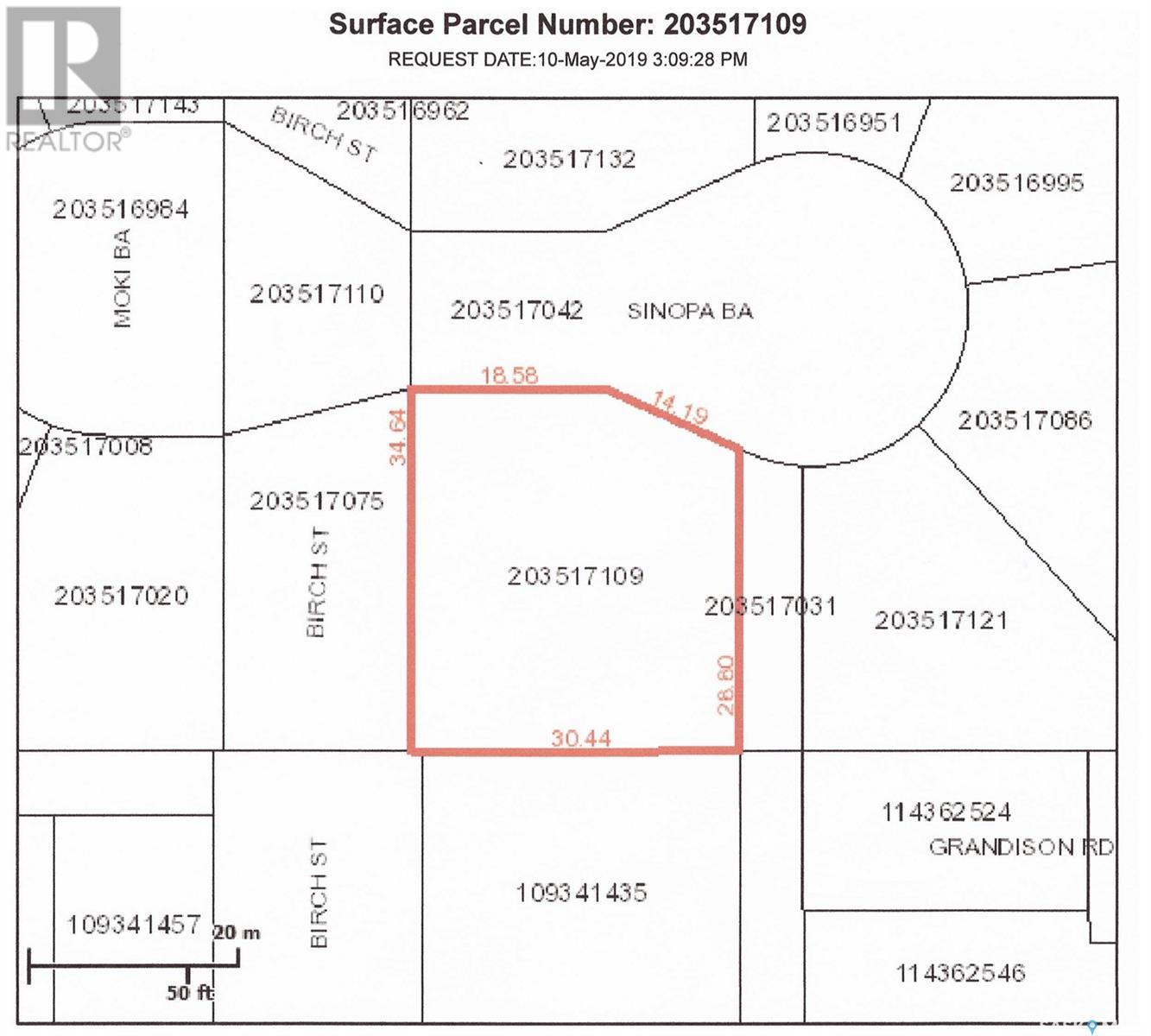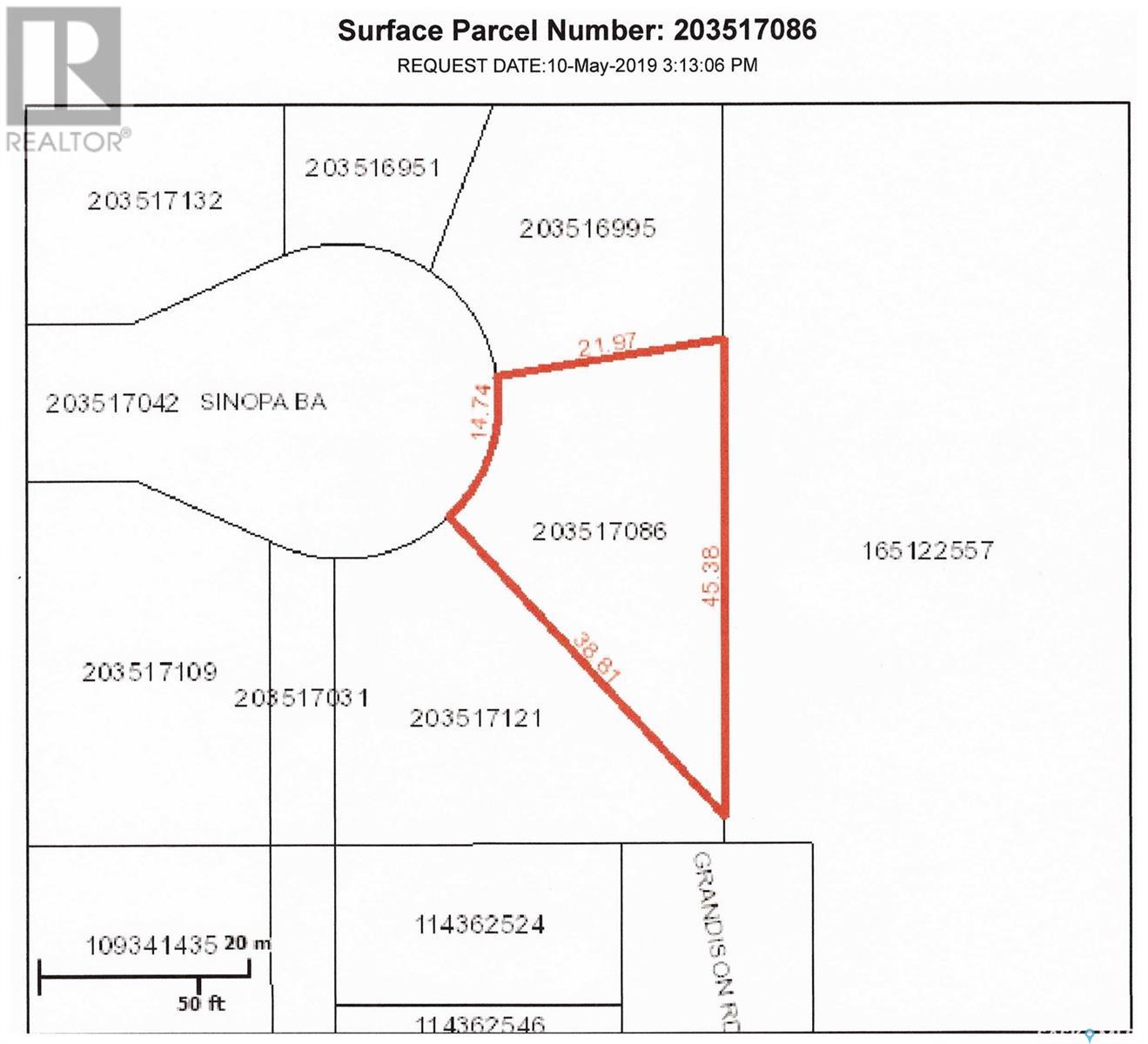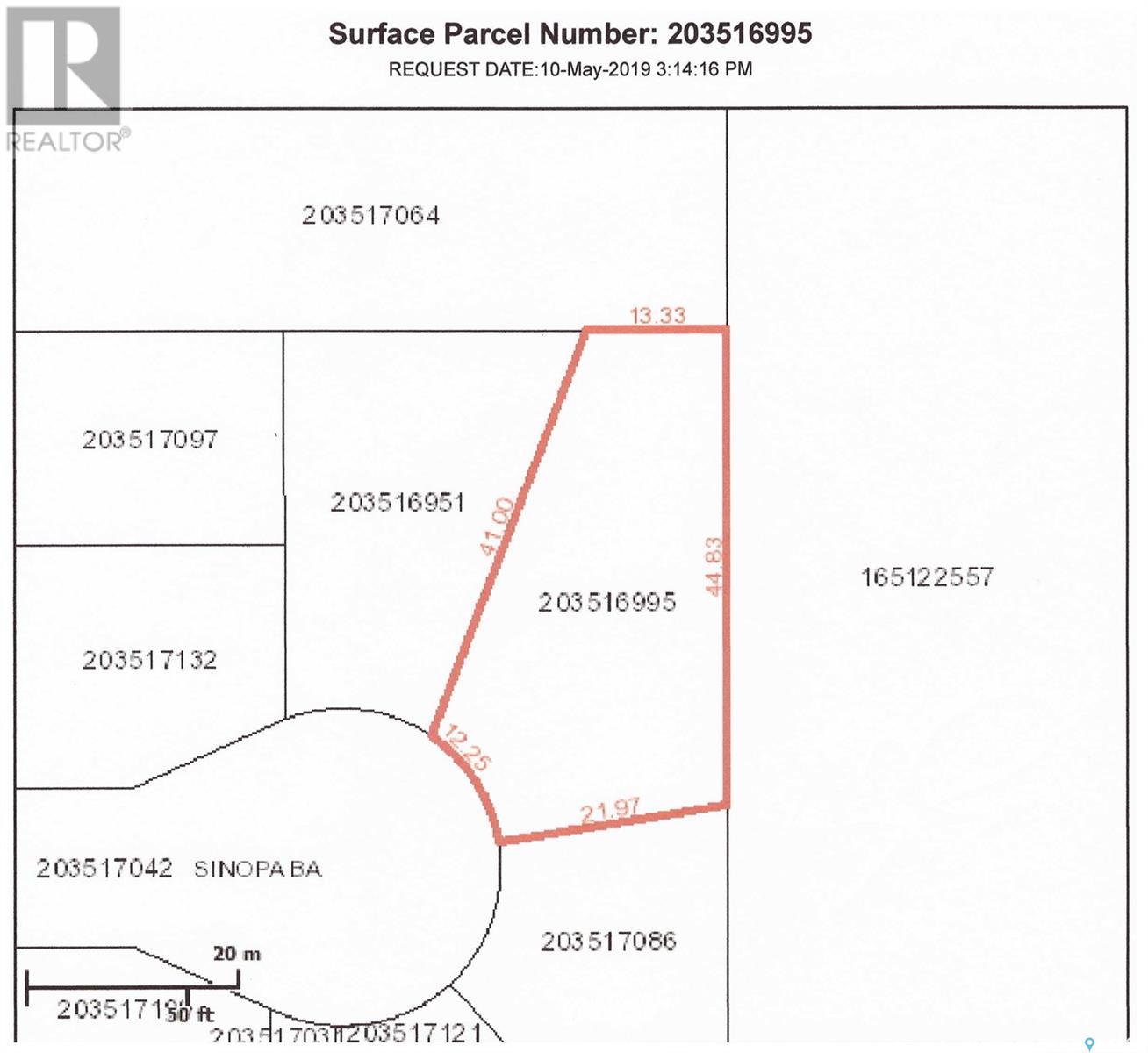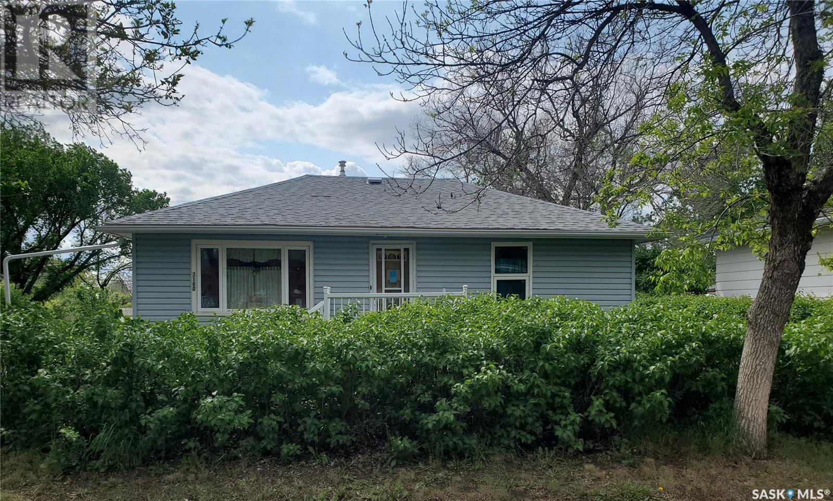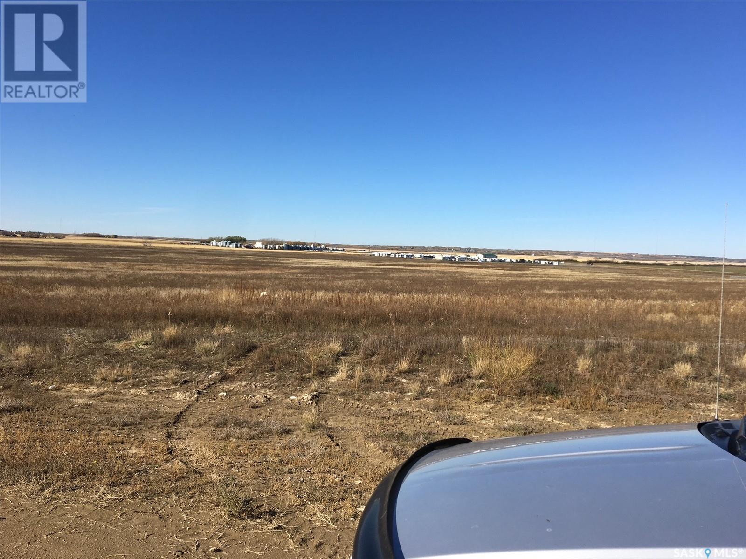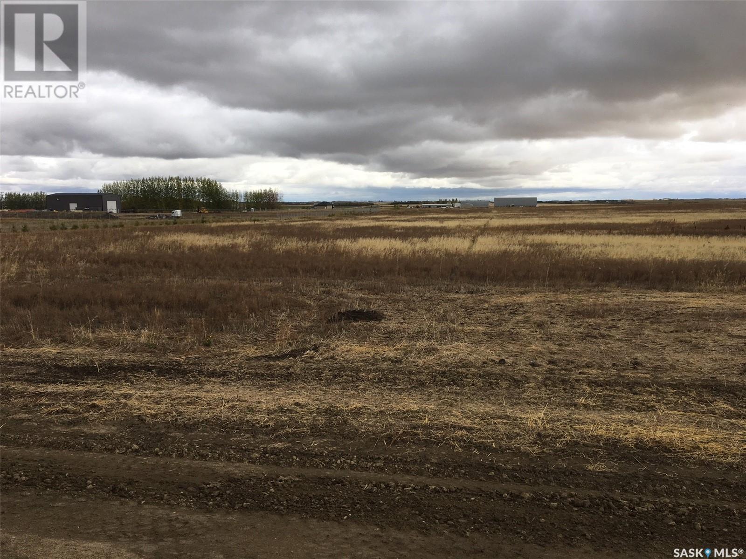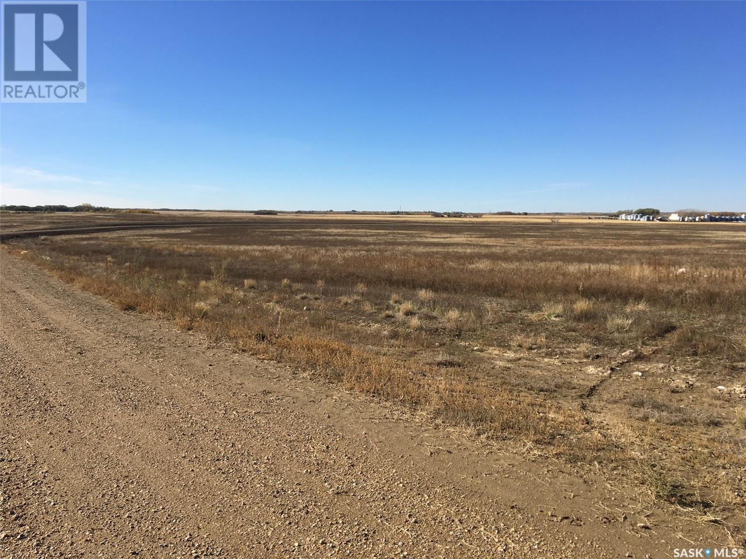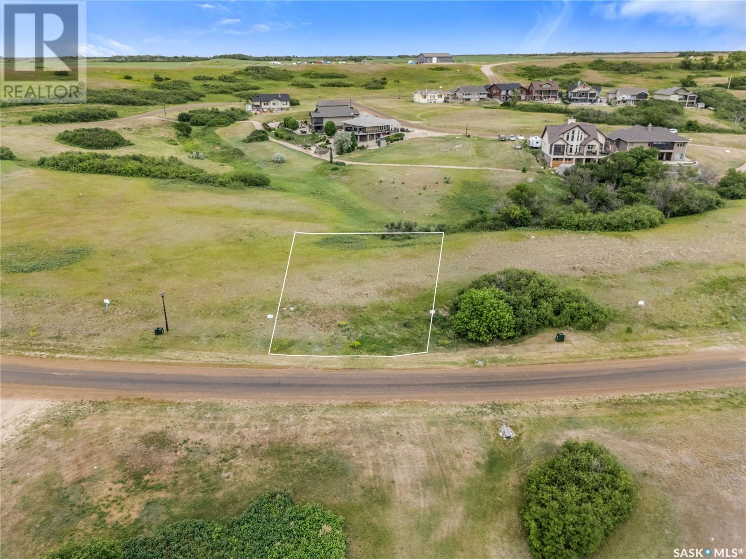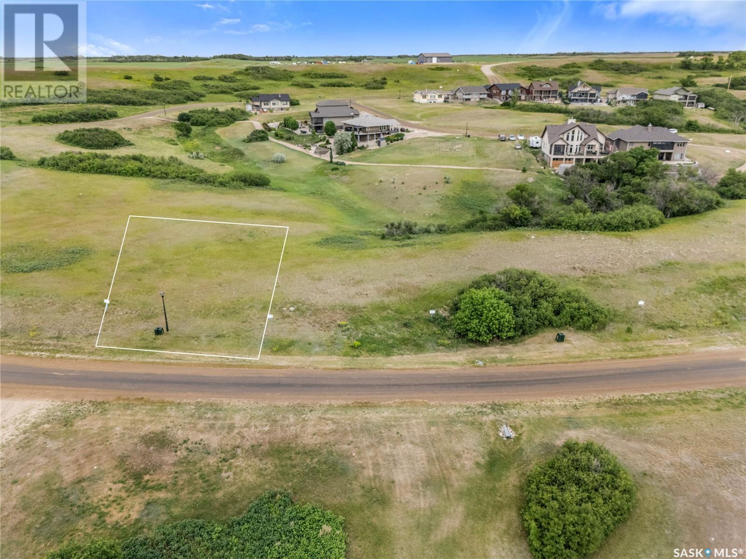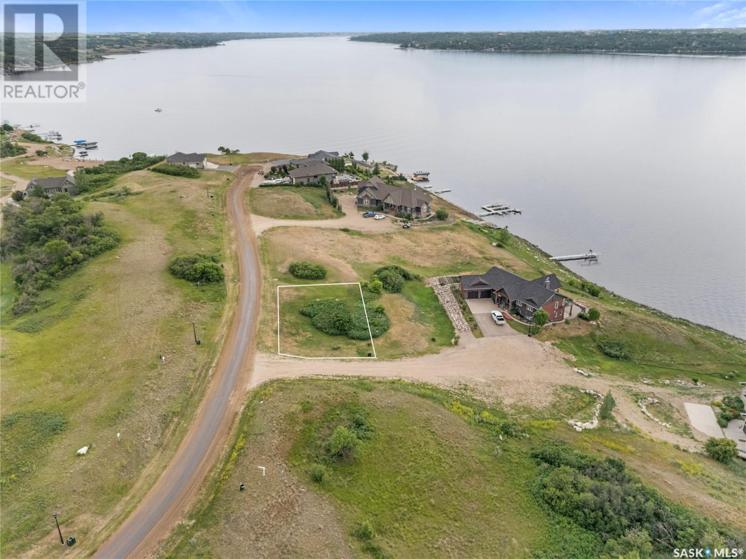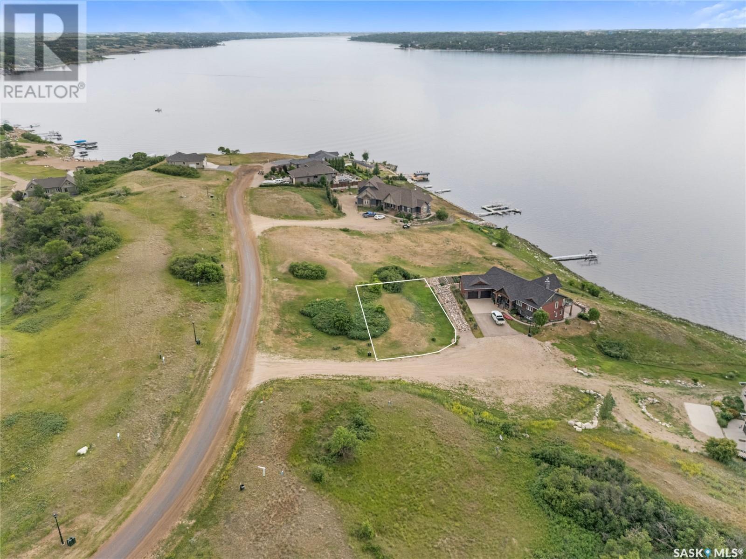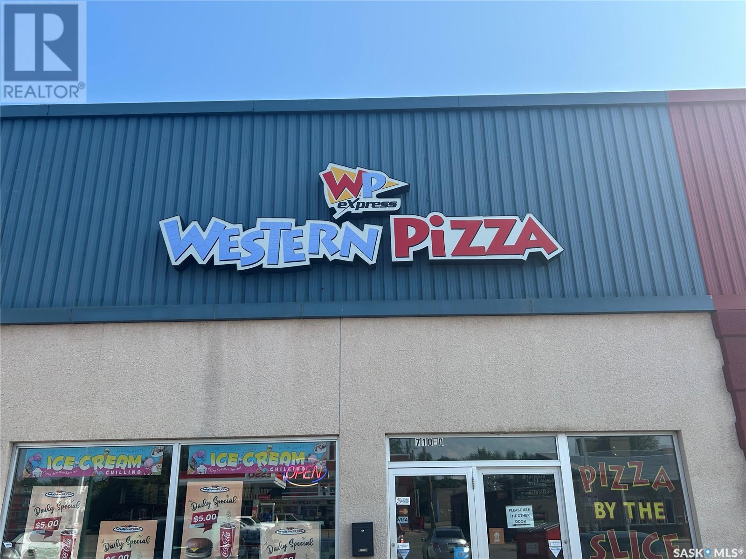Lorri Walters – Saskatoon REALTOR®
- Call or Text: (306) 221-3075
- Email: lorri@royallepage.ca
Description
Details
- Price:
- Type:
- Exterior:
- Garages:
- Bathrooms:
- Basement:
- Year Built:
- Style:
- Roof:
- Bedrooms:
- Frontage:
- Sq. Footage:
1 Sinopa Bay
Kenosee Lake, Saskatchewan
PRIME LOT IN THE NEW KENOSEE LAKE SUBDIVISION - Large .26 Acre Lot on the Corner of Sinopa Bay and Birch Street. This Lot has access on three sides with an back alley running along the East Side of this Lot. Direct LAKE VIEWS on this flat lot as Birch Street runs right up from the Lake Front. The property suites a good sized dwelling with plenty of room for yard development or an additional outbuilding. SERVICED with Power to Dwelling; GAS, WATER, & GREY WATER SEWER Line to front of lot. (id:62517)
Red Roof Realty Inc.
5 Sinopa Bay
Kenosee Lake, Saskatchewan
PARK VIEW LOT IN THE NEW KENOSEE SUBDIVISION - 0.18 ACRES on the east side of Sinopa Bay with back of the lot facing treed park space. SERVICED with POWER to Dwelling; GAS, WATER, & GREY WAYTER SEWER Line to front of lot. (id:62517)
Red Roof Realty Inc.
6 Sinopa Bay
Kenosee Lake, Saskatchewan
PARK VIEW AND PARTIAL LAKE VIEW - 0.25 ACRE LOT IN NEW KENOSEE LAKE SUBDIVISION - TITLED LOT on east side of Sinopa Bay with back of lot facing treed park space and back of lot sloped up giving a partial lake view. SERVICED with POWER to Dwelling; GAS, WATER, & GREY WATER SEWER Line to front of lot. (id:62517)
Red Roof Realty Inc.
3160 Rutland Avenue
Gull Lake, Saskatchewan
Discover the charm of small-town living with this delightful 2-bedroom, 1-bathroom home located in the welcoming community of Gull Lake, SK. Boasting 910 square feet of well-maintained living space, this cozy abode is perfect for first-time homebuyers, small families, or those looking to downsize without sacrificing comfort. This home is nestled on an expansive 75' by 125' lot, offering plenty of space for outdoor activities, gardening, or potential expansion. The property includes a 24' by 24' double car garage, providing ample room for your vehicles and additional storage, along with plenty of parking space for guests. The interior of the home has been lovingly cared for, ensuring a move-in-ready condition for the next lucky owner. The sale includes all appliances, making your transition smooth and hassle-free. Additionally, the water heater was replaced in 2020, offering peace of mind and efficiency. If desired, the current furniture can also be included, allowing you to settle in effortlessly. Gull Lake is known for its strong sense of community and peaceful rural charm. Residents enjoy local amenities, parks, and the beautiful natural surroundings that make this town a delightful place to call home. Don't miss the opportunity to own this charming home, blending comfort and practicality in an idyllic setting. (id:62517)
RE/MAX Of Swift Current
Lot 5 Phase 3 Waschuk Park
Blucher Rm No. 343, Saskatchewan
5.56 acres of Commercial Zoned Land with city water, gas and electrical to front of lot provided by Green Hills Developments as agreed to in the Developers Service Agreement with the RM of Blucher. Buyer to pay GST on purchase price. Buyer is responsible for the road approach and septic system and RM Service Agreement Fee. List of permitted uses and site plan in supplement to listing. (id:62517)
RE/MAX Bridge City Realty
Lot 7 Phase 3 Waschuk Park
Blucher Rm No. 343, Saskatchewan
5.56 acres of Commercial Zoned Land with city water, gas and electrical to front of lot provided by Green Hills Developments as agreed to in the Developers Service Agreement with the RM of Blucher. Water line , Gas line and 3Phase Power Line are installed to the property line. Buyer to pay GST on purchase price. Buyer is responsible for the road approach and septic system. Contact Listing agent for list of permitted uses. (id:62517)
RE/MAX Bridge City Realty
Lot 6 Phase 3 Waschuk Park
Blucher Rm No. 343, Saskatchewan
5.56 acres of Commercial Zoned Land with city water, gas and electrical to front of lot provided by Green Hills Developments as agreed to in the Developers Service Agreement with the RM of Blucher. Water line , Gas Line and 3Phase Power Line are installed to the property line. Buyer to pay GST on purchase price. Buyer is responsible for the road approach and septic system. Contact Listing agent for list of permitted uses. (id:62517)
RE/MAX Bridge City Realty
18 Kiiswa Ridge
Mckillop Rm No. 220, Saskatchewan
Build your dream lake home in the community of Sun Dale! An incredible opportunity to own a vacant lake lot in the sought-after resort community of Sun Dale, just a quick 35-40 minute drive from Regina. This peaceful, well-maintained community offers the perfect blend of nature, comfort, and convenience. Enjoy lake views, access to a beautiful sandy beach, scenic walking trails, and a welcoming neighborhood atmosphere. Whether you're looking for a weekend retreat or a full-time escape, this lot is ready for your dream lake home. Sun Dale sets itself apart with modern infrastructure, including a state-of-the-art water treatment facility and a full sewer system - no need for individual septic tanks. Natural gas is also available at the property line, adding to the ease of building and living here. Residents can install boat lifts and docks (with some restrictions), making it easy to enjoy all the boating and water activities that lake life has to offer. Don’t miss this rare chance to invest in resort-style living, all with a guaranteed lake view! (id:62517)
Royal LePage Next Level
16 Kiiswa Ridge
Mckillop Rm No. 220, Saskatchewan
Build your dream lake home in the community of Sun Dale! An incredible opportunity to own a vacant lake lot in the sought-after resort community of Sun Dale, just a quick 35-40 minute drive from Regina. This peaceful, well-maintained community offers the perfect blend of nature, comfort, and convenience. Enjoy lake views, access to a beautiful sandy beach, scenic walking trails, and a welcoming neighborhood atmosphere. Whether you're looking for a weekend retreat or a full-time escape, this lot is ready for your dream lake home. Sun Dale sets itself apart with modern infrastructure, including a state-of-the-art water treatment facility and a full sewer system - no need for individual septic tanks. Natural gas is also available at the property line, adding to the ease of building and living here. Residents can install boat lifts and docks (with some restrictions), making it easy to enjoy all the boating and water activities that lake life has to offer. Don’t miss this rare chance to invest in resort-style living, all with a guaranteed lake view! (id:62517)
Royal LePage Next Level
7 Kiiswa Bay
Mckillop Rm No. 220, Saskatchewan
Build your dream lake home in the community of Sun Dale! An incredible opportunity to own a vacant lake lot in the sought-after resort community of Sun Dale, just a quick 35-40 minute drive from Regina. This peaceful, well-maintained community offers the perfect blend of nature, comfort, and convenience. Enjoy lake views, access to a beautiful sandy beach, scenic walking trails, and a welcoming neighborhood atmosphere. Whether you're looking for a weekend retreat or a full-time escape, this lot is ready for your dream lake home. Sun Dale sets itself apart with modern infrastructure, including a state-of-the-art water treatment facility and a full sewer system - no need for individual septic tanks. Natural gas is also available at the property line, adding to the ease of building and living here. Residents can install boat lifts and docks (with some restrictions), making it easy to enjoy all the boating and water activities that lake life has to offer. Don’t miss this rare chance to invest in resort-style living, all with a guaranteed lake view! (id:62517)
Royal LePage Next Level
6 Kiiswa Bay
Mckillop Rm No. 220, Saskatchewan
Build your dream lake home in the community of Sun Dale! An incredible opportunity to own a vacant lake lot in the sought-after resort community of Sun Dale, just a quick 35-40 minute drive from Regina. This peaceful, well-maintained community offers the perfect blend of nature, comfort, and convenience. Enjoy lake views, access to a beautiful sandy beach, scenic walking trails, and a welcoming neighborhood atmosphere. Whether you're looking for a weekend retreat or a full-time escape, this lot is ready for your dream lake home. Sun Dale sets itself apart with modern infrastructure, including a state-of-the-art water treatment facility and a full sewer system - no need for individual septic tanks. Natural gas is also available at the property line, adding to the ease of building and living here. Residents can install boat lifts and docks (with some restrictions), making it easy to enjoy all the boating and water activities that lake life has to offer. Don’t miss this rare chance to invest in resort-style living, all with a guaranteed lake view! (id:62517)
Royal LePage Next Level
708 Main Street N
Moose Jaw, Saskatchewan
Great business in downtown Moose Jaw Well-established and with a long-standing, loyal customer base. Excellent food and brand recognition, featuring high-quality ingredients and solid franchise support. Has been in Moose Jaw for over 10 years and has had many updates with the equipment and seating. Come check it out and book a private viewing today (id:62517)
Boyes Group Realty Inc.

