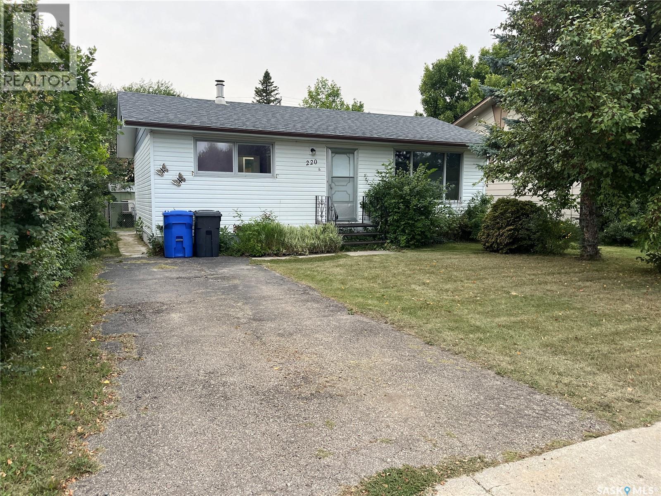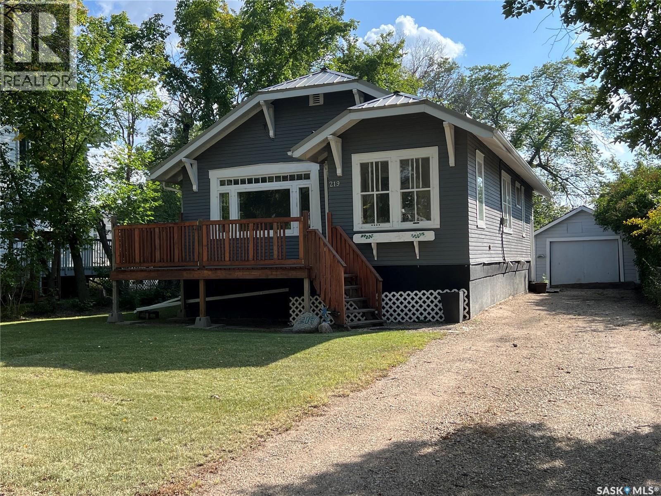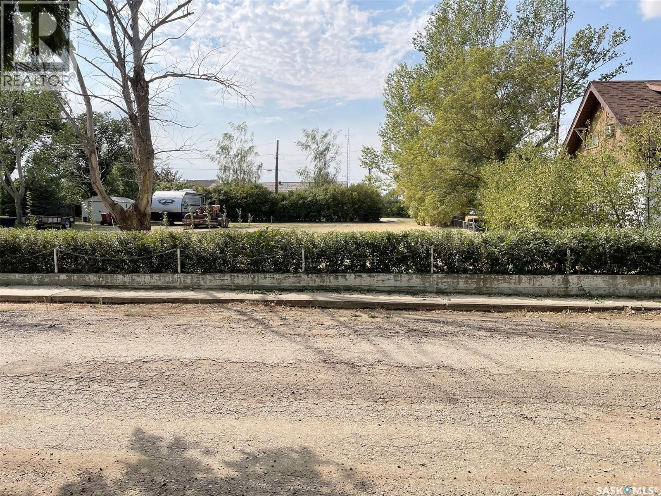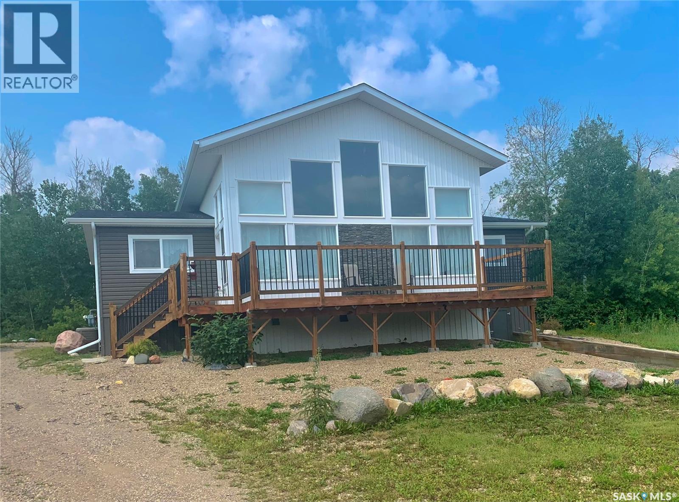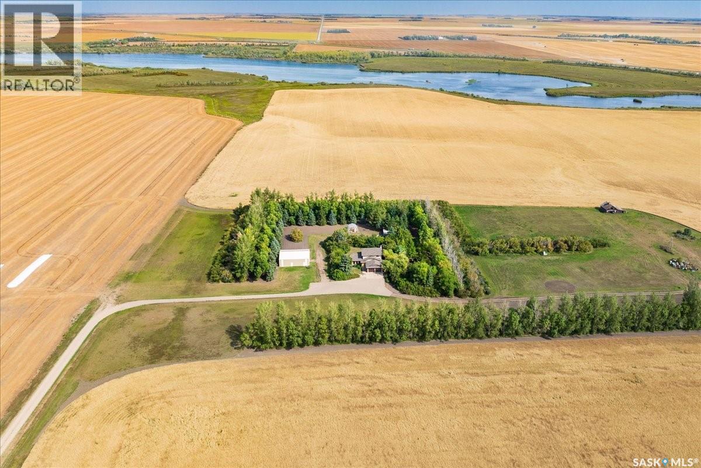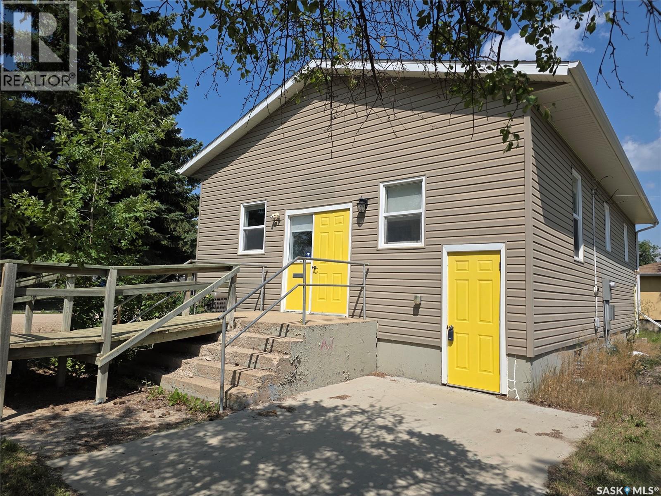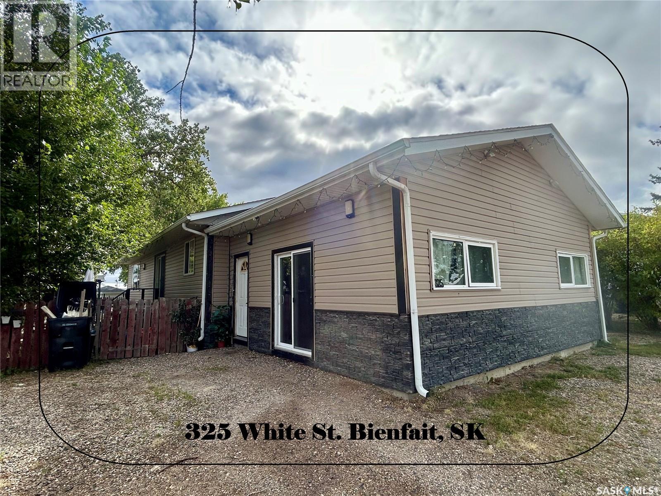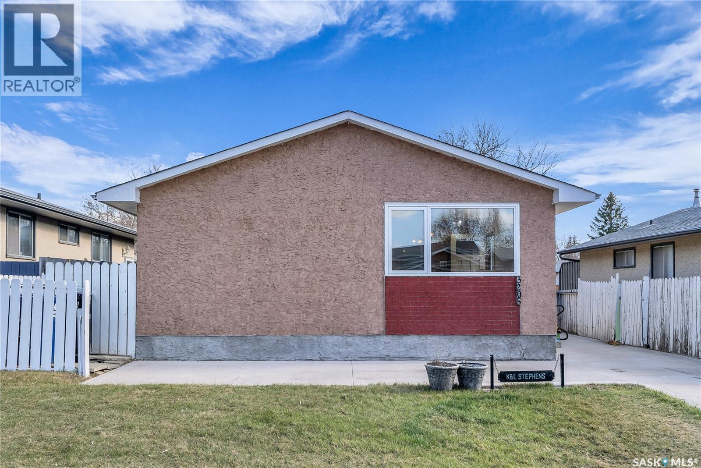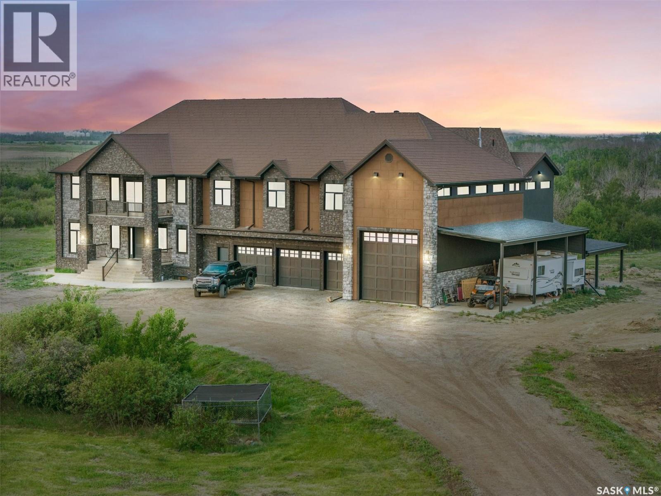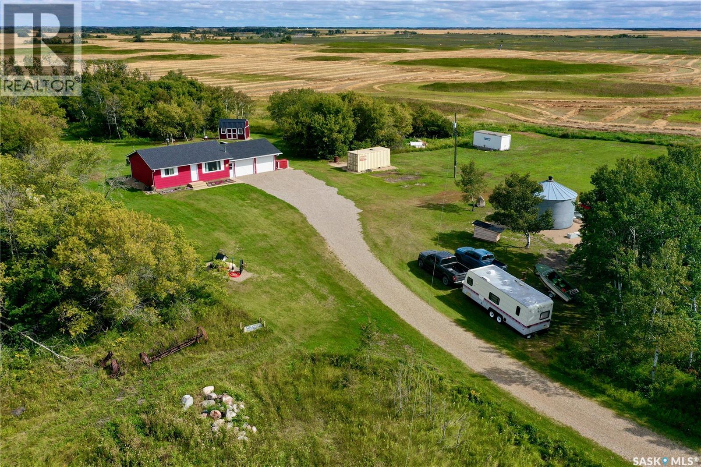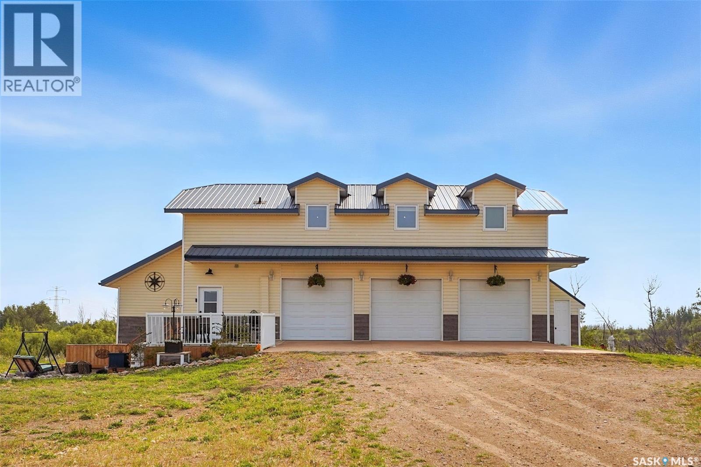Lorri Walters – Saskatoon REALTOR®
- Call or Text: (306) 221-3075
- Email: lorri@royallepage.ca
Description
Details
- Price:
- Type:
- Exterior:
- Garages:
- Bathrooms:
- Basement:
- Year Built:
- Style:
- Roof:
- Bedrooms:
- Frontage:
- Sq. Footage:
220 Knobel Street
Foam Lake, Saskatchewan
Welcome to 220 Nobel Street in Foam Lake, a clean and well-maintained two-bedroom, one-and-a-half-bathroom bungalow that’s priced to sell. This home features newer laminate flooring, newer fiberglass shingles, and a developed basement complete with a den, large laundry room, utility room, and plenty of storage. A newer water heater adds to the many recent updates, making this property move-in ready. Outside, you’ll find a fenced yard with a beautifully manicured lawn, mature trees, and a paved front driveway for convenient access. Located in a thriving, family-oriented community just minutes from lakes and outdoor recreation, this home offers excellent value and a wonderful place to call home. (id:62517)
Century 21 Fusion
219 Macleod Avenue E
Melfort, Saskatchewan
Great location for this charming starter home. There is approx. 906 sq ft on the main level including the front porch. Metal roof and additional roof supports done in 2021. The older home was lifted in 1993 and new basement was built with approx. 864 sq ft. The electrical service breaker box was installed at that time, there is a sump pump on the west, north side of basement. A single room was framed in approx. 11'x11' and used for a bedroom/storage but otherwise basement is unfinished. The furnace was new in about 2007, and water heater in approx 2017. There are two bedrooms on the main floor, a bathroom (may need some repair), kitchen area, dining room and a front living room area. The heated front porch can be utilized for mud room, office or additional space. Shed is used for storage. Most flooring is a hardwood, generally, but in some areas may need attention. If you like an affordable home in a great location, and has an opportunity for you to add your own finishing touches...check this one out! (id:62517)
Royal LePage Hodgins Realty
208 2nd Street W
Lafleche, Saskatchewan
Vacant lot situated in the Town of Lafleche which might be right what you are looking for. Lafleche is a quiet little town in south central Saskatchewan that has lots to offer like a pharmacy, Health Center, grocery store, gas station, K-12 school and much more. (id:62517)
Royal LePage® Landmart
207 2300 Broad Street
Regina, Saskatchewan
Fantastic downtown condo in desirable location close to the park and all downtown amenities. Very well maintained with engineered hardwood and tile flooring throughout. Open floor plan offers spacious living/dining room, huge kitchen with plenty of white cabinetry and stone counters. Very large den could double as an office or guest room. Huge master bedroom and main bath with tiled floor. Underground heated parking stall. Centre Square offers luxury, maintenance free condo living with beautiful amenities, roof top lounge, gym facilities and easy walkability access to Wascana Park and all downtown shopping and activities. (id:62517)
Sutton Group - Results Realty
49 Lakeshore Drive
Invergordon Rm No. 430, Saskatchewan
A Struthers lake gem! Only 45 minutes from Prince Albert, this tucked away lake home provides 4 season recreational living at it's finest. The main level of the residence comes complete with a quaint white kitchen, huge living room with plenty of windows that bring in a ton of natural lighting, 4 bedrooms and 2 bathrooms. Additionally, a loft on the second provides secondary living/sleeping space that overlooks the water. The property is equipped with natural gas heating, AC, 1,000 gallon water holding tank, 1,000 gallon septic tank, a 6ft crawl space that doubles as a huge storage room and an air exchanger. The exterior of the property supplies a massive south facing deck, low maintenance yard, rear entertaining area and a gazebo. (id:62517)
RE/MAX P.a. Realty
The Golden Willow Farm
Sherwood Rm No. 159, Saskatchewan
Spacious 2400 sq. ft. home with double attached, insulated & heated garage, updated main floor with hardwood, newer cabinets in modern kitchen, with island, granite countertops, main floor laundry, rear foyer to garage with cabinets & bathroom, storage & closet with ceramic tile. Livingroom, dining & family room with newer hardwood, cabinets and gas fireplace with a very cozy atmosphere. Master bedroom with newer hardwood and large bathroom with ceramic flooring. 2 other spacious bedrooms with carpet floors. The 13.26 acres is like a southern Saskatchewan oasis with space to grow & over 3000 mature trees planted in 1984, a second double car insulated & heated garage, storage container, heated above ground heated swimming pool with changing room & equipment room. Beautiful quaint gardening areas in the well taken care of mature trees and bushes, a 42' x 48' straight wall shed for an RV, trailer or equipment storage with power & asphalt flooring. The acreage has ability for more expansion, building or abusiness opportunity being within 10 km of Regina. Call your agent today (id:62517)
Realty Executives Diversified Realty
402 Minto Street
Elbow, Saskatchewan
Welcome to Elbow, SK where small-town charm meets lake living! This property has already seen important upgrades, including a brand-new electrical service panel and central air conditioning for year-round comfort. With a roughed-in main floor bathroom, you’ll have the flexibility to finish the space to suit your needs. The building is set up where you can have multi-dwellings in the building as there is a split entrance at the front and a rear entrance as well. The large yard provides plenty of room for outdoor enjoyment today and holds exciting potential for future development. Whether you’re envisioning a family home, investment opportunity, or even a multi-dwelling residence, this property offers endless possibilities. Located just minutes from beautiful Lake Diefenbaker, a marina, golf course, and local amenities, you can enjoy both convenience and recreation in a welcoming community. The town is to approve residential zoning and the use of the property if other than commercial. (id:62517)
RE/MAX Shoreline Realty
325 White Street
Bienfait, Saskatchewan
Welcome to this 1104 ft2 home located in Bienfait. In 2006 this house was moved onto this ICF (Insulated Concrete Form) Basement. Because of the size, placement had to go perpendicular to the Lot. The garage has been used as a shop so doors have been walled off however there is plenty of room for 2 doors to be placed. There’s a large entryway which leads to the porch which then has a large laundry room + 1 piece bathroom. The multifunctional kitchen contains plenty of cabinets plus appliances and leads to the adjoining dining room (garden doors). There’s a large Livingroom with a nice sized window allowing loads of natural light. Completing the main floor are 2 bedrooms PLUS an amazing spa-like Bathroom. The ICF Basement is full size and contains some rooms (half completed 3 piece bathroom) however awaits the touch of its next owner to finish this level. The yard is completely fenced in, has loads of parking spaces, and has back alley access. This home has Loads of Potential. Call to view today. (id:62517)
Royal LePage Dream Realty
3205 33rd Street W
Saskatoon, Saskatchewan
Welcome to 3205 33rd Street W located in Massey Place! This bungalow is a perfect fit for first time buyers or growing families. The main floor has a great floor plan with a spacious living room which is open to the bright kitchen and dining area, three bedrooms and a full bathroom. The living room has a large newer window for lots of natural light. The kitchen has newer cabinets and counter tops, a pantry and a spacious dining area. The lower level is well insulated with some development started for a family room, games area, laundry and workshop. Many recent upgrades including newer windows, exterior doors, high efficient furnace, on-demand water heater, added insulation, newer flooring and paint. A large mature fully fenced yard with a patio area, and a newer front concrete driveway. Alley access to the yard for extra parking or future garage. Close to schools, parks, and easy access to all conveniences! (id:62517)
RE/MAX Saskatoon
19 Abbey Road
Corman Park Rm No. 344, Saskatchewan
Prestige Living at 19 Abbey Road. Experience a residence that blends modern craftsmanship, timeless design, and superior value. Set on 46 private acres just minutes from Saskatoon, this extraordinary estate offers over 8,000 sq ft of refined living space, purpose-built for those who demand excellence. Though owner-occupied, a large percentage of this home remains in new condition. The kitchen appliances, as well as the main floor and second-floor bathrooms, have never been used, offering the rare opportunity to step into a home that feels as though it has just been completed. Every detail has been carefully considered, from the architectural design and premium finishes to the expansive indoor and outdoor living spaces. The result is a home that is as functional as it is breathtaking. Property Highlights- 6 bedrooms & 7 bathrooms, including a Turkish spa-inspired primary suite with steam shower and dual walk-in closets. Chef’s kitchen with premium Miele appliance package & expansive counter tops that have never been used. Home theatre. Elegant living and dining spaces with pristine finishes throughout. Two expansive covered decks offering sweeping prairie views. Executive office wing with private boardroom, ideal for professionals or entrepreneurs. Private self-contained living area with kitchenette. 8-car garage, RV parking, and a massive shop — perfect for tradespeople, collectors, or hobbyists. Advanced construction: SIP panel design, in-floor heating, and high-velocity climate control system. 46 acres of privacy, paired with proximity to Saskatoon and the airport (id:62517)
Trcg The Realty Consultants Group
Prairie Crest Acres - Rm Of Cana
Cana Rm No. 214, Saskatchewan
Welcome to Prairie Crest Acres—an 18.26-acre private sanctuary in the RM of Cana. With sweeping prairie views on three sides and a thoughtfully designed yard, this acreage offers peace, privacy, and the lifestyle you’ve been waiting for. Ideally located only 1 mile off hwy 9, 20 minutes east of Melville, and midway between Yorkton and Esterhazy, it blends country living with convenience. The open-concept main floor has been tastefully updated, designed for both comfort and functionality. Downstairs, the owners have invested in a superior water treatment system, ensuring fresh, clean water throughout the home—an upgrade that provides lasting value and peace of mind. Additional recent improvements include a high-efficiency propane furnace, a new water heater, and a propane heater in the two-car garage, all delivering reliable comfort year-round. Step outside and discover the true highlight: the yard. A covered gazebo and outdoor kitchen on the back deck create the perfect spot for family gatherings or quiet evenings, while a mature shelterbelt frames panoramic prairie views and softens the winds. Multiple sheds and a one-of-a-kind converted grain bin offer abundant storage or creative possibilities, and a fenced garden keeps your harvest safe from wildlife. Behind the scenes, extensive work on roads and drainage ensures smooth access and proper water flow. Selective clearing opens wide vistas while maintaining the property’s privacy. With no close neighbors and a yard designed for both beauty and practicality, Prairie Crest Acres is ready to welcome its next chapter. Whether you’re looking for your first acreage or a retirement haven, this property offers space, comfort, and the best of Saskatchewan living. Prairie Crest Acres is more than a home—it’s a lifestyle. Don’t miss the chance to make it your own. (id:62517)
RE/MAX Blue Chip Realty
32 Hidden Ridge Bend
Corman Park Rm No. 344, Saskatchewan
This 80-acre property, located just 5 km from Saskatoon and directly off a paved road, offers a rare combination of privacy, prime location, and future development potential. Providing the perfect balance of seclusion and convenience, it is tucked away from surrounding properties, among the desirable Hidden Ridge Estates acreages. The property features a Carriage house, 1232 sq. ft. residence with an open-concept, loft-style design. The three-car (24'x36')heated garage also serves as utility room for drip system holding tank, HWT and connects to an indoor kennel and dog run. There is a spacious mudroom, 2 pc bathroom and office/laundry on the ground floor. The second floor features an open concept kitchen/ dining room and spacious living room with great views of the property. The primary bedroom has lots of space for another work space. In the evening, the Saskatoon city lights provide a spectacular view of the western sky. Additionally, there is a 40' x 80' shop divided into 3 sections. The center section is fully equipped with in-floor heating, power and roughed in plumbing and two side storage sections are used for cold storage, providing ample space for business operations, hobbies, or equipment storage. The property also has perimeter fencing. Zoned D-Agricultural District (DAG1), this parcel benefits from low taxes and offers a variety of discretionary uses, including residential, livestock, equestrian, bed and breakfast or a home-based business. The property also has potential for subdivision and development within the P4G planning district. The zoning allows for multi-parcel residential subdivision. This makes it an excellent opportunity for developers or use as a potential investment for future resale. This acreage combines a private, peaceful setting with easy access to urban amenities. Call today (id:62517)
Realty Executives Saskatoon

