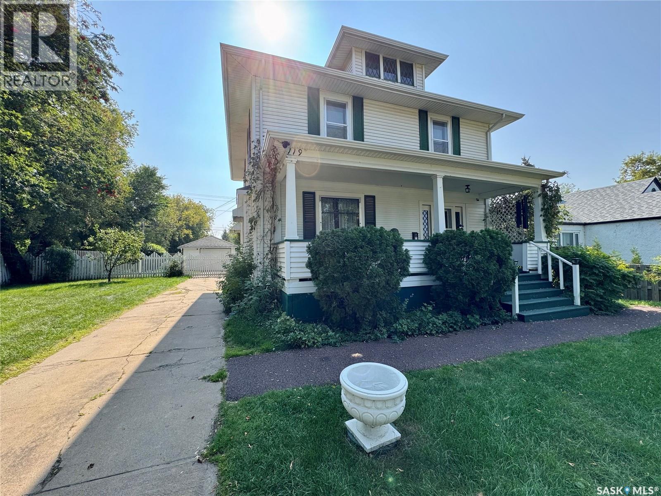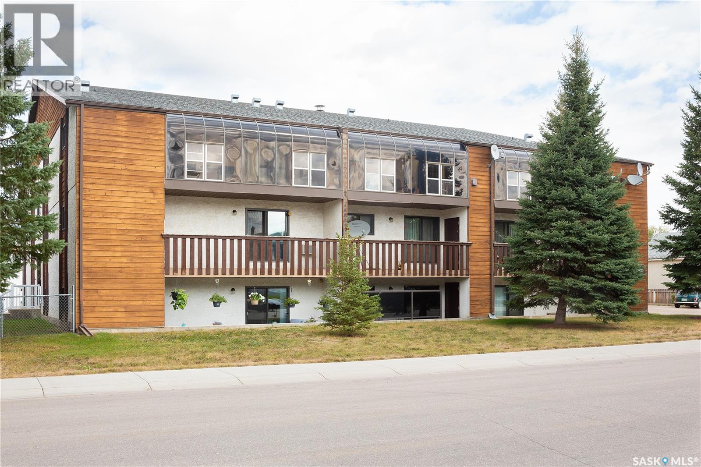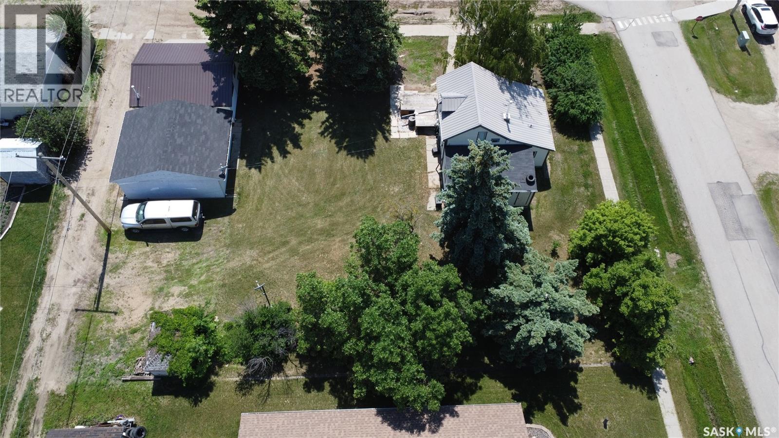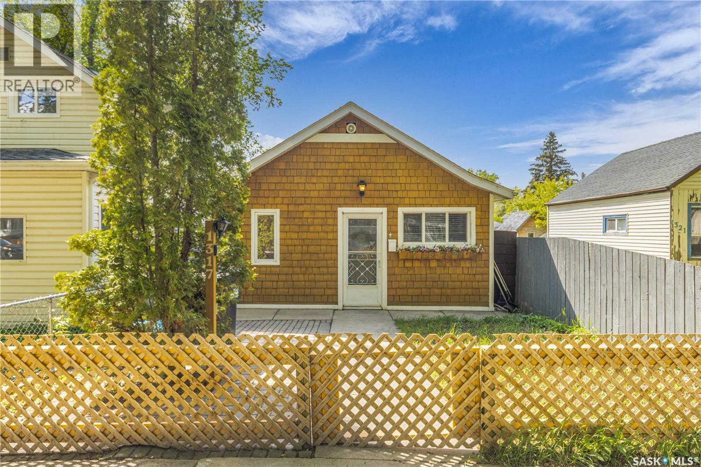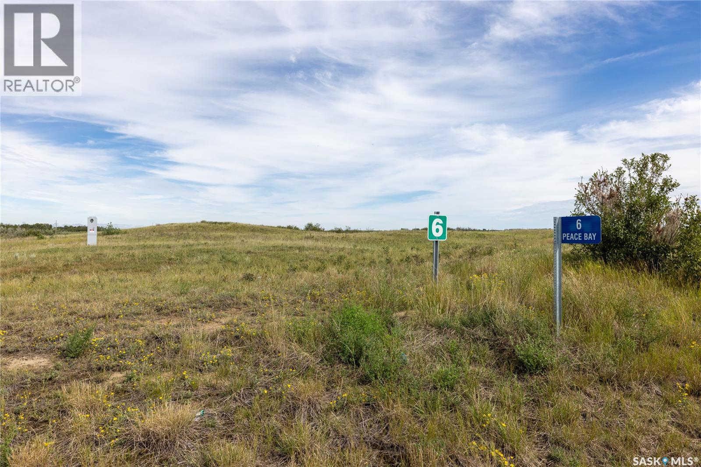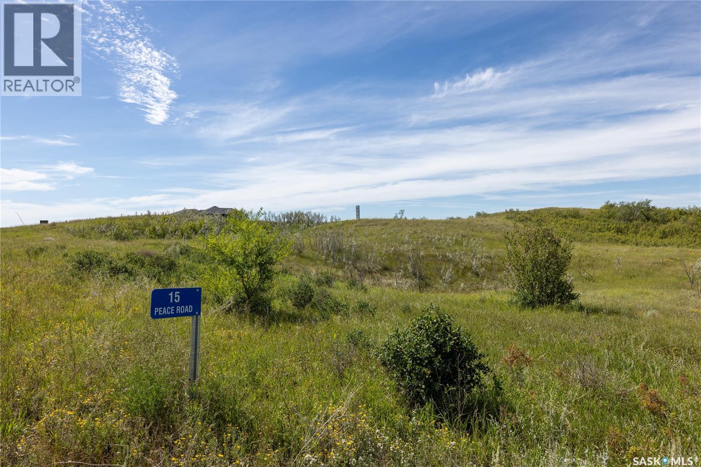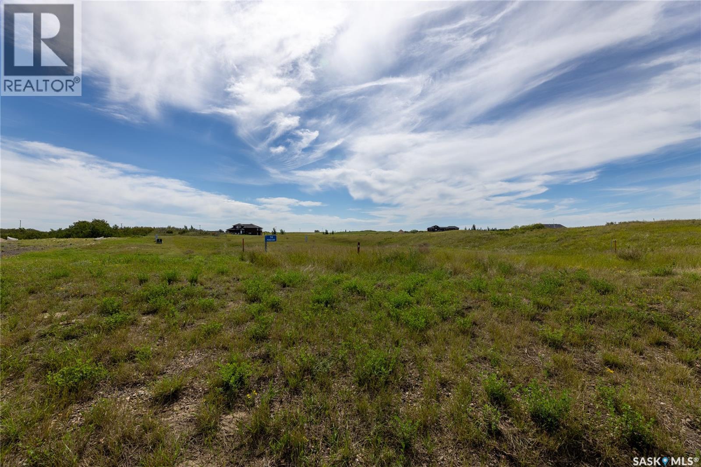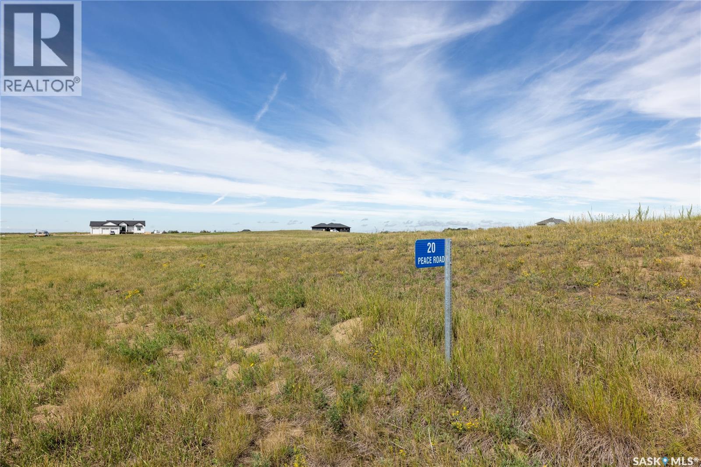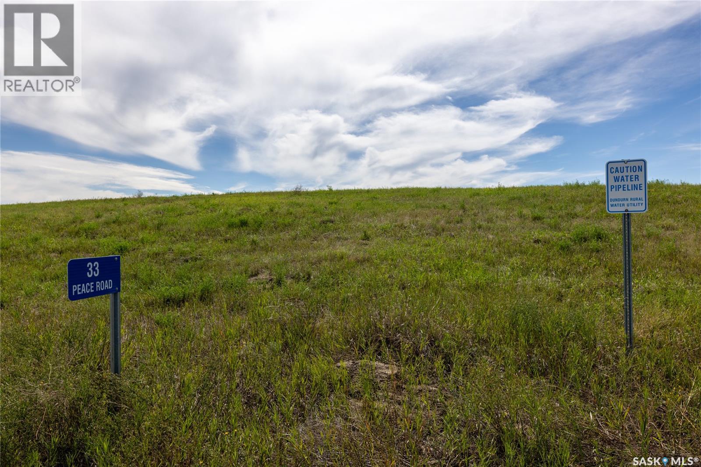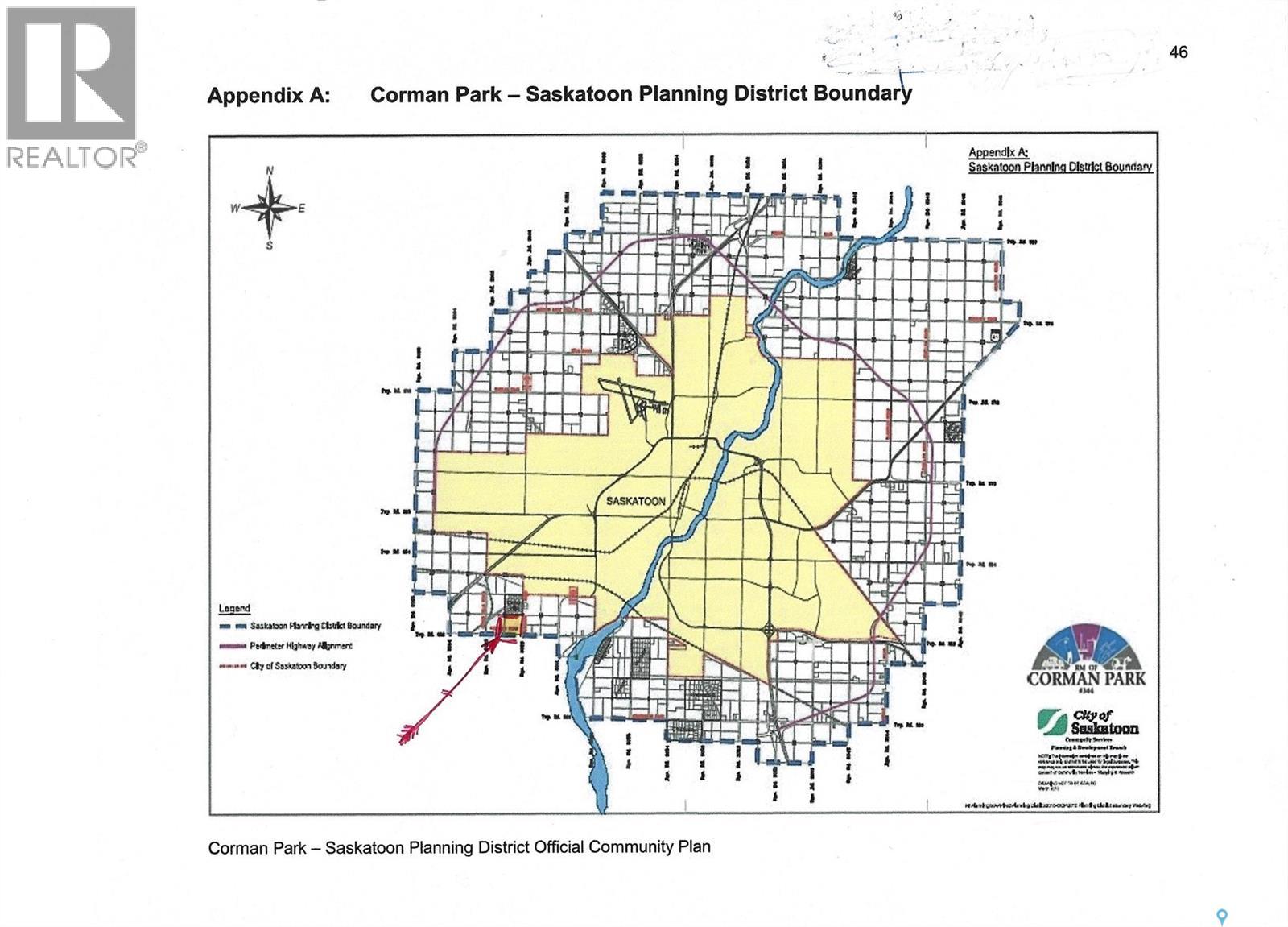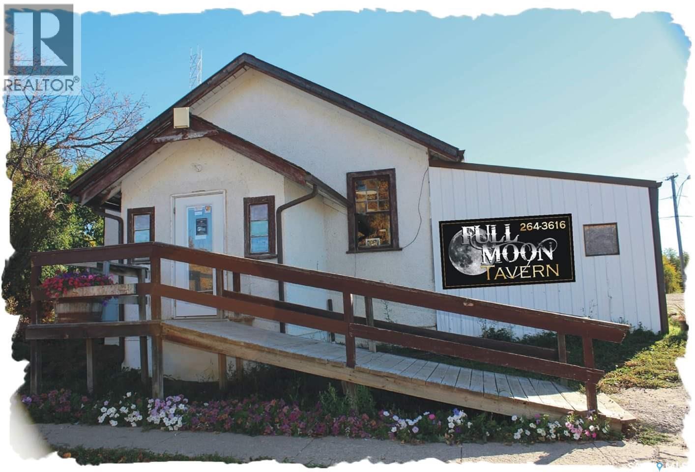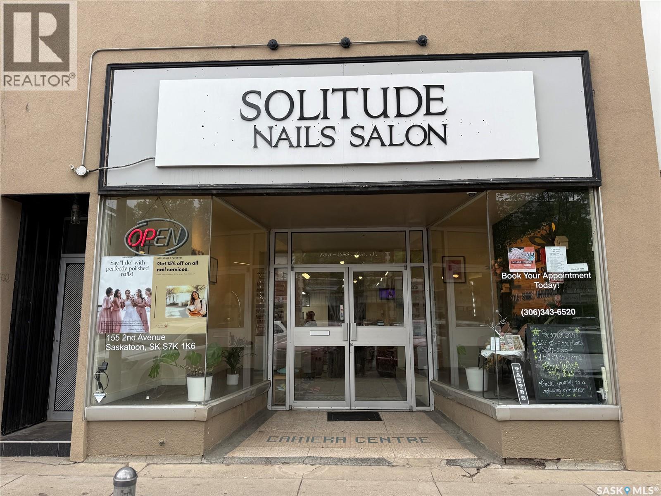Lorri Walters – Saskatoon REALTOR®
- Call or Text: (306) 221-3075
- Email: lorri@royallepage.ca
Description
Details
- Price:
- Type:
- Exterior:
- Garages:
- Bathrooms:
- Basement:
- Year Built:
- Style:
- Roof:
- Bedrooms:
- Frontage:
- Sq. Footage:
119 22nd Street E
Prince Albert, Saskatchewan
Beautiful one of a kind East Hill character home! With a ton of upside, this old world 3 bedroom residence provides 2 bathrooms, middle level den/office, huge insulated 3rd floor loft all within 1,792 square feet. Entering the home through a grand foyer you will lead into a huge front living room to the left that is equipped with a wood burning fireplace, large formal dining room and a sizeable kitchen. The middle level provides all 3 bedrooms, a very spacious 4pc bathroom and accessible through the closet, access to the 3rd level loft which is great for storage or recreational space. The exterior of the property supplies 9,127 square feet of space, a ground level patio with fire pit, a super single detached garage and an abundance of mature foliage. (id:62517)
RE/MAX P.a. Realty
103 314 11th Street E
Prince Albert, Saskatchewan
Cute and affordable 1 bedroom, 1 bath condo in Midtown. This attractive unit offers an open kitchen, dining and living room design and ground level walkout to a spacious concrete patio which is great for hauling in groceries or using as a separate entrance. Some notable upgrades include new crown moulding and upper cupboards. Large closets, lots of room for storage and in suite laundry. Newer stainless steel fridge and stove plus an extra fridge. Conveniently located close to cornerstone shopping centre amenities and the new University. (id:62517)
RE/MAX P.a. Realty
307 Missouri Avenue
Yellow Grass, Saskatchewan
Welcome to 307 Missouri Avenue in Yellow Grass. Located on a large double lot, this property is located directly across the street from the K-12 School. This house is only lived in part time and is being sold “as is”. The well-treed lot provides plenty of space for a large garden, and the two detached garages offer plenty of storage and also workshop space. Yellow Grass is a thriving community with an active rink and community centre, restaurant, credit union, insurance agency, library, and campground. Yellow Grass is just a short 15 minutes to Weyburn or 50 minutes to Regina. Please contact your REALTOR ® to schedule your showing today. (id:62517)
RE/MAX Crown Real Estate
1317 G Avenue N
Saskatoon, Saskatchewan
Welcome to 1317 Avenue G N - A cute little bungalow in the quiet Mayfair location. This is excellent revenue or perfect for a first time home buyer. Currently tenant occupied. There are 3 bedrooms and 1 full sized bath. Garage separated with living space and parking area . Brand new heater waiting for the new buyer to put it on to heat the garage. Over all it is a well kept rental property. Don't wait to see, call today! (id:62517)
Royal LePage Varsity
6 Peace Bay
Dundurn Rm No. 314, Saskatchewan
This beautiful lot is located in the desired acreage subdivision, Peace Point. Fully serviced, with power, gas, and city water to the property line, walkout capable, and only 10 minutes from Saskatoon, this lot really has everything. Lots are 1/2 sold out so take the quick drive out on scenic Highway 219, and see for yourself. (id:62517)
RE/MAX Saskatoon
15 Peace Road
Dundurn Rm No. 314, Saskatchewan
This beautiful lot is located in the desired acreage subdivision, Peace Point. Fully serviced, with power, gas, and city water to the property line, walkout capable, and only 10 minutes from Saskatoon, this lot really has everything. Lots are 1/2 sold out so take the quick drive out on scenic Highway 219, and see for yourself. (id:62517)
RE/MAX Saskatoon
14 Peace Bay
Dundurn Rm No. 314, Saskatchewan
This beautiful lot is located in the desired acreage subdivision, Peace Point. Fully serviced, with power, gas, and city water to the property line, walkout capable, and only 10 minutes from Saskatoon, this lot really has everything. Lots are 1/2 sold out so take the quick drive out on scenic Highway 219, and see for yourself. (id:62517)
RE/MAX Saskatoon
20 Peace Road
Dundurn Rm No. 314, Saskatchewan
This beautiful lot is located in the desired acreage subdivision, Peace Point. Fully serviced, with power, gas, and city water to the property line, walkout capable, and only 10 minutes from Saskatoon, this lot really has everything. Lots are 1/2 sold out so take the quick drive out on scenic Highway 219, and see for yourself. (id:62517)
RE/MAX Saskatoon
33 Peace Road
Dundurn Rm No. 314, Saskatchewan
This beautiful lot is located in the desired acreage subdivision, Peace Point. Fully serviced, with power, gas, and city water to the property line, walkout capable, and only 10 minutes from Saskatoon, this lot really has everything. Lots are 1/2 sold out so take the quick drive out on scenic Highway 219, and see for yourself. (id:62517)
RE/MAX Saskatoon
Boryski Land
Corman Park Rm No. 344, Saskatchewan
Outstanding opportunity for future development. Close proximity to the city's soutwest and abutting Cedar Villa Estates. Call your favorite Realtor for more info. (id:62517)
Realty Executives Saskatoon
106 1st Street E
Kincaid, Saskatchewan
Welcome to the Village of Kincaid. This unique bar has an off sale license, VLT's. Very well run and maintained, everything in place, turn key. A two bedroom house located just in front of the bar is also included in the price. (id:62517)
Homelife Crawford Realty
155 2nd Avenue
Saskatoon, Saskatchewan
Become a proud owner of Solitude Salon, a thriving and established business nestled in the heart of downtown Saskatoon. This is a rare chance to acquire a fully operational, reputable business with loyal clientele and immense growth potential (id:62517)
Boyes Group Realty Inc.

