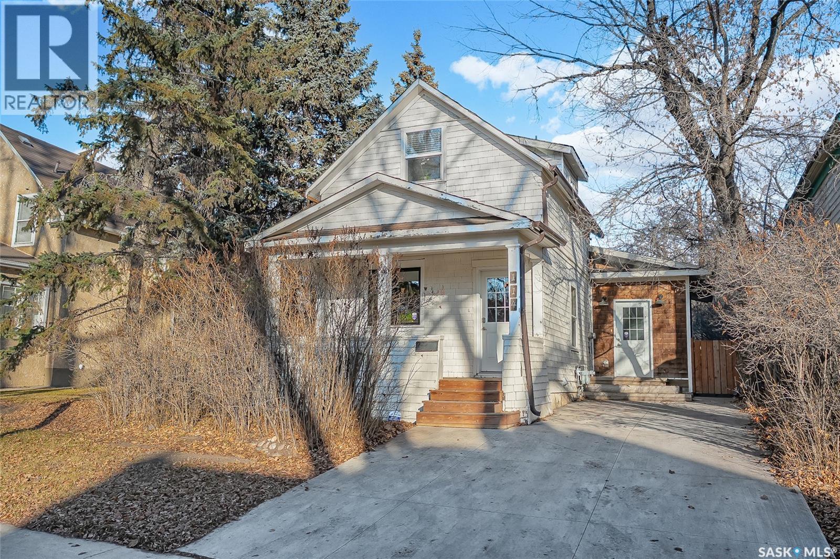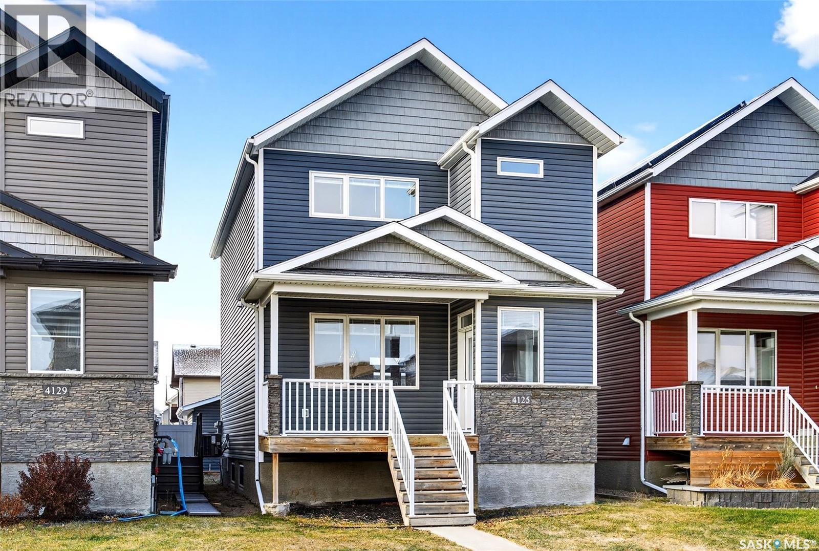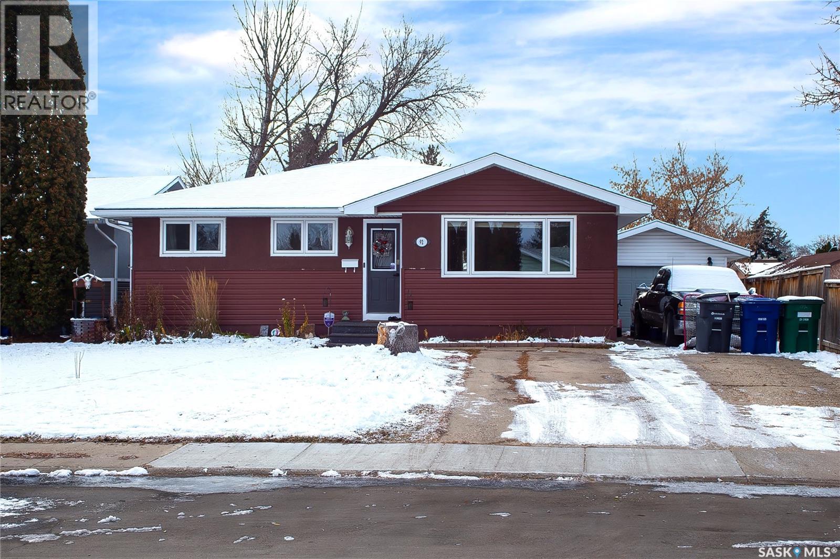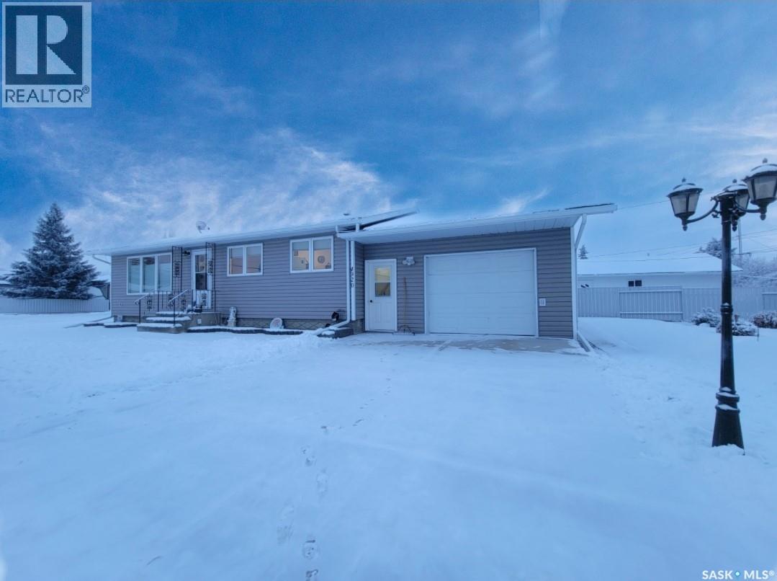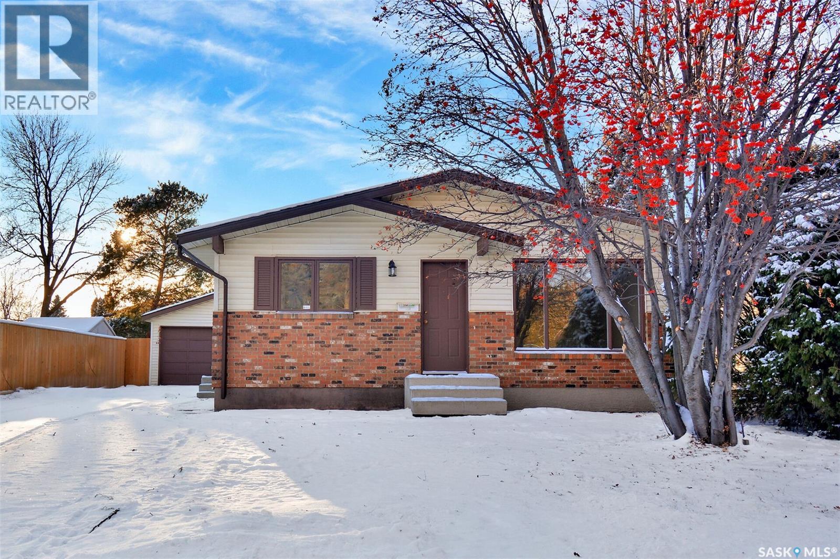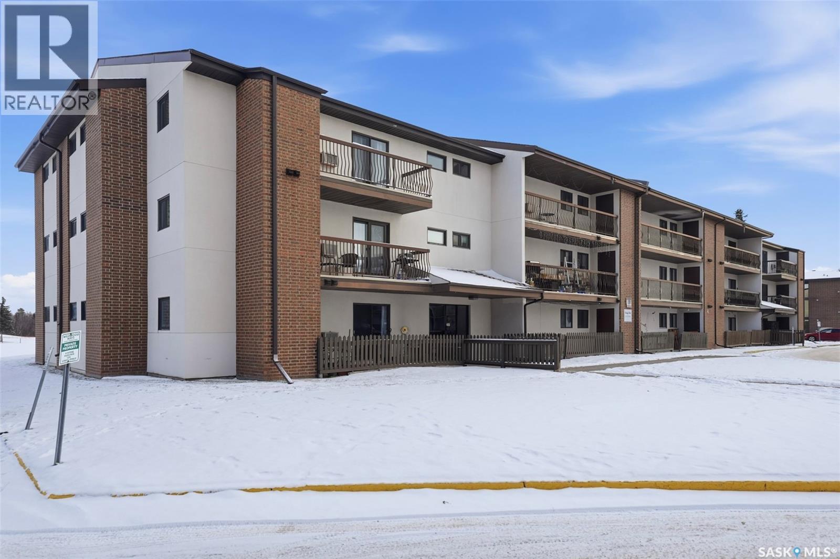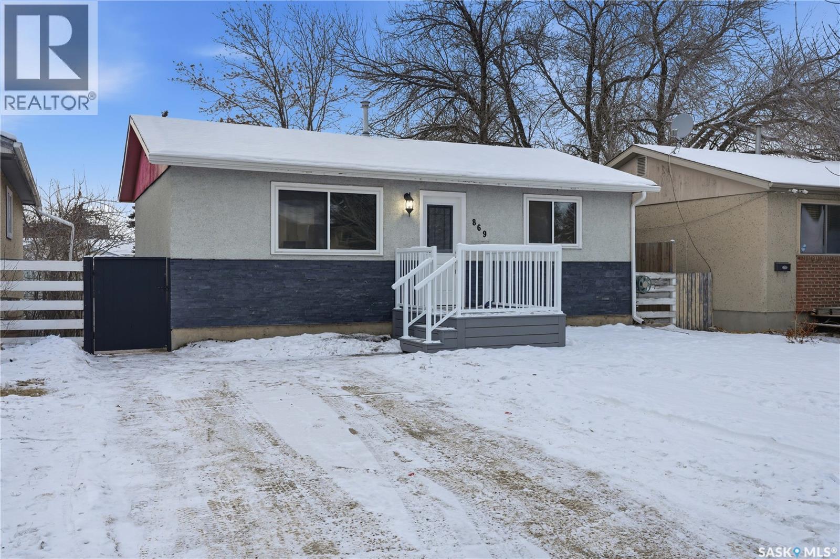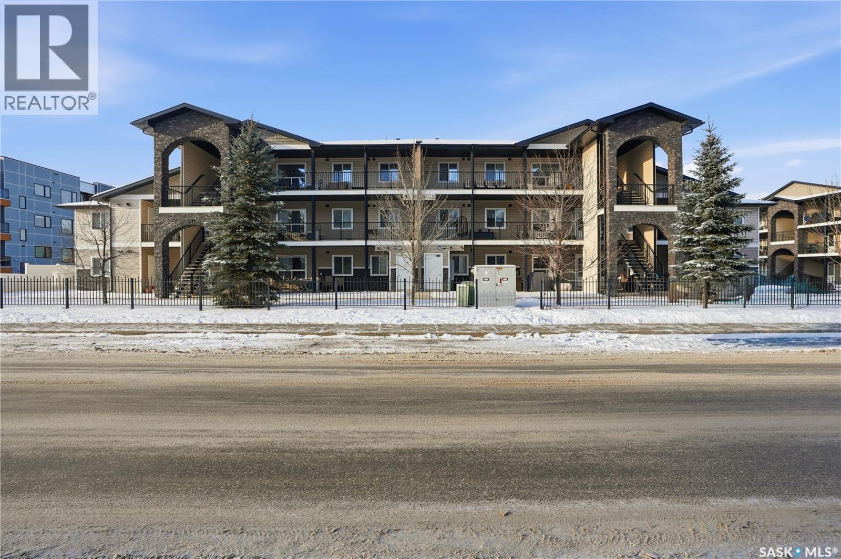Lorri Walters – Saskatoon REALTOR®
- Call or Text: (306) 221-3075
- Email: lorri@royallepage.ca
Description
Details
- Price:
- Type:
- Exterior:
- Garages:
- Bathrooms:
- Basement:
- Year Built:
- Style:
- Roof:
- Bedrooms:
- Frontage:
- Sq. Footage:
114 28th Street W
Saskatoon, Saskatchewan
Welcome to this charming one-and-a-half-storey home in Caswell Hill. Start your day with coffee on the sunny, south-facing front porch. The renovated kitchen boasts quartz countertops, stainless steel appliances including a gas range, hood fan, and fridge with water/ice dispenser, plus an eat-up peninsula and brick feature wall. Gorgeous engineered hardwood floors flows from the dining room into the bright living room with its vaulted ceiling, fireplace, and sliding patio door to the yard. The main floor also features a unique 3-piece bathroom with copper penny flooring and backsplash, as well as side entry and laundry. Upstairs, you’ll find two cozy bedrooms with brand-new skylights and another stylish 3-piece bathroom, with a slight view of the Bessborough Hotel from one bedroom window. Main bedroom holds a king size bed. Extras include a front concrete driveway, quality windows, updated doors, koi pond, new fence and deck, garden boxes, firepit, and gazebo for summer evenings. A spacious 24 x 24 garage built in 2020 is ready for your finishing touches, perfect for cars and storage. This little gem is not to be missed! (id:62517)
Century 21 Fusion
363 Mcarthur Crescent
Saskatoon, Saskatchewan
Welcome to a smart investment opportunity in the sought-after Kensington neighborhood. This modern bi-level offers a legal two-bedroom basement suite, an ideal mortgage helper or revenue generator, making it a standout choice for both homeowners and investors. The main suite features an open-concept layout with a stylish kitchen island, stainless steel appliances, three comfortable bedrooms, a four-piece bathroom, and a full en-suite. Enjoy added perks like central air and a private deck, enhancing comfort and rental appeal. The bright, fully developed legal basement suite is equally impressive, offering two bedrooms, a four-piece bathroom, a functional kitchen, and open living room. Quality finishes throughout both suites support strong rental demand and dependable income. A double detached garage provides an excellent value-add for tenants and buyers alike. Located just steps from shopping, dining, and amenities, and only minutes from downtown, this property offers convenience, strong rental potential, and long-term financial upside. A high-performing home that earns while you live. Don’t miss your chance to secure this revenue-generating property in one of Saskatoon’s most popular communities. (id:62517)
Royal LePage Varsity
4125 Green Olive Way E
Regina, Saskatchewan
Welcome to 4125 Green Olive Way E, a beautifully maintained two-storey home located in the heart of Regina’s sought-after Greens on Gardiner neighbourhood. Built in 2012 and offering 1,468 sq ft of well-designed living space, this property delivers modern comfort, family-friendly function, and excellent curb appeal. The main floor features a bright, open layout with a spacious living room finished in warm laminate flooring and accented by a cozy gas fireplace—perfect for relaxing evenings at home. The kitchen offers great counter space, a central island with an eat-up counter, and a functional layout that flows into the dining area, making everyday meals and entertaining a breeze. A convenient 2-piece bathroom completes the main level. Upstairs you’ll find three comfortable bedrooms, including a generous primary suite with a 3-piece ensuite and a walk-in closet. Two additional bedrooms, each finished with soft carpet, share a well-appointed 4-piece bathroom—ideal for children, guests, or a home office setup with 2nd floor laundry for added convenience! The unfinished basement with a separate side entrance provides a blank canvas for your future development plans, offering excellent potential for a future suite (subject to municipal approval). Outside, the property sits on a 3,121 sq ft lot with a fenced backyard, lawn space, and a double detached garage that provides secure parking and extra storage. Located in a vibrant, walkable community close to parks, schools, shopping, restaurants, and all the amenities southeast Regina is known for, this home is an excellent option for families, first-time buyers, or anyone seeking a move-in-ready property in a premium location. Don’t miss your chance to make this one yours! (id:62517)
Exp Realty
92 Morris Drive
Saskatoon, Saskatchewan
EARLY POSSESSION AVAILABLE!!!!!!!!! PUT THIS ONE ON YOUR LIST TO VIEW!!!!!!!!! What an Awesome Home on an Excellent crescent location!!!!!! This one is loaded up with hardwoods, upgraded windows, newer shingles, upgraded bathrooms, a really cool kitchen and a funky eating area with antique colored upgraded cabinets which are accented with black and stainless steel appliances. My favorite room is the professionally built 1999 addition to the back of the house. It's a huge family room/ games room/ dining room and an excellent place to gather or entertain family and friends. It comes with 2 sets of French doors that open up to the oversized backyard and the 31 ft by 12 ft deck. Loads of room for outdoor BBQ's and some outdoor games. There is also a 14 ft by 28 ft deep super single detached garage. The upstairs contains 3 bedrooms and 1 bathroom and the basement has a 4th bedroom and a 2nd bathroom. Some other extras are the high efficient furnace, central air, alarm system and a triple long concrete driveway with room for 3 or 4 vehicles and another one in the garage. Very close to 2 elementary schools and several amenities. Still so much to mention so I encourage you to call an agent and see for yourself!!!!!!!! (id:62517)
Coldwell Banker Signature
3214 Green Brook Road
Regina, Saskatchewan
Welcome to 3214 Green Brook Road, a modern 5-bedroom, 4-bathroom home in The Towns offering fantastic space, style, and income potential with its regulation basement suite and separate side entry. Built in 2021 and spanning 1,640 sq ft, this bright and inviting two-storey features an open-concept main floor with large windows, vinyl plank flooring, LED pot lights, and a spacious living and dining area perfect for family living. The contemporary kitchen offers quartz countertops, a large island, tile backsplash, stainless steel appliances, and sleek grey cabinetry. A convenient 2-piece bath completes the main level. Upstairs you’ll find three comfortable bedrooms, including a primary suite with a walk-in closet and a 4-piece ensuite with dual sinks, plus an additional 4-piece bath and dedicated second-floor laundry. The fully finished regulation suite provides excellent opportunity for extended family or revenue, complete with its own kitchen, living area, bedroom, 4-piece bath, laundry, and private side entrance. Mechanical includes a high-efficiency furnace, HRV, central air, sump pump, and two water heaters. The exterior offers low-maintenance landscaping with rock and artificial turf in the front, a back deck, and a double concrete parking pad with future garage potential. Located close to parks, schools, shopping, and all southeast Regina amenities, this move-in-ready home is ideal for homeowners or investors seeking modern design and built-in value. (id:62517)
Exp Realty
4920 Express Avenue
Macklin, Saskatchewan
Situated in the welcoming community of Macklin, this home places you close to schools, parks, and local amenities—ideal for families, first-time buyers, or anyone seeking a well-cared-for home at a fantastic value. Welcome to 4920 50th Avenue, a well-maintained 3-bedroom bungalow that showcases true pride of home ownership. Built in 1972, this home has seen several meaningful updates in the last five years, including new shingles, most windows replaced, updated flooring, and a new Bath Fitter tub in the main bathroom. The bright main floor offers a comfortable living room, functional kitchen and dining space, two bedrooms, and the convenience of main-floor laundry. The lower level adds a spacious rec room, an additional bedroom, a 3-piece bath, and great storage. Outside, enjoy a well-kept yard with a garden area, large storage shed, single attached garage, and RV parking pad. Located in the friendly community of Macklin, this move-in-ready home offers comfort, updates, and excellent value. (id:62517)
Century 21 Prairie Elite
111 Stechishin Crescent
Saskatoon, Saskatchewan
Welcome to 111 Stechishin Cres in the heart of Silverwood Heights. This well situated 1130 sq ft bungalow is steps away from WJL Harvey North Park and Meewasin Park along the river with trails and Silverwood Dog Park, and elementary and high schools. With easy access to transit, shopping and major traffic routes, this quiet neighborhood is very desirable. This home has new flooring, new baseboards and paint throughout the main floor. The kitchen has new quartz countertop, sink and faucet, new fridge, stove and hood fan. With 3 good sized bedrooms, this house has a 4 piece bath and a ½ bath off the primary bedroom. Both baths have new sinks and lavatory faucets. The basement has a large family room, workshop and laundry room and storage and is fully insulated. There is roughed in plumbing for a basement bathroom development and has central vac and is air conditioned. The exterior features mature trees, fully fence, lawn, underground sprinklers and new eavestrough, updated shingles and soffits. There is an 18’ 6” x 24 insulated garage and ample off-street parking. (id:62517)
Royal LePage Saskatoon Real Estate
210 211 Tait Place
Saskatoon, Saskatchewan
Open house 1pm -2.30 pm on Saturday and Sunday! Make this your own !!! 3 bedroom CORNER unit with GOLF COURSE VIEW on 2nd floor...Most newer appliances, laminate floor thru out .Includes 1 parking space--additional can be rented(via wait list). Offers presented at 7pm DEC 7th as per seller instruction. As per the Seller’s direction, all offers will be presented on 12/07/2025 7:00PM. (id:62517)
Royal LePage Varsity
102 32nd Street W
Saskatoon, Saskatchewan
1188-square-foot one-and-a-half-storey home. Totally redone: new flooring, paint, shingles, windows, furnace, water heater, kitchen, bathrooms. Located one block from SIAST. Close to shopping, bus, schools and more. Short walk to downtown. This property is currently vacant and ready for immediate possession. No Appliances included. (id:62517)
Century 21 Fusion
869 Macklem Drive
Saskatoon, Saskatchewan
Welcome to 869 Macklem Drive, a stylish and fully updated 660 sq ft bungalow offering modern living in the family-friendly neighbourhood of Massey Place. Featuring 3 bedrooms, 2 full bathrooms, and a detached garage, this home has been completely transformed inside and out, making it an excellent fit for first-time buyers, downsizers, or investors. This home has all new electrical and plumbing throughout the house, along with a brand new furnace! Stepping inside you'll discover new flooring, fresh paint, and updated lighting that brightens every space. The redesigned kitchen includes brand-new cabinets and appliances, plus your choice between an LG or Samsung dishwasher to match your preference. Both bathrooms have been fully refreshed with sleek, contemporary finishes. The finished basement adds even more value with a spacious family room, additional bedroom, and a second full bath, ideal for guests, a home office, or a cozy hangout space. Major mechanical upgrades offer extra peace of mind, ensuring comfort for years to come. Located close to schools, parks, and everyday amenities, this move-in-ready home blends convenience with modern style. Don’t miss your chance to make 869 Macklem Drive yours, schedule your private showing today! As per the Seller’s direction, all offers will be presented on 12/09/2025 4:00PM. (id:62517)
Real Broker Sk Ltd.
806 Mcfaull Rise
Saskatoon, Saskatchewan
Welcome to this beautifully maintained two-storey in Brighton, offering 1,470 sq. ft. above grade plus a fully developed basement completed with city permits. The main floor features an inviting open concept with quartz countertops, custom cabinetry, modern fixtures, and a sit-up island that’s perfect for family gatherings. Oversized windows fill the living room with natural light, while the electric stone fireplace creates a cozy focal point. Upstairs, three spacious bedrooms provide comfort and flexibility, including a primary suite with vaulted ceilings, walk-in closet, and a 4-piece ensuite. A convenient second-floor laundry adds everyday ease. The basement expands your living options with a large bedroom, open area, kitchenette, full bathroom, and a second washer and dryer, ideal for extended family or income potential. Outside, enjoy landscaped front and back yards, a welcoming porch, private deck and patio, and a double detached garage for winter parking. Stylish, practical, and perfectly located near the Brighton Marketplace, Brighton’s parks and amenities, this home is move-in ready and offers exceptional value. (id:62517)
Choice Realty Systems
116 125 Willis Crescent
Saskatoon, Saskatchewan
Welcome to #116-125 Willis Crescent, a ground-floor condo located in the highly desirable Stonebridge neighbourhood. This home offers 947 square feet of comfortable living space with two bedrooms and two full bathrooms. The open concept layout provides a functional flow between the kitchen, dining area, and living room, making it easy to enjoy and entertain. The primary bedroom includes a walk-in closet and a private four-piece ensuite. A standout feature of this home is the exceptional storage, including a large crawl space accessed through the primary closet, which is unique to the ground-floor units in this building. Built in 2013 and kept in excellent condition, this condo is close to parks, schools, shopping, and dining options, along with easy access to Circle Drive for simple commuting across the city. Contact your REALTOR® to book a private showing today! (id:62517)
Real Broker Sk Ltd.
