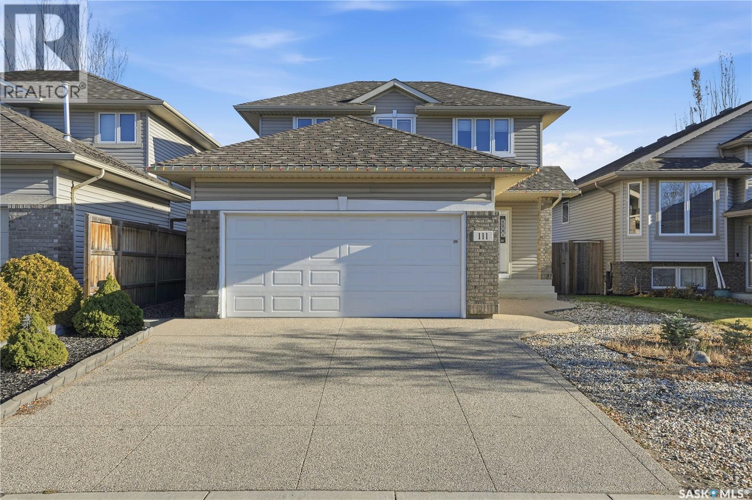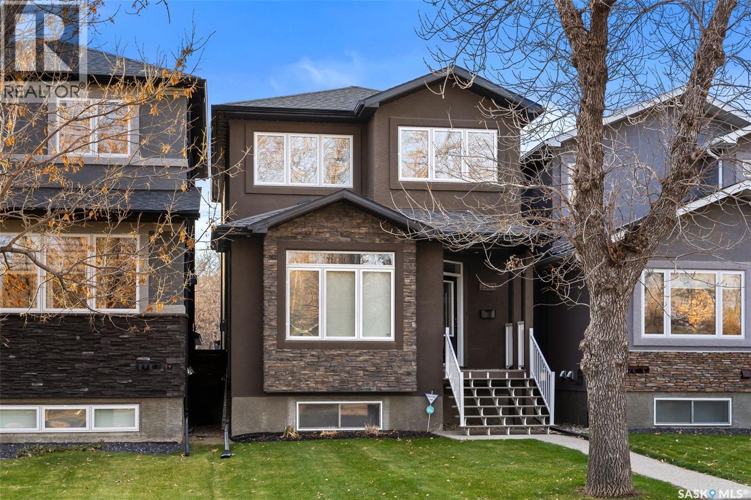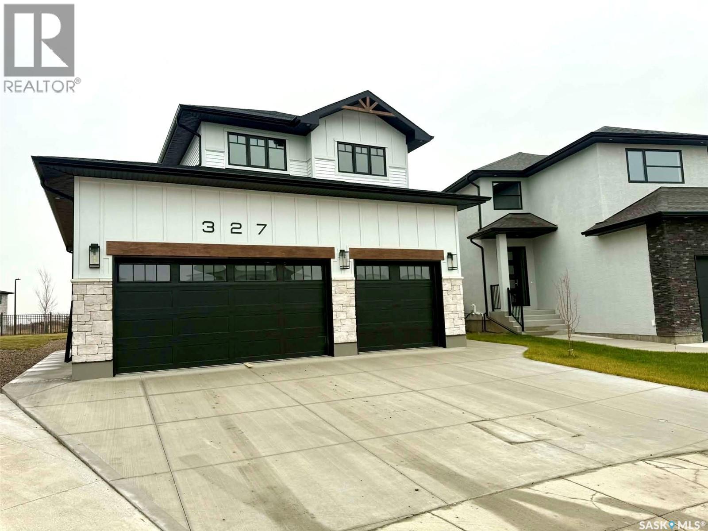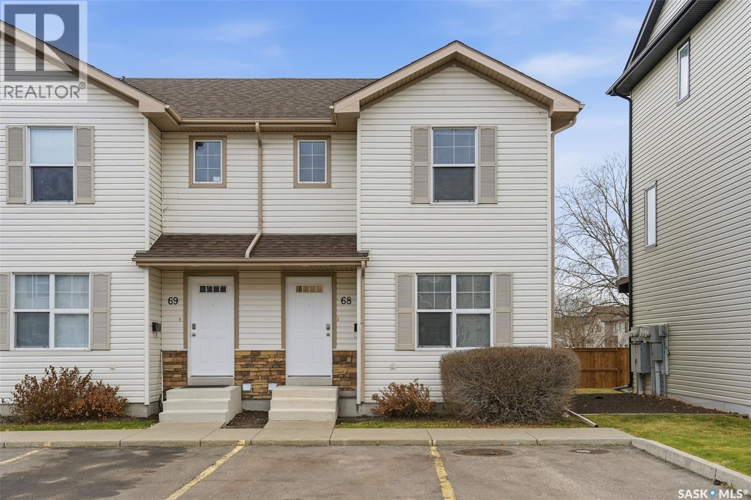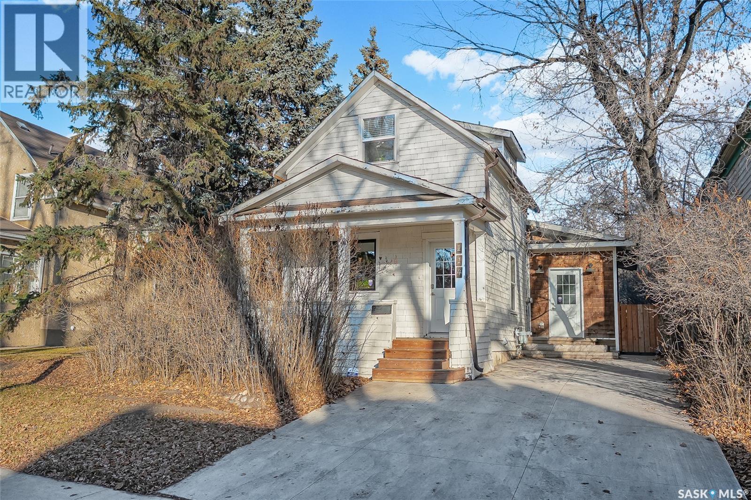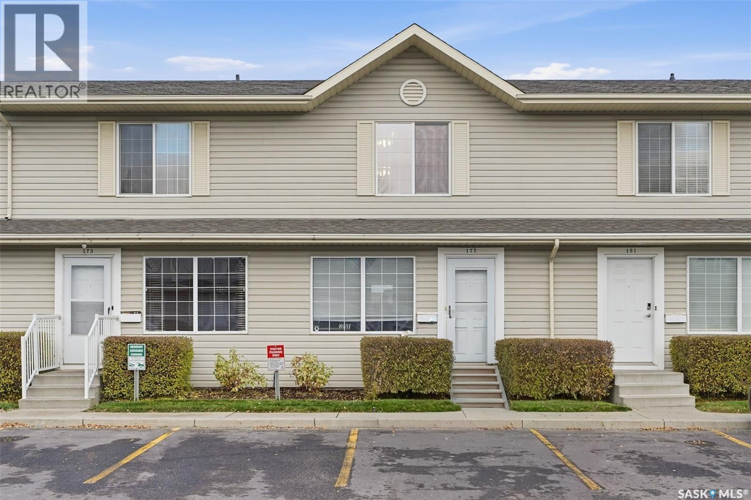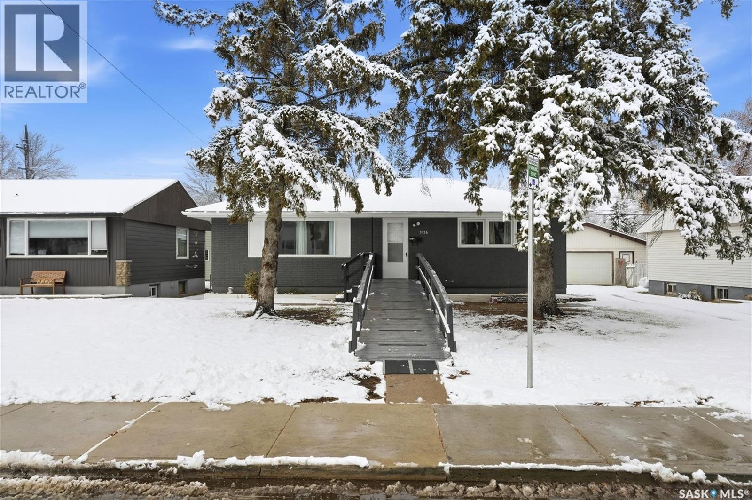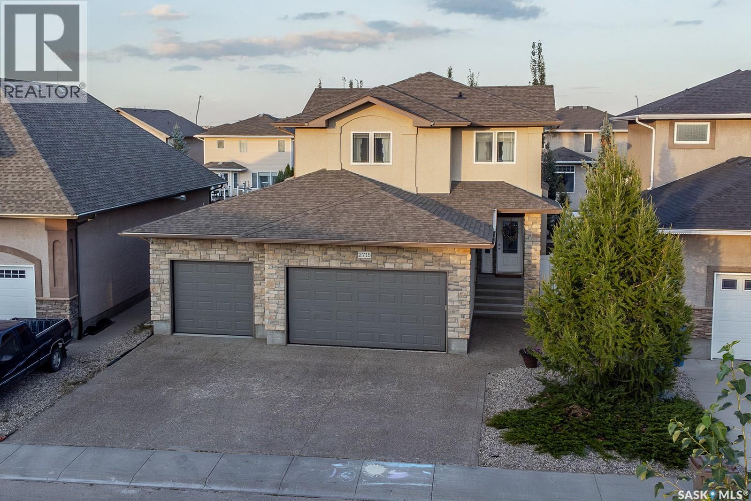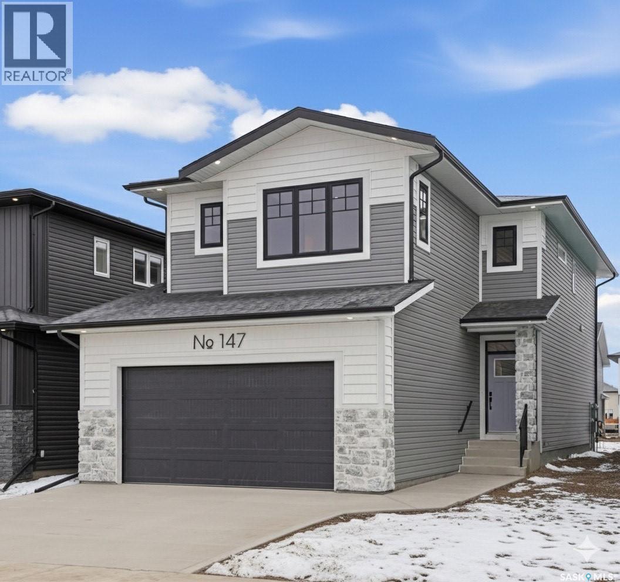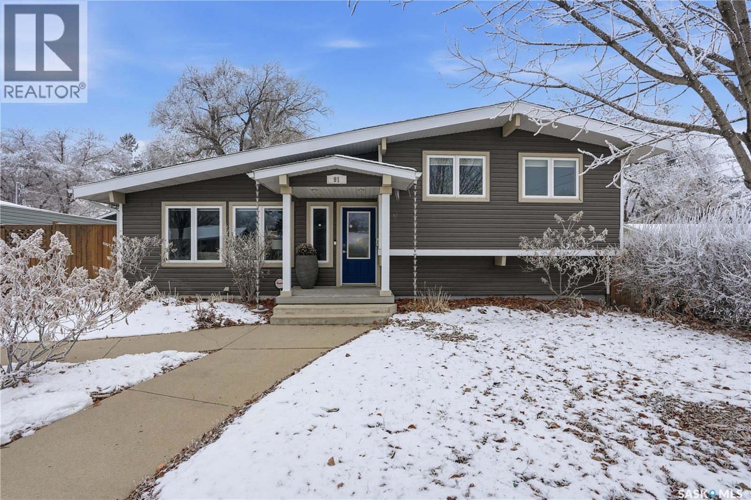Lorri Walters – Saskatoon REALTOR®
- Call or Text: (306) 221-3075
- Email: lorri@royallepage.ca
Description
Details
- Price:
- Type:
- Exterior:
- Garages:
- Bathrooms:
- Basement:
- Year Built:
- Style:
- Roof:
- Bedrooms:
- Frontage:
- Sq. Footage:
111 Dulmage Crescent
Saskatoon, Saskatchewan
Welcome to 111 Dulmage Crescent — a charming two-storey home nestled in the highly desirable Stonebridge neighborhood. Step inside to a spacious front entry that opens into a bright living room filled with natural light from large windows overlooking the generous backyard. The open-concept design seamlessly connects the dining and kitchen areas—perfect for both everyday living and entertaining. From the dining area, a door leads to the back deck—an ideal spot to enjoy your morning coffee or unwind in the evening. A convenient 2-piece bathroom and direct access to the double attached garage complete the main floor. Upstairs, you’ll find a spacious primary bedroom featuring a walk-in closet and 3-piece ensuite, along with two additional bedrooms and a 4-piece main bathroom. The basement is open for future development, offering great potential for additional living space, with the laundry area already in place. Recent updates include fresh paint (2021), new carpet on the stairs (2024), and new second-floor flooring (2024). The home features a very spacious backyard, and the efficient, well-designed layout makes the interior feel larger than the stated square footage. Situated in a prime location within walking distance to parks, schools, and all the amenities Stonebridge has to offer—this home combines comfort, convenience, and modern living in one perfect package. (id:62517)
Exp Realty
2508 Mcara Street
Regina, Saskatchewan
Welcome to 2508 McAra Street, a beautifully maintained infill two-storey home located in the heart of the highly sought-after Arnhem Place neighbourhood. Built in 2011, this 1,669 sq. ft. property offers a perfect blend of modern design, functionality, and timeless style, just steps from parks, schools, and downtown. From the moment you arrive, you’ll notice the exceptional curb appeal and pride of ownership. Inside, the main floor features 9 ft. ceilings and a bright, open layout. The spacious living room at the front of the home is filled with natural light and centers around a cozy gas fireplace with a stunning double-sided stone feature wall shared with the kitchen. The kitchen is both beautiful and functional, showcasing white cabinetry that extends to the ceiling, quartz countertops, stainless steel appliances, modern black tile backsplash, under-cabinet lighting, a corner pantry, and a large eat-up island, perfect for family gatherings or entertaining friends. The dining area just off the kitchen provides direct access to the back deck, making indoor-outdoor living effortless. A convenient laundry room and tucked-away powder room complete the main level. Upstairs, you’ll find a spacious primary suite with a walk-in closet featuring built-in shelving and a luxurious ensuite with a separate jetted tub and stand-alone tiled shower. Two additional generous-sized bedrooms and a full main bathroom round out the upper floor. The basement is framed, insulated, and ready for development, with roughed-in plumbing for a future bathroom. Built with a truss system, the basement design allows for higher ceiling heights and maximized usable space. Outside, the backyard is beautifully landscaped for low-maintenance living complete with turf, full fencing, and an oversized double detached garage (26x21) that’s insulated and long enough to accommodate a large truck. (id:62517)
Coldwell Banker Local Realty
327 Woolf Bay
Saskatoon, Saskatchewan
Stunning 2,481 sq/ft custom Jaylin Home on a large pie-shaped lot with views of Lamb Park. Features include:Oversized heated triple garage with upgraded doors and ceiling fan, 9’ ceilings on main & basement levels, 8’ doors throughout, Designer finishes: upgraded laminate, ceramic tile, and lighting, Luxurious ensuite with heated floors, tile shower, stand-alone tub, and bidet seat, Gourmet kitchen with oversized quartz island, upgraded appliances, and custom under-cabinet lighting, Spacious master suite with walk-in closet and feature walls throughout, Triple-glazed windows, upgraded black exterior package, and extra windows facing the park Central A/C, high-efficiency furnace, and Nest thermostat, Second-level laundry with LG laundry tower, Two covered Trex decks (one with BBQ gas hookup), concrete driveway, and landscaping included at front. Fully finished basement with 2-bedroom legal suite, bonus room for primary residents, and upgraded fixtures, Designer details throughout including decorative beams, gas fireplace with rock surround, and custom closet shelving, Energy-efficient insulation and mechanical upgrades A perfect blend of luxury, function, and style in a prime location! Secondary (id:62517)
Boyes Group Realty Inc.
68 135 Pawlychenko Lane
Saskatoon, Saskatchewan
Welcome to Unit 68–135 Pawlychenko Lane — a quiet end-unit townhouse offering two spacious bedrooms and two bathrooms, perfect for university students, young professionals, or first-time homebuyers. Situated in the heart of Lakewood, this move-in-ready home provides exceptional convenience with direct bus service to the university right outside your door. The main floor features bright and functional layout, including living room with newer flooring, dining area, and well-appointed kitchen with heritage cabinets, a pantry, and abundant countertop space. The south-facing backyard offers a private patio, perfect for enjoying sunny afternoons. Upstairs, you’ll find two generous bedrooms and a four-piece bathroom, with one bedroom featuring extra side window and double closets. The unfinished basement provides excellent space for storage, laundry, and utilities. Additional highlights include central air conditioning, central vacuum, and newer kitchen appliances, along with washer and dryer replaced in 2023. Two surface parking stalls are conveniently located right in front of the unit. This desirable location is close to parks, shopping, and all amenities.Shows 10/10! (id:62517)
Royal LePage Varsity
114 28th Street W
Saskatoon, Saskatchewan
Welcome to this charming one-and-a-half-storey home in Caswell Hill. Start your day with coffee on the sunny, south-facing front porch. The renovated kitchen boasts quartz countertops, stainless steel appliances including a gas range, hood fan, and fridge with water/ice dispenser, plus an eat-up peninsula and brick feature wall. Gorgeous engineered hardwood floors flows from the dining room into the bright living room with its vaulted ceiling, fireplace, and sliding patio door to the yard. The main floor also features a unique 3-piece bathroom with copper penny flooring and backsplash, as well as side entry and laundry. Upstairs, you’ll find two cozy bedrooms with brand-new skylights and another stylish 3-piece bathroom, with a slight view of the Bessborough Hotel from one bedroom window. Main bedroom holds a king size bed. Extras include a front concrete driveway, quality windows, updated doors, koi pond, new fence and deck, garden boxes, firepit, and gazebo for summer evenings. A spacious 24 x 24 garage built in 2020 is ready for your finishing touches, perfect for cars and storage. This little gem is not to be missed! (id:62517)
Century 21 Fusion
177 815 Kristjanson Road
Saskatoon, Saskatchewan
Welcome to this charming 2-storey townhouse in desirable Silverspring—offering 944 sqft. of comfortable living space in a prime location near the river, trails, environmental parks, Forestry Farm, and excellent schools. This home features 2 spacious bedrooms with oversized closets, a 4-piece bathroom upstairs, and a 2-piece bath on the main floor. The professionally developed basement provides additional living space with a cozy family room or office area, den, storage, and a laundry room. Enjoy durable laminate flooring throughout the main and second floors, central air conditioning and the included window treatments. The private, partially fenced yard backs onto Central Avenue, offering both privacy and no backing neighbours. Located just minutes away from all amenities and within biking distance to the University of Saskatchewan, and this home includes parking right at your front door!! Don't miss your chance to view this home, set up your own private showing today! (id:62517)
Realty Executives Saskatoon
4433 Padwick Road
Regina, Saskatchewan
Backs onto a park with a walking path! This Crawford-built, custom two-storey home—including the house, garage, and deck—is constructed on piles and comes with an ENERGY STAR certificate. Located in the highly desirable Harbour Landing neighbourhood, this home features 4 bedrooms and 3 bathrooms, beginning with a spacious front entry and an open-concept main floor with hardwood flooring throughout the living room. The kitchen offers granite countertops, a tile backsplash, a full pantry, and a large island. The living room includes a beautiful stone gas fireplace and large windows that bring in plenty of natural light. The dining area opens onto a composite deck overlooking a landscaped yard with perennial flower beds and multiple Goji berry plants. A 2-piece bathroom combined with a laundry/mudroom completes the main floor. The upper level includes four generous bedrooms and two full bathrooms. The primary bedroom features a walk-in closet and a 4-piece ensuite with a corner jetted tub and separate shower. The basement is insulated and open for future development. The double attached garage is fully insulated and drywalled, with an aggregate driveway. This is an ENERGY STAR–qualified home. Floor plan, inspection report, and the ENERGY STAR certification are attached in the supplements. (id:62517)
Exp Realty
2126 William Avenue
Saskatoon, Saskatchewan
Welcome to 2126 William Avenue, a charming 966sqft bungalow in the heart of Queen Elizabeth, offering a blend of modern updates and timeless character. This well-kept home features beautiful original hardwood floors on the main level, complemented by an updated kitchen with modern cabinets, upgraded taps, sink, and fresh plumbing. The main floor also includes two comfortable bedrooms and a recently updated 4-piece bath. The basement, fully developed in 2013, adds two additional bedrooms, a bright family room, and an updated 3-piece bathroom—perfect for guests or growing families. Extensive upgrades throughout the home over recent years include newer windows, exterior paint, soffit, fascia, eaves shingles, sewer line, electrical panel, furnace, water heater, central air conditioning, and a newer washer & dishwasher for added convenience. The home also has a back patio, garden area, shed, 12'x22' detached garage, and a large gate to the rear yard for RV parking and access to the whole yard. Situated in an excellent location close to parks, schools, and all the amenities Queen Elizabeth has to offer, this move-in-ready property delivers comfort, style, and peace of mind. (id:62517)
RE/MAX Saskatoon
201 103 Keevil Crescent
Saskatoon, Saskatchewan
SOUTH-WEST CORNER, SECOND FLOOR, 2 bedroom Condo in great condition. You will appreciate the spacious dining and living rooms, the well appointed Kitchen with stainless steel fridge and range, the generous master bedroom with it’s convenient 2 piece ensuite bath, the main bath with it's convenient walk-in shower and the south facing sun room that adds so much natural light to the unit. The owner had Protint add 50% UV filter film to the south facing window and 80% UV filter film to the East and West side of the Sun room window to cut down on the summer heat. The condo comes with up-graded laminate flooring, neutral paint throughout while the second bedroom features a Murphy bed and built-in desk and storage. 4 quality appliances are included (the up-right freezer is not) and the laundry room comes with a wall-to-wall storage closet. The unit has an excellent parking spot with ample space to turn in and out as well as an additional storage space #201 located on the parking level across from the amenities room. Spruce Grove Manor features a large amenities room with kitchen plus a workshop for the hobbyist. Many of the large ticket maintenance items have been completed, including replacing the elevator. Pets are not allowed and smoking is not allowed in the building or on the property. Contact your favorite real estate professional for a private tour. (id:62517)
Boyes Group Realty Inc.
2715 Highgrove Road
Regina, Saskatchewan
Custom-Built Two-Storey in Windsor Park with Rare Heated Triple Drive-Through Garage This stunning home offers an open-concept main floor featuring a large chef’s kitchen, mudroom with a walk-through pantry, natural gas fireplace, and a dining area that opens to the beautifully xeroscaped backyard. Outside, you’ll find a composite deck, hot tub, above-ground pool, dog run, mature trees, and plenty of turf for the family to enjoy. Upstairs, a spacious bonus room separates the luxurious primary retreat—complete with a five-piece ensuite and walk-in closet—from two additional bedrooms and a full bathroom. The fully finished basement is designed for entertaining, with a large rec room, games area, additional bedroom, and full bathroom. Located on a quiet street just steps from parks, pathways, schools, and shopping, this home must be seen to be truly appreciated. Don’t miss your chance—contact your agent today to book a viewing. (id:62517)
Realtyone Real Estate Services Inc.
147 Cockroft Manor
Saskatoon, Saskatchewan
Welcome to one of Pure Development's newest builds in Brighton that is move-in ready! Features include an open concept main floor with a large kitchen that has a walk through pantry, feature fireplace wall, an abundance of natural light with a generous window package, great street appeal and excellent quality materials and workmanship through out! This 3 bedroom, 3 bath home includes second floor laundry room, bonus room and a large primary suite with 5 piece ensuite and walk-in closet. Front yard landscaping and concrete driveway are included. Optional back yard landscaping packages available. (id:62517)
Boyes Group Realty Inc.
91 Lindsay Drive
Saskatoon, Saskatchewan
Welcome to Greystone Heights! This fully developed 3-bedroom, 2-bathroom home has been professionally renovated inside and out, offering a perfect blend of style, comfort, and function. Every detail has been thoughtfully upgraded, creating a move-in ready property in one of Saskatoon’s most desirable neighbourhoods. Step inside to discover modern finishes, a bright open layout, and spaces designed for both family living and entertaining. The updates extend beyond the walls—over $200,000 has been invested in the yard and exterior, including a beautifully designed outdoor office, stone paver walkways, a spacious deck, patio, and pergola. Evening ambiance is elevated with accent lighting throughout the entire yard, making this an outdoor retreat you’ll enjoy year-round. Located just minutes from Greystone Heights School, École St. Matthew, and Evan Hardy Collegiate, this home is perfectly situated for families seeking both convenience and quality education options. This is more than an updated home—it’s a lifestyle upgrade. Don’t miss your opportunity to own one of Greystone’s finest. (id:62517)
Coldwell Banker Signature
