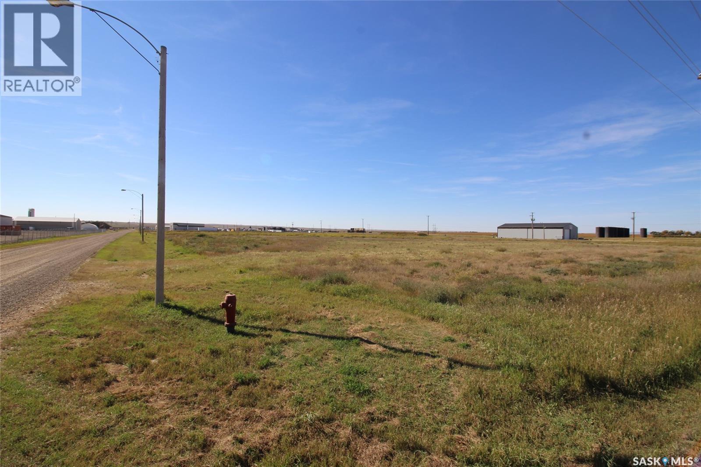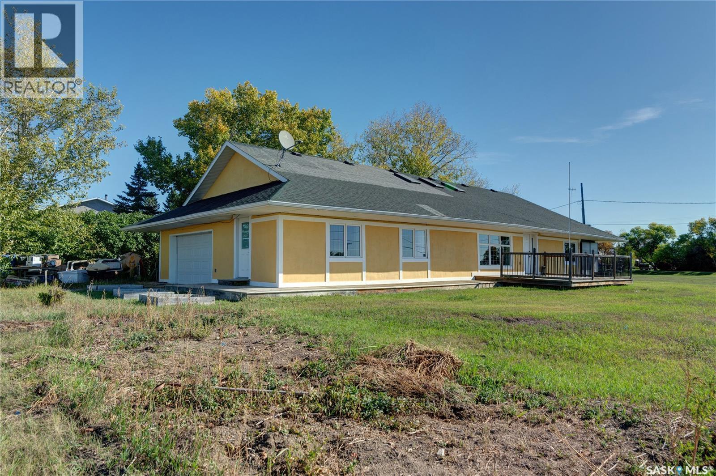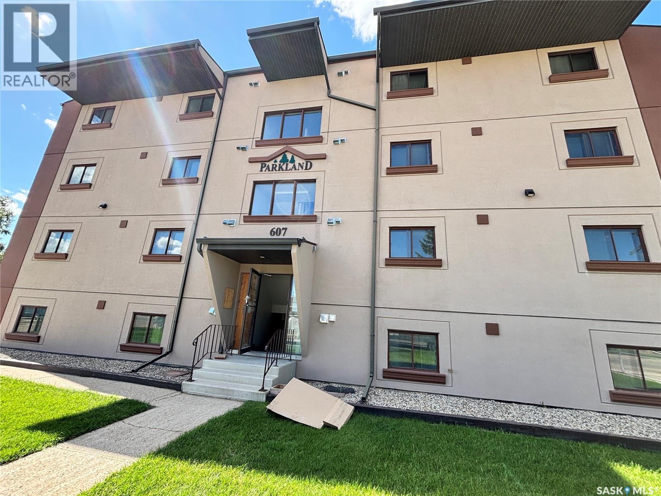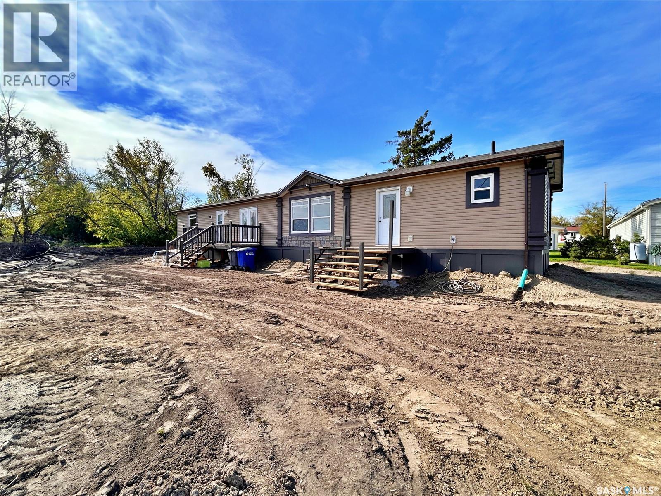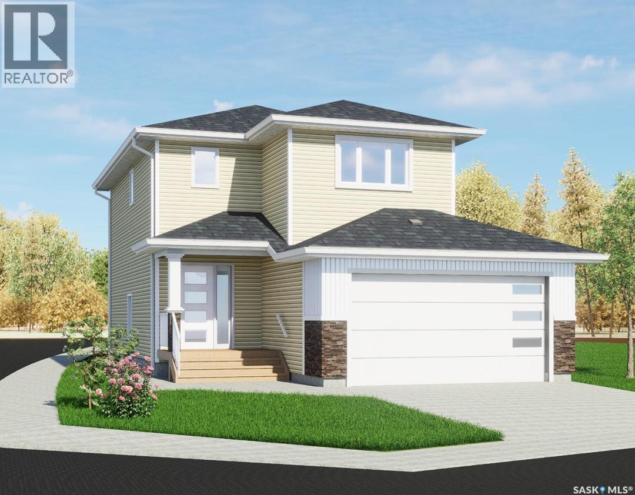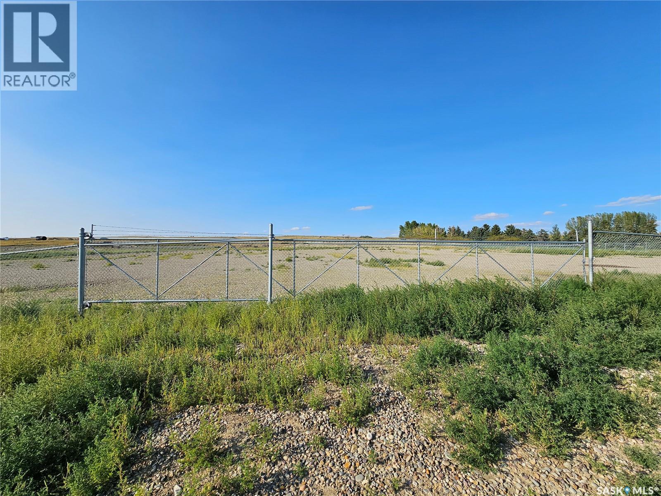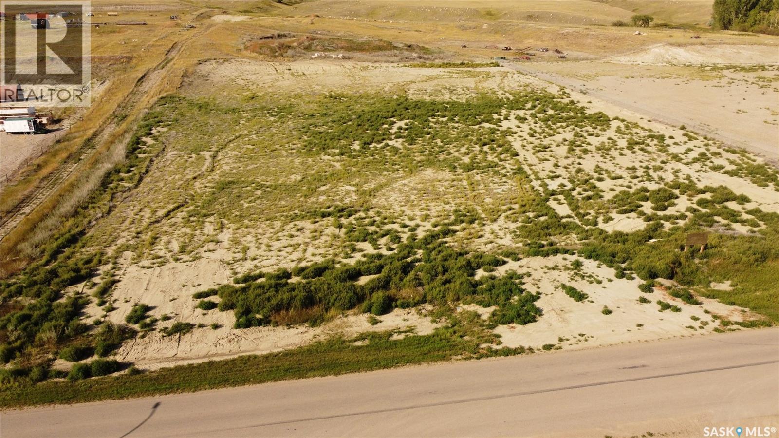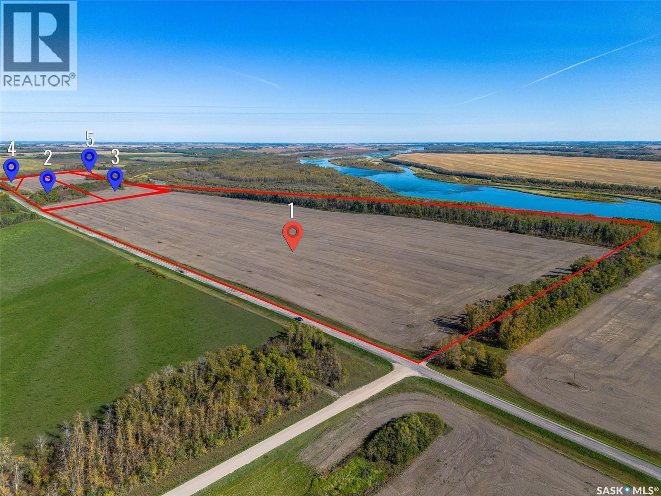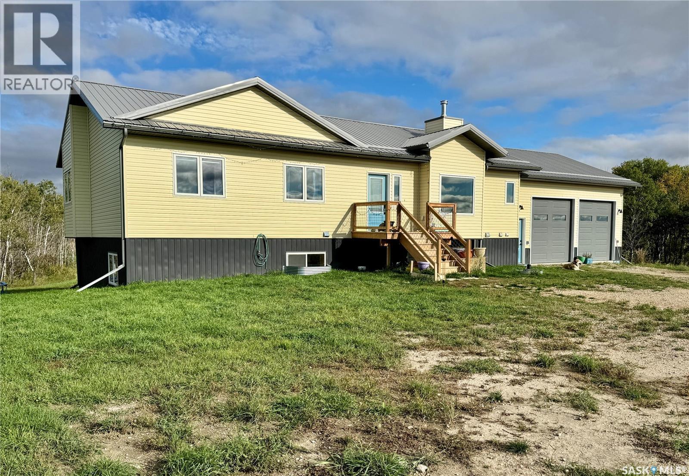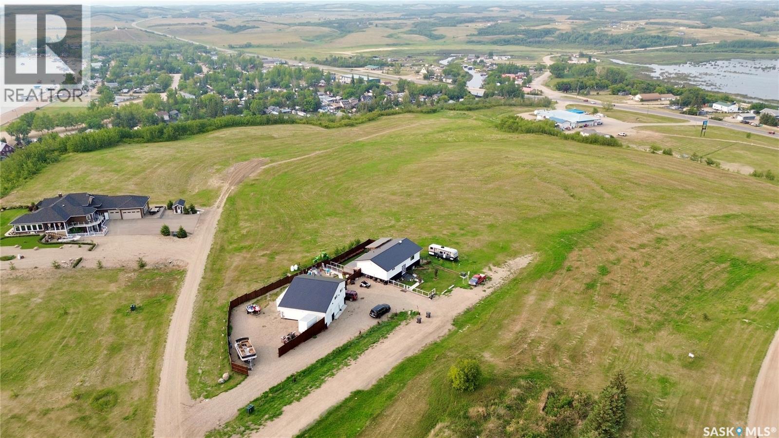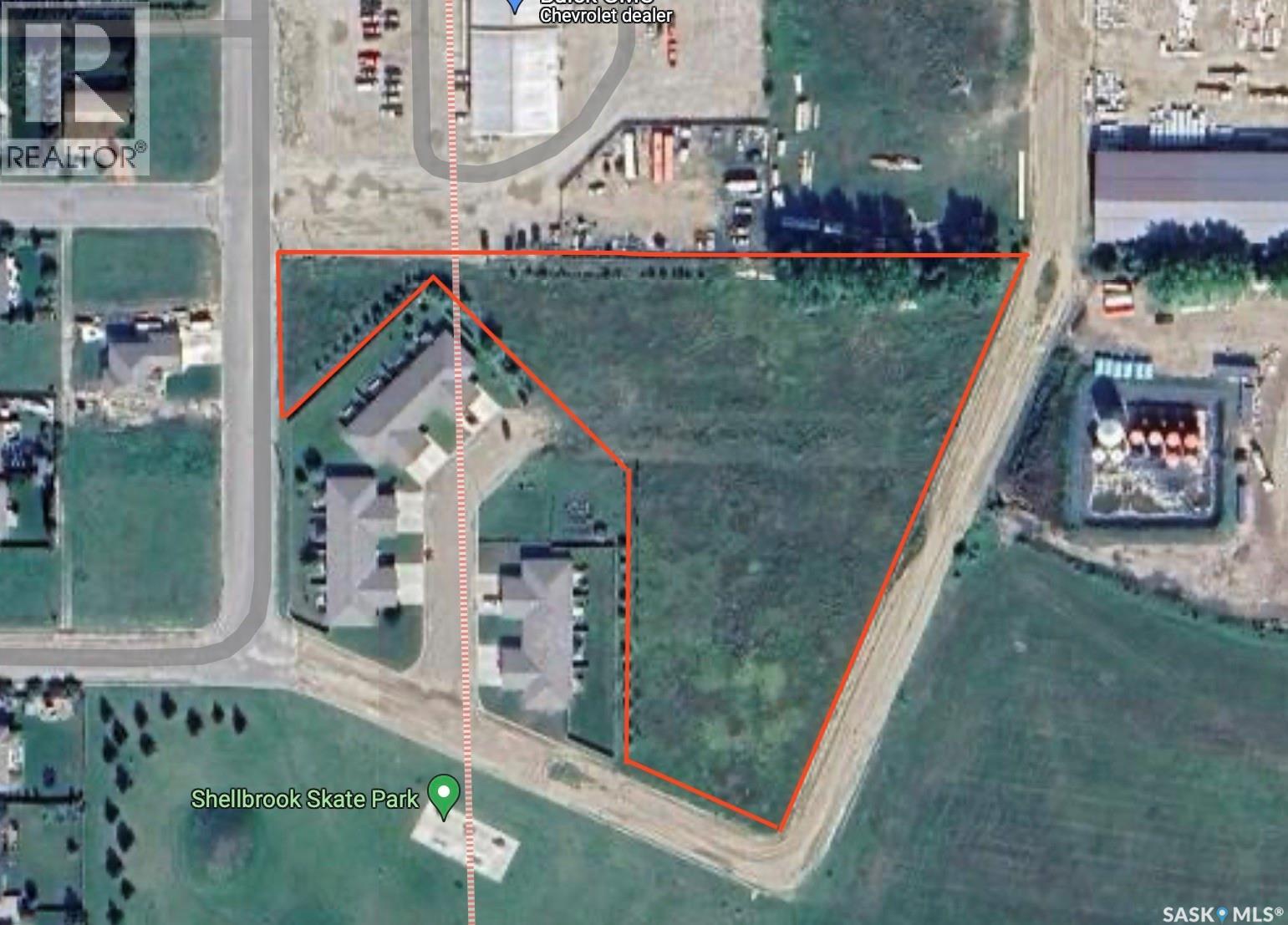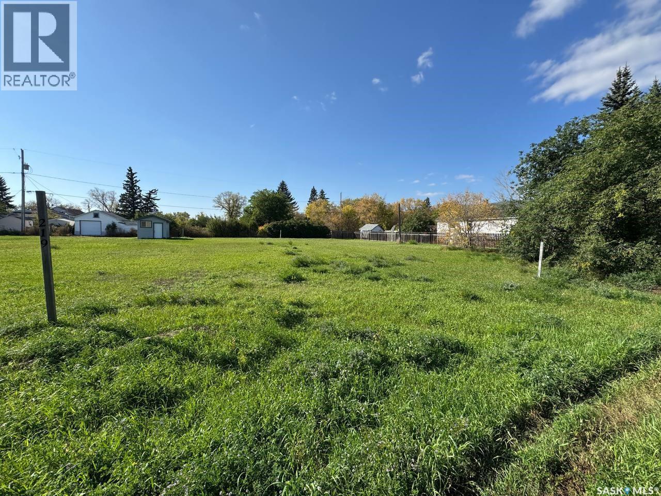Lorri Walters – Saskatoon REALTOR®
- Call or Text: (306) 221-3075
- Email: lorri@royallepage.ca
Description
Details
- Price:
- Type:
- Exterior:
- Garages:
- Bathrooms:
- Basement:
- Year Built:
- Style:
- Roof:
- Bedrooms:
- Frontage:
- Sq. Footage:
835-865-89 Hall Street
Shaunavon, Saskatchewan
Prime industrial lots in Shaunavon a full 6+ acres on site. The entire lot has been landscaped with topsoil moved and pit run gravel in place. The site has municipal water supply, 3 phase electrical and natural gas service available. There are two fire hydrants servicing the lot. Accessed on two sides with maintained gravel roads and situated in developed industrial subdivision. The Southwest is ready for your business in our community. This package is a great investment as it is made up of 3 separate titles that can be resold individually. (id:62517)
Access Real Estate Inc.
126 George Street
Drinkwater, Saskatchewan
Have you been looking for a unique home in a quiet, friendly town where you can enjoy small town living at a low-cost? Look no further. Welcome to 126 George Street in the quiet rural village of Drinkwater, SK located in the heart of the Prairies centrally between Moose Jaw and Regina along Highway 39. Incorporated in 1904, Drinkwater features a post office and a town hall. This 1943 sq ft bungalow style home features 3 beds, 1 bath, and a den. This lovely home is sure to impress! Entering the property, you will find a warm, clean and inviting open concept space. A coat closet is conveniently located in the front entrance for jackets and boots. The south facing living room has a large window allowing in beautiful natural light, along with 3 sky lights. Your kitchen is complete with an abundance of cabinetry and counter space, all stainless steel appliances, pantry, undermount sink, tile backsplash and a large 3ft x 6ft island which makes prepping for supper and hosting that much easier. Around the corner you will find your laundry room, and 3 good size bedrooms, one of which is your primary. Also featured here is your full 4pc bath with jet tub and walk in shower with tile surround. Each window in the home features built in window benches, and an added bonus - the home includes an attached 16'x25' insulated garage with a 220v plug. This house sits on 4 lots and you have no neighbour to the south, so you can enjoy your view of the wide open Prairies from your 14ft x 20ft deck. Drinkwater also has bussing to Rouleau where there is a K-12 school. Extra value adds include: HRV Unit and solar panel heating system. This one-of-a-kind, special home is a great way to get into the real estate market as an affordable home ownership option in a great community. Contact your local Realtor® today! (id:62517)
Century 21 Dome Realty Inc.
305 607 10th Street
Humboldt, Saskatchewan
This stylish 2-bedroom condo offers comfort, convenience, and modern updates—all just minutes from downtown Humboldt. Located in a well-renovated building where every unit has been updated, this home is move-in ready and designed with today’s lifestyle in mind. The corner unit sits on the third floor, with windows facing south and west to bring in plenty of natural light. Inside, you’ll find modern flooring, sleek cupboards, and updated lighting accented by pot lights throughout. The kitchen is equipped with stainless steel Samsung appliances, creating a clean and contemporary look. The layout includes a bright living space, 4-piece bath, and in-suite laundry for everyday convenience. The primary bedroom features a generous closet, while the second bedroom is perfect for guests, a home office, or additional storage. Enjoy the ease of having your parking spot located just outside the rear entrance of the building. This condo combines a prime location with modern finishes, making it an excellent choice for a first home, investment property, or low-maintenance lifestyle. (id:62517)
Boyes Group Realty Inc.
615 King Street
Wapella, Saskatchewan
live the STYLE you prefer at the PRICE you can afford!! Fall in love with this next-to-new 1520 SQFT, meticulously cared for manufactured home offering a good sized master suite at one end with a walk-in closet & ensuite (jetted tub AND a shower), a central "open-concept" living space with large sun-filled windows, vaulted ceiling & 2 sky lights, and 2 more bedrooms and a 4pc bath at the opposite end. The kitchen itself, is gorgeous - dark cabinetry, center island, an abundance of counter space, and included stainless steel appliances (plus a built-in oven). Not only are you getting this next-to-new home, but it also offers a large yard space totalling 173.9' x 110'. The yard will be levelled out and ready for you to put your touch on the landscaping -- the lot itself offers plenty of opportunities for a double detached garage, room for a garden, and plenty of space for the kids to play. Open concept, 3 BEDROOMS, the perfect square footage, a move-in ready home, with VIEWS to the north - trust me, you'll be impressed! DON'T WAIT...a beautiful home with a price tag like this -- won't last long! PRICED AT $209,000! Click the virtual tour link to have an online look! (id:62517)
Royal LePage Premier Realty
403 Stromberg Crescent
Saskatoon, Saskatchewan
Are you looking for a new home with a quick possession? Here it is!! This stunning 1,564 sq ft family home offers the perfect blend of space, style, and functionality. Designed for style and function, it features a bright foyer with oversized windows and a spacious, open-concept living and dining area. Upstairs offers three bedrooms, including a primary suite with two walk-in closets and a spa-like ensuite, plus a bonus room. The basement features a separate side entry, offering potential for a legal two-bedroom suite. Built for comfort and efficiency, it includes triple-pane windows, high-grade insulation, radon mitigation, and a 95% high-efficiency furnace with HRV. An oversized garage and a large backyard provide ample space for vehicles, storage, and outdoor living. Complete with a sleek modern exterior, this home will be move-in ready in a family-friendly neighbourhood close to parks, schools, and amenities. Completion is in 2025 with a New Home Warranty. (id:62517)
Exp Realty
2687 North Service Road W
Swift Current, Saskatchewan
Here is an exciting parcel of land that could be just right for your business. Located in the RM of Swift Current, just outside of the city, this 4.01-acre plot is fully subdivided. It is fully fenced with compacted 8" of pit run base and 4+" of 2" crushed rock and gravel cover, making this great for heavy traffic. That alone cost the seller $200,000 and today would likely run closer to $400,000. Add to that the fence for $47,000 and you have a base land cost of just over $119,000 per acre. Compare that with any other property and you will see the tremendous value that this lot has. The rural water line runs at the property edge, as does the power and natural gas. Not only can you avoid train delays by purchasing away from the railroad tracks, but this offering has good access to the TransCanada highway both east and west traffic, as well as highway visibility. Pavement to the access road is an added bonus. Purchase this property with MLS SK09326 and get an even sweeter deal! (id:62517)
Century 21 Accord Realty
2697 North Service Road W
Swift Current, Saskatchewan
Here is an exciting parcel of land that could be just right for your business. Located in the RM of Swift Current, just outside of the city, this 3.5-acre plot is fully subdivided, and at just $85,429 per acre, it is an extremely affordable option. The rural water line runs along the property edge, as do the power and natural gas. Not only can you avoid train delays by purchasing away from the railroad tracks, but this offering also has good access to the TransCanada highway, both east and west traffic, as well as highway visibility. Pavement to the access road is an added bonus. Purchase this property with SK019327 for a package price deal! (id:62517)
Century 21 Accord Realty
Boucher Farm
Prince Albert Rm No. 461, Saskatchewan
Farmland with Water View – RM of Prince Albert #461 This exceptional 185.62-acre property offers a rare combination of highly productive farmland and natural beauty, located just off Highway 2 in the RM of Prince Albert. With approximately 121± cultivated acres, the land features rich prairie soils including very fine sandy loam, loam, and silty clay loam, set on level to gently rolling topography that makes for efficient farming. The remaining acres provide natural slough and bush, enhancing both habitat and shelter. From portions of the property, you’ll enjoy a scenic view of the water, adding lifestyle appeal to its agricultural value. With a strong 2025 SAMA assessed value of $337,500, this land represents an excellent opportunity for producers to expand operations or investors seeking quality farmland close to the City of Prince Albert. SAMA sheets attached. As per the Seller’s direction, all offers will be presented on 09/30/2025 1:00PM. (id:62517)
Hansen Real Estate Inc.
Natures Edge Acres - Rm Of Fertile Belt
Fertile Belt Rm No. 183, Saskatchewan
At Natures Edge Acres, nature and new construction come together in a way rarely seen in SE Saskatchewan. Tucked behind a mature shelterbelt where deer and songbirds wander, this 2022 custom build delivers more than 3,000 sqft. of exceptional living space—a chance to own a true countryside original without the wait of building. Designed from the ground up with family and entertaining in mind, the home offers 5 bedrooms and 4 bathrooms, plus a surprise you’ll be talking about long after the showing: a 6th bedroom with a built-in slide right at the heart of the house. Whether it’s kids at play or simply hauling heavy bags downstairs, the slide turns everyday tasks into something fun. The main living area wows from the moment you walk in. Vaulted ceilings and wall-to-wall windows capture prairie light from sunrise to those legendary Saskatchewan sunsets. A dramatic floor-to-vault river rock fireplace anchors the space—beautiful to look at and practical too, with settings that keep the home warm even if the power goes out. The chef’s kitchen is ready for gatherings big or small, complete with a generous prep island, deep dovetailed pot drawers, and soft-close cabinetry. The sink frames tranquil eastern views while the west-facing picture window serves up nightly sunset shows. Built with modern efficiency in mind, the home features geothermal heating and cooling, weeping tile, excellent insulation, and spa-style ensuite showers. The electrical wiring has been thoughtfully planned—“overbuilt,” as the owners like to say—so you’re ready for anything from a future basement bar with toe-kick lighting to advanced tech upgrades. Outside, the unfinished shop is already set up for big projects with a welder plug, 30-amp camper hookup, and doors tall enough for a lifted truck. Whether you’re after a family retreat, a place to host unforgettable gatherings, or simply room to breathe, this acreage offers a rare combination of new-home comfort and Saskatchewan’s natural beauty. (id:62517)
RE/MAX Blue Chip Realty
Lot 10 Kingsway Drive
Cochin, Saskatchewan
Situated between the serene waters of Murray Lake and Jackfish Lake, this lake view lot presents a rare opportunity to own a piece of paradise in an up-and-coming lakeside community. With sweeping views and a stunning natural backdrop, it’s the perfect setting for your dream home or a peaceful retreat. Enjoy the best of outdoor living with nearby access to several scenic golf courses, the Murray Lake boat launch just minutes away, and a full-service provincial park within close proximity. Everyday conveniences such as groceries and fuel are easily accessible, and the city of North Battleford is only a 20-minute drive. For winter enthusiasts, the snowmobile trails are virtually at your doorstep, and there is ample opportunity for ice fishing. This desirable subdivision is uniquely bordered by both Municipal and Environmental Reserve land, offering exceptional privacy and panoramic scenery. Additional lots are also available within the subdivision—please contact your REALTOR® for more information. Buyer to pay applicable GST. (id:62517)
Boyes Group Realty Inc.
Jj 6th Street E
Shellbrook, Saskatchewan
Here we have almost 4 acres in the community of Shellbrook - have your own private large lot or subdivide it into multiple lots and build as you see fit! This property has a great location in town and is across the street from the park with playground & skate park. Build your next home or build a community of homes here the choice is yours! This lot has all services to the property edge, water and septic are hooked to the town system. Taxes are $1756 (2024) annually and the GST on this property will be responsibility of the buyer. Sellers are open to discussion so take a look and let us know if you have any questions! (id:62517)
RE/MAX North Country
227 James Street
Radisson, Saskatchewan
Beautiful building lots available in Radisson! Conveniently located close to all amenities. Build your dream home here - this property won't last long. Call today! (id:62517)
Royal LePage Varsity

