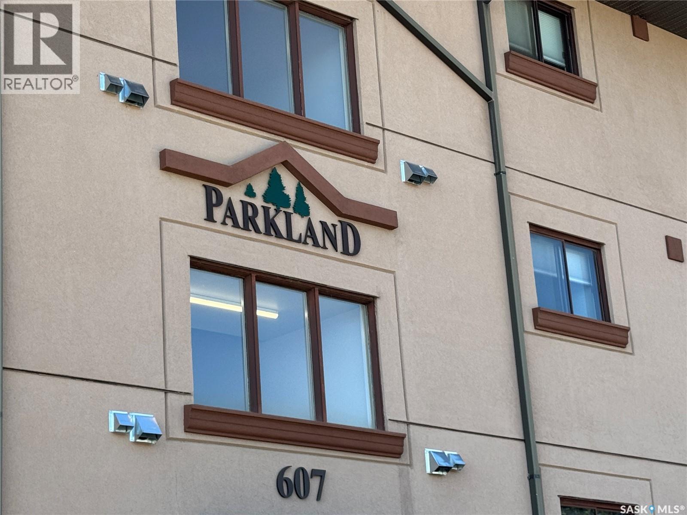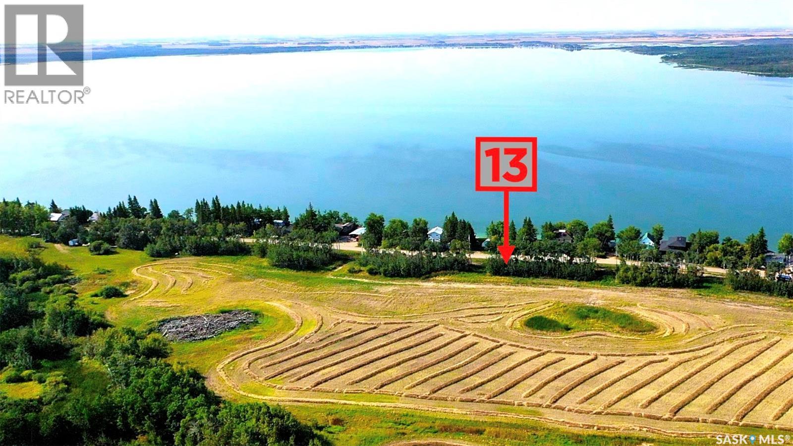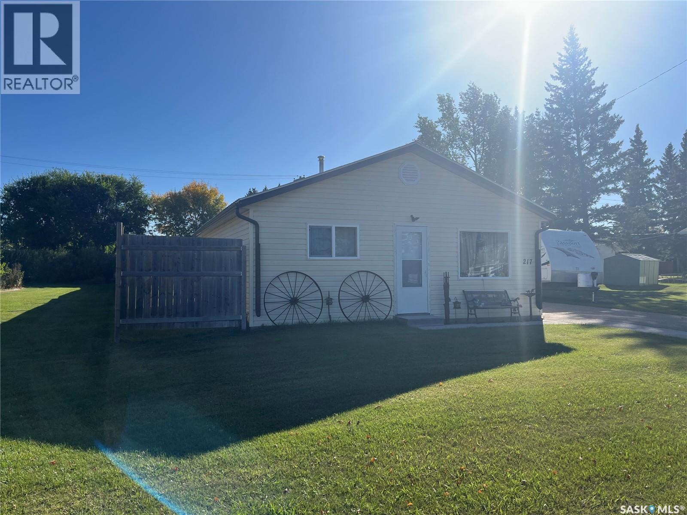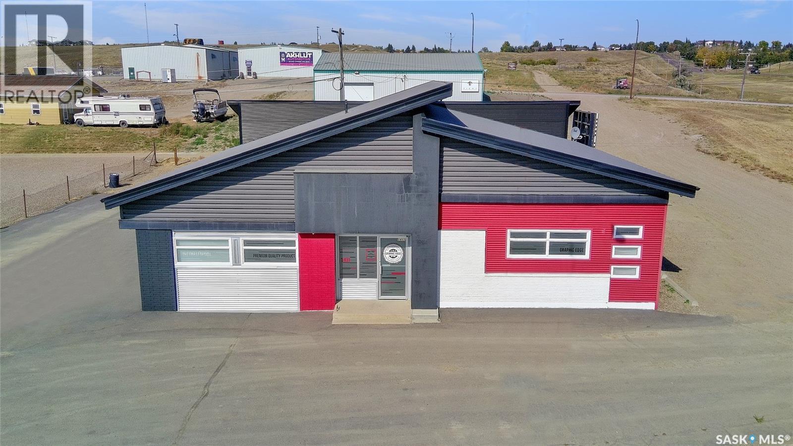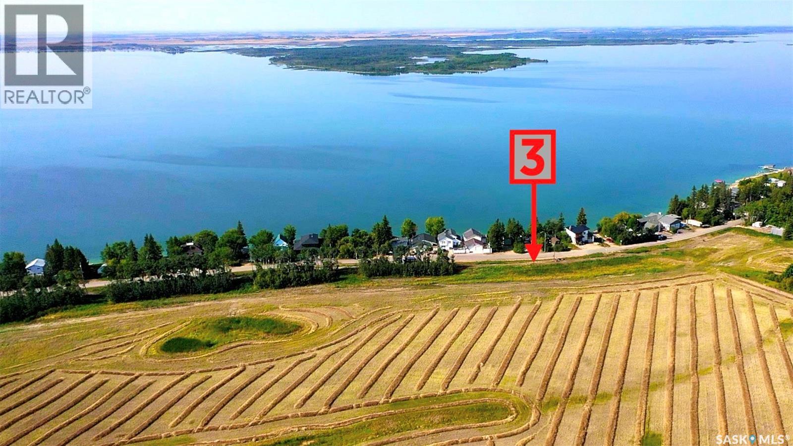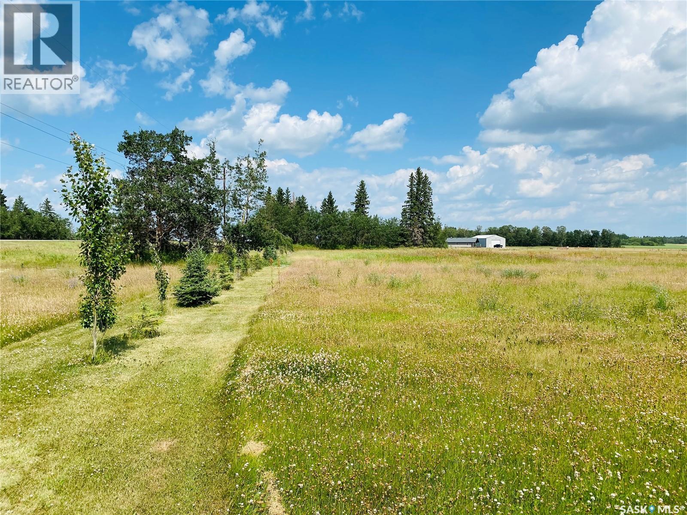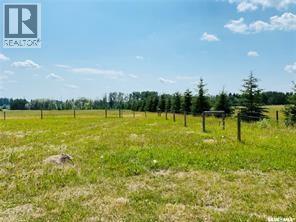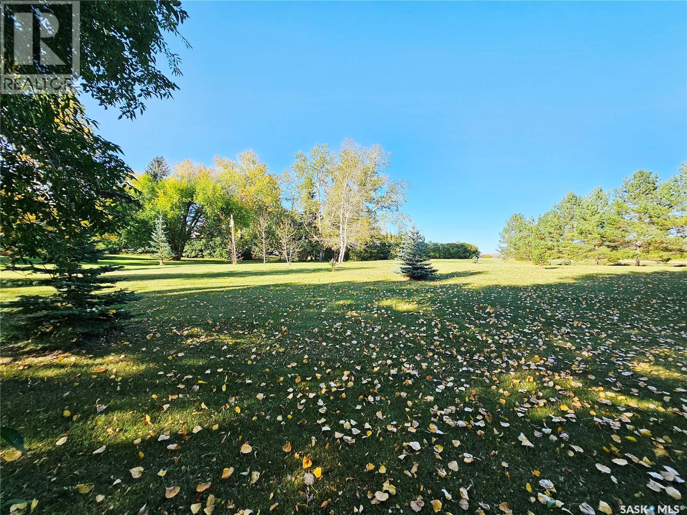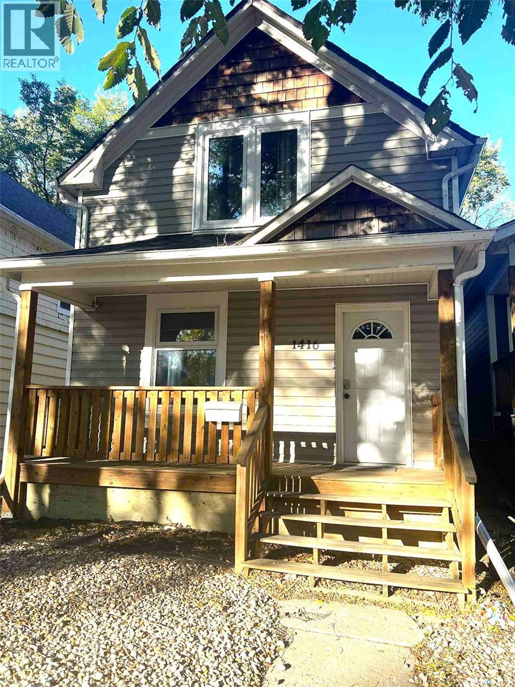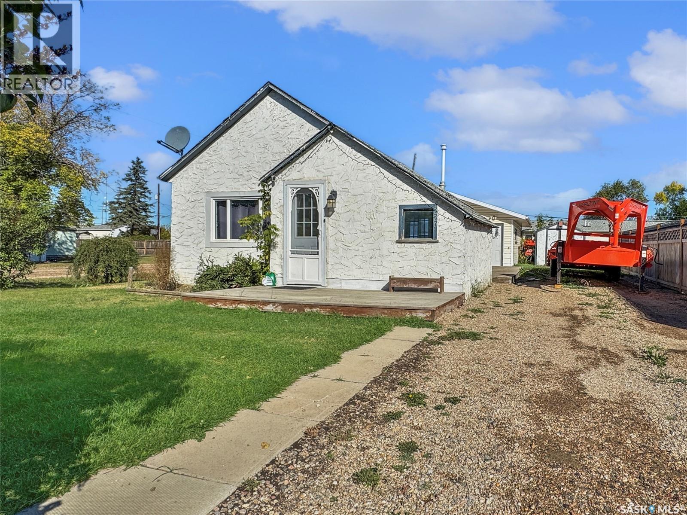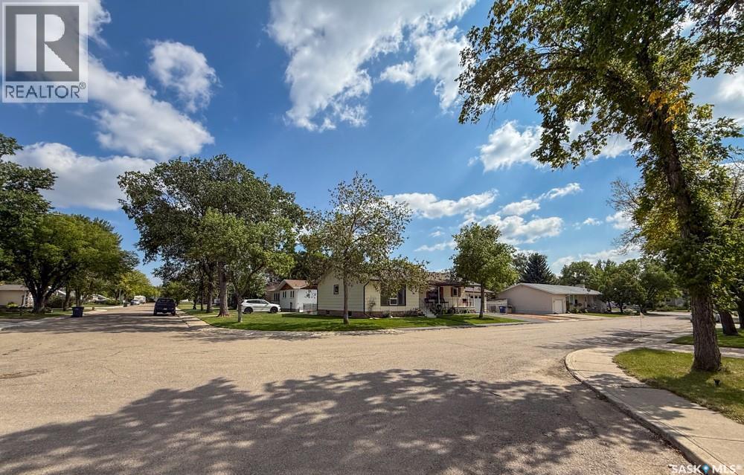Lorri Walters – Saskatoon REALTOR®
- Call or Text: (306) 221-3075
- Email: lorri@royallepage.ca
Description
Details
- Price:
- Type:
- Exterior:
- Garages:
- Bathrooms:
- Basement:
- Year Built:
- Style:
- Roof:
- Bedrooms:
- Frontage:
- Sq. Footage:
100 2nd Street
Birch Hills, Saskatchewan
Tucked away in a quiet pocket of Birch Hills and a short 20 minute drive from PA, this 1,492 sq ft gem offers all the space a growing family could want - with no neighbors across the street but a peaceful field to greet you each morning. Inside, you’ll find 4 bedrooms, 3 full bathrooms, and charming rustic touches that give the home a cozy, rural feel. The 9-foot ceilings on both levels create a bright and airy atmosphere throughout. The heart of the home? A fully insulated sunroom that flows onto a private deck - perfect for morning coffees or late-night chats under the stars. The backyard is beautifully landscaped with raised flower beds and a built-in seating area, ready for your garden parties or quiet afternoons. The ensuite to the primary bedroom includes a walk-in closet with a clever water closet for extra privacy. Downstairs, the massive rec room is ideal for movie nights, playdates, or the occasional dance-off (no judgment here). Let’s not forget the insulated double attached garage, keeping both you and your car warm through our Saskatchewan winters. This home is clean, well cared for, and bursting with potential for your next chapter. Come see why this one feels just right! (id:62517)
RE/MAX P.a. Realty
403 607 10th Street
Humboldt, Saskatchewan
Middle top floor unit #403 facing south with a 29 ft. x 4.5 ft. balcony!! Tasteful choices made throughout this 2 bedroom condo, enhancing the new and spacious rooms, the light colored laminate flows throughout and the kitchen/bathroom/laundry cabinetry accents the unit. Stainless steel kitchen appliances include dishwasher, fridge, stove and microwave hood fan. In-suite laundry with washer & dryer included, along with upper cabinets. Beautiful 4 pc. bathroom. Bedrooms are very spacious. Intercom in each unit to allow guests in and 1 electrified surface parking stall. Parkland Condominiums is downtown living, close to all amenities to enjoy only a short walk away! Buyer to have property taxes verified by the City of Humboldt. Call to view today! (id:62517)
Boyes Group Realty Inc.
Lot13bl12 Shoreline Drive
Fishing Lake, Saskatchewan
The newest development on Fishing Lake offers wider lots that the older developments allowing extra space for new builds. It has close proximity to the lake, paved road access, and backs a field. The lot is a 64.99 x 100.06 feet. Other lots are available in the development and those are mostly the same size. Power is to the lot and gas is available at the road, but water and septic would be up to the buyers. GST is applicable on the sale. No additional restrictions have been put on by the sellers so there is NOT "time to build" clause so you can move an RV on the lot if you wish (RV levy applicable). All buildings are to follow Bylaws from Hamlet and RM, and Fire Code. North Shore Fishing Lake offers excellent fishing, water sports, hunting, snowmobiling, etc.. The community also features a newly renovated recreation area with new beach volleyball, softball diamond, picnic area basketball court, and pickle ball court. Fishing Lake is only a couple hours from Regina and Saskatoon near Wadena, Wynyard, and Foam Lake with North Shore only 15 minutes from all the services Wadena has to offer as well as three 9-hole golf courses. (id:62517)
RE/MAX Blue Chip Realty
217 Broadway Street
Foam Lake, Saskatchewan
This house has plenty of upgrades from flooring, metal roof, siding, heater in garage, furnace and water heater to name a few. A nice little low maintenance house close to schools, parks, and more. This home maximized the square footage with a eat in kitchen with second bedroom, and laundry/3-piece bathroom off it leading to a good sized living room, with the primary bedroom off it. The second bedroom has a hatch to a partial basement that houses the High Efficient Furnace and Water Heater. Kitchen Appliances included. The yard is partially fenced and has a 1 car detached garage. (id:62517)
RE/MAX Blue Chip Realty
1411 North Service Road W
Swift Current, Saskatchewan
Are you searching for a profitable business opportunity where you can move in and start generating healthy revenue immediately? The business comes with established supplier accounts with top brands and a loyal clientele has already been built, providing a solid foundation for future growth.The fully renovated building boasts an appealing industrial modern design that enhances its attractiveness to future owners. Situated on 12,805 square-feet of land spanning two prime commercial lots, it offers frontage on the number one highway and ample parking space. The advertising possibilities are limitless with this prime location, complemented by a custom digital sign that enhances both revenue and marketing potential. Constructed with durability in mind, the building features a corrugated steel exterior, a quality metal roof with new sheathing, underground power, inset exterior lighting, and a single-phase 200 amp electrical system.The structure incorporates mixed construction, including brick, concrete block, and wood, along with updated eaves, troughs, soffits, and PVC windows. The plumbing system has been completely overhauled, featuring an energy-efficient forced air gas furnace and central air conditioning.Upon entering, you'll find a spacious front lobby that can serve as an exceptional waiting area but is currently utilized as office space. The showroom offers the potential to expand the shop space into this area. The rear section of the building is divided into multiple workspaces but could be opened up, including an embroidery room and a back shop. There is also a fully renovated kitchenette for staff, a modern washroom, and ample space that can be tailored to meet business needs. The basement, currently used for storage, with a second washroom. The property is equipped with PEX plumbing, central vac, and an air exchange unit. A full surveillance system monitors the exterior and main floor. Equipment, supplies, and inventory can be negotiated with the sale. (id:62517)
RE/MAX Of Swift Current
Lot 3 Bl12 Shoreline Drive
Fishing Lake, Saskatchewan
The newest development on Fishing Lake offers wider lots that the older developments allowing extra space for new builds. It has close proximity to the lake, paved road access, and backs a field. The lot is a 64.99 x 100.06 feet. Other lots are available in the development and those are mostly the same size. Power is to the lot and gas is available at the road, but water and septic would be up to the buyers. GST is applicable on the sale. No additional restrictions have been put on by the sellers so there is NOT "time to build" clause so you can move an RV on the lot if you wish (RV levy applicable). All buildings are to follow Bylaws from Hamlet and RM, and Fire Code. North Shore Fishing Lake offers excellent fishing, water sports, hunting, snowmobiling, etc.. The community also features a newly renovated recreation area with new beach volleyball, softball diamond, picnic area basketball court, and pickle ball court. Fishing Lake is only a couple hours from Regina and Saskatoon near Wadena, Wynyard, and Foam Lake with North Shore only 15 minutes from all the services Wadena has to offer as well as three 9-hole golf courses. (id:62517)
RE/MAX Blue Chip Realty
Lot 8, Diamond Road
Garden River Rm No. 490, Saskatchewan
Beautiful acreage building site in an exclusive subdivision located only 17 minutes from Prince Albert. This nicely treed lot is 6.03 acres and has services to the property line. Sellers states that the natural gas is prepaid up to 50 metres and the power is prepaid up to 80 metres. There are building restrictions in place to maintain property values, these restrictions allow for animals. Taxes are not assessed and the RM has approved a 3 year tax exemption for new homes being built. There are five 6-8/acre country residential lots left in this subdivision. Directions: Take Hwy #55 to Garden River bridge, watch for signs, take 1st right hand turn past the bridge to lot 8. (id:62517)
RE/MAX P.a. Realty
Lot 5, Garden Crescent
Garden River Rm No. 490, Saskatchewan
Beautiful fully fenced acreage building site in an exclusive subdivision located only 17 minutes from Prince Albert. This 7.17 acre lot has a shed onsite, services to the property line and the seller states that the natural gas is prepaid up to 50 metres and the power is prepaid up to 80 metres. Building restrictions are in place to maintain the property values, restrictions allow for animals. The taxes are not assessed and the RM has approved a 3 year tax exemption for new homes being built. There are five 6-8/acre country residential lots left in this subdivision. Directions: Take Hwy #55 to Garden River bridge, watch for signs, take 2nd left hand turn past the bridge, lot on right hand side. (id:62517)
RE/MAX P.a. Realty
24 Joseph Street
Dubuc, Saskatchewan
Oh my, this covered deck and the view of gorgeous back yard is something you need to see!! Multi species of trees and a 0.89 acre lot with single detached garage and storage shed. Super private home, with so much yard space you could develop multiple gardens and flower beds or your own little orchard if you so desired. This home has a great "cottage in the woods" type of feel with loads of tongue and groove wood features and a wonderful covered back deck. Galley kitchen with an abundance of cabinetry and counter space lead into the dining room (kitchen table and chairs included in sale) Fridge, stove, range hood fan and microwave included. The living room is so bright and cheerful with large picture windows. Main level features the primary bedroom and a recently updated 4 piece bathroom. New sink, toilet, flooring, paint and some plumbing and fixtures. On the upper level, the landing would lend itself well to a spot for your plants, a desk or reading nook. 2 additional bedrooms on the second level. The basement is unfinished and well suited for storage. Numerous update: high efficient nat. gas furnace, sewer pump, shingles, some vinyl siding, some exterior paint, bathroom toilet, sink, plumbing, flooring, paint, electrical mast and panel. Such an adorable property, you need to take a look while it is still available. (id:62517)
Living Skies Realty Ltd.
1416 Garnet Street
Regina, Saskatchewan
Welcome to 1416 Garnet Street! This well-maintained home offers 3 bedrooms and 2 full bathrooms, perfect for families or first-time buyers. The main floor features a spacious living room, a large kitchen with dining area, and a full bathroom. Upstairs, you’ll find three comfortable bedrooms along with another full bathroom. The basement provides plenty of storage space, while the backyard has room for a future garage with convenient alley access. Located close to schools, parks, shopping, and many other amenities, this property is ready for its new owners to move in and enjoy. (id:62517)
Exp Realty
220 2nd Avenue W
Maidstone, Saskatchewan
Nestled in a peaceful neighborhood, this adorable two-bedroom, one-bathroom home offers 752 square feet of cozy comfort. The main floor features a bright living area and a stylish kitchen with beautiful white cabinets and modern conveniences that make meal prep a breeze. The bathroom showcases a beautifully tiled tub surround, while the basement, partially finished with a subfloor and roughed-in bathroom, offers endless potential for expansion. Thoughtful updates throughout provide peace of mind, including a completely redone electrical system (2021), plumbing updates, windows (except 1 in porch), renovated porch (2019), renovated master bedroom (2021), and upgraded furnace (2005). The insulated double-car garage, brand-new washer and dryer, and landscaping improvements round out this well-maintained home. Affordable utilities average $80/month for power and $60/month for energy, with water, garbage, sewer, and recycling billed every two months at approximately $200. With its combination of charm, modern updates, and potential, this home is perfect for first-time buyers or anyone seeking a comfortable, move-in-ready property. Schedule your viewing today! (id:62517)
Dream Realty Sk
568 Poplar Crescent
Shaunavon, Saskatchewan
Welcome to 568 Poplar Crescent in the vibrant community of Shaunavon! This 1,328 sqft bungalow offers a welcoming layout and fantastic entertaining spaces. Step onto the covered front porch — the perfect spot for a peaceful morning coffee. Straight through the front door, you'll find 3 of the 4 main-floor bedrooms, all well-sized and conveniently located next to the updated 4-piece bathroom. To the left of the entry is the sunny living room with large windows that bring in an abundance of natural light, while to the right is the dining area and kitchen, where you’ll appreciate the functional layout and easy flow of space. Just off the kitchen is the 4th bedroom or home office — featuring its own 2-piece ensuite and garden doors that lead to a backyard deck ideal for summer BBQs or evening drinks. Downstairs, the fully developed basement is ready for entertaining, offering a spacious rec room with a show-stopping wet bar at one end and a cozy wood-burning fireplace at the other. One additional bedroom, a 3-piece bathroom, a den/storage room, laundry/utility room round out the lower level. The backyard is fully fenced and thoughtfully designed with a deck, 8x8 shed, garden area, and underground sprinklers in the front and side yard. The home also includes a single attached garage, a well-maintained furnace with regular servicing, a 100-amp panel, and a water heater from 2019. Located in a friendly, welcoming town with schools, parks, shops, and recreation close by, Shaunavon offers small-town charm with all the essentials. Whether you're starting out, growing your family, or looking for a move-in ready place with room to breathe — this is a home that delivers. (id:62517)
Exp Realty


