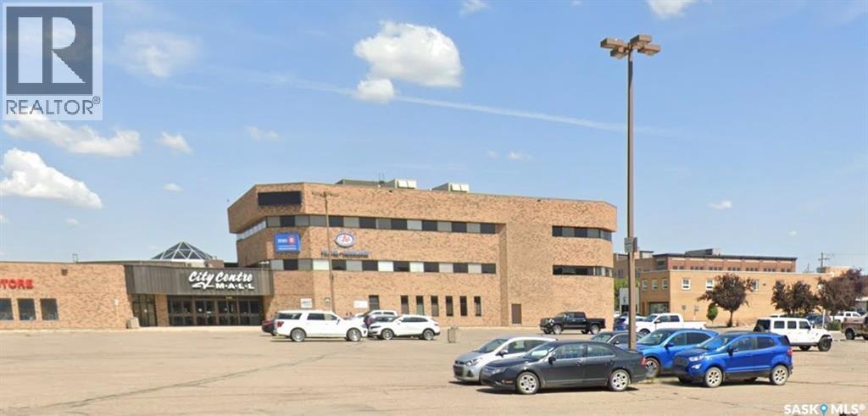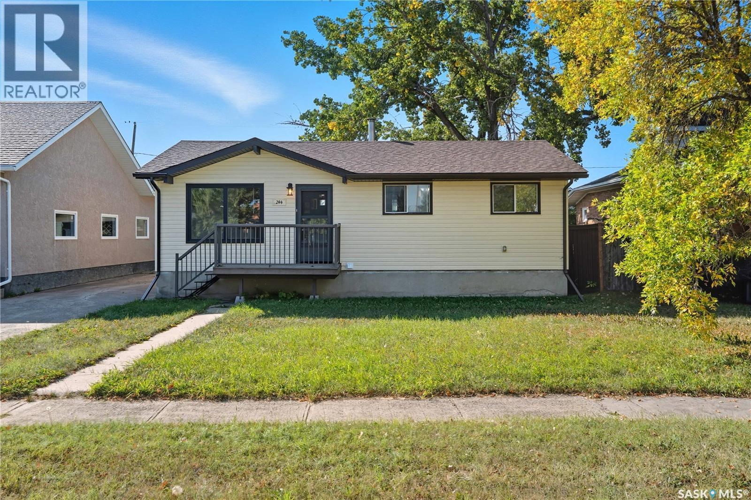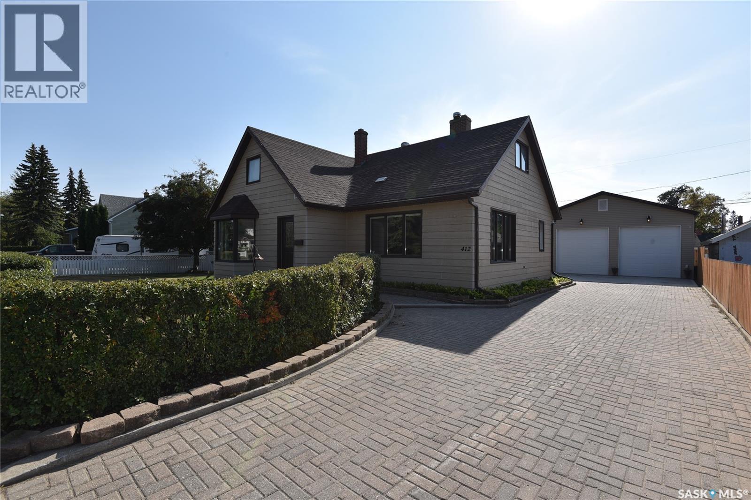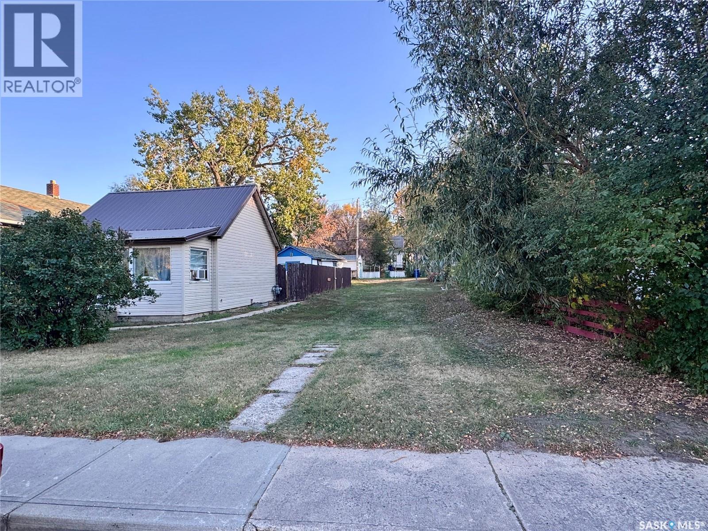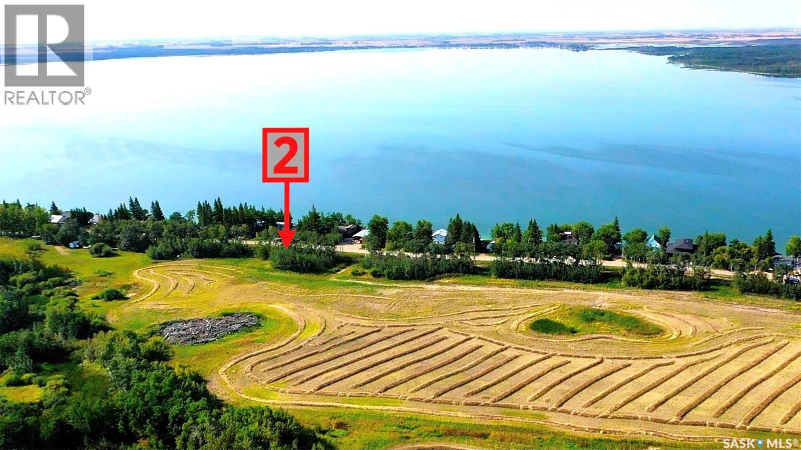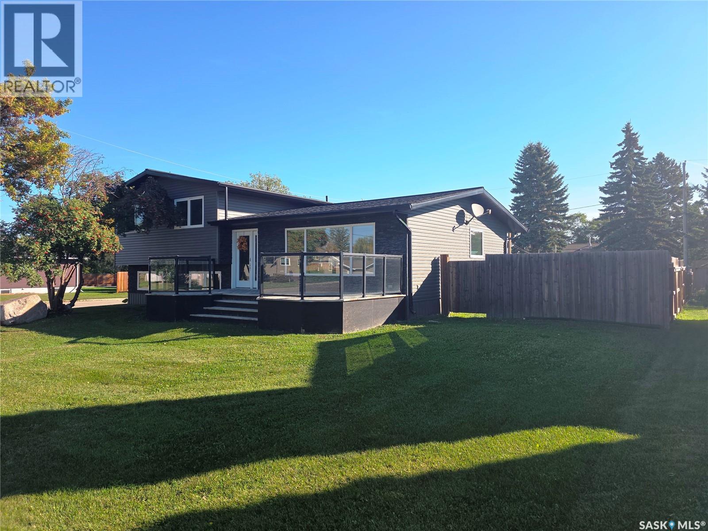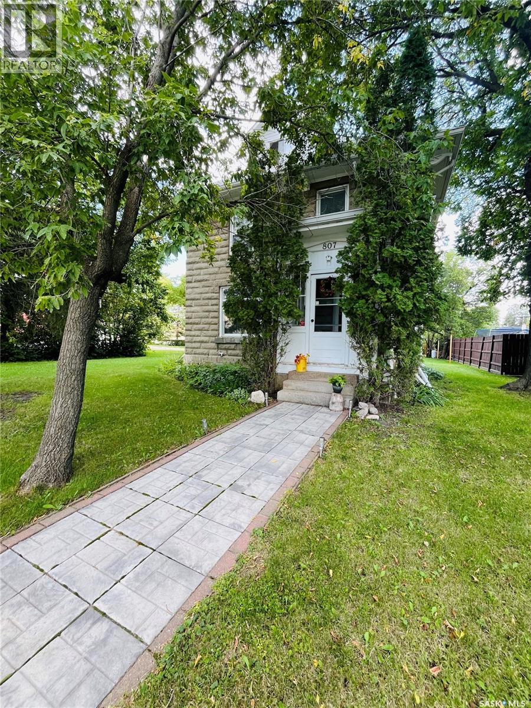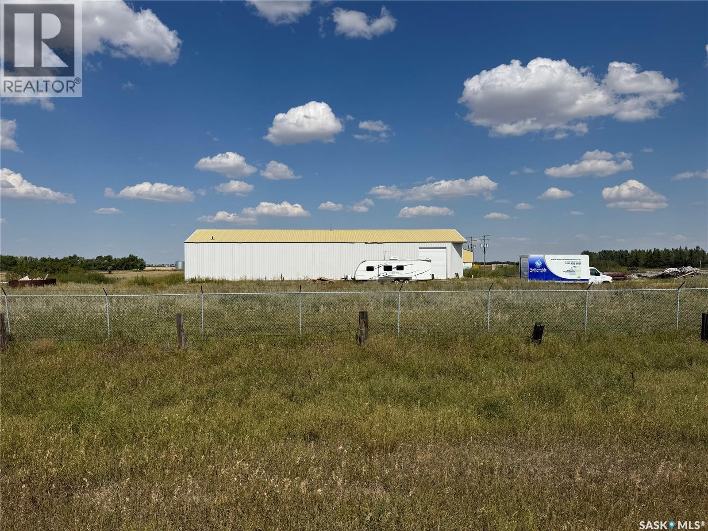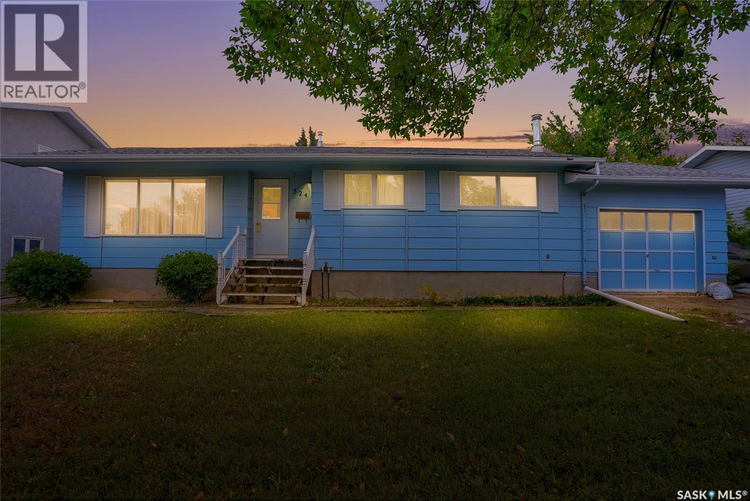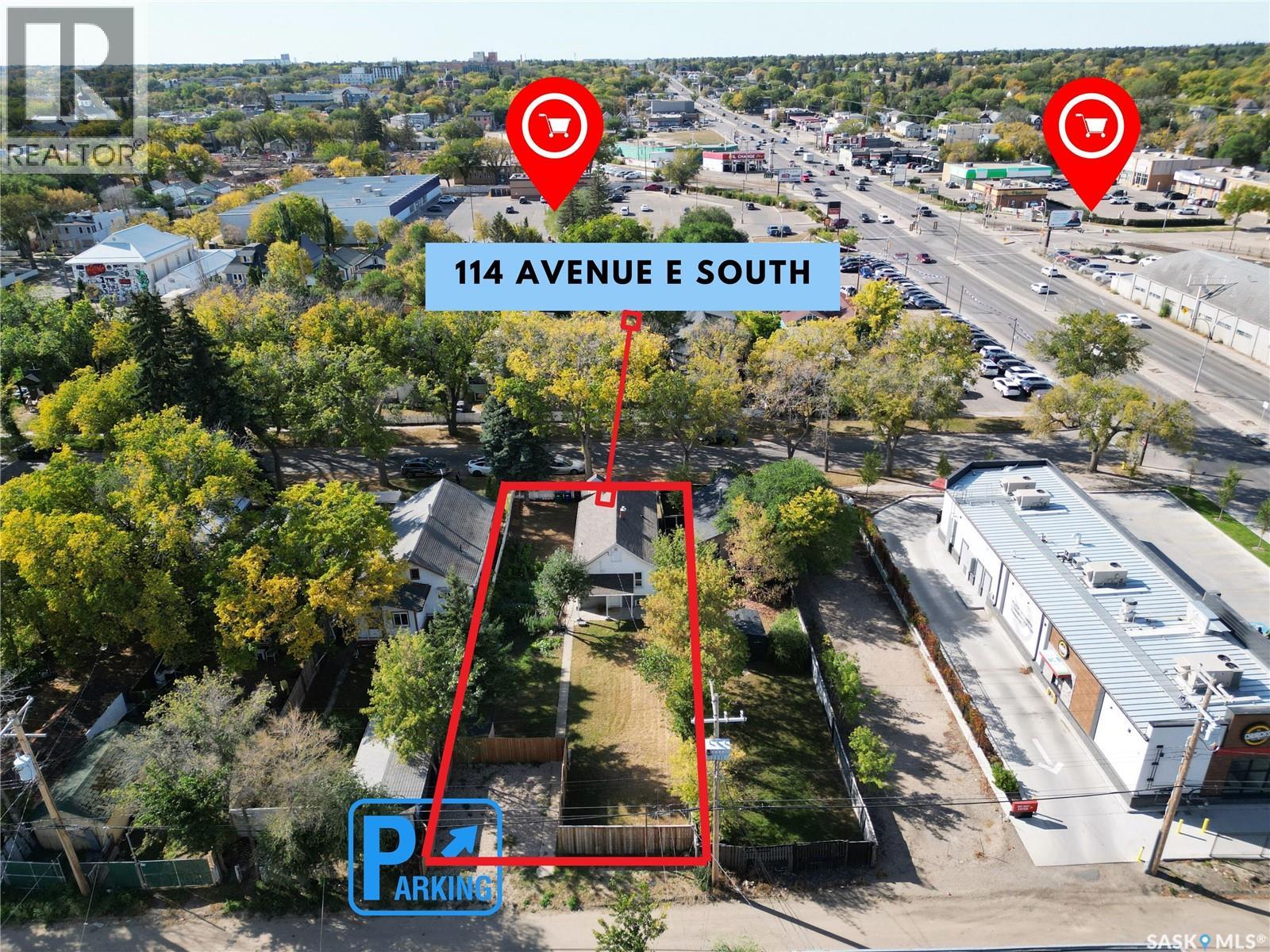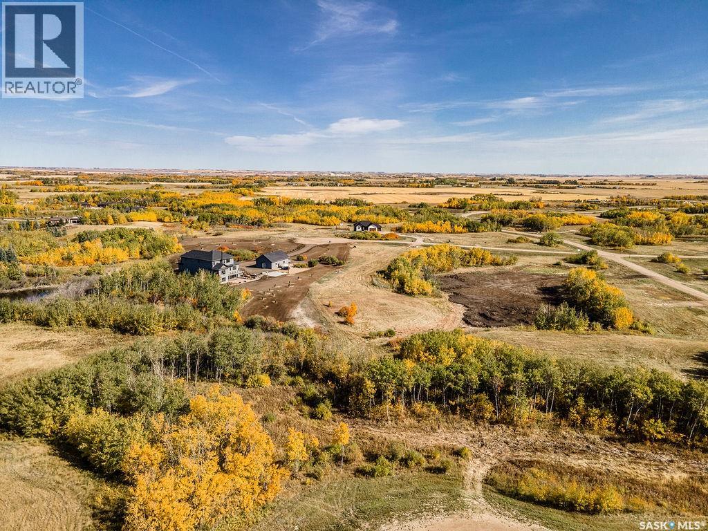Lorri Walters – Saskatoon REALTOR®
- Call or Text: (306) 221-3075
- Email: lorri@royallepage.ca
Description
Details
- Price:
- Type:
- Exterior:
- Garages:
- Bathrooms:
- Basement:
- Year Built:
- Style:
- Roof:
- Bedrooms:
- Frontage:
- Sq. Footage:
110 Souris Avenue
Weyburn, Saskatchewan
this is a judicial sale. contact your agent for info and viewing. commercial retail and office shopping center on high profile major artery in Weyburn, Sask. ample parking. (id:62517)
RE/MAX Crown Real Estate
244 5th Avenue E
Gravelbourg, Saskatchewan
Looking for an excellent starter home or family home? This 4 bed / 2 bath bungalow boasts 864 sq.ft and a garage! Good looking home as you arrive! Heading inside you are greeted by a large living room with an open living concept with the kitchen. The spacious kitchen has lots of space for a dining table and lots of cupboard space. The kitchen has access to your large deck - perfect for a relaxing evening. Down the hall we find 3 bedrooms and a 4 piece bathroom. Heading downstairs we are greeted by a huge family room with a kitchenette. There is a 4th bedroom, a den/office and a 3 piece bathroom with laundry. Heading outside you find a large yard with a huge shed and a 14' x 24' detached garage with power and a concrete floor. Quick possession is available! Located in the bustling town of Gravelbourg - just 10 minutes from Thomson Lake. Reach out today to book your showing! (id:62517)
Royal LePage Next Level
412 Centre Street
Nipawin, Saskatchewan
Sprawling family home on one of the finest lots Nipawin has to offer. If you've been searching for a sturdy home with loads of character look no further! Plenty of old world charm to combine with your fresh and new ideas. This one has over 2600 square feet of living space with ample bedrooms and bathrooms for all. The recently constructed 30'x30' heated garage takes up only a small portion of the quarter acre parcel. Plenty of space here, perfect for gardening, evening fireside visits, BBqing on the patio off of the kitchen, spare parking, you name it the lot can accommodate. Centrally located to all three schools and is within walking distance of all major downtown amenities along with the Nipawin hospital. Book your showing of this iconic Nipawin home today, it truly needs to be seen to be appreciated! (id:62517)
Mollberg Agencies Inc.
239 Iroquois Street W
Moose Jaw, Saskatchewan
Affordable, residential building lot in a mature south hill location. This lot could be the perfect location for your new home or revenue property. Property may be eligible for 5 year property tax exemption (contact city of Moose Jaw for details). (id:62517)
Royal LePage Next Level
Lot 2 Bl13 Shoreline Drive
Fishing Lake, Saskatchewan
The newest development on Fishing Lake offers wider lots that the older developments allowing extra space for new builds. It has close proximity to the lake, paved road access, and backs a field. The lot is a 64.99 x 100.06 feet. Other lots are available in the development and those are mostly the same size. Power is to the lot and gas is available at the road, but water and septic would be up to the buyers. GST is applicable on the sale. No additional restrictions have been put on by the sellers so there is NOT "time to build" clause so you can move an RV on the lot if you wish (RV levy applicable). All buildings are to follow Bylaws from Hamlet and RM, and Fire Code. North Shore Fishing Lake offers excellent fishing, water sports, hunting, snowmobiling, etc.. The community also features a newly renovated recreation area with new beach volleyball, softball diamond, picnic area basketball court, and pickle ball court. Fishing Lake is only a couple hours from Regina and Saskatoon near Wadena, Wynyard, and Foam Lake with North Shore only 15 minutes from all the services Wadena has to offer as well as three 9-hole golf courses. (id:62517)
RE/MAX Blue Chip Realty
302 8th Street E
Wynyard, Saskatchewan
Exceptional Family Home! Discover a perfect blend of small-town living and modern luxury in this beautiful 5-bedroom, 3-bathroom family home. Ideally located close to the BHP Jansen mine, this property is built for comfort, efficiency, and entertaining. The stunning kitchen is a chef's dream, featuring a unique stainless steel food-grade counter with an extra sink, a 6-burner gas stove, and a separate double oven. The luxurious primary suite boasts an ensuite with heated porcelain tile floors. Enjoy year-round comfort and low utility bills thanks to a high-efficiency furnace, air exchanger, on-demand hot water, and triple-pane argon gas windows. Outside, a fully fenced private backyard features a large deck for entertaining. The home's curb appeal is enhanced by beautiful siding with stone accents, a front deck, and a large double detached garage. Highlights: 5 Bedrooms, 3 Bathrooms Chef's Kitchen with Premium Appliances Heated Floors in Primary Ensuite High-Efficiency Features Throughout Private, Fenced Backyard with Large Deck Double Detached Garage Ready for you to call home! Contact us for a viewing today. (id:62517)
Century 21 Fusion
295 12th Avenue W
Melville, Saskatchewan
Welcome to 295 12th Avenue W in the thriving community of Melville! This impeccably maintained 2 bedroom, 1 bathroom townhouse offers comfort, efficiency, and peace of mind with a long list of thoughtful upgrades. You’ll appreciate the newer high-efficiency furnace (2020), tankless on-demand water heater (2024), and central A/C (2020) — ensuring year-round comfort. The cozy living room features a charming wood-burning fireplace, perfect for relaxing evenings. Additional updates include: newer carpet, full window replacement (2007), skylights (2007), and a BathFitter tub/shower install (2015) for a clean, updated, low-maintenance bathroom. The soffits and fascia were redone in 2024, and both the roof on the house and garage have been replaced in recent years. This home also includes a single detached garage, ideal for additional storage or secure parking. Perfect for retirees, snowbirds, young professionals, or as an investment – this is a great opportunity to own a move-in ready home in an established neighbourhood. (id:62517)
RE/MAX Crown Real Estate
807 Gordon Street
Moosomin, Saskatchewan
This GORGEOUS home is nothing short of amazing! Featuring ORIGINAL hardwood flooring/trim/baseboards, pocket doors, stained glass windows, NEW ceilings throughout, and 10 ft ceilings; it’s sure to leave you speechless! It sits on 1 1/2 BEAUTIFULLY LANDSCAPED lots with fruit trees, perennials, peaceful deck area, and it’s just a short walk to the schools, daycare, and downtown! Once inside you’ll be greeted by a beautiful entrance with a staircase leading to the second level. There’s also access from here into the parlour, living room, and dining room with 3 original pocket doors dividing the spaces. Through the dining room you’ll find the nice, BRIGHT kitchen with white cabinetry, along with a servants stairway to the second floor and access to the insulated garage/deck. The second level provides you with 3 SPACIOUS bedrooms, storage room, large 4pc bathroom, and an office leading up to the attic. This EXTRA living space is perfect and even features an additional 4pc bathroom and bedroom. Currently set up as a studio, you can convert it to whatever you so choose! You can tell just how much the owners have loved this property; it has been METICULOUSLY cared for and it shows the second you drive up to it. UPDATES INCLUDE: water heater (2024) and shingles (2022). **This home belongs to Canadian Recording Artist Eli Barsi** SMOKE FREE and PET FREE home! LINK for VIDEO available upon request! (id:62517)
Royal LePage Martin Liberty (Sask) Realty
Drinkwater
Drinkwater, Saskatchewan
High-exposure investment opportunity just outside Drinkwater, SK. Set on 8.78 acres with over 800 sq. ft. of highway frontage, this property offers excellent visibility and accessibility for a wide range of uses. The site includes two standalone buildings totaling 10,775 sq. ft. along with a massive 50,000+ sq. ft. concrete pad, providing ample space for storage, parking, or expansion. Fully serviced with natural gas and two separate 3-phase power supplies, the property is ready to accommodate industrial operations, commercial tenants, or future development projects. With its strong infrastructure, flexible land base, and strategic location along the highway, this is a rare opportunity to secure a property that offers both immediate functionality and long-term growth potential. (id:62517)
RE/MAX Of Moose Jaw
524 6th Avenue E
Assiniboia, Saskatchewan
Nestled in the charming town of Assiniboia, this bungalow is a standout property in a beautiful neighborhood. Built by the original owner, this home sits on a huge lot and offers a functional layout that caters to comfortable living. As you step inside, you're greeted by a bright living room, featuring a large picture window that floods the space with natural light, creating a warm and inviting atmosphere. The heart of this home is its kitchen and dining area, perfect for family gatherings and entertaining guests. The thoughtful design includes 2.5 baths and well-sized bedrooms, ensuring comfort for everyone. The developed basement extends your living space, offering a cozy sitting area and a fun rec-room complete with a pool table, which is included in the sale. Additionally, the basement houses a convenient laundry/utility room with plenty of storage. For those who need extra space for hobbies or storage, the property includes a single attached garage and a large shop. The generous yard is a highlight, featuring fabulous apple trees that enhance the serene outdoor environment. Location is key, and this home is close to hospital and school, making it an ideal choice for families. Assiniboia offers small-town living at its finest, with amenities such as great restaurants, a world-class art studio, an amazing new arena, and much more. This is not just a house; it's a home offering a lifestyle of comfort and convenience. CLICK ON THE MULTI MEDIA LINK FOR A FULL VISUAL TOUR and call today for your personal tour.l today for your personal tour. (id:62517)
Global Direct Realty Inc.
114 E Avenue S
Saskatoon, Saskatchewan
Welcome to this super cute and charming raised bungalow located in trendy Riversdale. This fully remodeled home offers a perfect blend of character and modern updates, making it ideal for young professionals, first-time buyers, or investors seeking a great rental or Airbnb opportunity. The main floor features a bright front porch, spacious living and dining areas with large windows, a refreshed galley kitchen with quartz countertops, updated cabinets, and included appliances. Two bedrooms and a beautifully remodeled full bathroom complete the level. Downstairs, the full-height basement shines with natural light thanks to large windows. It includes two additional bedrooms, a full bathroom, laundry area, and a bonus nook space. The home is equipped with a high-efficiency furnace and upgraded double-pane windows, ensuring year-round comfort and efficiency. Outside, the large 45’ lot provides plenty of space to relax or garden, complemented by established apple trees. A new front deck, covered concrete patio, and front and back fences create inviting outdoor areas, while two gravel parking spaces with alley access add convenience. Security cameras are also in place for peace of mind. Enjoy the unbeatable walkability—steps to downtown, River Landing, shops, cafes, Farmers Market, and all connected parks and trails. This affordable home is packed with value in a neighborhood that continues to appreciate year after year. Don’t miss your chance—book your showing today! (id:62517)
L&t Realty Ltd.
6 Applewood Place
Corman Park Rm No. 344, Saskatchewan
Discover this stunning 1.68-acre cul-de-sac lot in the beautiful community of Applewood Estates. Perfectly positioned to capture both sunrise and sunset views, this property offers the ideal blend of tranquility and convenience. All essential services are brought right to the property line, including SaskPower, SaskEnergy, city water, and high-speed internet making your future build seamless and stress-free. Take a drive out and experience the peaceful surroundings for yourself and don’t just stay in the car! Walk the land, breathe it in, and imagine the possibilities. You’ll love the quiet setting just minutes from the city and only 4 minutes to Costco! Contact us today for a guided tour or more information. (id:62517)
Boyes Group Realty Inc.

