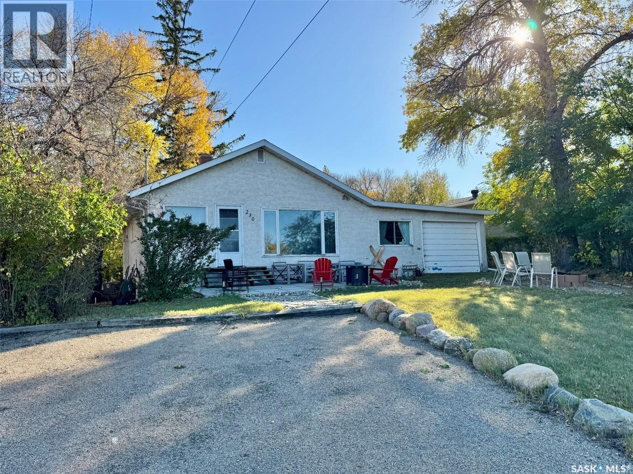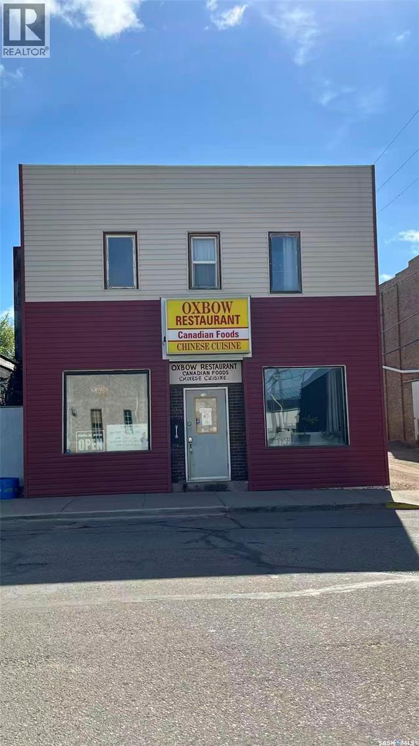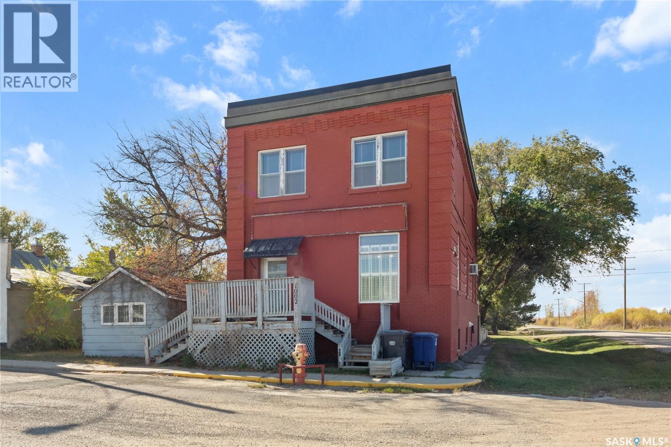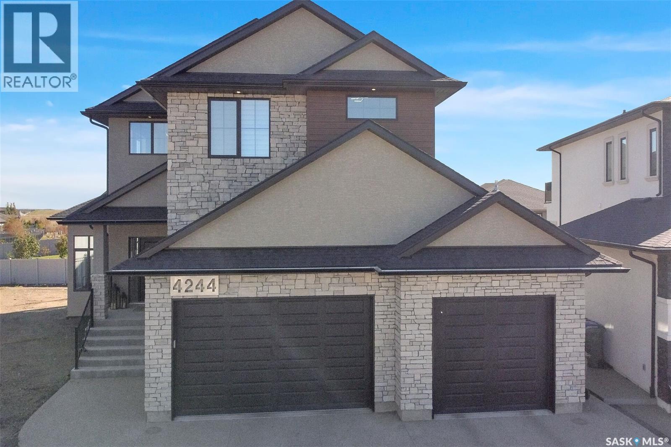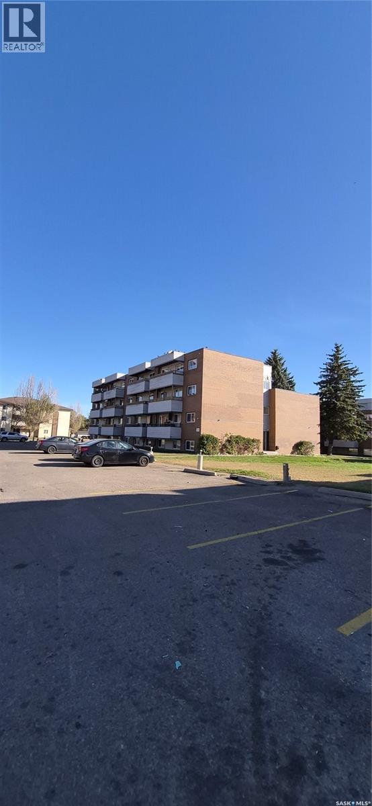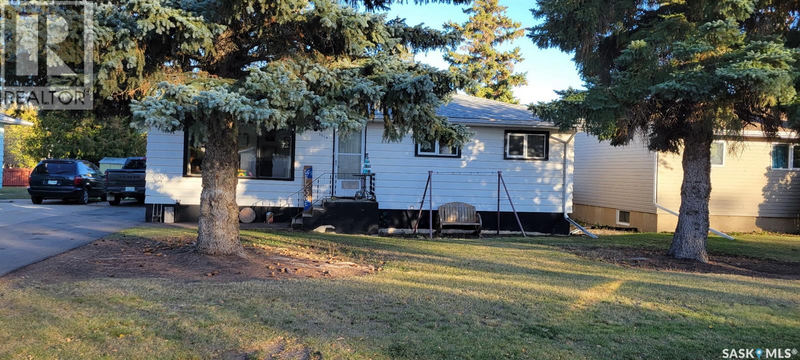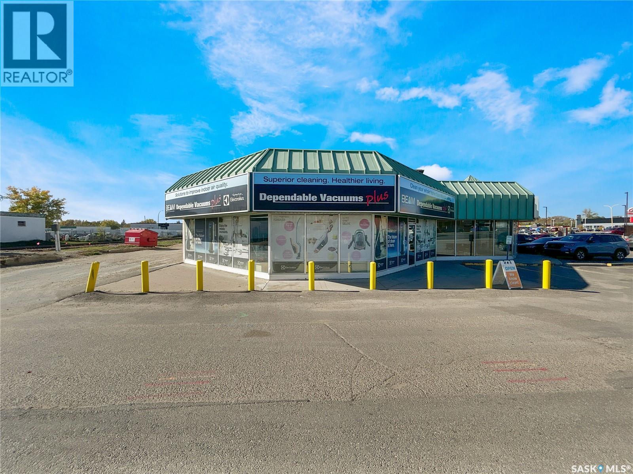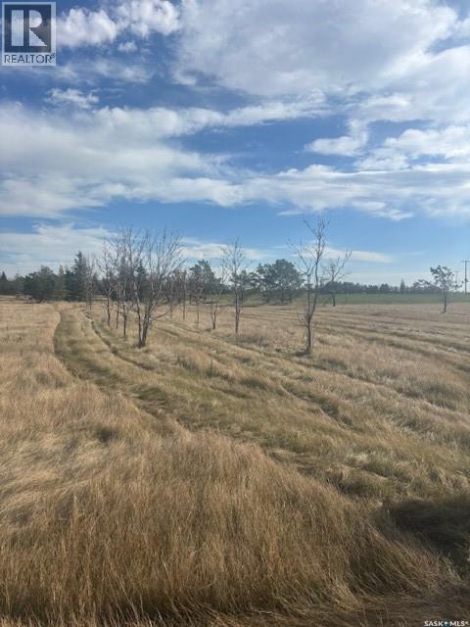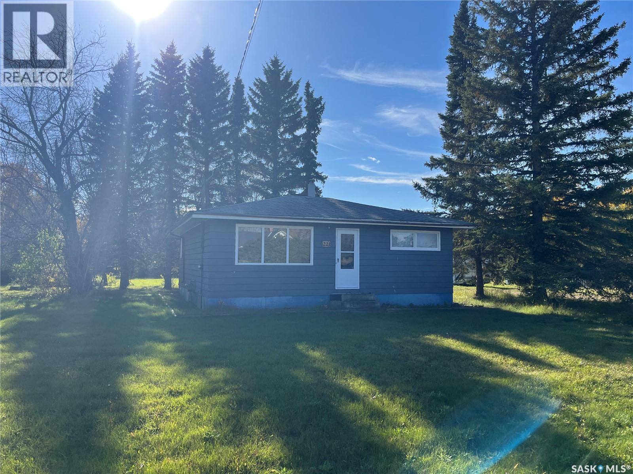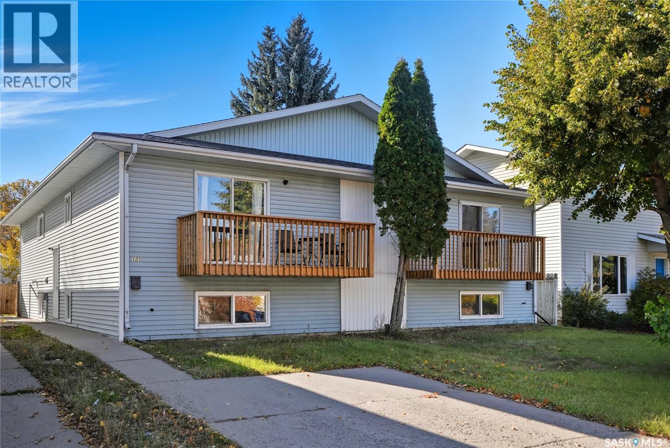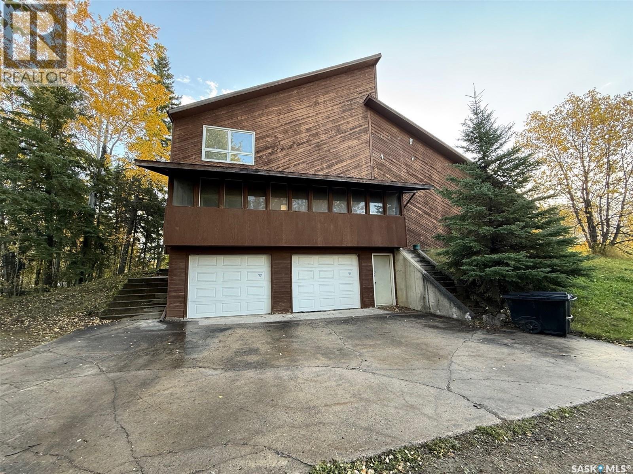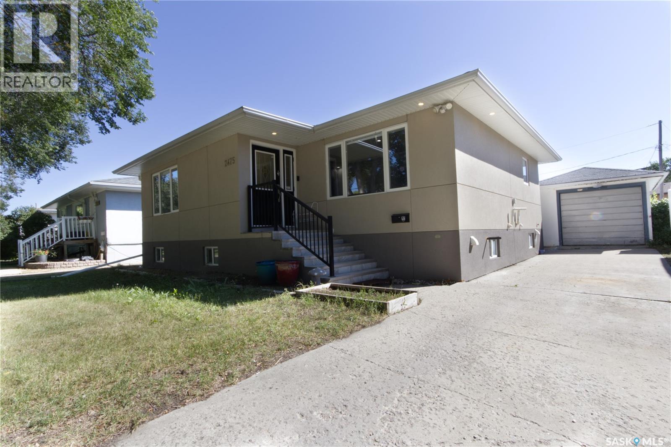Lorri Walters – Saskatoon REALTOR®
- Call or Text: (306) 221-3075
- Email: lorri@royallepage.ca
Description
Details
- Price:
- Type:
- Exterior:
- Garages:
- Bathrooms:
- Basement:
- Year Built:
- Style:
- Roof:
- Bedrooms:
- Frontage:
- Sq. Footage:
230 Daly Avenue
Regina Beach, Saskatchewan
Location & Lake views!!! This bright, cheery cottage/home situated on a huge 132'x132' lot is located only 2 blocks from the main beach and yacht club. Well designed interior with convenient kitchen, open style living/dining room and a cozy family room with wood burning fireplace. Two bedrooms, a den that is presently used as a third bedroom and a 4pc. bath complete the interior. Attached single garage used for storage only. Outside you will find a large deck off the family room and a large patio and firepit area overlooking fantastic views of Last Mountain Lake. This expansive property provides plenty of room for future development or convenient storage for all your recreational vehicles and outdoor gear. Don't miss out, call your realtor today!! (id:62517)
C&c Realty
215 Main Street
Oxbow, Saskatchewan
Here is the opportunity to own the ONLY Chinese restaurant in the Town of Oxbow- named C.K.CAFE - a business that has been serving Western & Chinese Cuisine to the town’s people and surrounding farmers for almost 20 years.. Sale price includes land, a two story building and restaurant business. Main floor is a 70 seats restaurant. 2nd floor is a 4 bedroom suite with 4pc bathroom. Must Contact Realtor prior to viewing the property! (id:62517)
Royal LePage Next Level
1002 9th Street
Perdue, Saskatchewan
Fore! You’ll score big with this one. Welcome to 1002 9th Street in Perdue—a former bank turned one-of-a-kind home, just a short stroll from one of the best small-town golf courses around. Once the Union Bank of Canada, this place used to hold stacks of cash… now it’s holding stacks of character. Inside, you’ll find an open-concept main floor with exposed brick, wood pillars, and a bright kitchen with a central island—perfect for tallying up birdies or post-round snacks. Gorgeous windows flood the home with light, while the double glass doors in the foyer and antique details throughout add a touch of old-world charm. Upstairs, the massive primary bedroom features a fireplace, plenty of windows, and an open second-floor area that looks down onto the main—ideal for practicing your victory speech after a great round. Original vault doors nod to the home’s banking past, and the west-facing backyard is the perfect spot to unwind with a sunset and a cold drink after 18 holes. And while there’s no Ezee-Wrap 1000 dispenser (yet), there’s more than enough room to add one—because who doesn’t want a house that’s a hole-in-one for history, character, and comfort? (id:62517)
RE/MAX Saskatoon
4244 Elderberry Crescent E
Regina, Saskatchewan
Welcome to 4244 Elderberry Crescent E, Where Luxury Meets Livability. Nestled in Regina’s premier neighbourhood, The Creeks, this exceptional Gilroy-built home blends contemporary elegance with practical design. From the moment you turn onto the quiet crescent, you’ll feel right at home. Sitting on a massive 11,000+ sq. ft. pie-shaped, park-view lot, this property offers endless potential to create your dream outdoor space. The acrylic stucco and stone-accented exterior paired with a grand entryway set an impressive tone from the moment of arrival. Step inside to a breathtaking two-storey foyer that opens into a spacious family room, complete with a full feature presentation wall. The chef’s kitchen is a true showstopper, featuring a large eat-up island, abundant drawer storage, upgraded Chef's style appliances, and a walk-in pantry built for organization and convenience. A stylish 2pc bath, mudroom, and laundry area round out the main floor. The triple attached heated garage offers ample room for parking, projects, entertainment, and storage. Upstairs, unwind in the oversized bonus room overlooking the foyer or get productive in the dedicated office (or optional 4th bedroom). Two generously sized secondary bedrooms each feature their own walk-in closets. The primary suite is a private retreat, showcasing impressive square footage outfitted in plush carpeting, a spa-inspired ensuite with dual sinks, a deep soaker tub, and a custom-tiled shower, plus direct access to a beautifully designed walk-in closet. The newly finished basement adds even more living space, including a sprawling rec room, nook or workout area, a full bathroom, and a fifth bedroom ideal for guests or a growing family. To top it all off, enjoy year-round relaxation in the 4 season heated sunroom, complete with a hot tub, the perfect spot for entertaining or unwinding after a long day. 4244 Elderberry Crescent E is more than a home, it’s a statement of quality, comfort, and modern luxury. As per the Seller’s direction, all offers will be presented on 10/17/2025 8:00PM. (id:62517)
Realty Hub Brokerage
101 529 X Avenue S
Saskatoon, Saskatchewan
This beautifully maintained 3-bedroom apartment offers a perfect blend of comfort and practicality. Perfect for first time buyers or Step into a bright, open-concept living and dining area, ideal for entertaining or relaxing after a long day. The kitchen features modern appliances, ample cabinet space. Each of the three bedrooms is generously sized, with large windows that let in plenty of natural light. Whether you need extra space for a home office, guest room, or growing family, this layout delivers (id:62517)
Realty Executives Saskatoon
1514 96th Street
Tisdale, Saskatchewan
Charming Original 4 Bedroom Bungalow-steps away from the Elementary School, Large Yard with Garden and Detached Garage Discover a rare find: a very original three bed up one down bungalow tucked just steps away from TES. This classic home keeps its period soul- a bright living room, functional layout and a kitchen that's held onto its vintage charm. The practical main level plan places three bedrooms and full bath on the main floor, making this a comfortable family home as is- or an ideal renovation project for someone who wants to restore or reimagine a classic. An additional bedroom and bathroom located downstairs past the original woodwork walls and must see carpeting in the rec room. Past the laundry room is a sauna for additional relaxation. Outside the property shines: a generous yard with a gardener's dream plot and plenty of space for the kids to play. A detached single garage is perfect for your vehicle and storage and plenty of parking space in the driveway and on the street. Both the shingles and driveway have been recently replaced. With excellent walkability to the school, downtown, parks and HealthPlex, this property is perfect for families, investors or renovators seeking character and potential. (id:62517)
Century 21 Proven Realty
2703 Avonhurst Drive
Regina, Saskatchewan
Here is a fantastic opportunity to own the well-known "Dependable Vacuums Plus Inc.," located in Regina's busy Coronation Park area. This is a complete turnkey sale, including the business name, all equipment, machinery, store fixtures, and valuable property improvements for an easy takeover. The business is in a 2,096 sq ft commercial space at 2703 Avonhurst Drive with a favorable lease in place. Do not miss this fantastic opportunity and book your showing today. (id:62517)
Royal LePage Next Level
Dieter Martin Greenhouse Ltd.
Langham, Saskatchewan
property located 17.4 klm from 71st st . Land is split by highway 16. On right hand side alpha is cropped there on left hand side of highway is rented and was sown with canola. On right hand side of highway Tons of Pine trees have been planted there. On both properties is a dugout. (id:62517)
Coldwell Banker Signature
221 2nd Avenue W
Margo, Saskatchewan
This property offers a nice large parcel of land in the quiet Margo Saskatchewan near excellent outdoors activities. There are plenty of fresh water lakes, hunting, snowmobiling, and other recreational activities in the area. The house is a 2 bedroom bungalow, with an eat in kitchen, good sized living room, 3-piece bathroom and porch added on. The basement is partially finished with a laundry area and 3-piece bathroom. The yard features a mature treed surround, and 2 car garage. (id:62517)
RE/MAX Blue Chip Realty
119 - 121 Olmstead Road
Saskatoon, Saskatchewan
Exceptional Duplex in Fairhaven– Investment or Owner-Occupied Opportunity ?Located in the Fairhaven neighbourhood, this well-maintained Bi-Level duplex presents a rare opportunity for investors or owner-occupiers alike. Each side offers over 1,050 sq. ft. of living space with a functional layout featuring 3 bedrooms and 2 bathrooms. ?Both units include in-unit laundry and a designated desk area in the utility room. Each unit has separate power, water, and gas meters, checking all the boxes for families, students, and investors. Close to schools, parks, and shopping, this move-in-ready duplex is a rare find. Both units have reverse floor plans with the same measurements on either side. ?Unit 121 is currently tenant-occupied and saw significant upgrades and renovations last year. Both sides feature a fenced backyard with private decks and parking in front of each unit. ?Further adding to its investment appeal, this property holds the potential to be converted into a four-plex by developing legal basement suites, subject to municipal approval. (id:62517)
Realty One Group Dynamic
130 Anson Street
Air Ronge, Saskatchewan
Prime opportunity and location. This is an exceptional opportunity to purchase this unique property, On the outside of this spacious building you will find it neatly wrapped in beautiful cedar siding finished with a warm brown finish. Access to tons of parking, features top side parking spot as well as side street access parking and two covered parking in double garage. Inside you are greeted with a spacious entrance, to your right you will find a large entertainment room or office area with wood burning fireplace more that ample amount of space with access to an attached screened in sunroom. Entering the main level to your left you will find 3 spacious rooms and a full bathroom. The main level also hosts an indoor pool ( currently non operational) with beautiful cedar finished vaulted ceilings, change/ bathrooms, slide and hottub this space with some imagination could be open up all sorts of uses. (id:62517)
Exp Realty
2475 Francis Street
Regina, Saskatchewan
Welcome to 2475 Francis Street, a beautifully renovated 1,004 sq. ft. home offering modern comfort and versatile living space. This thoughtfully updated property features a main floor with two bedrooms and a four-piece bathroom, a bright and contemporary kitchen, new flooring, and recessed lighting throughout. Updated windows and stylish finishes give the home a fresh, move-in-ready feel. The fully finished basement provides a large recreational area, a second kitchen, two additional bedrooms, and a four-piece bathroom, making it perfect for extended family or rental income. Recent upgrades include a high-efficiency furnace, new water heater, and updated laundry appliances, ensuring convenience and energy efficiency. Step outside to a spacious backyard featuring a large deck ideal for entertaining, a one-car detached garage, and additional space for RV parking. This home blends modern updates with practical features in a desirable location, offering everything you need for comfortable family living and income potential. (id:62517)
Exp Realty
