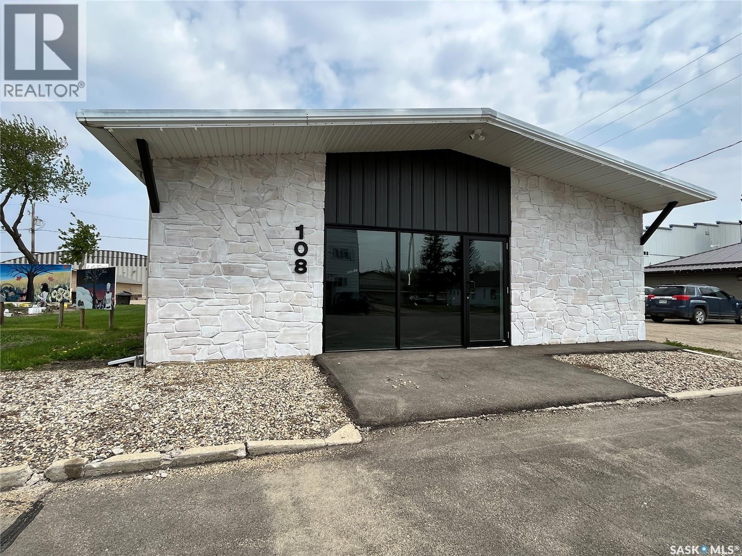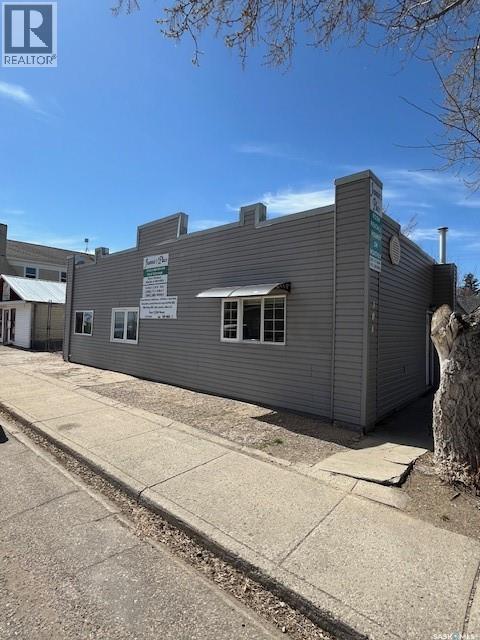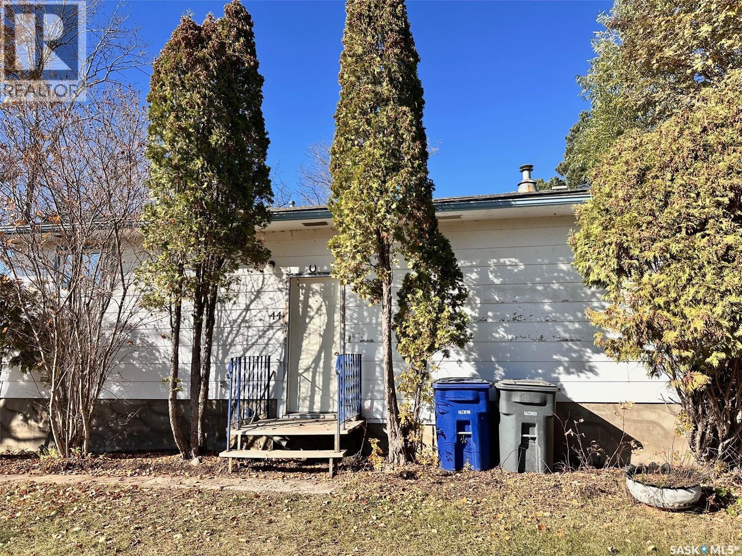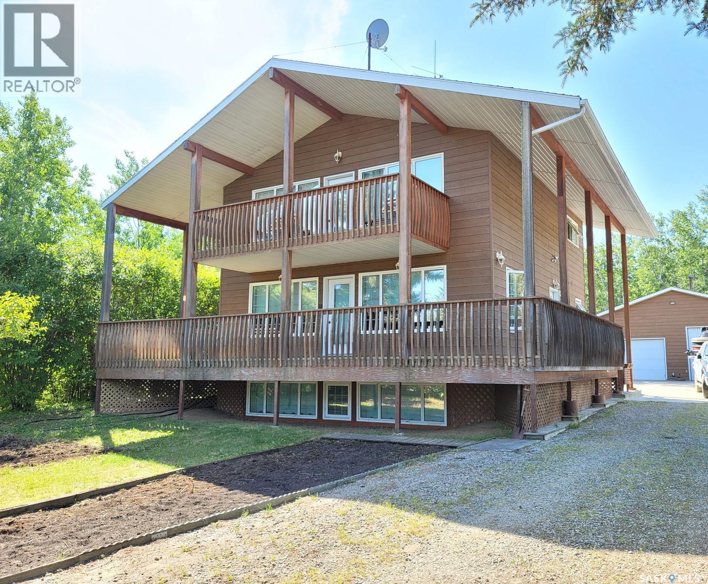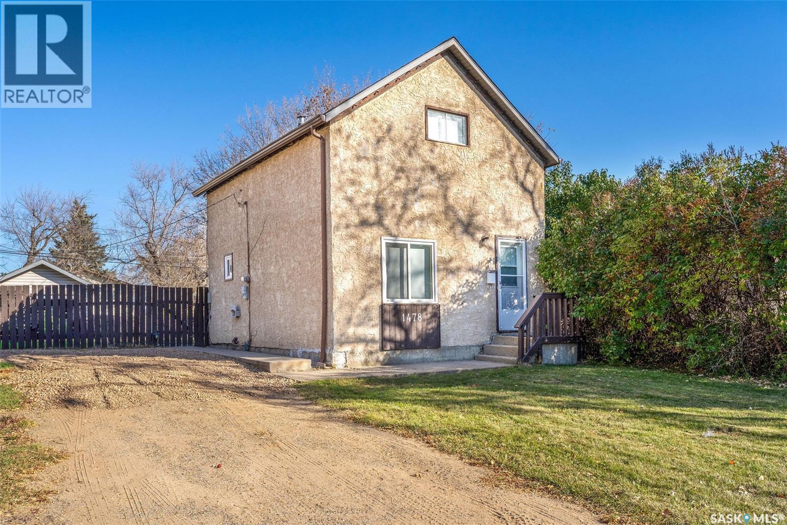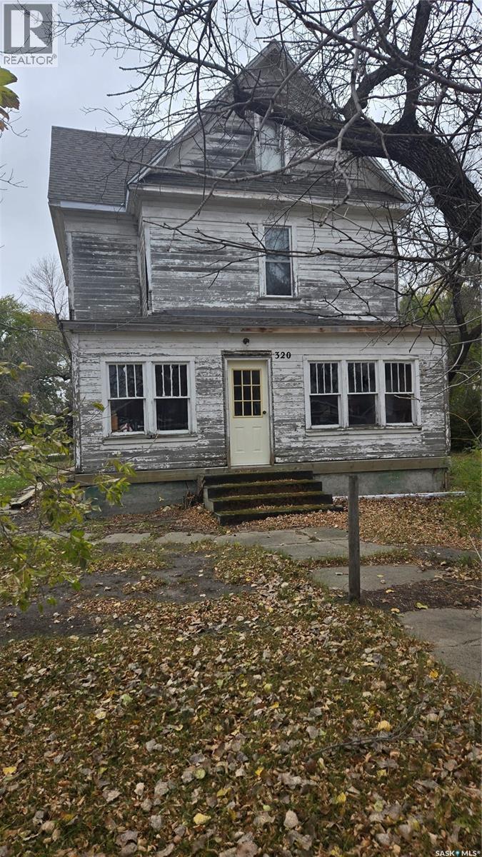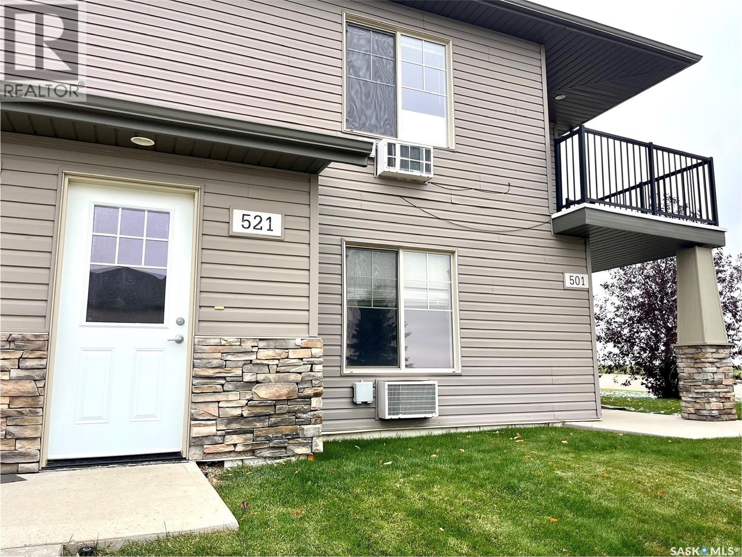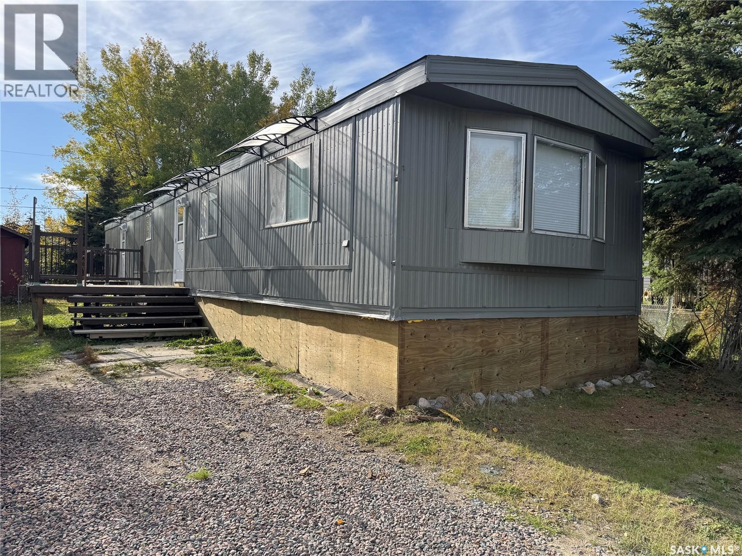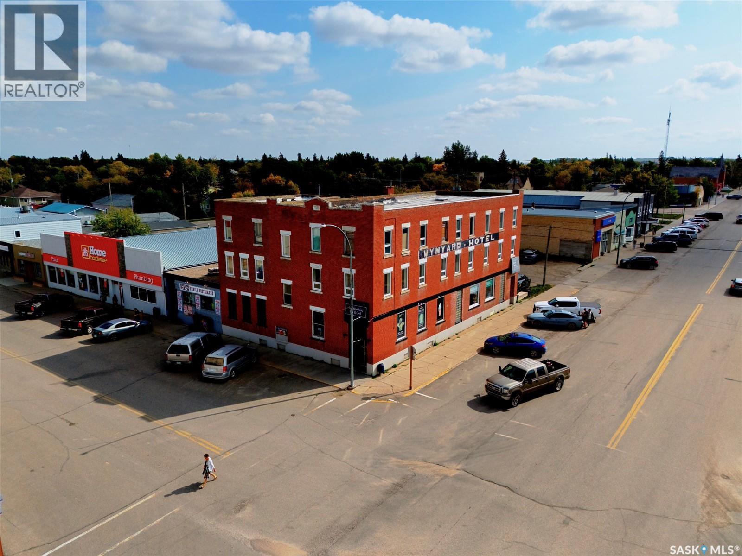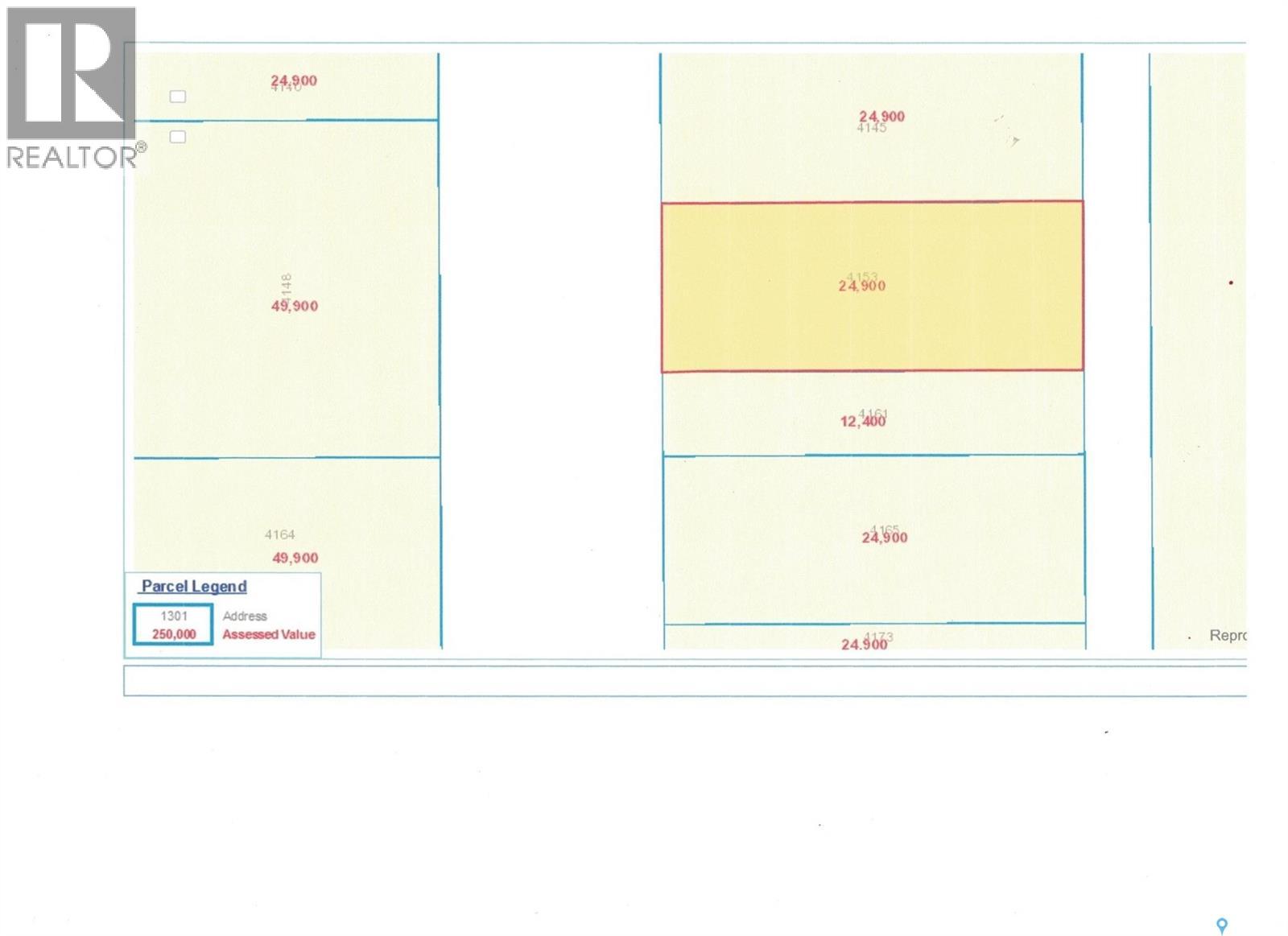Lorri Walters – Saskatoon REALTOR®
- Call or Text: (306) 221-3075
- Email: lorri@royallepage.ca
Description
Details
- Price:
- Type:
- Exterior:
- Garages:
- Bathrooms:
- Basement:
- Year Built:
- Style:
- Roof:
- Bedrooms:
- Frontage:
- Sq. Footage:
108 Aspen Street
Leroy, Saskatchewan
Great commercial building ready for you to start your business or move your existing business in the boasting town of Leroy!! Leroy is located only 10 minutes from the BHP Jansen Potash mine site and with this property located right on the main business street of Leroy you are sure to have a lot of traffic! Many updates throughout, two furnaces, 2-piece bath, utility room and two large open spaces - one at the front and one at the rear. Call today to view this attractive commercial space! (id:62517)
Boyes Group Realty Inc.
304 1st Street W
Delisle, Saskatchewan
Very solid growing business in Delisle SK. Operating as a short term rental. Terms are one week to 1 month. Potash and short line railway have provided predictable revenue stream along with construction and maintenance work in the area continually add to business. 5 rooms with TV, fridge with common bathroom, living room and kitchen. The building has been meticulously maintained, all appliances and furnishings are updated regularily. The entire building is immaculately clean and that has been a major draw for repeat business. This business has a ton of potential for growth and revenue. Call today to schedule your personal viewing. (id:62517)
Dwein Trask Realty Inc.
441 4th Street
Leoville, Saskatchewan
The perfect starter home or revenue property in the quiet village of Leoville awaits your finishing touches! With an easy layout on the main floor and a blank slate in the basement, you can customize this home to suit all your family’s needs. The kitchen and dining are open concept and flow easily into the living room. From the living room, you have quick access to the large backyard where you will find an oversized yard with lawn, garden, greenhouse, sheds, apple tree, Saskatoon bush, raspberry patch and still tons of room to build a garage. The mature spruce trees provide privacy and shade, making the back yard an ideal space to add a deck or terrace to expand your outdoor living. The full basement houses the laundry area, along with a wide open expanse for you to frame in whatever you would like to add to your space. With the location being close to the health facility, close to the community hall and the arenas, directly across from the playground and ball diamonds, you will be within walking distance of almost every activity! Leoville is a small town with a big heart, and it has all the amenities such as K-12 school, grocery store, restaurant, auto repair shops, motel, convenience store, church, care home, post office and more. Call a Realtor® to book a showing today (id:62517)
RE/MAX Of The Battlefords
5 Christel Crescent
Beaver River Rm No. 622, Saskatchewan
Impressive 2 story with a scenic view of beautiful Lac Des Iles! This property has literally everything you need to enjoy life at the lake. The dwelling is very functional with 4 bedrooms, 3 baths (basement bathroom roughed in), and large sitting rooms to entertain or relax with family. The exterior is no less impressive and features large, covered deck spaces, double concrete drive, and a huge double detached garage perfect for anything you need it to be. The garage also contains its own 5-piece bathroom and a huge overhead door which can fit an RV or larger boat. New shingles and boiler installed in the fall of 2022. You couldn’t build for this price with these features. For more information on this amazing property, contact your favourite Realtor! (id:62517)
RE/MAX Of The Battlefords - Meadow Lake
1478 1st Street E
Prince Albert, Saskatchewan
Charming 3 bedroom home in a good East Flat location which offers a list of recent updates that make this home truly move in ready. The main floor welcomes you with a spacious sun filled living room that flows into a functional kitchen featuring warm wood cabinetry. The renovated 4 piece bathroom impresses with a stylish tiled shower, while the back porch offers convenient storage for outdoor gear or everyday essentials. Upstairs, you will find three generously sized bedrooms with great natural light and updated finishes throughout. The lower level offers a laundry area and plenty of storage space. Step outside to enjoy a fully fenced and well maintained yard with a cozy fire pit area perfect for relaxing or entertaining. A gravel parking pad at the front and a single detached fully insulated garage provide off street parking and additional storage or workspace. New shingles were installed in 2025, along with a new water heater added in 2024. The interior has been refreshed with vinyl plank flooring, fresh paint and a completely renovated bathroom all completed in 2021. Just steps from the scenic Rotary Trail along the river and close to schools, parks and other amenities. Move in ready and full of potential, this home is a smart choice for investors seeking a turnkey rental or buyers seeking a quality home in a great location. Don't miss out, act now! (id:62517)
RE/MAX P.a. Realty
320 2nd Street
Carnduff, Saskatchewan
Looking for a project? This old home is just waiting for the right buyer to give it some tender loving care. A fixer upper in a great location. A fantastic price to allow the new owner to spend some money making this home grand again. The house is on an oversized mature lot close to the k-12 school and downtown. It features large rooms with high ceilings and some original stain glass windows. The second floor has three large bedrooms and there is a possibility of a third floor with some work. Shingles 2016. Water heater 2024 has never been used. So many reasons to consider this place. Priced to sell. (id:62517)
Performance Realty
2061 Elphinstone Street
Regina, Saskatchewan
Welcome to 2061 Elphinstone Street—perfectly situated in the heart of Regina’s sought-after Cathedral neighborhood. Just steps from 13th Avenue’s trendy coffee shops, restaurants, and boutiques, and within walking distance to Mosaic Stadium, Brandt Centre, and Evraz Place, this home offers unbeatable access to local events and amenities. Inside, this inviting bungalow features a bright, sunlit sitting room, spacious living and dining areas, and original hardwood flooring that adds timeless character. Classic details like tall baseboards, crown molding, and plaster accents enhance the cozy atmosphere. The white kitchen offers a full appliance package and a unique foldaway pantry hatch—blending charm with functionality. The main floor includes two generously sized bedrooms and a beautifully updated 4-piece bathroom complete with vinyl plank flooring, a clawfoot tub, and modern vanity. Additional features include central A/C, a security system, and basement laundry. Enjoy the fully fenced and landscaped backyard with garden beds, patio space, single detached garage, and extra parking via the rear alley. Seller states upgrades include a full electrical replacement and new panel (2021), and half the windows replaced in 2023. Live the Cathedral lifestyle—walk to the farmers market, catch a concert, or relax with a book from a local Little Free Library. Don’t miss your chance to own this charming home in one of Regina’s most vibrant communities. Book your showing today! (id:62517)
Jc Realty Regina
521 700 Battleford Trail
Swift Current, Saskatchewan
Welcome to this spacious 2 bedroom condo featuring a large deck with an unobstructed valley view. Inside, you'll find dark kitchen cabinetry that adds a touch of sophistication, bold wall colors that make a statement and the convenience of in-suite laundry and large bedroom closets! (id:62517)
RE/MAX Revolution Realty
RE/MAX Of Swift Current
1119 Dalby Crescent
La Ronge, Saskatchewan
Check out this fully renovated home on a quiet street! With 3 bedrooms and 1 1/2 bathrooms, this mobile home has enough space for a family to live comfortably. The entire house has been recently painted and it has newer laminate flooring that flows continuously through every room. Natural gas heating is already installed, so you don't have to worry about high bills in the winter months. The open concept white kitchen flows seamlessly to the dinging area and large living room. The main bedroom has a large closet and access to the full bathroom with a lovely glass enclosed shower. The two spare rooms share a jack-and-jill half bathroom. Outside you find a good sized deck, storage shed, and a private backyard with a fire pit area. Lots of great features in this home for an affordable price! Quick possession is available. (id:62517)
RE/MAX La Ronge Properties
101 B Avenue E
Wynyard, Saskatchewan
Excellent opportunity to own a landmark business and building in the thriving community of Wynyard, Saskatchewan - a full-service town with a high school, regional college, golf course, rink, hospital, banks, and automotive services. The property offers 11,252 sq.ft. of space on a concrete foundation with a durable brick exterior. The main floor features a fully licensed restaurant and bar, an ice cream/slush area (not in full operation, providing great potential for an additional revenue stream), 10 VLTs offering steady, low-maintenance income, ATM, and permits for restaurant liquor and tobacco sales. A smart home system controls security, lighting, heating, and cooling. The second floor includes a long-term tenant in a 2-bedroom suite with kitchen and 4-piece bath, while the remaining area could be developed into up to 12 guest rooms, 4 bathrooms, and 1 laundry room. The third floor offers an owner’s suite with living, kitchen, dining, one bedroom, and 4-piece bath, plus a move-in-ready manager’s bachelor suite with kitchen and 3-piece bath; seven additional rooms provide renovation potential. The main floor is heated with a floor unit and A/C, and the upper floors with hot-water heating. Upgrades completed around 2016 include washroom and kitchen renovations, walk-in cooler, reverse osmosis system, modern lighting, décor updates, and fresh finishes throughout. A rare chance to own a versatile, income-producing property with room to grow in the heart of Wynyard. (id:62517)
L&t Realty Ltd.
Wood-Sparrow Acreage
Vanscoy Rm No. 345, Saskatchewan
Discover the perfect balance of country living and modern convenience with this 1,532 sq. ft. bungalow nestled on a beautifully treed 10-acre property just off the paved Agrium Road, offering both privacy and easy access to Saskatoon. This timeless home is equipped with a forced-air geothermal heating and cooling system for year-round comfort and efficiency. The main living area features vaulted ceilings, a west-facing bay window in the living room, and a garden door off the dining area that fill the space with natural light. The kitchen is designed for both function and style, with a center island, pantry, and great flow for entertaining. The primary bedroom includes a walk-in closet and a 3-piece ensuite, while a handy 2-piece bath and mudroom off the side entrance add practicality for acreage living. Built for comfort and efficiency, this home includes an ICF basement, triple-pane PVC windows, HRV, reverse osmosis drinking system, 200-amp service, iron filter, water softener, and a septic system with alarm. The impressive 32’ x 48’ heated workshop is ideal for hobbies, storage, or a home-based business, featuring in-floor boiler heat, 100-amp power, 240V EV/welder plug, and a 14’ x 10’ overhead door. If you’re looking for a peaceful setting surrounded by nature with space to grow—without sacrificing modern comfort—this property has it all. (id:62517)
Exp Realty
4153 Ellice Street
Regina, Saskatchewan
TWO 25' x 125' undeveloped residential lots in Devonia Park or Phase IV of West Harbour Landing (located west of Harbour Landing and south of 26th Avenue). Investment opportunity only at this time, with potential to build on in the future. Devonia Park is a quarter section of land originally subdivided into 1,400 lots in 1912. Brokerage sign at the corner of Campbell Street and Parliament Avenue. GST may apply to the sale price. More information at the 'West Harbour Landing Neighborhood Planning Report'. There may be other costs once the land is developed. (id:62517)
Global Direct Realty Inc.
