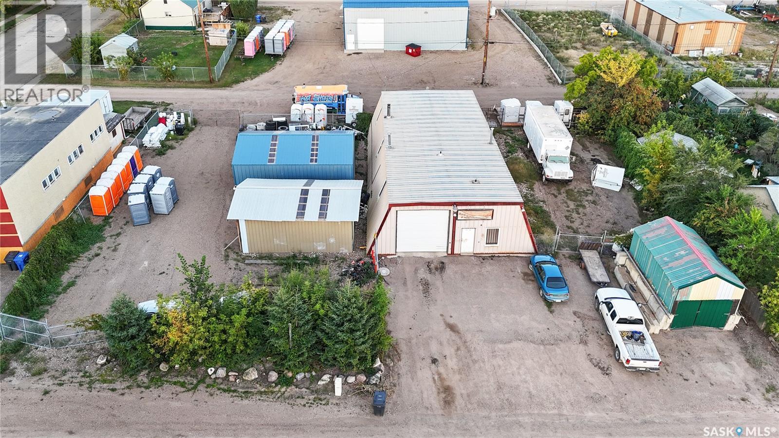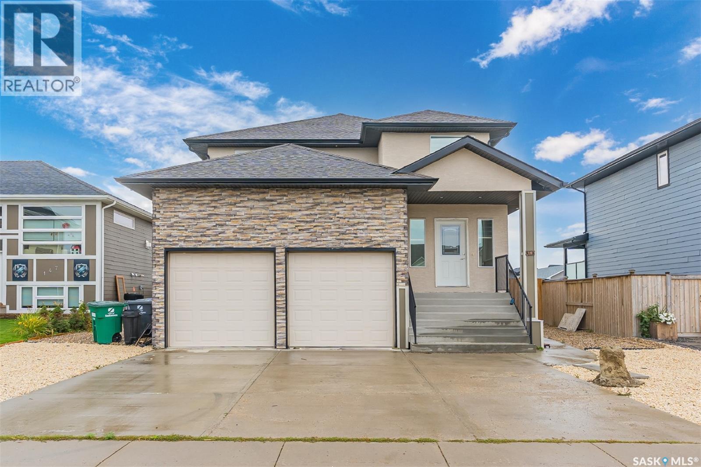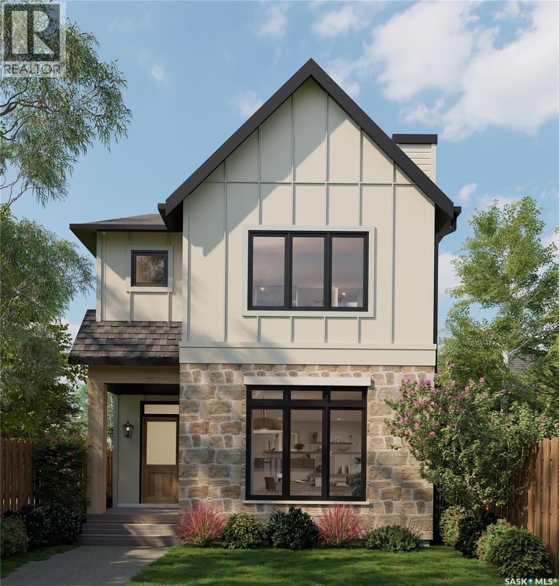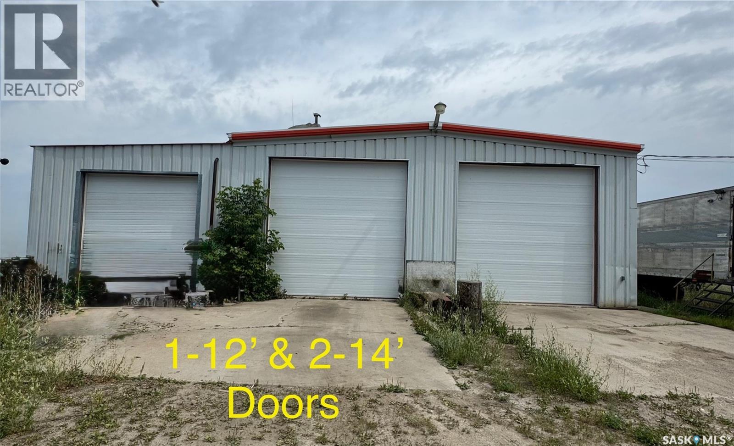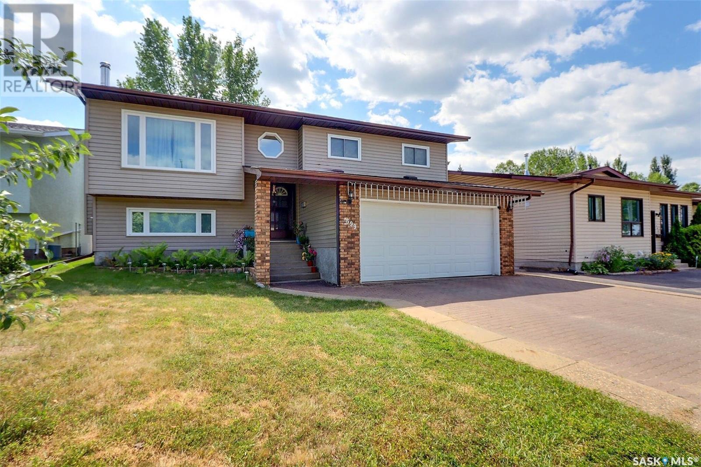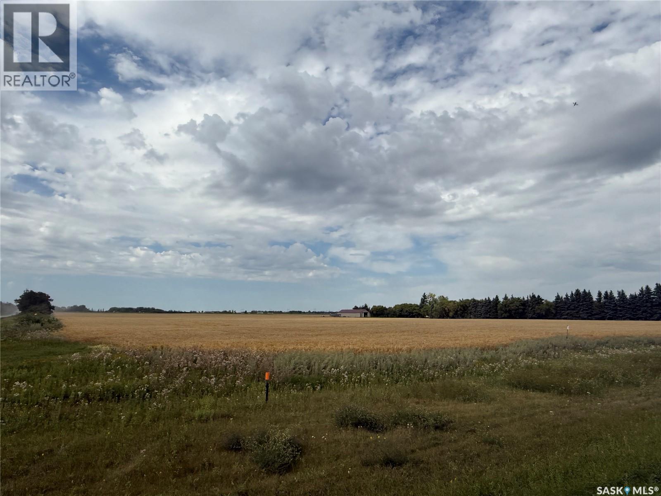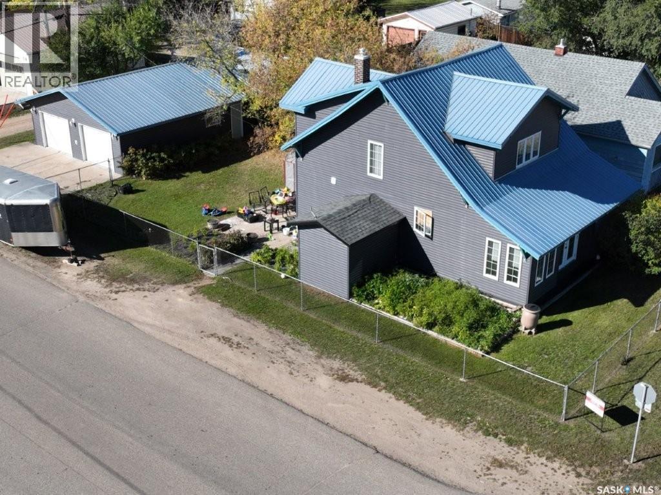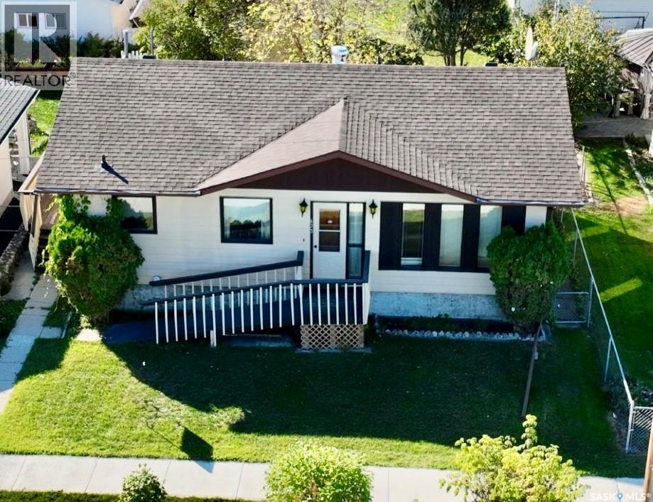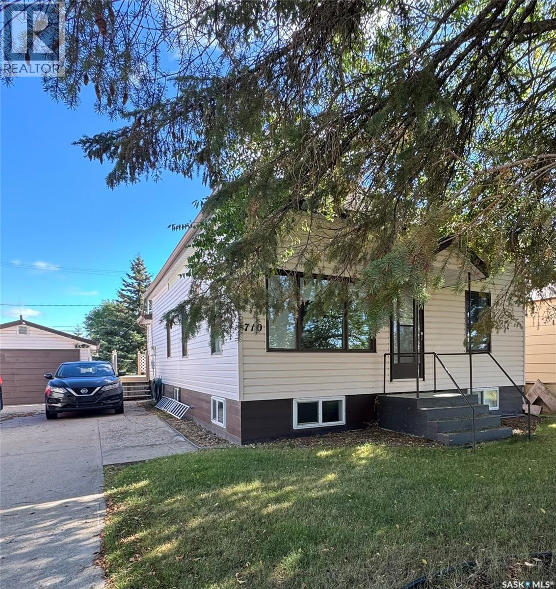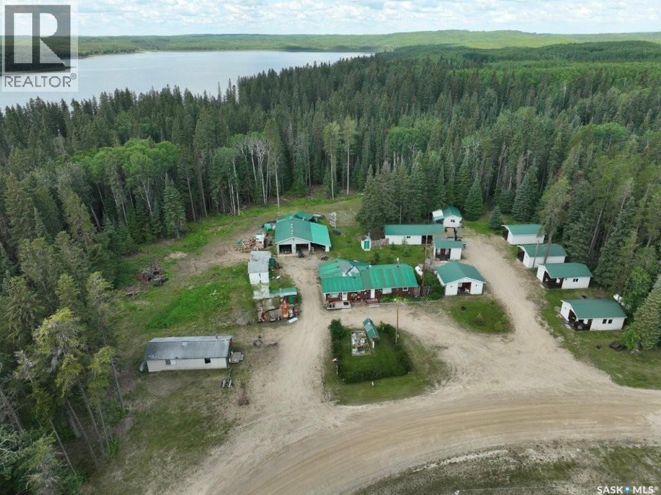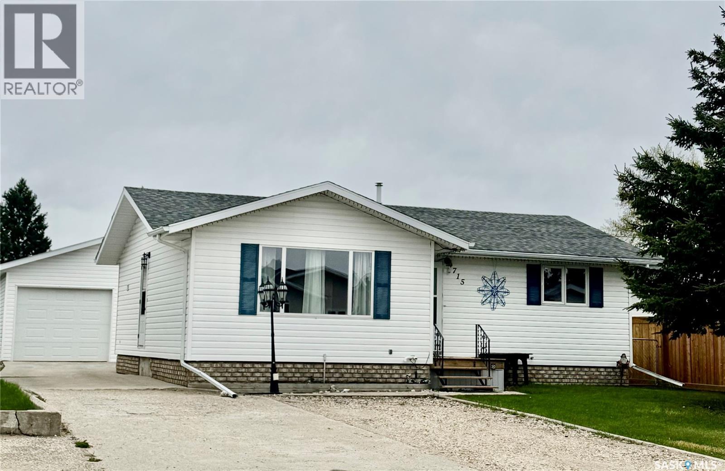Lorri Walters – Saskatoon REALTOR®
- Call or Text: (306) 221-3075
- Email: lorri@royallepage.ca
Description
Details
- Price:
- Type:
- Exterior:
- Garages:
- Bathrooms:
- Basement:
- Year Built:
- Style:
- Roof:
- Bedrooms:
- Frontage:
- Sq. Footage:
772 108th Street
North Battleford, Saskatchewan
Turnkey Septic & Porta Potty Business Opportunity! This established and profitable business comes complete with everything you need to step right in and start operating. The sale includes a property featuring a 2795 sq. ft. heated shop with mezzanine storage, two pole sheds, and an additional storage shed, all situated on three fully fenced lots. Included in the sale are all vehicles and equipment. Some recent upgrades include a 1991 DT466 International truck with a new tank and frame installed just three years ago, as well as a secondary truck just got rebuilt with a new tank aswell and a diesel-powered pressure washer. There is also a custom Freightliner bus converted into a pressure washer unit for servicing porta potties with a new installed washer in 2023. There has been consistent investment and upgrades throughout the past few years, keeping equipment in excellent working order. The business also includes a recent investment of $80,000 into the porta potty division, featuring over 70 porta potty units—three single self-contained units, two double self-contained units, two handicap-accessible units, plus custom hauling trailers. Currently serving an area of approximately 50 miles around the Battlefords, this operation has built a strong reputation and loyal repeat customer base, ensuring a steady and reliable stream of income. A detailed inventory list is available upon request, and financial statements can be reviewed upon signing a confidentiality agreement. Interested in purchasing only the porta potty business or just the septic service? That’s an option too! For more details or to schedule a private viewing, call today! (id:62517)
Dream Realty Sk
145 Johns Road
Saskatoon, Saskatchewan
Welcome to this stunning home located in the desirable neighborhood of Evergreen. The fully developed and Fully renovated home offers a luxurious and comfortable lifestyle on a 7128 Sqft lot with lane access. Spacious kitchen featuring large island large dining area as well as stainless steel appliances, Gas Range, and hood fan. The living room impresses with its Laminate flooring, creating an inviting and elegant atmosphere. Upstairs you'll find four bedrooms, providing ample space for your family's needs. The primary bedroom is a true retreat, featuring carpet flooring, and a massive walk-in closet with built-in shelving. The 5 pc ensuite has a tile floor, a Jacuzzi, and a separate shower. The lower level of this home is a fully developed mortgage helper A two-bedroom legal Suite with stainless steel appliances a separate laundry rented for $1500 +utilty on a month-to-month basis. The attention to detail extends to the Large backyard has a Large Deck With Lane Access, including a 2-car attached garage. zero maintenance front yard with parking for 5 off street. Close to park, school & all amenities. This one won't last long call your favorite Realtor to book a private viewing today! Don't miss out on the opportunity to view this exceptional home. (id:62517)
Boyes Group Realty Inc.
709 Lansdowne Avenue
Saskatoon, Saskatchewan
Welcome to 709 Lansdowne Avenue, built by Bella Vista Developments. To truly appreciate the craftsmanship and “Life-First” Design Approach that define this home, we encourage you to tour the Bella Vista Show Home at 1121 13th Street East. There, you’ll see firsthand the same level of detail, quality, and thoughtful finishes that make Lansdowne—and every Bella Vista build—stand out. Located in one of Saskatoon’s most coveted character neighbourhoods, this home blends heritage warmth with modern sophistication. Just blocks from the river, its exterior nods to timeless design with a classic roofline, stone accents, and Hardie Board siding, while sleek black-framed windows add a contemporary edge. Inside, an airy, open-concept layout is filled with natural light. Rich hardwood floors flow throughout, complemented by a neutral palette and custom millwork at every turn—from the coffee bar and pantries to the dining room feature wall and living room built-ins. The kitchen is a chef’s dream with quartz countertops, a premium appliance package (including beverage fridge), and an intuitive design perfect for everyday living or entertaining. Upstairs, the primary suite is a true retreat with a spa-inspired ensuite featuring a steam shower (multiple heads, bench seating), drop-in tub, and heated floors. Two additional bedrooms and a full bath complete this level. The suite-ready basement offers excellent potential for extended family or rental income. Additional highlights include a/c, abundant built-in storage, and a back entry with custom cabinetry. At this stage, the builder is happy to customize finishes to suit your lifestyle. Outside, enjoy a private backyard oasis, or stroll to Broadway’s shops, cafes, and the nearby riverbank. 709 Lansdowne Avenue is more than a home—it’s a showcase of Bella Vista’s quality and vision. Tour the Show Home at 1121 13th Street East to experience what’s possible. (id:62517)
Coldwell Banker Signature
1124 Industrial Drive
Hudson Bay, Saskatchewan
Turnkey Business Opportunity – Fully Operational Concrete Plant – Hudson Bay, SK Here’s your chance to own a fully operational concrete plant in the thriving industrial area of Hudson Bay, Saskatchewan. Sitting on a 1.2-acre corner lot, this property boasts excellent visibility and accessibility just off Highway #9 South via the service road. This complete package includes, Main heated shop with floor drain, two offices, a 2pc bath (with roughed-in shower), and mezzanine-level parts storage or additional office space overlooking the work bays.Three spacious bays, featuring overhead natural gas heater. Parts wash bay, extensive bolt bins, and plenty of shelving. Enclosed gravel mixing room with digital monitor, weigh scales, and conveyor belt. Concrete silo with new metal stairs to the top for safe and easy access. Gravel storage pit with concrete base and heated floor capability, framed with treated walls. Yard features concrete aprons, yard lighting, and ample space for vehicle and equipment parking. The property is well-equipped with three-phase power, natural gas, a good-producing well, and a septic system. Included Equipment & Features:Concrete truck, Wheel loader, Screener, Compressor, Tire changer & tire balancer (perfect for added revenue stream), Wheel balance machine, Bolt bins & parts washer. Hudson Bay is a vibrant community, home to Weyerhaeuser, agriculture operations, and outdoor recreation, with a combined local and surrounding population of over 2,500. The town offers full amenities, making it a fantastic place to operate and grow your business.?? Don’t miss out on this exceptional business opportunity! Contact today to schedule your private tour. (id:62517)
Royal LePage Renaud Realty
1699 Allbright Crescent
Prince Albert, Saskatchewan
Well maintained bi-level located in a mature River Heights neighborhood. Constructed in 1985, this home spans 1,047 sq/ft and offers 5 bedrooms and 2 bathrooms. The main level features a U-shaped kitchen with arborite counters and golden oak cabinets, complemented by ample natural light and deck access off the dining room. Ideal for families with 3 bedroom upstairs as well as a full bathroom with jack and jill access to the primary bedroom. Ample living space in the basement with two bedrooms, a rec room and 3 piece bathroom. Step outside to the south-facing deck overlooking the fully fenced yard with under deck storage, a shed and is conveniently backing the Rotary Trail. Additional highlights include an attached double garage, air to air exchanger, central air conditioning, and central vac. A prime location near all amenities, this property is a great opportunity (id:62517)
Coldwell Banker Signature
Rm Of Orkney Hwy 9 Lot
Orkney Rm No. 244, Saskatchewan
6-acre lot for sale just 1 km south of Yorkton on Highway 9. Zoned for both commercial or residential use, giving you lots of options. Services are at the edge of the property and can be brought in where you build. Access off Skilnik Road makes it easy to get in and out. Great spot to build your business or home with excellent visibility and room to grow. (id:62517)
Century 21 Able Realty
415 Prince Street
Hudson Bay, Saskatchewan
Price Adjustment on this Charming Character Home with Modern Upgrades – Move-In Ready! This beautifully updated 3 bed, 3 bath home combines timeless character with modern convenience. Recent upgrades include new kitchens, windows, siding, insulation, refinished hardwood floors, and the fully renovated kitchen featuring sleek modern appliances, a mixmaster pop up shelf for the baker in mind with a baking bar which doubles for eat up counter. The main floor boasts a spacious laundry area, an east-facing sunroom filled with natural light, and elegant French doors off the West dining room side as well. Enjoy the comfort of a large primary bedroom, a roomy entry porch, and a partially fenced yard which host gardening space and outdoor space. The heated two-car detached garage adds functionality year-round. Centrally located, this home is just one block from the hospital, grocery store, school, a brand-new swimming pool and a state-of-the-art skating arena. Never miss a movie at the theatre across the street or pop over and get your fresh popcorn on the weekends. offering unbelievable convenience for families. Whether you’re looking for your first home or a welcoming place to settle, this property offers incredible value, charm, and modern comfort—all at an attractive price point included are the fridge, gas stove, washer, dryer, dishwasher, microwave and portable wall air conditioner. Don’t miss this opportunity—it’s ready for you to move right in! (id:62517)
Royal LePage Renaud Realty
403 Churchill Street
Hudson Bay, Saskatchewan
Welcome to 403 Churchill Street, Hudson Bay SK. This home was built in 1986, this 1,064 sq ft home with a full finished basement offers a practical layout and excellent location. The main level features 2 bedrooms, a 4-piece bath, and main floor laundry, while the basement provides 2 additional bedrooms(window sizes need to verified), a 3-piece bath, and a spacious recreation room. The bright and roomy living room flows into a well-appointed separate dining and kitchen with ample counter and cupboard space, plus plenty of storage throughout, including cold and dry storage areas downstairs. Appliances included: fridge, stove, washer, dryer, microwave, and central vacuum system.The home has natural gas heat and central air conditioning. A wheelchair ramp provides easy access. The property also comes with a detached oversized 20’x26’ single garage concrete apron and both the house and garage had new shingles installed in 2019. Back yard space and garden space and is Conveniently located close to the grocery store, school (K–12), swimming pool, skating rink, and Home Hardware and more! Quick possession is possible! (id:62517)
Royal LePage Renaud Realty
710 Prince Street
Hudson Bay, Saskatchewan
Welcome to 710 Prince Street, Hudson Bay Charming 4-Bedroom Home with Finished Basement Move-in ready and full of character, this well-kept home offers a spacious living room, a bright kitchen with ample cabinetry, and a main bathroom with a relaxing soaker tub. The fully finished basement is enhanced by a large stairwell window, bringing in natural light, and the two basement bedrooms each feature nice bright windows. 960 Sq. Ft. 4 Beds & 2 Baths, Lot is 50’ x 120’ Built in 1925. Step outside to enjoy the back deck with built-in benches—perfect for relaxing or entertaining. The fully fenced backyard includes a cozy fire pit patio, a garden space, and a handy storage shed. Additional features include a detached single garage with double cement driveway. Fridge & stove included. Great investment opportunity with a reliable long-term renter who may be willing to stay. (id:62517)
Royal LePage Renaud Realty
4.11 Acres Fir River Country Acreage
Hudson Bay Rm No. 394, Saskatchewan
Secluded,Beautiful property offers over 2,300 sq ft on the main level with 5 Bedrooms, 3 Bathrooms, 2 Living Rooms, Kitchen & Dining Room are Large and well-equipped. The Primary Bedroom Includes a shared four-piece washroom. 2 two-car garages, one attached and one detached, with half of the detached garage converted into a heated, insulated workshop. 4.11 acres Situated along the Fir River, just 1.5 miles from Hudson Bay,Sk, has a Paved driveway, beautifully landscaped with mature trees and Garden area near the river and a gazebo for enjoying the riverside view. Call today to set up a viewing you wont be disappointed! Directions: Wizewood Rd 1.5 miles West side (id:62517)
Royal LePage Renaud Realty
Moose Range Lodge
Hudson Bay Rm No. 394, Saskatchewan
Opportunity awaits! Nestled in the scenic Porcupine Hills on the Saskatchewan–Manitoba border, Moose Range Lodge offers a unique opportunity to own a thriving year-round business in a peaceful, nature-rich setting.7 furnished rental cabins, a Store/Restaurant/Home with 2 bedrooms, a commercial kitchen, seating for 18. Includes ice machine, pop cooler, stand-up freezer, cash register, propane stove, tables & chairs. 2 washrooms (one with running water) & a commercial public shower room. Currently they offer premium fuel sales, bait, and ice available for guests & visitors. Additional Buildings & Features include a large 26’x 40’ workshop with concrete floor, 2 -10’ doors, has a welder plug, shelving, with a lean to for added space for other smaller vehicles. Plus we have 2 storage sheds, a Mess/meeting hall. Outdoors we are surrounded large mature trees and spring-fed lakes – excellent fishing for walleye, northern pike, and perch. There is 8 lakes within 10 km of the lodge. Winter snowmobiling paradise with direct access to many groomed trails. Whether it’s a fishing getaway, snowmobile adventure, or peaceful retreat, Moose Range Lodge offers a turn-key business with endless potential in a beautiful provincial park setting. Located 48 km east of Hudson Bay on Hwy 3 & 47 km south of Armit on Woody Lake Road (Hwy 980) – or 72 km north of Arran, SK. (id:62517)
Royal LePage Renaud Realty
715 6th Avenue
Hudson Bay, Saskatchewan
This Beautiful property is looking for a new family to build memories. It has 3-bedrooms, 2 bathrooms and is move-in ready and perfect for families! New furnace in 2023, along with central air, 90% of house has updated windows, and new vinyl siding. Additional insulation has been blown into the attic for improved energy efficiency. Large spacious living room, kitchen and dining area offer french doors to the deck and an enclosed 3 season screened veranda, perfect for relaxing or entertaining. The finished basement adds even more living space, featuring a recreation room and large laundry and utility rooms. We have plenty of storage, with the utility room and a cold storage room. Outside, a partially fenced yard with a garden and a concrete driveway. The insulated, heated 2-car garage is equipped with a built-in dehumidifier, concrete floors, with a floor drain. (id:62517)
Royal LePage Renaud Realty
