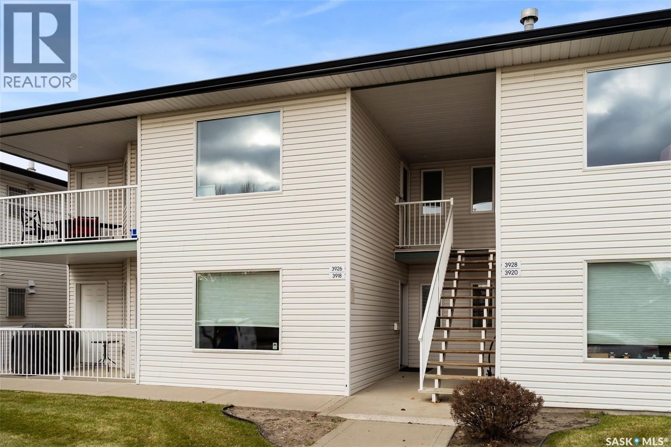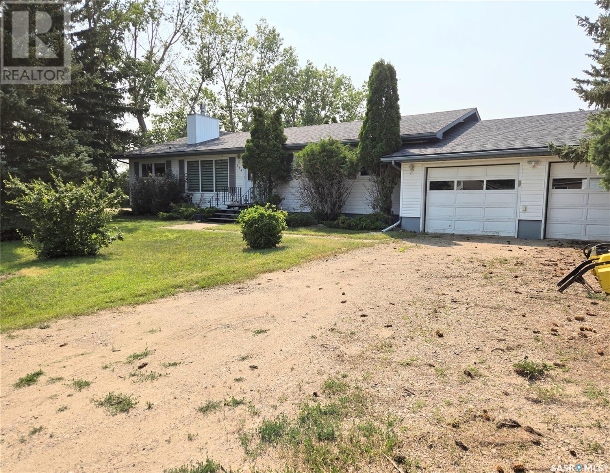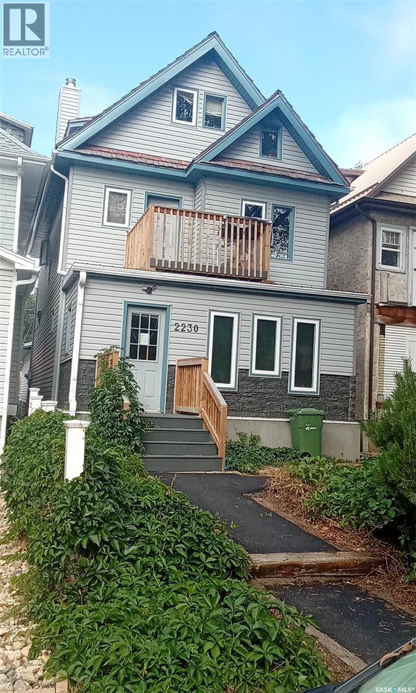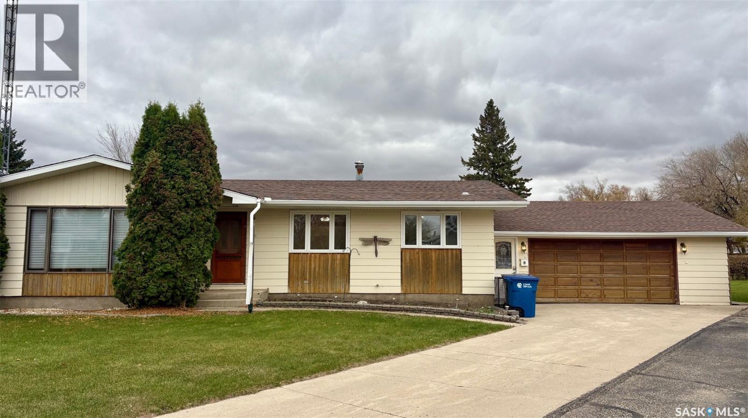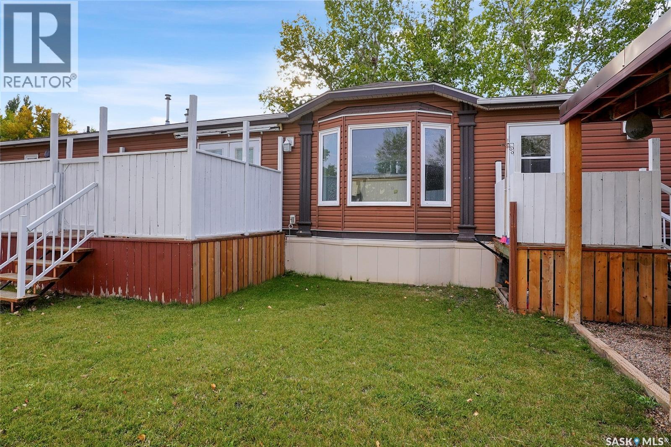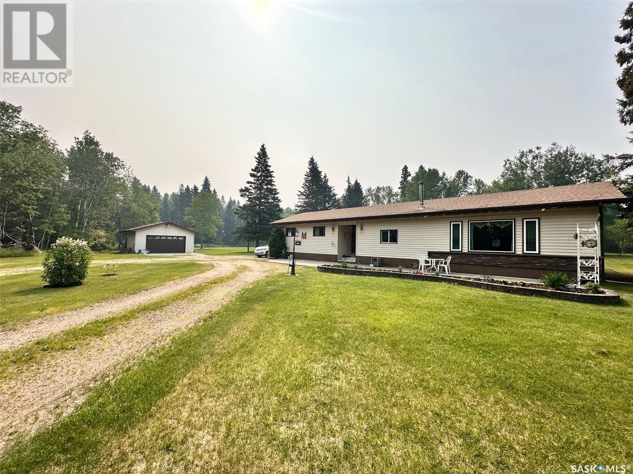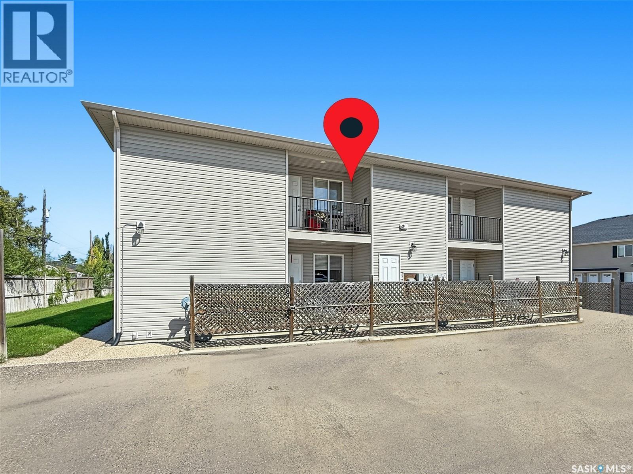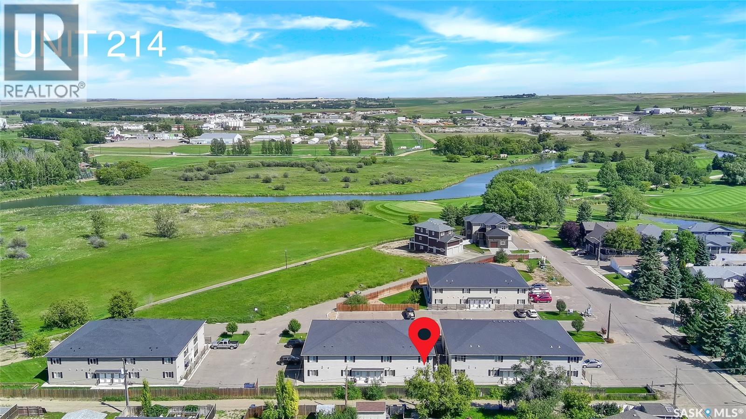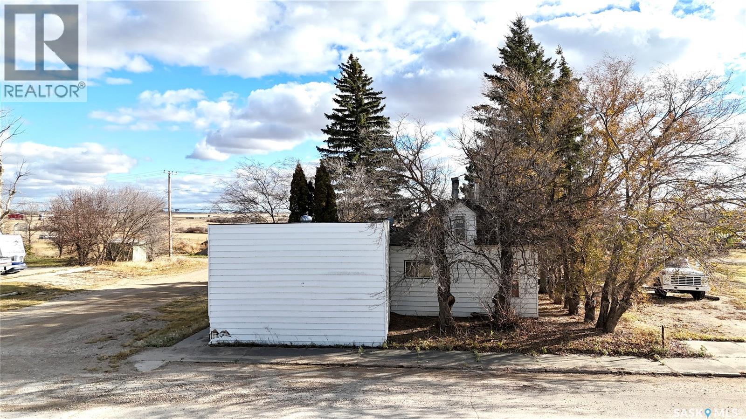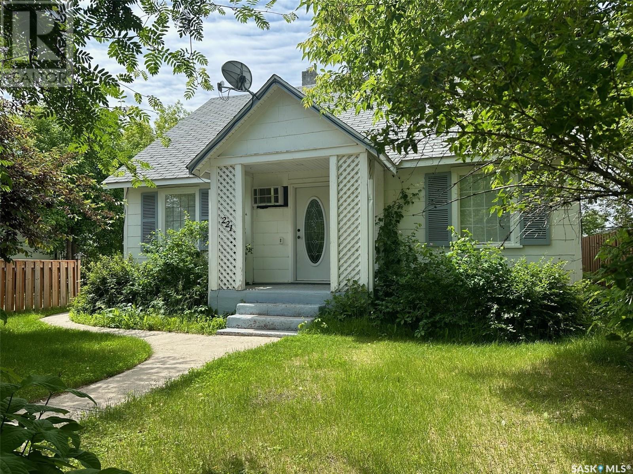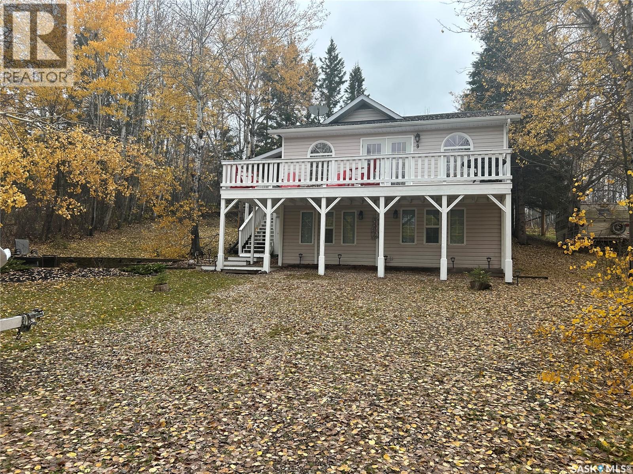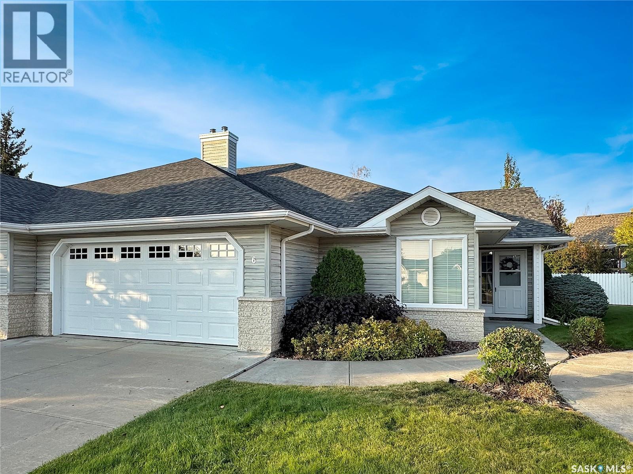Lorri Walters – Saskatoon REALTOR®
- Call or Text: (306) 221-3075
- Email: lorri@royallepage.ca
Description
Details
- Price:
- Type:
- Exterior:
- Garages:
- Bathrooms:
- Basement:
- Year Built:
- Style:
- Roof:
- Bedrooms:
- Frontage:
- Sq. Footage:
3918 7th Avenue E
Regina, Saskatchewan
Have you been searching for a two-bedroom condo in Regina’s east end? Take a look at this 3918 7th Avenue E., a beautiful 842sqft accessible main floor garden-style unit in the amazing community of Parkridge. The bright and inviting living room filters in natural light from the large picture windows with plenty of space for a dedicated dining area. The galley kitchen offers a full appliance package as well as a stacking front loading washer/dryer down the hall. Each bedroom is quite large that could comfortably fit queen-sized bedroom sets and come with walk-in closets. The 4pc. bathroom features a spacious linen closet. This condo also comes with a storage room, balcony patio, and one electrified parking stall. It’s also pet-friendly (with restrictions), and is close to Henry Braun School, splash pad, park, bus routes, and east-end amenities. This is an exceptionally ran complex with condo fees including water. Connect with your agent today for your private viewing. This is the perfect spot for a first-time home buyer, downsizer, or to add to your rental portfolio with affordable condo fees, utilities, and property taxes. Quick possession available. (id:62517)
Jc Realty Regina
314 Milden Street
Conquest, Saskatchewan
Welcome to your dream home! This expansive property offers unparalleled elegance and modern comfort, situated on a large fully fenced yard that ensures privacy to your own park-like backyard. The house itself is a well thought out design and craftsmanship, featuring high-end finishes that exude luxury. From the moment you walk in you see the quality finishes from the flooring which flows into the kitchen with separation of a three sided fireplace that not only serves to heat but gives great ambiance. The lavish kitchen is equipped with custom kitchen cupboards, polished off with granite counters and tiled backsplash, perfect for culinary enthusiasts and entertainers! This well built home was brought into another era with its facelift, changing the layout to be more functional along with the 12x19 addition of the sun room in 2020. This home is designed to be enjoyed year-round, featuring large windows that flood the space with natural light and views of the yard. The main floor also has 2 bedrooms along with the primary suite which has a walk-in closet along in the ensuite soon to be completed. The lower level has two more bedrooms along with ample room to run around, play games or relaxing with a movie. The car enthusiast will be delighted by the massive garage(32x25), providing ample space for toys, tinkering or for multiple vehicles and additional storage, which is accessible from the basement. The outdoor area is equally impressive, with a vast yard that offers endless possibilities for gardening, recreation, or simply enjoying the outdoors in your own private oasis. Don't miss the opportunity to own this extraordinary property, where luxury meets comfort in a truly remarkable setting. We have a video tour available! (id:62517)
RE/MAX Shoreline Realty
2230 Retallack Street
Regina, Saskatchewan
Welcome to 2230 Retallack St in the sought-after Cathedral Neighbourhood. This property offers an excellent opportunity to supplement mortgage payments with rental income or accommodate your family under one roof. The property has been expertly converted and fully renovated into 4 separate legal suites.The main floor features an office area that can easily be transformed into a bedroom, alongside a spacious living room with a wood-burning fireplace, a kitchen and a dining area. The basement includes two dens currently utilized as bedroom 4 piece bathroom and designated spaces for utility storage and laundry the 2nd floor has two self contained bachelor suites while the third floor contains one bedroom unit. Additionally, a large fully insulated garage is equipped with a rough in for gas hook up providing further potential. Call/text listing agent to view/more info. (id:62517)
Optimum Realty Inc.
506 Grant Bay
Esterhazy, Saskatchewan
This 1,448/SF bungalow style home is located in a friendly family based neighborhood on the east side of Esterhazy at 506 Grant Bay. The property has mature landscaping and is located on one of the larger lots with extended back yard. The home also boasts newer vinyl siding, triple pane windows, as well as large 22 x 24FT double attached garage. As you enter the home, you will be impressed with the spacious heated mudroom area that has the convenience of an entrance to both the front and back yard. The main level of the home has 3 bedrooms, 4-piece bath, a spacious kitchen area with ample cabinet storage space, dining area, large living room with fire place, main floor laundry, as well as a second 2-piece washroom. The basement has been renovated to include a large family room area, a bedroom, 3-piece washroom with shower, utility room, cold room, as well as a large storage room/workshop area. The large pie shaped back yard, is an awesome space to enjoy evenings and weekends with the family an friends. Book your private viewing today! (id:62517)
RE/MAX Blue Chip Realty
F2 1455 9th Avenue Ne
Moose Jaw, Saskatchewan
Seller will consider any reasonable offer and is very motivated to sell. Are you looking for a comfortable, move-in-ready home in a welcoming community? This well-kept Veteran owned mobile home, located in the desirable Prairie Oasis, could be your perfect fit. With its features and convenient location, Spacious and Bright: As you step into this home, you'll be greeted by vaulted ceilings that create a sense of openness and space. The natural light streaming through the skylight adds to the warm and inviting atmosphere. Primary Bedroom Suite: The primary bedroom is tucked away for privacy and includes a generous 4-piece ensuite bathroom, offering a personal retreat within your home. Climate Control: Enjoy the comfort of central air conditioning, complemented by a ceiling fan that ensures optimal airflow throughout the space. Convenient Location: Situated within walking distance to a variety of restaurants, shopping and hospital, this location offers the convenience of having everything you need. This home is ready to welcome its new owner. Whether you're a first-time buyer, seeking a new beginning, or looking to downsize without compromising on quality, this mobile home is an excellent choice. Don't miss out on the opportunity. "Some pictures are virtually staged." CLICK ON MULTI MEIDA LINK FOR A VISUAL TOUR AND CALL TODAY FOR YOUR PERSONAL VIEWING. (id:62517)
Global Direct Realty Inc.
Millikin Acreage
Big River Rm No. 555, Saskatchewan
This pristine acreage offers you nearly five acres of natural beauty in a manicured setting! Located just 4 minutes from the town of Big River, the immaculate home boasts of four bedrooms for the young family or for the lake-enthusiast family. Newer shingles and a newer furnace add reliable functionality, while the spacious layout inside lends itself to family activities indoors. The kitchen includes all the glorious cupboard space and storage you will ever need, and is vast enough to include a comfortable dining area. The living room blends into the dining room and is flooded with natural light from one side and opens to a large 17 X 12 deck on the other side. The bedrooms are all ample in space, with the primary suite opening to the bathroom for en-suite convenience. The bathroom is very spacious, with two sinks and extended countertop for ease of getting everyone ready in a hurry! The porch houses a cozy wood-stove for added comfort in colder seasons, and the well provides good water. A cellar accessed through the porch will act as cold storage for your produce and preserved vegetables. Outside, you will enjoy a 24 x 26 square foot insulated garage with remote openers. The yard brings the outdoor fun to life, with lawns for open space and flower beds for added beauty. Call your Realtor® today to book a showing - don’t miss out on this unique opportunity to own a slice of paradise! (id:62517)
RE/MAX Of The Battlefords
114 825 Gladstone Street E
Swift Current, Saskatchewan
Welcome to 114-825 Gladstone St. E., an exquisite condo that combines modern construction with an open-concept layout in a prime location. Situated near Swift Current Creek, this property offers easy access to scenic walking paths, the Chinook Golf Course, and Riverside Park. Constructed in 2014, this inviting condo community is designed for contemporary living. Upon entering, you'll be greeted by a spacious open-concept layout featuring a U-shaped kitchen equipped with rich cabinetry, including a dishwasher, stove, and fridge. The kitchen provides ample space for an island, seamlessly connecting to a generous dining area and a bright living room with a balcony sporting an excellent view. The suite includes two generously sized bedrooms. The master bedroom features a four-piece bathroom with dual access, functioning as an en suite while remaining accessible from the second door. Additionally, a two-piece bathroom is conveniently located alongside a laundry room, which includes an air exchanger for optimal air circulation. Further along the hall, discover a versatile den adaptable for use as an office, playroom, workout area, or flex space. This unit boasts PVC windows and efficient boiler heating, included in your condo fees along with common area insurance, water, and maintenance. Enjoy maintenance-free exterior living, with no need for snow shoveling or lawn care, allowing you to indulge in the comforts of a modern property and a carefree lifestyle. Nearby amenities include a grocery store, gas station, multiple parks, walking paths, a swimming pool, and a K-12 school, all within walking distance to the community college and downtown. Call today for more information or to book your personal viewing. (id:62517)
RE/MAX Of Swift Current
214 825 Gladstone Street E
Swift Current, Saskatchewan
Discover the charm of 214 875 Gladstone St. E., a stylish condo that marries modern design with an open-concept floor plan in a fantastic location. Nestled near Swift Current Creek, this property offers convenient access to beautiful walking paths, the Chinook Golf Course, and Riverside Park. Built in 2015, this welcoming condo community caters to contemporary living. Inside, you'll find a spacious open-concept area featuring a U-shaped kitchen with blonde cabinetry, including a dishwasher, stove, and fridge. The kitchen provides ample room for an island, flowing into a sizable dining area and a bright living room with a balcony. The unit includes two spacious bedrooms, with the master bedroom featuring a four-piece bathroom accessible both as an en suite and from the rest of the unit. An additional two-piece bathroom is located conveniently near the laundry room, which is equipped with an air exchanger to ensure excellent air circulation. Down the hall, you'll find a versatile den/ flex area. This condo features PVC windows and efficient boiler heating, included in your condo fees along with common area insurance, water, and maintenance. Enjoy the convenience of maintenance-free exterior living, with no snow shoveling or lawn care required. This unit is close to a grocery store, gas station, multiple parks, walking paths, a swimming pool, and a K-12 school, all within a short walk to the community college and downtown. Call today for more information or to book your personal viewing. (id:62517)
RE/MAX Of Swift Current
400 Central Avenue
Kenaston, Saskatchewan
Affordable Fixer-Upper Opportunity at 400 Central Avenue in Kenaston! Looking for a project? This 960 sq ft bungalow built in 1920, at 400 Central Avenue offers a great opportunity for investors, flippers, or anyone ready to roll up their sleeves. Situated on a 50' x 132' lot with mature trees and a 16' x 22' detached garage, this 2-bedroom, 1-bath home is in need of significant cleanup and repair throughout. Priced accordingly for its condition, this property is being sold as-is. Conveniently located in the friendly village of Kenaston, just off Highway 11 between Saskatoon and Davidson. Bring your vision and make this property shine again! (id:62517)
Royal LePage Varsity
221 Main Street
Hudson Bay, Saskatchewan
Welcome to 221 Main Street. This two-storey home features covered entrances, a fenced yard, and mature trees. Inside, recent updates include flooring, cabinets, trim, paint, appliances, pot lights, and window treatments. The main floor offers two bedrooms, with additional bedroom upstairs and a small nook for reading or play. The lower level includes a laundry area, cold storage, office space, and a large workroom with benches. The home is heated with an upgraded natural gas boiler system. Exterior trim has been repainted, and there’s a detached two-car garage for parking or storage. Only a minute from the school, arena and down town. Call to setup your appointment to view (id:62517)
Century 21 Proven Realty
9 Oskunamoo Drive
Greenwater Provincial Park, Saskatchewan
#9 Oskunamoo Drive, Greenwater Lake Provincial Park. Now is your chance to own a little piece of Greenwater paradise! This charming four-season cabin is nestled just one row back from the water, offering that perfect mix of lake life serenity and convenient access to everything the park has to offer. Featuring 3 bedrooms, 1 bathroom, and main floor laundry, this cozy retreat is set on a spacious lot with endless potential. Whether you’re looking to relax by the lake, explore nearby walking trails, or take full advantage of Greenwater’s recreational opportunities, this location delivers it all. With room to grow or simply enjoy as is, this is your opportunity to invest in a sought-after location at a great value. Don’t miss out, properties like this don’t come up often! (id:62517)
Royal LePage Renaud Realty
6 Wren Court
North Battleford, Saskatchewan
Welcome to Wren Court, one of the area’s most desirable and well-managed condo communities, where homes like this rarely come to market. This spacious 1,369 sq. ft. bungalow condo offers the perfect blend of style, comfort, and easy living—designed for those who want a beautiful home without the upkeep. From the moment you step inside, you’ll appreciate the bright, open layout filled with natural light. The welcoming front entry provides plenty of space to greet guests, leading into a thoughtfully designed floor plan. The kitchen features ample cabinetry, a convenient pantry, and quality finishes, flowing effortlessly into the dining and living areas—perfect for entertaining or relaxing evenings at home. Step through the patio doors to your covered outdoor space, ideal for morning coffee, evening wind-downs, or hosting friends in comfort. The primary suite is a private retreat, offering generous space, abundant closet storage, and a luxurious ensuite complete with double vanities and a walk-in shower. A second bedroom and a spacious 4-piece bathroom make hosting guests or accommodating family easy. Functionality is built in with main floor laundry and an attached double garage with direct home access for added convenience. If you’ve been waiting for the right home in Wren Court, this is it. With its thoughtful design, modern upgrades, and low-maintenance lifestyle, this property is move-in ready and waiting for you. Book your private showing today, you won’t want to miss it! (id:62517)
Dream Realty Sk
