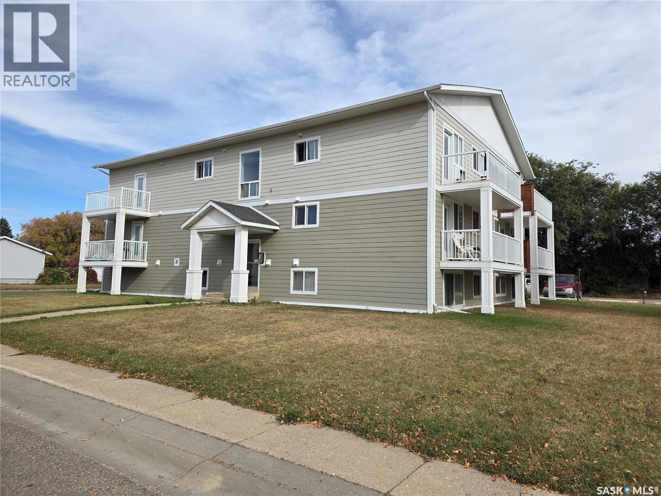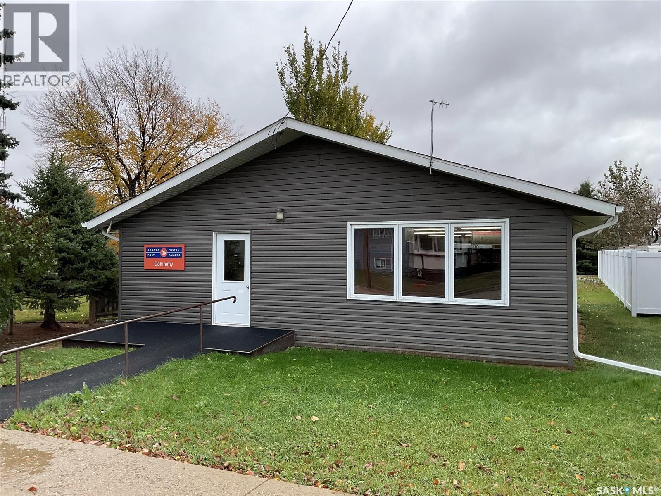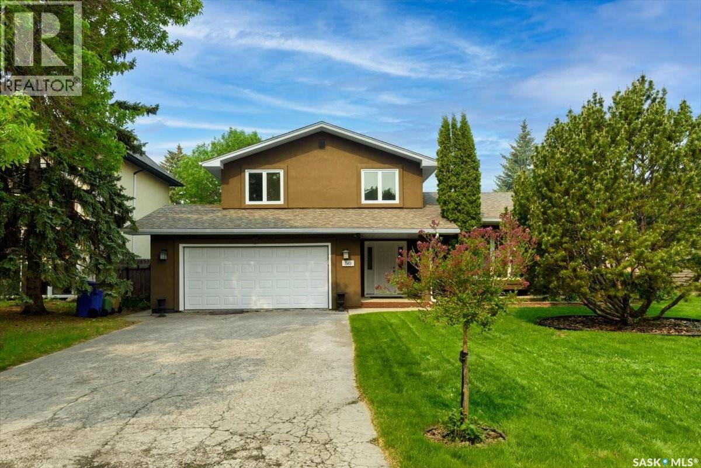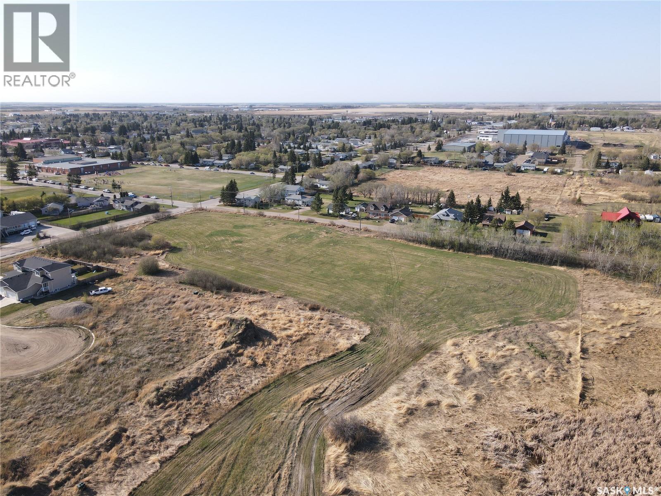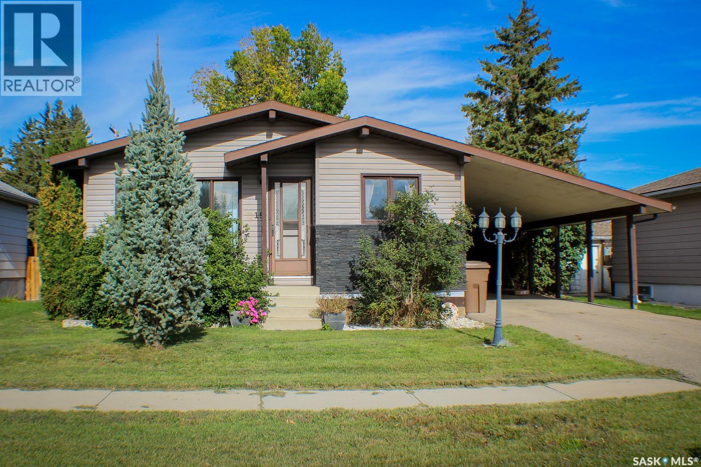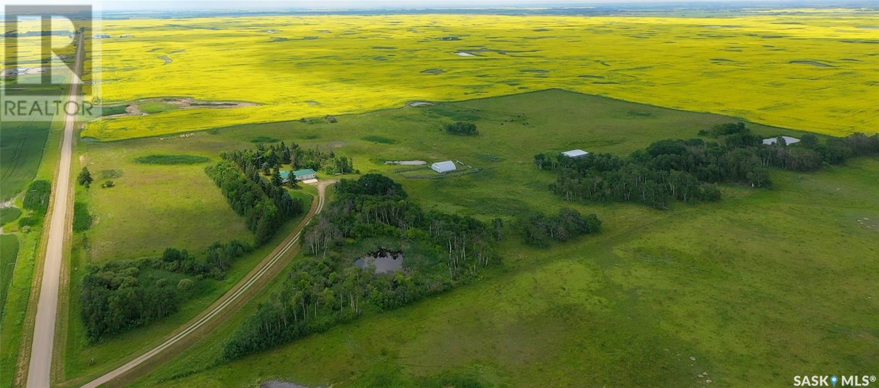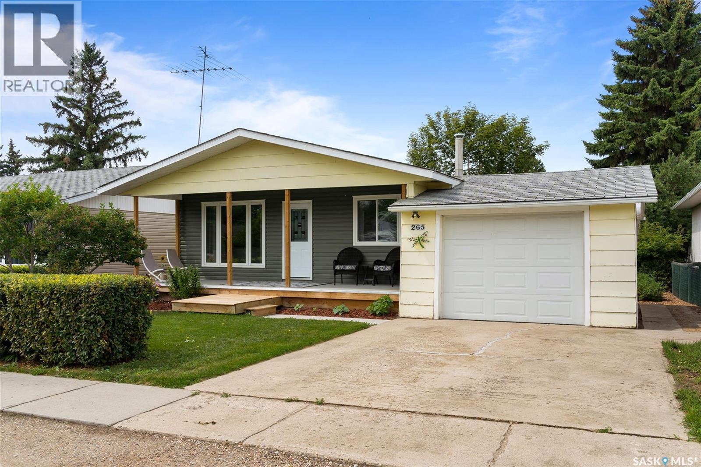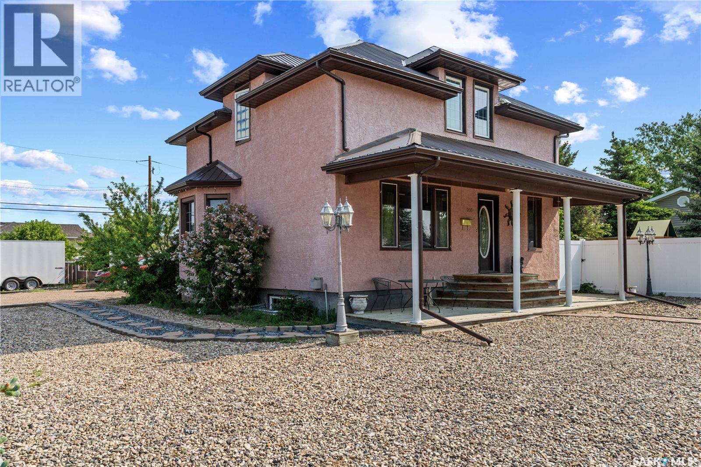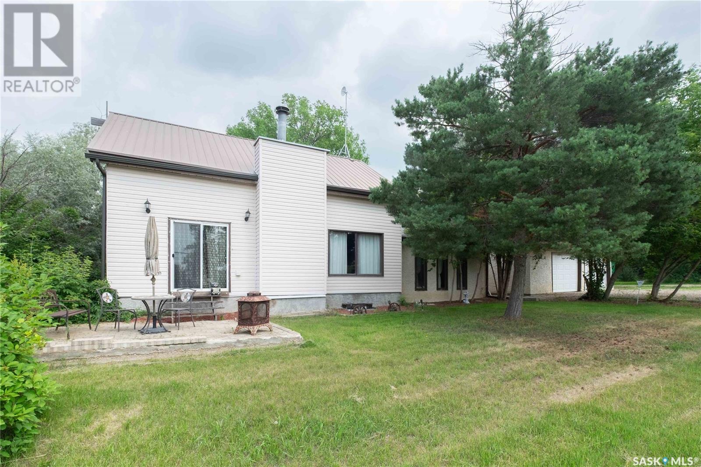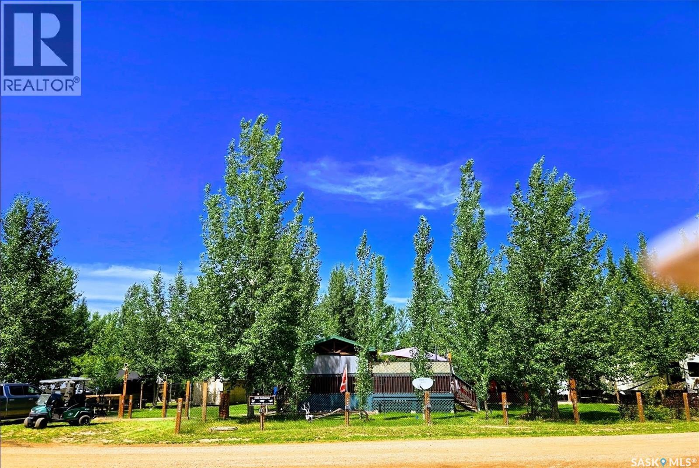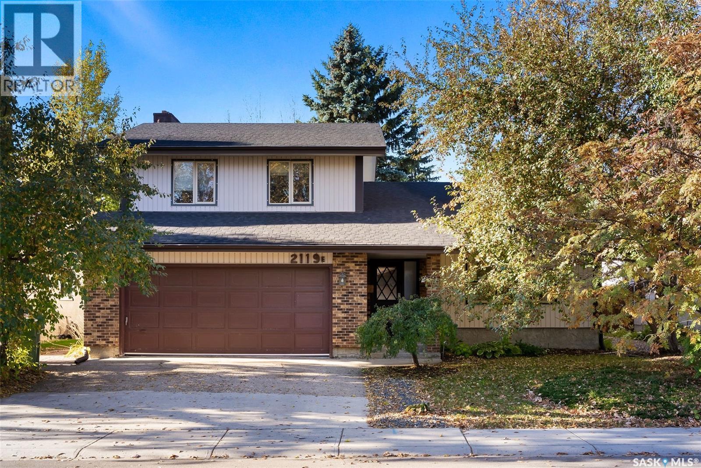Lorri Walters – Saskatoon REALTOR®
- Call or Text: (306) 221-3075
- Email: lorri@royallepage.ca
Description
Details
- Price:
- Type:
- Exterior:
- Garages:
- Bathrooms:
- Basement:
- Year Built:
- Style:
- Roof:
- Bedrooms:
- Frontage:
- Sq. Footage:
503 Thomson Street
Outlook, Saskatchewan
Excellent Investment Opportunity! This 12-unit apartment building is located in a thriving and growing community just a short drive from Saskatoon. With strong rental demand and steady income potential, this property is a perfect addition to any investor’s portfolio. The building was upgraded with a new sloped roof, boiler system, added balconies to all units above grade with privacy walls between units close to each other. Besides the polished update exterior (windows 2019, siding, eavestroughs and soffits) the inside has also had a complete renovation. There is 7× 1 bedroom and 5 x 2 bedroom units bringing in just under 10,000/ month in revenue. Two of the units have not been renovated due to long term tenants. With this turn key operation it’s an ideal choice for long-term growth and stability for your money! Don’t miss this chance to secure an opportunity that does not often happen, call today and take part of this real estate investment in a community on the rise! (id:62517)
RE/MAX Shoreline Realty
203 Main Street
Domremy, Saskatchewan
In the town of Domremy here is a chance to own a property that is currently rented out to Canada Post. The tenant has been here for more than 40 years. The rental agreement is for $2100.00 a month ($25,200.00 per year).The building has had some upgrades over the last 4 years and is still in great shape. Call your agent today!! (id:62517)
Exp Realty
50 Lowry Place
Regina, Saskatchewan
Welcome to 50 Lowry Place – a rare gem in Regina’s South End! Tucked away on a quiet cul-de-sac with only 11 homes and a private green space, this beautifully updated 4-bedroom, 3-bath home offers the perfect blend of tranquility and convenience. Just steps from top-rated schools, parks, leisure facilities, Southland Mall, and local cafés, this sought-after location is ideal for families. Inside, pride of ownership shines. The spacious main level features rich hardwood floors (2018), a sun-filled living room, and a generous dining area that flows into a renovated kitchen(2018) with custom cabinetry, granite countertops, and brand-new stainless-steel appliances (2023). Two steps down, the cozy family room opens to a stunning covered deck (2018) with a vaulted roof, eavestroughs, and sunshades—perfect for entertaining or relaxing in privacy. A stylish two-piece bath completes the main floor. Upstairs are plush Berber carpets (2018), updated bathrooms, and freshly painted interiors (2025). The home has seen many exterior upgrades, including a stucco finish with 2” insulation (2017), triple-pane windows, new shingles, soffits, and garage door (2018–2019), plus dual high-efficiency furnaces and a new A/C (2020) for year-round comfort. Notable Upgrades: Professional landscaping with mature trees (2020), new entry doors, sump pumps (2019), updated plumbing fixtures, and an owned water heater (2020). Extensively updated inside and out, this move-in ready home blends timeless design with modern comfort - in a location that's perfect for young families or anyone wanting a quiet, welcoming community. (id:62517)
Comfree
Development Opportunity
Meadow Lake, Saskatchewan
Development opportunity, located inside Meadow Lake’s city limits. This property is unique and rare considering its size and potential. With the current construction of Co-op Center Multiplex nearby, and Meadow Lake Golf Club being a stone’s throw away, this property could take on a whole new light considering Meadow Lake is desperate for new rental options. Condos? Apartments? Hotel? Seller is willing to subdivide! Call your preferred realtor today for more information! (id:62517)
RE/MAX Of The Battlefords - Meadow Lake
315 Kinistino Avenue W
Kinistino, Saskatchewan
Welcome to this inviting home, built in 1986 and moved onto a new basement in 2015, combining solid construction with a fresh foundation. Offering 4 bedrooms and 2 full 4-piece bathrooms, this home is the perfect fit for a growing family. The main floor features a spacious living room, modern kitchen, and dining room that’s ideal for hosting. You’ll also find a large primary bedroom, two additional bedrooms, and a 4-piece bath—plenty of space and comfort for everyday living. The fully finished basement is designed for entertaining, complete with a built-in bar, a large rec room, a fourth bedroom, a second 4-piece bath, laundry, and two generous storage rooms—perfect for keeping things organized. Step outside to enjoy a well-treed yard with partial fencing, providing both privacy and shade. The paved asphalt carport, along with convenient back alley access, adds extra practicality. Located just a short walk from downtown amenities, schools, and parks, this home checks all the boxes for first-time buyers and growing families. With a modern feel and so much potential, it’s ready to welcome its next owners! Kinistino has many things to offer such as k-12 school, agriculture employment, grocery store, post office, rink, and restaurants. Kinistino is a quiet and family friendly town. (id:62517)
Realty Executives Gateway Realty
Jordan Acreage
Silverwood Rm No. 123, Saskatchewan
Welcome home to an acreage perfect for a Hobby Farm and the Acreage Lifestyle! This remarkable 1,144 sq ft bungalow is located just minutes from Whitewood, Saskatchewan, and the TransCanada/#1 Highway. The property spans 40 acres of prime land, currently configured for horses and cattle, with great potential as a hobby farm. Most of the 40 acres is fenced, complemented by a pleasant shelter belt of trees surrounding the house site. The property features an impressive two-car insulated garage measuring 28 x 26ft, a triple drive concrete pad, an insulated detached garage/shop of 30 x 30ft, a cattle shelter, and a 36 x 40ft barn. A well on the property supplies water to a softener and reverse osmosis system, ensuring high-quality water for the home. Upon entering the residence, you will discover a spacious open-concept kitchen and dining area, providing ample room for cabinetry and pantry storage. A cozy living room is adjacent to the dining area. Next to this open space, there is a beautifully updated sun room where you can unwind and take in the views of the backyard—a perfect spot for cooking and entertaining. The master bedroom is generously sized, featuring a walk-in closet and a 4-piece upgraded bathroom. As part of the open layout on the main level, there is a bonus area that can serve as an office or craft room. For added convenience, a 2-piece bathroom is located near the garage entrance. The lower level is fully finished, comprising three large bedrooms, a 4-piece bathroom, a family room, a utility room, and an additional bonus space for your personal use. The home features triple pane windows, vinyl siding, and a metal roof and central air conditioning. A zero-turn riding mower is also included with the property. Call today to book your private viewing! (id:62517)
RE/MAX Blue Chip Realty
265 Browning Street
Southey, Saskatchewan
Charming curb appeal welcomes you with a front veranda complete with new vinyl deck and posts with a thoughtfully designed open-concept layout inside. Bright and airy, the main level is enhanced by upgraded PVC triple-pane windows, luxury vinyl plank flooring, and plush carpet in the two generously sized bedrooms. The refreshed white kitchen shines with newer stainless steel appliances, timeless subway tile backsplash, new countertops, hardware and a spacious pantry. The main floor 4 piece bath has been refreshed including flooring, sink, taps, tub and surround. The basement offers a functional layout with large windows that fill the space with natural light. Enjoy a spacious rec room, 2-piece bath, third bedroom, laundry area, cold room, and ample storage. Recent upgrades include a new water heater (Dec 2022), water softener (2025), and new lighting throughout the main level. Outside, the backyard is a gardener’s dream with established perennials including hascap and gooseberry bushes, garden beds, a wood deck for summer entertaining, and a large shed. The property also includes a large single garage (no direct entry to the house). (id:62517)
Jc Realty Regina
205 5th Avenue E
Gravelbourg, Saskatchewan
Gravelbourg, Saskatchewan offers small-town historic charm in a family-friendly, safe community—ideal for home buyers seeking affordable real estate in a welcoming rural setting with all the amenities found in larger centres, including a hospital, doctors, Collège Mathieu, K–12 schools, shopping, groceries, restaurants, local businesses, RCMP, a cultural centre, and family activities including swim club, all within ten minutes of Thompson Lake Regional Park and golf course. This solid, character-filled historic Eaton home for sale in Saskatchewan offers five bedrooms, three bathrooms, and an oversized (24' x 32') heated attached garage with direct entry, parking for eight vehicles plus RV parking. The home blends timeless charm with major updates, including being professionally moved onto a solid, energy-efficient ICF (Insulated Concrete Form) foundation with in-floor heat in the basement in 2001—an incredibly valuable upgrade for long-term durability and peace of mind. Step onto the inviting covered front porch and into the main floor featuring tall ceilings, a spacious living room, dining room, kitchen, front office/den, and a 2pc bath. Upstairs offers four bedrooms and a luxurious bathroom with a jacuzzi soaker tub and separate shower. The basement adds more living space with in-floor heat, a cozy gas fireplace in the family room, an additional bedroom *window may not meet current legal egress, and a 3pc bathroom. Recent updates include a brand new metal roof, PVC fencing, new flooring in the dining and living rooms, new grass in the backyard, and a xeriscaped front yard—great for cutting down those watering bills. Ready for a lifestyle change? Contact your REALTOR® today to book a viewing. (id:62517)
Realty Executives Mj
501 Bank Street
Saskatchewan Beach, Saskatchewan
4 SEASON LAKE HOME with 22' x 26' double detached garage. 1470 sq ft 3 bedroom, 2 bathroom 1 & 1/2 Story. Open concept living room, kitchen, family room and 2nd floor loft. Living room features a wood burning fireplace, large family room gives you a lot more main floor living space. One of the bedrooms is conveniently located on the main floor, great for seniors or those who prefer a bedroom on the main floor. Half bath off kitchen and good size dining area, fridge, stove and microwave included. 2 bedrooms and 4 piece bathroom upstairs, 2nd floor hallway overlooks the main floor living space. Basement open for development, or could be used for storage, Water cistern in basement. High efficient furnace and central air installed June of 2025. Large lot offers plenty of space for outdoor living, Deck off kitchen, patio off living room, lots of room for an RV. Saskatchewan beach offers a main beach, private boat launch, sailing club and there's even a disc golf course. Only 5 minutes to Silton, 35 minutes to Regina and less then 30 minutes to Rowan's Ravine Provincial Park. Make this lake life dream your reality. (id:62517)
Century 21 Dome Realty Inc.
Congdon Farm
Enniskillen Rm No. 3, Saskatchewan
Congdon Farm (3 quarter block) – RM of Enniskillen, SK. The Congdon Farm presents an exceptional opportunity to acquire a 3-quarter block of prime agricultural land totaling 476 titled (ISC) acres, located just north of the U.S. border in the RM of Enniskillen. This contiguous parcel consists of three adjoining quarters of farmland—NW, NE, and SW 9-1-3 W2—offering efficiency and convenience for modern farming operations. The 2025 crop production features primarily canola and wheat, reflecting the productivity and versatility of the soil. The combined assessment value totals $904,100, with approximately 417 cultivated acres. The land is fully fenced, with some cross-fencing in place, providing additional flexibility for mixed-use or livestock operations. The home site features a spacious 1,895 sq. ft. bungalow (built in 1970) with a fully finished basement. The home has seen several updates, including a 200-foot well (2017), windows (2018), shingles (2018), and underground power (2021). Additional features include stucco and rock siding, a sump pump, air conditioning, a double garage with openers, and included appliances. The property is surrounded by a large, manicured yard site and includes a 40x100 shop/barn, ideal for storage or equipment. The seller is willing to subdivide the home site if a buyer is interested in purchasing the land only. This property combines productive farmland with a comfortable, well-maintained homestead—making it a rare opportunity in southeastern Saskatchewan. More details available upon request, or to schedule your private viewing of The Congdon Farm. (id:62517)
RE/MAX Blue Chip Realty
507 Rv Drive
Loreburn Rm No. 254, Saskatchewan
Welcome to 507 RV DRIVE IN ELBOW, SASKATCHEWAN - on 2 stunning titled lots at the renowned Lakeside RV Park on Lake Diefenbaker Lakeside RV Developments. This beautiful property features a winterized 2×6-constructed PARK MODEL with a metal roof, paired with an attached 12'×24' garage (also with a metal roof and full rough-in for a future bathroom). Inside, you’ll appreciate RICH OAK CABINETRY with a walnut stain, a 27/30 gal hot water tank, and a powerful 52,000 BTU propane furnace that ensures YEAR ROUND COMFORT. The master bedroom accommodates a KING BED plus ensuite, and the second room offers bunks with a double lower and single upper - ideal for guests or family. An UPPER DORMER WINDOWS in the living area creates a lofty, vaulted ceiling feeling, while the FULLY FENCED YARD provides privacy and security. Outdoor living is exceptional: a 6'×14' front deck welcomes you at the entrance, a 14'×26' deck off the kitchen/dining patio doors invites entertaining, and a further lower deck with a 12'×24' gazebo offers a peaceful retreat. The garage, powered and ready for your finishing touches, adds useful space, and the property also includes a 1,200-gallon rainwater barrel and a storage shed. With the park’s titled lots, electricity and utilities are all accessible Lakeside RV Developments. Yearly maintenance cost of approx $800 include basic water (approx 2,200 gal) and lagoon services, garbage/recycle, dust control and seasonal sewer disposal. If you’re dreaming of a turnkey lakeside retreat or full-time residence near superb recreation, this property delivers. (id:62517)
Royal LePage Varsity
2119 Elderkin Drive E
Regina, Saskatchewan
Welcome to 2119 Elderkin Dr E in Gardiner Park area. This 2 Storey split home is the perfect family home offering 1618 sq ft of living space with 4 bedrooms and 3 bathrooms and a double attached garage. Close to walking paths, across the street from park and tennis courts, easy access to all east end amenities & the ring road, steps away from a bus stop, and close too many elementary schools. This home has been well cared for and has many features and upgrades which include: *Spacious front foyer* Living room that flows into formal dining room* Added pot lights in living room* Updated kitchen with additional eating area* Soft close cabinet doors* Quartz countertop* New linoleum floor* Appliances included* Kitchen window overlooks backyard which is nice to watch the kids playing* A few steps down lead to family room with patio doors leading to deck and private backyard* New Vinyl plank flooring throughout upstairs and Family room* Laundry room with built in cabinets* 2 piece bathroom* Direct entry from the garage* Upstairs has large master bedroom with 3 piece ensuite, new ceiling fan, and lots of closet space* 2 additional good sized bedrooms* 4 piece bathroom with new bath tub, tub surround, faucets, toilet and linoleum* Downstairs is finished with rec room, bedroom, mechanical room and lots of storage* Newer carpet in basement* High eff. furnace* Central air conditioning* Some updated windows* Good sized garage with steel beam and additional man door to the side of the house* Abundance of natural light* Beautiful private fully fenced backyard* New turf carpet on outdoor deck* And much more.... Call your Real Estate agent to book a viewing today!! (id:62517)
Homelife Crawford Realty
