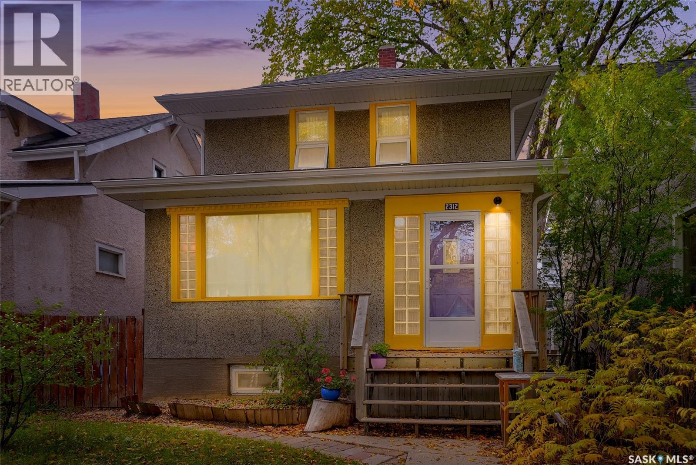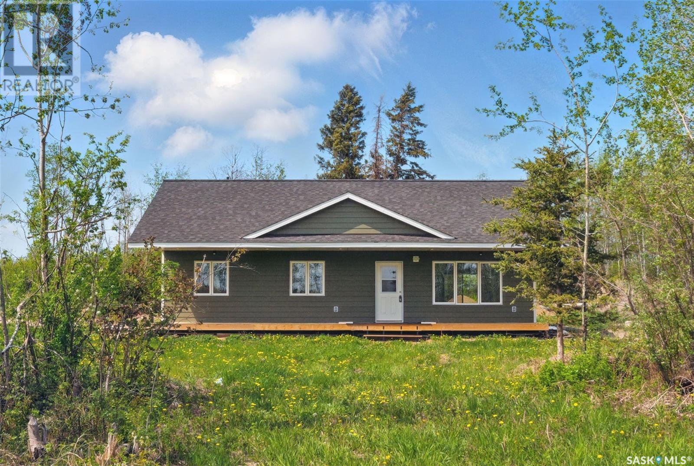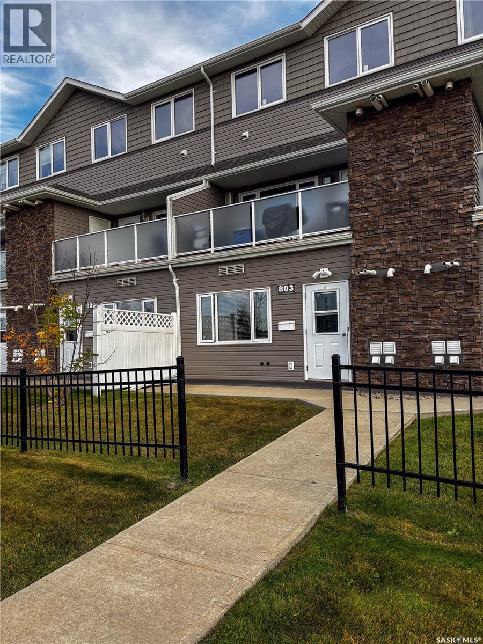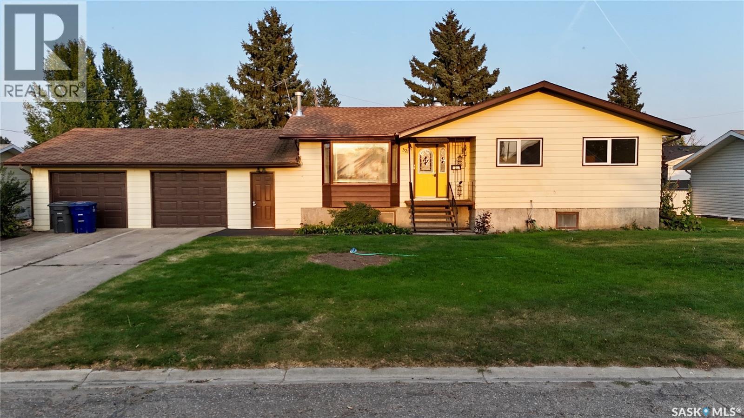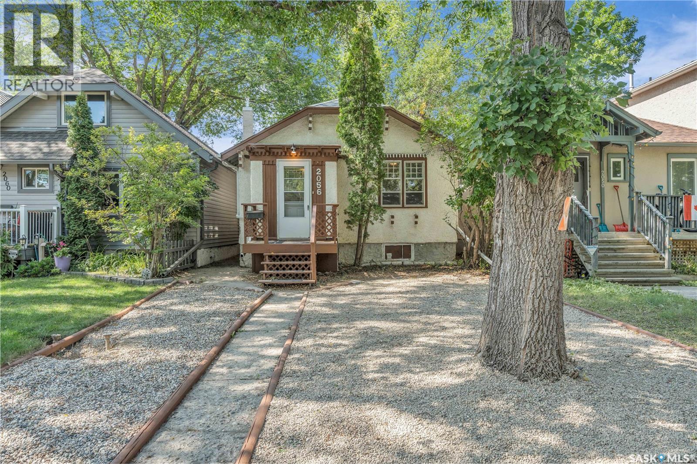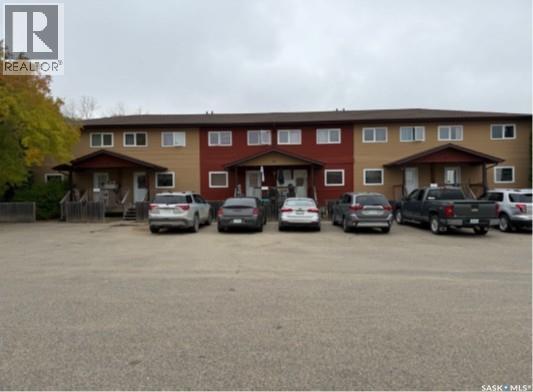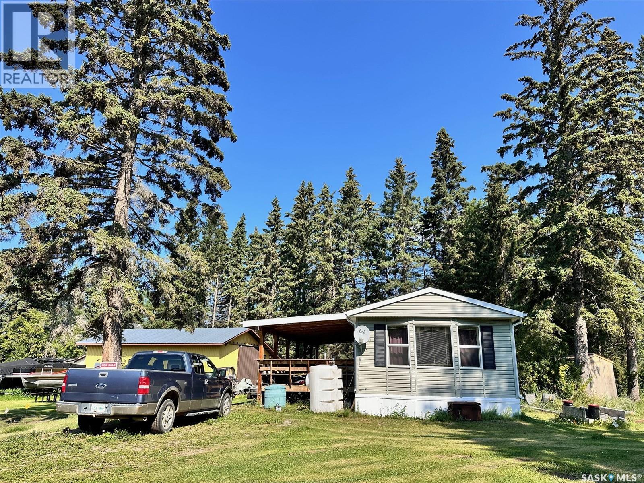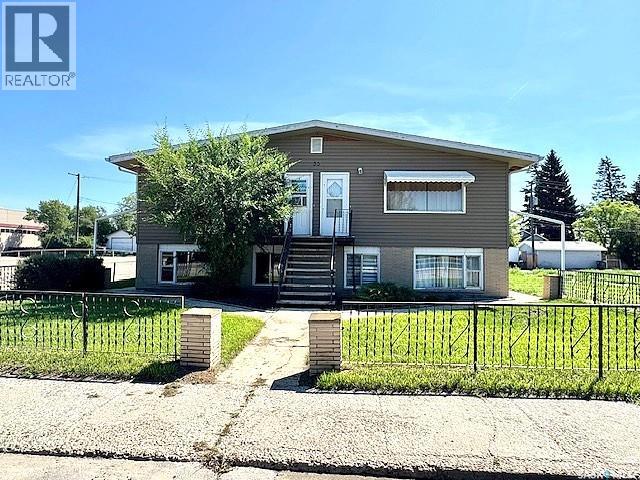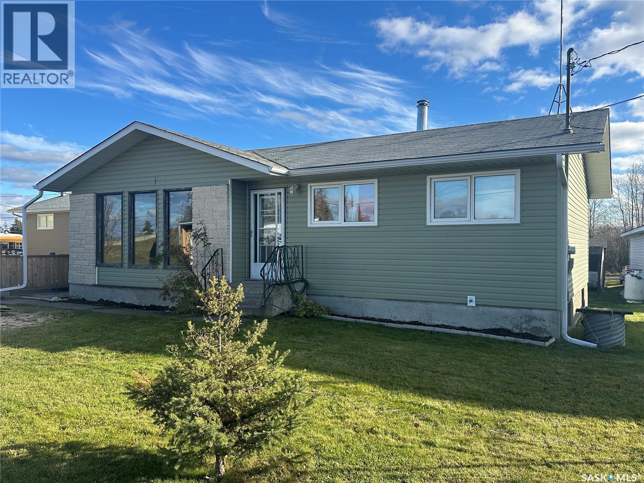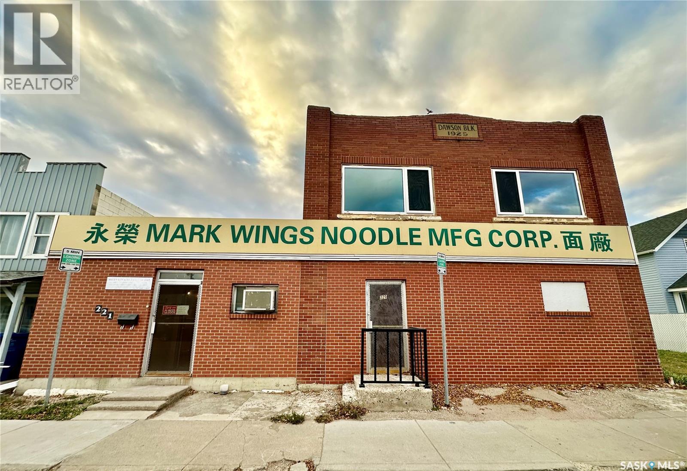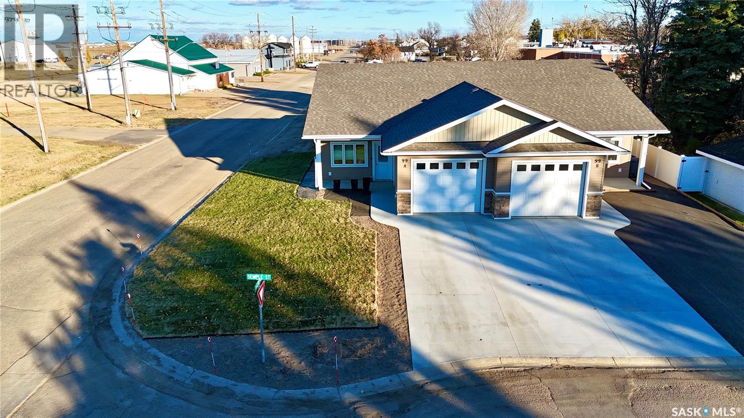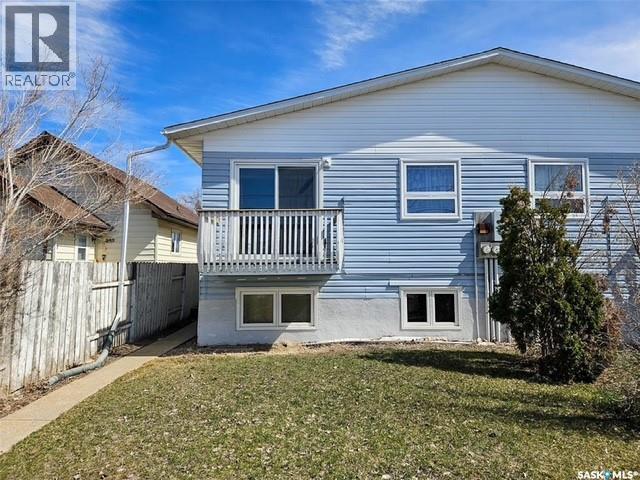Lorri Walters – Saskatoon REALTOR®
- Call or Text: (306) 221-3075
- Email: lorri@royallepage.ca
Description
Details
- Price:
- Type:
- Exterior:
- Garages:
- Bathrooms:
- Basement:
- Year Built:
- Style:
- Roof:
- Bedrooms:
- Frontage:
- Sq. Footage:
2312 Quebec Street
Regina, Saskatchewan
This charming character home, ideally situated on one of the most desirable blocks in the General Hospital area, has undergone numerous upgrades and could be exactly what you’ve been searching for. Upon entering, you’ll be welcomed by a bright and open living room filled with natural light and enhanced by beautiful hardwood floors. The seamless flow leads into a spacious dining area, also featuring hardwood flooring and offering a lovely view of the backyard. The kitchen showcases crisp white cabinetry, durable laminate flooring, and convenient access to a cozy back porch—perfect for morning coffee or extra storage. Upstairs, you’ll find a generous primary bedroom, two additional bedrooms, and a beautifully renovated four-piece bathroom. The basement provides ample storage space, a washer and dryer area, a high-efficiency furnace, and a dedicated cold storage room. One of the standout features is the double detached garage, which received upgraded doors in 2011. The spacious backyard is ideal for relaxation or entertaining, complete with a wooden deck extending from the back porch. Conveniently located near downtown and close to all major amenities, this home offers comfort, style, and practicality—ready for its next proud owners. Schedule your private viewing today! (id:62517)
Global Direct Realty Inc.
Christian Acreage 304 Railway Avenue
Meath Park, Saskatchewan
Brand new in 2024 and ready to impress—this 1,100 sq ft modern home is nestled on an extraordinary 72-acre property offering unmatched versatility, privacy, and potential. Overlooking your very own private pond, this 3-bedroom, 2-bath home features vaulted ceilings, an open-concept layout, granite countertops, and brand-new stainless steel appliances. Oh and luxurious in floor radiant heating throughout. Built with long-term ease in mind, the maintenance-free fibre cement board exterior ensures durability and timeless appeal. Surrounded by approx. 8 acres of mature trees, the home offers natural seclusion, while the remaining acres of hay land fronting Highway 120 provide endless opportunity—whether you're dreaming of a private equestrian retreat, a hobby farm, a recreational paradise, or development potential. Fully serviced with its own brand new well, septic, and power, this is truly a clean canvas to create your vision. Located just 25 minutes from the lake lifestyle of Candle Lake or the urban conveniences of Prince Albert, with a K–12 school steps away in Meath Park—this property balances peaceful rural living with exceptional access. A rare property where beauty, function, and possibility meet. (id:62517)
Exp Realty
803 1022 Hampton Circle
Saskatoon, Saskatchewan
Beautiful 2 bedroom, 1-level townhouse available in the vibrant Hampton Village area! Located across from St Lorenzo Ruiz Catholic school, and within walking distance to playgrounds, restaurants, stores, and gyms, everything you need is within a 5-10 minute walking/driving distance. Featuring a spacious living room and kitchen area, in-suite laundry, two spacious bedrooms, and low condo fees, this unit would make a perfect first-time home, downsize property, or an ideal investment for your future. Contact your favourite REALTOR® for a viewing today! (id:62517)
Century 21 Fusion
521 Hearn Street
Outlook, Saskatchewan
521 Hearn Street, Outlook, SK Welcome to this well-maintained 1,260 sq ft 1976 bungalow on a 100' × 120' lot with mature landscaping. The main floor offers 3 bedrooms (primary with 2-pc ensuite), a bright kitchen overlooking the backyard, main-floor laundry, and a spacious living room with a gas fireplace and custom built-ins in the living/dining areas. The finished lower level includes a 4th bedroom, large family room, and a workshop that could serve as a 5th bedroom, plus cold storage. Recent updates: new flooring in the basement bathroom, bedroom, and sewing room; new vanities in all bathrooms; new toilet and new ceiling tiles in the basement bathroom; and fresh paint on the lower level. Exterior highlights include aluminum siding with foam insulation, an enclosed back deck, and tree removals (front and one in back) to open the yard. Further upgrades: house shingles ~6 yrs, garage shingles ~10–12 yrs, central A/C (2022), LR/DR windows ~15 yrs (others ~20), furnace ~10+ yrs, HWT 2007. Extras: underground sprinklers, 28' × 32' oversized garage with workshop, and RV parking. Close to schools, daycare, rink, and the new pool; near the South Saskatchewan River and ~25 minutes to Lake Diefenbaker. Book your showing today! (id:62517)
Royal LePage Varsity
2056 Princess Street
Regina, Saskatchewan
Welcome to 2056 Princess St, located in the desirable Cathedral Area. This three-bedroom home combines classic charm with functional, modern living. The main floor features a spacious living room that flows into a large dining area, perfect for everyday living and entertaining. The bright kitchen offers plenty of natural light and practical workspace. Three main-floor bedrooms and a four-piece bathroom provide comfortable, flexible spaces for family life. The partially finished basement includes a family room, laundry, utility, and storage areas, adding convenience and additional living space. Outside, a large deck overlooks a garden area, offering a pleasant spot to relax or entertain. A single detached garage, along with an additional parking space, ensures practical parking and storage. recent updates include some flooring, paint, and replaced sewer line and lead water line. 2056 Princess St is a well-maintained home in a great location—don’t miss the opportunity to see it for yourself. (id:62517)
RE/MAX Crown Real Estate
7-8-14-15 Allan Bay
Yorkton, Saskatchewan
7,8,14,15 Allan Bay Twenty Four subject properties are registered as condominiums on ISC. All have the same corporate owner. This assists the process of purchasing and funding as a multi-family property. (id:62517)
Homelife Crawford Realty
103 5th Avenue
Chitek Lake, Saskatchewan
This property at Chitek Lake is your getaway to the best lake in the province! Fishing, boating, snowmobiling on forested trails - this can be your everyday in summer and winter. A modern, open floor plan in this newer home offers a comfortable place to unwind and enjoy the natural beauty of the neighbourhood in a friendly resort village. Just 15 minutes down the new highway 24 is Leoville, with a K-12 school, grocery store and recreation facilities. With two bedrooms, a large living room and a spacious kitchen/dining room indoors, you can also enjoy the large covered deck to stay cool in the shade! The pristine waters of Chitek Lake lie just steps from the yard, allowing many hours of enjoyment during the day and glorious sunsets in the evening. (id:62517)
RE/MAX Of The Battlefords
55 2nd Avenue Ne
Swift Current, Saskatchewan
This fully rented 5-plex is ideally situated just steps from Great Plains College and the conveniences of downtown Swift Current—making it a prime location for both student and long-term tenants. The building features: Two spacious 2-bedroom suites renting at $750 each. Two 1-bedroom suites renting at $600 and $650. One bachelor suite renting at $445. All suites are well-maintained, spacious, and include appliances. The property offers off-street parking, shared laundry facilities, updated vinyl siding, and newer shingles—reducing your maintenance headaches. Take advantage of Swift Current’s strong rental demand and let your investment work for you. With stable tenancy, a sought-after location, and income from Day One, this is a property worth adding to your portfolio. For more information call today (id:62517)
Royal LePage Formula 1
670 Creighton Avenue
Creighton, Saskatchewan
modern bungalow ready for immediate occupancy. exterior sideing and exterior finish upgrades complete along with modern flooring in living room. 2 storage sheds and ample front and rear drive with quick access to highway. Call today to view. (SRR) (id:62517)
Royal LePage Martin Liberty (Sask) Realty
221 D Avenue S
Saskatoon, Saskatchewan
Turnkey business opportunity! This unique noodle manufacturing business, the only one of its kind in Saskatoon, serves customers across Western Canada. With decades of operation, it boasts a stable client base and strong community support. The commercial building offers 6,800 sq. ft., including retail storefront, office space, manufacturing workshop, and warehouse. Upstairs, you’ll find two newly renovated rental suites: Suite #1 features 2 bedrooms, kitchen, living room, and 4-piece bath, while Suite #2 includes 3 bedrooms, kitchen, living room, and 3-piece bath. Both suites have a separate side entrance. Additional storage is available in the basement, and recent upgrades include roof, PVC windows, and suite renovations. This business is easy to operate with strong cash flow. Sale includes the business, over 7000 sqft MX1-zoned land, commercial building, and all manufacturing equipment, including a walk-in cooler. Contact for more information. (id:62517)
Royal LePage Varsity
99a Semple Street
Outlook, Saskatchewan
MODERN 1/2 DUPLEX Living Near the River – 99A Semple St, Outlook, SK. Step into effortless, modern living with this 1,297 sq ft half duplex built in 2024 - just a short walk from the scenic South Saskatchewan River, Outlook Regional Park, golf course, hospital, downtown, and the seniors complex. Designed for comfort and convenience, this 2-bedroom, 2-bath home offers true single-level living with ZERO STAIRS - ideal for retirees or anyone wanting an easy, maintenance-free lifestyle. Enjoy 9-FOOT CEILINGS, durable vinyl plank flooring, and an OPEN-CONCEPT layout that blends a spacious living area with a stylish kitchen featuring CUSTOM CABINETRY and a LARGE ISLAND with seating for 4–6. The primary suite includes a generous closet and PRIVATE 3-PC ENSUITE. You’ll love the ON-DEMAND HOT WATER HEATER, spacious laundry room with bonus storage or workout space, and finished crawl space with concrete floor - perfect for seasonal items. Outside, everything’s already done for you: $15,000 worth of LANDSCAPING IS DONE, the backyard is FULLY FENCED, and the front and back patios are ready for you to relax and enjoy. Plus, there’s NO NEED TO APPLY FOR GST or PST REBATES - there’s NO TAX ON THIS SALE! An insulated and finished single-car attached garage, concrete driveway, and freshly laid sod make this home truly MOVE-IN READY. All that’s left for you to do is unpack and enjoy a LOW-MAINTENANCE lifestyle in this quiet riverside community. (id:62517)
Royal LePage Varsity
2 34 Central Avenue S
Swift Current, Saskatchewan
Welcome to #2 – 34 Central Avenue S, a bright and affordable 2 bedroom, 2 bathroom condo that’s perfect for a first-time home buyer looking to build equity rather than pay rent. The main floor features a spacious kitchen that flows into the living and dining area, complete with patio doors leading to a private balcony. You’ll also find a convenient bathroom with laundry on this level. The fully developed basement offers two bedrooms with large windows, providing plenty of natural light, plus a full bathroom and excellent storage space. Currently rented to excellent tenants at $1,000/month (plus tenants pay utilities), this condo also makes an attractive investment property. For an even greater opportunity, it can be purchased together with Unit #3 – 34 Central Avenue S, giving you a solid multi-unit investment in a convenient location. Whether you’re buying your first home or adding to your portfolio, this condo offers value, flexibility, and income potential. (id:62517)
Royal LePage Formula 1
