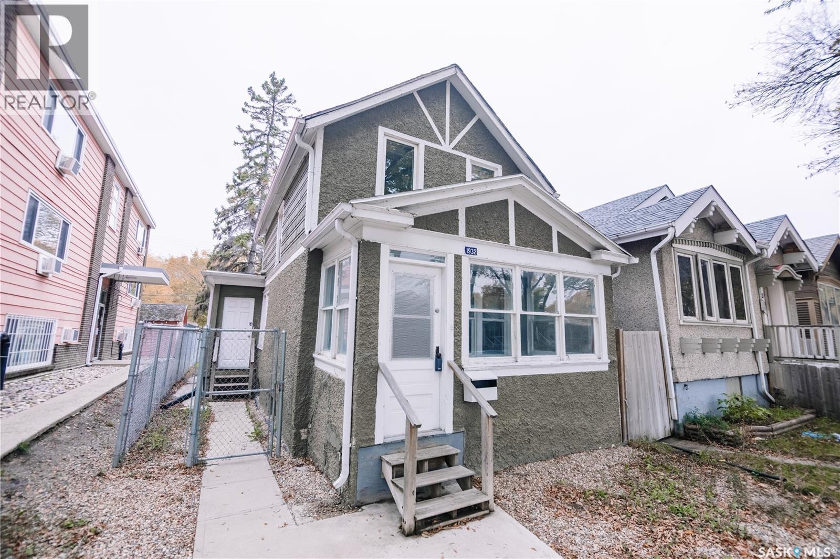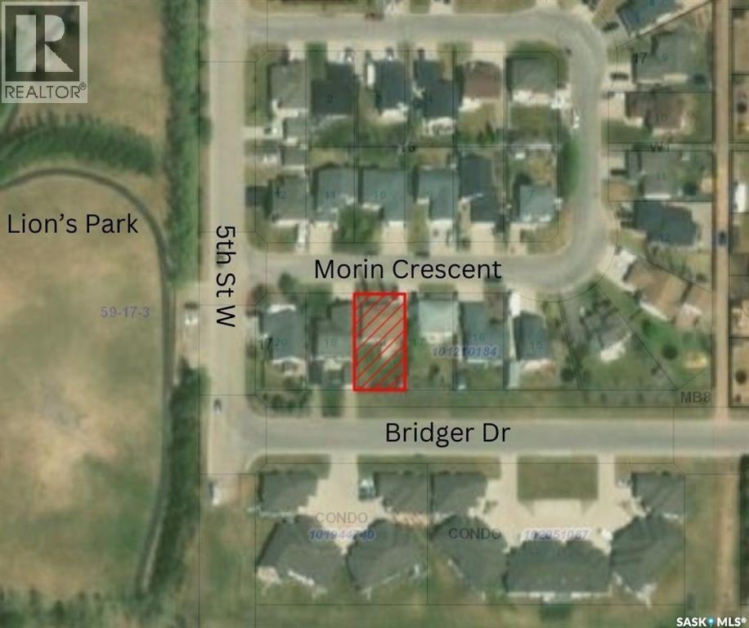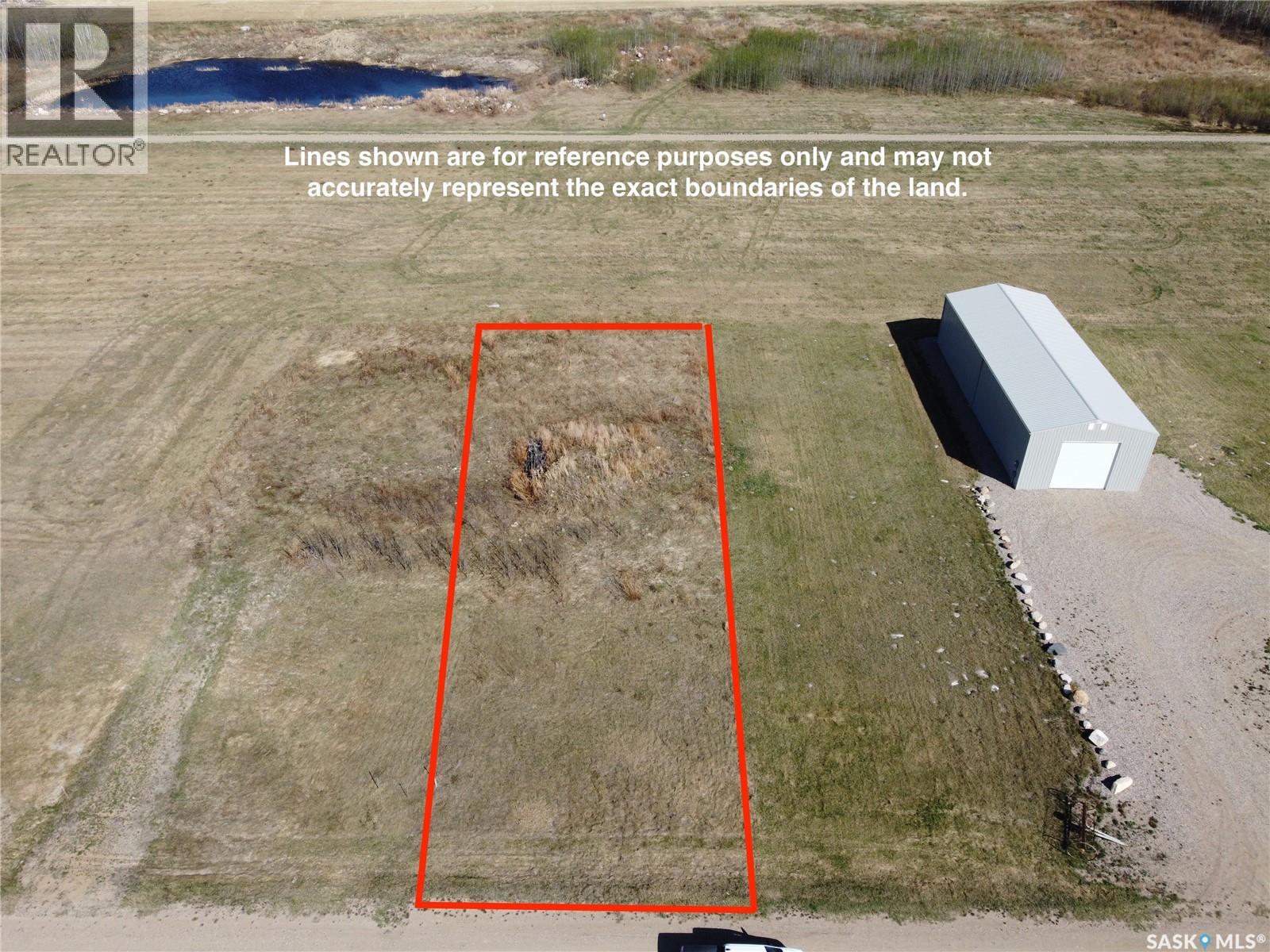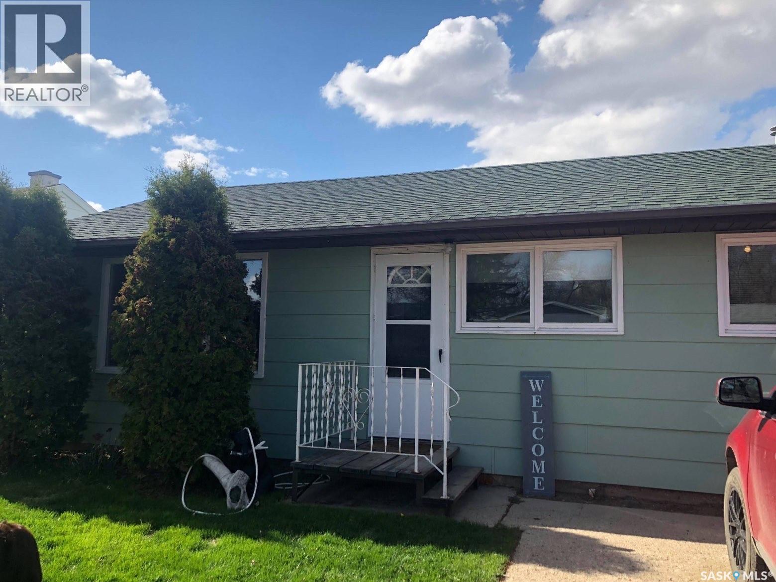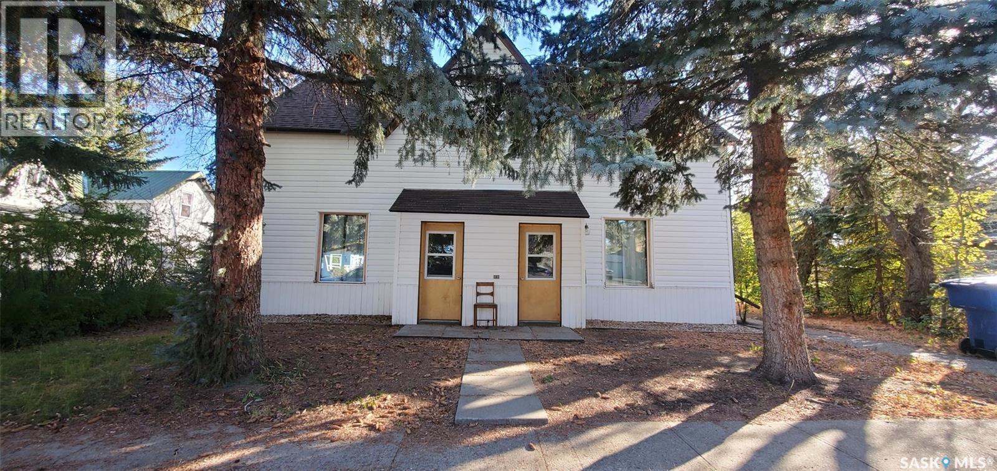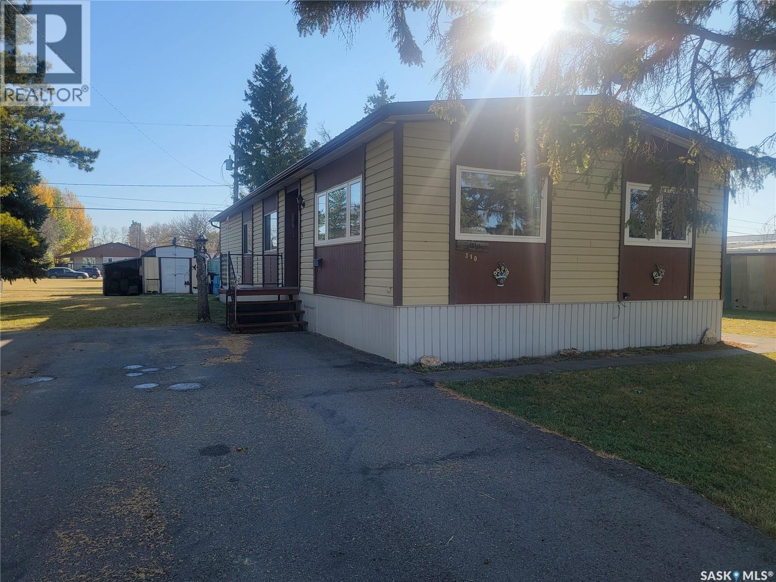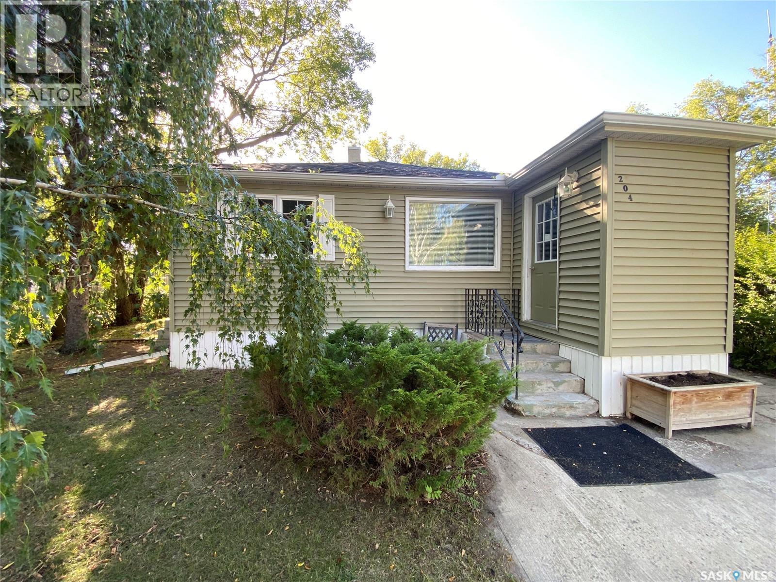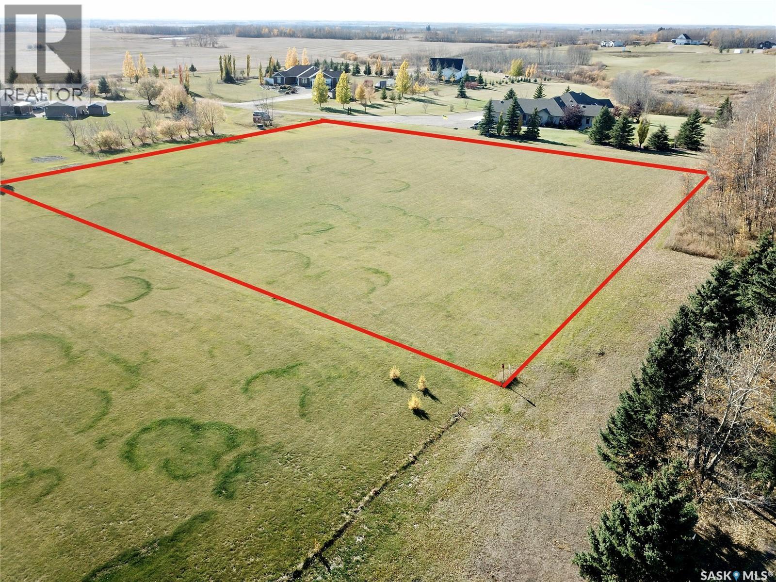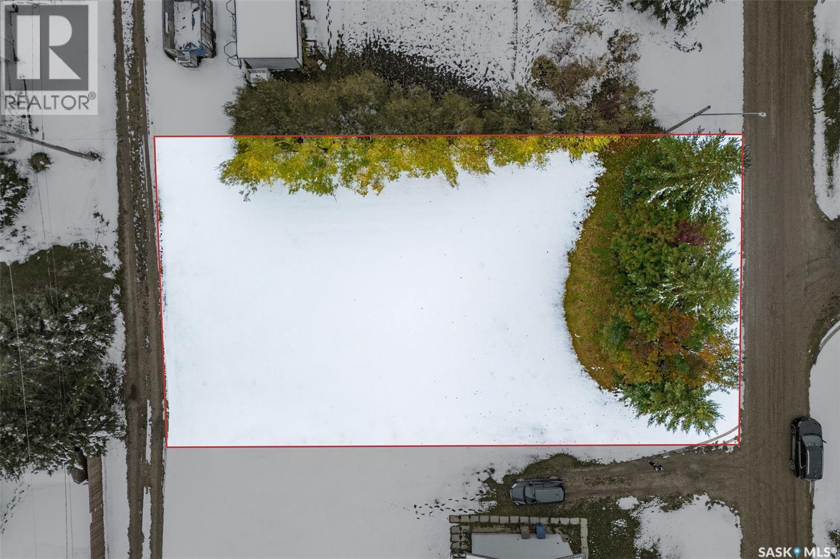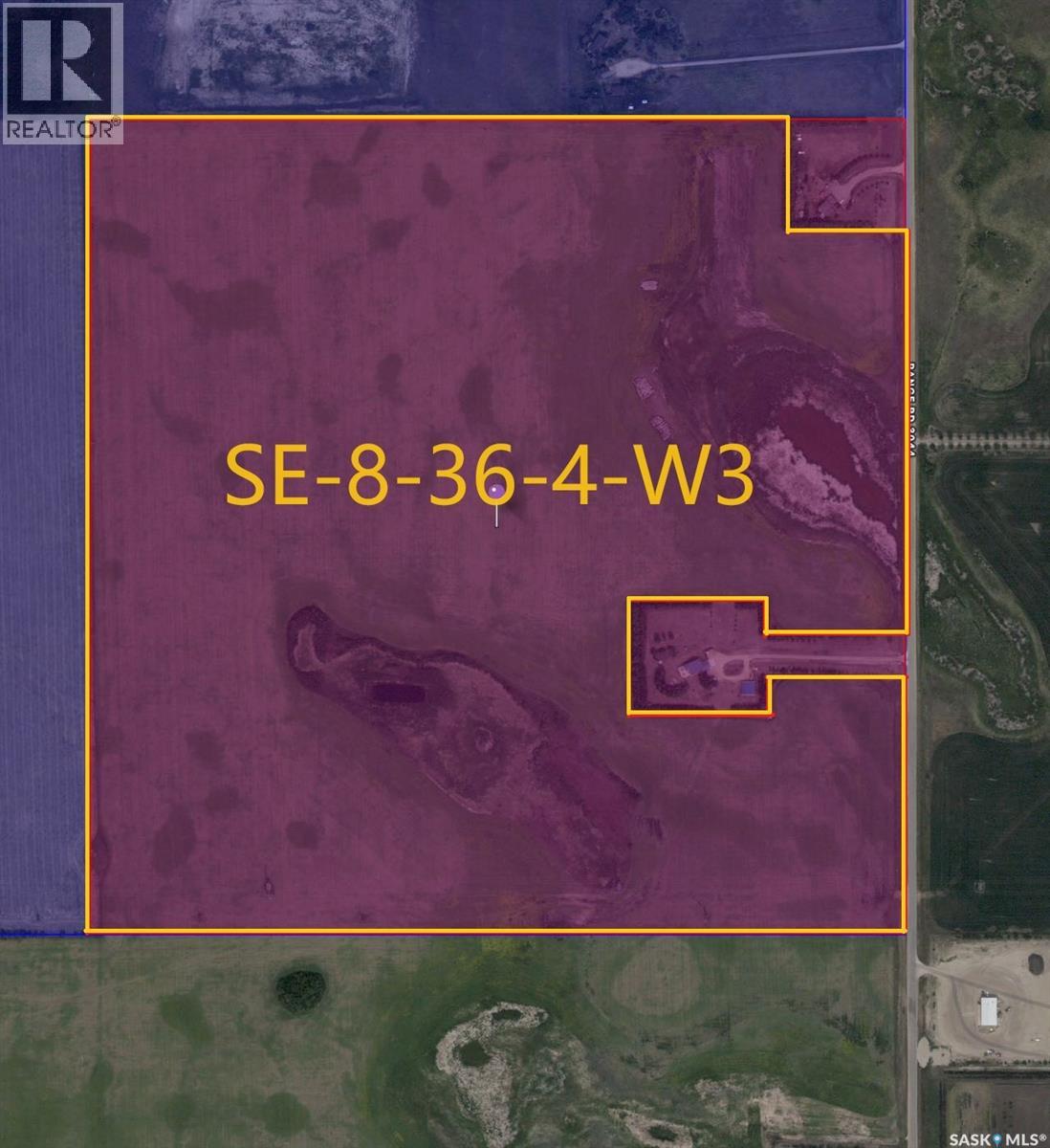Lorri Walters – Saskatoon REALTOR®
- Call or Text: (306) 221-3075
- Email: lorri@royallepage.ca
Description
Details
- Price:
- Type:
- Exterior:
- Garages:
- Bathrooms:
- Basement:
- Year Built:
- Style:
- Roof:
- Bedrooms:
- Frontage:
- Sq. Footage:
1019 Rae Street
Regina, Saskatchewan
Welcome to this 2011 built Raised Bungalow! Upon entry is a large living room that flows to the kitchen and dining space. Plenty of natural light. On the main floor there is a 4pc bath and 2 bedrooms. Going downstairs there are 2 more bedrooms, 3pc bath, a den and a large Rec Room. Good ceiling height in basement. The house has been insulated with spray foam. The front yard is fenced with a porch area at the front of the house. Under the porch there is a hatch for some small storage/access. Going around the side of the house allows entry to the fenced in back yard. There is a large shed and parking for 2 vehicles. Alley access at the back of the property. (id:62517)
Sutton Group - Results Realty
1932 Quebec Street
Regina, Saskatchewan
Welcome to 1932 Quebec Street, a practical and affordable option in Regina’s General Hospital area. This 4-bedroom, 1-bathroom home is ideal for first-time buyers or investors looking for a solid property in a convenient location. The layout offers functional living space with a modest footprint, including a front living room, a spacious kitchen, large dining room, and a main floor bedroom or office. Upstairs, you’ll find three additional bedrooms and a full bathroom. This solid home provides a flexible setup for small families, roommates, or rental potential. Outside, the yard is partially fenced with room for off-street parking at the back. Located within walking distance to downtown, the General Hospital, and east-end amenities, this home offers easy access to transit, shopping, and services. A great opportunity to enter the housing market or expand your investment portfolio at an accessible price point. (id:62517)
Royal LePage Next Level
35 Morin Crescent
Meadow Lake, Saskatchewan
Vacant lot ready for your construction plans! Located on a desirable crescent near Lion’s Park and the Meadow Lake Golf Course, this is your opportunity to create your own custom home at a reasonable price. Contact your preferred realtor for more information. (id:62517)
RE/MAX Of The Battlefords - Meadow Lake
Lot 7 Block 9 Rhona Lake
Rhona Lake, Saskatchewan
Discover the beauty of lake life at Rhona Lake, Saskatchewan! This peaceful spot offers great fishing, calm waters for boating, and the perfect place to relax and enjoy nature. Whether you’re dreaming of building a cozy summer retreat or simply parking your trailer for weekend getaways, this lot gives you the freedom to make it your own. Enjoy quiet surroundings, beautiful sunsets, and everything that makes small lakes so special. (id:62517)
Real Broker Sk Ltd.
310 Dominion Road
Assiniboia, Saskatchewan
Located the town of Assiniboia. Charming 3 bedroom Bungalow with an open concept design located in a great location, close to schools and recreation. The home is constructed on a crawl space. In the large yard you will find a detached garage and storage shed. enjoy the summers with the added bonus of central air conditioning. (id:62517)
Century 21 Insight Realty Ltd.
109 Cairo Street
Wolseley, Saskatchewan
2 rental units under 1 roof at 109 Cairo Street, Wolseley , a historical community that offers a quiet lifestyle. Use it as a rental opportunity or live in one side and rent the other to pay for your mortgage....got you thinking? This is a unique property with many options , you decide. This 1895 home offers 2184 sq ft on a 50' x 130' lot, with back yard parking. Each unit provides 3 bedrooms (no closets) on the second floor and 2 bathrooms ( 1 - 4 piece upstairs and 1/2 on the main floor), a kitchen , a living room ,dining area and laundry area. North unit has a beautiful patterned texture ceiling, unique to this unit only. Bright white kitchen with adequate amount of room for a small table. Find a north door to a small patio area to BBQ. South unit has same floor plan with a different vibe. Kitchen cabinets and 1/2 bathroom are different. Both sides have laundry in the foyer and both have a small porch before entering the home. Some upgrades: windows, doors, shingles, pex plumbing, wiring with new switches , redrywalled and paint. Let's make a deal on this Wolseley property. Both units are currently being rented out with a month to month lease. There is one furnace , and 2 power panels (2 separate power bills). (id:62517)
RE/MAX Blue Chip Realty
310 5th Street W
Wilkie, Saskatchewan
Your Perfect opportunity to own a home that’s been cherished and maintained with love by it's original owners. Pride of ownership shines throughout this beautifully maintained 1,232 sq. ft. double-wide mobile home, lovingly cared for by its original owners. Offering 3 bedrooms and 2 bathrooms, this move-in ready property delivers comfort, space, and affordability in one appealing package. The well-designed layout features a spacious primary suite with a 3-piece ensuite, a bright living room, formal dining area, and a large family room perfect for relaxing or entertaining. A separate laundry room, back porch, and versatile bonus room add to the home’s practicality and convenience. Situated on a generous 75’ x 115’ lot, the yard offers plenty of outdoor enjoyment with a deck, garden area, lawn front and back, mature trees, and a shed for extra storage. The asphalt driveway provides ample parking, and with central air conditioning and a forced-air natural gas furnace, year-round comfort is assured. Added mention: Most contents included, making this a Turn Key investment. This property combines quality, value, and care — a rare find perfect for first-time buyers, retirees, or anyone seeking an affordable, low-maintenance home in a welcoming community. Don’t miss the chance to make this well-loved home your own! (id:62517)
Century 21 Prairie Elite
204 4th Street E
Carnduff, Saskatchewan
Welcome home to this inviting 3-bedroom, 2-bathroom home on a beautiful double lot surrounded by mature trees. The bright, open-concept main floor features a cedar wood accent wall that adds warmth to the modern grey tones. The updated kitchen offers soft-close cabinets, a double ceramic sink, black appliances, pantry, and stylish finishes. Enjoy easy-care flooring, a modern bath with jet tub and built-in storage, PVC windows, newer shingles, and updated trim throughout. The spacious 100×120 corner lot provides ample room for kids, pets, and gardening, plus three sheds (one with overhead door) and space to build a garage or shop. Located in friendly Carnduff, you’ll enjoy a K–12 school, recreation complex, pool, golf course, and local shops—all within a thriving small-town community near the U.S. and Manitoba borders. (id:62517)
Exp Realty
Lot 4 @ Emerald Estates On Spiritwood Golf Course
Spiritwood Rm No. 496, Saskatchewan
Build your dream home at Emerald Estates with a beautiful view of the 10th hole on the Spiritwood Golf Course. This lot is 2 acres in size and is serviced with power, water, gas, and phone to the property line. The subdivision has two community shared wells and they service each home through a water co-operative. Any hook up fees required are responsibility of the buyer. Contact your agent for more information and to schedule a time to go take a look. (id:62517)
RE/MAX North Country
304 7th Street
Star City, Saskatchewan
Affordability in the town of Star City. Looking to build your dream home but don't want to break to bank on the lot, this one is for you! Measuring 71x120ft, there is ample space for a large home and yard. Services are to property line. Star City is centrally located between Melfort and Tisdale and is a quick commute to both. (id:62517)
Prairie Skies Realty
Bach And Ha Farm
Corman Park Rm No. 344, Saskatchewan
132 acres just 0.8 KM of South Hwy16, 1.6KM south of south Costco, and 2.4KM east of Greenbryre golf course, the great potential new development with service close. A good gravel road on the east of the land. The land has the following features: 1) 2 titles land, one is 77 acres, another parcel is 56 acres. Build your dream house and hold for future development. 2) It is zoning as Agricultural District 2 (DAG2), so many business opportunity can be established. Contact RM Corman Park or listing agent to get the potential business listing sheet. This property could be set up for many different purposes, such as, a single detached dwelling, agricultural operation, agricultural tourism use, bed and breakfast home, and home based business type III, etc. 3) Farm tenant in place to maintain this cultivated land with a yearly return. Currently, the land rented year by year. (id:62517)
Noa Realty
6111 Madden Place
Buckland Rm No. 491, Saskatchewan
Once in a lifetime 10 acre estate in prestigious Madden Place neighborhood of Green Acres – fully updated & turn key! This extraordinary 3,466 sq/ft ranch-style bungalow offers unmatched luxury, privacy, and convenience just minutes from Prince Albert. Set on 10 beautifully landscaped acres with an additional 75 trees planted, this sprawling estate is truly one of a kind. Impeccably maintained and move-in ready, the home features 4 bedrooms plus a den, 4 bathrooms, and over 3,400 sq/ft of refined living space. The stunning great room showcases vaulted ceilings with exposed wood beams, wood burning fireplace, hardwood floors, and expansive windows that flood the space with natural light. The open-concept kitchen boasts two-tone cabinetry, granite countertops, a massive island, stainless steel appliances, and a butler’s pantry. A second family room with cozy N/G fireplace and wet bar leads to an incredible sunroom with vaulted wood-beamed ceilings, wood burning fireplace, and wall-to-wall windows overlooking the grounds. The spacious primary suite offers a N/G fireplace, deck access with a gazebo, and luxurious 5-piece ensuite with full Travertine slabs in the shower and Travertine dual sinks. The home also includes a large laundry room with abundant storage and an inviting foyer with custom barn doors. Outdoor living is unmatched — enjoy an expansive patio done with paving stones, meticulous landscaping, fenced areas, and unmatched curb appeal. The property includes both an attached heated 26’ x 28’ double garage and a detached garage with two double doors and concrete floors. Additional highlights: city water, two natural gas fireplaces, two air conditioning units, newer vinyl windows, new 200-amp panel, central vac, electric hot water heater, weeping tile, fire-kill granite front step, and four fireplaces in total. A rare opportunity to own a truly perfection level estate — offering luxurious one-level living in one of Prince Albert’s most sought-after locations. (id:62517)
Coldwell Banker Signature

