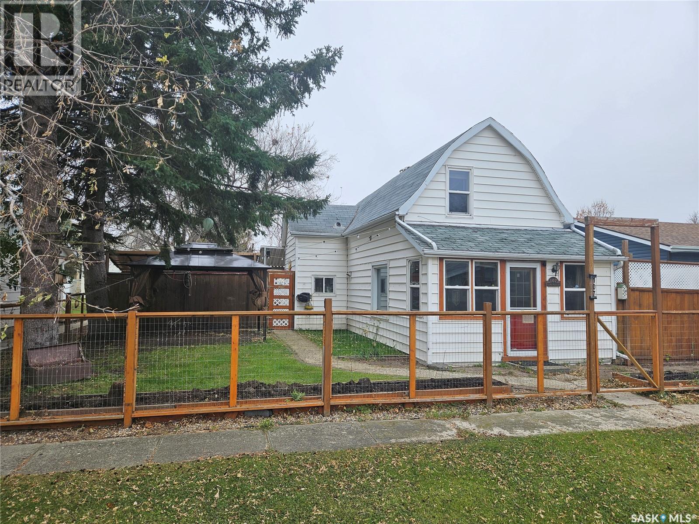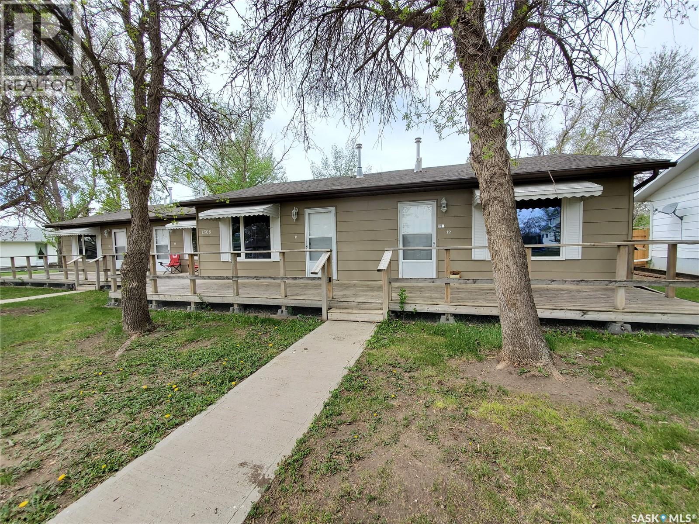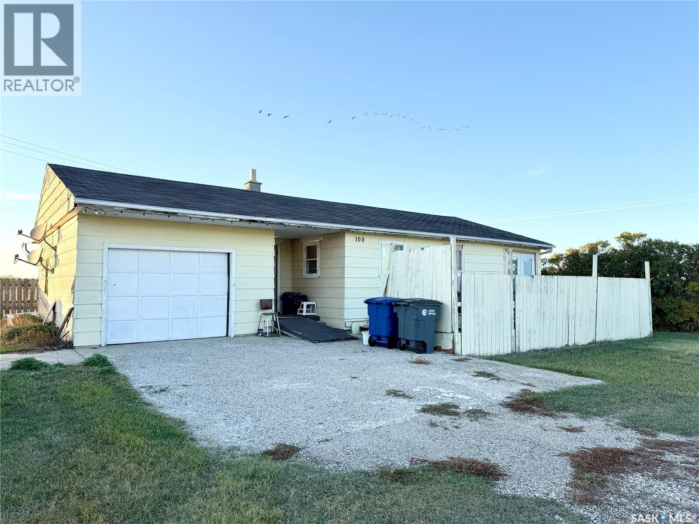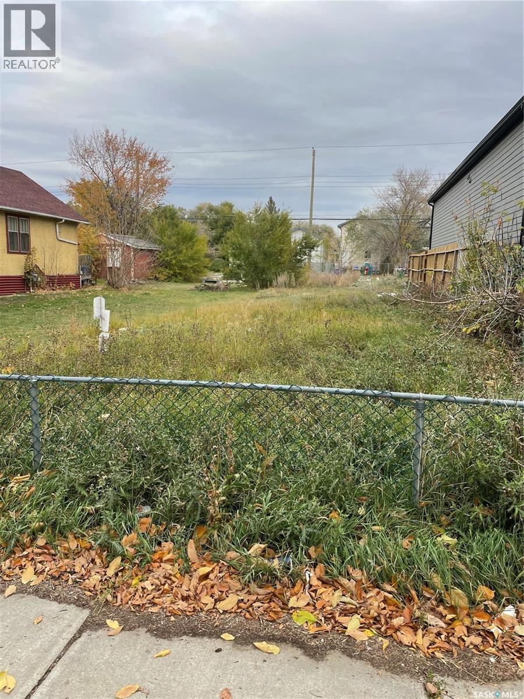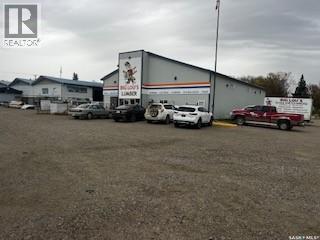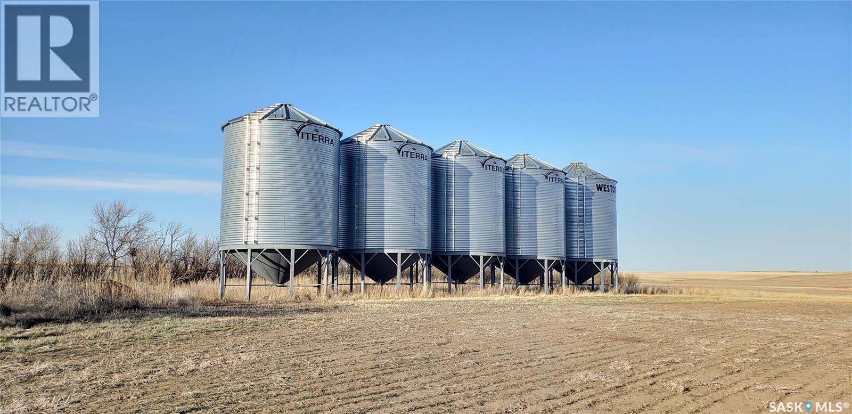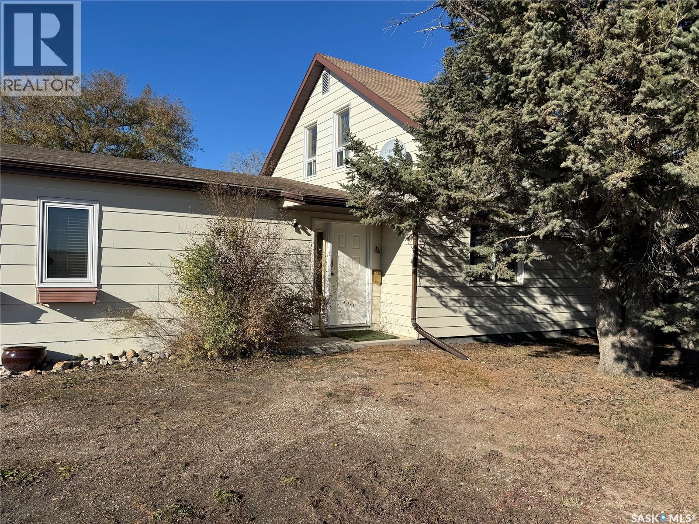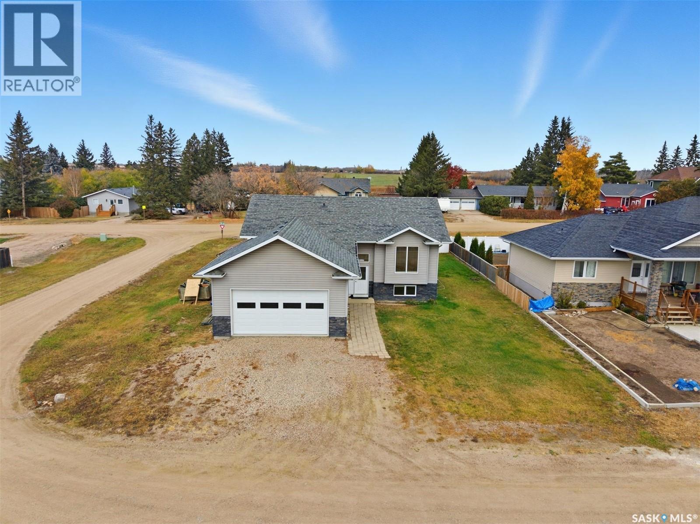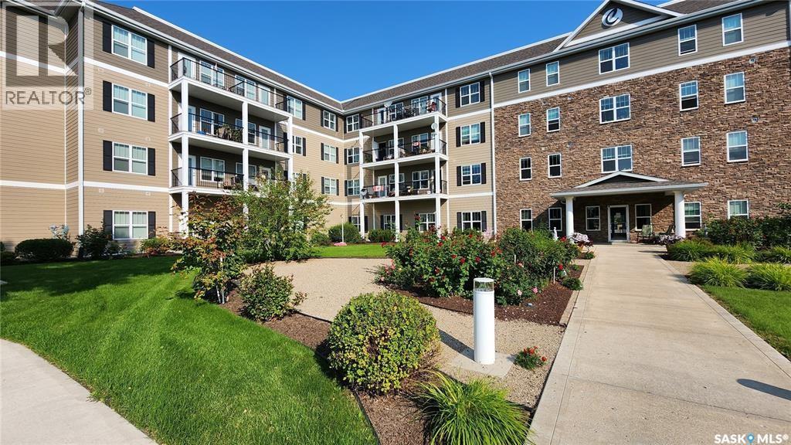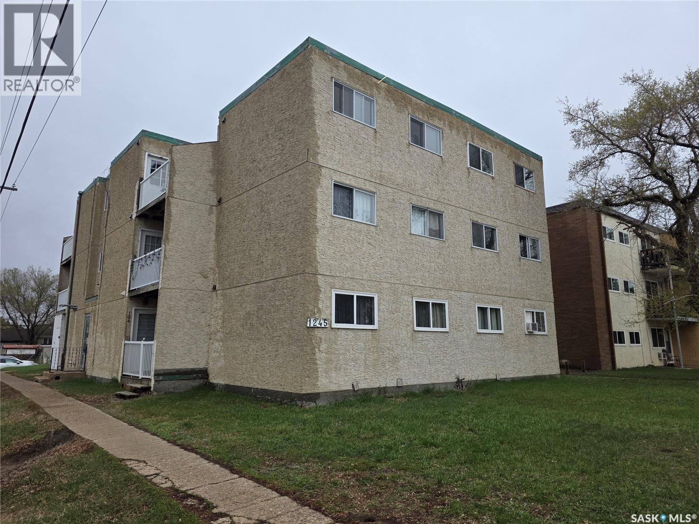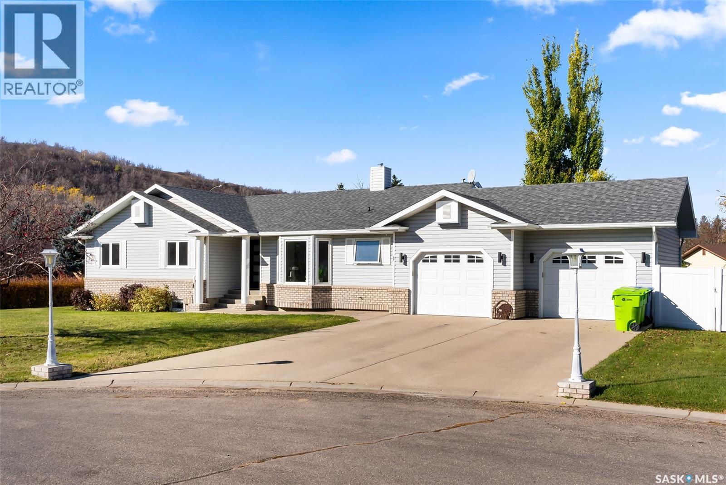Lorri Walters – Saskatoon REALTOR®
- Call or Text: (306) 221-3075
- Email: lorri@royallepage.ca
Description
Details
- Price:
- Type:
- Exterior:
- Garages:
- Bathrooms:
- Basement:
- Year Built:
- Style:
- Roof:
- Bedrooms:
- Frontage:
- Sq. Footage:
107 Carlyle Street
Arcola, Saskatchewan
107 Carlyle Street, Arcola - 933 Sq Ft | 1.5 Storey | 1 Bedroom | 1 Bathroom | Garage | Large Fenced Yard. Welcome to 107 Carlyle Street – a cozy and affordable 1.5 storey home located in the friendly community of Arcola. This 933 sq ft home offers charm, functionality, and a spacious outdoor area ideal for relaxing or entertaining. Inside, you’ll find a welcoming boot room and utility area leading into the home’s open-concept kitchen and dining room. The kitchen is well-equipped with a large central island, ample cupboard space, and a dedicated pantry room for additional storage. A cozy living room offers a comfortable space to unwind, and new laminate flooring runs throughout the home, adding a fresh, modern touch. Main level is finished off with a 4-piece bathroom located just off from the kitchen/dining area. The upper level includes a bonus lounge/living area and a spacious primary bedroom complete with a walk-in closet – ideal for those seeking a peaceful retreat. Step outside to enjoy a beautifully maintained backyard with plenty of space for outdoor living. The fully fenced yard includes a large deck, patio area, fire pit, two gazebos, and two storage sheds. A detached garage and ample parking space at the rear of the property add convenience and functionality. This home offers a great opportunity for first-time buyers, those looking to downsize, or anyone seeking affordable living in a quiet community with essential amenities close by. (id:62517)
Performance Realty
1508 Armada Street
Vanguard, Saskatchewan
At just $20,000 per door, how can you resist this affordable 4-plex in Vanguard, SK? The 4 one-bedroom units have individual heat, water heater, laundry, power, and gas, so all utilities can be paid by the tenants. The maintenance has been well taken care of, with updated shingles, PVC windows, appliances, and furnaces being updated along the way. The wrap-around deck gives the property great street appeal, as well as added enjoyment for the tenants. The back yard is also attractive, as are the double, paved, powered parking spots. You won’t find a more affordable entry into the revenue property market, so if you are just starting or want to add an inexpensive addition to your portfolio, you won’t want to miss this one. You can enlighten yourself about the village of Vanguard at their website http://www.vanguardsk.ca/. This property can also be purchased with 7 other units listed at SK021491 https://portal.onehome.com/en-CA/share/1019326Y89835 (id:62517)
Century 21 Accord Realty
100 Main Street
Aylesbury, Saskatchewan
Acreage Feel on the Edge of the town of Aylesbury! Located just off Highway #11 on the edge of a quiet small town, this property offers the best of both worlds — the tranquility of country living with the convenience of nearby amenities. This well-laid-out 954 sq/ft home features a spacious living room with garden doors leading to a large deck, perfect for relaxing or entertaining. The eat-in kitchen provides plenty of space for family dining. The main floor includes 2 comfortable bedrooms and a 4-piece bathroom. The partially developed basement offers great potential with plumbing in place for an additional bathroom, plus a family room, workshop, and laundry area. Outside, enjoy the expansive yard that truly gives an acreage feel, complete with three storage sheds, an attached single garage, and a detached single garage, offering ample parking and storage options. Property is sold “as is, where is.” This home is not for rent or rent to own. (id:62517)
Royal LePage® Landmart
1 212 Central Street
Warman, Saskatchewan
Turnkey Boba Shop Opportunity in Warman! Step into ownership with this ready-to-go boba shop located on one of Warman’s busiest and most visible streets. Surrounded by steady traffic and a growing local community, this location offers the kind of exposure new business owners dream about. The shop features a clean, modern setup designed for efficiency and comfort. Most of the major equipment is included in the sale, allowing you to open quickly and start serving customers without the usual startup headaches. Please note: the business name is not included in the sale, giving you the freedom to create your own brand and identity from day one. A rare turnkey opportunity for an entrepreneur ready to make their mark in Warman’s thriving retail and café scene. (id:62517)
Boyes Group Realty Inc.
945 Robinson Street
Regina, Saskatchewan
Excellent opportunity to own a lot at an affordable price, the lot is clean and well maintained . Previous home was demolished, services there at the lot, Has back alley access, don’t miss out on this one. It can be bought together with the next lot, for more info call the sales person. (id:62517)
Homelife Crawford Realty
405 Sumner Street
Esterhazy, Saskatchewan
This thriving commercial property is located in the industrious town of Esterhazy.This business is a very profitable lumberyard ,hardware ,and glass business, and benefits from a strong local economy and a prosperous industrial area.With ample space and a solid customer base, this is an excellent investment opportunity for entrepreneurs looking to expand or start a new business. An info pac with a detailed overview of the business is available upon request. (id:62517)
RE/MAX Revolution Realty
Woodrow South Land
Wood River Rm No. 74, Saskatchewan
his six quarters (960 acres) of land is in a block and has been farmed very well with crop rotations and crop inputs. The crop rotations for the last four years were, 2025 Durum, 2024 Lentils, 2023 Durum and 2022 Canola. There is approximately 50 acres of newly seeded grass. Grain storage is approximately 25,000 bushels (5 hopper bottom bins with natural aeration tubes). (id:62517)
Royal LePage Next Level
Shady Grove Acreage
Leroy Rm No. 339, Saskatchewan
Country Comfort in the RM of LeRoy! Enjoy peaceful prairie living just minutes from the city! This inviting 1-acre acreage, located on the St. Gertrude Grid in the RM of LeRoy, offers the perfect blend of country charm and modern convenience. Positioned on a well-maintained crossroad, you’ll appreciate easy year-round access for both winter and summer driving. The home features 4 bedrooms, including a main-floor master suite, main-floor laundry, and a spacious front entrance. There’s plenty of storage throughout, ideal for an active family. The attached double garage is insulated and provides direct entry to the home. A new well provides excellent water, and a partial basement houses the water system and utilities. The beautifully treed yard offers privacy, shade, and plenty of space for outdoor enjoyment. Conveniently located just 10 minutes to school, 15 minutes to the City of Humboldt, and 30 minutes to the BHP Jansen Potash Mine, this acreage delivers comfort, space, and convenience — all in one great rural package. Taxes to be reassessed upon change of ownership. Call today to view or for more information! (id:62517)
Century 21 Fusion - Humboldt
1 Derbowka Drive
Borden, Saskatchewan
Welcome to this beautifully designed bilevel, built in 2014 and thoughtfully crafted for modern living. Bright and spacious up and down, this home features elevated windows and vaulted ceilings in the main living area that create an open, airy feel throughout. Upstairs offers three comfortable bedrooms, including a deluxe primary suite complete with a walk-in closet and private ensuite. You’ll also appreciate the convenience of main floor laundry. The partially developed lower level offers endless potential with only an open family/recreation area featuring a cozy natural gas fireplace, rough-in for a wet bar, and future bathroom and bedroom in partial use already framed and ready to finish. There's even plenty of room for a 5th bedroom should your family need it. Built with exceptional attention to detail, this home includes an ICF foundation, spray-foamed and natural gas–heated garage, central air conditioning, and a natural gas BBQ line—comfort and efficiency at every turn. Set in a peaceful location within the welcoming community of Borden, you’ll love having the school nearby and Borden Memorial Park practically in your backyard. Enjoy comfort, quality, and small-town serenity—all in one modern package. (id:62517)
Exp Realty
321 680 7th Avenue E
Melville, Saskatchewan
Welcome to easy and carefree living at the lovely Cumberland Villas in Melville. This inviting studio suite on the 3rd floor offers comfort, convenience, and smart design — all at an affordable price. Step into a spacious foyer with ample storage, leading to a well-appointed galley kitchen that opens into a bright and versatile living area — your cozy space for both relaxing and sleeping. The suite includes 4 appliances, generous counter and cabinet space, a large 4-piece bathroom, and in-suite laundry neatly tucked away in the bedroom closet. Step out onto your private west-facing balcony, perfect for relaxing or enjoying the fresh air, and take in the beautifully maintained courtyard. This suite includes a dedicated parking stall and access to a wide range of amenities, such as a dining and bistro area, workshop, library, elevator, lounge, and recreation center — all designed to enhance your lifestyle. At Cumberland Villas, you’ll discover a welcoming community and the perfect place to call home. (The staged pictures are not the actual suite) (id:62517)
Royal LePage Next Level
1245 12th Avenue Sw
Moose Jaw, Saskatchewan
INVESTMENT OPPORTUNITY – 12-SUITE APARTMENT IN MOOSE JAW! Seize this rare opportunity to own a well-maintained 12-suite apartment in the desirable South Hill area of Moose Jaw, just minutes from the military base and other major employers. With 11 updated two-bedroom suites and one bachelor suite, this property is a solid revenue generator with room for increased income. Built in 1977, the building has undergone key upgrades, including new boilers (2020), heat exchangers (2022), and replaced decks. Approximately half of the windows have been upgraded, and new carpet was installed in the common areas. Boiler-tied water heating system (120-gallon) plus an additional 60-gallon electric heater ensures reliable hot water. Other features: -14 electrified parking stalls (one per suite + two extra rentable spots at $50/month) -Coin laundry for extra revenue -Current monthly revenue of $10,200, with strong potential for increases With the Moose Jaw Base expanding (adding 2,000+ jobs) and the local pork plant seeking more workers, rental demand is set to rise. This is a prime opportunity to invest in a growing community with high rental demand. Don’t miss out—contact us today for more details! (id:62517)
Coldwell Banker Local Realty
1 Mission Place
Fort Qu'appelle, Saskatchewan
Welcome to this stunning, fully developed bungalow offering over 1,700 sq. ft. on the main level and nestled into the valley on a huge fenced lot in a quiet bay. The open-concept main floor features a beautifully renovated kitchen with custom white cabinetry, dark quartz countertops, a large island, and new stainless-steel appliances (fridge will be switched). The spacious living room offers a cozy gas fireplace and access to a large composite deck with hot tub, perfect for entertaining. A bright family room adds even more living space. The main level includes a large primary bedroom with walk-in closet, two additional bedrooms, and both a four-piece and three-piece bathroom. The fully finished basement offers two more bedrooms, a large family room, office area, a bathroom, loads of storage and laundry room. A roomy mudroom connects to the heated double attached garage with oversized bays (13x28 and 13x24). Outside, enjoy a beautifully landscaped and fully fenced yard with PVC fencing, underground sprinklers, and an additional double detached garage. Recent updates include new windows and doors, quartz countertops, flooring, paint, lighting, appliances, water heater, softener, fencing, and deck. This move-in-ready home has been meticulously maintained and offers modern style, space, and comfort inside and out. Contact your favorite local agent today to book your private showing! (id:62517)
Authentic Realty Inc.
