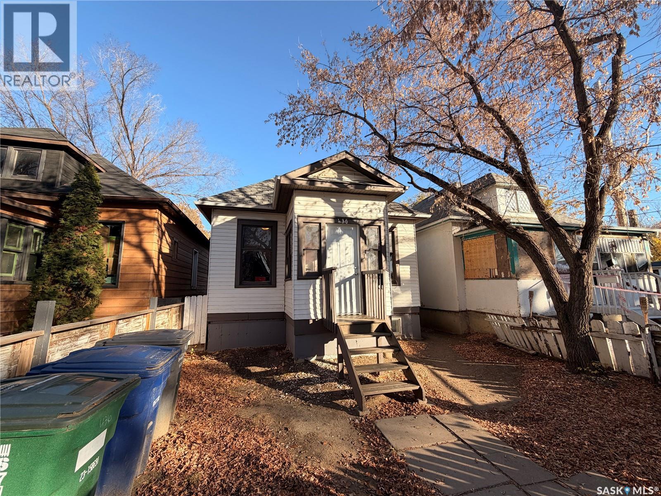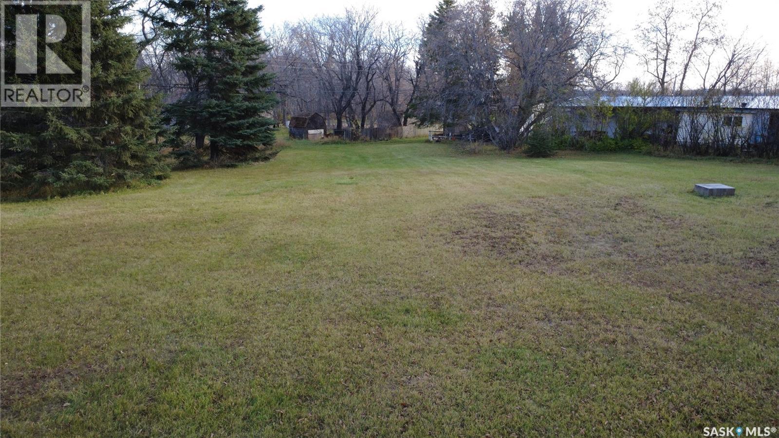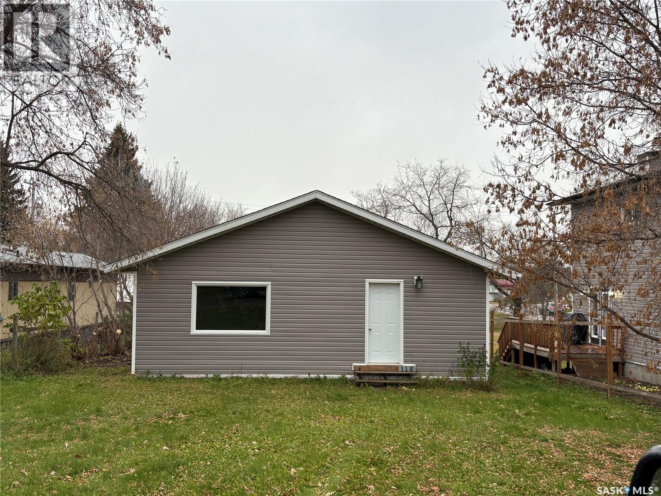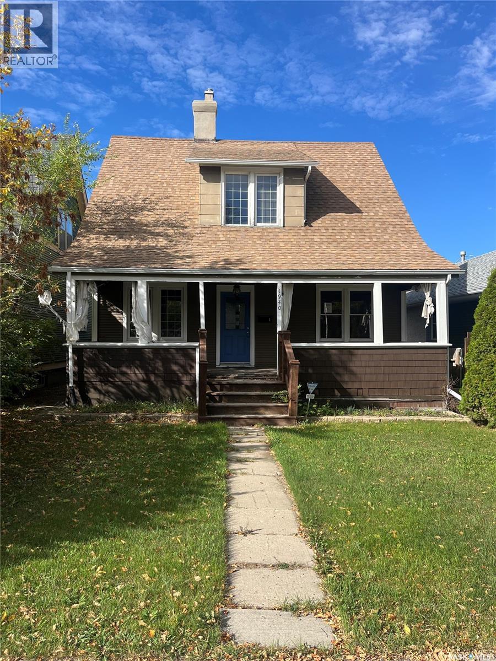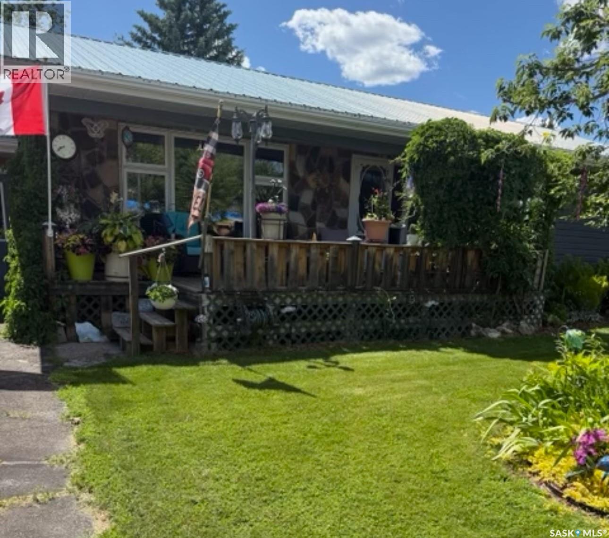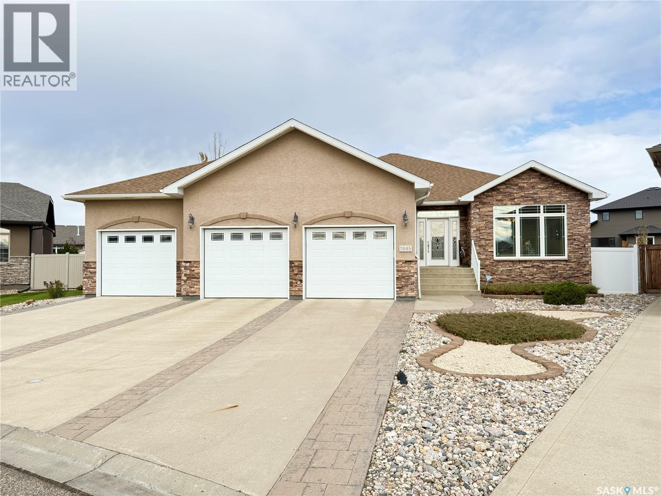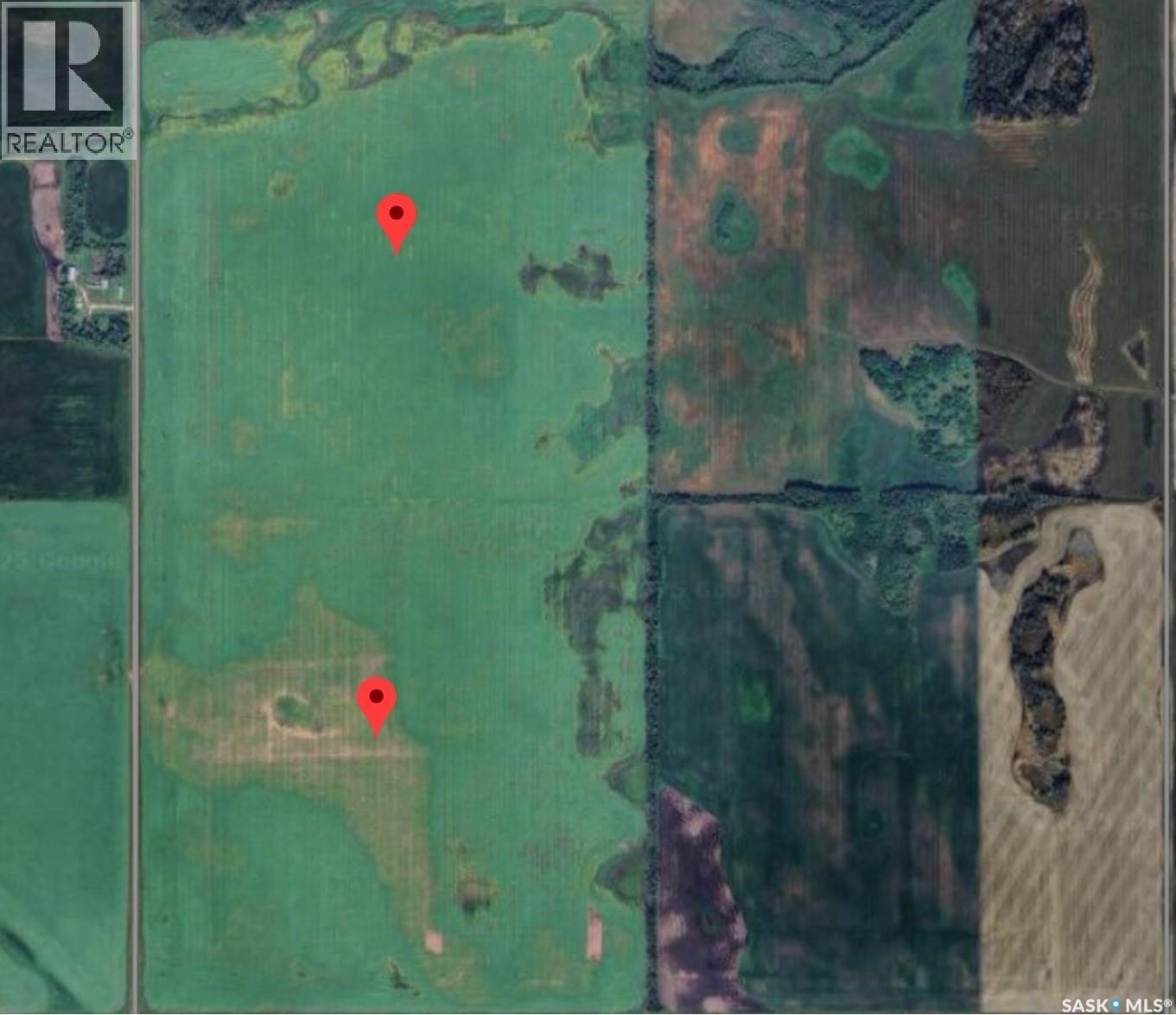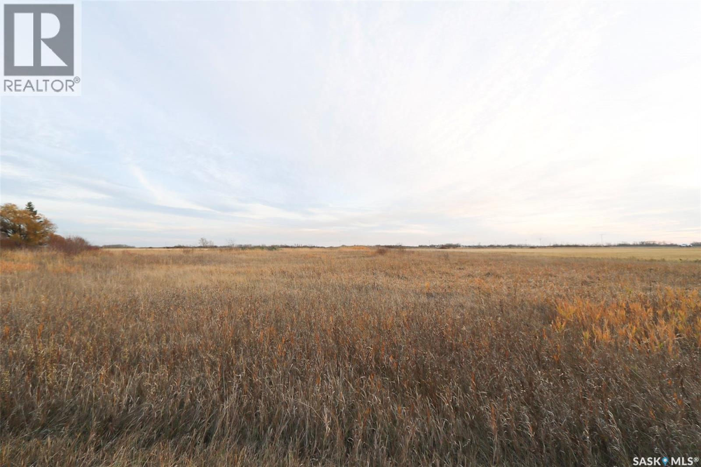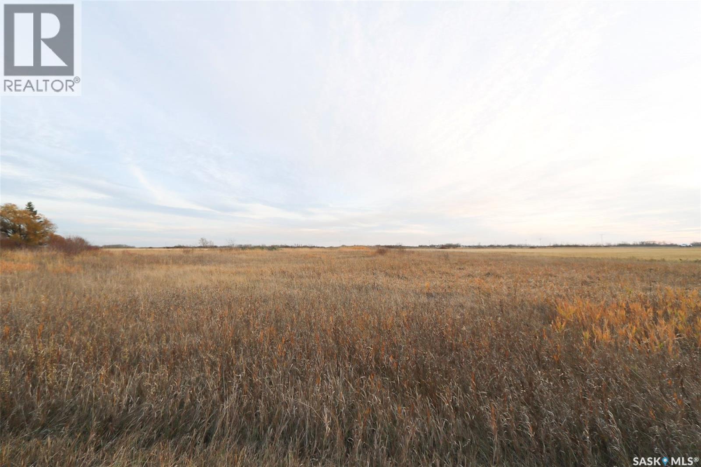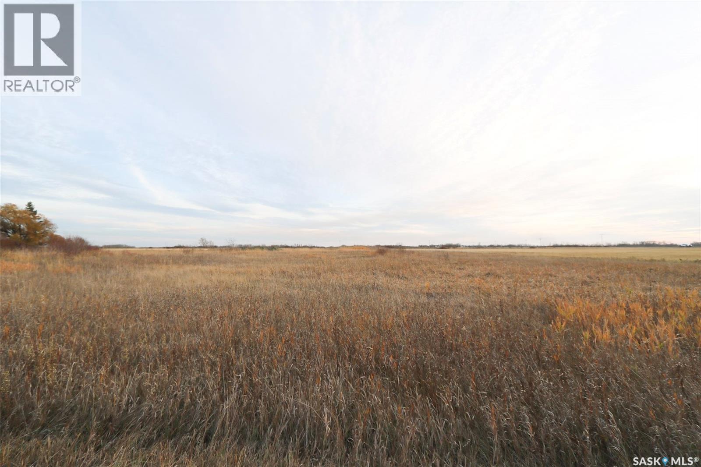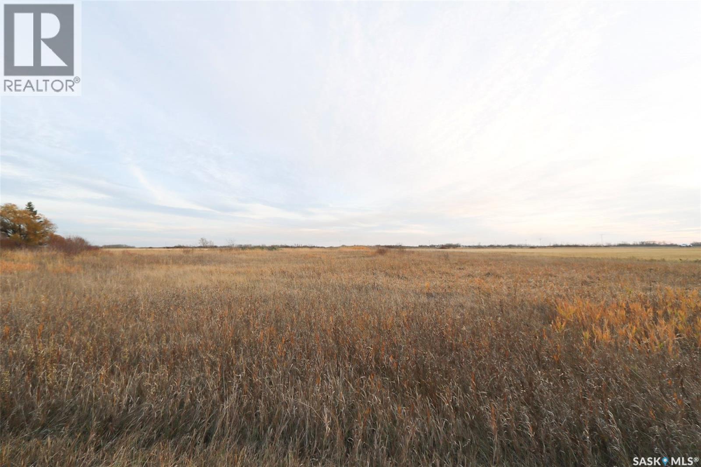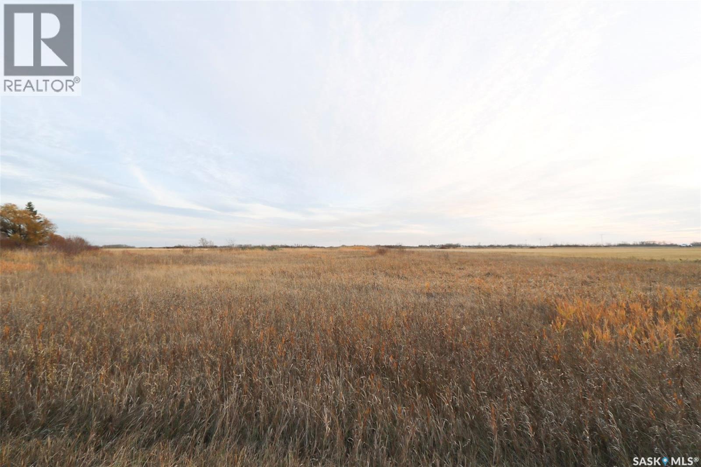Lorri Walters – Saskatoon REALTOR®
- Call or Text: (306) 221-3075
- Email: lorri@royallepage.ca
Description
Details
- Price:
- Type:
- Exterior:
- Garages:
- Bathrooms:
- Basement:
- Year Built:
- Style:
- Roof:
- Bedrooms:
- Frontage:
- Sq. Footage:
436 I Avenue S
Saskatoon, Saskatchewan
Discover this charming 4-bedroom, 1-bath bungalow in the heart of vibrant Riversdale. Offering 600 sq. ft. of bright, inviting living space, this home perfectly blends character with modern comfort. Thoughtful updates enhance its original charm, while large windows fill the home with natural light. The fully fenced yard provides a private outdoor space—ideal for pets, gardening, or entertaining. Perfectly located near shops, parks, and the river, this property is a fantastic opportunity for first-time home buyers or investors alike. Enjoy a low-maintenance lifestyle in one of Saskatoon’s most dynamic and desirable neighborhoods. (id:62517)
Royal LePage Saskatoon Real Estate
114 1st Avenue W
Paddockwood, Saskatchewan
Nice property available to purchase in Paddockwood. Three adjacent lots consisting a total of nearly a half acre in size. Very nicely treed with mature evergreen trees. Utilities up to the property. Paddockwood is located about 30 minutes North of Prince Albert. Paddockwood is a small, clean and quiet community with a population of about 150 people. There is a nice Co-Op store with gas bar, public library, town office and RM shop. Paddockwood is a short drive to numerous nearby lakes. The area is known for great hunting and fishing. If you are looking for very affordable, small town living, this just might be the property for you! Take a look. (id:62517)
Terry Hoda Realty
114 2nd Avenue
Big River, Saskatchewan
Great Location, This 3 Bedroom home in the town of Big River. Home has had many upgrades done to it. Home had footings and crawl space, insulation and drywall done approximately 10 years ago. New EE Furnace and Hot water heater, windows ( triple low e ) siding, all new plywood and shingles, approximately 3 years ago. Close to all amenities. Call today for your personal tour. (id:62517)
RE/MAX P.a. Realty
1940 Argyle Street
Regina, Saskatchewan
This versatile residential property can be converted into a business space, offices, or short-term rentals to serve stadium visitors. Features include a spacious main floor with living, dining, kitchen, and den; three bedrooms and two full baths upstairs. Private backyard included — a great investment opportunity in a high-traffic area. (id:62517)
Exp Realty
310 2nd Avenue S
Rockglen, Saskatchewan
Situated on a spacious double corner lot in the Town of Rockglen, this property showcases upgraded vinyl siding and faux stone accents, complemented by a durable metal roof. All windows and doors are high-quality vinyl replacements. The insulated and heated double attached garage provides reliable year-round utility. Check out the awesome view of the rolling hills! The kitchen features an island with a cooktop, extensive cabinetry, and a nook ideal for a coffee bar setup. An open-concept dining area connects seamlessly to the kitchen and grants access to a tiered deck through a garden door. The living room offers ample natural light via an oversized window. The primary bedroom is enhanced by an updated three-piece ensuite with a walk-in shower. Two additional bedrooms are located on the main floor, along with convenient laundry facilities tucked into the hallway. The developed basement includes a sizable family room equipped with a wet bar, a three-piece bathroom, and a den currently functioning as a bedroom (buyers are advised to verify window egress compliance). Additionally, there is a versatile multipurpose room—well-suited for crafts or hobbies—with attached storage space. The utility room provides built-in shelving and houses a natural gas forced air furnace. The exterior boasts abundant storage solutions, numerous upgrades, and a tiered deck designed for outdoor cooking and entertaining. The landscaping is arranged for low maintenance and incorporates underground sprinklers. This property is ready for its next family to enjoy. (id:62517)
Century 21 Insight Realty Ltd.
1845 Gordon Miles Place
Weyburn, Saskatchewan
Welcome to this stunning 2009-built bungalow offering over 2,000 sq. ft. of quality craftsmanship and thoughtful design. Situated in a quiet, desirable area, this home combines comfort, elegance, and functionality for the whole family. Step inside to find an open and inviting main floor featuring granite countertops throughout, custom maple kitchen cabinetry, and built-in living room cabinets that add warmth and character. The large primary suite is a true retreat with a walk-through closet and a luxurious 5-piece ensuite. You’ll also enjoy the huge formal dining area with beautiful hardwood flooring, perfect for family gatherings and entertaining guests. Convenient main floor laundry and a spacious layout make everyday living easy. Downstairs, the ICF basement with in-floor heat provides year-round comfort and an incredible space to entertain. Enjoy the pool table area, large family room for movie nights, three additional bedrooms, and a workout room/office. The extra-wide staircase makes moving furniture a breeze. Outside, you’ll love the beautifully landscaped yard, huge screened room off the dining area, and a triple attached heated garage offering plenty of space for vehicles and storage. Recent updates include fresh paint on the majority of the main floor, new living room flooring, and new basement stairwell carpet. This home truly has it all — quality finishes, practical features, and a fantastic location. Don’t miss your chance to own this exceptional property! (id:62517)
Century 21 Hometown
Nipawin Rm Land
Nipawin Rm No. 487, Saskatchewan
Welcome to an excellent opportunity to acquire 314 cultivated acres of high-quality grain farmland in the Rural Municipality of Nipawin No. 487.Located just minutes from the town of Nipawin, this package includes two quarters of farmland situated close together, making it easy to farm efficiently. The land is well-suited for a variety of grain crops, supported by the region’s favorable growing conditions and access to agricultural infrastructure. Whether you're expanding your current operation or investing in farmland in a reliable area, this is a solid piece of ground worth a look. (id:62517)
Exp Realty
805 Main Street
Good Lake Rm No. 274, Saskatchewan
Here’s your opportunity to own a beautiful piece of the Saskatchewan prairies! Located in the quiet Hamlet of Gorlitz, this spacious lot at 805 Main Street offers the perfect setting to build your dream home in a peaceful rural community. With plenty of room to design your ideal layout, you’ll enjoy the freedom of country living while staying close to all the amenities you need. Essential utilities — natural gas, power, and phone services — run along Main Street, making access convenient (buyers are encouraged to contact local providers for connection costs). Please note: the Hamlet of Gorlitz does not have centralized water or sewer services, so the buyer will need to drill a well and install septic holding tanks. This location offers the best of both worlds — tranquility and accessibility. You’re just 20 minutes from Yorkton, 15 minutes from Canora, and only 10 minutes from Good Spirit Lake and Good Spirit Provincial Park, where you can enjoy beautiful beaches, camping, and outdoor recreation year-round. If you’ve been dreaming of building a home or getaway surrounded by open skies and prairie charm, this property is your chance. Please note that a home must be built before adding a shop. Build your future in Gorlitz — where small-town living meets Saskatchewan’s natural beauty. (id:62517)
Core Real Estate Inc.
804 Main Street
Good Lake Rm No. 274, Saskatchewan
Here’s your opportunity to own a beautiful piece of the Saskatchewan prairies! Located in the quiet Hamlet of Gorlitz, this spacious lot at 804 Main Street offers the perfect setting to build your dream home in a peaceful rural community. With plenty of room to design your ideal layout, you’ll enjoy the freedom of country living while staying close to all the amenities you need. Essential utilities — natural gas, power, and phone services — run along Main Street, making access convenient (buyers are encouraged to contact local providers for connection costs). Please note: the Hamlet of Gorlitz does not have centralized water or sewer services, so the buyer will need to drill a well and install septic holding tanks. This location offers the best of both worlds — tranquility and accessibility. You’re just 20 minutes from Yorkton, 15 minutes from Canora, and only 10 minutes from Good Spirit Lake and Good Spirit Provincial Park, where you can enjoy beautiful beaches, camping, and outdoor recreation year-round. If you’ve been dreaming of building a home or getaway surrounded by open skies and prairie charm, this property is your chance. Please note that a home must be built before adding a shop. Build your future in Gorlitz — where small-town living meets Saskatchewan’s natural beauty. (id:62517)
Core Real Estate Inc.
803 Main Street
Good Lake Rm No. 274, Saskatchewan
Here’s your opportunity to own a beautiful piece of the Saskatchewan prairies! Located in the quiet Hamlet of Gorlitz, this spacious lot at 803 Main Street offers the perfect setting to build your dream home in a peaceful rural community. With plenty of room to design your ideal layout, you’ll enjoy the freedom of country living while staying close to all the amenities you need. Essential utilities — natural gas, power, and phone services — run along Main Street, making access convenient (buyers are encouraged to contact local providers for connection costs). Please note: the Hamlet of Gorlitz does not have centralized water or sewer services, so the buyer will need to drill a well and install septic holding tanks. This location offers the best of both worlds — tranquility and accessibility. You’re just 20 minutes from Yorkton, 15 minutes from Canora, and only 10 minutes from Good Spirit Lake and Good Spirit Provincial Park, where you can enjoy beautiful beaches, camping, and outdoor recreation year-round. If you’ve been dreaming of building a home or getaway surrounded by open skies and prairie charm, this property is your chance. Please note that a home must be built before adding a shop. Build your future in Gorlitz — where small-town living meets Saskatchewan’s natural beauty. (id:62517)
Core Real Estate Inc.
802 Main Street
Good Lake Rm No. 274, Saskatchewan
Here’s your opportunity to own a beautiful piece of the Saskatchewan prairies! Located in the quiet Hamlet of Gorlitz, this spacious lot at 802 Main Street offers the perfect setting to build your dream home in a peaceful rural community. With plenty of room to design your ideal layout, you’ll enjoy the freedom of country living while staying close to all the amenities you need. Essential utilities — natural gas, power, and phone services — run along Main Street, making access convenient (buyers are encouraged to contact local providers for connection costs). Please note: the Hamlet of Gorlitz does not have centralized water or sewer services, so the buyer will need to drill a well and install septic holding tanks. This location offers the best of both worlds — tranquility and accessibility. You’re just 20 minutes from Yorkton, 15 minutes from Canora, and only 10 minutes from Good Spirit Lake and Good Spirit Provincial Park, where you can enjoy beautiful beaches, camping, and outdoor recreation year-round. If you’ve been dreaming of building a home or getaway surrounded by open skies and prairie charm, this property is your chance. Please note that a home must be built before adding a shop. Build your future in Gorlitz — where small-town living meets Saskatchewan’s natural beauty. (id:62517)
Core Real Estate Inc.
801 Main Street
Good Lake Rm No. 274, Saskatchewan
Here’s your opportunity to own a beautiful piece of the Saskatchewan prairies! Located in the quiet Hamlet of Gorlitz, this spacious lot at 801 Main Street offers the perfect setting to build your dream home in a peaceful rural community. With plenty of room to design your ideal layout, you’ll enjoy the freedom of country living while staying close to all the amenities you need. Essential utilities — natural gas, power, and phone services — run along Main Street, making access convenient (buyers are encouraged to contact local providers for connection costs). Please note: the Hamlet of Gorlitz does not have centralized water or sewer services, so the buyer will need to drill a well and install septic holding tanks. This location offers the best of both worlds — tranquility and accessibility. You’re just 20 minutes from Yorkton, 15 minutes from Canora, and only 10 minutes from Good Spirit Lake and Good Spirit Provincial Park, where you can enjoy beautiful beaches, camping, and outdoor recreation year-round. If you’ve been dreaming of building a home or getaway surrounded by open skies and prairie charm, this property is your chance. Please note that a home must be built before adding a shop. Build your future in Gorlitz — where small-town living meets Saskatchewan’s natural beauty. (id:62517)
Core Real Estate Inc.
