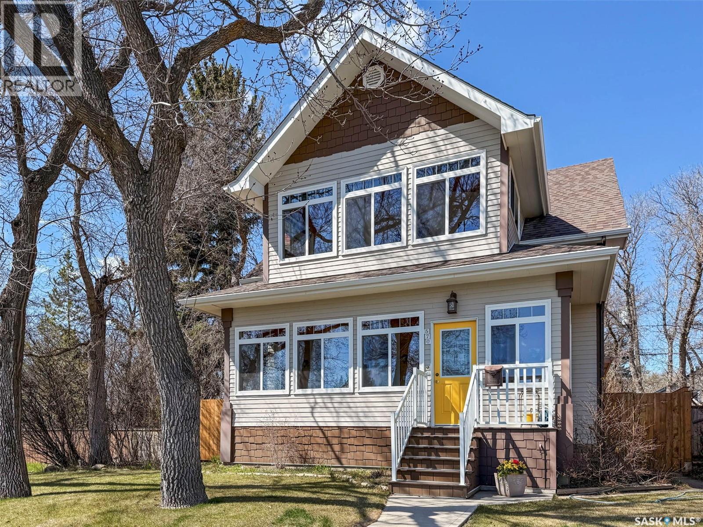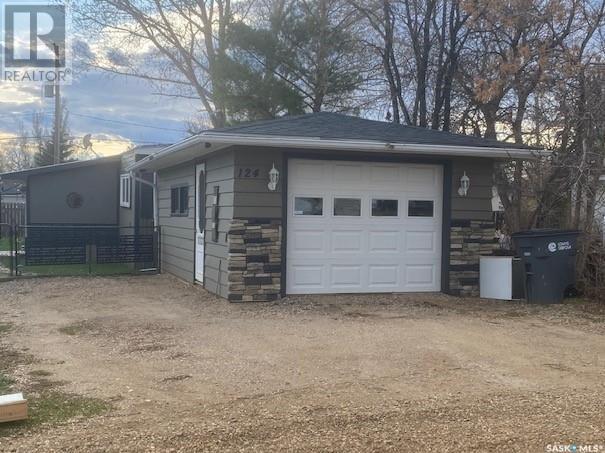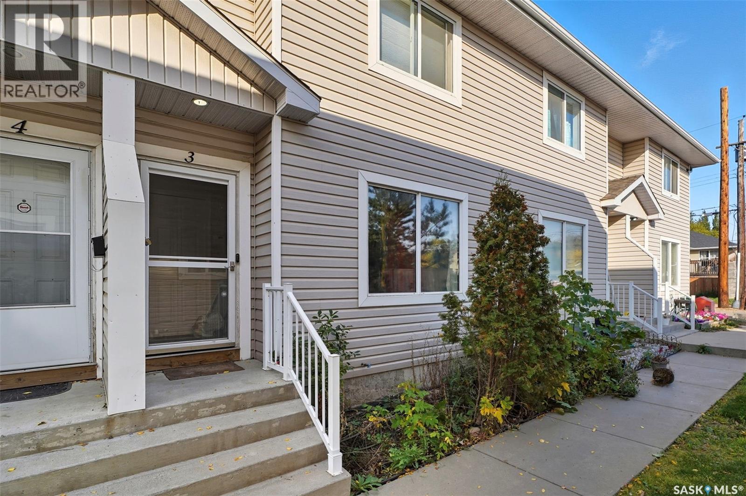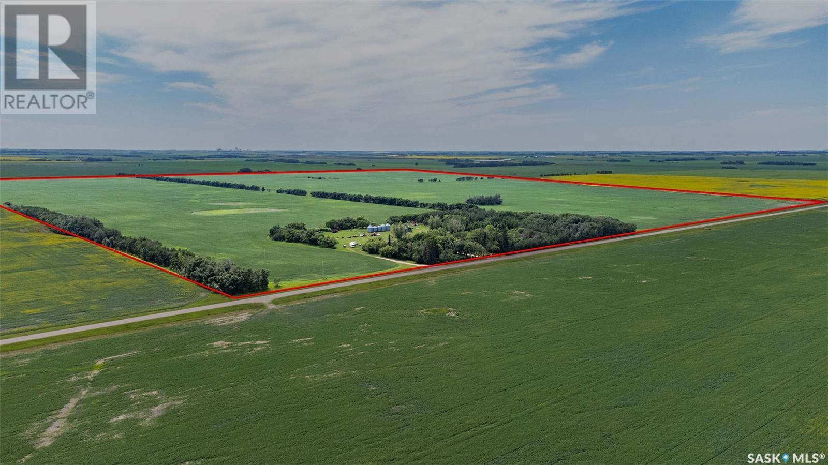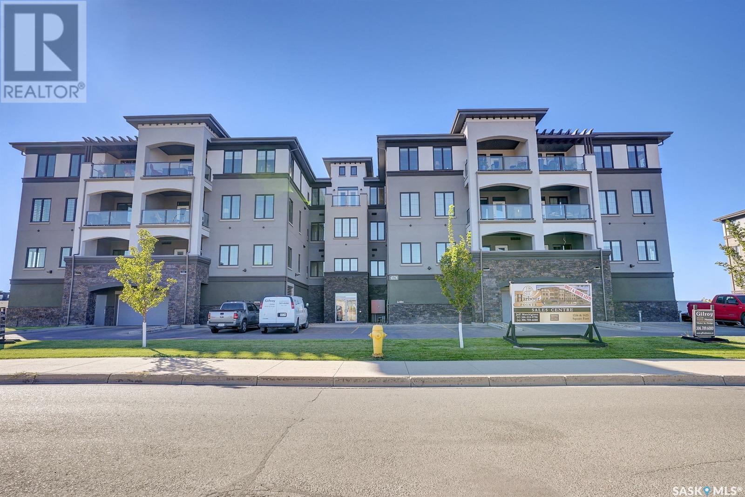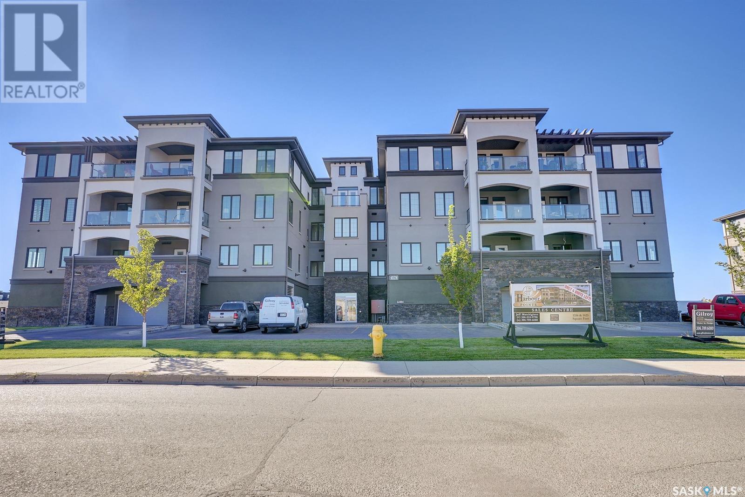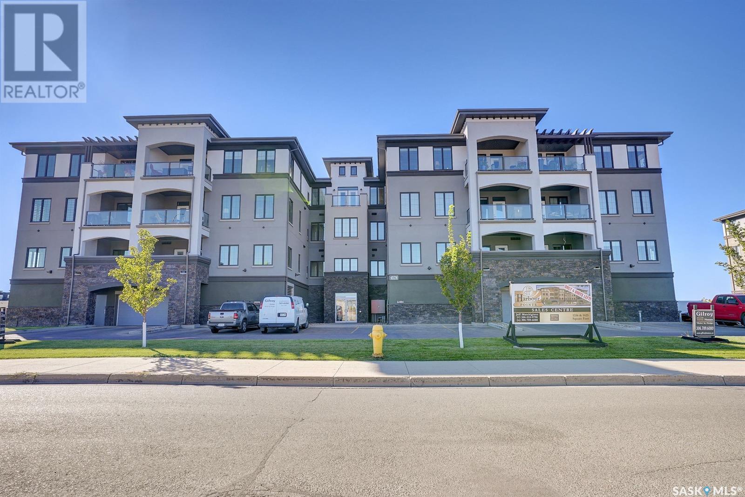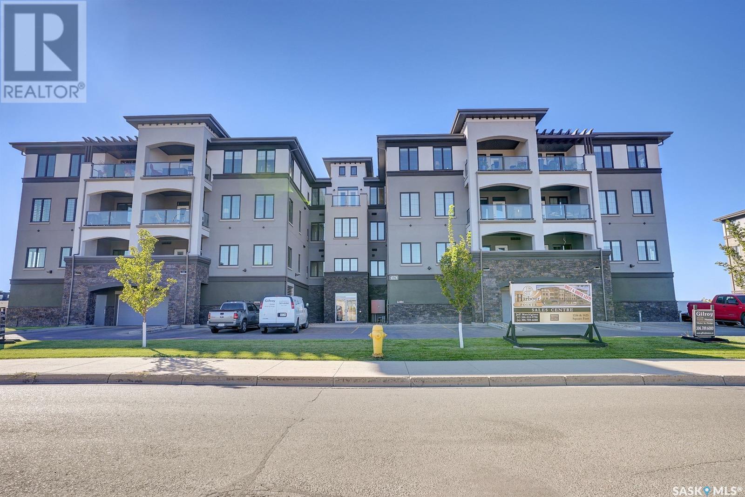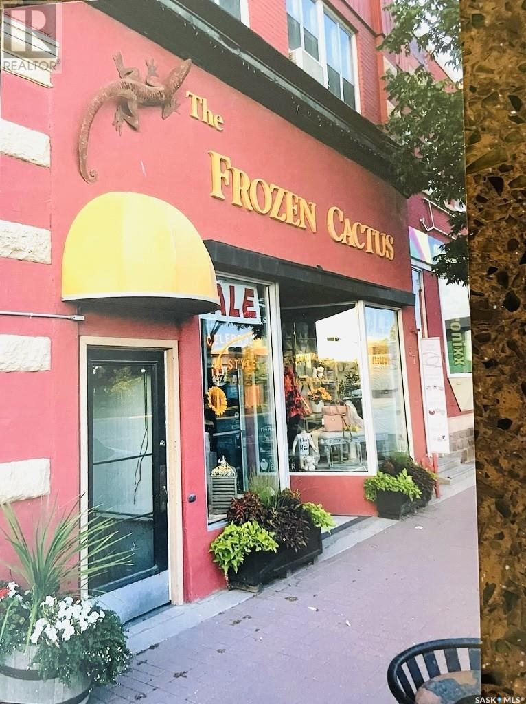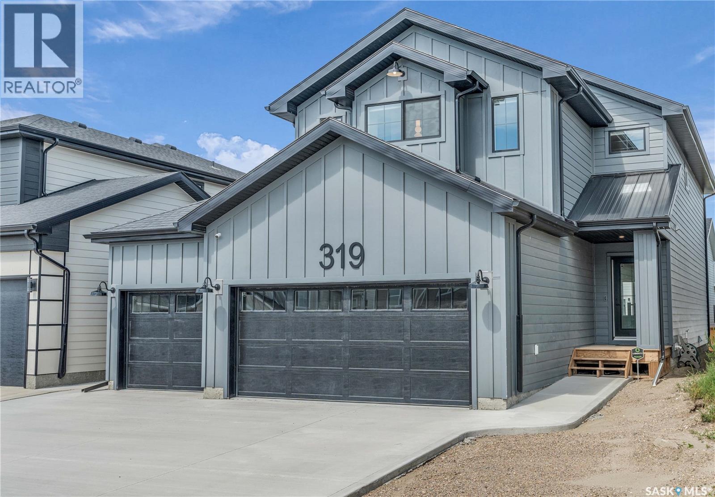Lorri Walters – Saskatoon REALTOR®
- Call or Text: (306) 221-3075
- Email: lorri@royallepage.ca
Description
Details
- Price:
- Type:
- Exterior:
- Garages:
- Bathrooms:
- Basement:
- Year Built:
- Style:
- Roof:
- Bedrooms:
- Frontage:
- Sq. Footage:
570 4th Avenue Ne
Swift Current, Saskatchewan
A Rare Gem in the Upper Northeast – 5-Star Location! Tucked on a quiet, tree-lined street in the heart of Swift Current’s sought-after Upper Northeast, this 1½-storey character home oozing curb appeal is a true treasure. Directly across from greenspace and the scenic Chinook Pathway—with ACT Park just down the block—you’ll enjoy a walk-to-everything lifestyle, just minutes from K–12 schools and downtown. Step inside and fall in love with the fabulous 3-season sun porch, an inviting retreat for morning coffees, evening relaxation, or entertaining friends while overlooking the peaceful green surroundings. This home has been lovingly maintained by the same family for over 50 years, blending timeless character with thoughtful updates. Original craftsmanship shines throughout with a grand foyer, leaded glass, elegant ceiling details, and a stately living room featuring a working wood-burning fireplace and built-ins. A bay-windowed dining room, galley style kitchen with full appliance package and a dining nook, and a spacious rear family room from the 1978 addition provide both charm and functionality. A main floor bedroom and laundry/2 piece bath complete this level. Upstairs, a full 4 piece bath and three generous bedrooms that include a primary with a walk-in closet, a cedar-lined closet and access to a sunroom with elevated views. The lower level is used primarily for storage. The private, fully fenced yard offers a patio retreat, original garage, and newer fencing, while practical updates like HARDIE board siding (front), shingles (2018), PVC windows, and an energy-efficient furnace bring peace of mind. Available for quick possession, this property is move-in ready and waiting for its next chapter. Check out the virtual tour by clicking the video camera above. (id:62517)
Exp Realty
124 Dogwood Street
Caronport, Saskatchewan
If you are looking for one of the largest AND fenced lots in the Caronport Mobile Home Park, then you will want to take a look at this one!. As you step into the Mobile Home, you will be happy to be greeted by a good sized boot and coat room. Then on up to 'the main trailer and you walk into an attractive kitchen equipped with Stainless Steel appliances and a Breakfast Bar. The laundry room is right off the kitchen area. The Living Room area is a bright welcoming area with lots of natural light flooding in. There are 2 Bedrooms and 1 upgraded bathroom. There is access to this bathroom from the Primary Bedroom as well as the hallway. This mobile provides access to your yard through a set of patio doors in the hallway near the bedroom end of the mobile. This is one of the mobiles at Caronport that DOES offer a single garage for your enjoyment. And as mentioned, you will be pleased as you explore this spacious yard. The Village of Caronport also has a lot to offer with its Elementary and High School, plus Bible College and Seminary. And, the location is just 15 minutes down the Trans Canada to the Friendly City of Moose Jaw! Call for more details and to book your viewing appointment! (id:62517)
RE/MAX Saskatoon
334 Saskatchewan Crescent W
Saskatoon, Saskatchewan
Located on a corner lot, directly across from Labatt Park and steps from river access at Gabriel Dumont Park, this extensively renovated home offers over 4,000 square feet of thoughtful above-grade living space. Originally built in 1965, it underwent a full, down-to-the-studs renovation in 2017 led by Atmosphere Design and Maison Design+Build. The exterior features hand-laid limestone, creating memorable and timeless street appeal. Inside, you'll find Redl cabinetry throughout, top-tier integrated appliances, and Italian marble. The layout includes five bedrooms with four on the upper level and a guest suite with ensuite in the finished basement. The primary suite spans over 800 square feet and the additional upstairs study and main floor office provide multiple quiet spaces to work from home. Outdoor living was thoughtfully considered, with a covered backyard patio that includes integrated audio, infrared ceiling heaters, phantom screens, built-in grill, and hot tub. A second, streetside patio offers additional heated, covered seating with views of Labatt Park. The double attached garage is well finished with built-in cabinetry and provides access to an independently heated and cooled flex space. With very intentional design and millions in renovations, this is a meaningful opportunity to own a timeless home at below the owner’s and replacement cost. (id:62517)
Century 21 Fusion
Barry Chilliak Realty Inc.
3 802 K Avenue N
Saskatoon, Saskatchewan
Welcome to Elm Park Terrace, Unit 3-802 K Ave N in Saskatoon. This 1,152 sq. ft. 2-storey townhouse offers exceptional value in a vibrant and evolving neighbourhood. Originally designed with 3 bedrooms upstairs, this home has been reconfigured into 2 spacious, primary-sized bedrooms—perfect for those who prefer extra room to relax, work, or create a walk-in closet retreat. A full 4-piece bathroom is conveniently located upstairs, while the main floor features a handy 2-piece bath. The main level offers a bright and open kitchen with plenty of space for dining and entertaining. The basement is ready for future development, giving you the opportunity to expand your living space to suit your needs. Step outside to your own private fenced yard, a rare feature in condo living—ideal for gardening, BBQs, or simply enjoying the outdoors. One electrified parking stall is included. Why Westmount? A welcoming, character-rich neighbourhood with a mix of mature homes and revitalization. Quick access to downtown, the river valley, and trendy Riversdale shops and restaurants. Close to parks, schools, and community amenities. A great balance of affordability and convenience, making it an attractive choice for both first-time buyers and investors. Condo living has never been easier—schedule your showing today! (id:62517)
Exp Realty
Norman And Maxine Gierl Homequarter
Leroy Rm No. 339, Saskatchewan
Quarter Section Farm with Home & Yard site – RM of LeRoy No. 339. Welcome to a rare opportunity in the heart of East-Central Saskatchewan’s most productive farmland. This family-owned quarter section has been in continuous operation for over 100 years and offers a strong blend of agricultural value and rural lifestyle. Located in the RM of LeRoy No. 339, this full quarter section of farmland boasts level topography, a soil class F rating, and minimal to no stones—ideal for efficient cultivation. The land lies within the Yorkton/Naicam soil association, featuring a loam to silt loam composition known for excellent moisture retention and crop performance. The spacious 1,924 sq ft four-level split home features 4 bedrooms and 3 bathrooms, perfectly suited for family living or farm operations. The exterior is a statement of curb appeal with stone and stucco finishing, complemented by a grand entrance and vaulted ceilings that create an airy, open feel throughout the main living areas. The 3-acre yard site is surrounded by mature trees, offering natural shelter, privacy, and plenty of green space for recreation or expansion. Tenant indicates seeds 145 acres. Remaining 14 acres is Yard site ,bush and wasteland. Outbuildings include an insulated, heated shop—ideal for equipment maintenance or year-round projects—plus numerous additional outbuildings to support your farming needs. Looking for more land , there is an opportunity to purchase adjoining 160 acre quarter for a total of 320 acres. This is more than just a piece of land—it’s a legacy property, ready for the next generation of stewards. Call today to view! (id:62517)
Century 21 Fusion - Humboldt
203 4594 Harbour Landing Drive
Regina, Saskatchewan
This condo development is not yet constructed. It will be the 3rd building of Harbour Pointe by Gilroy Homes. 24 units. 2 guest suites. One indoor parking stall per unit. Additional indoor parking stall (limited number) can be purchased for $45,000.00 plus tax. Outside parking stall can be purchased for $12,000.00 plus tax. Four sizes of units: 1339 SF: 1435 SF: 1465 SF: 1539 SF. Prices range from $583228.20 to $712722.45. Floor plans and Specifications are available. Possession to be determined. Deposits on units now being accepted. Unit 203 faces west. All photos shown are for reference only since the building is not yet constructed. Contact for more details. (id:62517)
Exp Realty
208 4594 Harbour Landing Drive
Regina, Saskatchewan
This condo development is not yet constructed. It will be the 3rd building of Harbour Pointe by Gilroy Homes. 24 units. 2 guest suites. One indoor parking stall per unit. Additional indoor parking stall (limited number) can be purchased for $45,000.00 plus tax. Outside parking stall can be purchased for $12,000.00 plus tax. Four sizes of units: 1339 SF: 1435 SF: 1465 SF: 1539 SF. Prices range from $583228.20 to $712722.45. Floor plans and Specifications are available. Possession to be determined. Deposits on units now being accepted. Unit 208 faces east. All photos shown are for reference only since the building is not yet constructed. Contact for more details. (id:62517)
Exp Realty
301 4594 Harbour Landing Drive
Regina, Saskatchewan
This condo development is not yet constructed. It will be the 3rd building of Harbour Pointe by Gilroy Homes. 24 units. 2 guest suites. One indoor parking stall per unit. Additional indoor parking stall (limited number) can be purchased for $45,000.00 plus tax. Outside parking stall can be purchased for $12,000.00 plus tax. Four sizes of units: 1339 SF: 1435 SF: 1465 SF: 1539 SF. Prices range from $583228.20 to $712722.45. Floor plans and Specifications are available. Possession to be determined. Deposits on units now being accepted. Unit 301 faces west.All photos shown are for reference only since the building is not yet constructed. Contact for more details. (id:62517)
Exp Realty
306 4594 Harbour Landing Drive
Regina, Saskatchewan
This condo development is not yet constructed. It will be the 3rd building of Harbour Pointe by Gilroy Homes. 24 units. 2 guest suites. One indoor parking stall per unit. Additional indoor parking stall (limited number) can be purchased for $45,000.00 plus tax. Outside parking stall can be purchased for $12,000.00 plus tax. Four sizes of units: 1339 SF: 1435 SF: 1465 SF: 1539 SF. Prices range from $583228.20 to $712722.45. Floor plans and Specifications are available. Possession to be determined. Deposits on units now being accepted. Unit 306 faces east. All photos shown are for reference only since the building is not yet constructed. Contact for more details. (id:62517)
Exp Realty
402 4594 Harbour Landing Drive
Regina, Saskatchewan
This condo development is not yet constructed. It will be the 3rd building of Harbour Pointe by Gilroy Homes. 24 units. 2 guest suites. One indoor parking stall per unit. Additional indoor parking stall (limited number) can be purchased for $45,000.00 plus tax. Outside parking stall can be purchased for $12,000.00 plus tax. Four sizes of units: 1339 SF: 1435 SF: 1465 SF: 1539 SF. Prices range from $583228.20 to $712722.45. Floor plans and Specifications are available. Possession to be determined. Deposits on units now being accepted. Unit 402 is on the top floor facing east and siding north. All photos shown are for reference only since the building is not yet constructed. Contact for more details. (id:62517)
Exp Realty
37 Broadway Street E
Yorkton, Saskatchewan
Live & Work or Investment Opportunity – Downtown Yorkton, SK. Discover the ultimate blend of work and lifestyle in Yorkton’s historic downtown district, where you can live above your thriving business or generate income from a versatile, revenue-producing property. This unique opportunity offers flexibility for owner-operators or investors alike, with the option to lease both levels together or separately for multiple income streams. The main level features a modern storefront with over 2,160 sq. ft. of usable retail space, previously home to a boutique gift shop. With excellent curb appeal and high visibility along bustling Broadway Street, this space provides the perfect setting for retail, office, or service-oriented businesses looking to capitalize on steady downtown traffic. Upstairs, enjoy the comfort and convenience of a beautifully updated apartment overlooking Yorkton’s downtown park. The second level includes an open-concept kitchen, dining, and living area, ideal for entertaining or relaxing after work. The large primary bedroom with en-suite, a spacious second bedroom for guests or family, a laundry room, main bathroom, and a versatile sitting area make this living space both functional and inviting. Whether you choose to live and work on-site or use the property strictly as an investment, this is a rare opportunity to own a piece of Yorkton’s vibrant downtown core with strong income potential and lifestyle appeal. Inquire today for more details, or to book your private viewing and explore this exceptional downtown opportunity! (id:62517)
RE/MAX Blue Chip Realty
319 Dziadyk Bend
Saskatoon, Saskatchewan
This exceptional, fully developed two-story residence offers 2,346 sq ft of impeccably crafted living space, complete with a triple attached insulated garage. The main floor welcomes you with a spacious mudroom and walk-in closet, flowing effortlessly into a custom walkthrough pantry adorned with cabinetry and quartz countertops. The contemporary kitchen, generous dining area, and inviting living room create an open, elegant atmosphere ideal for both entertaining and everyday living. A well-appointed half bath adds convenience to this level. Upstairs, the sun-filled primary suite boasts an expansive walk-in closet and a spa-inspired five-piece ensuite. Two additional bedrooms, a four-piece bathroom, laundry room, and versatile bonus room provide comfort and flexibility for the entire household. The fully developed basement offers a large family room, den, additional bedroom, and full bathroom, extending the home’s living space. Premium upgrades include the custom pantry, concrete patio, air conditioning, and refined finishes throughout. Front landscaping will be completed by the developer, and the home’s remaining warranty will be transferred to the new owners. Perfectly positioned just steps from schools, Costco, and all the amenities of The Meadows. (id:62517)
Coldwell Banker Signature
