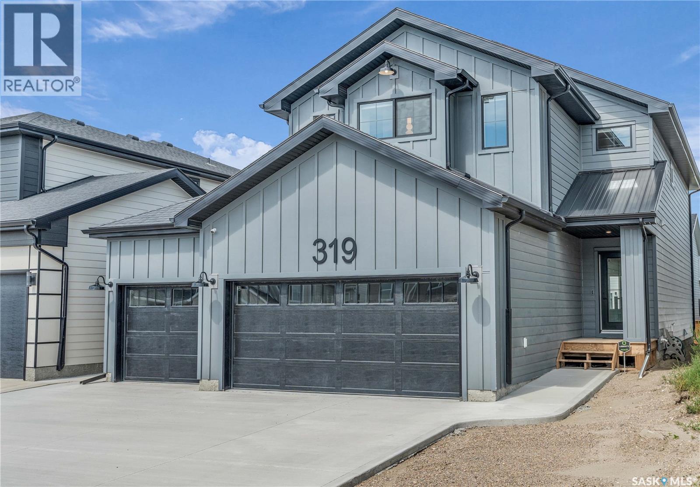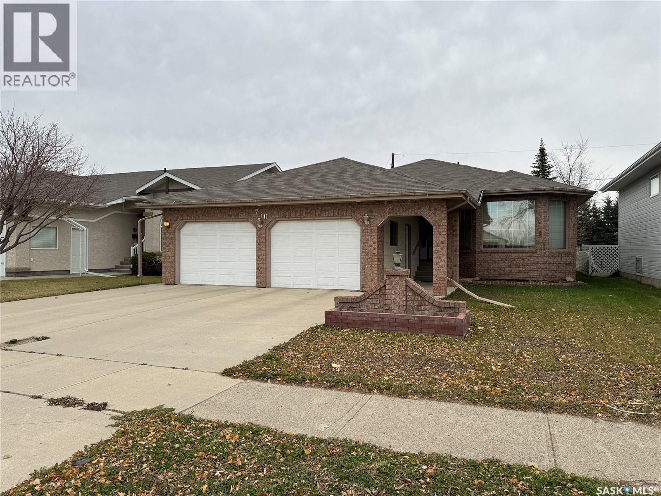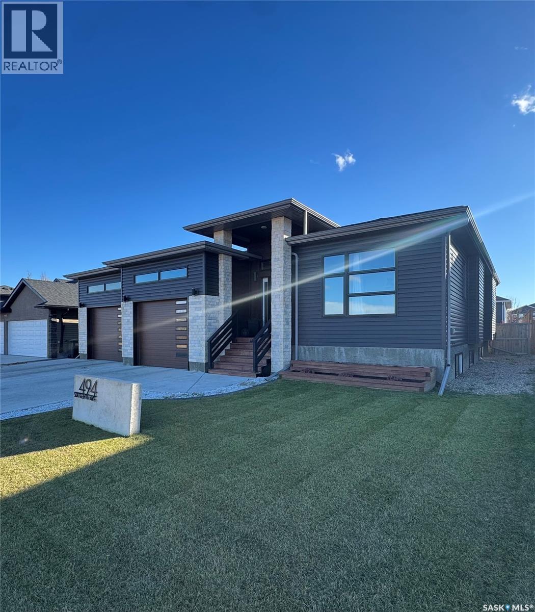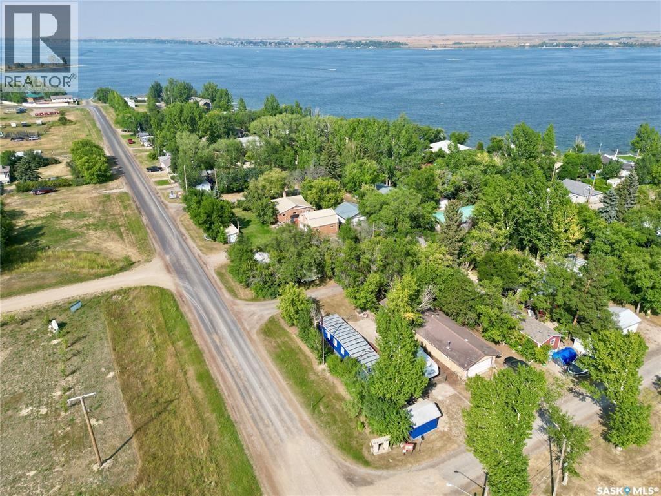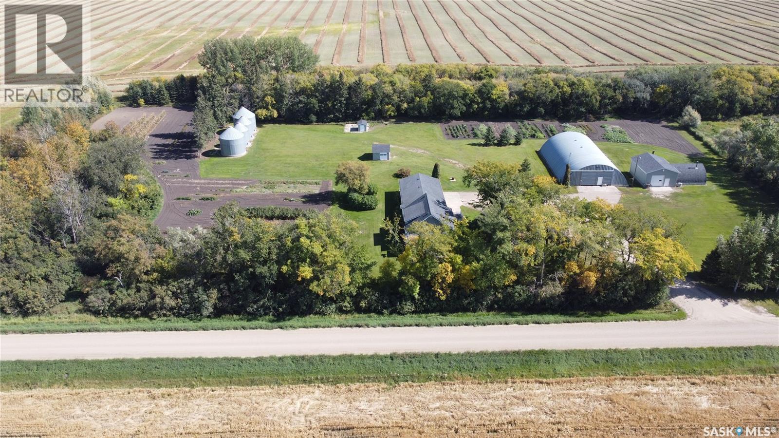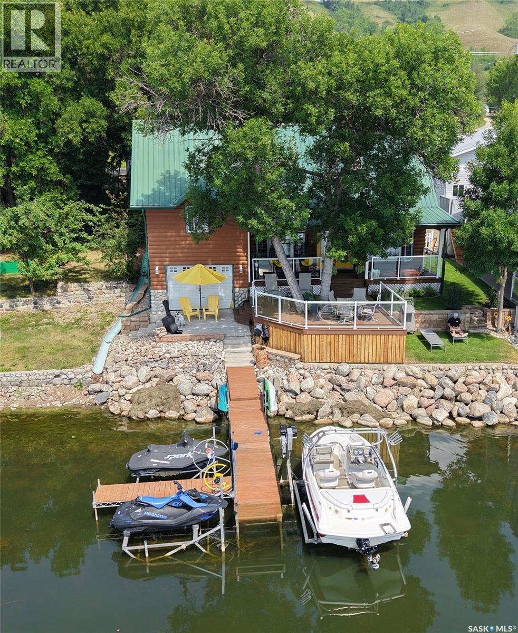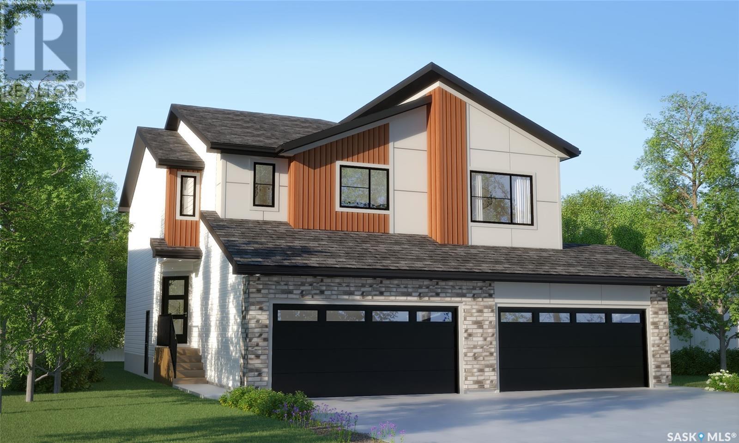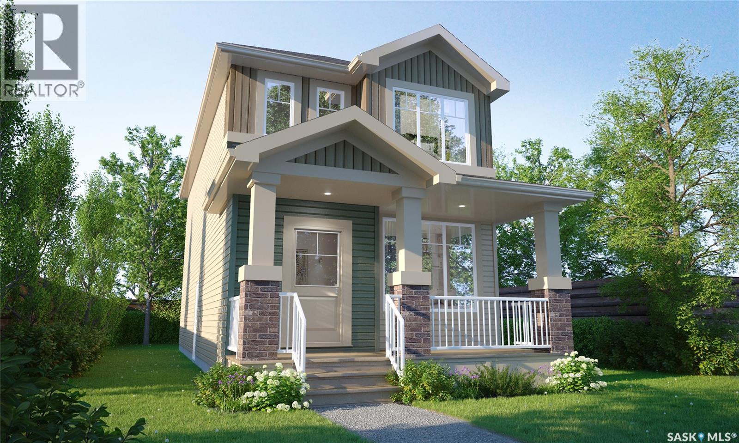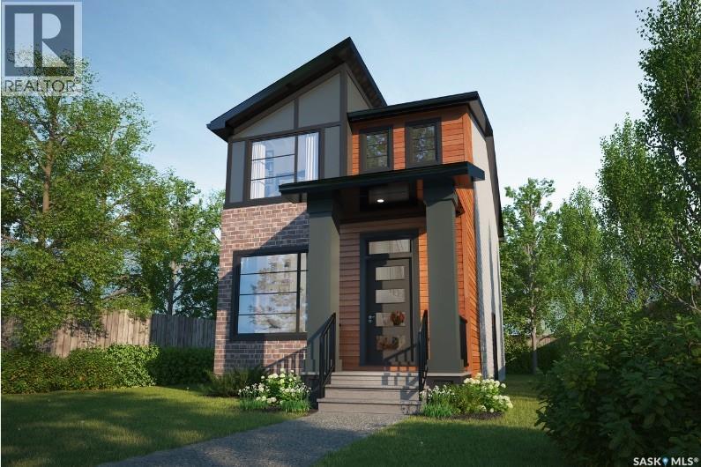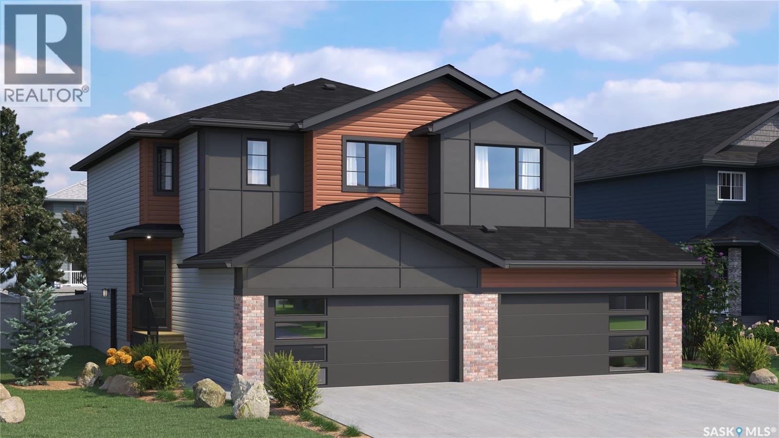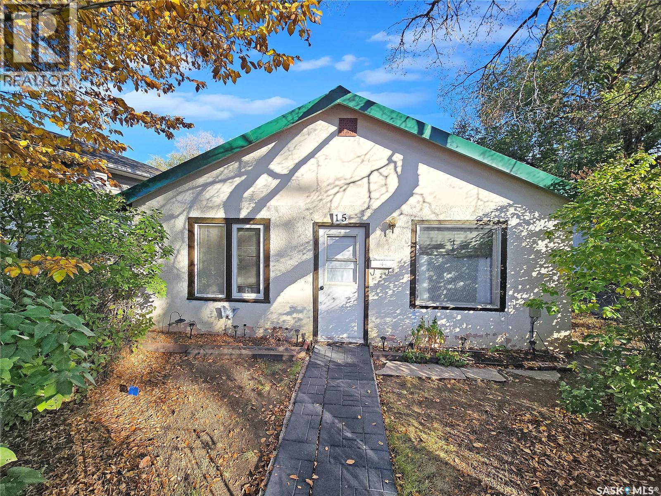Lorri Walters – Saskatoon REALTOR®
- Call or Text: (306) 221-3075
- Email: lorri@royallepage.ca
Description
Details
- Price:
- Type:
- Exterior:
- Garages:
- Bathrooms:
- Basement:
- Year Built:
- Style:
- Roof:
- Bedrooms:
- Frontage:
- Sq. Footage:
319 Dziadyk Bend
Saskatoon, Saskatchewan
This exceptional, fully developed two-story residence offers 2,346 sq ft of impeccably crafted living space, complete with a triple attached insulated garage. The main floor welcomes you with a spacious mudroom and walk-in closet, flowing effortlessly into a custom walkthrough pantry adorned with cabinetry and quartz countertops. The contemporary kitchen, generous dining area, and inviting living room create an open, elegant atmosphere ideal for both entertaining and everyday living. A well-appointed half bath adds convenience to this level. Upstairs, the sun-filled primary suite boasts an expansive walk-in closet and a spa-inspired five-piece ensuite. Two additional bedrooms, a four-piece bathroom, laundry room, and versatile bonus room provide comfort and flexibility for the entire household. The fully developed basement offers a large family room, den, additional bedroom, and full bathroom, extending the home’s living space. Premium upgrades include the custom pantry, concrete patio, air conditioning, and refined finishes throughout. Front landscaping will be completed by the developer, and the home’s remaining warranty will be transferred to the new owners. Perfectly positioned just steps from schools, Costco, and all the amenities of The Meadows. (id:62517)
Coldwell Banker Signature
730 14th Street
Humboldt, Saskatchewan
Welcome to 730-14th Street in Humboldt, SK offering 1809 sq. ft. on main floor offering immediate possession. The well thought out floor plan has all your bases covered: excessive square footage which offers large front living room, spacious kitchen with an abundance of cabinetry, large island and open to dining area which has access to a 3 season sunroom. The mudroom access from the 24 x 26 insulated garage, has laundry, 2 pc. bathroom, closets and room for sewing or craft table. Down the hall is the spectacular 3 pc. marble main bathroom, bedroom, and master bedroom with walk-in closet and 4 pc. ensuite. The front foyer is presently closed off with temporary walls, to create a separate entry for full finished basement, with a kitcheb, large family room, laundry, 3 pc. bathroom, 3 bedrooms and storage. The flooring throughout living room/kitchen/dining/hallways/and mudroom has been replaced with high quality laminate, professionally installed. New carpet throughout basement family room and halls. Basement walls freshly painted. This home could generate a nice monthly income from the basement or be a great place to call home for a growing family. Very close to all amenities and St. Augustine Elementary School/Church. Not much of a back yard but steps away from a beautiful school park. Buyer to verify all measurements. Call today with any inquiries! (id:62517)
Boyes Group Realty Inc.
494 16th Avenue
Humboldt, Saskatchewan
Welcome to this stunning modern-style 2 + 2 bedroom raised bungalow, ideally situated in Humboldt’s sought-after North Division—just a short walk from the hospital and Humboldt’s beautiful 18-hole golf course. Step inside to a bright, open-concept main floor featuring 9-ft ceilings and stylish laminate flooring throughout. The front bedroom offers flexible space—perfect as a home office or guest room. The spacious entertaining area includes a beautifully designed kitchen with a large island, wall pantry, and dining space that overlooks the backyard with access to a covered deck—ideal for relaxing or entertaining. The main floor also features convenient laundry and a welcoming layout designed for comfort and functionality. The primary bedroom is a true retreat, complete with a beautiful 4-piece ensuite and direct access to a walk-in closet. The fully finished basement mirrors the home’s modern appeal with 9-ft ceilings, a cozy and spacious family room, and a well-equipped wet bar (or optional second kitchen for revenue potential). Two additional bedrooms, a 4-piece bath, utility room, and storage area complete the lower level, with direct access to the heated garage. Curb appeal shines with an oversized heated garage (30’ x 24’) featuring two 8’ x 10’ overhead doors, plus an additional 12’ x 10’ section with an 8’ x 6’ rear door opening to the backyard and a direct pathway to RV parking. The fully fenced yard is beautifully manicured with lush greenspace, flower gardens, and garden boxes. Additional features include central air, central vac, and garburator.?Buyer to verify all measurements. (id:62517)
Boyes Group Realty Inc.
390 Metz Avenue
Wee Too Beach, Saskatchewan
Check out this 3-season mobile cottage at Wee Too Beach, just 45 minutes from Regina. Situated on a corner lot, it features a total of 2 bedrooms, a den, and 1 bathroom, plus the potential for added space for guests if you add a camper to the property like the current Seller has (32' 5th wheel camper is negotiable). The property is a short walk from the beach and boasts a recently repainted exterior with a resealed roof. Inside, you'll find an updated kitchen and 3 wall-mounted air conditioners for comfort on those hot summer days! The fenced yard is perfect for kids and pets, while the deck seamlessly connects the mobile home to the camper. The camper is not included in the sale price, but the Sellers are willing to negotiate if you wish to purchase the property with it. Enjoy the convenience of an outside shower beside the camper, a patio area, xeriscaped landscaping, a firepit area, well water, and 2 extra sheds for storage. Call today to book a private viewing! (id:62517)
C&c Realty
Lambert Acreage
Lakeside Rm No. 338, Saskatchewan
"Your Dream Home Awaits: 6.5 Acres of Paradise Near Quill Lake!" This isn't just a house; it's where memories are made! Discover this unique 5-bedroom, 2-bathroom home on 6.5 acres of peaceful paradise, just northeast of Quill Lake. Lovingly modernized in 2005 with a touch of farmhouse country, it's truly a must-see. Step inside to a welcoming entry, leading to a chef's delight kitchen with an island, custom cabinetry, and all appliances. The main floor boasts a private master suite with a walk-in closet and 3-piece ensuite, plus a full bathroom and laundry. Upstairs, find four more spacious bedrooms. A cozy living room with a gas fireplace and a private office complete the home. The expansive yard features a Quonset, garden shed, woodworking shop with a paint room, and three large garden areas. Located a short drive from the Jansen Potash mine and 45 minutes from Humboldt, the Quill Lake area also offers some of Saskatchewan's best hunting and fishing. (id:62517)
Century 21 Proven Realty
18 Lakeview Lane
Crooked Lake, Saskatchewan
This isn’t just a lake home—it’s a lifestyle. A return to slow mornings. A place where coffee tastes better on the deck. A home that invites you—and those you love—to stay awhile. Tucked along the shoreline of Crooked Lake, 18 Lakeview Lane offers more than a home—it offers a slower, simpler way of living. Built in 2003 and beautifully cared for, this lakefront bungalow captures the essence of year-round lake life where comfort, calm, and connection come naturally. From the moment you arrive, you will notice every detail reflects the care and attention this home has received. Log-profile siding, composite decking with glass railings, and peaceful water views create a setting that feels both relaxing and inviting. Inside, vaulted ceilings and a dual-sided stone wood-burning fireplace anchor the open-concept living space, where cherry hardwood floors and custom California shutters create a soft natural light making every day feel like a retreat. The kitchen blends warmth and function with upgraded cabinetry, solid-surface counters, stainless steel appliances, and a built-in beverage fridge. The renovated pantry offers extra storage with cabinetry towers and an upright freezer—ideal for everyday living or hosting lakeside gatherings. Three comfortable bedrooms and two full bathrooms complete the home, while the heated, insulated 364 sq ft converted boathouse adds an inspired bonus space for a gym, studio, or guest area. Step outside to the covered verandah with a six-person hot tub and take in the lake views, or wander to the lower deck that feels like you’re right on the water. Behind the home, a concrete patio and mature landscaping create another space to unwind. (id:62517)
RE/MAX Blue Chip Realty
2953 Welby Way
Regina, Saskatchewan
Say hello to The Dakota Duplex in Loft Living, where bold design meets thoughtful layout in a home built for real life. Please note: this home is currently under construction, and the images provided are a mere preview of its future elegance. Artist renderings are conceptual and may be modified without prior notice. We cannot guarantee that the facilities or features depicted in the show home or marketing materials will be ultimately built, or if constructed, that they will match exactly in terms of type, size, or specification. Dimensions are approximations and final dimensions are likely to change, and the windows and garage doors denoted in the renderings may be subject to modifications based on the specific elevation of the building. With its double front-attached garage, the Dakota Duplex makes a statement before you even step inside. The open-concept main floor pairs modern finishes with practical flow, connecting the kitchen, living, and dining areas into one seamless space. The kitchen’s quartz countertops and corner walk-in pantry bring style and function into the heart of the home. A 2-piece powder room adds a practical touch. Upstairs, the design continues to work for you — with 3 bedrooms, including a primary suite with its own walk-in closet and private ensuite. The bonus room invites creativity — use it as a home office, studio, or second living space. And second-floor laundry keeps things convenient. Every Dakota Duplex comes fully equipped with a stainless steel appliance package, washer and dryer, and concrete driveway — all built for modern life. (id:62517)
Century 21 Dome Realty Inc.
1749 West Market Street
Regina, Saskatchewan
Experience contemporary elegance with The Misto—a beautifully designed two-storey home that blends style and function for modern living. The main floor features soaring 9-foot ceilings and an open-concept layout that seamlessly connects the kitchen, dining, and living spaces. The kitchen is highlighted by a central island, making it perfect for entertaining and everyday living. Upstairs, you’ll find a private primary suite complete with a walk-in closet and a luxurious ensuite. Two additional bedrooms, a versatile bonus room, and a convenient second-floor laundry area ensure there’s space for every lifestyle need. The designer interior is Loft Living. Appliances and air conditioning are not included but can be added for $11,900, providing a full appliance package with central air. Outside, the home features a thickened-edge parking pad ready for a future garage, giving you flexibility to add one when the time is right. The Misto offers the perfect mix of comfort, convenience, and community. (id:62517)
Century 21 Dome Realty Inc.
1753 West Market Street
Regina, Saskatchewan
Experience contemporary elegance with The Misto—a beautifully designed two-storey home that blends style and function for modern living. The main floor features soaring 9-foot ceilings and an open-concept layout that seamlessly connects the kitchen, dining, and living spaces. The kitchen is highlighted by a central island, making it perfect for entertaining and everyday living. Upstairs, you’ll find a private primary suite complete with a walk-in closet and a luxurious ensuite. Two additional bedrooms, a versatile bonus room, and a convenient second-floor laundry area ensure there’s space for every lifestyle need. The designer interior is Urban Farmhouse. Appliances and air conditioning are not included but can be added for $11,900, providing a full appliance package with central air. Outside, the home features a thickened-edge parking pad ready for a future garage, giving you flexibility to add one when the time is right. Located directly across from a green space with a playground and outdoor rink, The Misto offers the perfect mix of comfort, convenience, and community. (id:62517)
Century 21 Dome Realty Inc.
1721 Mustard Street
Regina, Saskatchewan
Welcome to the Dakota Duplex – where rustic charm meets modern functionality. This thoughtfully designed home blends warmth and style with a layout that’s perfect for family living. Please note: this home is currently presale. The images shown are artist renderings for conceptual purposes only and may be subject to change without notice. Features, finishes, dimensions, and layouts may vary from those shown. The main floor features an inviting open-concept design, seamlessly connecting the kitchen, dining, and living areas. The kitchen showcases quartz countertops and a spacious corner walk-in pantry, offering both style and practicality. A convenient 2-piece powder room completes the main level. Upstairs, you’ll find three bedrooms, including a relaxing primary suite with a walk-in closet and ensuite. A versatile bonus room adds flexible space for your family’s changing needs, while second-floor laundry keeps life simple and organized. The designer interior package is Coastal Villa. Appliances and air conditioning are not included but can be added for an additional $11,900. A concrete driveway and a double front-attached garage complete this functional and beautiful home. (id:62517)
Century 21 Dome Realty Inc.
15 10th Avenue Ne
Swift Current, Saskatchewan
Affordable and full of potential—this 2-bedroom, 1-bath home offers nearly 1,000 sq ft of open, functional space for under $150,000. Featuring main floor laundry, a durable metal roof and off-street parking for two vehicles, this home is as practical as it is budget-friendly. With a bright layout and lots of open space, it’s an easy choice for a first-time buyer or anyone looking for a low-maintenance rental. Smart, simple, and move-in ready—this one’s a great opportunity that won’t stick around for long. (id:62517)
RE/MAX Of Swift Current
311 7th Street E
Wynyard, Saskatchewan
Discover this beautifully maintained story-and-a-half home, complete with a charming loft. It has many recent updates including, new windows, exterior insulation, and siding in 2012. The Kitchen new in 2011. New water softener, R.O water system in 2011, and a new water heater in May 2020. This home features refinished hardwood flooring, newer carpeting, vinyl flooring in the kitchen, entrance, main floor laundry, bathrooms, and upstairs loft. The eavestroghing and facia were new in 2012, new dishwasher in 2024. The privacy of the back yard deck is tranquil and welcomes opportunities for BBQ'S and friends! This home is located on a lot and a half, and is surrounded by large trees, and blossoming lilacs throughout the year. There is great potential with the greenery and landscaping of this property. This home won't disappoint. Call for your viewing today! (id:62517)
Century 21 Fusion
