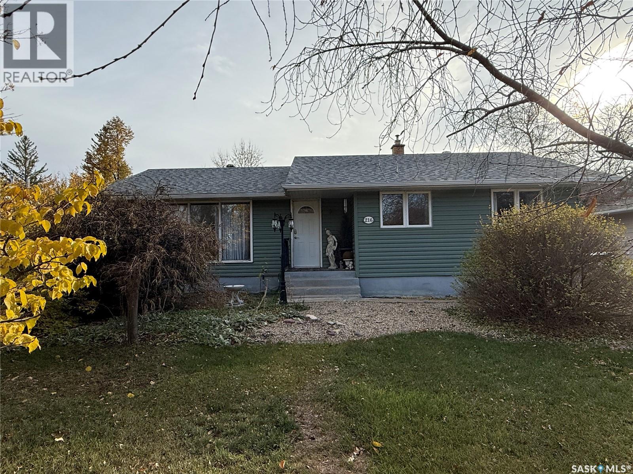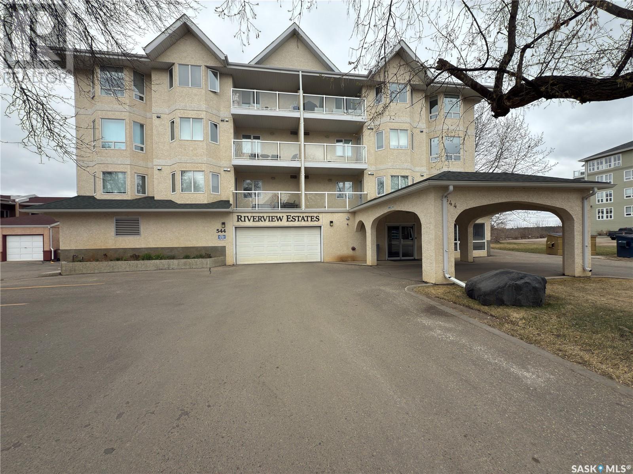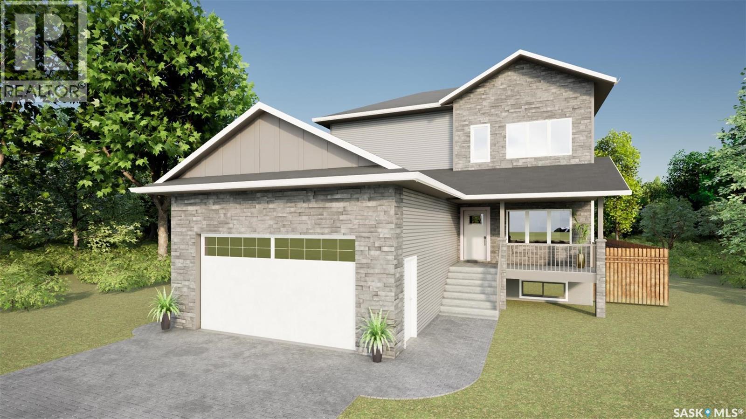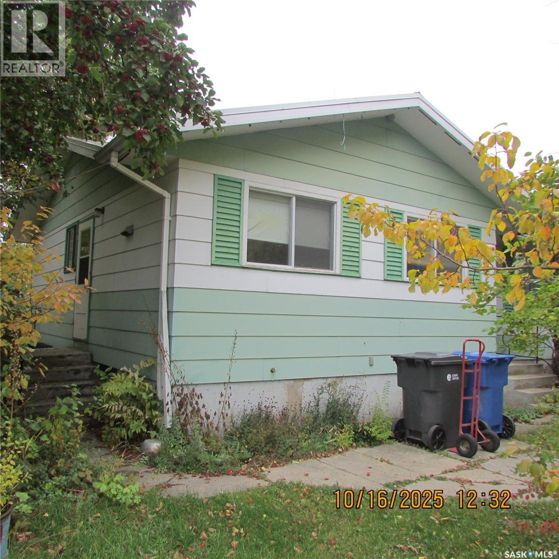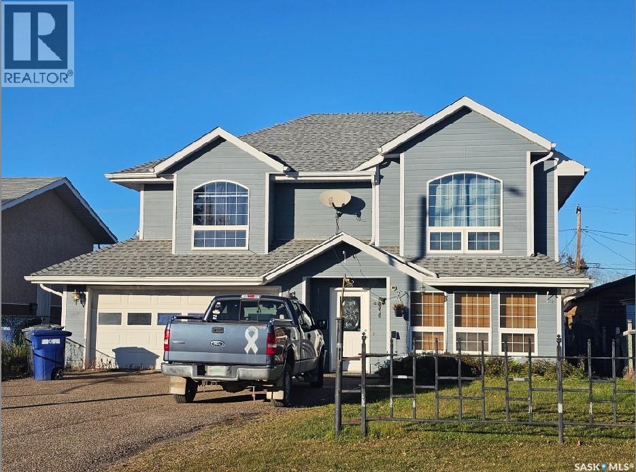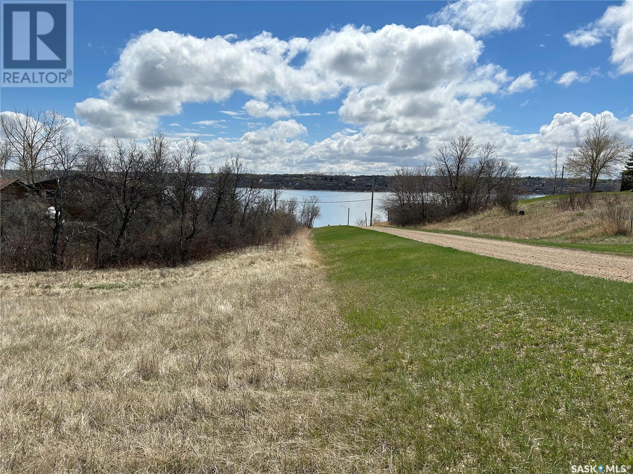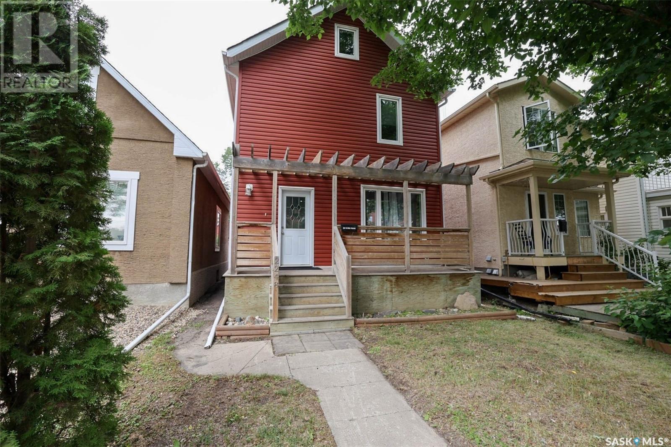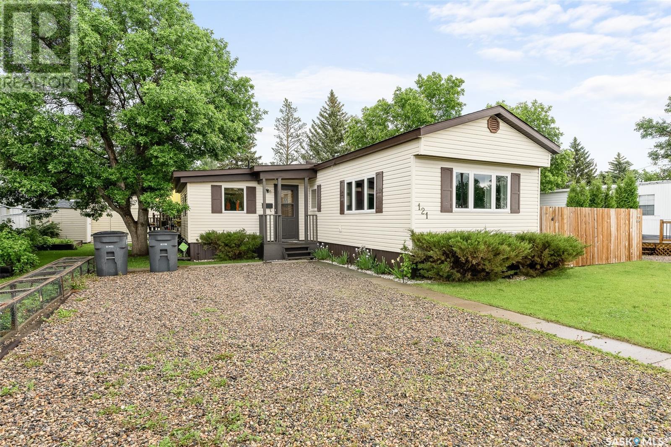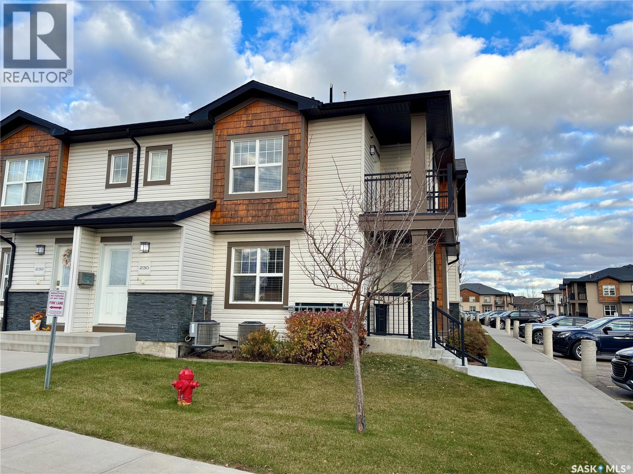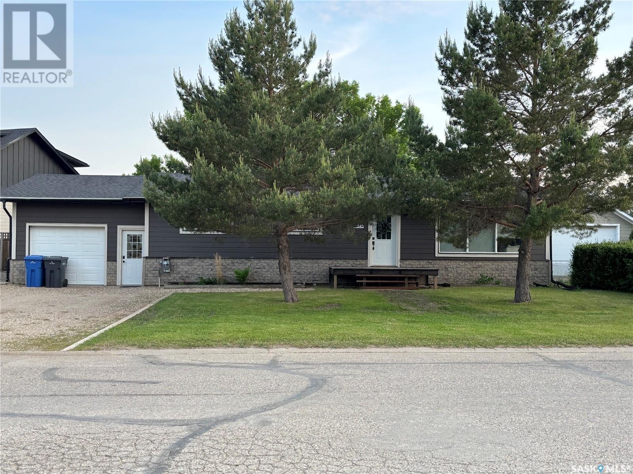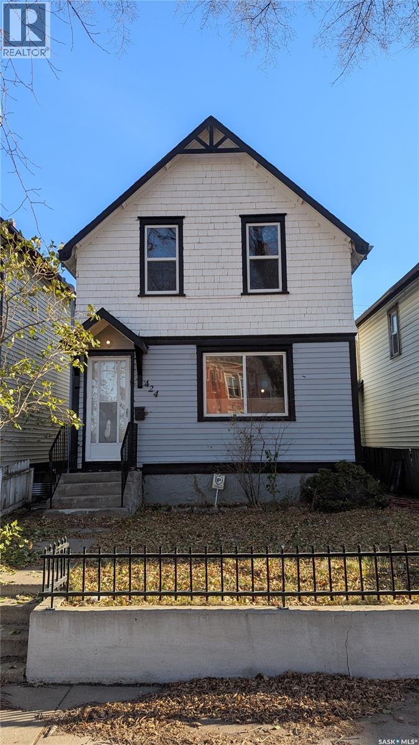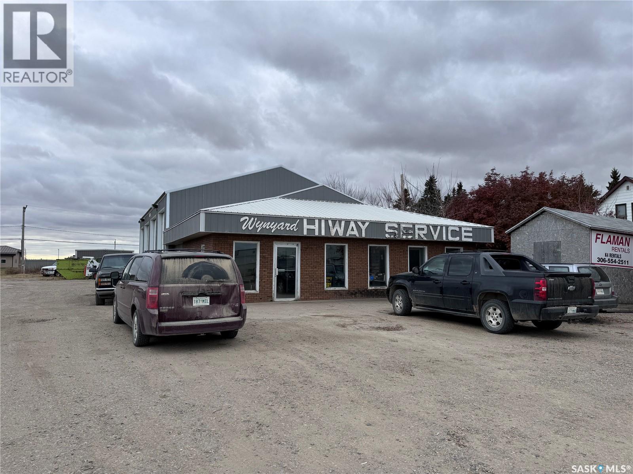Lorri Walters – Saskatoon REALTOR®
- Call or Text: (306) 221-3075
- Email: lorri@royallepage.ca
Description
Details
- Price:
- Type:
- Exterior:
- Garages:
- Bathrooms:
- Basement:
- Year Built:
- Style:
- Roof:
- Bedrooms:
- Frontage:
- Sq. Footage:
216 Ash Drive
Weyburn, Saskatchewan
Welcome to 216 Ash Drive. Backed by a large open greenspace on Ash Drive, this 3-bedroom home offers a peaceful setting with plenty of potential. The fenced yard is full of mature perennials and trees, with a paving stone path to the back gate and a charming garden fountain adding to the outdoor appeal. Inside you’ll find hardwood floors in the living room, a kitchen with both a breakfast nook and dining space, and main-floor laundry currently located in one of the three bedrooms. The basement is unfinished and ready for your development plans. Most main-floor windows have been updated (aside from the living room picture window). Vinyl siding, central air conditioning, parking for three vehicles, plus established shrubs and trees round out this inviting property. A great opportunity to renovate, build equity, and personalize a lovely home in a desirable central location. (id:62517)
RE/MAX Weyburn Realty 2011
204 544 River Street E
Prince Albert, Saskatchewan
Welcome to effortless elegance along the iconic North Saskatchewan River. Nestled in a secure, high-rise building with a heated, above-ground parking space and elevator access, this luxurious second-floor condo offers the kind of low-maintenance lifestyle that doesn’t ask you to compromise on beauty or comfort. A second, exclusive, and powered parking space is provided outside, with a spacious and secure storage room available inside. Inside, you'll find gleaming hardwood floors throughout the living room, dining area, kitchen, and hallway—creating a seamless, timeless feel from the moment you step inside. The living room features a gas fireplace, setting the perfect tone for cozy evenings or slow Sunday mornings. With 2 spacious bedrooms, 2 full bathrooms, and a dedicated den, there’s room here for rest, creativity, and connection. Thoughtfully designed with two private balconies—one off the dining room and another off the main bedroom—this home invites in the view, the fresh air, and those peaceful river moments that make you feel like you're truly living. And behind the scenes? The furnace and stove were replaced in 2020, and the washer/dryer was upgraded in 2023, so you can settle in knowing the essentials are up-to-date. If you’ve been waiting for that perfect mix of convenience, style, and serenity—this is the one. (id:62517)
Advantage Real Estate
442 Kinloch Crescent
Saskatoon, Saskatchewan
Welcome to 442 Kinloch Crescent — a beautiful two-storey home currently under construction in the family-friendly Parkridge neighbourhood. With 1,670 sq. ft. of thoughtfully designed living space and situated on a large lot, this home offers 3 bedrooms and 3 bathrooms, making it a perfect fit for families or anyone seeking a comfortable and modern layout. The main floor features an open-concept living area with luxury vinyl plank flooring, a stylish kitchen with sleek finishes and quartz countertops, and a bright dining area that opens to the completed 18' x 8' backyard deck. Upstairs, you’ll find a spacious primary bedroom complete with a 4-piece ensuite, two additional bedrooms, a full bath, and convenient second-floor laundry. The home also includes an oversized double attached garage (22’ x 28’), a concrete driveway and a front walkway, and a basement with a separate entry—providing potential for future development or a legal suite. The exterior combines stone and vinyl siding for a fresh, modern look, and the front yard will be landscaped with lawn and trees. Situated just minutes from Blairmore’s many amenities, you’ll enjoy nearby grocery stores, restaurants, fitness centres, schools, and the Shaw Centre for recreation—all while being tucked away in a quiet residential setting. Some customization options may still be available, allowing you to add your personal touch before completion. Plus, this property comes with the peace of mind built by DXB Properties Inc. and is complete with New Home Warranty. Possession is anticipated for the end of January 2026—making this the perfect opportunity to start the new year in your brand-new home. (id:62517)
Century 21 Fusion
406 Chickney Avenue
Lemberg, Saskatchewan
Located approx 30 minutes from Fort Qu'Appelle. This original family home is ideally located across from a park, just one block from the school and only two blocks off Main Street — offering convenience and a great neighborhood setting. The home features a durable metal roof and a practical floor plan with a spacious living room and large kitchen, perfect for family living. There are three generously sized bedrooms on the main floor, with potential to add main-floor laundry for extra convenience. The basement offers added living space with an older kitchenette, a rec room, two guest rooms, a 3-piece bathroom, and ample storage. Situated on a massive yard spanning three full lots, this property offers endless possibilities for outdoor living, gardening, or future development. (id:62517)
Century 21 Dome Realty Inc.
807 3rd Avenue W
Meadow Lake, Saskatchewan
807 3rd Avenue W has great curb appeal with unique design attributes you’re sure to enjoy. The 2nd level has a bright, open floor plan with 3 bedrooms, and 4-piece bathroom. The large primary bedroom has a walk-in closet and pocket door to the main 4-piece bath which features a corner shower and jacuzzi tub. The main level is built on grade with no basement, making this home great for wheelchair access and there is an acorn stairlift (new in 2021). The attached single car garage has heated floors, main floor access, and door to access the back yard. The main level is also equipped with a granny suite set up, 4-piece bath, family room, main floor laundry, in-floor heat, and NG furnace with central AC (2024). Some notable improvements are shingles 2023, fridge 2024, water heater 2017, NG clothes dryer 2023. For more details regarding this property, don’t hesitate to contact your preferred realtor! (id:62517)
RE/MAX Of The Battlefords - Meadow Lake
611 Zephyr Street
Saskatchewan Beach, Saskatchewan
Build Your Dream Home at Saskatchewan Beach – 3 Prime Lots with Lake Views! NEW PRICE!!! An incredible opportunity awaits with these three beautiful lots totaling 18,000 sq ft (150' x 120' or 0.41 acres)—the perfect canvas for your dream home or cottage retreat! Situated in the charming resort village of Saskatchewan Beach, this property boasts stunning lake views, a previous geotech report confirming stable ground, and a peaceful setting just 35 minutes from Regina. Located just a short stroll from the public beach and boat launch, and only half a block from rentable boat slips, this location is ideal for lake lovers. Saskatchewan Beach features two public beaches, a community hall available for rent, and is just minutes from the town of Silton, offering two restaurants and a grocery store for added convenience. Don't miss your chance to own a piece of paradise—call today for more details! (id:62517)
Coldwell Banker Local Realty
2248 Halifax Street
Regina, Saskatchewan
Professionally renovated and move-in ready! This charming 3-bedroom, 2-bathroom home with a spacious third-level loft style bedroom has been extensively renovated and offers a bright, functional layout with quality finishes throughout. Beautiful hardwood flooring runs through the main and upper levels, with tile in the kitchen and bathrooms. The open-concept living and dining area features a custom hardwood accent wall, and the kitchen is equipped with soft-close maple cabinetry and stainless steel appliances. A stylish 2-piece bath completes the main floor, while upstairs features two generous bedrooms and spacious 5-piece bath with dual sinks. The third level offers a versatile loft-style bedroom that could also be used as a home office or kids play area. Important note: may not meet current egress requirements to be a legal bedroom. Spacious basement with laundry and ample storage space. Upgrades include: High-efficiency furnace (2021), newer siding, newer windows, updated plumbing and electrical, and newer interior and exterior doors. Enjoy outdoor living on the front and back decks. There’s also a single detached garage with a new automatic overhead door. Located within walking distance to the hospital, this property is ideal for healthcare workers or as a great investment opportunity. Blending comfort, character, and modern updates — this home is truly move-in ready! (id:62517)
Exp Realty
121 Larch Street
Caronport, Saskatchewan
Are you looking for a well maintained mobile home in the quiet town of Caronport? This 4 bed/ 2 bath home boats over 1,300 sq.ft. Coming in the front door you will meet a mudroom with lots of space for jackets with a convenient 3 piece bathroom right off it as well as the first bedroom. Coming into the spacious eat-in kitchen with lots of cupboard space and a large pantry with laundry. Towards the front of the home you will find a spacious living room with lots of natural light. Heading down the hallway you will find another bedroom with a large walk-in closet, a storage room and a 4 piece bathroom. On one side of the hall you will find another bedroom with deck access and an office built off of it. At the back of the home we have a spacious primary bedroom with a large closet. Heading outside we find a lovely treed yard with a beautiful deck - the perfect place to relax! The backyard feels very private and is a great place for kids. There is also 2 sheds at the back of the property. Caronport is just 15 minutes down the highway from Moose Jaw and features a K-12 School, gas station and a coffee shop. Reach out today to book a showing! (id:62517)
Royal LePage Next Level
RE/MAX Saskatoon
230 2315 Mcclocklin Road
Saskatoon, Saskatchewan
Another Premium unit in the popular Hampton Village Complex, The Montierra! Better hurry quick on this South and West facing Corner 2 bedroom End Unit with lots of features you wouldn't expect in this price range like 9' Ceilings, Elegant Wood and Glass New York Style Cabinetry with Blum Hardware In Great Room, Quartz Countertops, Island, Engineered Dark Maple Hardwood flooring, and the list goes on! 2 good sized Bedrooms, a large Main Bathroom, and an ample Storage and In-Suite Laundry. All new paint and Carpet! 6 Appliances included, Central Air, South facing Balcony, and 2 Electrified parking stalls! (id:62517)
RE/MAX Saskatoon
845 Prospect Avenue
Oxbow, Saskatchewan
Come take a look at this amazing 2 bedrooms up and 2 bedrooms down home, It is located on a mature lot with a private backyard that is completely fenced. This home has been completely renovated in the last few years: new windows, new Hardie board cement siding, new flooring throughout, new bathrooms, new stainless steel appliances and updated modern lighting. The entry through the attached garage opens up to a large mudroom/laundry room that includes a sink for extra convenience. The kitchen/dining room has a great open concept and modern design that is perfect for entertaining. The dining room patio doors extend the entertainment area onto the private back deck. The master bedroom features gorgeous lighting with a three piece ensuite. The living room has a large picture window overlooking the front yard. The basement adds two more bedrooms, a bathroom, and a large family room. Ecobee smart thermostat. Fibre optic internet. Water softener 2024. Water heater 2022. 2024 eavestroughs on back of house. Driveway levelled, edged, and regravelled 2024. (id:62517)
Performance Realty
424 J Avenue N
Saskatoon, Saskatchewan
Welcome to 424 Avenue J North, a charming character home in a prime location, directly across from a school and park. This inviting property offers great street appeal with newer windows, shingles, and some updated flooring. The main level has been freshly painted and feels bright and welcoming, with three bedrooms upstairs and plenty of natural light throughout. A solid home with loads of potential in a well-established neighborhood close to amenities. (id:62517)
Realty One Group Dynamic
111 South Service Road
Wynyard, Saskatchewan
Here is a great opportunity to own a warehouse in a prime location in the town of Wynyard. Two large Potash Developments within 30 minutes. Large addition built in 2008 along with excellent location, this building has lots of potential. The back shop has 2520 sq ft of working area. There are 4 overhead doors for access. All doors are 14ft high with 2 doors 12 ft wide and 2 doors 10 ft wide. Includes two post hoists. Location is excellent on service road along Hwy #16 East of Wynyard. There is room for expansion as building sits on .95 of an acre. Total building area is 3720 sq ft with office and storage space. BHP Potash Mine is located 25 minutes NW of Wynyard. Great Potential. (id:62517)
Century 21 Fusion - Humboldt

