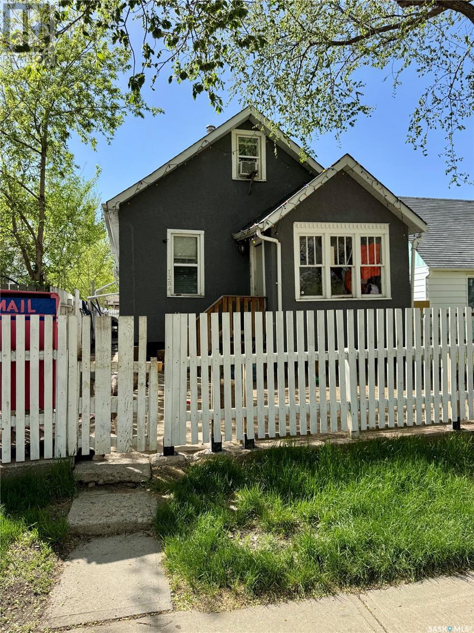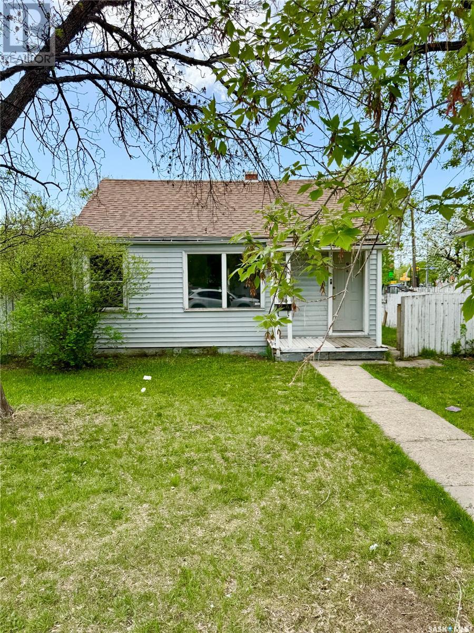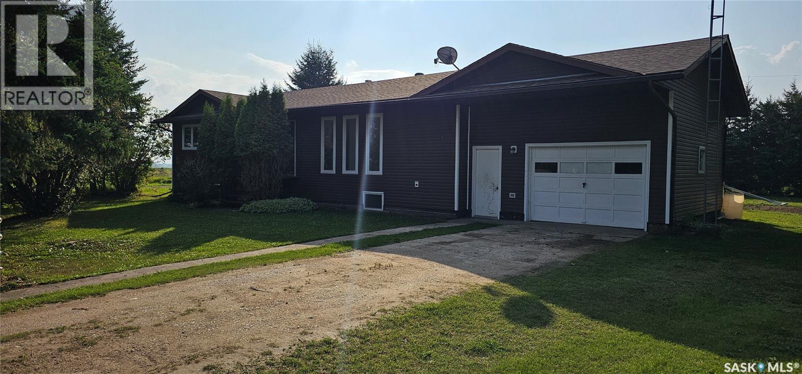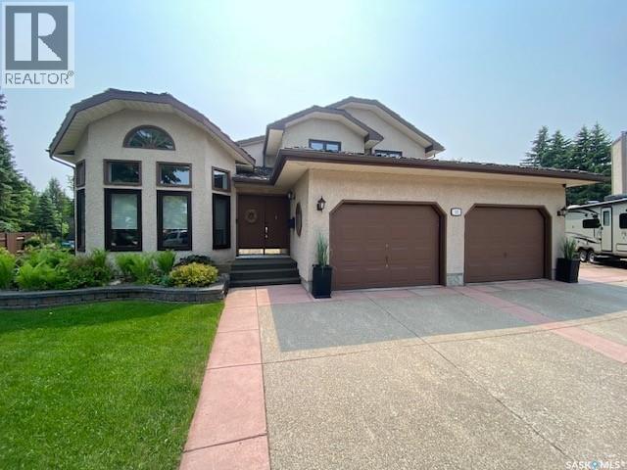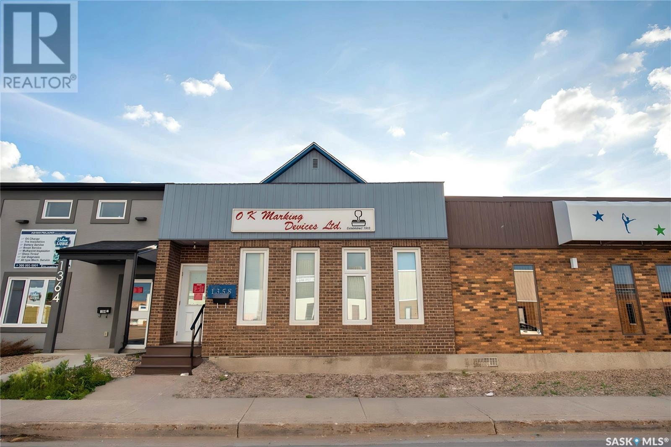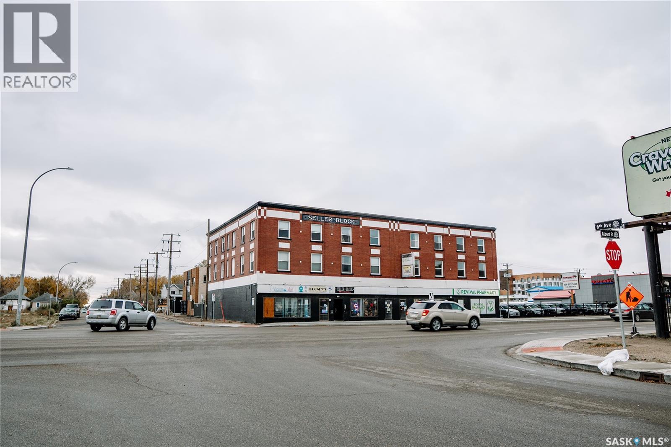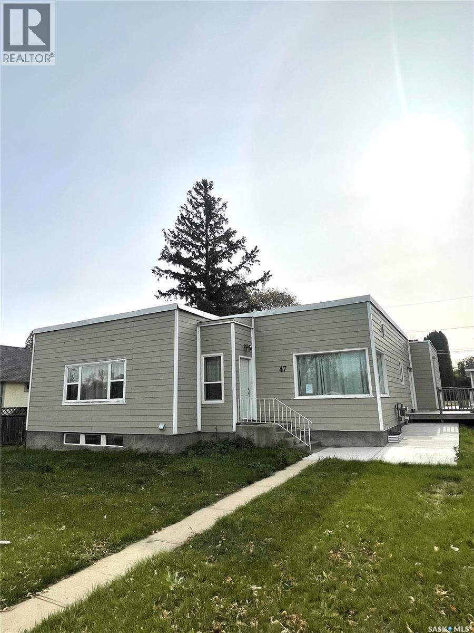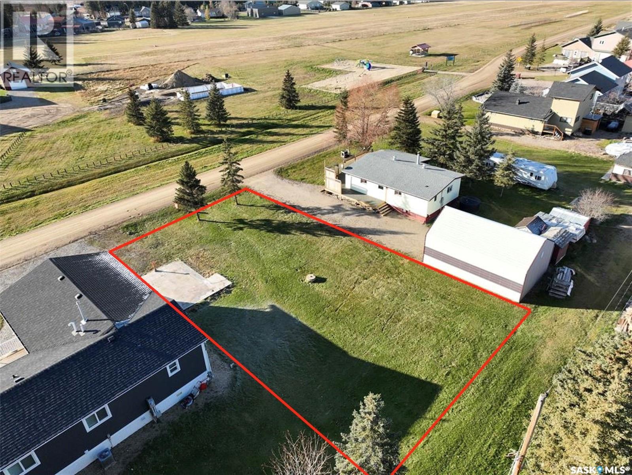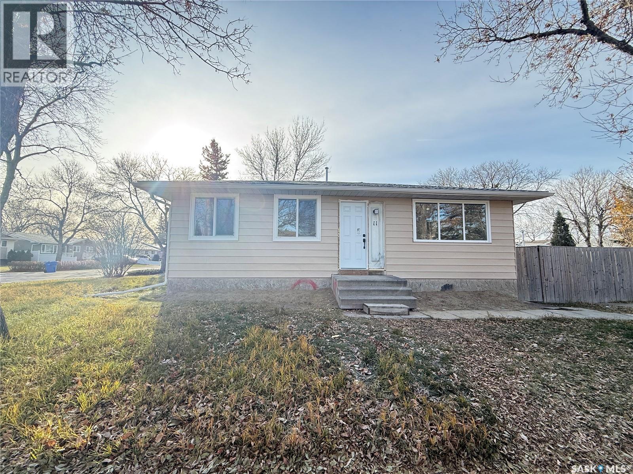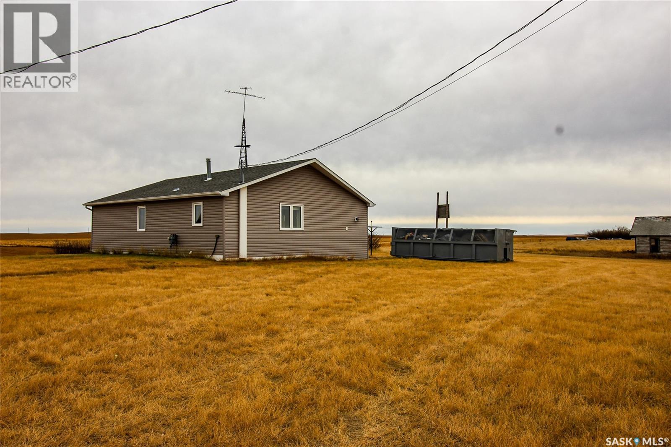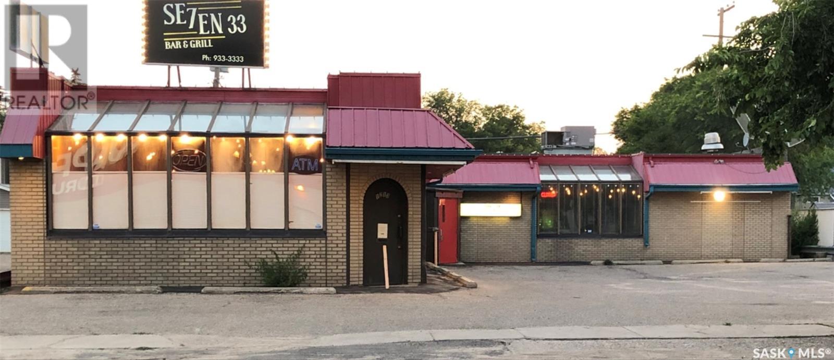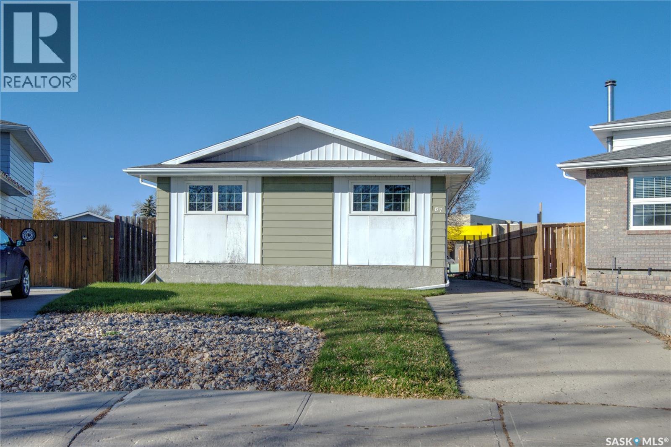Lorri Walters – Saskatoon REALTOR®
- Call or Text: (306) 221-3075
- Email: lorri@royallepage.ca
Description
Details
- Price:
- Type:
- Exterior:
- Garages:
- Bathrooms:
- Basement:
- Year Built:
- Style:
- Roof:
- Bedrooms:
- Frontage:
- Sq. Footage:
1254 Wascana Street
Regina, Saskatchewan
Welcome to 1254 Wascana Street in beautiful Regina Saskatchewan. Great first time home buyer opportunity or as a revenue property. (id:62517)
Realty Executives Diversified Realty
1002 Wascana Street
Regina, Saskatchewan
Welcome to 1002 Wascana Street in beautiful Regina Saskatchewan. Home is located on quiet block with easy access to schools, public transportation and shopping. Great first time home buyer opportunity or as a revenue property. (id:62517)
Realty Executives Diversified Realty
28 Kennedy Street
Mistatim, Saskatchewan
Step into comfort and possibility with this charming home situated on a spacious corner lot just off the highway—ideal for commuters. Whether you're a first-time buyer or looking for room to grow, this property offers the perfect blend of space, privacy, and potential. Just under 1,400 sq ft of living space, plus a generously sized basement recreation room perfect for movie nights, a home gym, or a play area. Large corner lot with mature trees offering natural shade and privacy—great for kids, pets, or backyard entertaining. Quiet neighborhood feel with the convenience of highway proximity—ideal for those who travel frequently or want quick access to nearby towns. Call or text to book a private showing. (id:62517)
Century 21 Proven Realty
32 Windfield Place
Yorkton, Saskatchewan
Welcome to 32 Windfield Place, situated on a quiet Cul de sac in Silver Heights. This beautiful home boasts over 2600 sq ft on 2 levels along with a prime location. As you enter the home the towering ceilings in your living room area and dining space with large, upgraded windows let the natural light shine off the hardwood floors. Elegant, wrapped stairwell leading to your second story just before your entrance to the large kitchen area. Plentiful countertops and cabinets with access to your gorgeous backyard deck area. From the kitchen the space flows into a family room area complete with natural gas fireplace. Access to your natural gas heated true double car garage at 26’ x 23’. The laundry room along with a 3-piece bath. Also, a large bedroom or office space on the main floor. Heading upstairs the primary bedroom contains enormous space for your king-size furniture. 4-piece ensuite with separate deep tub. There is a balcony from your bedroom to enjoy the east sun and overlook your meticulous landscaped property. 2 additional large bedrooms along with your 4-piece main bath. Downstairs the rec room area is a perfect spot for the projection screen for the big game or favorite movie. An additional large space that can be developed for additional bedrooms and bathroom if required. Steps away from the splash park at Silver Heights and a short walk to the elementary school and hospital area. Upgraded furnace, Central Air Unit, Water Heater, flooring, RO system and Water Softener and Natural Gas Heater in garage to name a few. You need space for your family along with elegance this your place. Make it yours today! (id:62517)
RE/MAX Blue Chip Realty
1358 Cornwall Street
Regina, Saskatchewan
Commercial building for SALE. Main floor has a large work area as well as a 2 Piece bathroom. The basement has a good concrete floor and is insulated and usable space. The second floor has a good size bathroom with a shower. Property has a newer furnace, newer shingles, and some newer windows. There have been some electrical & plumbing updates as well. Schedule a viewing today. (id:62517)
Realty Executives Diversified Realty
1174 Albert Street
Regina, Saskatchewan
Discover a rare gem in Regina's vibrant rental market: the Albert Street Properties Inc. Portfolio, a well-maintained collection of residential apartments and commercial spaces spanning prime addresses on Albert Street . As of September 2025, this income-producing asset delivers a projected cap rate of 7.1% with low vacancy and built-in growth through annual escalations and quick-fill residential units. With heat and water included for residents (tenants cover electricity), operational costs are streamlined, making this an ideal hold for passive income or value-add investors. Recent updates include plumbing, boiler, and roof replacement, ensuring minimal capex and reliable performance. This 19-unit residential complex paired with 5 high-traffic commercial spaces benefits from long-term leases (3-5 years, signed 2023-2025) that anchor stability, while the central location—steps from downtown amenities, the University of Regina, transit, and shopping—drives consistent demand in Regina's appreciating market. (id:62517)
Exp Realty
47 21st Street E
Prince Albert, Saskatchewan
Solid East Hill money maker! Sizeable nicely upgraded main level self contained 3 bedroom, 2 bathroom suite with in-unit laundry. 2 separate 1 bedroom non-confirming suites in the basement currently occupied with long term tenants on month to month agreements with shared laundry generating $1,600 a month. Two separate power meters and separate entrance. Loads of rear lane parking with a single car detached garage. (id:62517)
RE/MAX P.a. Realty
#6 Pine Crescent
Candle Lake, Saskatchewan
#6 Pine Crescent sits in a wonderful Lakeside subdivision. This west-facing 64' x 110' lot is just steps from two beaches, with a playground and green space right across the street. The property is cleared with pins marked, includes back-alley access, and has an older septic tank and pad in place. It’s a quiet, family-friendly location with quick access to everything Candle Lake offers. Bring your vision, this could be #yourhappyplace. (id:62517)
Exp Realty
11 Denny Crescent
Regina, Saskatchewan
Welcome home to 11 Denny Crescent, a thoughtfully renovated bungalow offering the perfect blend of modern comfort and family-friendly living. Location is everything, and this one has it all situated close to both elementary and high schools, parks, shopping, and major roadways. Inside, you’ll find a bright and inviting layout featuring brand-new luxury vinyl plank, carpet and custom cabinetry, modern lighting, and a beautifully redesigned kitchen with quartz countertops, new appliances, and a high-powered range hood. The main floor also includes three spacious bedrooms and a fully updated bathroom. The exterior has seen upgrades as well, including all new windows, new shingles (2025), soffit, fascia, and eaves, ensuring years of low-maintenance living. The well-laid-out basement features a separate entrance, a comfortable recreation room, one bedroom with an egress window, and a high-efficiency furnace that ensures year-round comfort. With its versatility, investment potential, and unbeatable location, this home truly has it all—book your showing today! (id:62517)
Royal LePage Next Level
Haux Acreage
Bone Creek Rm No. 108, Saskatchewan
Welcome to this classic 3-bedroom bungalow full of character and country charm. Set on a beautiful 3.03-acre parcel surrounded by wide-open prairie views, this home offers peace, privacy, and plenty of potential. Inside, you’ll find a spacious living room perfect for gathering and relaxing, with plenty of natural light streaming through the updated windows. The kitchen and dining area offer ample cupboard space and a gas stove—ideal for home-cooked meals. The home features one 4-piece bathroom and maintains its cozy, traditional feel while offering room for modern updates. The basement includes laundry, utilities, two deep freezers, a second fridge, and still plenty of storage space. Outside, you’ll find two wells on the property, a garage/quonset-style outbuilding that could be repaired or repurposed, and lots of room to garden, raise chickens, or simply enjoy the open landscape. If you’re looking for affordable acreage living with endless potential and prairie views as far as the eye can see, this property is ready to welcome you home. (id:62517)
Access Real Estate Inc.
1213 7th Avenue N
Saskatoon, Saskatchewan
Owner is retiring , Unleash your creativity and embark on an exciting entrepreneurial journey by owning your own building and starting a restaurant and bar in the bustling neighborhood of North Park. This unique opportunity sits just blocks away from City Hospital. The fully equipped 3400sq ft building features seating for 130 guests in the restaurant and lounge, which includes VLTs. An ideal site for a wide variety of ventures, from condo development to future retail or medical office space. This property offers the perfect foundation for your thriving business with a concrete block construction and a full basement. Don't miss out on this prime location—contact your Realtor® today for a private showing and seize the chance to make your mark in the North Park community. (id:62517)
Century 21 Fusion
87 Carter Crescent
Regina, Saskatchewan
Welcome to 87 Carter Crescent – Move-In Ready! Located in the peaceful Normanview West area, this charming 1092 sq ft bungalow offers a perfect blend of comfort and convenience. Nestled on a quiet crescent, it’s just a short walk to schools, parks, walking paths, and all the amenities you could need. As you step inside, you’ll immediately notice the bright and inviting atmosphere. The spacious living room welcomes you with plenty of space and natural light. The kitchen and dining area are a good size and the patio doors lead you to a huge yard that boast a brand new fence! Down the hall, you find 3 spacious bedrooms and a full bathroom. The primary bedroom has its own 2 piece en suite for added privacy and convenience. The basement is open for development and is home to the laundry and utility area. Tons of storage space and a blank slate to develop as one wishes. Upgrades include newer windows on the main level, new fence , HE furnace . The shingles are approximately 15 years old. As per the Seller’s direction, all offers will be presented on 11/03/2025 5:00PM. (id:62517)
Jc Realty Regina

