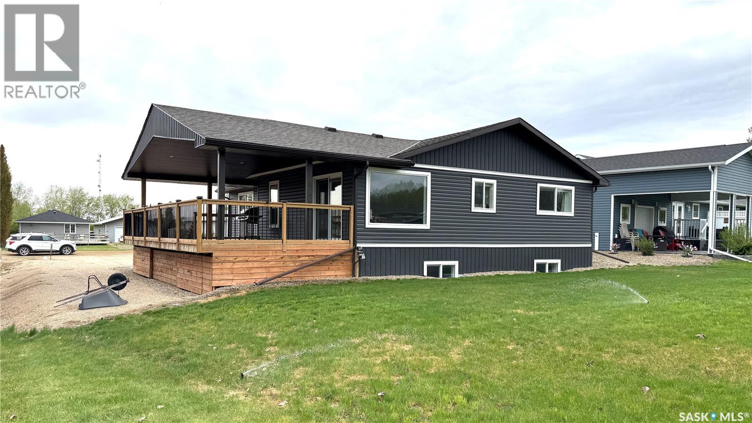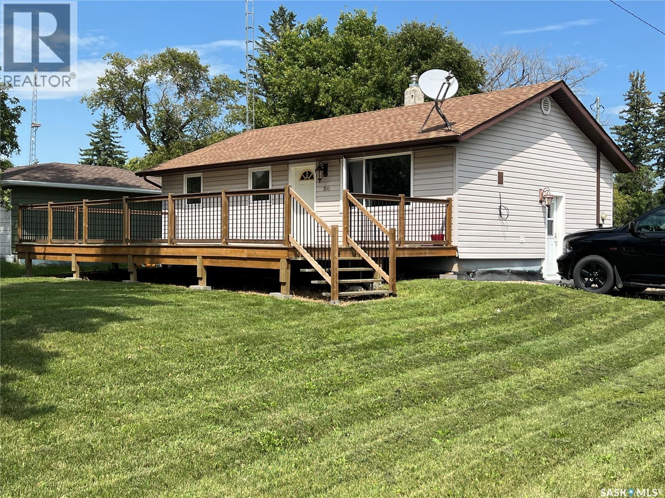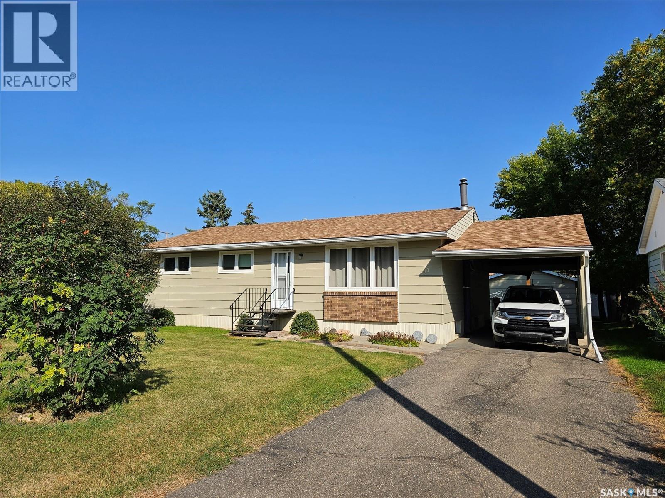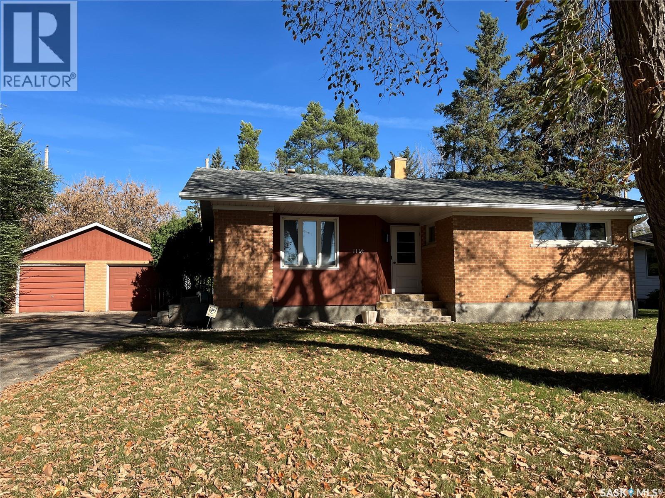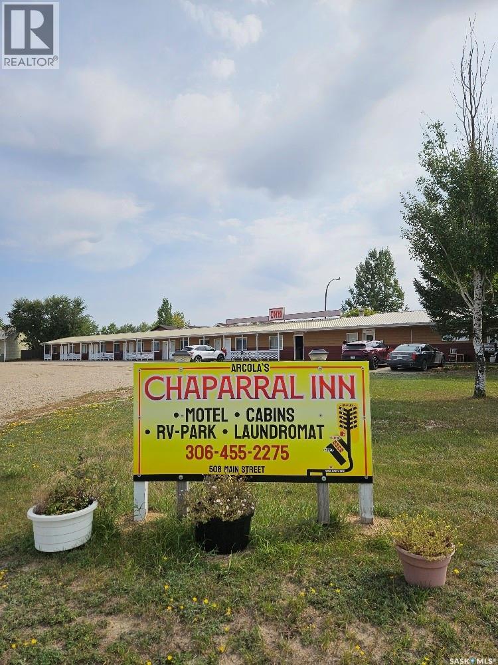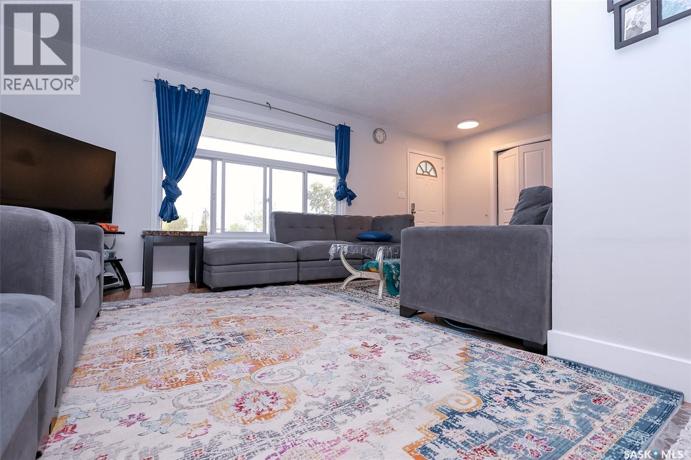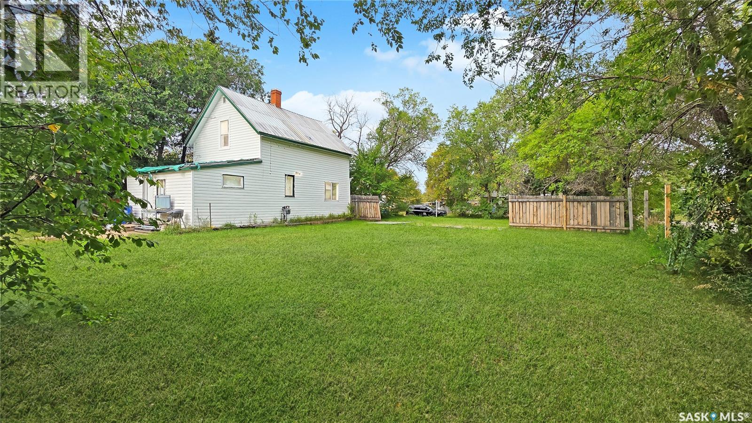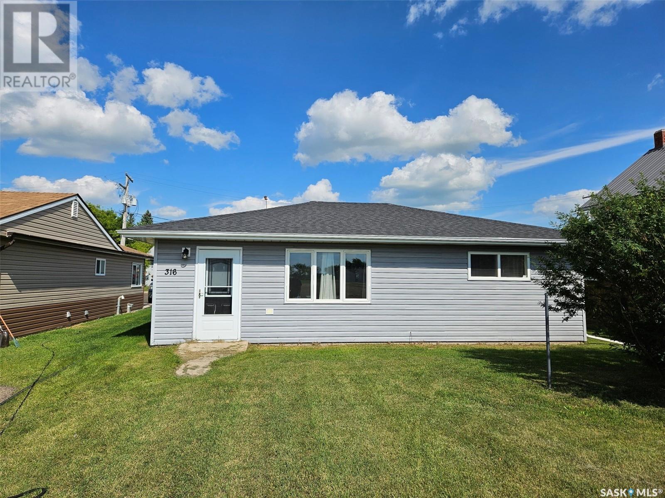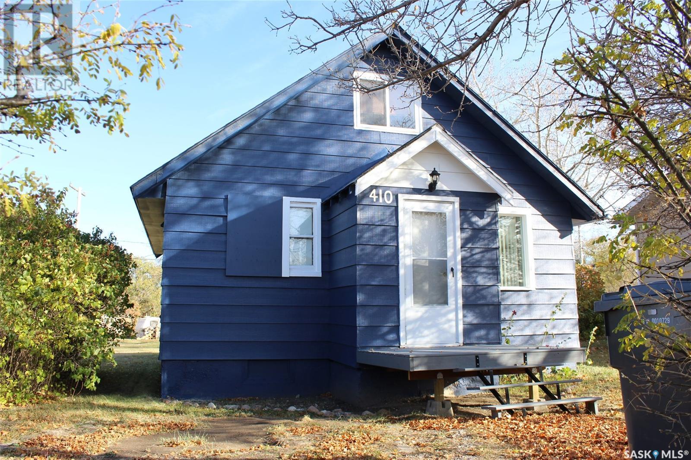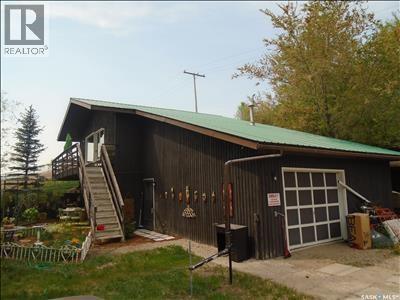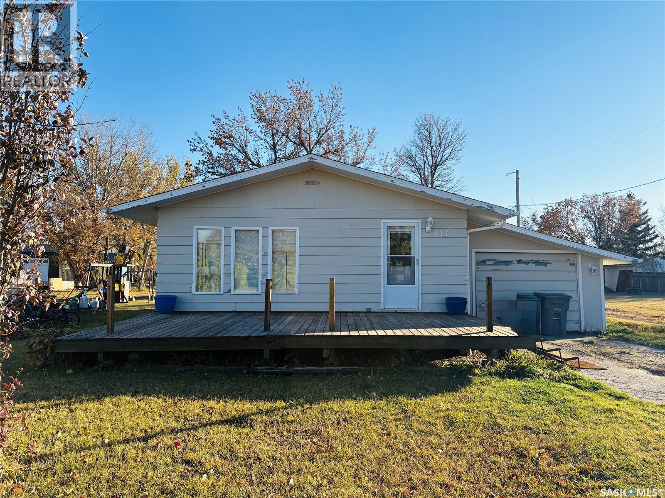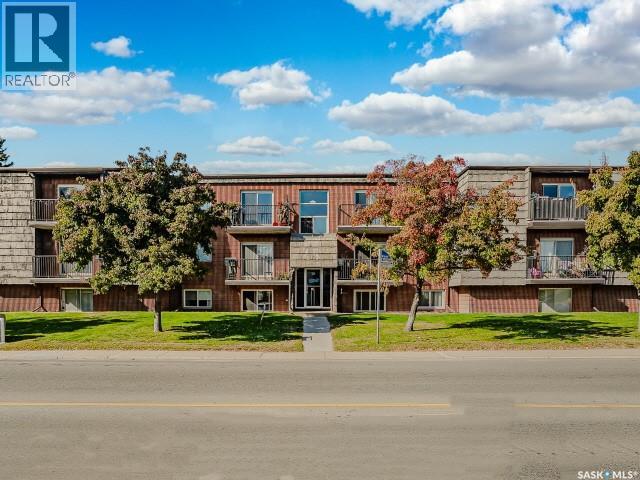Lorri Walters – Saskatoon REALTOR®
- Call or Text: (306) 221-3075
- Email: lorri@royallepage.ca
Description
Details
- Price:
- Type:
- Exterior:
- Garages:
- Bathrooms:
- Basement:
- Year Built:
- Style:
- Roof:
- Bedrooms:
- Frontage:
- Sq. Footage:
205 Ruby Drive
Coteau Rm No. 255, Saskatchewan
Welcome to 205 Ruby Drive, a BEAUTIFULLY UPDATED raised bungalow located in Hitchcock Bay at LAKE DIEFENBAKER. Originally built in 1975 as a church rectory in Luseland, SK, the home was relocated to Hitchcock Bay in 2020/2021 and placed on a preserved wood basement, spray-foamed and ready for future development. With 1,452 sq ft on the main floor and an unfinished basement of equal size, the home offers excellent space and flexibility. Inside, you'll find a BRIGHT OPEN LAYOUT with large windows and modern finishes throughout. The kitchen features 42” white uppers, charcoal grey lowers, QUARTZ COUNTERTOPS, stainless steel appliances, and a built-in dishwasher. The living and dining areas open to a covered 14' x 32' deck (completed in 2021) with partial LAKE VIEWS and a backyard that backs onto greenspace, with added storage under the deck. The main floor includes three large bedrooms, a primary suite with 3-piece ensuite, and main floor laundry. UPGRADES include new siding with rigid foam insulation, a new furnace and hot water heater (2022), updated windows, trim, paint, fixtures, and flooring. The basement is open for development, with drawing plans available for a 30’ x 30’ garage. This FOUR SEASON HOME includes a 1,600-gallon septic tank, treated potable water from a Class 3 system, summer irrigation water, underground sprinklers, and a large driveway with ample parking. High-speed internet is available. Located just 45 minutes from Outlook, 90 minutes from Saskatoon, and around 2 hours from Regina, Hitchcock Bay offers an incredible lake lifestyle with a public boat launch, beaches, swimming platform, fish filleting shack, mini-golf, golf course, pickleball and basketball courts, community shack, washroom facilities, and swimming lessons for kids. With friendly neighbors and year-round appeal, this is the perfect spot for a family getaway, full-time home, or vacation retreat. Don’t miss your chance to own a piece of lake life - call today! (id:62517)
Royal LePage Varsity
300 1st Avenue
Gerald, Saskatchewan
Well within a home buyer's budget, 300-1st Ave in the quiet community of Gerald, Saskatchewan is what you may be looking for! Numerous upgrades and renovations were made to this home, making it more than move-in ready. PVC triple pane windows, updated furnace and water heater, interior and exterior doors and a totally renovated kitchen and main floor bathroom, complete with laminate flooring throughout, makes this property stand out from most in this price range.You will admire the spacious kitchen with its dark maple, soft close cabinets and the more than spacious counter tops that compliment the cabinetry. Stainless steel fridge with ice and water dispnser, BI dishwasher, stove and microwave hood fan complete the updates in this kitchen as well as a very handy walk-in pantry space. A 16'x32' preserved wood deck compliments the home adding extra pleasure to entertaining guests or simply enjoying the South sun. The master bedroom will accommodate any size of furniture due to its size and you will appreciate the updated 4 pc bathroom. The secondary bedroom is also renovated and ready for another family member or a guest suite. The basement area has been framed in for extra rooms. It features a 2018 EF furnace, back check valve, softener, updated 200 amp panel, gas water heater, PVC basement window and updated plumbing including an outside water tap. And there's more! The concrete basement features the added bonus of installed exterior weeping tile. The exterior of the home has 1" styrofoam insulation under the siding; shingles are approximately 17 years old. This property comes with 2 Lots, each measuring 25 x 140 for a total area of 7000 sq ft. The storage shed is included. Fibre optic high speed internet is in place. 2025 yearly taxes are $1474.39. It really is a cost effective property where you can enjoy the comforts of home at one great price. Call your agent today to take advantage of this list price today ! (id:62517)
RE/MAX Revolution Realty
311 6th Street W
Carlyle, Saskatchewan
ATTRACTIVE 4-Bedroom Bungalow at 311 - 6th St W, Carlyle Welcome to this charming and well-kept 4-bedroom, 2.5-bath bungalow located on cozy 6th Street West in the friendly community of Carlyle. Offering 1,236 sq ft of main floor living space (including a 1983 addition), this home is ready to provide great shelter and comfort for its next owner. Features You'll Love: • Spacious master suite with walk-in closet and convenient 2-pc ensuite • Bright and welcoming foyer added in 1983, expanding the front entrance • Great curb appeal with durable composite siding (recently painted), attractive brick accents, asphalt driveway, carport, and a 16' x 30' detached garage (built in 1987) accessed via back lane Functional with concrete floor, motorized overhead door – perfect as a workshop, man cave, or hen den Inside Highlights: • Cozy living room with large picture window, crown moulding, and quality carpeting • Well-equipped kitchen with solid wood cabinets, ample counter space, and included appliances • Adjacent dining area for family meals or entertaining • Updated main 4-pc bathroom with soaker tub • Three generous main floor bedrooms, two with built-in storage • Partially finished basement featuring a rec room with gas fireplace, extra bedroom, and 3-pc bath Outdoor Perks: • Private backyard oasis with deck and patio area – ideal for lounging or barbecuing • Mature trees and a productive garden area (could be converted to lawn) • Peaceful and private – your own retreat in town Recent Updates: • Main bathroom • Asphalt shingles • Windows • Painted composite siding • Vinyl skirting This is a great place to land.... Contact agents today to book a private viewing! (id:62517)
Performance Realty
1118 Broadview Road
Esterhazy, Saskatchewan
NEW TO THE MARKET - Welcome to 1118 Broadview Road — a warm and inviting family home ready for its next chapter. This property offers 1313 sq ft for great functionality & features that make everyday living comfortable and convenient.Outside, the home features a 24x24 double detached garage with a double driveway, as well as an additional single driveway offering more parking options. The backyard provides a private setting for relaxation or entertaining.Inside, you’ll find a well-planned layout showcasing a galley-style kitchen complete with new appliances, upper & lower cabinetry & generous countertop space. Adjacent to the kitchen is a separate dining room, perfect for everyday meals or hosting guests.The L-shaped living room overlooks the backyard and features original hardwood flooring, offering versatility for creating a reading nook or quiet sitting area. New luxury vinyl flooring flows seamlessly through the kitchen, dining room, and hallway, enhancing the main-floor aesthetics.All 3 main-floor bedrooms feature original hardwood flooring and updated PVC windows that allow for an abundance of natural light. The main floor 4-pc bathroom includes a new tiling and vinyl flooring.The basement provides excellent potential for development with a brick,wood burning fireplace, 3-pc bathroom, an additional bedroom, a large laundry area & spacious utility room. This level offers flexibility for future recreation space or additional living areas.PROPERTY HIGHLIGHTS:24x24 double detached garage;Double & single driveway;Galley-style kitchen with new appliances;Original hardwood flooring in living room and bedrooms;New luxury vinyl plank flooring in kitchen, dining room, and hallway;Updated PVC windows throughout with custom blinds;Main-floor 4 pc bathroom with wall tiling & vinyl flooring;Basement with wood fireplace feature wall, three-piece bathroom, bedroom, and large laundry/utilities area.Want to know more?Call for more information and book your private viewing. (id:62517)
RE/MAX Revolution Realty
508 Main Street
Arcola, Saskatchewan
Don't miss this incredible opportunity to own a motel, cabins, and campsites! This property features 10 motel rooms, an office, a manager's suite, a laundromat, 5 cabins( one cabin as two separate rooms), 10 full-service campsites, and plenty of parking space. (id:62517)
Performance Realty
1614 Mckercher Drive
Saskatoon, Saskatchewan
Welcome to 1614 McKercher Drive in beautiful Saskatoon, Saskatchewan! This property is right across Civic Center and close to grocery, gas station and other amenities. This inviting property features four bedrooms and two and a half bathrooms, making it perfect for families or those seeking spacious living. The main floor boasts an open concept design, ideal for entertaining and everyday living. This floor has 3 bedrooms, one washroom and a highly functional kitchen with all brand new appliances. The basement has a separate entrance, one super sized living room, one bedroom, one washroom, and a functional kitchen making it a fantastic opportunity for a rental unit. Currently occupied by tenants this charming house has a detached double car garage, three car parking driveway, newly installed hot water tank and furnace, ALL new appliances and a fenced backyard. Windows and doors were replaced 2 years ago. Roof was replaced 10 years ago. With ample space and flexibility, this home is designed to meet various needs. Don't miss out on the chance to own this versatile property in a welcoming community! Please call for private viewing - 6399986795. Realtors are welcome!! (id:62517)
Choice Realty Systems
1907 14th Street W
Prince Albert, Saskatchewan
Affordable Starter or Fixer-Upper! This 2-bedroom, 2-bath home offers plenty of potential at an unbeatable price. The main floor features a functional kitchen with ample cabinetry, a dedicated dining area, a cozy family room, and a handy front mudroom. Upstairs, you’ll find two comfortable bedrooms. Situated on a spacious corner lot, there’s room for a garden, outdoor space, or plenty of parking for your vehicles. All this for just $69,900 — an excellent opportunity to own a home and make it your own! (id:62517)
Exp Realty
316 Clare Street
Arcola, Saskatchewan
316 Clare - AFFORDABE HOUSING HERE IN THIS DANDY SINGLE LEVEL 2 Bed 1 1/2 Baths Shows pride of ownership.. Detached Double Garage, RV parking, Asphalt drive off back alley. Wide entry door - zero grade entry...MOVE IN READY..... TASTEFULLY UPDATED.. IF YOUR CONSIDERING THE HISTORIC TOWN OF ARCOLA.... CALL REALTORS TO SCHEDULE A VIEWING HERE. (id:62517)
Performance Realty
410 Main Street
Climax, Saskatchewan
Exciting opportunity for a renovated home in Climax, SK. Check out this classic 3 bedroom home that is crisp and clean and ready to go! The main floor has a large living room and an even larger dine-in kitchen with access to the back deck. The kitchen has tons counter space and nicely updated cabinets. There is even room for a stackable washer/dryer set. The main bathroom is a full 4pc with a soaker tub and smart ceramic tile. The home has one bedroom on the main floor and two guest rooms upstairs that feature original wooden plank flooring. The real feature of the property is the huge yard, it is a full 100' of frontage and 120' deep with a large garden shed tucked into the corner. A privacy hedge shelters you from the street, and the back is open to the back lane with a double gravel parking pad. Other upgrades to the home include a metal roof, 5year old EE furnace, 5 year old hot water heater and a state of the art alarm system. The Village of Climax is only 18km from the USA border (id:62517)
Access Real Estate Inc.
3 Highway 20
Craven, Saskatchewan
This 1-bedroom, 1-bathroom property offers a great opportunity for investors, or first-time buyers looking to add value. The home features a unique layout with large windows providing natural light, and a functional kitchen space. While the property requires updating, it presents excellent potential to customize. Situated in the peaceful community of Craven, you’ll enjoy small-town living with convenient access to Regina and the Qu’Appelle Valley. Being sold “as-is, where-is.” (id:62517)
Exp Realty
117 King Street
Stewart Valley, Saskatchewan
Location, location! This charming 2 bedroom bungalow offers the ideal combination of cozy living and exceptional access to the best of the area. The home makes great use of every square foot, featuring two large bedrooms and a practical 3-piece bathroom with a large one-piece shower. Situated just 10 minutes from Saskatchewan Landing Provincial Park, 20 minutes from the resort Village of Beaver Flat, and a quick 25-minute drive to Swift Current, this property provides easy access to recreation and city amenities alike. (id:62517)
RE/MAX Of Swift Current
11 20 Assiniboine Street
Saskatoon, Saskatchewan
Affordable Condo in Desirable River Heights Solid concrete building offering quiet comfort and durability. This well-kept 2-bedroom, 1-bath unit features newer flooring, in-suite laundry, and comes complete with 5 appliances. Conveniently located in the sought-after River Heights neighbourhood—just steps from Canarama Shopping Centre and on a direct bus route to the University of Saskatchewan. An excellent choice for first-time buyers, students, or investors looking for a great revenue property. (id:62517)
Royal LePage Saskatoon Real Estate

