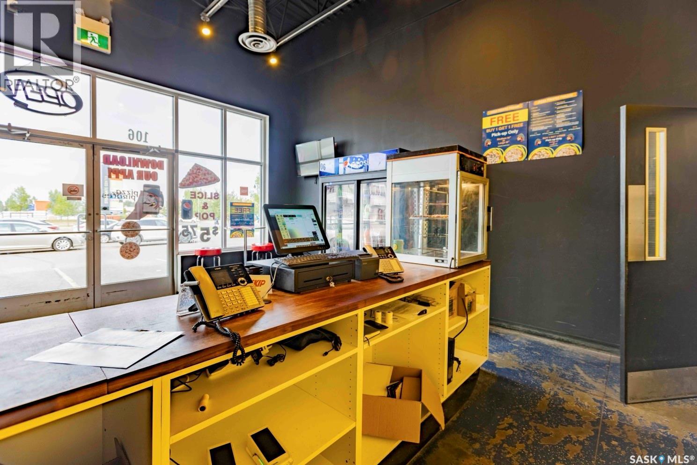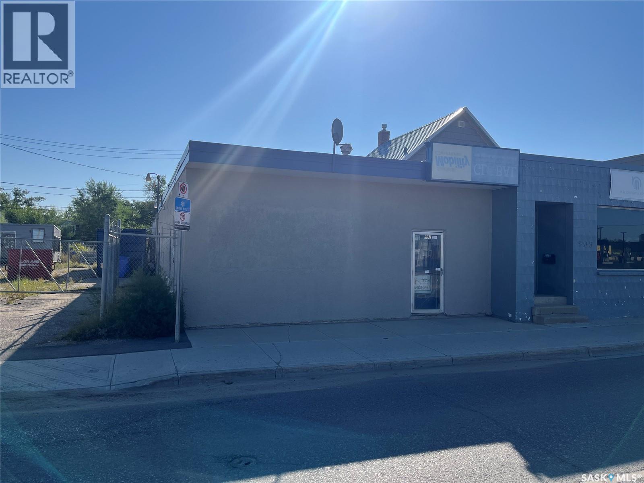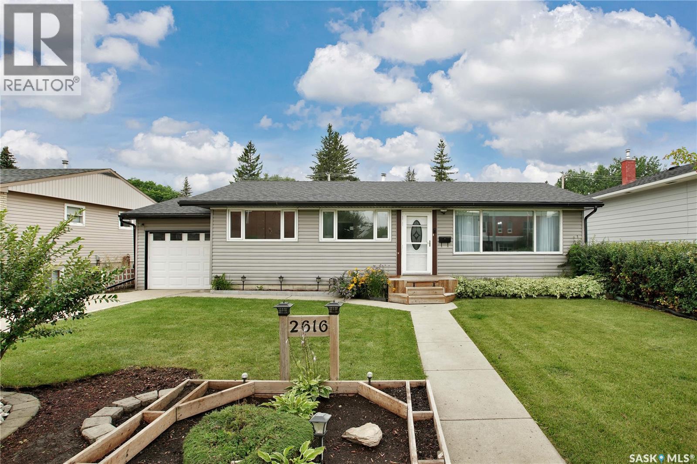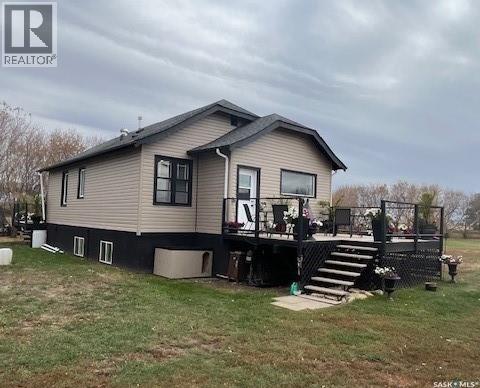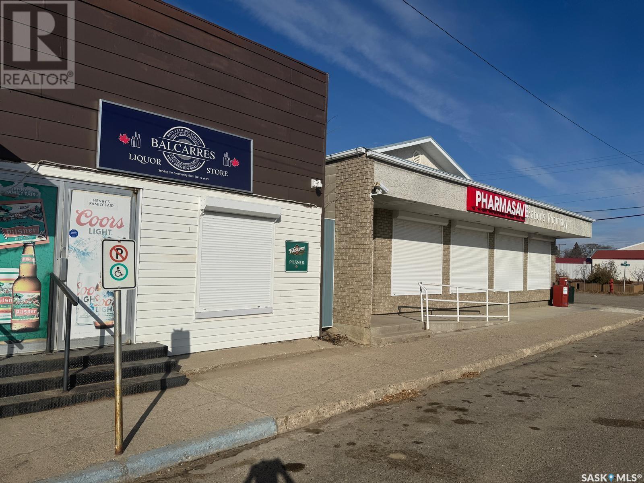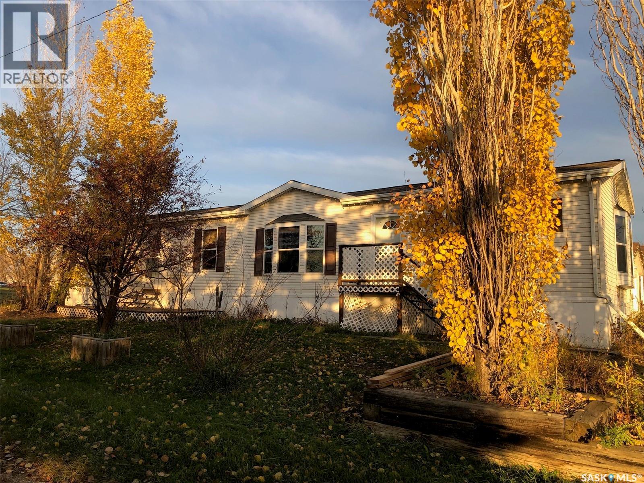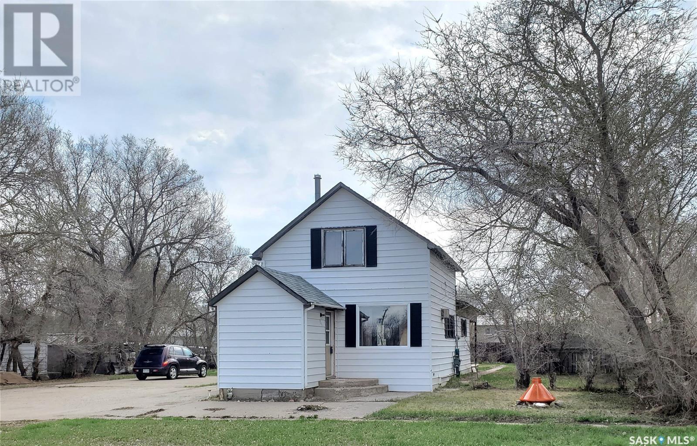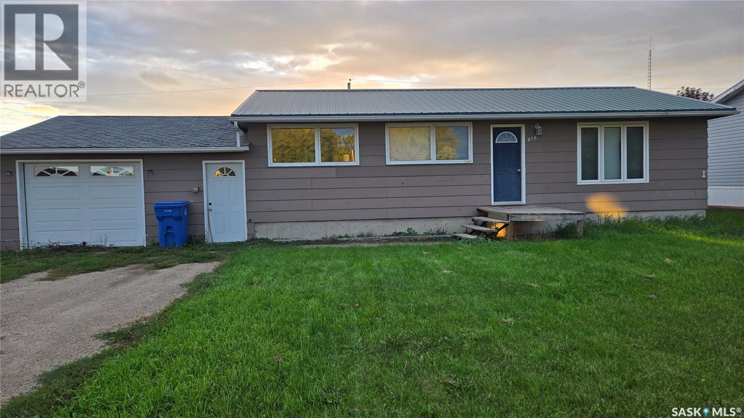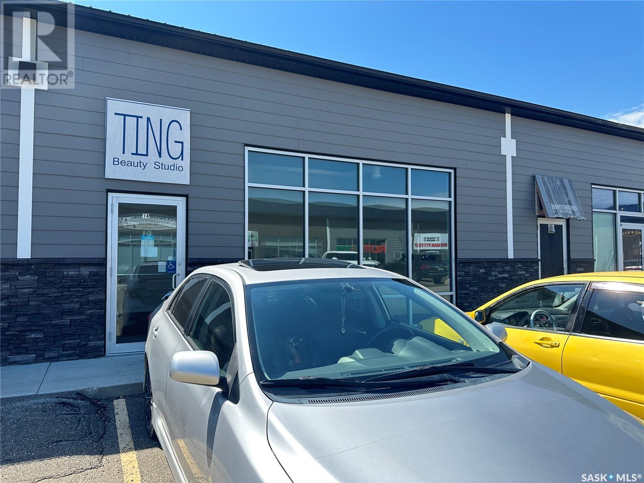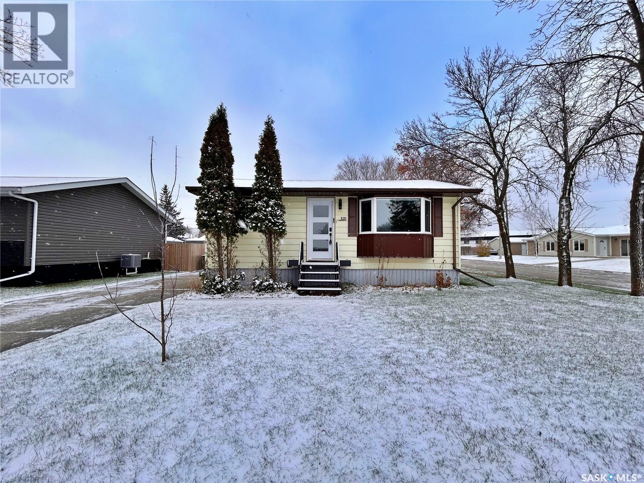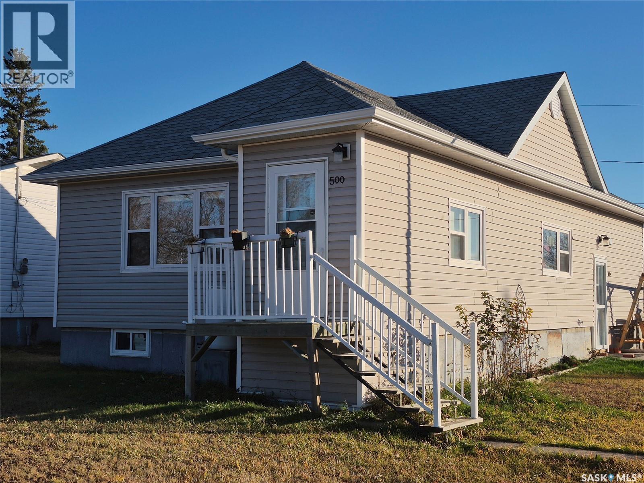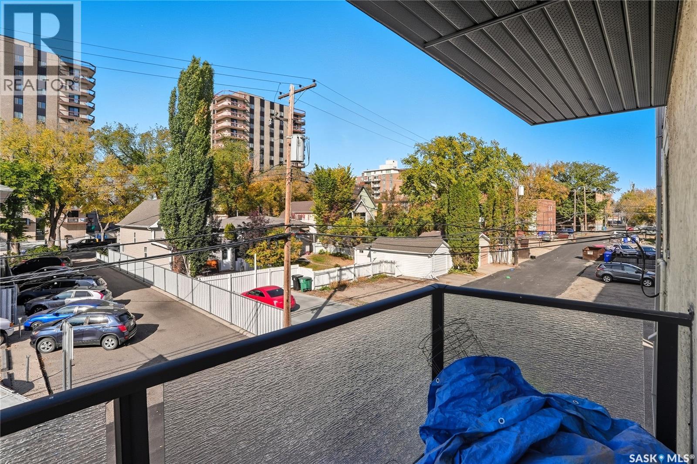Lorri Walters – Saskatoon REALTOR®
- Call or Text: (306) 221-3075
- Email: lorri@royallepage.ca
Description
Details
- Price:
- Type:
- Exterior:
- Garages:
- Bathrooms:
- Basement:
- Year Built:
- Style:
- Roof:
- Bedrooms:
- Frontage:
- Sq. Footage:
106 311 Cope Lane
Saskatoon, Saskatchewan
Good location pizza store of 1300 sqft at $27.00 by 2029 with two 5 yr lease option in the Stone bridge commercial area with Home depot, Walmart, the Brick. Present owner is operating as Pizza Pirate, but ANY PIZZA BRAND OR OTHER BUSINESS IS POSSIBLE. (id:62517)
RE/MAX Bridge City Realty
901 Winnipeg Street
Regina, Saskatchewan
Great opportunity for owner use or investment property. 71x125 lot, sound concrete block building approx. 2450 sq ft 2 offices and reception area in the front of building, approx 600 sq ft. Warehouse space in the rear approx. 1850 sq. ft. Partial concrete basement primarily for storage. Gated and fenced compound, storage shed included in sale. Metal storage container not included. (id:62517)
RE/MAX Crown Real Estate
2616 Clarence Avenue S
Saskatoon, Saskatchewan
Welcome to 2616 Clarence Avenue South this bright, Updated & Wheelchair Accessible(just needs ramp) Bungalow on a 55’ Lot in the gorgeous loved area of Avalon. This beautifully updated and move-in ready bungalow with fantastic curb appeal and a bright, sunny interior. Situated on a spacious 55-foot lot, this home offers a blend of comfort, function, and style in a prime location close to schools, shopping, dining, public transit, and the University of Saskatchewan. The main floor features a large, sun-filled living room with expansive windows, a spacious kitchen with ample cabinetry, and three generously sized bedrooms. The upgraded 4-piece bathroom includes a newer tub and vanity, while new flooring flows seamlessly throughout the main level. Enjoy the convenience direct access from a concrete front drive into the attached single-car garage. The west-facing covered patio overlooks a fully fenced backyard with mature trees and a garden area—perfect for relaxing or entertaining. The fully finished basement adds even more living space, featuring a large family room, an additional bedroom (no closet), and a full 4-piece bathroom—ideal for guests, teens, or a home office. This well-maintained property offers easy access to anywhere in the city and is perfect for families, retirees, or anyone looking for a charming, functional home in a central location. (id:62517)
Royal LePage Saskatoon Real Estate
K & S Acreage
Vanscoy Rm No. 345, Saskatchewan
48km to Saskatoon.Very affordable 39 acre acreage East of Delisle and South of Pike Lake highway. 950 sq.ft. bungalow moved to the acreage and placed on a brand new ICF basement. The house has many nice updates yet retains character including glass door knobs and original hardwood floors with 2 bedrooms up and 2 down this comfortable home has fully developed basement. Owner states very good well. Oversized single garage has been used as shop. Neat chicken coop and storage building plus raised garden and still more space. Mature shelter belt surrounding the yard and the 39 acres is quality land with little waste. Currently in grass. The acreage is located in a very quiet private location and can have possession on very short timeline. Call for your viewing appointment now! (id:62517)
Dwein Trask Realty Inc.
126 Main Street
Balcarres, Saskatchewan
Nestled in the small town of Balcarres you will find a great opportunity waiting for you!! Balcarres Liqour store is now for sale and is waiting for the next buyer to take it to the next level!! Located in a small community and having the only liqour store in the community it is a safe and reliable business. Also you have 5 First Nations reserves located around a 10 km radius and they all come to the small community for there groceries, pharmacy and banking and postal needs. Serious inquiries only. (id:62517)
Boyes Group Realty Inc.
518 Railway Avenue Se
Preeceville, Saskatchewan
LOCATION AT ITS BEST IN PREECEVILLE SK. Welcome to 518 Railway Ave SE. A perfect retirement home situated on the edge of town overlooking the river valley to the south. A most peaceful and serene location and a 2010 modular consisting of 1,216 square feet of living space, 3 bedroom and 2 bath. Featured within; main floor laundry, a beautiful 4 piece en-suite with a jetted tub off the master bedroom, walk in closet, central air conditioning, open concept and functional layout, built in dishwasher, microwave hood fan, garburator, natural gas BBQ hookup, satellite dish, vaulted ceilings, beautiful oak cabinets, bay windows, and back door mud/laundry room. This modular is quality, with 2 x 6 construction, drywall and no paneling! Enjoy your morning coffee and fine dinning in this superb kitchen! The back yard offers plenty of added potential and includes a storage shed and adequate back alley access with room for a garage. A great opportunity of affordability, main floor convenience, with many features and a spectacular view! Call for more information or to schedule a viewing. (id:62517)
RE/MAX Bridge City Realty
321 1st Street W
Ponteix, Saskatchewan
This delightful home is full of charm and modern convenience! Featuring 2 bedrooms, 2 bathrooms, and main floor laundry, it offers both comfort and functionality. The spacious kitchen and adjacent dining room provide the perfect setting for family gatherings and special occasions. Plus, the main floor bathroom was just updated! The Sellers are currently using the basement office as an additional bedroom, adding even more versatility to the space. The living room opens to a large deck through patio doors, creating a seamless indoor-outdoor flow—ideal for entertaining or simply soaking up the sunshine. Sitting on a tree-lined double lot, this property is a true oasis! Enjoy summer evenings around the fire pit, tend to the garden area, or relax among the wildflowers and rock garden. And with a concrete pad already in place for a garage, there's even more potential to enhance this fantastic home. Ponteix is a thriving community rich in history, culture, and a fantastic quality of life, located just 85 km southeast of Swift Current. Don’t miss this wonderful blend of character, functionality, and outdoor beauty—a true gem for its lucky new owners! (id:62517)
RE/MAX Of Swift Current
216 1st Street W
Carnduff, Saskatchewan
This four bedroom home is situated on a lot and a half with an amazing backyard in a great location. Fully fenced with ample room for entertaining and enjoying the privacy the fencing provides. 2017 fence. The house features a beautiful modern kitchen with an open concept to the dining room. 2021 built in dishwasher. Main floor bathroom had many updates including flooring in 2019. The fully finished and recently renovated (2019) basement includes another bedroom and bath and an oversized laundry room with lots of cupboard space and a sink. Renovations include the flooring in bedroom, bathroom, and family room. The family room is large enough for separate entertaining areas. Price includes some furniture - televisions and beds. 2018 furnace. This is a must see! (id:62517)
Performance Realty
14 1211 Boucher Avenue
Warman, Saskatchewan
Located in the growing South Warman Business Park, Unit #14 at 1211 Boucher Avenue offers approximately 1,213 sq.ft. of flexible M1-zoned space with 14.4-foot ceiling height. The interior features a front area (27×17ft. with VPL flooring), a large rear space (19×26ft. concrete floor), a storage section beside the restroom (12×8ft. concrete floor), a 2-piece bathroom (VPL flooring), and a utility room equipped with a high-efficiency furnace and HRV system. This unit has low carrying costs and suits a wide range of uses including retail, office, light industrial, or warehouse. The business park is an emerging commercial hub with existing businesses such as a pet store, print and sign shop, flower shop, dry cleaner, appliance retailer, and brewery, while nearby Sarcan Recycling draws steady natural traffic—making this an excellent opportunity for owner-users or investors alike. (id:62517)
L&t Realty Ltd.
501 Windover Avenue
Moosomin, Saskatchewan
this little gem is a stress free, UPDATED home that won't break the bank -- boasting 720 SQFT, it impressively accommodates THREE bedrooms; two on the main floor and one in the basement. A lovely kitchen with updated appliances, pot lights throughout the main, tiled 4pc bathroom, partially finished basement, freshly painted main floor, plenty of natural light, a single detached garage AND it's MOVE-IN ready! UPDATES: furnace, water heater, RO system, blinds, some windows, shingles, 4pc bathroom, flooring, paint, smart thermostat and doorbell and so much more! Situated on a corner 54’ x 125' lot with a 14’ x 22’ garage, storage shed, gazebo and back-alley access. PRICED AT $235,000. Seriously, don't wait, this gem won't last long! Click the virtual tour link to have an online look then call an agent to schedule in your viewing today! (id:62517)
Royal LePage Premier Realty
500 2nd Avenue E
Kyle, Saskatchewan
Discover this charming 3-bedroom, 1-bathroom home in the welcoming town of Kyle, SK. With 1,092 sq ft of comfortable living space, this move-in-ready property features convenient main floor laundry, tons of storage throughout, and an unfinished basement equipped with ample storage cupboards. Enjoy the benefit of updated windows and blinds, offering efficiency and a refreshed look. Kyle is a friendly community offering all essential services along with year-round activities—perfect for those seeking small-town living with big conveniences. Located just 15 minutes from Saskatchewan Landing and only 10 minutes from Clearwater Lake and its popular drive-in, this home offers the ideal blend of peaceful living and nearby recreation. Don’t miss this opportunity! (id:62517)
RE/MAX Of Swift Current
304 423 4th Avenue N
Saskatoon, Saskatchewan
Unique TOP FLOOR 2 story condo with direct ROOFTOP patio access on a treelined street. 2 large bedrooms, 2 decks with frosted privacy glass, lovely wood flooring in the living room and hallway, central vac, pretty fireplace feature wall, covered parking plus more. New patio door and triple pane windows as well as an updated tub and shower! Includes a/c, fridge, stove, built in dishwasher, & in suite washer. (Can accommodate a dryer as well.) The building has recent updates including a new boiler system and deck upgrades. Largest unit in the building. A MUST TO SEE !! (id:62517)
Realty Executives Saskatoon

