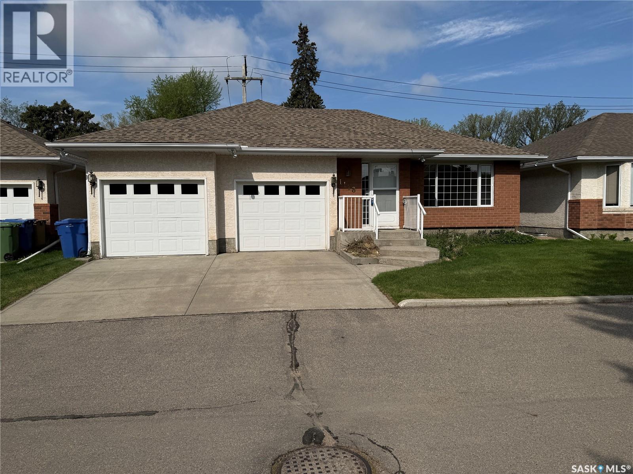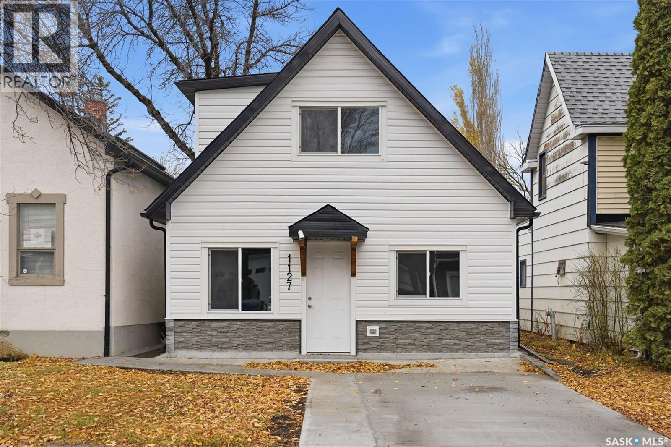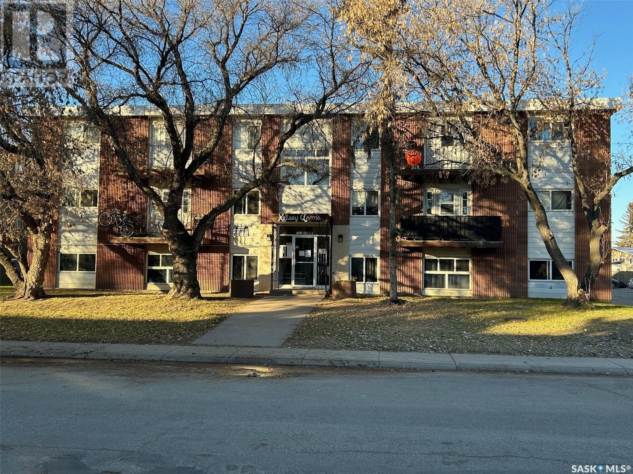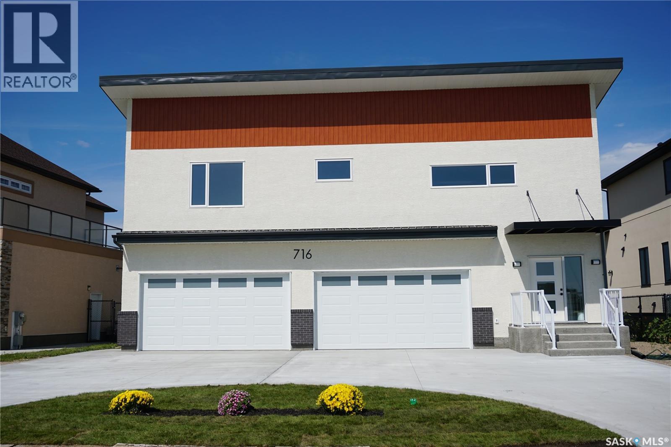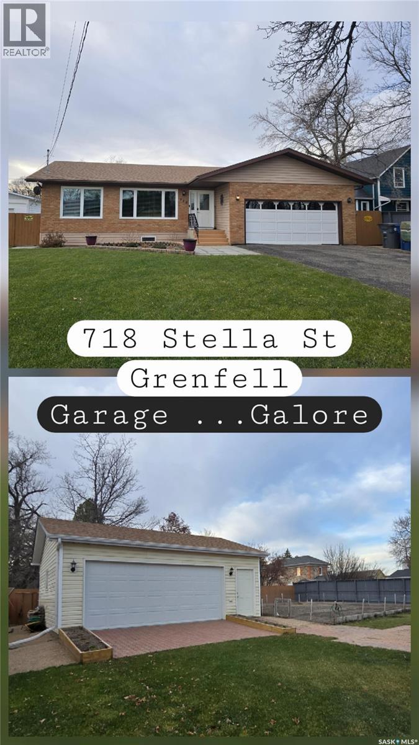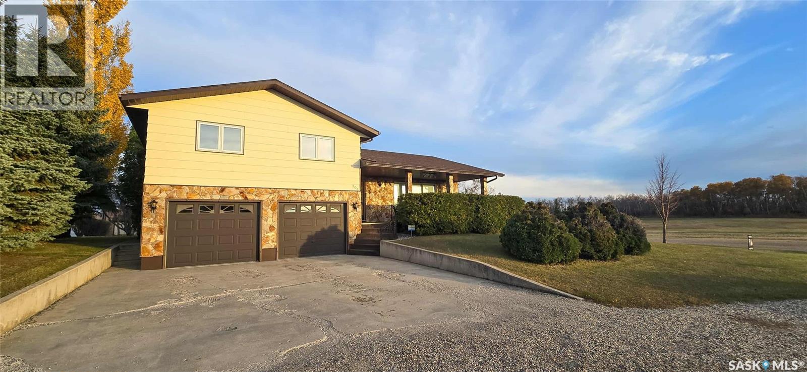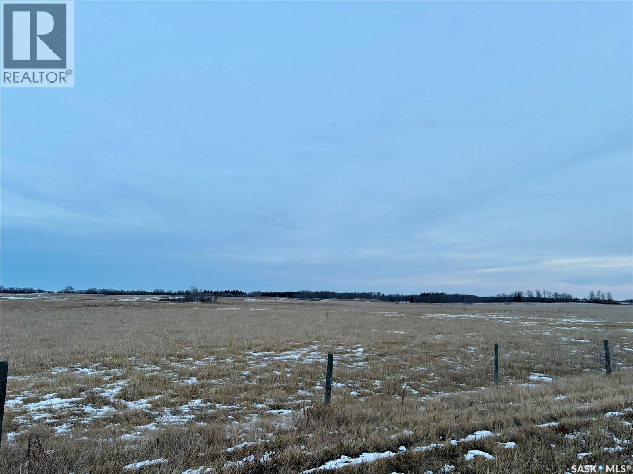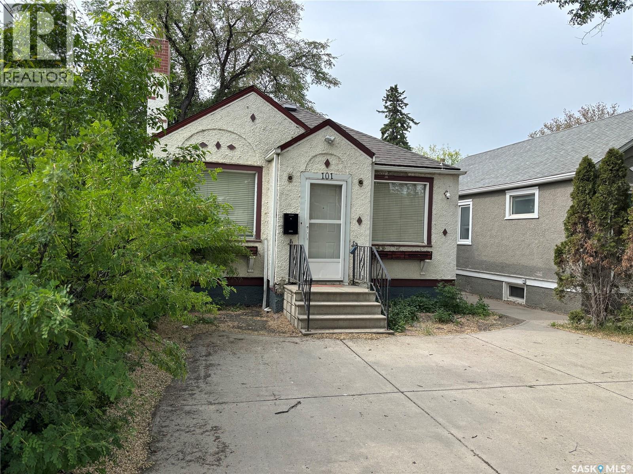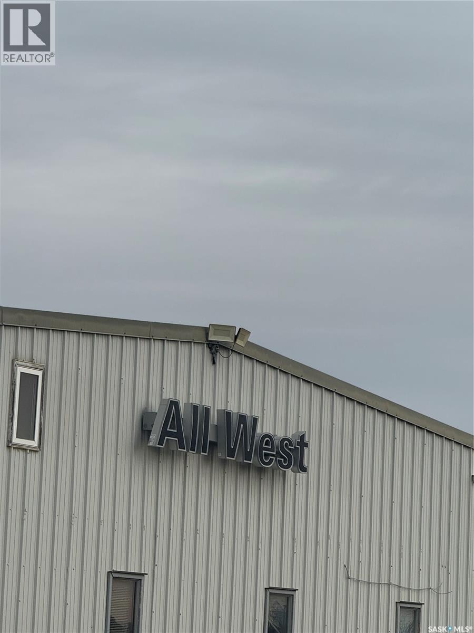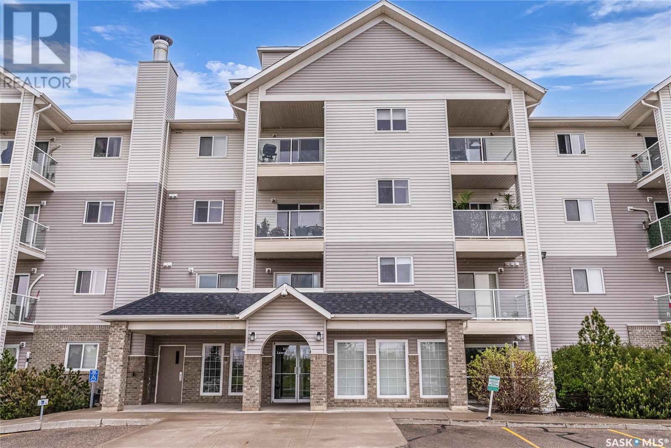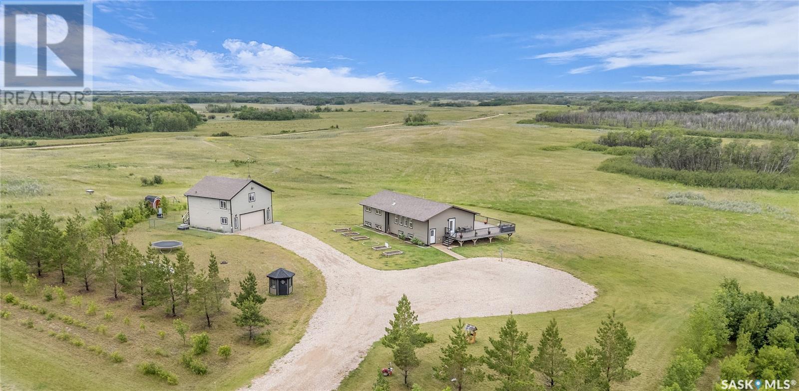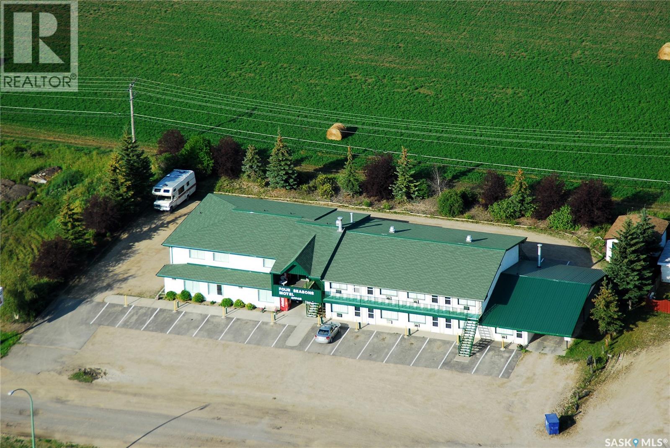Lorri Walters – Saskatoon REALTOR®
- Call or Text: (306) 221-3075
- Email: lorri@royallepage.ca
Description
Details
- Price:
- Type:
- Exterior:
- Garages:
- Bathrooms:
- Basement:
- Year Built:
- Style:
- Roof:
- Bedrooms:
- Frontage:
- Sq. Footage:
1118 Selo Place
Regina, Saskatchewan
Welcome to 1118 Selo Place, a rare detached bungalow condo nestled in the heart of Hillsdale, one of Regina’s most sought-after neighborhoods. Selo Place is a quiet and exclusive 15-unit development, offering a unique blend of tranquility, convenience, and community in a serene cul-de-sac. The name "Selo" translates to "village" in several Slavic languages, perfectly reflecting the warm and inviting atmosphere of this enclave. This spacious 2-bedroom, 2-bathroom home has been recently updated with new flooring and fresh paint throughout (completed in the past six months), creating a bright, airy, and modern feel. The open layout is designed for both comfort and functionality, featuring a large eat-in kitchen and dining area with ample cabinet space, main floor laundry, and a primary suite with a private ensuite. Enjoy peaceful evenings on the west-facing deck, the perfect spot to unwind while taking in Saskatchewan’s breathtaking sunsets. The double attached garage provides ample parking and storage, while the expansive basement offers additional space to develop or use for hobbies. This pet-friendly community (with approval) is ideally located just minutes from Wascana Lake, shopping centers, restaurants, transit, and other essential amenities. This hidden gem must be seen to be appreciated! Don’t miss this rare opportunity—schedule your private viewing today! (id:62517)
Realty Executives Diversified Realty
1127 F Avenue N
Saskatoon, Saskatchewan
Fully renovated home in the heart of Saskatoon! This charming 2-storey detached house features a bright open-concept main floor with a modern kitchen and dining area, updated flooring, and fresh finishes throughout. The main floor offers a convenient bedroom and 2-piece bath, while the upper level features a spacious second bedroom and a beautifully updated 4-piece bathroom. The lower level includes laundry, utility area with a newer furnace and water heater, plus a versatile bonus/flex room—perfect for a media nook, home gym, or hobby space. Outside, enjoy a 1-car concrete driveway in front and a large backyard with space to park up to three additional vehicles off-street. The rear parking area is currently unpaved, offering flexibility for gravel, concrete, or a future garage. Move-in ready and located close to schools, parks, and downtown—ideal for first-time buyers or investors seeking a turnkey property! (id:62517)
Realty One Group Dynamic
1121 W Avenue N
Saskatoon, Saskatchewan
Massey Place 12 suiter with 1-onebedroom and 11 -two bedroom suites. Wood frame construction built about 1978. Laundry appliances are owned and token operated. A/C and balconies on above ground suites. 4 new A/C and some new appliances. security cameras have been installed at a cost of $25,000. Pro-Forma, etc. in Supplements. Need 48 hours notice to show! (id:62517)
RE/MAX Bridge City Realty
716 Emerald Park Road
Edenwold Rm No.158, Saskatchewan
Custom built contemporary home on fantastic 15,000+ sq ft lot both fronting and backing open greenspace. Unique design speaks to a modern esthetic with circular driveway that would accommodate RV parking and many extra vehicles. Main floor houses a massive 30x40 garage/shop that is insulated/heated and wired 220 with a handy 1/2 bath with shop sink, hot and cold water and main floor drain. Perfect for the hobbyist or car enthusiast with two overheard doors and access to the rear yard. Huge entrance doubles as a mudroom with bench seating, closet, storage and laundry room. Up the custom oak hardwood staircase to extremely spacious open loft like layout with beautiful view of large rear yard and greenspace beyond. Gorgeous oak hardwood floors throughout the main living area with fireplace feature wall and an abundance of windows and sliding doors to upper deck. Oversized kitchen is open to living area with large sit up island with loads of cabinet and stone counter space, tiled backsplash and pantry with barn door. Large primary suite with walk-in closet and modern 3pc ensuite including oversized shower. 2 additional bedrooms and main bath. Huge lot has massive potential, allowing for additional structures, pool, garden/seating areas, or whatever you imagine for your outdoor living. Ideally located with the golf course/prairie right out your front door and expansive greenspace behind. Emerald Park is quiet living yet offering up all modern amenities of the city. Shopping, schools, medical and restaurants. Quick poss available, Call today! (id:62517)
Sutton Group - Results Realty
718 Stella Street
Grenfell, Saskatchewan
Enjoy the comforts of 718 Stella Street in Grenfell . A great family town and a 3 bedroom plus 3 bath home that will sure to please what you are looking for. Well maintained home searching for a family of retired couple! Step into this 1986 solid bungalow with 1304 sq ft on main level and another 1304 sq ft in the finished basement. Situated on a 66' x 165' and located across from the Health Center and down the road from the Elementary School. Exterior highlights to include... Fenced yard with well planned & productive garden , deck (16' x 20') with gazebo, a firepit space, and new in 2023 a double detached garage (24' x 24') in the back yard for all the storage and work space you desire. The home has an attached garage (28' x 20') and new 35 year shingles in 2022. Main floor of the home is spacious and a great design to provide a semi - private living room from the dining room and kitchen. New hard wood flooring throughout the main areas gives the space a seamless transition. Check out the classic white kitchen with an abundant of storage and counter space for the chef/baker in the family. Lots of natural light filter through the new vinyl windows. Ceilings, crown moldings , baseboards and paint are some of the updates in the area. Spacious primary bedroom that fits a king bed and has "HIS & HER" closets with organizers. Bright and clean 4 piece bathroom , has a new vanity, sink, paint and lighting. 2nd bedroom allows for a queen bed , and a new barn door for the closet. Storage is not a concern here , with 3 closets in the hallway. The south side door enters into a porch, laundry room and 1/2 bath. A perfect place to wash up from the garden or use the convenient washroom. Basement is finished with 1 bedroom , another guest room(office), a storage room, a 3 piece bathroom and a mechanics room. Extra features: Newer HE furnace & NG water heater (2020), NG stove , NG BBQ hook up, central air , back flow valve. This beauty has it all! Make it your HOME! (id:62517)
RE/MAX Blue Chip Realty
305 Pierson Street
Neudorf, Saskatchewan
Welcome to this well-cared-for family home in the friendly town of Neudorf. Custom built in 1985 by the well-known Clarence Steininger of Grenfell, this quality home has had only two owners-both of whom have lovingly maintained it over the years. The main floor offers a spacious front entrance leading into a bright, inviting living room filled with natural light from multiple windows. The adjoining open-concept dining area and kitchen are ideal for family gatherings. The kitchen features an abundance of custom oak cabinetry, a built-in desk, and a unique walk-in corner pantry.....perfect for the family cook. Upstairs, you’ll find a large primary bedroom, two additional generous bedrooms, and a 4-piece bathroom complete with a relaxing Jacuzzi tub. The conveniently located laundry room on this level adds extra functionality to the home. The first lower level offers a cozy family room with a wood-burning fireplace-perfect for those chilly Saskatchewan winters-as well as a 3-piece bathroom with shower. Direct access to the insulated double attached garage is also on this level. On the lowest level, there’s a large recreation space ready for your personal touch, plus room to add a fourth bedroom if desired. You’ll also find the mechanical room, extra storage, and a cold room on this level. Outside, the park-like yard spans over 20,000 sq. ft. and is beautifully treed for privacy, just across the road from the golf course. Enjoy summer evenings in the enclosed gazebo on the deck, completely bug-free. Added value features include a 9’ x 12’ garden shed and a 12’ x 26’ single detached garage-perfect for extra storage or toys. This beautiful property has been loved and cared for from day one and is ready for its next chapter. Make it yours today! (id:62517)
Boyes Group Realty Inc.
Shellbrook Pasture
Shellbrook Rm No. 493, Saskatchewan
Excellent quarter of Pasure/Hay only a few miles from Shellbrook. This quarter is partially fenced and has 111 cultivated acres (SAMA) 141 titled acres, current assessment is $168,600. Don't wait long for this opportunity to buy some reasonably priced farmland in the land of the living skies! (id:62517)
Rosthern Agencies
101 32nd Street W
Saskatoon, Saskatchewan
Exciting Opportunity Awaits! Here’s your chance to invest in a property with incredible potential! Take advantage of the government grant legal suite incentive program and put your sweat equity to work. This home has been extensively updated, featuring rewiring, newer windows, shingles, garage door, and refreshed bathroom, paint, and flooring. With an amazing floor plan that exudes character and charm, you'll love the abundance of natural light streaming through large windows and piano windows on both sides of the fireplace. The open-concept design boasts a spacious living room and dining area that overlook the kitchen, providing ample cabinets and counter space for all your culinary endeavors.This property is equipped with a newer high-efficiency furnace and central air for your comfort. And let's not forget about the location—close to Kelsey Campus, on a major bus route, and just minutes away from grocery stores and shopping! The main floor includes two generously sized bedrooms and a main bath that is roughed in for a washer and dryer—perfect for convenience! Plus, there’s a separate entrance for your future legal suite, R2 zoning, making this an ideal investment opportunity. The sellers had plans for the basement, and the demo has already begun! Enjoy the outdoors with a double concrete pad for parking, a fully fenced yard, an interlocking brick patio, a double detached garage with a newer garage door, and an updated water heater. This is a rare opportunity you won’t want to miss! (id:62517)
RE/MAX Saskatoon
511 Loken Road
Rosetown, Saskatchewan
All West Sales located in Rosetown, Saskatchewan, with approx. 6 acres on Highway Frontage. Current Owners have been operating this business for over 30 years with strong, proven relationships with customers and many manufacturers, such as but not limited to, Versatile Tractors, Apache Sprayers and many Short Line manufacturers such as Batco, Farm King, Mandako, Schulte, and Vale to name a few. Shop including office space is 50X150 so 7500 square feet built around 1988(36 years old) on ground level. Proven and Profitable AG Business. (id:62517)
RE/MAX Saskatoon
105 303 Lowe Road
Saskatoon, Saskatchewan
Awesome location with this very affordable 1 -bedroom apartment style condo located in the University Heights area of Saskatoon & situated across the street from a park! There is quick access to all amenites as well as the University – perfect for students going to school. This well cared for unit is on the main floor great for anyone that does not like stairs. It features an open concept living room to kitchen/dining area, vinyl plank flooring, in-suite laundry, a spacious bedroom & a nice-sized private balcony with a view of the park across the street. Parking is out front with easy access to the front door. 1 electrified surface parking stall is included as well as visitor parking. There is an exercise area, wheelchair accessibility & this very affordable home comes complete with all appliances, washer/dryer as well as a wall air conditioning unit. Don’t wait! Call today to view. (id:62517)
RE/MAX Saskatoon
Main Acreage
Biggar Rm No. 347, Saskatchewan
A STRIKING ACREAGE WITH JUST SHY OF 160 ACRES AND THE ADDED BONUS OF A SEPARATE NANNY-SUITE! Welcome to your private paradise, ideally situated within a sought-after radius of Biggar, Saskatchewan! A secluded hidden hideaway that showcases a beautiful raised bungalow and is nestled on the fringe of lush and storied woodland known as the Argo Bush. From sweeping vistas, golden sunsets and the gentle hush of nature - this acreage is where peace meets possibility and it could be all yours! Step inside, where a mudroom has been designed for practicality with space to tuck away jackets after a day spent outdoors. Conveniently located laundry and a 2-piece bathroom add to the home’s everyday ease. Then the layout opens into an expansive living room, bathed in natural light and anchored by a statement fireplace that creates instant ambience. A space woven together with the delicate dining room and charming kitchen that lend themselves to indoor/outdoor entertaining to reflect and recharge on a deck thoughtfully positioned to capture your breathtaking views! Back inside, is the first of four well-appointed bedrooms in this home along with a sparkling 4-piece bathroom. The primary suite offers a spacious retreat, complete with a cozy reading nook and private 3-piece ensuite. Head downstairs to discover even more space including a substantial full bath, two guest bedrooms, a family room and ample storage. ..and the surprises don’t stop there! A 30x30 detached garage features a finished in-law suite positioned in the loft above. Inspired living quarters with limitless versatility - for guests, a hired hand, home based business or just a private escape! Then be beckoned outside where you are greeted by God’s country beyond your back deck! There you will find your own sanctuary - a life is rooted in simplicity and serenity! From buffs of trees, native landscape, a dugout and meandering fence lines - this acreage offers a lifestyle you’ve been looking for all this time! (id:62517)
Century 21 Fusion
213 9th Street Nw
Meadow Lake, Saskatchewan
This 28 Suite Motel is in a great location along Highway #4 and is currently operating as Four Seasons Motel. Built in 1978 with an addition in 1995. The motel is 6615 sq. ft. and the lot measures 200ft x 140ft (.64 acre). Well maintained property with plenty of on-site parking. Main area consists of lobby/front desk, laundry, storage/courier room and maintenance room. The rooms are 10 single, 1 single kitchenette, 1 double handicapped, 10 double and 6 double kitchenettes. New Natural Gas fired boiler with baseboard radiant heat and wall units which act as both heaters and air conditioners. New shingles May 2025. The sellers also have a sister hotel, Nor'Wester Motor Inn, which is also listed for sale (MLS SK004760). Don't miss out on this great business opportunity in the thriving community of Meadow Lake. Check out these websites for more information: www.fourseasonsmotel.ca and www.meadowlake.ca (id:62517)
RE/MAX Of The Battlefords - Meadow Lake

