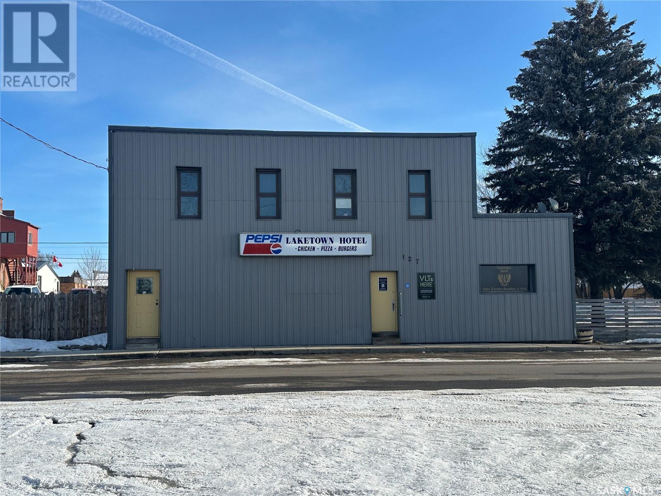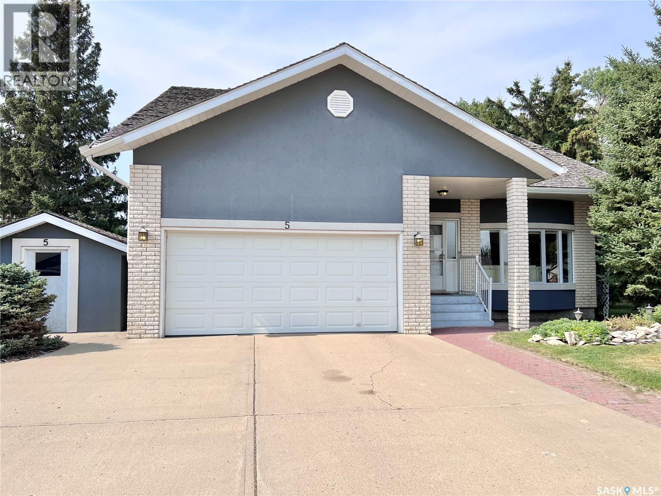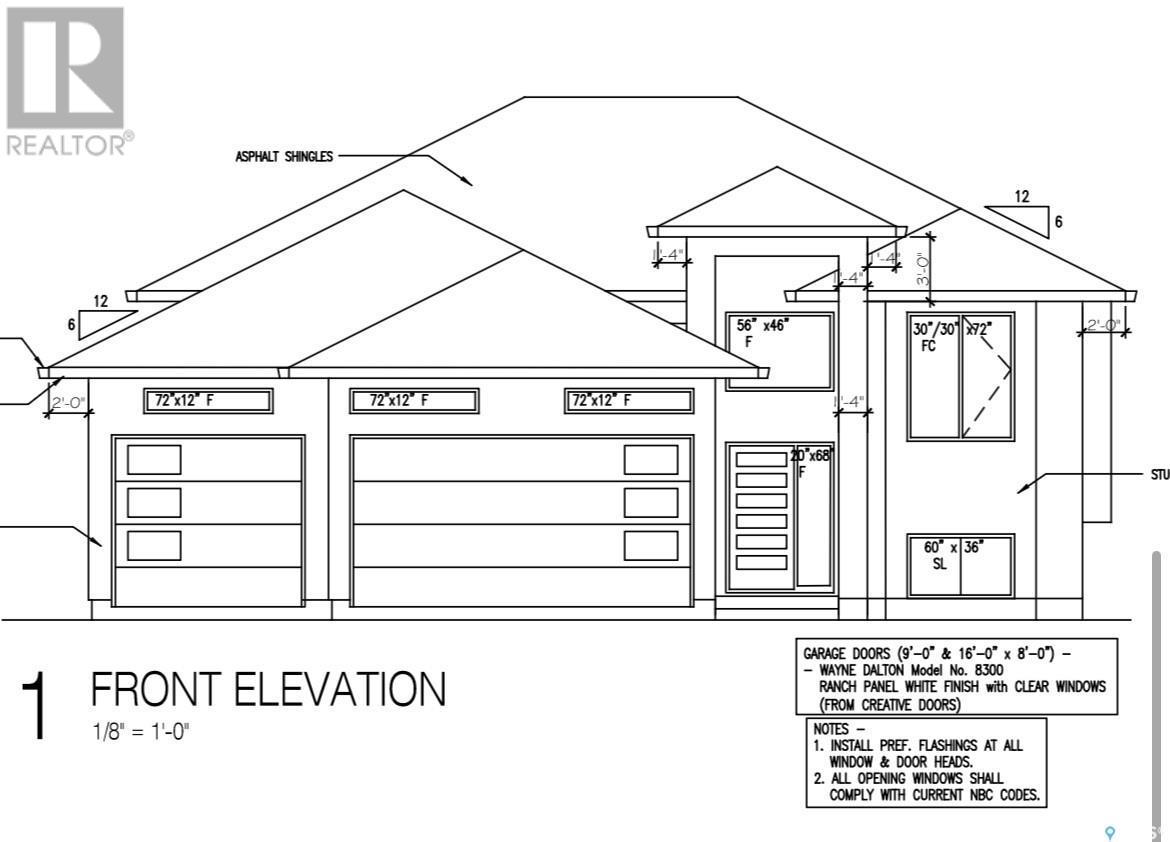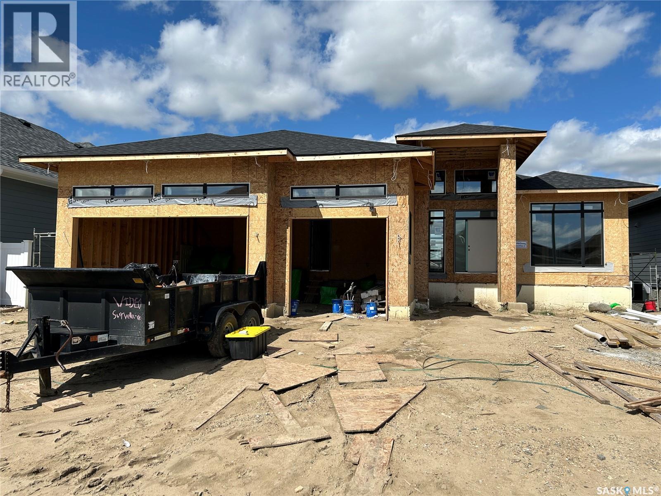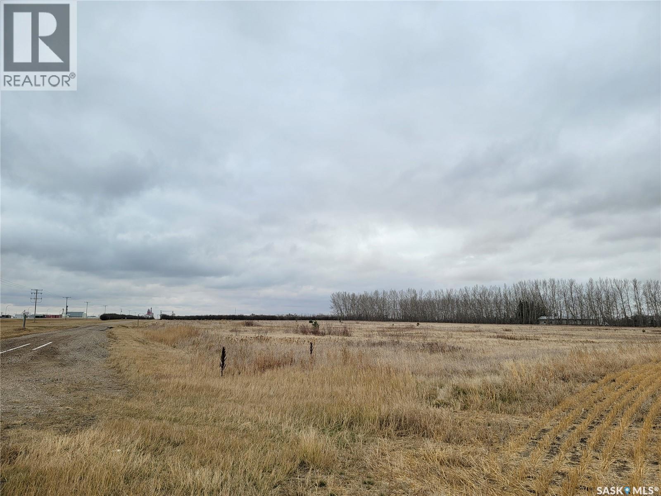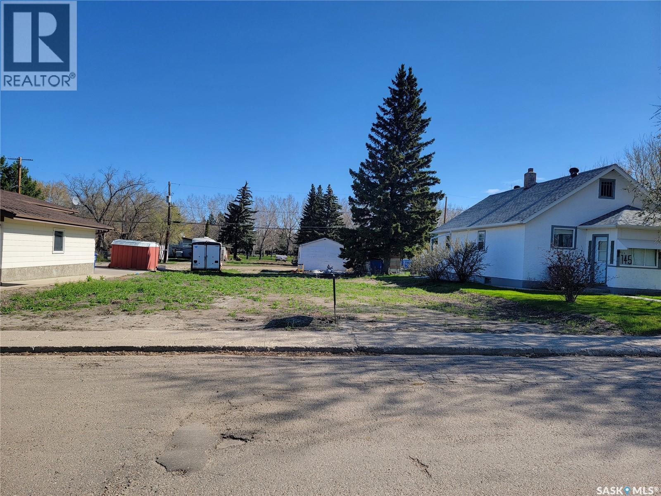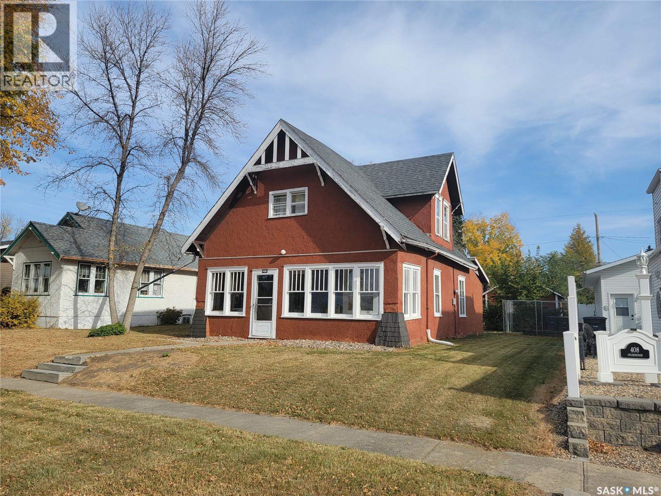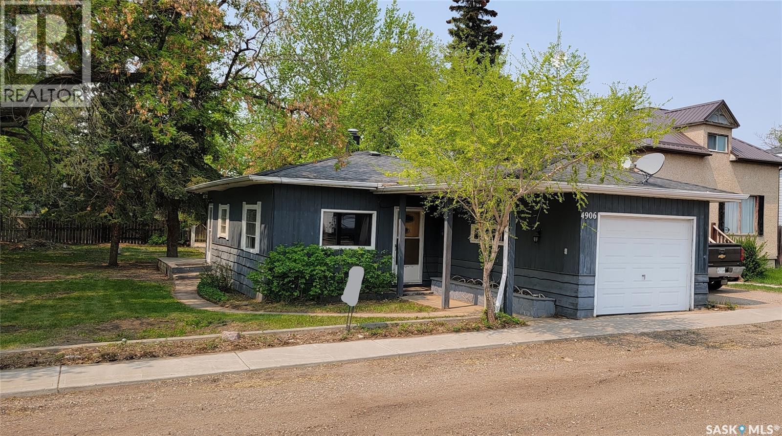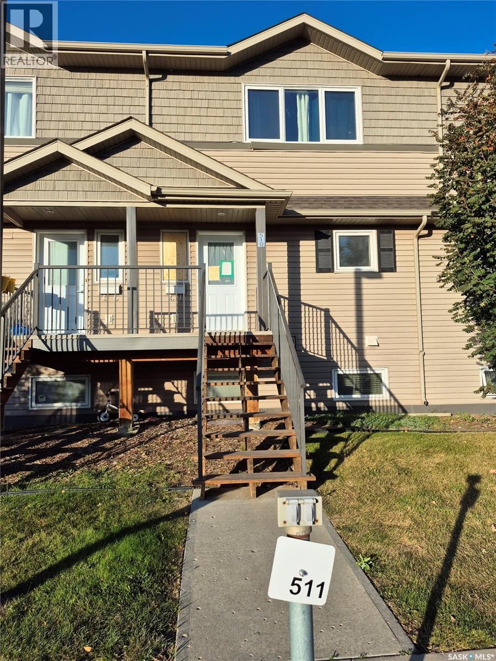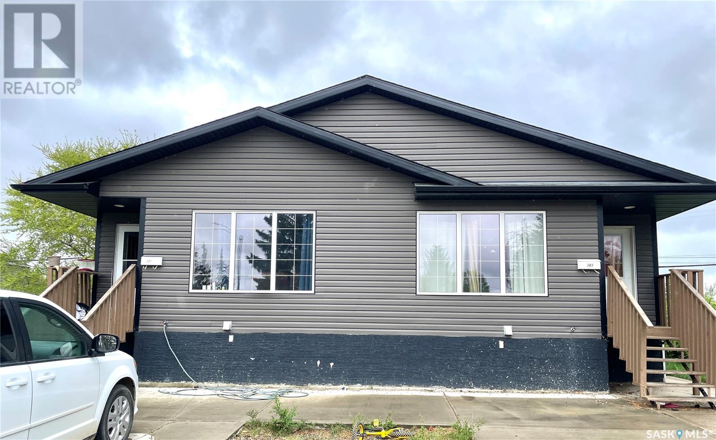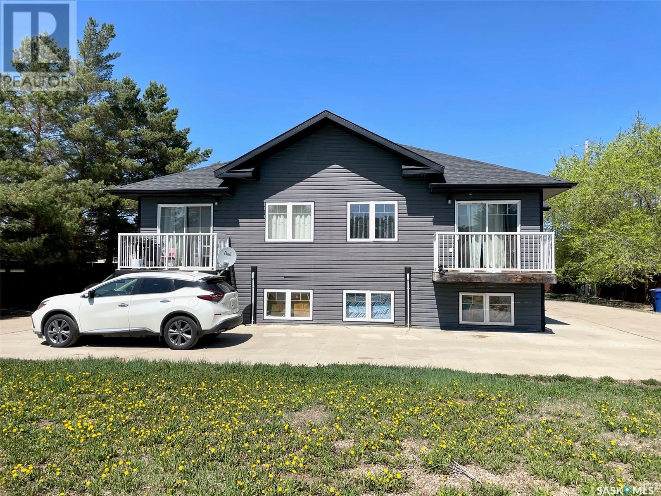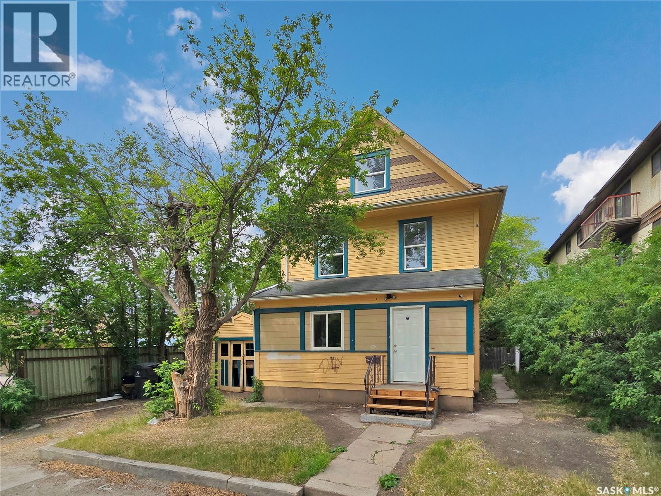Lorri Walters – Saskatoon REALTOR®
- Call or Text: (306) 221-3075
- Email: lorri@royallepage.ca
Description
Details
- Price:
- Type:
- Exterior:
- Garages:
- Bathrooms:
- Basement:
- Year Built:
- Style:
- Roof:
- Bedrooms:
- Frontage:
- Sq. Footage:
127 High Street
Saltcoats, Saskatchewan
Opportunity to own the Laketown Hotel in Saltcoats, Saskatchewan. This established property includes renovated living quarters, a dine-in liquor license, and a liquor vendor license, offering multiple revenue streams. The hotel serves both locals and visitors, with potential for continued growth in hospitality and food service. A solid investment for an owner-operator or investor looking to enter the hospitality industry. (id:62517)
RE/MAX Revolution Realty
5 Poplar Place
Outlook, Saskatchewan
If your looking for WOW Factor this is it! Overlooking the beautiful South Saskatchewan River this home is a dream with completely renovated main level and second level and to maximize those picturesque river views! Enter into the grand foyer with stunning vaulted ceilings and statement chandelier. The kitchen is the perfect work space for any level of home chef with granite countertops, stainless steel appliances, double built-in ovens, huge island and under counter lighting. The office is just steps away with its own gas fireplace, custom built in shelves and glass moving privacy wall; working from home will feel like heaven with the greenspace and riverbank views it offers! The stunning tile floor leads around the corner to the powder room, perfect for guests to pop into and the laundry room with storage. The second level contains two generous sized spare rooms, a large 4 piece bathroom and then into the massive primary suite. In the primary suite you will get not only beautiful river views, but also a stunning 4 piece en-suite, with tub and walk-in shower, his and hers walk-in closets and dressing area. Let your hosting dreams come to life in the amazing covered patio with built-in natural gas BBQ, beer fridge, natural gas fireplace, space heaters, and TV cabinet, perfect for riders game days! Between the easy maintenance of the rubber patio and eye catching stone work, this area will fast become a family favorite hang out spot! The basement offers a large family room with the perfect games/craft room attached! With the added benefit of an extra bedroom and bathroom, this could be a great in-law suite! There is over $400,000 of recent high end upgrades like cedar shakes and lifetime metal shingles, 2 x 6 insulated walls with additional 2' of external insulation, custom woodwork and more! Get a detailed list from us! Just a short 48 minute drive to Saskatoon, 25 minutes to Lake Diefenbaker, this could be everything your family has been waiting for! (id:62517)
Realty Executives Prosperity
714 Weir Crescent
Warman, Saskatchewan
Stunning high-end home in Warman close to schools, parks, Legends Sports Complex, golf course and other amenities. This bi-level home will have many luxurious finishings and upgrades throughout. Features 1,534 sqft of living space above grade, spacious open concept and lots of natural light. Notable features include quartz countertops throughout, heated triple car garage, 9’ ceilings up & down, A/C, electric fireplace and oversized 62 x 132' lot. Separate side entrance leads you into the basement which is set up for the option of a legal suite down the road. You’ll love the en-suite off the primary bedroom with double sinks, ceramic tile shower & soaker bathtub. Be sure to “wow” guests with the kitchen. Top of the line custom kitchen by Superior Cabinets with tile backsplash, soft close doors and an abundance of storage room. Patio door off the kitchen leads you onto a West facing back deck (no stairs). Quality home builder who is meticulous with finishing work and adds plenty of extra’s that a seasoned home buyer will notice and appreciate. Thoughtful layout with elegant style, tons of value and no corners cut. This home stands out with magnificent street appeal. Builder will do additional work for cost (basement, fence, etc..) This home has New Home Warranty and the developer has a professional membership with the Saskatchewan Home Builder Association (certified professional home builder). GST included in the purchase price, rebate back to builder. Updated photo's of inside to come when it's complete. Contact today for a private viewing. (id:62517)
RE/MAX North Country
216 Settler Crescent
Warman, Saskatchewan
Stunning luxury walk-out raised bungalow! Finished basement (5 bed + 4.5 baths total). This home is situated on an oversized lot backing the lake. You're close to schools, parks, Legends Sports Complex, golf course & other amenities. Many glamorous finishings & upgrades. 1,927 sqft above grade, spacious open concept and an abundance of natural light with many north facing windows (amazing view of the lake from the main level and from both back decks!). Separate entrance into the private home office (could also be bedroom). Notable upgrades include black window package, custom finishings, 14' high ceilings in living room, quartz countertops throughout, heated flooring (up/down & in garage), triple car garage, A/C, & gas fireplace. Step out of your walk-out basement onto a private patio area under the deck. Enter direct from the garage into the mudroom/laundry area which then leads into the walk-through kitchen pantry. Thoughtful floor plan that's different & refreshing. You’ll love the en-suite off the primary bedroom w/ double sinks, shower, steam shower & massive walk-in closet. Huge primary bedroom that leads onto second private balcony! Top of the line custom kitchen by Superior Cabinets w/ tile backsplash, soft close doors, garbage pull-out cabinet, Lazy Susan and a ton of storage room. Patio door off the kitchen leads you onto a North facing back deck with elegant glass railing (no stairs). Quality home builder who is meticulous with finishing work and adds plenty of extra’s that a seasoned home buyer will notice & appreciate. No corners cut. Magnificent street appeal among other beautiful neighbouring properties. Builder will do additional work for cost (basement, fence, etc..) New Home Warranty & developer has professional membership w/ Saskatchewan Home Builder Association (certified professional home builder). GST included in purchase price/ rebate back to builder. Updated photo's of inside to come when it's complete. Contact today for a private viewing. (id:62517)
RE/MAX North Country
Hwy 14 & West Entrance Road
Unity, Saskatchewan
8.84 acre commercial Highway front un-serviced lot located on the South side of Unity at the corner of Hwy 14 and the West entrance Road; location is premium; Unity is a busy and thriving stable community of approximately 2600 people; great location for any type of business! (id:62517)
Century 21 Prairie Elite
133 5th Avenue E
Unity, Saskatchewan
Affordable serviced residential lot ready for your new home; within walking distance of Catholic church and school and downtown; call Town of Unity for tax incentives after building; older single detached garage (14' x 22') included at back of lot. (id:62517)
Century 21 Prairie Elite
406 1st Street E
Wilkie, Saskatchewan
Charming and cozy 1 1/2 story home for sale in Wilkie; loads of original character; main floor features the freshly painted kitchen with new countertop, fridge and stove (2 yrs old) included, a spacious living room with formal dining area combined, 4 pce bath with updated fixtures and a new tub with bathfitter surround in 2023, small laundry room with new stackable washer and dryer in 2022, den that is used as a bedroom, porch, and closed in veranda to cozy up in; 2nd floor consists of the primary bedroom with a 2 pce ensuite, 2nd bedroom plus office; new back exterior door in 2025; single detached garage in back; partial basement is concrete and dry, storage space only; furnace has been professionally serviced in Sept of 2025; new asphalt shingles in fall of 2019; lots of mature trees; maintenance free back yard. (id:62517)
Century 21 Prairie Elite
4906 52nd Street
Macklin, Saskatchewan
Two bedroom revenue property or affordable starter home; main floor laundry; 768 sq ft bungalow is sitting on a 61 x 120 ft. lot; partial basement is unfinished and only good for some storage; well treed sheltered yard; gravel pad for parking in back and single attached garage in front; shingles have been replaced recently by previous owner; fridge and stove, included. (id:62517)
Century 21 Prairie Elite
510 1303 Richardson Road
Saskatoon, Saskatchewan
Welcome to Townhome in Hampton Village. This is a bank for closure property, TLC is needed, priced accordingly to make your dream home. Enjoy the large balcony Upstairs and has 3 great sized bedrooms, with a walk in closet in the master bedroom, a 4 piece bath, laundry and lots of storage. Property has detach garage along with second electrified parking spot in front of unit. Discover the possibilities this unit holds—schedule a tour today. (id:62517)
Century 21 Fusion
301/303 30th Street
Battleford, Saskatchewan
Take a look at this revenue property located on a quiet street in Battleford Sask. This duplex was built in 2011 and each unit offers a good sized living room, kitchen dining area, two four piece baths, large family room, and three good sized bedrooms. This listing is located on a corner lot and close to schools and most amenities. The interiors could use some TLC. This listing would make a great opportunity to get into the rental market or live in one side and rent out the other side. Call today for more info. (id:62517)
Century 21 Prairie Elite
342 30th Street
Battleford, Saskatchewan
Take a look at this 4 plex in an excellent neighborhood in Battleford Sask. This building was built in 2011 and each of the four units offers 2 good sized bedrooms, open kitchen/dining/living room, laundry room and a four piece bath. The large yard provides ample parking. This would make a great investment opportunity with a location that most renters would appreciate. Call today for more info (id:62517)
Century 21 Prairie Elite
221 N Avenue S
Saskatoon, Saskatchewan
Welcome to 221 Avenue N South in Pleasant Hill—just minutes from St. Paul’s Hospital. Situated on an expansive 50 x 165 ft. lot, this 2.5-storey home offers incredible potential for both immediate enjoyment and future development or redevelopment. Boasting over 1,400 sq. ft. of living space, the home features five spacious bedrooms and two full 4-piece bathrooms, making it ideal for large families or a smart investment opportunity for rental income. Whether you're a first-time buyer or a seasoned investor, this property offers flexibility and value. Recent updates include a brand-new water heater (late 2024) and fresh interior paint throughout, making it move-in ready for its next owners. Don't miss your chance to explore the possibilities—schedule your showing today! (id:62517)
Royal LePage Saskatoon Real Estate

