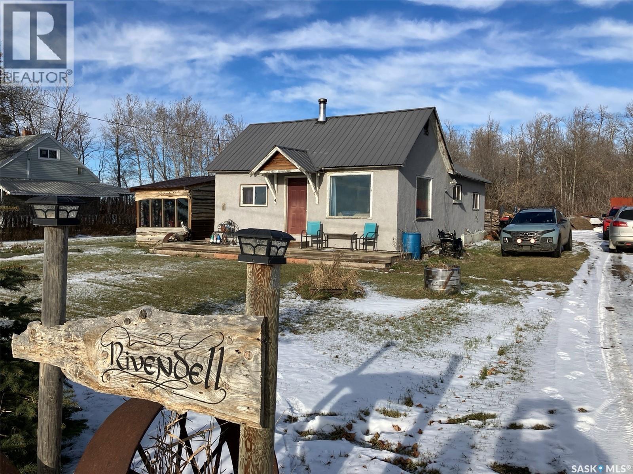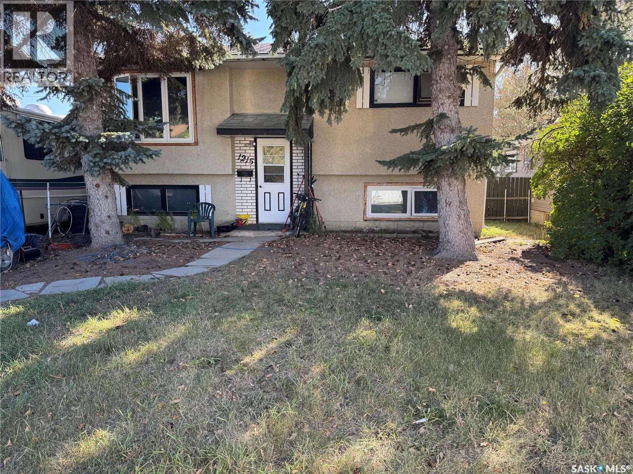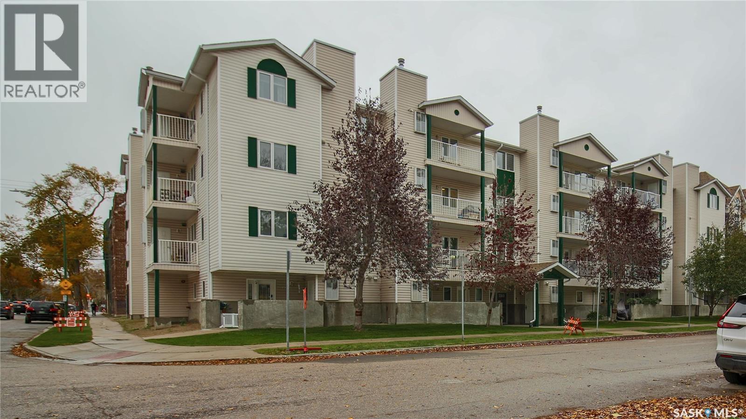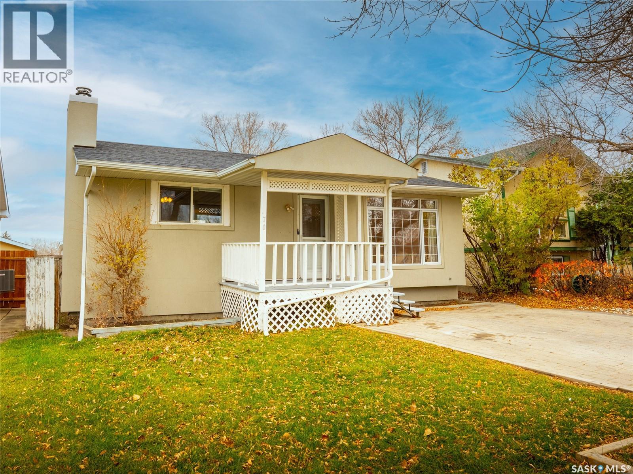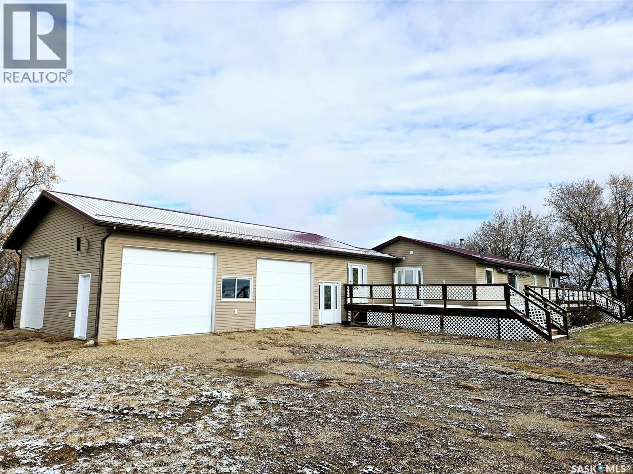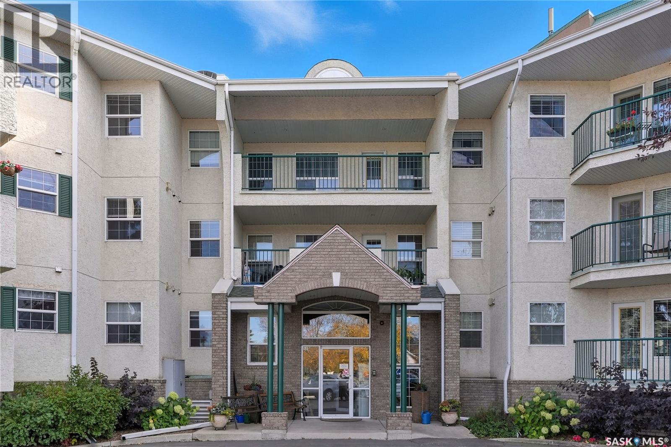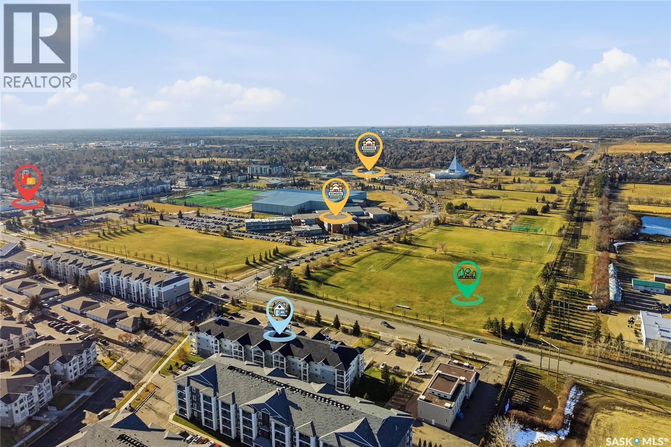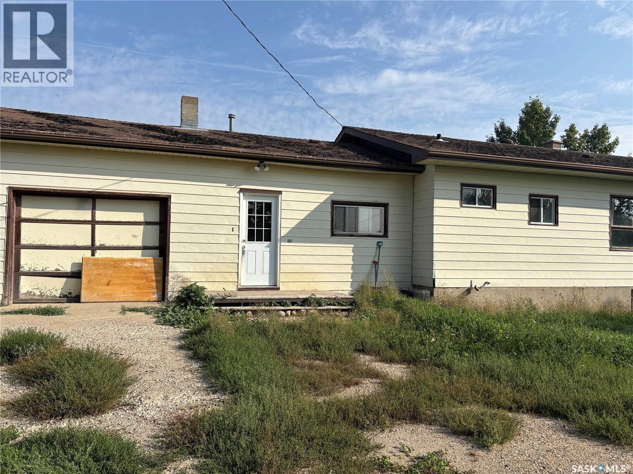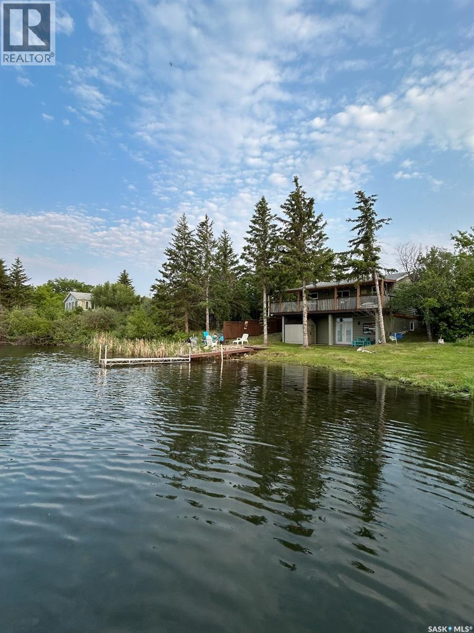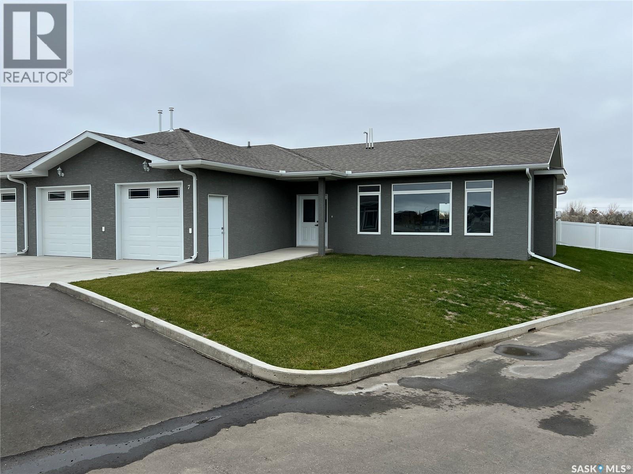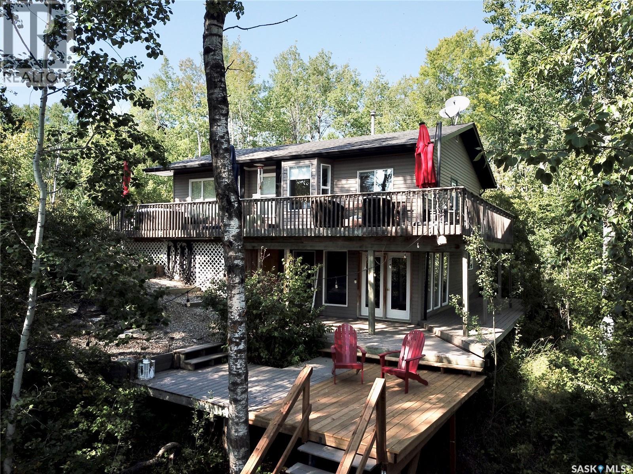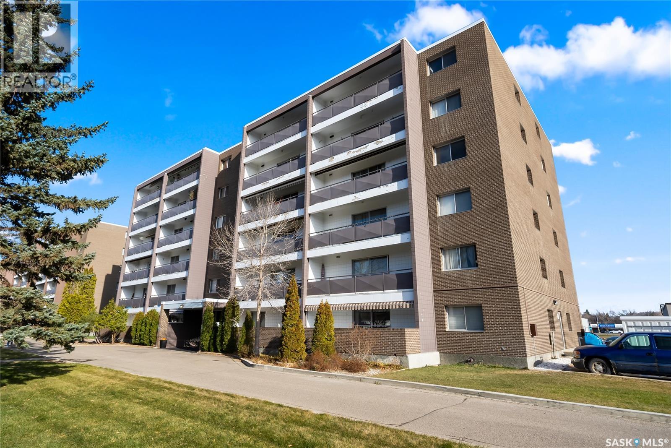Lorri Walters – Saskatoon REALTOR®
- Call or Text: (306) 221-3075
- Email: lorri@royallepage.ca
Description
Details
- Price:
- Type:
- Exterior:
- Garages:
- Bathrooms:
- Basement:
- Year Built:
- Style:
- Roof:
- Bedrooms:
- Frontage:
- Sq. Footage:
4 Railway Avenue
Aylsham, Saskatchewan
If you are tired of hustle and bustle of the city and looking for the peaceful living in the North-East Satkatchewan, this might be an opportunity for you! Located on a 0.48 acre lot at 4 Railway Ave in the Village of Aylsham, this 967 sq ft home features 3 bedrooms , 1 bath, plus an office/storage room. Laundry on the main floor! As you come into the home, there is a good size kitchen with the custom made shelving over the sink and plenty of cabinetry. Living room is filled with charm of the stylish wood shelving, south facing window overlooking the fields, plus the wood stove. This home is also equipped with electric baseboard heaters (SaskPower bill averaging $146/month). 100A electric panel. Tin roof! Outside you will find a 22x26’ garage, a sun room overlooking the fields as well, a garden and a lot of space for ideas. Phone today to make this your new home! (id:62517)
RE/MAX Blue Chip Realty
1215 Athabasca Street W
Moose Jaw, Saskatchewan
Welcome to this 3-bedroom, 2-bathroom bi-level home located in one of Moose Jaw’s most desirable neighborhoods. Featuring a double attached garage at the back, this property offers plenty of potential for someone looking to make it their own. The home boasts a huge kitchen and dining room area, perfect for family gatherings and entertaining. New windows throughout bring in an abundance of natural light, creating a warm and inviting atmosphere in every room. While the property does need some updates, the solid layout and great location make it an ideal opportunity for first-time buyers, renovators, or investors looking to add value. Enjoy the quiet, family-friendly neighborhood close to parks, schools, and amenities. (id:62517)
RE/MAX Of Moose Jaw
305 2203 Angus Street
Regina, Saskatchewan
Welcome to this well-kept corner unit in the heart of Regina’s sought-after Cathedral neighbourhood. Ideally located just steps from the vibrant downtown core and only a short walk to Wascana Lake, you’ll enjoy easy access to restaurants, bike and walking paths, the museum, Wascana Pool and all the outdoor amenities of Wascana Centre. The entryway opens to a spacious kitchen with plenty of cupboard storage, generous counter space, and some newer appliances. Just off the kitchen, a large laundry room provides excellent additional storage or potential pantry space. The layout offers great separation between the two bedrooms, each located at opposite ends of the unit. Between them sits a bright living and dining area with a comfortable, open feel. A full four-piece bathroom completes the interior. As a corner unit, you’ll appreciate both west- and north-facing windows, filling the space with natural light throughout the day. The west-facing balcony is perfect for catching evening sunsets, and has access to the utility room for the unit which houses the furnace and provides a bit more heated storage space. The building features a shared second-floor courtyard, ideal for relaxing or visiting with neighbours, and secure underground parking adds comfort through all seasons. If you’re looking for a well-situated home close to downtown conveniences and scenic Wascana Park, this Cathedral-area condo should be on your list to view! (id:62517)
RE/MAX Crown Real Estate
70 Read Avenue
Regina, Saskatchewan
Loaded with upgrades and ready to move into, this Mount Royal bungalow comes with a mortgage helper suite in the basement! Upon entering the home, the spacious living room, with laminate flooring, is bright and has a pass through to the dining area and kitchen. The kitchen offers granite countertops, tiled backsplash and island offering additional storage. There are two good sized bedrooms on the main and an updated four piece bath. A separate entry leads to the one bedroom basement suite with a spacious living room and a four piece bath. The backyard features a mechanics dream; a new 24' x 24’ double detached garage. The backyard is also fully fenced and backs a green space. Located in a quiet mature neighbourhood that can't be beat. Call today to book your viewing! (id:62517)
RE/MAX Crown Real Estate
Pinto Creek Ranch Acreage, Rm Of Moose Mountain
Moose Mountain Rm No. 63, Saskatchewan
Pinto Creek Ranch Acreage – RM of Moose Mountain No. 63 Location: 7326 RGE RD 2020 – Only 14 km SE of Carlyle & 4.3 km south of Hwy 13 on RGE RD 2020 Excellent acreage opportunity set up for livestock! Property features 2 Homes, Heated 32’ x 40’ shop, 2 cattle shelters, barn, corrals, and ample water supply. The 1,600+ sq. ft. main home offers 3 bedrooms + den (optional 4th), decks on both sides, and extensive 2013 upgrades including siding, windows, doors, and a 30’ x 48’ heated, metal-lined garage with three 10’ overhead doors. Homes are heated with fuel oil forced air furnaces; Garage and Shop are on Propane. A second 828 sq. ft. home with 2 bedrooms and full basement provides rental income potential. Seller willing to subdivide approx. 30 acres including all buildings, plus an annual surface lease (~$2,300) on North side of yard. Optional full quarter available at $300,000 above list price, offers fenced grazing land, creek, 2 dugouts, 80 cultivated acres with Cash Rent, and additional surface lease (~$3,500). Seller may also lease out extra grazing land with option to purchase. Ideal for ranchers or anyone seeking country living with income potential! Contact Realtors to view or for more info. (id:62517)
Performance Realty
211 1735 Mckercher Drive
Saskatoon, Saskatchewan
Experience the ultimate convenience of condominium living and a maintenance free lifestyle with no snow to shovel or grass to cut. This generously-sized (1010sq/ft), move-in-ready unit is located in the quiet community of Wildwood featuring 2 bedrooms, 2 bathrooms (1-4pc & 1-3pc) and 2 parking stalls (1 underground & 1 non-electrified surface). Upon entering the unit you are greeted by an open concept floor plan, highlighting upgraded flooring throughout: luxury vinyl plank in the kitchen, dining room, living room and laundry rooms; cushioned vinyl in the bathrooms and carpet in the bedrooms all completed in 2019. The efficiently designed kitchen comes fully equipped with all appliances included and ample cupboard & counter space for all your cooking needs (The dishwasher, counters, lighting and a cupboard refresh was completed in 2018). The outdoor balcony is the perfect spot to enjoy your morning coffee or relax after a long day at work. This unit also provides the convenience of in-suite laundry, central air conditioning (2016), all window coverings with blackout blinds and a storage unit (located in UG parking). If that wasn't enough the building also features several exclusive amenities to its residents: amenities room, car wash bay, workshop and ample visitor parking. Ideally located near the Lakewood Civic Centre, public transit, parks/walking trails, Wildwood Golf Course, shopping and amenities. What more is there to say but…Welcome Home! (id:62517)
Realty Executives Saskatoon
107 303 Lowe Road
Saskatoon, Saskatchewan
Welcome home to 303 Lowe Road unit 107. West facing views, underground parking, and a 1 + 1 configuration for a primary sized bedroom and large den - this condo shows 10/10! Step inside to find a bright main area with a kitchen that is clean and functional. Ample storage around with a custom built island that hosts drawers on either side! The living room features an updated Air Conditioner and is set for relaxing with plenty of natural light from the large patio doors. From here you have access to your own covered patio space. Inside you will find that the primary bedroom is a great size with room for a large bed and dresser. Opposite to this bedroom is a large den that could accommodate a bed and has an included closet system. The bathroom is a clean 4 piece design with laundry included. Located in University Heights you will find this to be one of the most walkable locations in Saskatoon! Steps to the bus stop and a short walk to grocery stores, restaurants, gyms, and walking paths through the Forestry Farm and the north swale. Amenities include an exercise room, elevator, and plenty of visitor parking. Well cared for and turn-key! Call today to see this exceptional home! (id:62517)
Realty Executives Saskatoon
124 Centennial Street
Swift Current Rm No. 137, Saskatchewan
Welcome to Schoenfeld. This lovely property boasts a 1300 square foot bungalow with an attached single garage. There are 3 bedrooms up and 3 bedrooms down making this the perfect family home. The kitchen has undergone some recent upgrades including appliances and backsplash and paint. The main floor has original hardwood flooring throughout most of the rooms. There is a large mudroom/porch area ideal for farm families. Outside you will enjoy a shop with a concrete floor as well as a lovely chicken coop and barn. Enjoy the peace and quiet of country living in this lovely little 5 acre property. Call today for more information or to book your own viewing. (id:62517)
Davidson Realty Group
3829 First Point Beach Drive
Hoodoo Rm No. 401, Saskatchewan
Welcome to this beautifully renovated walk-out cabin located on First Point Beach, offering the ideal blend of comfort, charm, and lakeside living. This spacious 4-bedroom cabin boasts 780 sq. ft. on the main level plus an additional 600+ sq. ft. of finished living space in the basement, giving you plenty of room for family and guests. Inside, you’ll find a thoughtfully updated interior with a rustic-modern vibe. The open-concept kitchen and living area feature gorgeous wood accents, a stylish island, and access to a covered deck where you can sit back and take in the stunning lake views. The main floor includes a 4-piece bathroom, while the basement is equipped with a convenient 2-piece bathroom. Step outside to enjoy your private lakefront lot complete with a dock, a firepit area, and space for entertaining. The property is supported by a 1,200-gallon water holding tank system and a 1,200-gallon septic holding tank. There is also a well on the property, though it is not currently used due to the hardness of the water. Whether you’re looking for a summer getaway or a year-round retreat, this cabin has it all — modern upgrades, a walk-out basement, and direct access to Wakaw Lake. This property is currently used an an Air B N B and has a gross income of $25,000.00 per year. (id:62517)
Exp Realty
7 2330 Morsky Drive
Estevan, Saskatchewan
Enjoy the freedom of Northview Estates, built by Hirsch Construction! Upon entering this 2023 development you will notice the street appeal of the low maintenance stucco condos. Bungalow #7 is a stunning 1,644 sq foot condo that perfectly epitomizes modern living, all on one level. The interior offers high end designer finishes, lighting package, quartz counter tops, quality cabinets and flooring, all completed with care and craftsmanship. The 9 ft ceiling and large windows throughout the main floor give the desired bright open feeling one is looking for in a home. The kitchen, dining area, and living room areas are sunny, airy, yet comfortable and cozy with ample space for entertaining. A beautiful gas fireplace, framed with faux rock is situated in the living room, which is wonderful for those chilly winter days. The primary bedroom retreat is large enough for a king bed & includes a walk in closet, and an ensuite with a quartz top vanity and walk in shower. The 2nd bedroom could easily be used as an office. The 4 piece bathroom & main floor laundry/mudroom complete this floor. This home has a low maintenance deck, with no hassle natural gas bbq hookup, perfect for enjoying the view with family and friends. Come home and park your vehicles in an insulated, heated, and drywalled, 26’ x 26’ car garage, safe from all the elements. No more mowing or snow shoveling for you. Enjoy all that Northview Estates has to offer in one Estevan’s newest neighbourhoods. Once condo fees are assessed, they will include all City of Estevan utilities, common area maintenance, snow removal, lawn care, and reserve fund. Items to note: HRV system, central vac plus attachments, Dual Low E Argon windows, central air conditioning, water softener, garburator, soundproof furnace room, soundproof interior doors, heated crawl space, underground sprinklers, visitor parking. Private backyard space. (id:62517)
RE/MAX Blue Chip Realty - Estevan
100 Misty Bay Drive
Big Shell, Saskatchewan
Looking for a lakefront cottage that offers you privacy and the feeling of a nature retreat? This cottage is a raised bungalow with 5 bedrooms and 2 bathrooms with a full walk out basement for over 1900 sq ft of living space! Enjoy yard and lake views from both floors and the wrap around deck! The main floor has had some updating done and the basement is partially finished - just waiting for your finishing touch! There is a single detached garage, natural gas forced air heating and central air conditioning. There are 2 - 340gal water tanks, and a 1500gal concrete septic tank. This is a large private lot surrounded by trees for a quiet and comfortable space at the lake - easy keeping yard with xeriscaping and low maintenance grass. The lakefront is sandy and deep enough to dock a surf boat, pontoon or anything else you would like in the water. Your just steps from the deck to your own private docking area. If you're looking to escape the hustle and bustle of life - consider this 4 season cottage where you can sneak away for your own private retreat! Reach out to arrange your private showing! (id:62517)
RE/MAX North Country
304 4615 Rae Street
Regina, Saskatchewan
Welcome to 304 3615 Rae Street. This spacious condo is ready for its new owners to add their personal touch to it. It is an excellent size and has plenty of natural light from the west facing balcony! The galley kitchen has lots of cupboards and counter space and leads to a large dining area! The living room is super spacious and perfect for entertaining visitors. Both bedrooms are a very good size and the primary bedroom has a 1/2 en suite which is super convenient. The condo offers a separate storage area that is perfect for your bulky items. There is one electrified parking spot that belongs to the condo. With close proximity to shopping, grocery store, bus stops and doctors offices as well as restaurants, its an awesome location. (id:62517)
Jc Realty Regina

