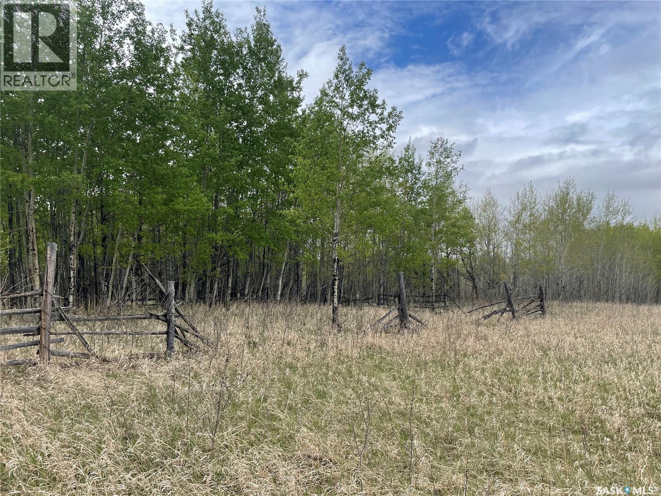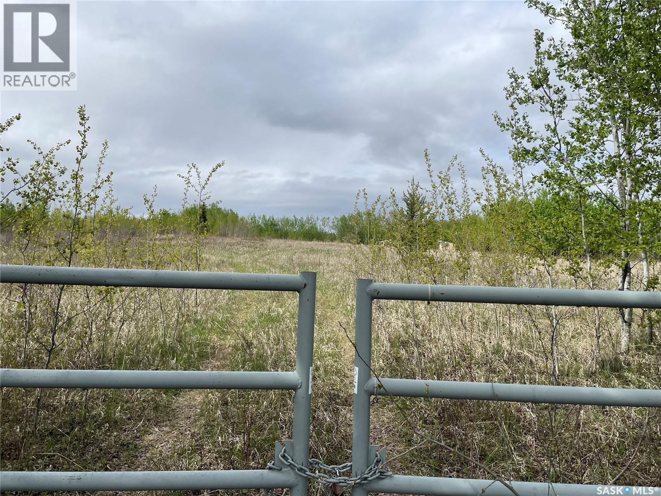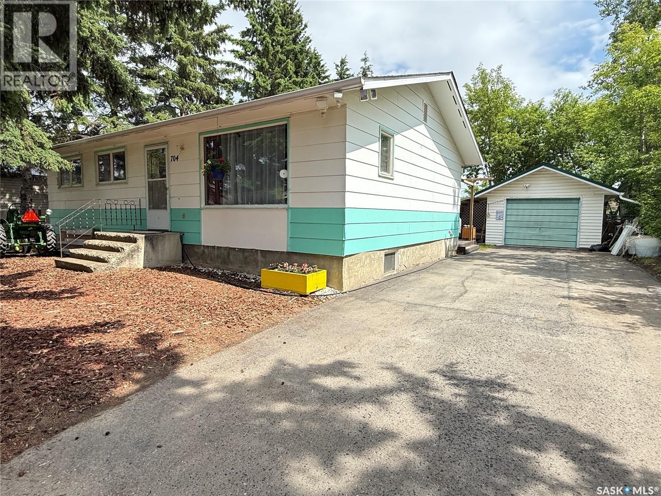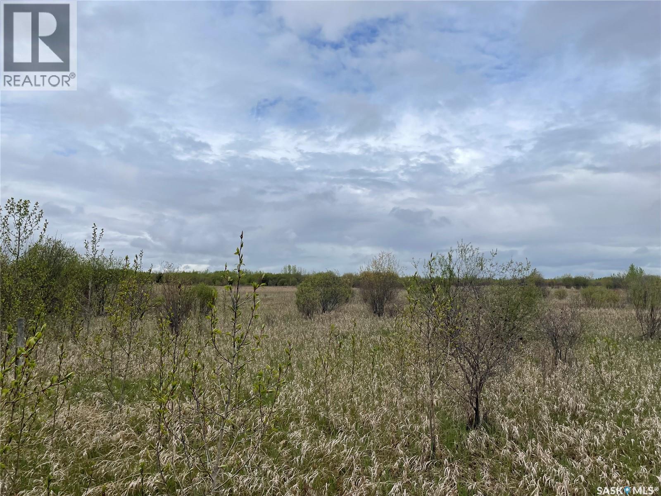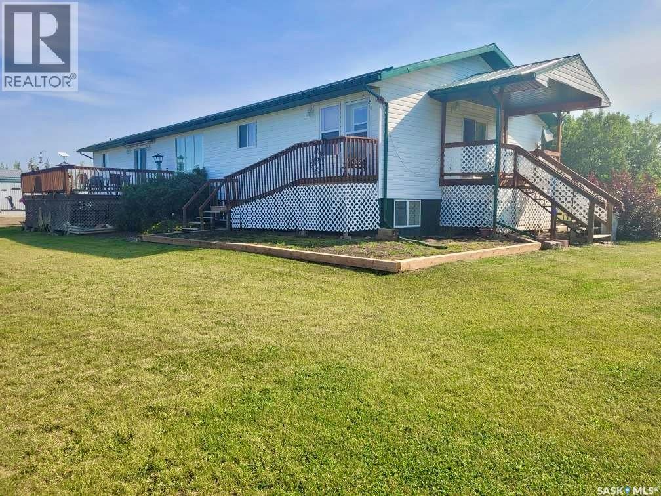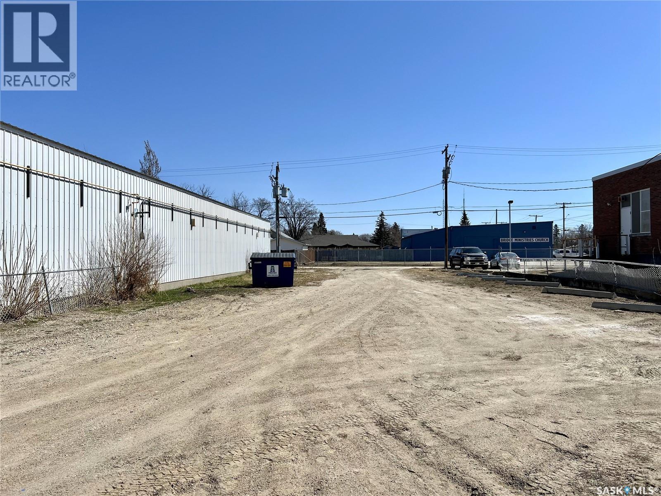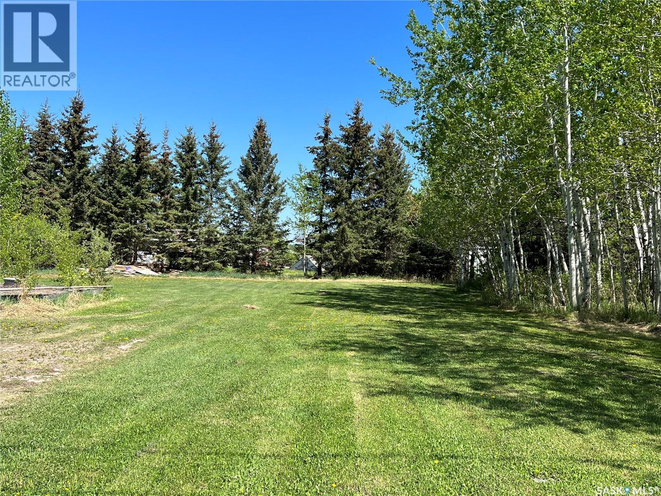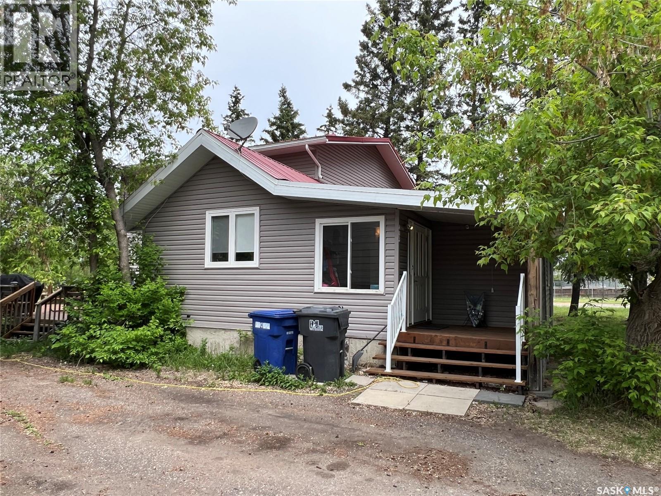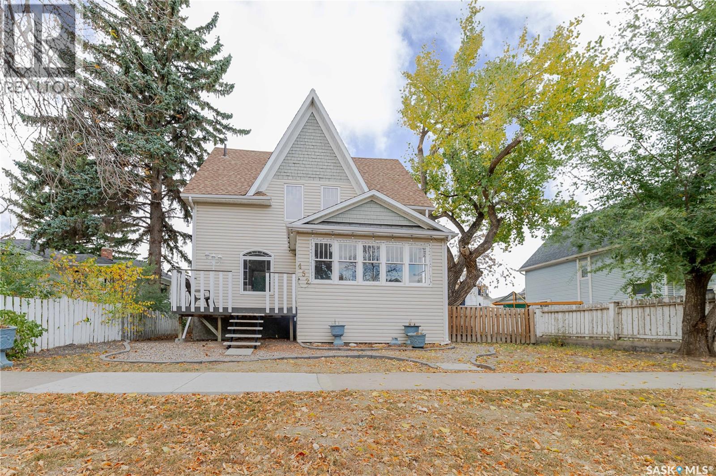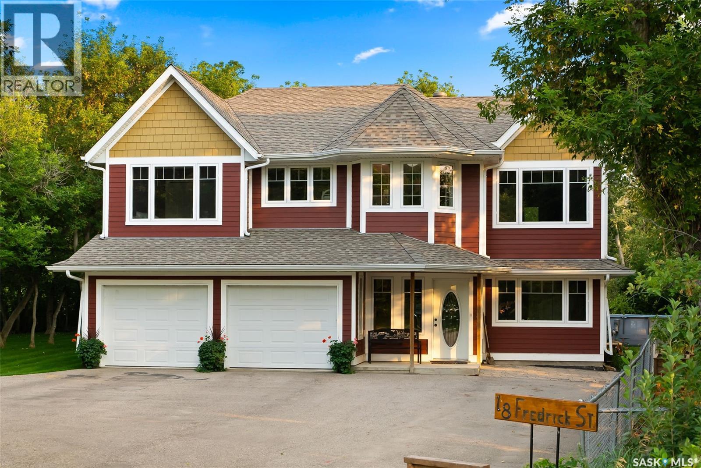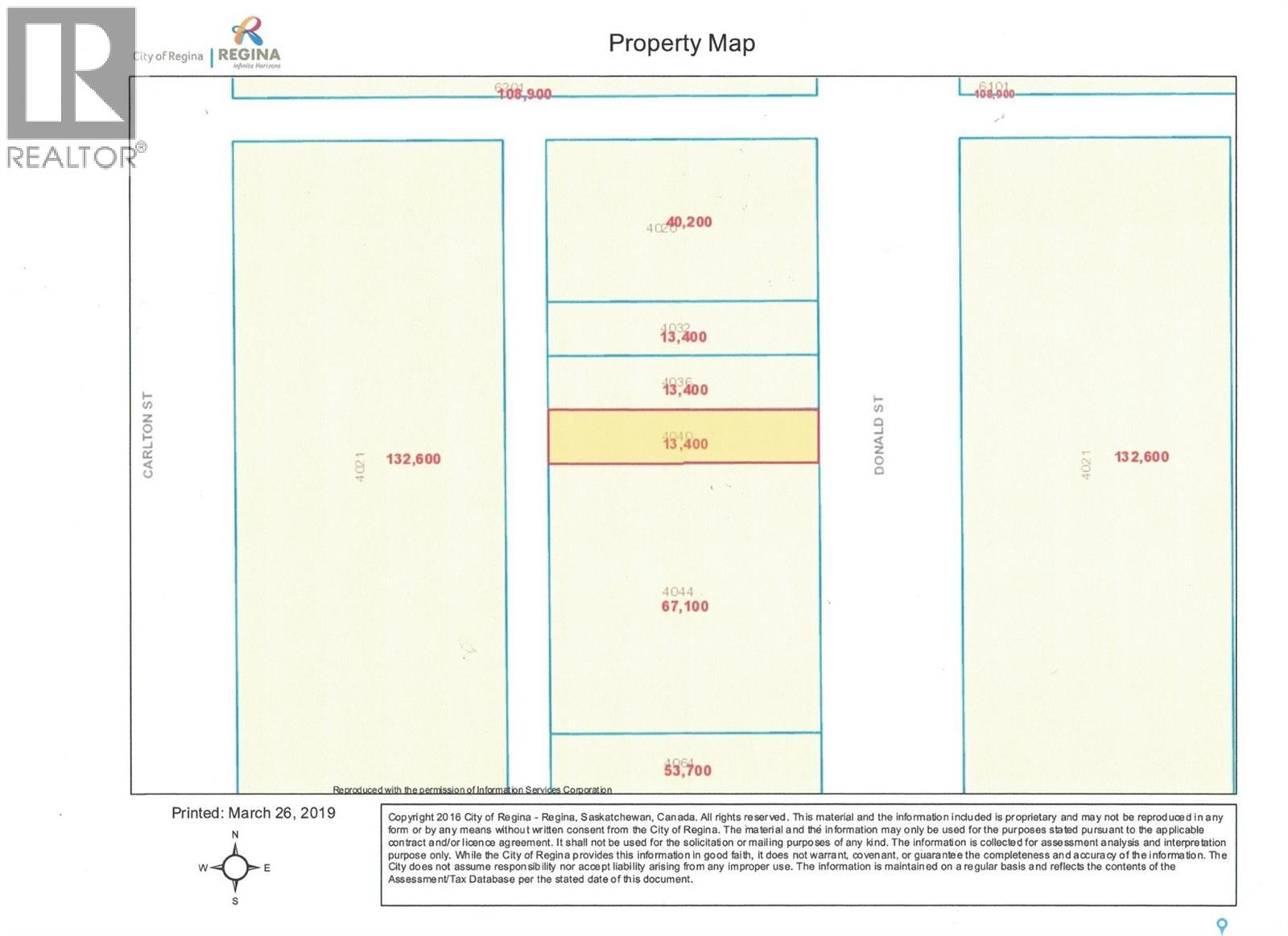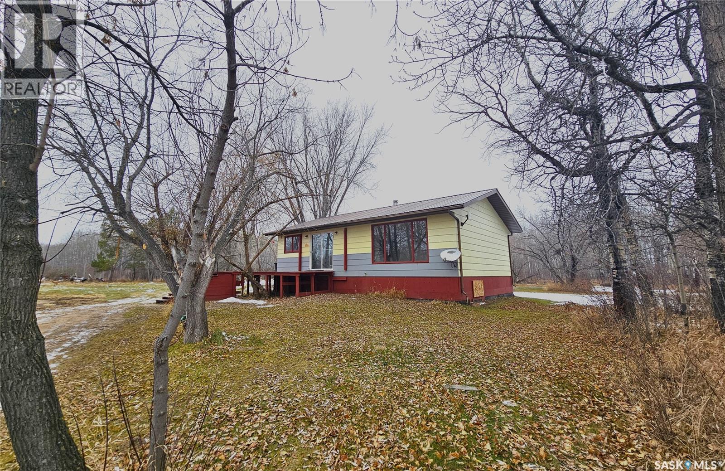Lorri Walters – Saskatoon REALTOR®
- Call or Text: (306) 221-3075
- Email: lorri@royallepage.ca
Description
Details
- Price:
- Type:
- Exterior:
- Garages:
- Bathrooms:
- Basement:
- Year Built:
- Style:
- Roof:
- Bedrooms:
- Frontage:
- Sq. Footage:
5.5km South Of Dorintosh Lot 3
Meadow Lake Rm No.588, Saskatchewan
This 40 acre parcel (lot 3) is located 5.5km South of Dorintosh. An excellent location for your forever home. Plenty of trees to provide privacy. There are 2 access roads off the 4 season road along the south boundary. Only 10 mins from the Meadow Lake Provincial Park where you will have access to beautiful lakes, swimming, fishing, boating, hiking, mini golf, quading, cross country skiing, and snowmobiling. (id:62517)
RE/MAX Of The Battlefords - Meadow Lake
5.5km South Of Dorintosh Lot 2
Meadow Lake Rm No.588, Saskatchewan
This 40 acre parcel (lot 2) is located 5.5km South of Dorintosh. An excellent location for your forever home. Plenty of trees to provide privacy. There are 2 access roads off the 4 season road along the south boundary. Only 10 mins from the Meadow Lake Provincial Park where you will have access to beautiful lakes, swimming, fishing, boating, hiking, mini golf, quading, cross country skiing, and snowmobiling. (id:62517)
RE/MAX Of The Battlefords - Meadow Lake
704 1st Avenue
Loon Lake, Saskatchewan
Take a look at this affordable move-in ready bungalow located in the Village of Loon Lake! Main floor hosts open concept kitchen/dining and living room, 3 bedrooms, and 4 pc bath. The basement features a theater like family room with built in surround sound in the ceiling including a projector and pull down screen, 2 more bedrooms (one being used as an office) and another 4 pc bath. This house has seen many updates including flooring, paint, furnace, kitchen, appliances 2020, both bathrooms 2022, washer and dryer 2023, asphalt driveway 2022, central air 2023, shingles 2020 and tin roof on garage 2023. The yard is nicely landscaped and fully fenced. Off the single detached garage is a covered patio area that you are sure to enjoy. The back fence opens up allowing for RV parking the front offers a gated entry. Only 5 minutes from the Makwa Lake Provincial Park which is known for its sandy beaches, multiple hiking trails, and scenic views. The lakes offer great fishing for Northern Pike and Walleye. Sellers are motivated and open to all offers. Furnishings are negotiable. (id:62517)
RE/MAX Of The Battlefords - Meadow Lake
5.5km South Of Dorintosh Lot 4
Meadow Lake Rm No.588, Saskatchewan
This 40 acre parcel (lot 4) is located 5.5km South of Dorintosh. An excellent location for your forever home. Plenty of trees to provide privacy. There are 2 access roads off the 4 season road along the south boundary. Only 10 mins from the Meadow Lake Provincial Park where you will have access to beautiful lakes, swimming, fishing, boating, hiking, mini golf, quading, cross country skiing, and snowmobiling. (id:62517)
RE/MAX Of The Battlefords - Meadow Lake
9km West Of Makwa
Loon Lake Rm No. 561, Saskatchewan
This 2006 bungalow is 2,220 sq ft with a 30'x50' shop on 10 acres in the RM of Loon Lake and would make an excellent family home. Main level features large kitchen with lots of counter space, dining area with access to a west facing deck, living room, primary bedroom with 4pc ensuite, 2nd bedroom, 2pc bathroom/laundry, mudroom plus a one bedroom fully self-contained nanny suite on main level. Suite has its own laundry and south facing covered deck. The basement hosts a large family room, 2 more bedrooms, 4pc bathroom, utility room, cold storage room, large storage room and another small storage room. You also have access to the back yard from the basement. New propane furnace in 2015 and basement has hot water infloor heat. New water treatment system in 2021, pressure tank and septic tank pump 2022. Metal walled/roofed shop built in 2008 has 16' walls set on concrete foundation, two sliding doors, 220 volt plug, loft/storage area and air compressor. Yard is beautifully landscaped with lots of shrubs, fruit trees, garden area and 2 sheds. Located 9km West of Makwa (id:62517)
RE/MAX Of The Battlefords - Meadow Lake
116 1st Street E
Meadow Lake, Saskatchewan
Great location near the downtown core of Meadow Lake which would give your potential business ample exposure. This lot is situated in a mixed-use zoning area (MU1) which conforms to several uses. Lot size is 50ft x 150ft giving you 7500 square feet of development space. This could be the location you need! (id:62517)
RE/MAX Of The Battlefords - Meadow Lake
707 4th Avenue E
Meadow Lake, Saskatchewan
If you are looking for a beautiful lot to build your new home this is it! The property is 100ft x 140ft and is located on a quiet street. There is an old house on the property which would need to be demolished. Power and Phone on Property. Water and natural gas at property line. (id:62517)
RE/MAX Of The Battlefords - Meadow Lake
403 6th Street W
Meadow Lake, Saskatchewan
Take a look at this unique property. Built in 1949 with an addition in 1980, this two storey home with single detached garage is situated on a 100ft x 120ft lot. Main level hosts kitchen, dining room, 4pc bathroom, bedroom, living room overlooking the backyard and a bonus area with access to a large deck with built in seating. 2nd level hosts a large primary bedroom with vaulted ceiling and a spacious walk in closet, laundry area and 2 more bedrooms. Utility room is located in the basement along with storage space. Large windows throughout this home provide lots of natural light. Some recent updates include new dishwasher 2022, sump pump 2023, garburator and filtered drinking water tap, smart thermostat, new shed 2024 and front & back decks stained. Many other updates over the years including windows, doors, vinyl siding, hi eff. furnace & water heater and central air conditioning. Large yard with several trees for privacy, single detached heated garage built in 2003 with back alley access, large south facing deck (15ft x 30ft) great for entertaining, plus front covered deck (7ft x 8ft) great for morning coffee. (id:62517)
RE/MAX Of The Battlefords - Meadow Lake
452 Stadacona Street E
Moose Jaw, Saskatchewan
This character home, nestled on a quiet, tree-lined street near schools and downtown Moose Jaw, offers a timeless blend of charm and practical living. Throughout the home, original hardwood floors, a striking Victorian staircase, and vaulted ceilings create a warm and inviting atmosphere. The bright living and dining rooms boast large picture windows, while the kitchen features generous counter space with a breakfast bar. Additional main-floor highlights include a convenient laundry area, a 2-piece powder room, and an enclosed front veranda. Outside, the spacious backyard is perfect for relaxation or entertaining, featuring a gazebo, fire pit, and garden space. Upstairs, you’ll find three bedrooms, a full bathroom, and a versatile landing area ideal for a home office or reading nook. The basement adds extra living space with a family room and another 2 piece bathroom. Completing the property is a double detached garage with alley access and plumbing roughed in for in-floor heat. Offering a rare combination of character and convenience, this home is ready for you to make it your own. Book your showing today! (id:62517)
Global Direct Realty Inc.
18 Frederick Street
North Qu'appelle Rm No. 187, Saskatchewan
LOCATION. PRIVACY. SPACE. Welcome to 18 Frederick St, a truly rare find in the highly desirable Erickson Heights—right on the edge of Fort Qu’Appelle. Nestled among mature trees on a beautiful private 0.92 acre lot, this one-of-a-kind property offers over 2,600 sq ft of thoughtfully designed living space & everything you need for comfortable family living. Step inside this custom-built, original-owner home, designed on a slab with both in-floor heat & a natural gas furnace for year-round comfort. The main level offers incredible versatility, featuring direct garage access, a spacious den/boot room (ideal for a home office or extra bedroom), a large recreation room with access to the backyard with covered patio, two bedrooms, a 3-piece bath & designated mechanical and laundry space. Upstairs, the heart of the home shines. The kitchen is a delight—complete with a walk-in pantry, large eat-up island & open flow to the dining area with direct access to the upper deck overlooking the park-like yard. The living room is generous & inviting, perfect for gatherings or quiet movie nights. Down the hall, you’ll find an office, two additional bedrooms, a 4-piece main bath & a primary retreat with its own private 3-piece ensuite. Expansive windows throughout flood the home with natural light and offer peaceful valley views in every direction. The property continues to impress outdoors. It offers an attached 20x22 garage, a 30x40 quonset (with 12x12 & 5x6 overhead doors), underground sprinklers & a paved asphalt driveway. Recent updates add peace of mind, including new shingles (2023), a new water heater (2023) & a SaskPower GenerLink for easy generator hookup. The home also has its own private well and septic. If you’ve been waiting for a spacious, well-cared-for home on a private treed lot just minutes from the valley’s amenities—this is it. 18 Frederick St — A rare blend of comfort, privacy & location. Don’t miss your chance to call it home! (id:62517)
Exp Realty
4040 Donald Street
Regina, Saskatchewan
One 25' x 125' undeveloped residential lot in Devonia Park or Phase IV of West Harbour Landing. Devonia Park is a quarter section of land originally subdivided into 1,400 lots in 1912. Investment opportunity only at this time, with potential to build on in the future. Brokerage sign at the corner of Campbell Street and Parliament Avenue. GST may be applicable on the sale price. More information in the 'West Harbour Landing Neighborhood Planning Report'. There will be other costs once the land is developed. (id:62517)
Global Direct Realty Inc.
3 Green Street
Meadow Lake Rm No.588, Saskatchewan
Great opportunity to create a space to call your own in the peaceful village of Rapid View! Situated on a large 1.5 acre lot beside Green Acre School, this property would be ideal for a family. Meadow Lake is a 20-minute drive, so it’s an easy commute for shopping, activities, and work. Constructed in 1985, this bungalow features a convenient and large mudroom with laundry hook ups for main floor laundry, kitchen and dining room, and large bright living room. The main floor also consists of two bedrooms and 3-piece bath. The lower level is unfinished with potential for a couple more bedrooms and family room. There is plenty of storage in the utility room, and possibly space for a bathroom. Also, there is plenty of space in the yard for large garage or shop. Bring your tool belt and some elbow grease, and you could turn this home into a place to call your own! For more information or to book a showing, please contact your favorite realtor! (id:62517)
RE/MAX Of The Battlefords - Meadow Lake

