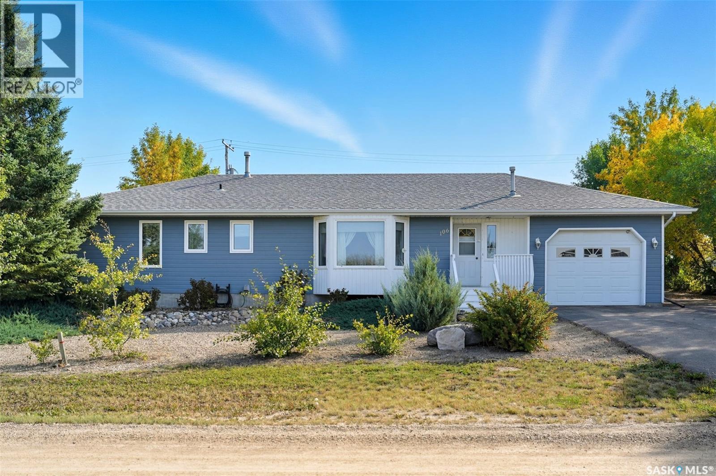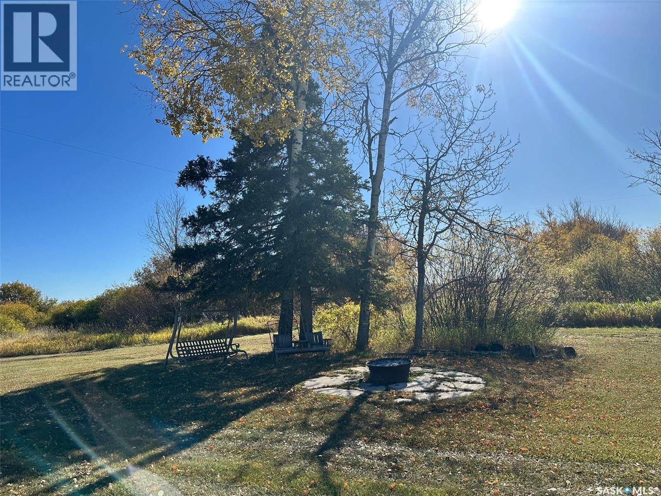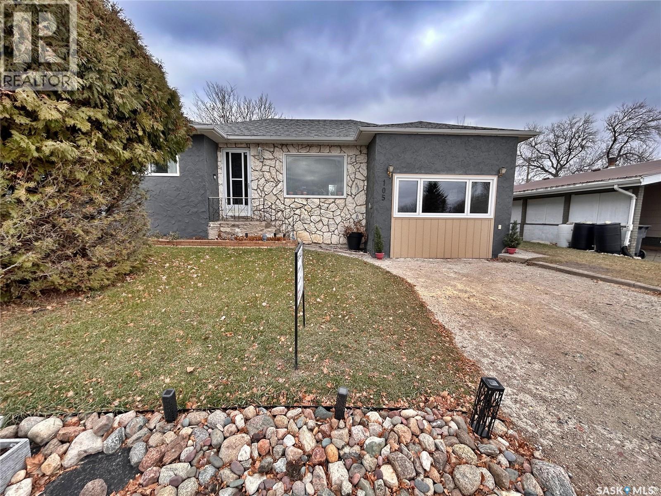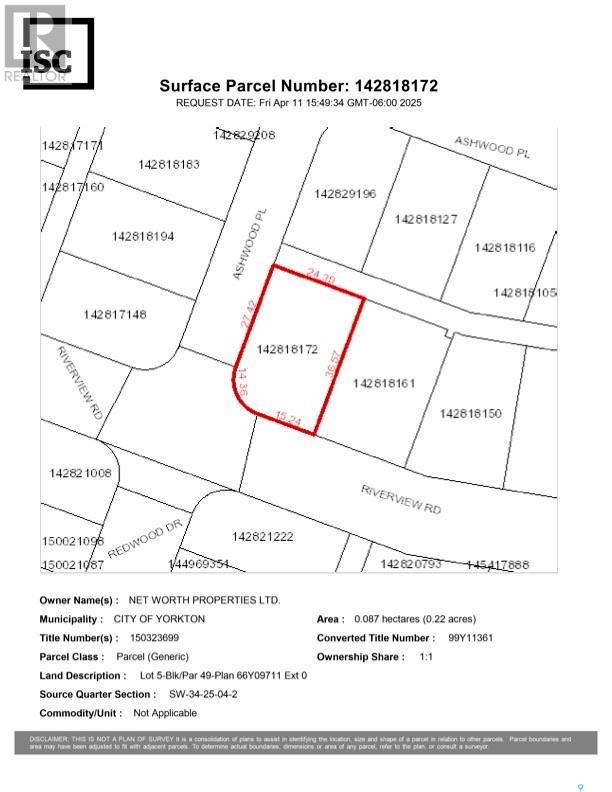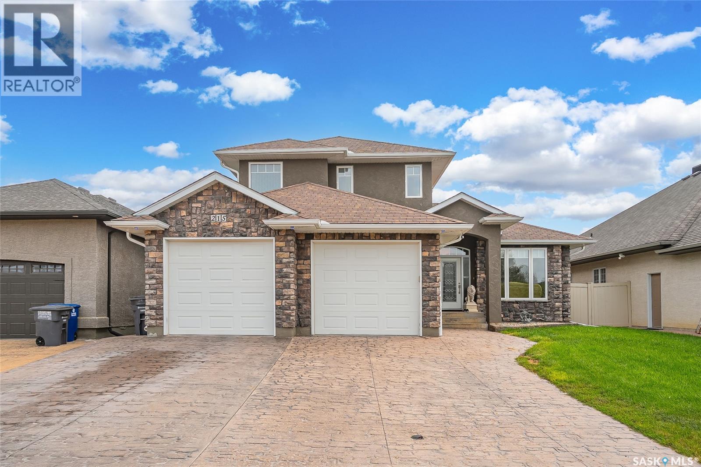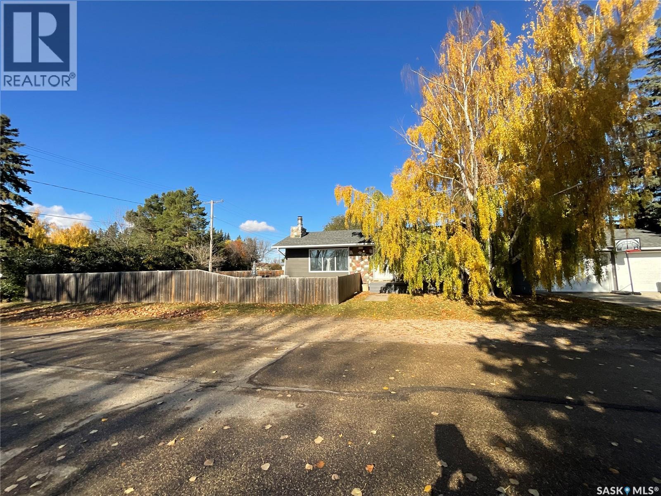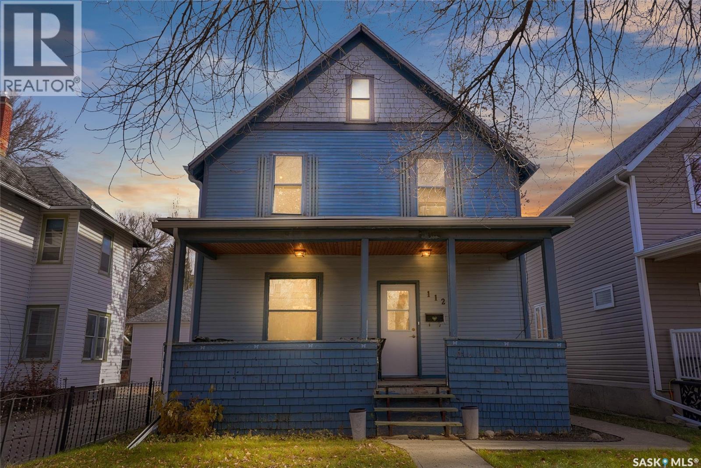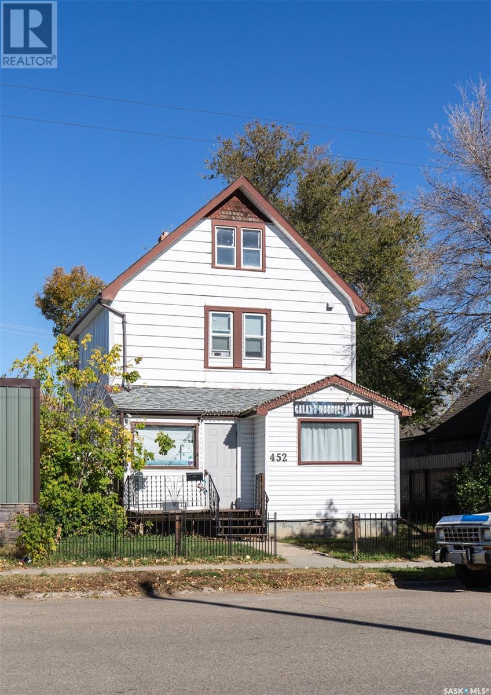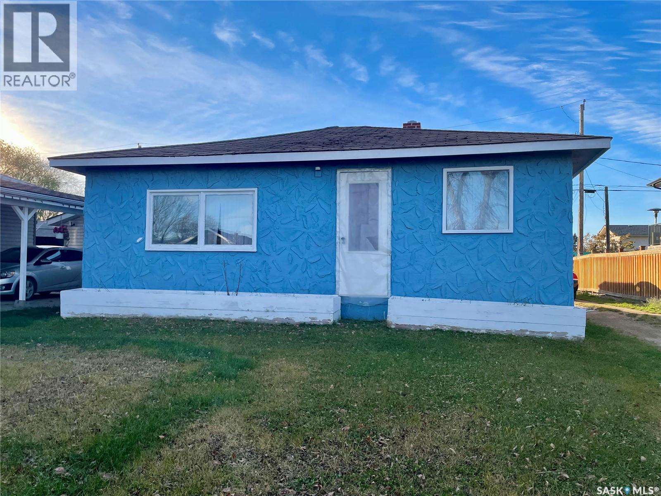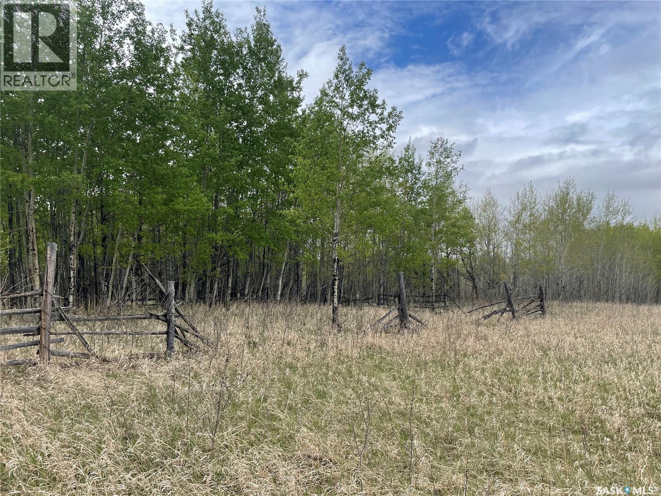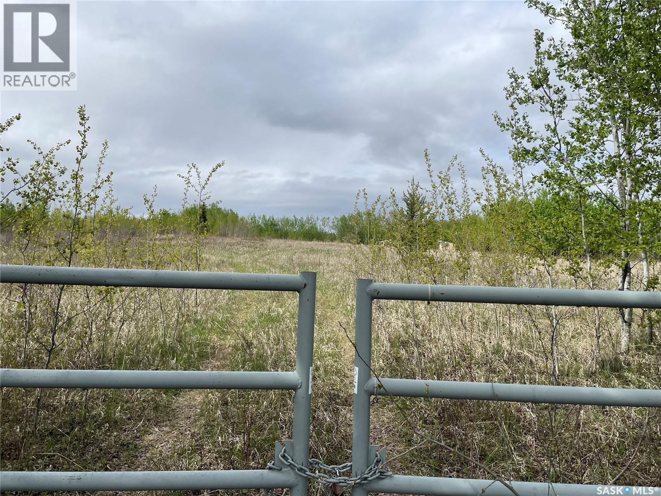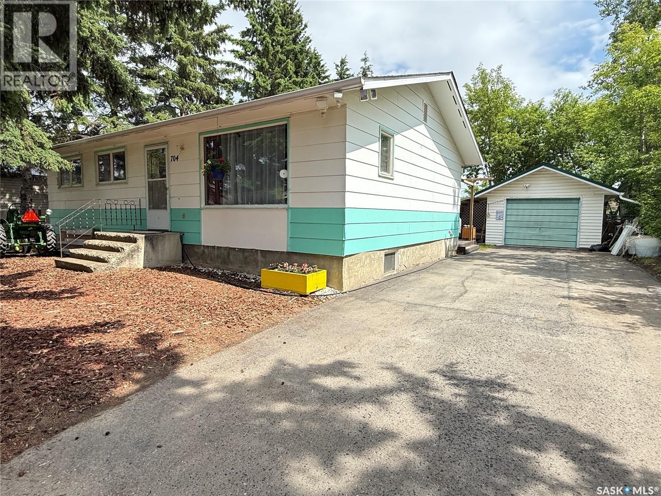Lorri Walters – Saskatoon REALTOR®
- Call or Text: (306) 221-3075
- Email: lorri@royallepage.ca
Description
Details
- Price:
- Type:
- Exterior:
- Garages:
- Bathrooms:
- Basement:
- Year Built:
- Style:
- Roof:
- Bedrooms:
- Frontage:
- Sq. Footage:
104-108 Lakeview Avenue
Manitou Beach, Saskatchewan
This home is a must see if you are looking to live at Manitou Beach to grow your young family or retire and still have lots of space for your toys and room for family and friends to visit! The main level of this very well appointed home offers a living room flooded with natural light and vaulted ceiling. The kitchen and dining spaces run across the back of the home spilling out into a very large 3 season sunroom for additional living space which could easily be made into a year round space if desired. The main bath also houses the laundry facilities, which is very conveniently designed with tons of counter space for folding and cupboards for storage. The master bedroom boasts a large walk in closet and an en suite with double sinks. This level is completed with two additional good sized bedrooms. The lower level is a dream for extra living and gaming spaces. Lots of room for a pool table if desired in a dedicated area leaving another large area for other family activities. There is also a full bath, additional bedroom, office and large utility room on this level. The parcel of land consists of three lots with a total of 150' of frontage offering tons of space for additional outbuilding if required. The large deck on the rear of the home is a lovely, private outdoor space and leads to a large yard which also backs onto green space. This oasis is just waiting for a new family to love it! Manitou being just minutes from Watrous offers all the amenities of the city including schools, hospital, daycare, shopping and much more. Manitou offers full sewer system and RO water, so no hauling water or dealing with septic! Come and raise your family here, or retire in this beautiful & tranquil resort setting. See attached video. (id:62517)
Realty Executives Watrous
Cable Acreage
Hudson Bay Rm No. 394, Saskatchewan
Are you looking for a quiet acreage that will keep you busy? The Cable acreage has a beautiful yard with many fruit trees including apple, saskatoon, cherry etc. Garden space including asperagus and rhubarb. Home has 3 bedrooms and 1 bath. No basement. Large attached garage that is insulated and owners use and electric overhead heater to warm. Second portion of the garage has a space framed out for another overhead door and is used for cold storage. Also on the property is a shed to store the mower. Small hunting cabin/bunky also on the property. Water source is dugout, and owners have a tank they haul drinking water to that goes through RO system. Enclosed screen deck. Quiet, private, and peaceful!! Call today to setup appointment to view (id:62517)
Century 21 Proven Realty
105 Railway Avenue
Wawota, Saskatchewan
AFFORDABLE living at its finest!! 105 railway avenue; situated in the quiet community of wawota -- this property features 2 bedrooms + den, 1 bathroom, MANY UPDATES throughout, a lovely new deck off the kitchen and an unfinished front bonus room that could be converted into a master bedroom or living room! Buyers will enjoy the comforts of 1060 SQFT of living space in this cute bungalow plus a partially finished basement, all situated on a 50' x 130' lot! With the possibility of a $525/month mortgage payment with just 5% down...what more could a person ask for? GREAT HOME -- GREAT PRICE! UPDATES: furnace, AC, water heater, shingles, panel & underground service, couple new windows, 4pc bathroom, some lighting, paint. PRICED AT $108,000! Click the virtual tour link to take a quick tour of this great little property OR call an agent to book in a showing to have a look for yourself! (id:62517)
Royal LePage Premier Realty
406 Riverview Road
Yorkton, Saskatchewan
Large corner lot. (Multi Family) 19,166 sq. ft. Rental Housing Incentive Program, the City is offering up to 5 years, 100% tax abatement to construct rental units. While there will be direct servicing costs for any development on the site, the City will waive off-site Development Levies. The property is zoned R-3 Medium Density Residential and would allow for an eight-plex either as an apartment, rowhouse or townhouse, pending design. Max height 16.8 meters or 4 storeys, Setbacks, Rowhouse/townhouse: Front 6.0m, Side 1.8m, Rear 6m. Apartment: Front 7.5m, Side 1.8m, Rear 7.5m, Parking 1 per 1 bedroom unit, 1.25 per 2 bedroom unit, 1.5 per 3 bedroom, plus 0.2 per unit for guest parking, asphalt/concrete hard surfacing required, Storm Water Management Plan required, on-site storage of 1:25 year event for 15 minutes, maximum release rate of 1:5 year event, Utility Connections There are existing water and sewer connections to Riverview Rd, but they have reached end of life and we would require new connections. Landscaping as per Section 6.0 of the zoning bylaw Possible encroachment on east side Recommend a survey to confirm property line location (id:62517)
RE/MAX Revolution Realty
215 Beechwood Crescent
Saskatoon, Saskatchewan
Spacious and bright in sought-after Briarwood! This 1,925 sq. ft. 2-storey offers a well-planned layout with a modern kitchen featuring granite counters, gas range, and a large island for cooking and gathering. The main floor includes a generous dining area, family room, and convenient laundry. Upstairs you’ll find a huge primary bedroom with walk-in closet and ensuite, plus two decent-sized bedrooms. The fully finished basement extends your living space with a massive rec room, office, extra bedroom, and 4-pc bath. Wired speakers are already installed throughout the home—ready for your system. Enjoy a quiet, fenced yard with composite deck and a double garage with high ceilings. This home has to be viewed to be fully appreciated. (id:62517)
RE/MAX Saskatoon
511 6th Avenue
Cudworth, Saskatchewan
Looking for the next family home in Cudworth? Here it is!! 1040 square foot corner lot home with 5 bedrooms, 2 bathrooms, completely fenced in yard, direct access to the garage from the basement. Double attached garage. The house is still under small renovations but can either be completed before turnover or remain as is and the the materials will be left for the new owners. Call your agent to get in here soon! (id:62517)
Exp Realty
1127 2nd Avenue Nw
Moose Jaw, Saskatchewan
Nestled on a tree-lined street in the “Avenues of Moose Jaw” this home has been owned by the current over 20 years where they cherished creating family memories. It is being sold as is, where is...and price to sell. Perfect for anyone wanting a project. It is ready for new owners to add their personal touches to create their own memories. This 1.5 Storey home invites you by the front open veranda that is the starting point to welcome you & guests into the foyer. This opens into the Living Room with laminate flooring running into the Dining Room, great spaces to entertain and relax with the family. The kitchen with European style cabinetry has great cabinetry storage, and note where there is new drywall placed, the stack to the home has been recently replaced. Off the kitchen is a mudroom which also houses main floor laundry, and the seller has started to install/renovate a bath (not completed), toilet is included (not completed). The 2nd floor enjoys not only the primary bedroom which is sized for a king size suite but 3 additional bedrooms making it a 4-bedroom home. This floor is complete with a 3pc. Bath that has been updated. The lower level is set for a possible family room, storage, and utility. The yard is set with nice green space and parking off alley and a Shed. This is a home priced to sell. Call today for your personal tour and CLICK on the MULTI MEDIA LINK FOR A FULL VISUAL TOUR. (id:62517)
Global Direct Realty Inc.
452 Athabasca Street E
Moose Jaw, Saskatchewan
This well-maintained solid two-storey home features a recently reinforced concrete basement and a fully finished layout across all levels. • Main Floor: Includes two spacious bedrooms, a full 4-piece bathroom, a large kitchen and dining area, and updated flooring and paint throughout. • Basement: Fully developed with two dens (ideal for home office or extra rooms), a 3-piece bathroom, and a separate living space. • Second Floor: Accessible via a separate entrance, the upper suite offers two additional bedrooms, a full bathroom, a comfortable living room, a kitchen, and a laundry area — perfect for extended family or potential rental income. • Exterior Features: Detached garage in the backyard and ample yard space. • Location: Conveniently located within walking distance to schools, parks, and other amenities. This versatile property is ideal for families, multi-generational living, or investment opportunities. (id:62517)
Realty Executives Mj
303 1st Street W
Meadow Lake, Saskatchewan
Check out this affordable opportunity to own your property and stop paying rent! Centrally located within walking distance to downtown with 852 sq. ft. of living space. 1 bed & 1 bath with another room that could potentially be a bedroom. It just needs the window put back in. Updates in the last 6 month include new flooring, paint and toilet. Shingles on the south side were replaced within the last month. Extra boxes of shingles will be included. Water heater replaced in 2022. Covered deck off the back entrance measures 8' x 9', and the shed in the back yard will give you added storage space. (id:62517)
RE/MAX Of The Battlefords - Meadow Lake
5.5km South Of Dorintosh Lot 3
Meadow Lake Rm No.588, Saskatchewan
This 40 acre parcel (lot 3) is located 5.5km South of Dorintosh. An excellent location for your forever home. Plenty of trees to provide privacy. There are 2 access roads off the 4 season road along the south boundary. Only 10 mins from the Meadow Lake Provincial Park where you will have access to beautiful lakes, swimming, fishing, boating, hiking, mini golf, quading, cross country skiing, and snowmobiling. (id:62517)
RE/MAX Of The Battlefords - Meadow Lake
5.5km South Of Dorintosh Lot 2
Meadow Lake Rm No.588, Saskatchewan
This 40 acre parcel (lot 2) is located 5.5km South of Dorintosh. An excellent location for your forever home. Plenty of trees to provide privacy. There are 2 access roads off the 4 season road along the south boundary. Only 10 mins from the Meadow Lake Provincial Park where you will have access to beautiful lakes, swimming, fishing, boating, hiking, mini golf, quading, cross country skiing, and snowmobiling. (id:62517)
RE/MAX Of The Battlefords - Meadow Lake
704 1st Avenue
Loon Lake, Saskatchewan
Take a look at this affordable move-in ready bungalow located in the Village of Loon Lake! Main floor hosts open concept kitchen/dining and living room, 3 bedrooms, and 4 pc bath. The basement features a theater like family room with built in surround sound in the ceiling including a projector and pull down screen, 2 more bedrooms (one being used as an office) and another 4 pc bath. This house has seen many updates including flooring, paint, furnace, kitchen, appliances 2020, both bathrooms 2022, washer and dryer 2023, asphalt driveway 2022, central air 2023, shingles 2020 and tin roof on garage 2023. The yard is nicely landscaped and fully fenced. Off the single detached garage is a covered patio area that you are sure to enjoy. The back fence opens up allowing for RV parking the front offers a gated entry. Only 5 minutes from the Makwa Lake Provincial Park which is known for its sandy beaches, multiple hiking trails, and scenic views. The lakes offer great fishing for Northern Pike and Walleye. Sellers are motivated and open to all offers. Furnishings are negotiable. (id:62517)
RE/MAX Of The Battlefords - Meadow Lake

