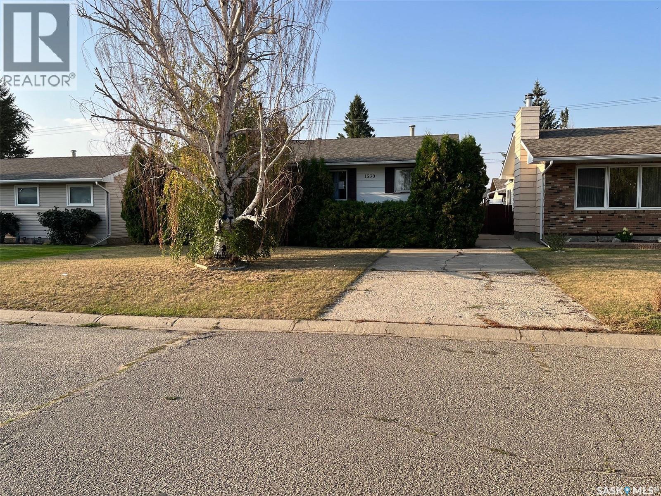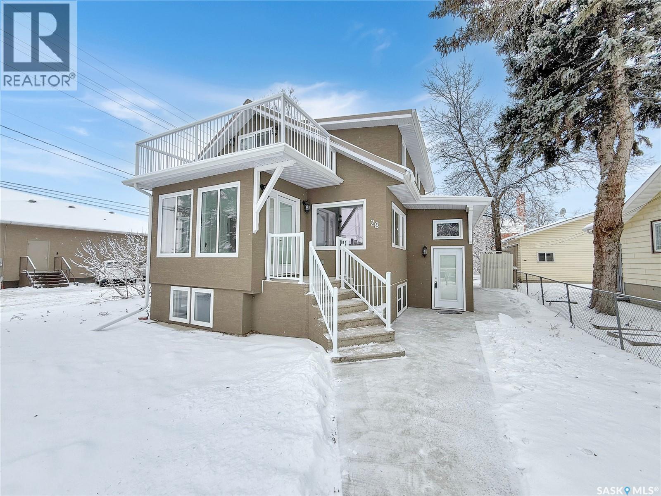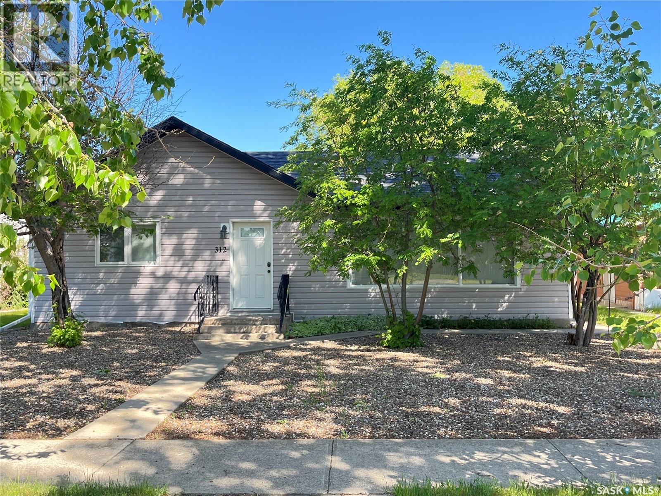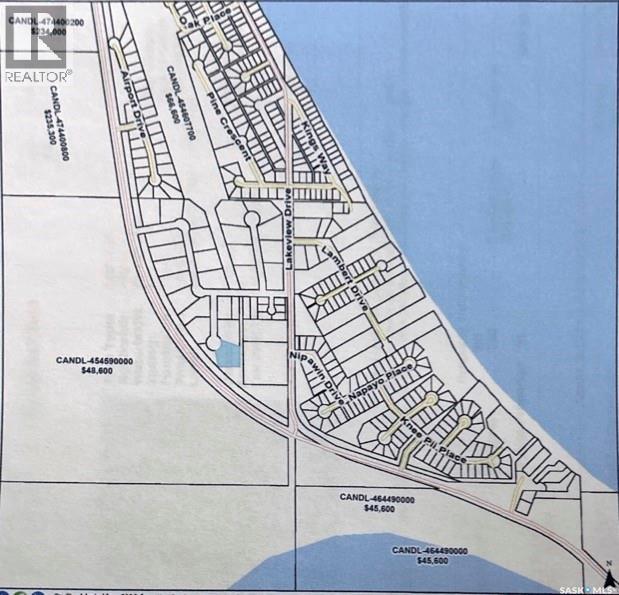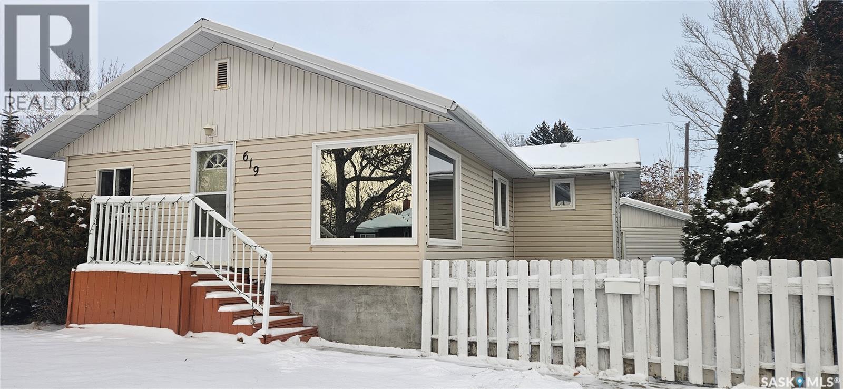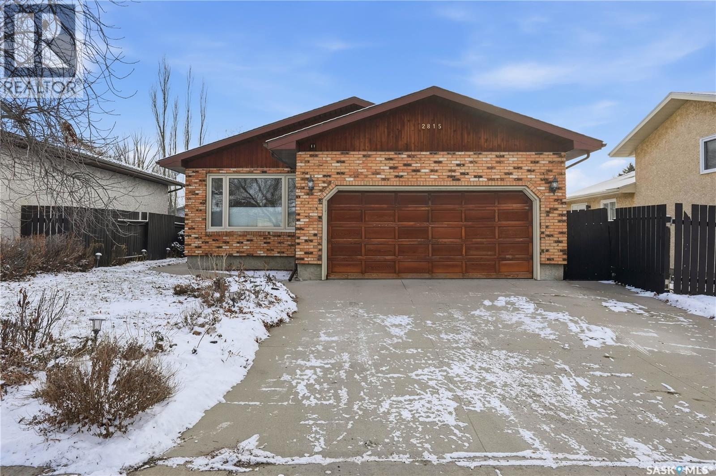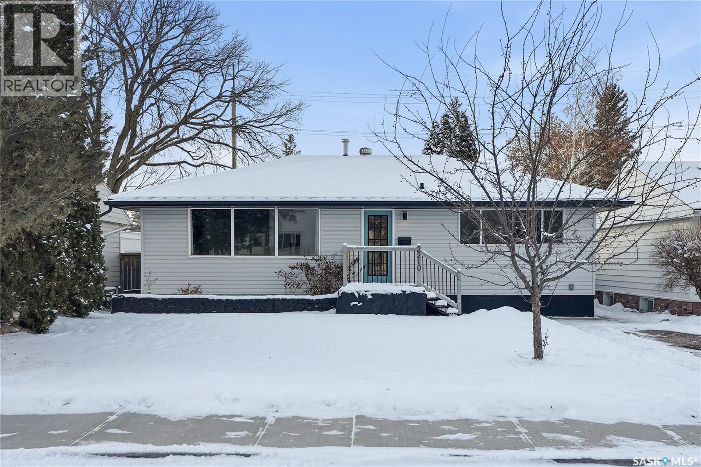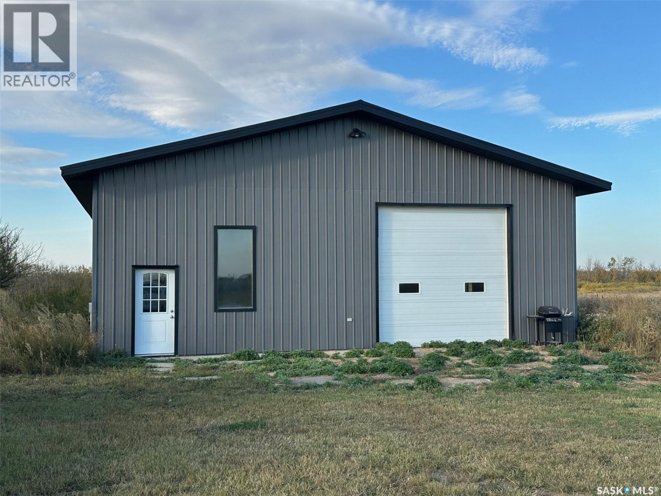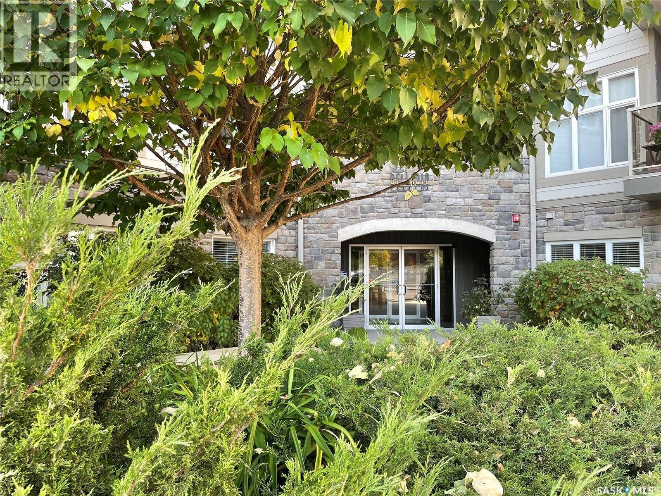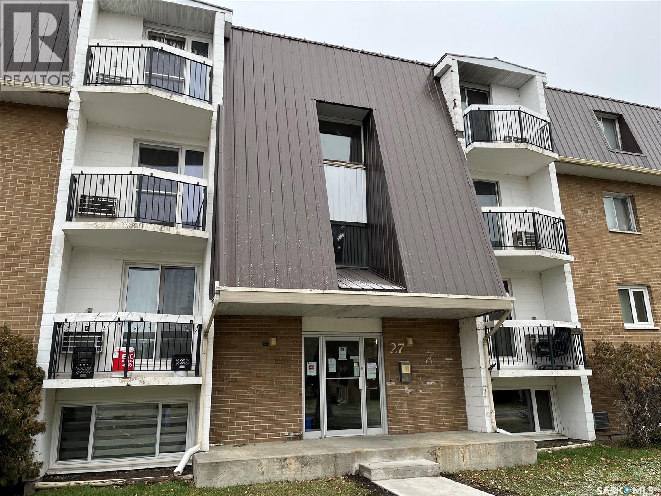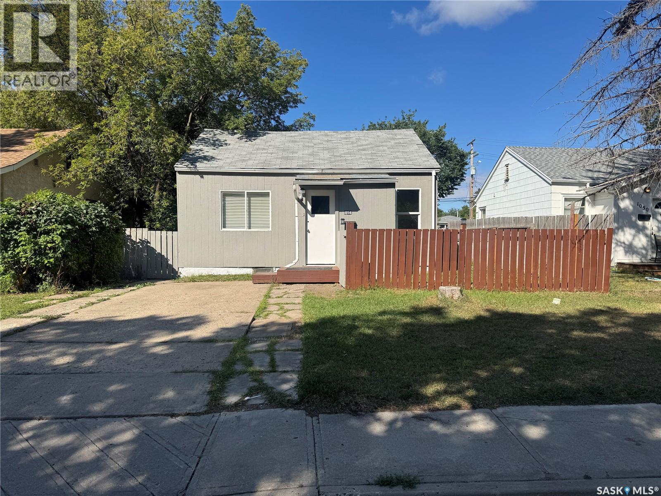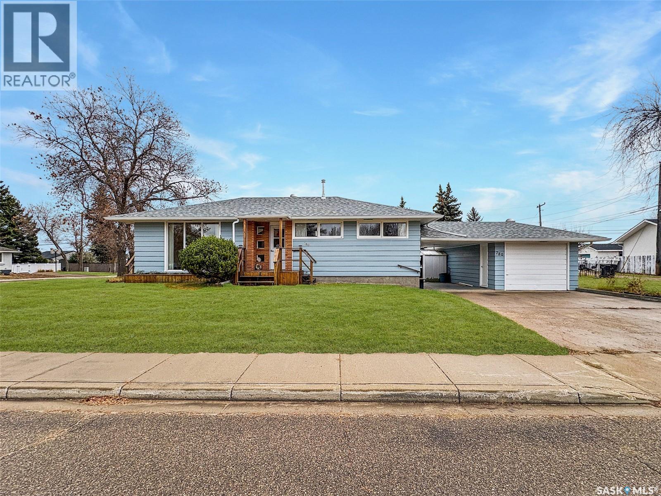Lorri Walters – Saskatoon REALTOR®
- Call or Text: (306) 221-3075
- Email: lorri@royallepage.ca
Description
Details
- Price:
- Type:
- Exterior:
- Garages:
- Bathrooms:
- Basement:
- Year Built:
- Style:
- Roof:
- Bedrooms:
- Frontage:
- Sq. Footage:
1530 Glendale Street
Moose Jaw, Saskatchewan
Opportunity! Upon entry is a large living room, kitchen, 3 bedrooms and 4pc bath. Downstairs is a large Rec Room. Going out back is a patio area, good sized back yard space and a 1 car detached garage. Alley access at the back of the property. ***MAJOUR REPAIRS REQURIED*** (id:62517)
Sutton Group - Results Realty
28 3rd Avenue Ne
Swift Current, Saskatchewan
Public Remarks: Welcome to 28th 3rd Ave. NE, a stunning property in a prime location, just steps from downtown, a short block to the Great Plains College, and near scenic parks and walking paths. Step inside to find a BRAND-NEW kitchen connected to a cozy window filled breakfast nook with patio doors to a deck in the backyard, and with a butler's pantry with motion-activated lighting and two plug-ins for spare refrigerator/freezer and workstation. Leading off the kitchen is a den, and a bedroom with a walk-in closet. This level also includes a formal dining area, an oversized living room, a cozy front 4-season sunroom, and a three-piece bath/laundry room. The second level features three bedrooms, one of which has a front balcony and connects to the main bathroom via a Jack and Jill door. The primary suite at the rear boasts its own private balcony, 3 closets including a spacious motion activated lighting walk-in closet, and a fully renovated en suite. The third bedroom has its own walk-in closet with motion activated lighting. The open basement offers development potential with plumbing access for a washroom, space for 2-3 additional bedrooms, suite code basement windows, and a separate outdoor access. This newly renovated home features multiple storage rooms, a new forced air furnace, on demand hot water tank, new central air, and updated electrical service. The home has been gutted to the studs and fully refurbished including but not limited to a new metal roof, insulation upgrades, over-sized new windows, new exterior balconies and deck, sidewalks, newly painted walls, trim and doors, new LVP flooring/carpet, and complete renovations to the electrical and plumbing systems. Insulation upgrades enhance energy efficiency. In the backyard there is a 30AMP plug-in for RV use, which can be upgraded to a 50AMP for EV charging. Call today for more information! (id:62517)
RE/MAX Of Swift Current
312 Cypress Street
Maple Creek, Saskatchewan
Charming & Affordable 3-Bedroom Home in Maple Creek. This move-in-ready, one-level home offers both comfort and convenience in a central Maple Creek location. It features a spacious kitchen with a 5-burner gas stove, large pantry, and plenty of storage. The expansive living area and kitchen face west, bringing in abundant natural light throughout the day. The upgraded bathroom is a standout, complete with a luxurious soaker tub and separate shower. Many windows have been replaced, and a small addition was added in 2010 for extra living space. For added convenience, the crawl space is easily accessible with stairs and plywood walls, keeping everything clean and dry—perfect for storing seasonal items. Other highlights include central air, a ground-level deck, a single-car garage, and a carport. Located on a quiet street, this low-maintenance home is ready for immediate possession. Call today to schedule your tour. (id:62517)
Blythman Agencies Ltd.
6 Mooney Bay
Candle Lake, Saskatchewan
Over 1.01 Acre Lot in Candle Lake’s Airpark Subdivision! Discover the perfect location to build your dream cabin on this large, beautifully treed 1.01-acre lot at the end of a quiet cul-de-sac in the desirable Airpark community. Enjoy exceptional privacy with no neighbours on three sides, while still being just minutes from the lake and local amenities. This prime location offers the best of both worlds—peaceful surroundings with easy access to the lake, golf course, and Candle Lake Airpark. Lot Highlights: 1.01 acres in a private cul-de-sac No neighbours on three sides Close to lake, golf, and airstrip access Ideal site for your dream cabin or investment build. (id:62517)
Boyes Group Realty Inc.
619 4th Avenue Nw
Swift Current, Saskatchewan
This warm and welcoming bungalow offers a layout that just makes life easy. The main floor includes 3 bedrooms, a 4- piece bath, and a living room with big corner windows that fill the space with natural light. The kitchen is practical and easy to work in with ample counter and cupboard space. A separate dining area right off the kitchen, offers room for family dinners or entertaining guests. The basement is a great surprise with a super spacious family room for games or movie nights. You will also find a fourth bedroom, laundry room and a handy 3-piece bath . This home also has a newer water heater (2022) and furnace (2025). Outside the fenced yard is ideal for pets , kids, or summer BBQs while the garage adds off street parking, storage and convenience. This inviting home is ready for you to move in and make it yours. Call today to set up your personal tour. (id:62517)
RE/MAX Of Swift Current
2815 Corbett Road
Regina, Saskatchewan
Welcome to your country-chic retreat in the heart of Engelwood — a neighbourhood loved for its quiet streets, friendly community feel, and unbeatable access to parks, schools, north-end shopping, and commuter routes. Walking into this bungalow, you’re welcomed by an inviting living room that sets the tone for comfort and charm. The space flows seamlessly into a giant country-style kitchen with plenty of cabinetry, generous counter space, a beautiful farmhouse sink, and an adjoining dining room. Natural light pours in through the double patio doors, offering a bright atmosphere and easy access to the outdoors. The main floor features a primary retreat complete with a walk-in closet and a private 3-piece ensuite. Two additional comfortable bedrooms and a full 4-piece bathroom round out this level. A convenient mudroom leads directly into the fully insulated 19' x 22' double attached garage, perfect for Saskatchewan winters. Downstairs, the basement expands your living space with a large rec room and wet bar — with the bar fridge included in the sale. You’ll also find a combo laundry/utility room with a dedicated cold storage area, a 3-piece bathroom, a den that could function as a 4th bedroom(window does not meet egress standards), plus both a storage room and a workshop for hobbies or projects. Outside, enjoy your own private escape featuring a gorgeous deck, pergola, patio, and ample opportunity for gardening — the perfect oasis for summer evenings and weekend unwinding. This Engelwood bungalow offers space, style, and the kind of warm, welcoming community buyers love. Don’t miss the chance to make it yours. (id:62517)
RE/MAX Crown Real Estate
2210 William Avenue
Saskatoon, Saskatchewan
Welcome home to 2210 William Avenue. Located in the heart of Queen Elizabeth, this bungalow features 3 bedrooms, 2 bathrooms and a blend of classic charm with modern renovations. The main floor opens into a spacious foyer with room to welcome friends and family. The living room opens up into a large bright space, windows on either side illuminate this room and accentuate the wood accents with hardwood flooring. From living room relaxing to hosting around the dinner table, there is a natural flow as this connects into the kitchen space further. The kitchen features stainless steel appliances, tile backsplash, and a large island table for additional prep space and storage! Down the hall you will find an expansive primary bedroom with double closet, a secondary bedroom, and a 4 piece bathroom. Step to the back entrance and you will find a large mudroom - the ideal space to transition from the garage! The basement opens to a large family room, there is a 3rd bedroom, 3 piece bathroom, and a den that has potential for a 4th bedroom. The backyard is spacious and landscaped beautifully. From the patio space for entertaining to the grass space - you have room for activities and privacy to relax. Whether it’s a project to work on or just tucking the cars away from the cold - the detached garage will be a welcome space! This home has had updated shingles, siding, mechanical, and more! Located steps to Broadway, schools, and parks - this is a location that provides central access in a quiet neighbourhood. Don’t miss out on this charming home, Call Today! (id:62517)
Realty Executives Saskatoon
Lybeck Shop & Yard
Corman Park Rm No. 344, Saskatchewan
Prime 80-Acre Opportunity with Shop in Corman Park Welcome to your future dream acreage — 80 acres of versatile land just 5 minutes from Martensville Canadian Tire and only 13 minutes to Costco North Saskatoon. Whether you're looking to build, farm, or operate a business, this location delivers on convenience and potential. The property features a 40' x 60' shop with a concrete floor and grade beam, in-floor heat lines in half the shop, 12’ overhead doors, and a mezzanine for extra storage or workspace. Three steel grain bins are also included. A water well has been drilled, and 200-amp power service is already in place. Natural gas is just half a mile away, making future connections easy. Enjoy the balance of open farmland and scenic bush — a rare find this close to major amenities. This parcel can also be purchased with an adjacent 80 acres to the south (MLS® SK019872), offering even more flexibility. Don’t miss this chance to build your legacy in Corman Park. (id:62517)
Royal LePage Next Level
210 1220 Blackfoot Drive
Regina, Saskatchewan
Rare corner unit facing onto Wascana Park located in the prestigious Bellagio Building. As you enter the unit you will notice an open concept living space with maple plank flooring throughout. Large windows allow an abundance of natural light which illuminates the space. 9 foot ceilings present a feeling of spaciousness adding to the grandness of the unit. Kitchen offers espresso coloured maple cabinets with plenty of storage, and quartz counter tops. Additional seating can be found at the peninsula. Dining room overlooks the park and is the perfect space for entertaining. Direct access to the east facing balcony with a view is the perfect spot to enjoy your morning coffee during the warmer months. The corner primary bedroom features a walk in closet and a 3 piece ensuite with a walk in shower. Second bedroom is very spacious and could be used as a guest room or an office. Unit also includes another 4 piece bathroom and in-suite laundry. This unit comes with 1 heated parkade parking space (210), as well as an extra lockup cage in the secured storage room in the parkade. The Bellagio Building boasts an attractive exterior, superior lobby, a generously equipped fitness centre, and an Owner's lounge (currently under renovation). Desirable south location directly across from the Conexus Arts Centre, midway between the University and downtown, near Wascana Rehab Centre and surrounded by green space. (id:62517)
Realty Executives Diversified Realty
14 27 Centennial Street
Regina, Saskatchewan
Value priced. Large living area and dining space. Spacious one bedroom. Newer flooring throughout. Excellent location within easy walking distance to the U of R and near amenities. Excellent investment property. Book your showing today. (id:62517)
Realty Executives Diversified Realty
1056 Princess Street
Regina, Saskatchewan
Welcome to 1056 Princess Street, a charming and affordable home nestled on a quiet, friendly street. Offering 2 bedrooms and 1 bathroom, this property is perfect for first-time buyers, downsizers, or investors looking for a move-in ready home. Inside, you’ll find a functional layout with bright living spaces and updates throughout. The kitchen provides plenty of storage and workspace, flowing into the dining and living areas. Both bedrooms are a comfortable size, and the updated bathroom adds a clean, modern touch. Outside, the property shines with a fully fenced yard that offers plenty of room for children, pets, or gardening. You’ll also find a single detached garage, plus an insulated shed with power that opens the door to so many possibilities — whether you need a workshop, craft/hobby room, or extra personal space. Add a small heater, and it can be enjoyed year-round! Located in a convenient neighbourhood, this home is within walking distance to schools K–12 and sits on a bus route to downtown Regina, the University of Regina, and Saskatchewan Polytechnic — making it ideal for families, students, and professionals alike. This home is the perfect balance of comfort, function, and affordability — a great opportunity to step into homeownership or expand your investment portfolio. (id:62517)
Realty Executives Diversified Realty
780 8th Avenue Ne
Swift Current, Saskatchewan
Introducing a remarkable opportunity at 780 8th Ave. Northeast, ideally situated just steps away from K-12 schools, scenic river paths, parks, and a golf course, all while offering stunning views of the creek. This solid bungalow features a thoughtful layout that includes a spacious front living room, a formal dining room, and a kitchen that overlooks the backyard, perfect for entertaining or family gatherings. The main floor hosts three well-appointed bedrooms and a fully renovated four-piece bathroom, ensuring comfort and functionality. Venture downstairs to discover a generously sized recreation room, an additional bedroom, a versatile den, and a second bathroom. The lower level also includes a mechanical room equipped with an energy-efficient furnace, dedicated laundry space, and ample storage options. This property is further enhanced by desirable amenities such as underground sprinklers and central air conditioning, ensuring year-round comfort. The exterior boasts a fenced yard, a convenient storage shed, and a single-car detached garage, providing both functionality and additional green space for relaxation or outdoor activities. Located in a highly sought-after neighborhood, this home presents an excellent opportunity for customization to suit your personal style while ensuring a strong potential for return on investment. Explore the possibilities of making this home your own in a community that offers both tranquility and convenience. contacted date book your personal viewing. (id:62517)
RE/MAX Of Swift Current
